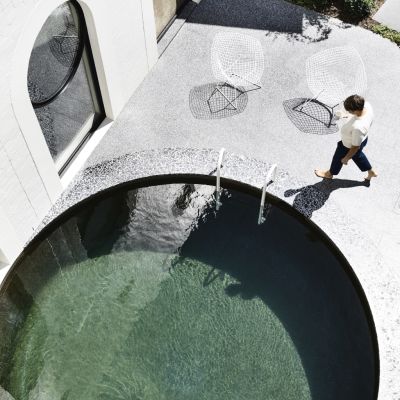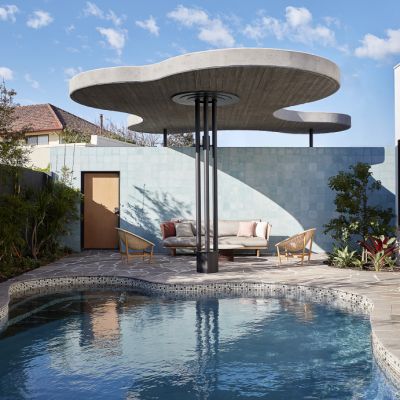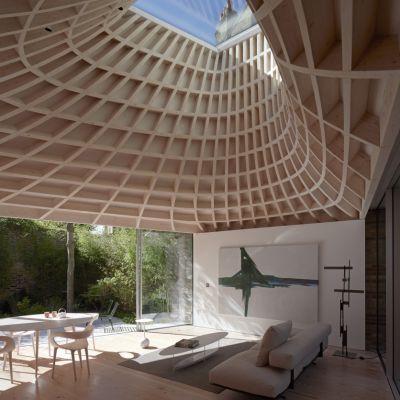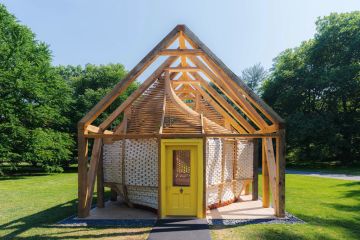A little Ziggy Stardust, a little Stanley Kubrick: the transformation of a Dublin townhouse
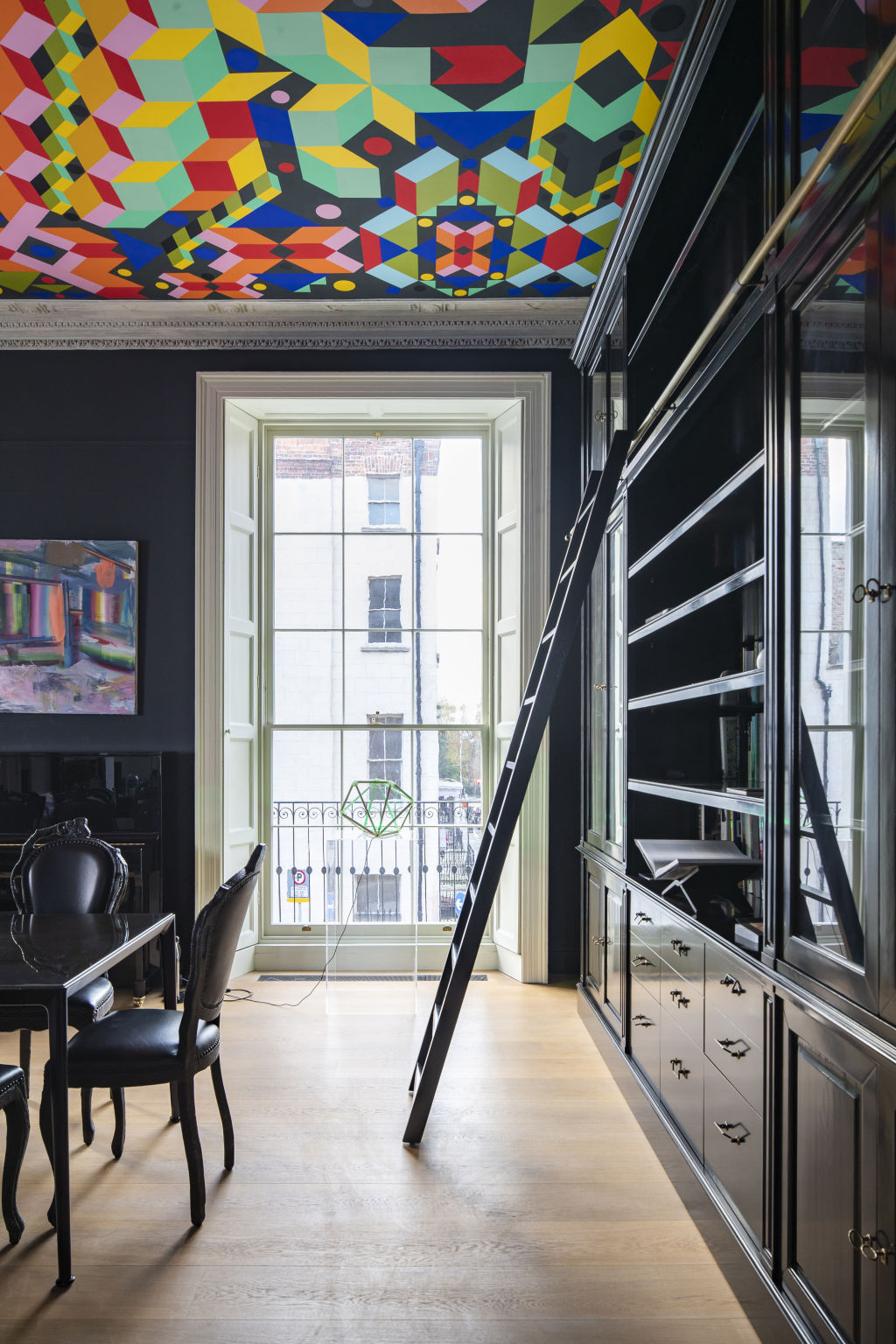
What happens when you combine the flamboyance of David Bowie’s glam alter ego Ziggy Stardust and drama of Stanley Kubrick, with plenty of architectural rigour? Jake Moulson’s deliciously weird and wonderful D2 Townhouse renovation in Dublin.
By the way, calling it a “townhouse” is plain wrong, and merely referring to it as a renovation doesn’t quite do this project justice.
When the London-based architect was invited to work on this project in 2013, the first in his solo practice, the existing site in the heart of Georgian Dublin stood as a five-storey dwelling sandwiched between offices and car parks.
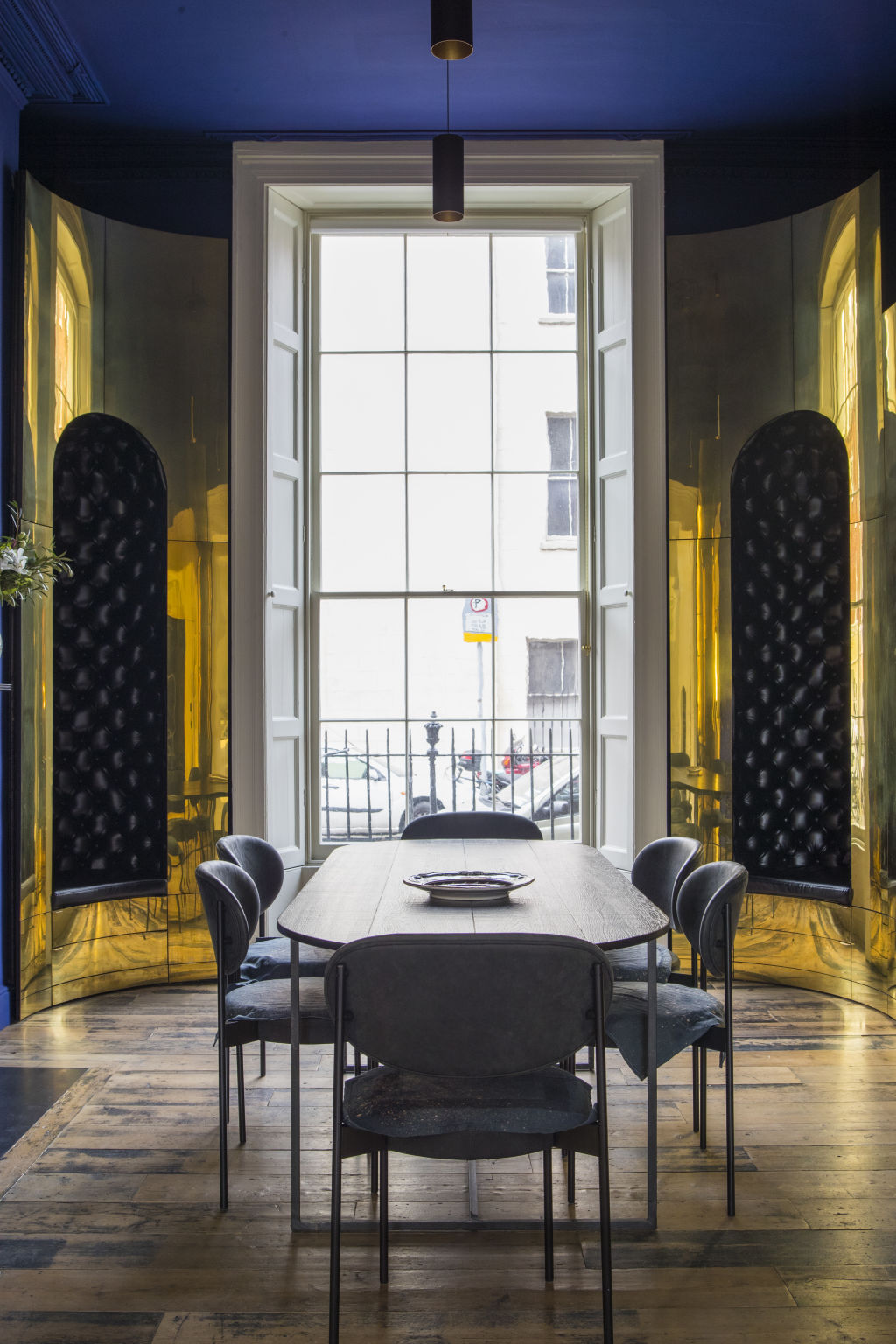
Distinguishing it from its neighbouring townhouses was a substantial garden, containing one of the few remaining original coach houses, and marked this project as an important heritage conservation.
The building was in urgent need of attention, discovered as an unoccupied office with the mews in a state of extreme disrepair.
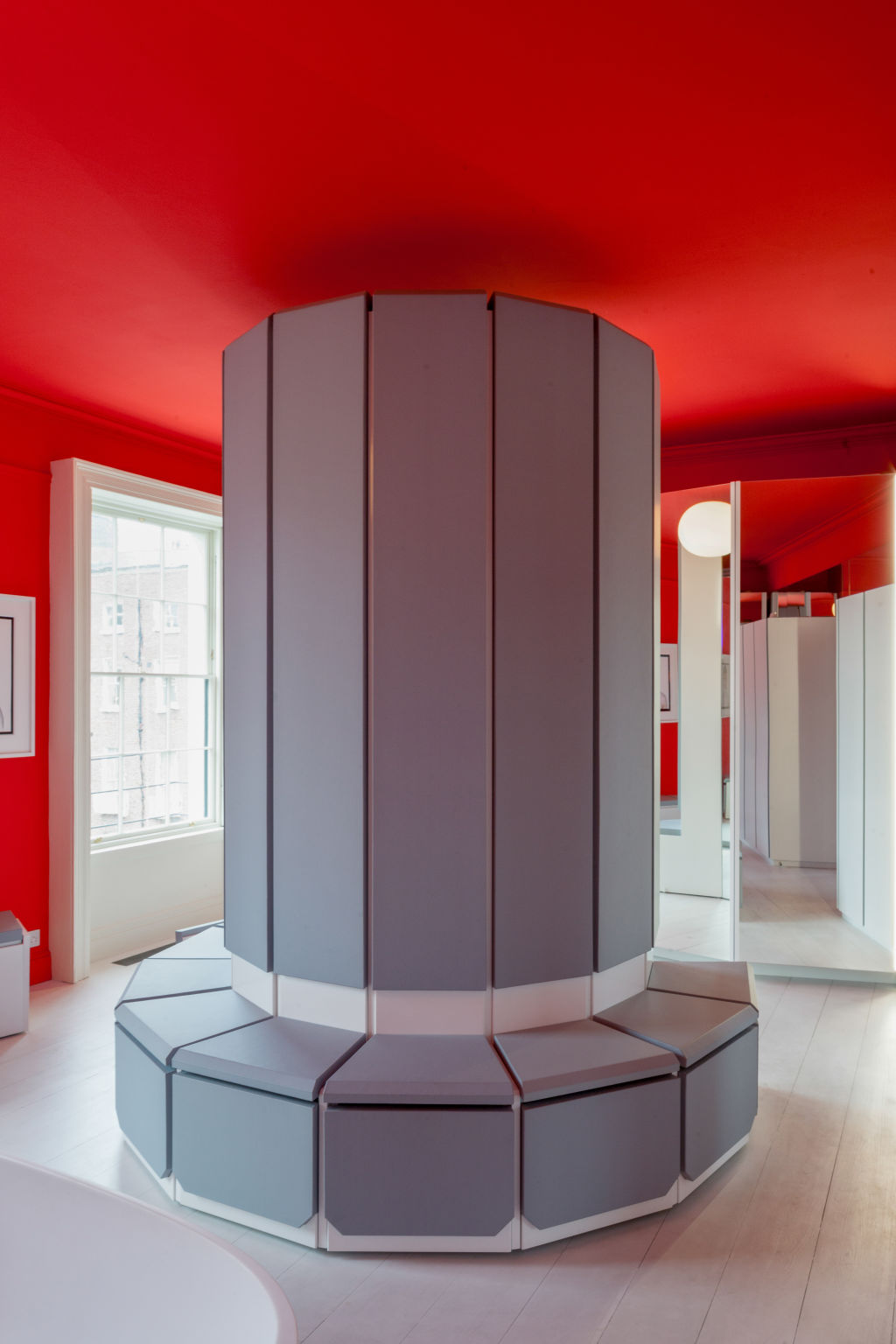
Invited to restore the building into a single-family home, Moulson says he aimed to “revive and amplify its original spirit, applying contemporary experimentation, daring and ingenuity, reigniting its spatial drama and making it a lush oasis in Dublin’s city centre”.
Moulson, whose approach has been holistic and audacious, describes the project as “a nucleus for fantastical departure”. Analysing all aspects of the building’s possible atmospheres, both physical and historical, were brought into rhythmic interplay with “riffs initiated between imagined pasts and projected futures”.
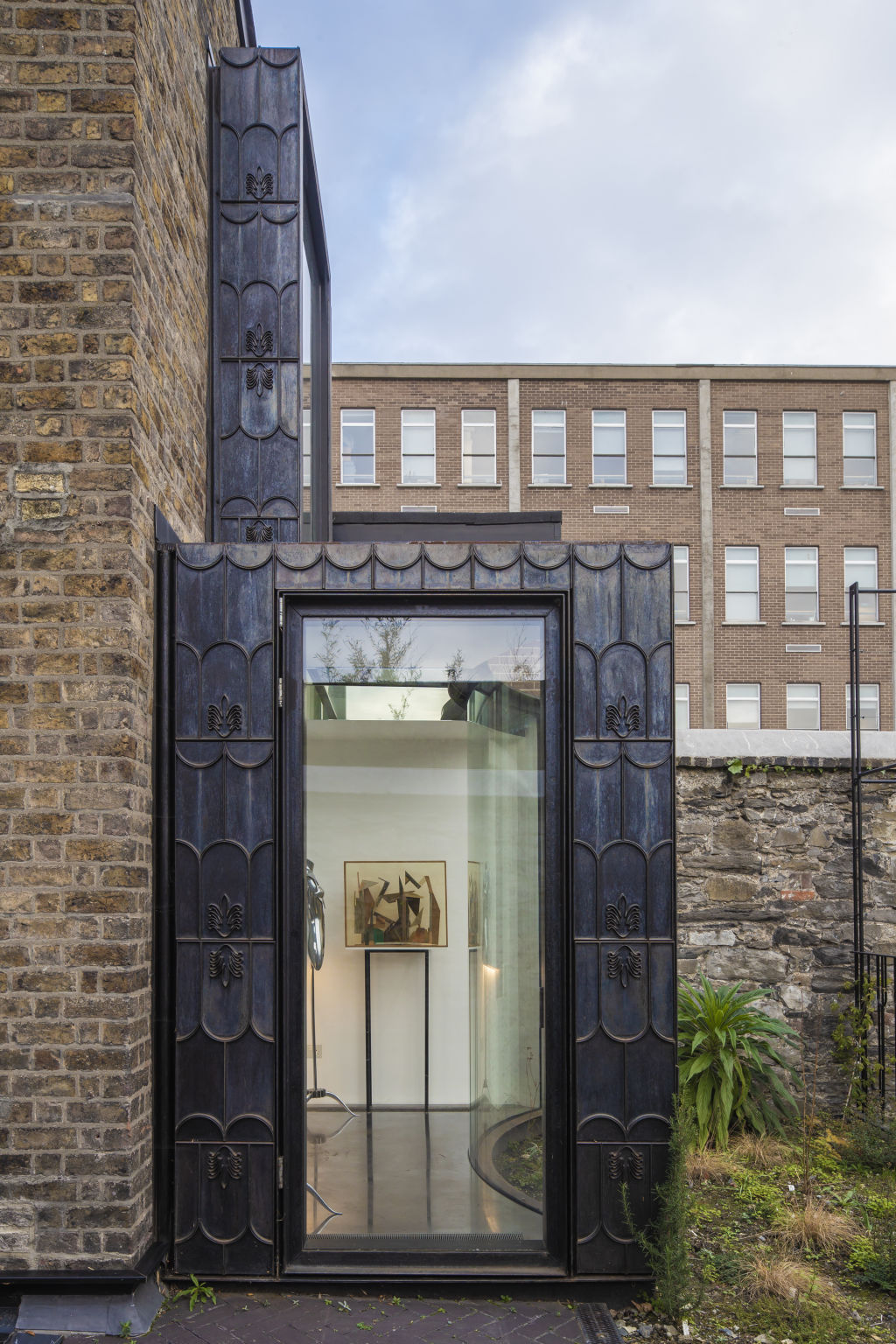
Augmentation of existing light was the main priority. Allowing it to flow between micro-spaces through a series of careful interventions make each window, room and door a directional layer that opens onto the next.
“An accumulation of deep, inhabitable bays, viewing platforms, light boxes, light-capturing devices and reflective surfaces frame the sky and redistribute it into the house,” Moulson says.
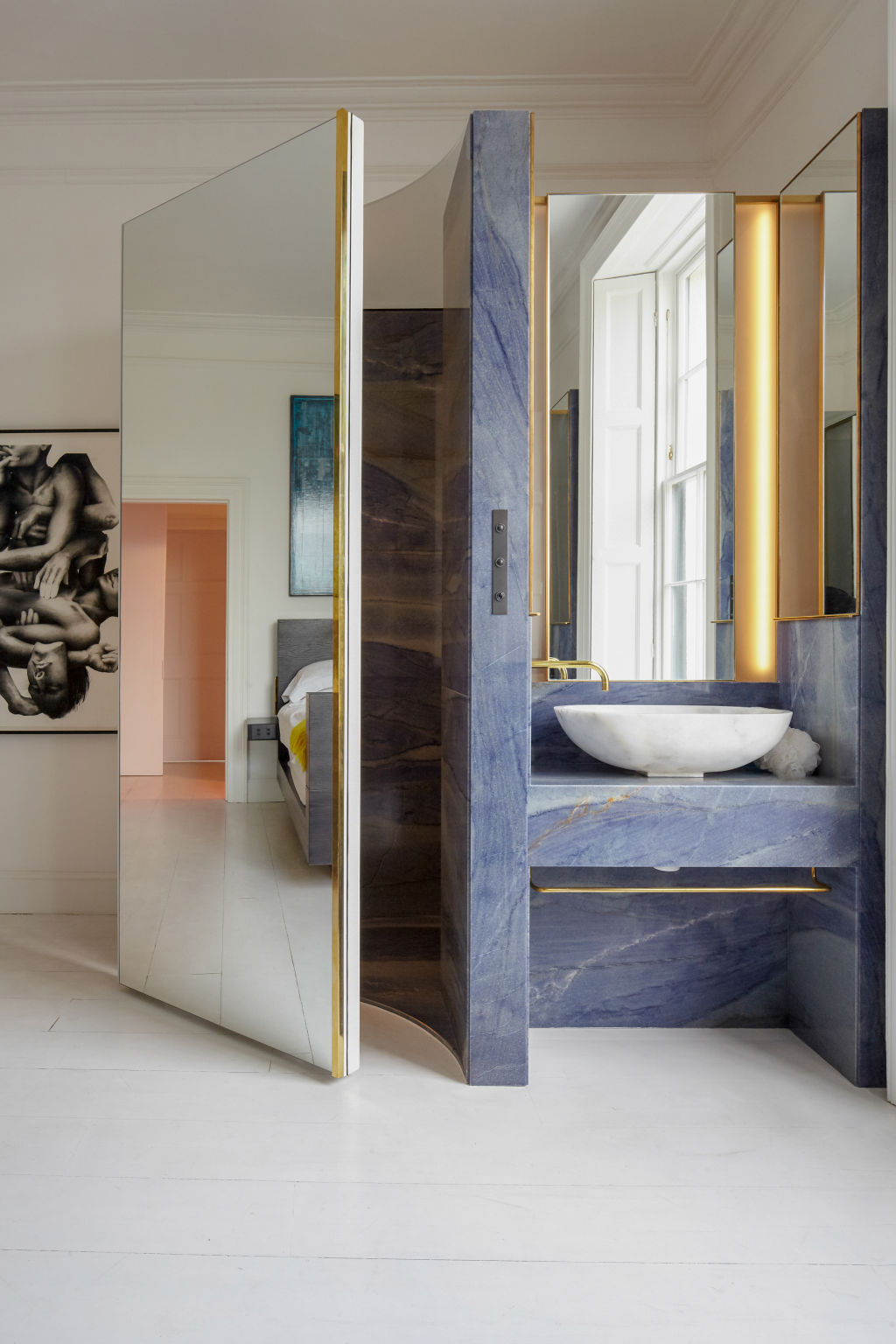
Every one of the architectural interventions here is bespoke – the careful incisions, removals and additions, linings and furniture all form part of the overall design vision.
These include a digitally prototyped cast-iron cladding system; a laser-etched steel floor; a brass pantry and a geological, sci-fi inspired kitchen in thermo-formed Corian; an onyx-lit toilet under the stairs, and distinctive joinery with mirrors that dissect views and sharpen the light.
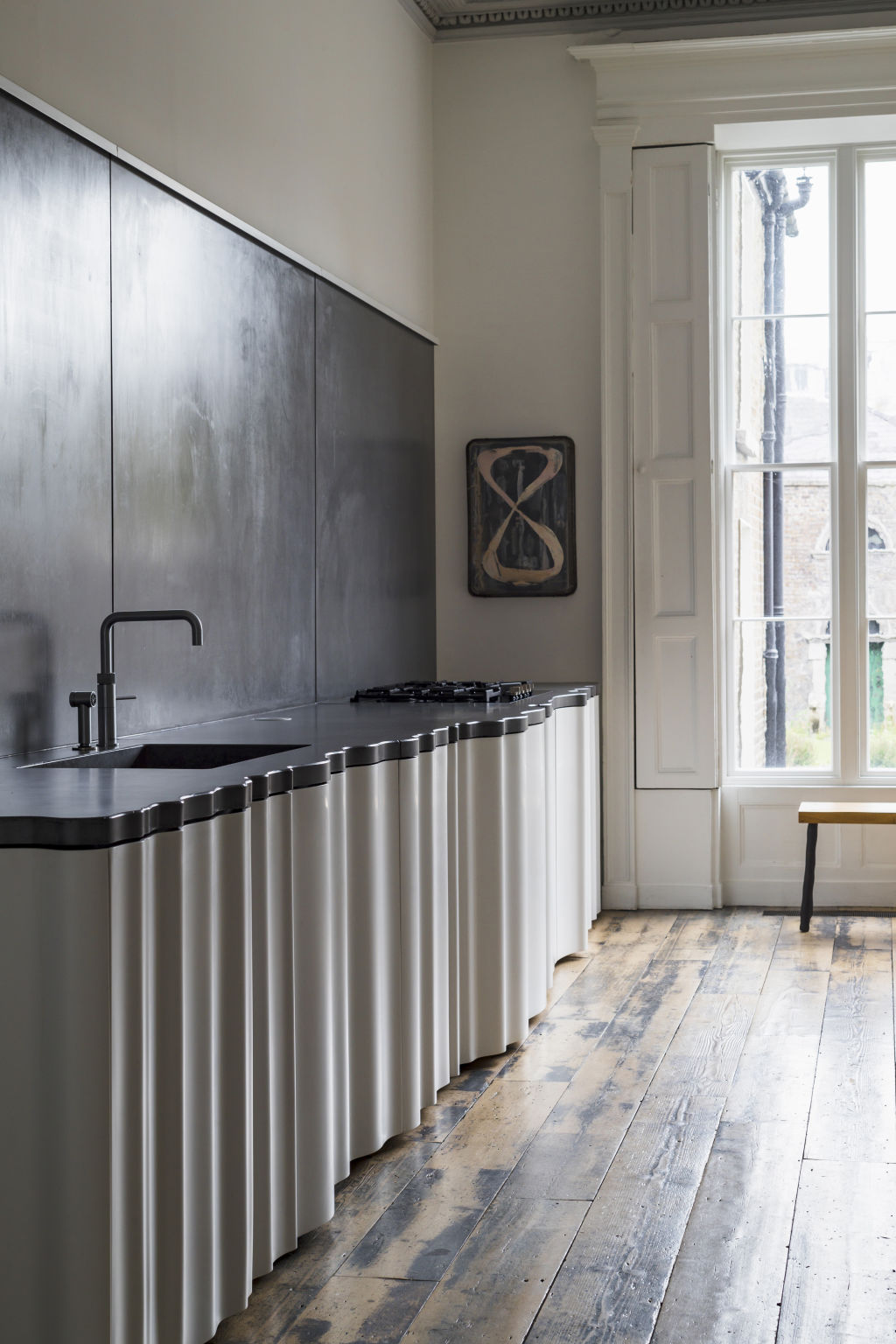
Simultaneously, conservation best practice has been applied to every aspect of the project.
“Channelling D2 Townhouse’s Georgian inheritance, with its formality, flamboyance, pomp and procession, I wanted to reinvigorate an imagined life, give the house back its body, to redress it sharply against the aged grit and grain of its surfaces, and to love it where it had been neglected,” says Moulson.
“The result is a disorientating and seductive compression-piece, mixing dialogues between art, architecture, design, science and fictions.”
This project, where the utmost consideration, craft and innovation were poured into each minute detail, offers an entirely singular aesthetic. I applaud Moulson’s unapologetic commitment to the unknown, in the time
when most projects are moving towards a homogenised and predictable social media-approved aesthetic.
We recommend
We thought you might like
States
Capital Cities
Capital Cities - Rentals
Popular Areas
Allhomes
More
