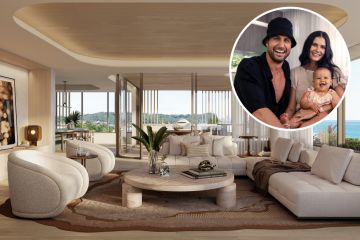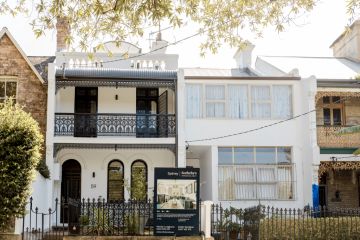A look inside three stunning Australian kitchens
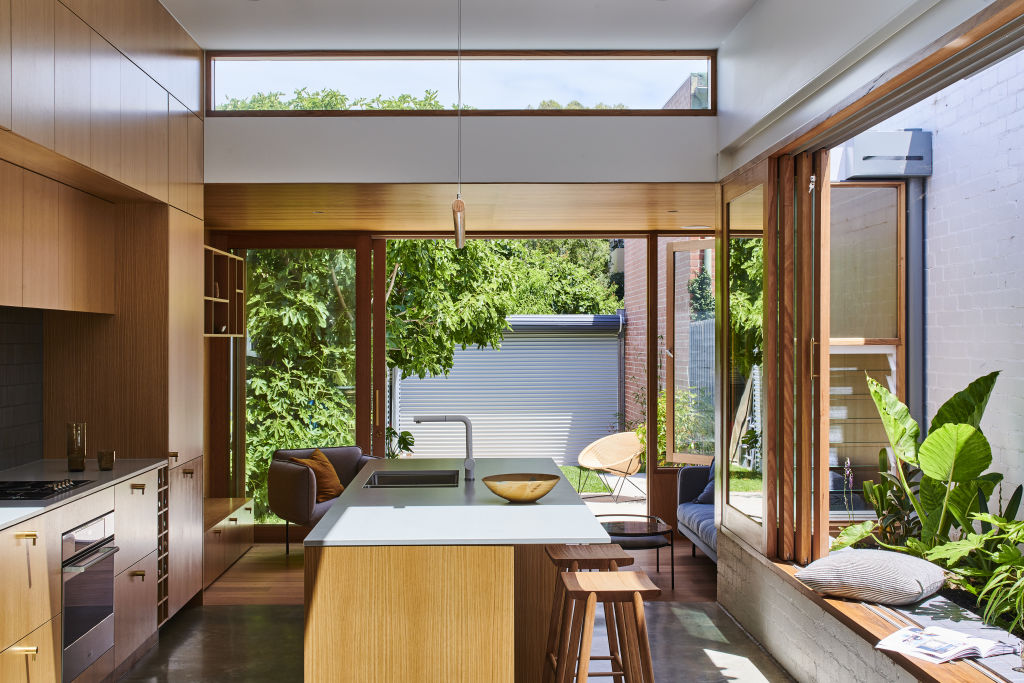
Australians love to entertain, and our houses are some of the biggest in the world, which equates to some seriously stunning kitchens.
In 2021, almost anything goes in terms of design. Yes, the all-white scheme with marble benches remains popular, but there’s also beautiful curved lines, pastel tones, mid-century inspired timber surfaces, and statement black joinery all joining the ranks of inspired kitchen styles.
We spoke to the designers behind three recently finished kitchens that show these varied trends to discuss the materials and appliances used, and their inspirations.
Pompei by Carter Williamson
Forest Lodge, NSW
Every inch of space has been used in this renovated terrace kitchen, as seen in the curvaceous joinery that strategically accommodates a beloved dining table already owned by the client.
In a contemporary take on period ornamentation, pale pink was chosen for the walls, paired with marble surfaces and contrasting terrazzo floors.
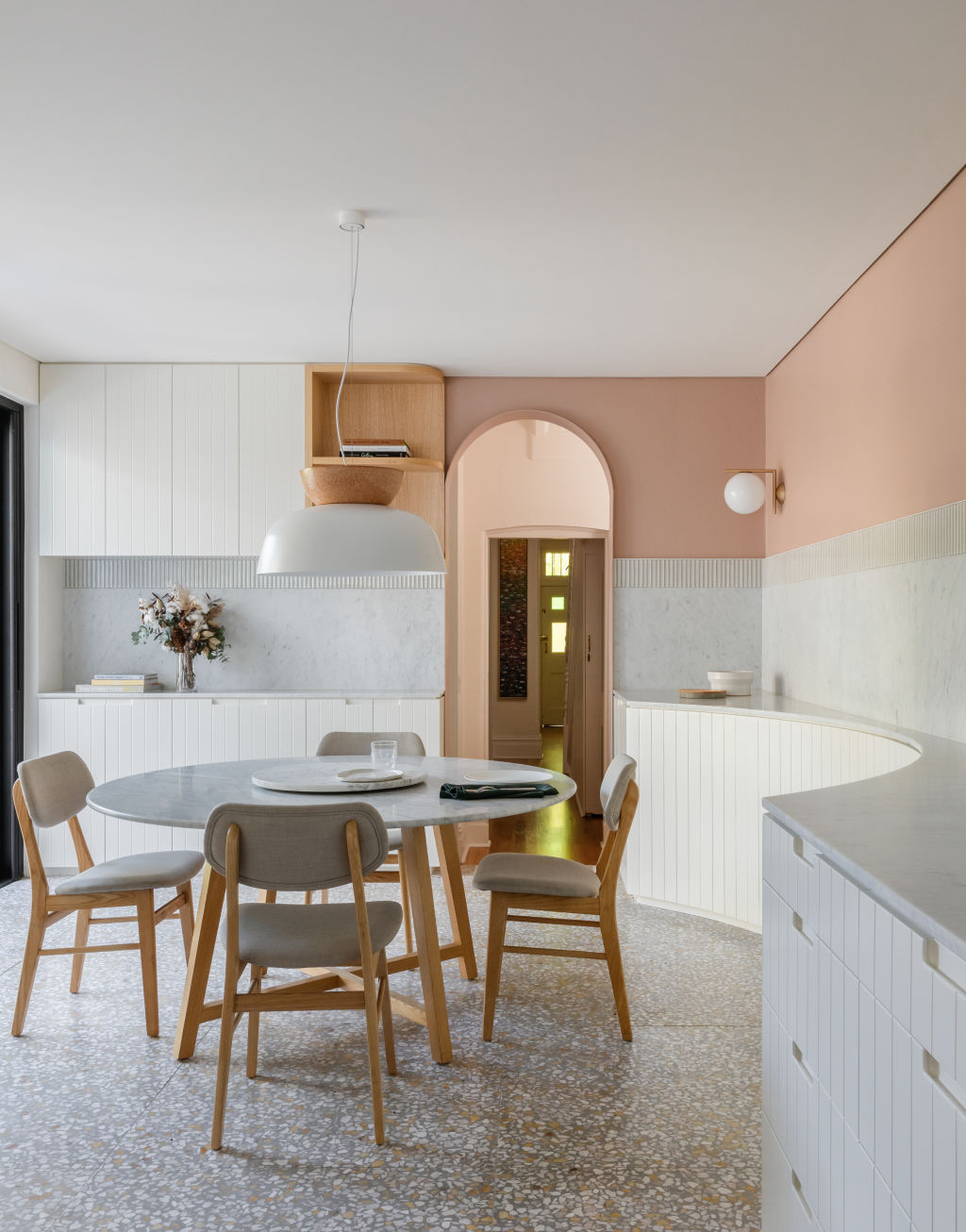
Central to the space is a handcrafted, scalloped timber island bench, which continues the use of beautiful, modern curves. “The vertical rhythm of the dowels match that of the white panelled kitchen joinery and the “KitKat” datum tile, and the timber brings a warmth to the palette,” says Shaun Carter, principal architect at Carter Williamson, who designed the kitchen.
With its open-plan layout, flexible spaces, and connections to the outdoors (behind the sheer curtains), this kitchen is perfectly suited to the lifestyle and taste of its young family occupants.
“We try to avoid designing kitchens around a sole purpose of utility,” says Carter. “A kitchen is a place to spend time with family – a place where emotions are held – and that should be considered a living room where a majority of our time is spent.”
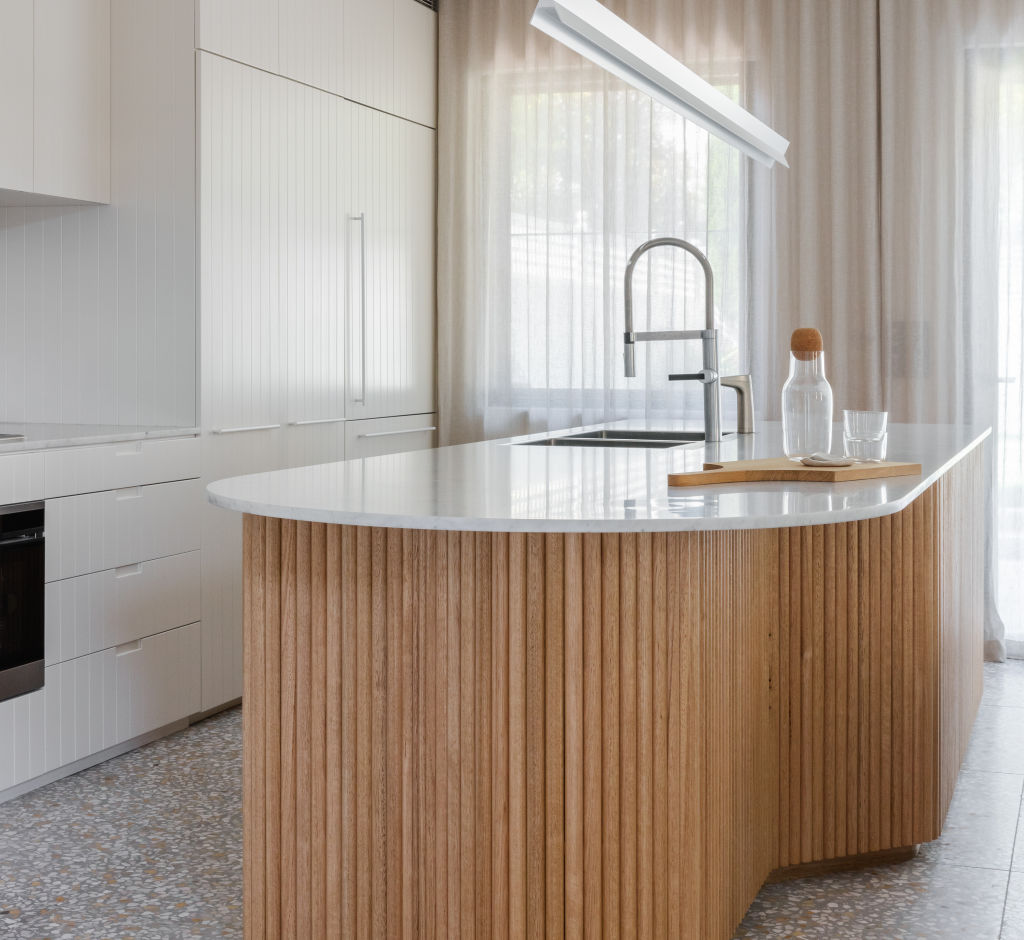
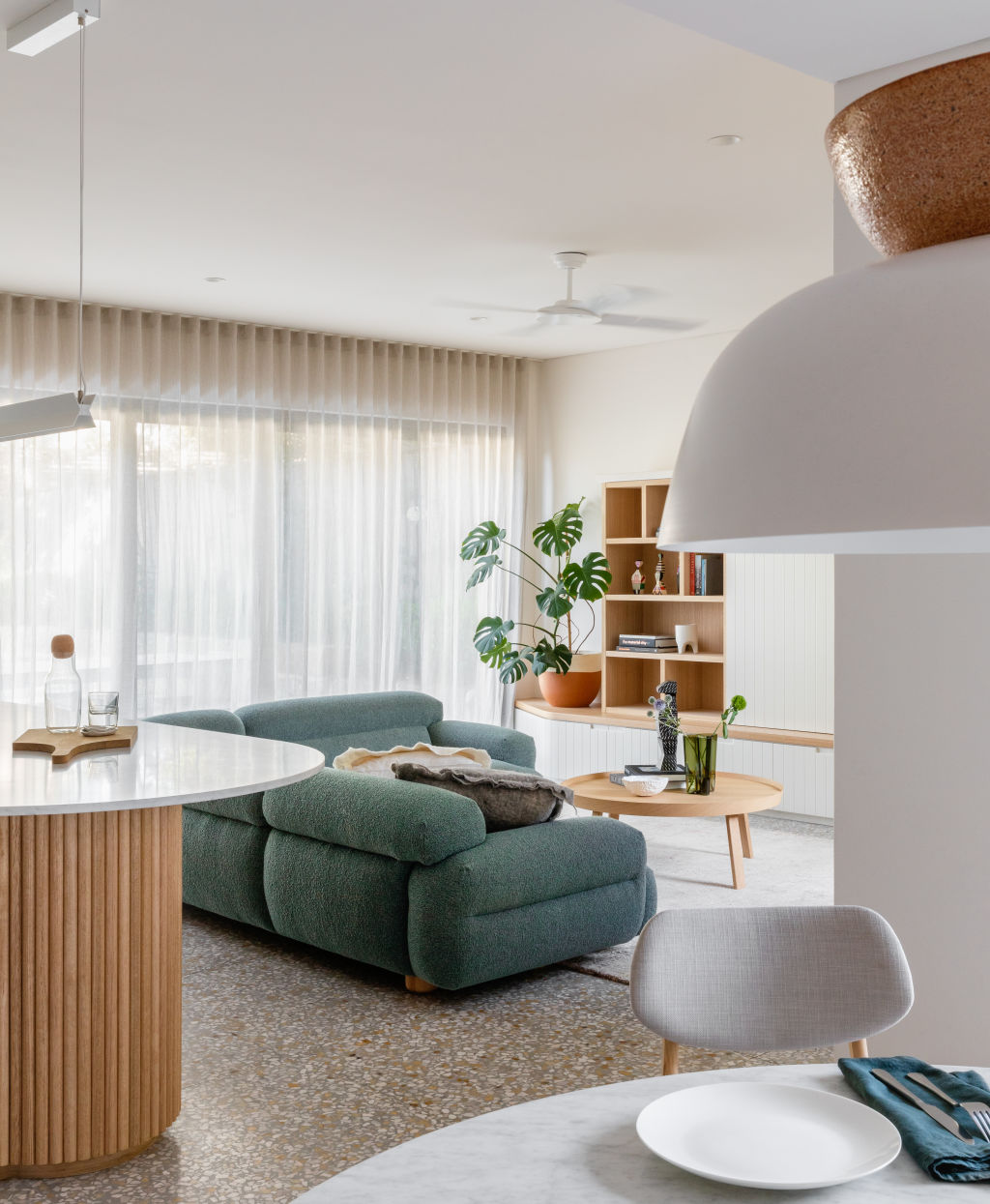
Barkly House by Dan Gayfer Design
Fitzroy North, VIC
In replacing a kitchen with no natural light or storage, Dan Gayfer Design created a bright, hardworking space that embraces its surroundings.
Gayfer says the brief was a kitchen that “not only invited you in, but set a level of comfort in which you were in no hurry to leave”.
Instead of designing the largest interior space possible, Gayfer chose to sacrifice a metre in favour of a light well to the west. The kitchen now literally extends onto this space via stacked sliding windows, simultaneously revealing a tiled bench seat.
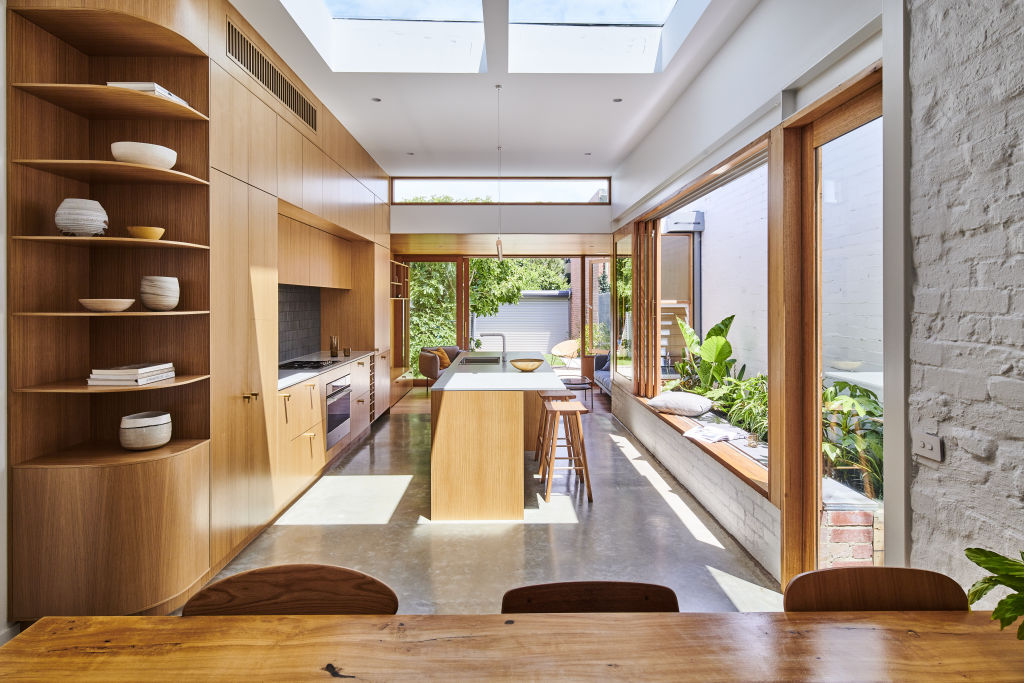
As the owners love to entertain, this indoor-outdoor bench seat provides a valuable area for socialising, in addition to around the island bench and dining table. “On a beautiful and calm sunny day, this experience of sitting among the greenery, in what is essentially the kitchen, is one to savour, as is the constantly shifting and evolving light and shadowing around you,” Gayfer says.
Materials have been selected for their warmth, robustness and light-reflecting qualities, including American oak journey (containing plenty of concealed and exposed storage), burnished concrete flooring, and finely textured mosaic tiles.
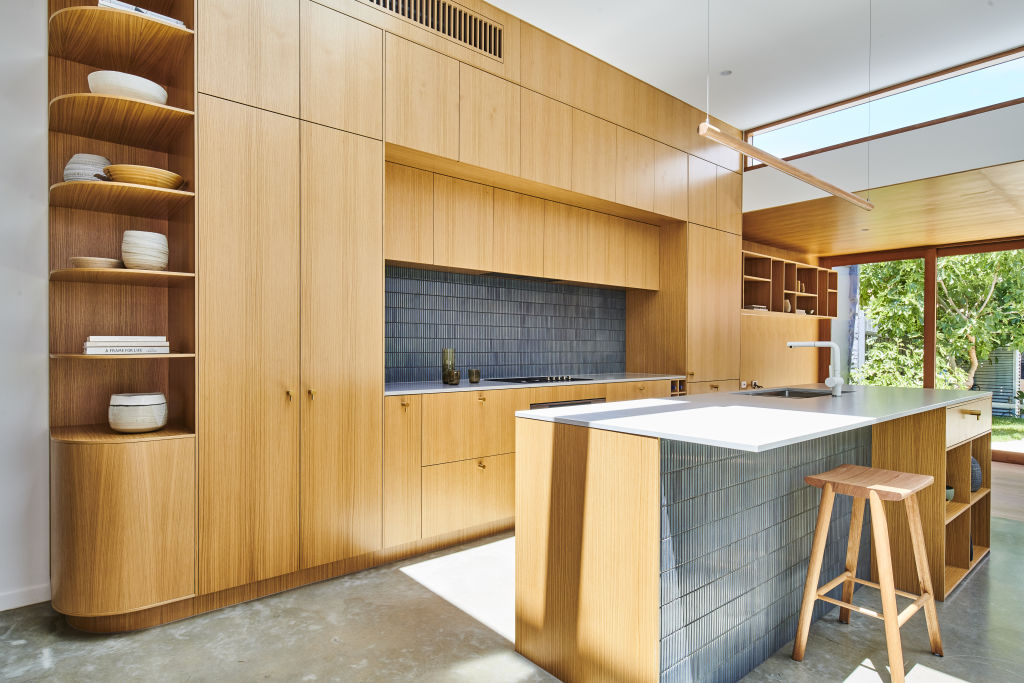
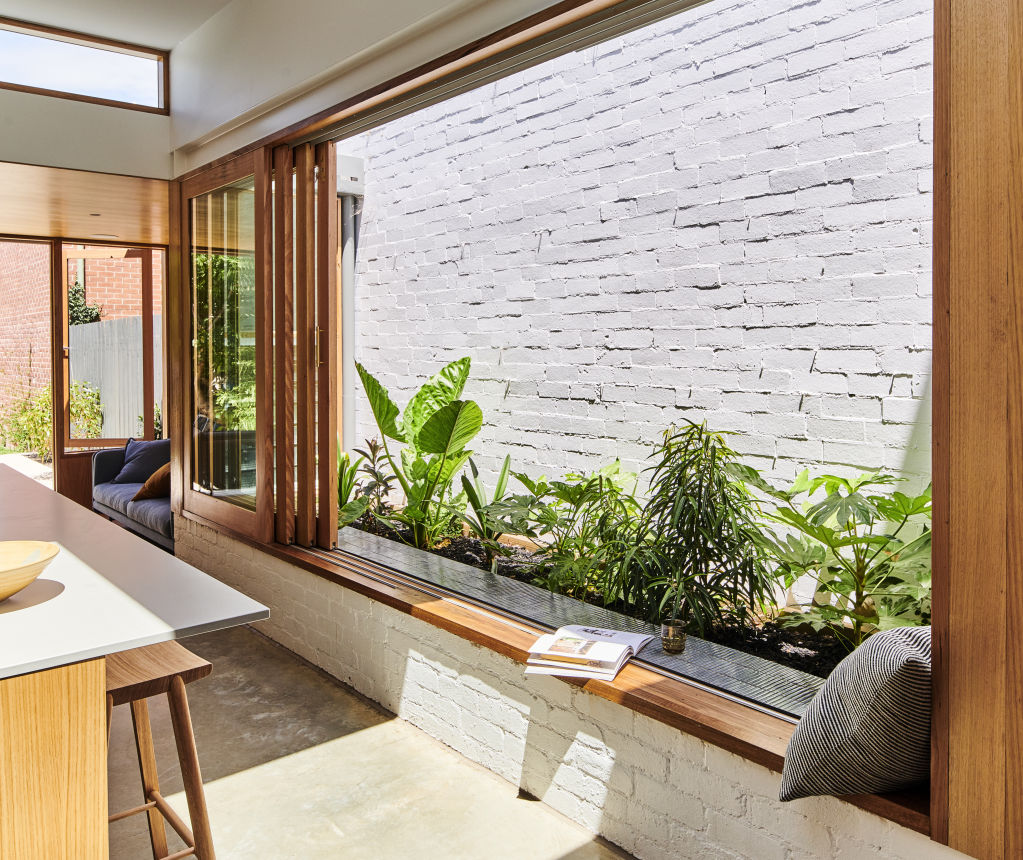
Beaumaris by GIA Renovations
Beaumaris, VIC
GIA Renovations highlighted black as the dominant colour in this recent kitchen project.
“The clients were just obsessed with a black kitchen,” says Olivia Cirocco, interior designer at GIA Renovations.
To ensure the overall success of this scheme, GIA Renovations stipulated plenty of complementary natural light and the use of quality appliances and materials. “You have to be a little bit careful with black kitchens that you don’t use a two-pack door which can chip,” says Cirocco.
Relaxed materials such as a terrazzo splashback and timber flooring bring warmth to the space, as well as a window splashback that provides views to surrounding greenery. A separate scullery/laundry was also created behind a cleverly concealed door.
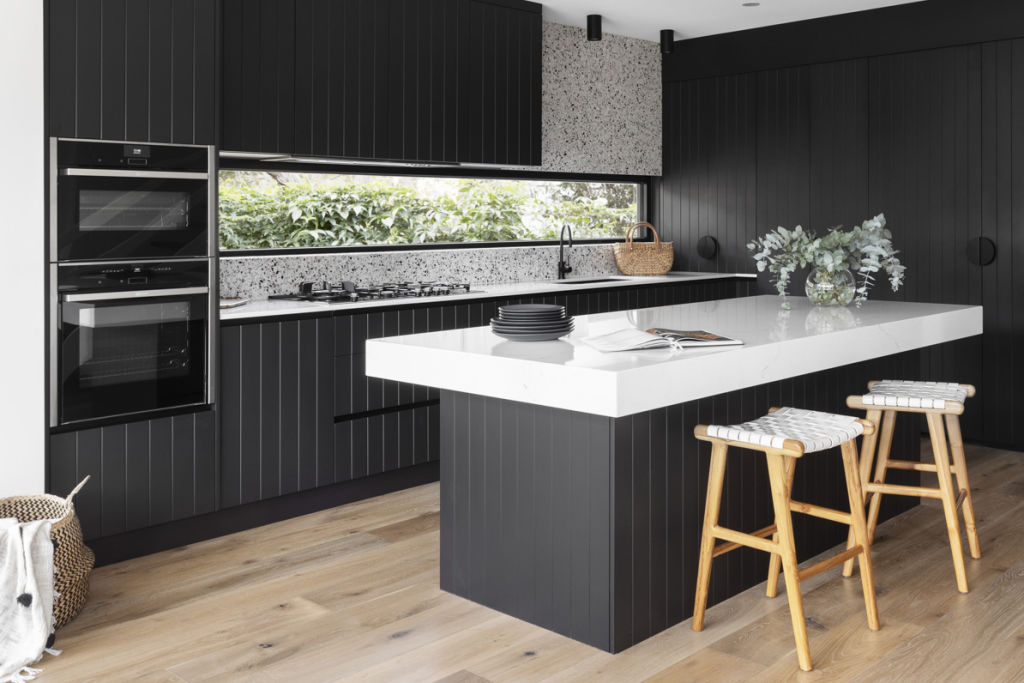
Another must-have the clients requested was a NEFF 60cm pyrolytic (self-cleaning) oven, which, Cirocco says, has an almost cult-like following.
“Everyone that selects NEFF really, really wants a good oven,” she says. “They care a lot about the cooking.”
Not only does this oven deliver optimum cooking results, the streamlined design integrates into existing joinery, bringing a touch of luxury to the scheme. Cirocco is a big fan of the Slide&Hide feature, which enables the door to disappear underneath the oven for unrestricted access.
An additional NEFF 45cm oven with microwave functionality was installed above the main oven, saving the clients valuable bench space. This kitchen also features a NEFF 90cm black ceramic glass gas cooktop with a dual flame wok burner, and a NEFF integrated rangehood, for the ultimate home cooking experience.
We recommend
We thought you might like
States
Capital Cities
Capital Cities - Rentals
Popular Areas
Allhomes
More
