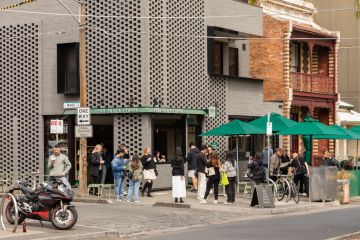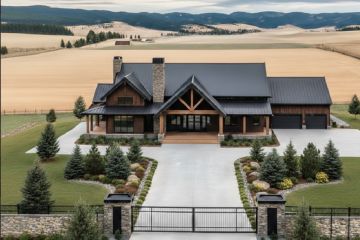A remarkable remodelling: Converting an Art Deco duplex into a family home
In making a large family home in St Kilda West out of a well-preserved interwar art deco duplex, architect Melissa Fleming of Metroworks Architects managed to avoid the dodgy downsides of introducing any kitsch replication into the complex conversion process.
Architecturally, and in terms of construction technique and such well-judged taste that includes custom-made and double-glazed steel-framed windows, this conversion adds up to a virtuoso performance that won its builder, Neumode Design and Construction, the 2017 HIA Victorian award for renovations over $1.5 million.
It should also win Fleming a high degree of respect. While that rear facade is 21st-century artifice, its streamline-style detailing is so right that it proves the architect’s thesis that “modern and deco can blend”.
Amending the upper flat into a four-to-five children’s bedroom level, and extending the rear ground floor to accommodate a new L-shaped dining/kitchen and living room, Fleming made such a stylistically credible whole that it’s difficult to pick the new from the original.
Deco, she believes, “is a good place to start because it lends itself so much to our modern lifestyle”. Of course, in the ’20s and ’30s room layout “was more formal and separate”. But with client agreement and under rigorous heritage guidelines, the architect opted “not to remove too many (internal) walls” but to keep as much as possible in a building “with such a strong, heavy street frontage”.
That stucco-rendered frontage hasn’t changed and the bulky stair to the upper floor was celebrated as a bonus optional entry for resident teenagers.
Even the rather modest real entry to the house on the ground floor, which is via “a tight, narrow passageway”, was kept as-was because it emphasises the sudden encounter with the double-height dimensions of the new stairwell.
- Related: Radio to renovation: Ben Fordham’s double life
- Related: Boyd, Rattle, Bangay: Influential names that sell houses
- Related: The dwellings that are making a big comeback
Fleming calls the staircase, with its “twisting, winding timber treads that rise around a corner at a regular pace”, and the beautiful wrought-iron balustrade both “a challenge and a pretty impressive construction”.
With a black japanned timber handrail tracing the irregular, wave-like and raking patterns on the balustrade, “that had to curve within itself as it angles up”, being quite so complicated to make, “it had to be built from a template on site”.
In the new scheme of the old building, the parents scored an amazing downstairs main suite made out of three rooms that had been the formal lounge, dining and kitchen.
The walk-through dressing room with walls of timber veneer cupboards is now a luxury space.
We recommend
We thought you might like
States
Capital Cities
Capital Cities - Rentals
Popular Areas
Allhomes
More







