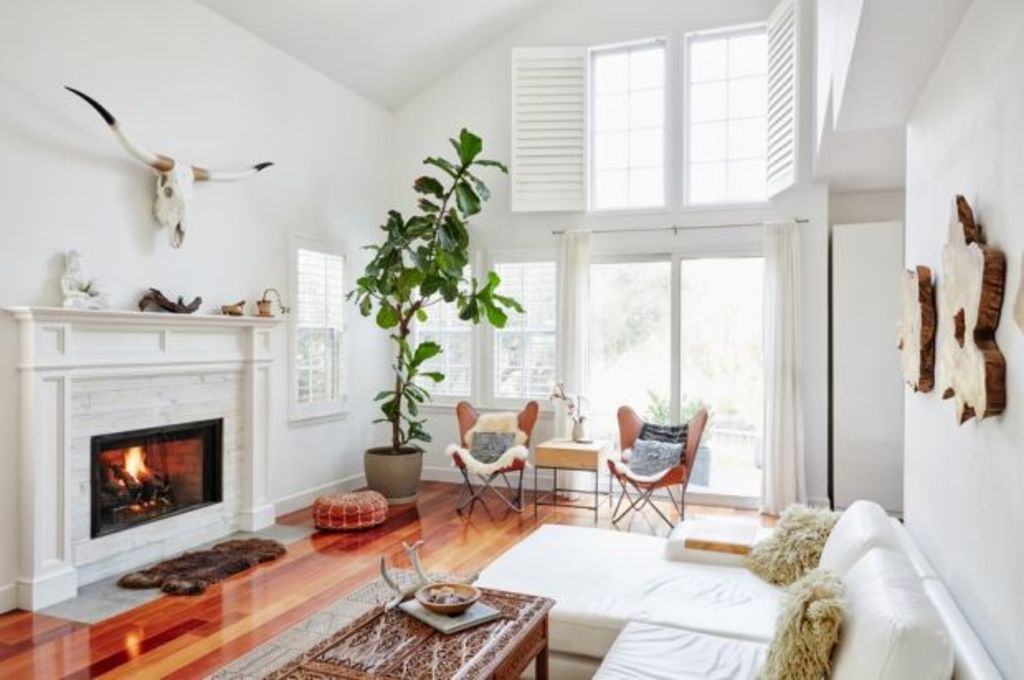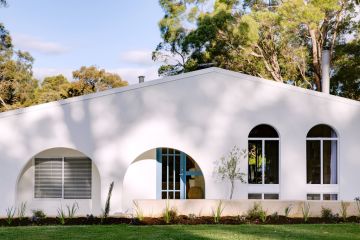A step-by-step guide to selecting colours and finishes for your new home

If you’re designing your new home, chances are you’ve gathered together a multitude of ideas from Pinterest, design magazines, home renovation shows and the like. But how do you avoid becoming overwhelmed with so many choices available?
The first step is to categorise your pictures and images. There are a few good ways to this: you could create boards on Pinterest, copy and paste everything into a word document, create a folder on your computer or even go back to basics with an old-fashioned scrapbook. Begin by categorising your images according to room and then separate them into sub-categories (flooring, lights, paint).
Once you’ve done that, find the one special element that you want to take throughout the house. For example, if you’ve decided on timber flooring, you might take it through the dining, living, kitchen and hall areas, but have the bedrooms carpeted and the bathroom tiled.
Now do the same with window coverings and paint. Bring the colours through so it creates consistency and flow from room to room (I generally advise against feature walls – it’s quite a dated look and most modern houses have a harmonious colour scheme.)
Your next step should be the kitchen. If you look through your pictures and see something that incorporates everything you want in a kitchen, use this as the basis for your design. Be aware that if you have a different layout to the image you like then the positioning and placement of colours and materials may alter the entire look.
Now it’s time to turn your attention to the bathroom. Try to ensure some colours and finishes tie in and link to other rooms, but also introduce new ones. For example, you might have a timber vanity that matches the flooring in the hallway but introduce floor tiles that aren’t used anywhere else.
One element to consider early on is lighting, and how you’re going to incorporate it into your design. For example, you might have down-lights throughout the house but add difference in your bathroom with a dazzling vanity mirror or pendant lighting in the kitchen.
The key aim when designing your interior is to make the house look and feel cohesive and consistent. You also want it to stand out rather than being just like every other house you’ve seen on TV or in your neighbourhood. The trick is to layer the design bit by bit.
- Related: Should you renovate before you sell?
- Related: How to modernise your home’s exterior
- Related: Why is the “master room” important?
The bottom layer is where consistency in materials and colours comes in – usually the floors, walls, lighting and window dressings.
The next layer is usually the colours and finishes in the kitchen and bathrooms. This is where you have a more specific scheme that links to the core colours and finishes but adds something more.
The final or top layer is the “wow” factor; the flash or accent that makes your home uniquely “you”. This could be anything from feature lighting to an eye-catching splash-back to the style of furniture and accessories throughout the house.
So, that’s how you design your interior like a professional. I hope it’s helped you sort through your ideas and reduced any anxiety you might be feeling about getting it right.
Jane Eyles-Bennett is one of Australia’s leading home renovation and interior design experts. She is an award-winning interior designer with more than 25 years’ experience designing the interiors and exteriors of homes; specialising in kitchens, bathrooms and living spaces.
Contact Jane at jane@hotspaceconsultants.com or via her website.
We recommend
We thought you might like
States
Capital Cities
Capital Cities - Rentals
Popular Areas
Allhomes
More
- © 2025, CoStar Group Inc.







