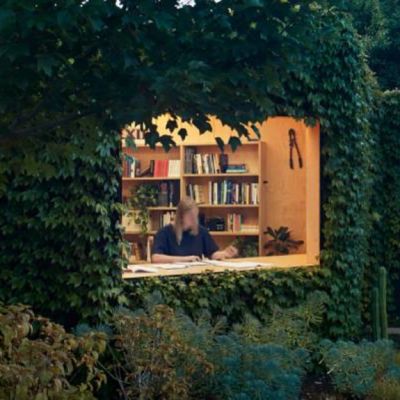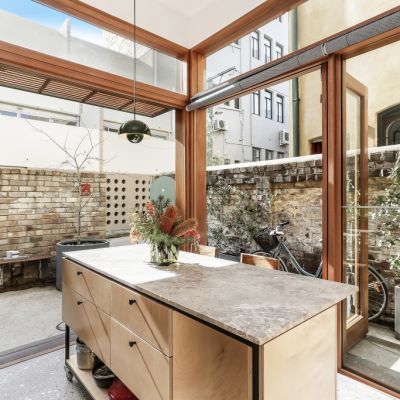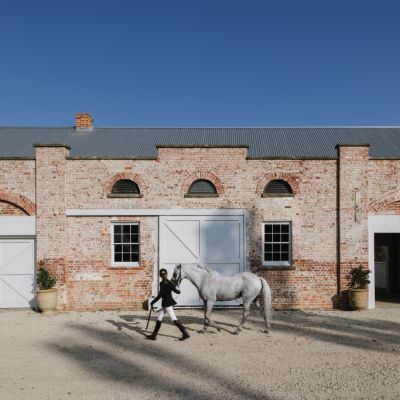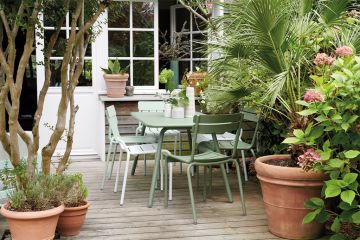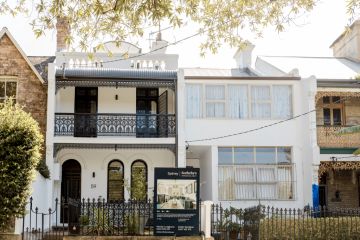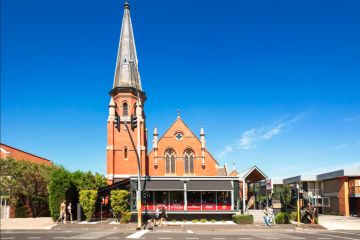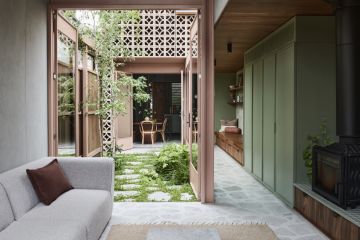A transformed workers' cottage with a tree growing in the middle of it
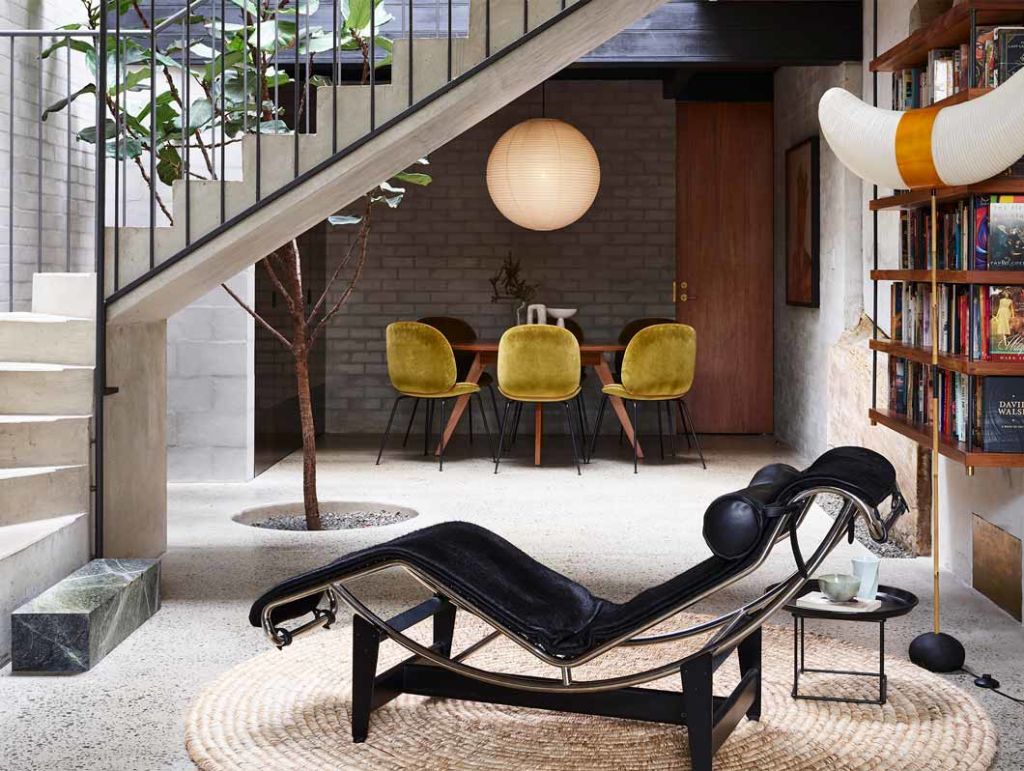
On a leafy street in Annandale, a workers’ cottage has been transformed into a tree house, complete with a lush ficus lyrata flourishing at its core.
“It grows up the sunlit stairwell towards a retractable glazed roof,” says designer Juliette Arent from Arent & Pyke.
“We were inspired by the African ‘palaver tree’, a place where ideas are shared and stories are told. The owners are South African expats and we loved the notion of there being a tree in the house. It turned out to be an appropriate metaphor for what was an unusually organic project.”
Designed by architects Welsh + Major, the three-bedroom, two-bathroom renovation was a family affair, with the owners and their children involved in the project.
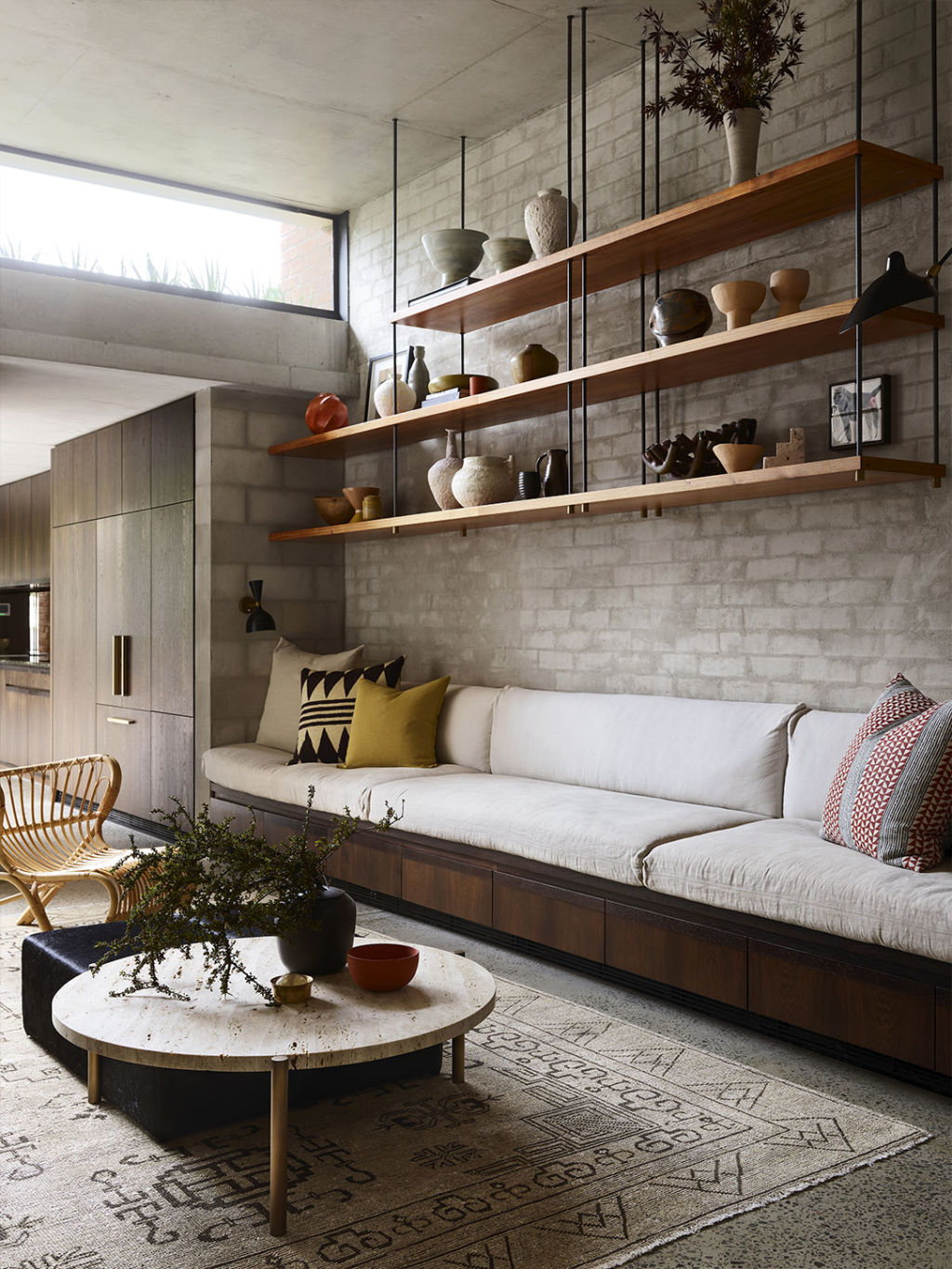
“We did an initial concept, then slowed the process right down, and worked together one room at a time,” says Arent who, with her business partner Sarah-Jane Pyke, was tasked with injecting layers of warmth to the home’s new austere lines.
“Inside an existing concrete slab is utilised and the original brickwork is bagged, so our layer on top needed to be textural,” she says. “We used a warm earthy palette of soft putty, ecru, forest green, mustard and chartreuse, and natural elements like slubby linens, wool, cowhide, travertine, cane and sheepskin.”
Central to daily life are thoughtfully zoned living and dining spaces.
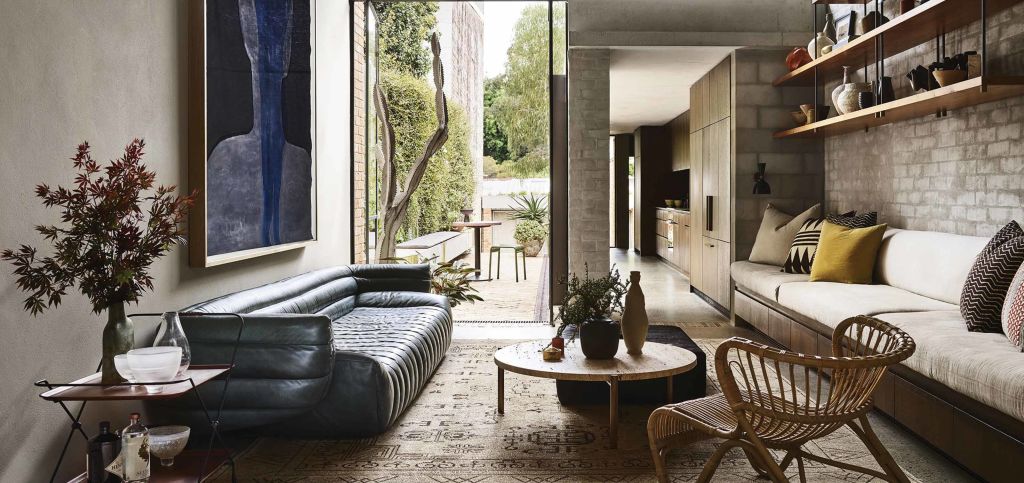
The cosy dining room is spotlit by a glowing Akari light suspended over an immaculately crafted Tasmanian oak dining table and olive-green velvet chairs.
The nearby living area consists of a supple green leather sofa on one side and, on the other, a wall-to-wall linen couch situated beneath Australian hardwood shelves holding objects handcrafted by local artists. In the middle is a coffee table topped with a textural unfilled travertine surface.
“The space is the perfect alchemy of elements – volume, texture, light, colour, and architecture,” says Arent. “The furniture and art needed to complement the family’s lifestyle, so the long lounge, for example, is in a two-tone linen that feels like canvas, so the children and their friends have the freedom to sprawl all over it and relax.”
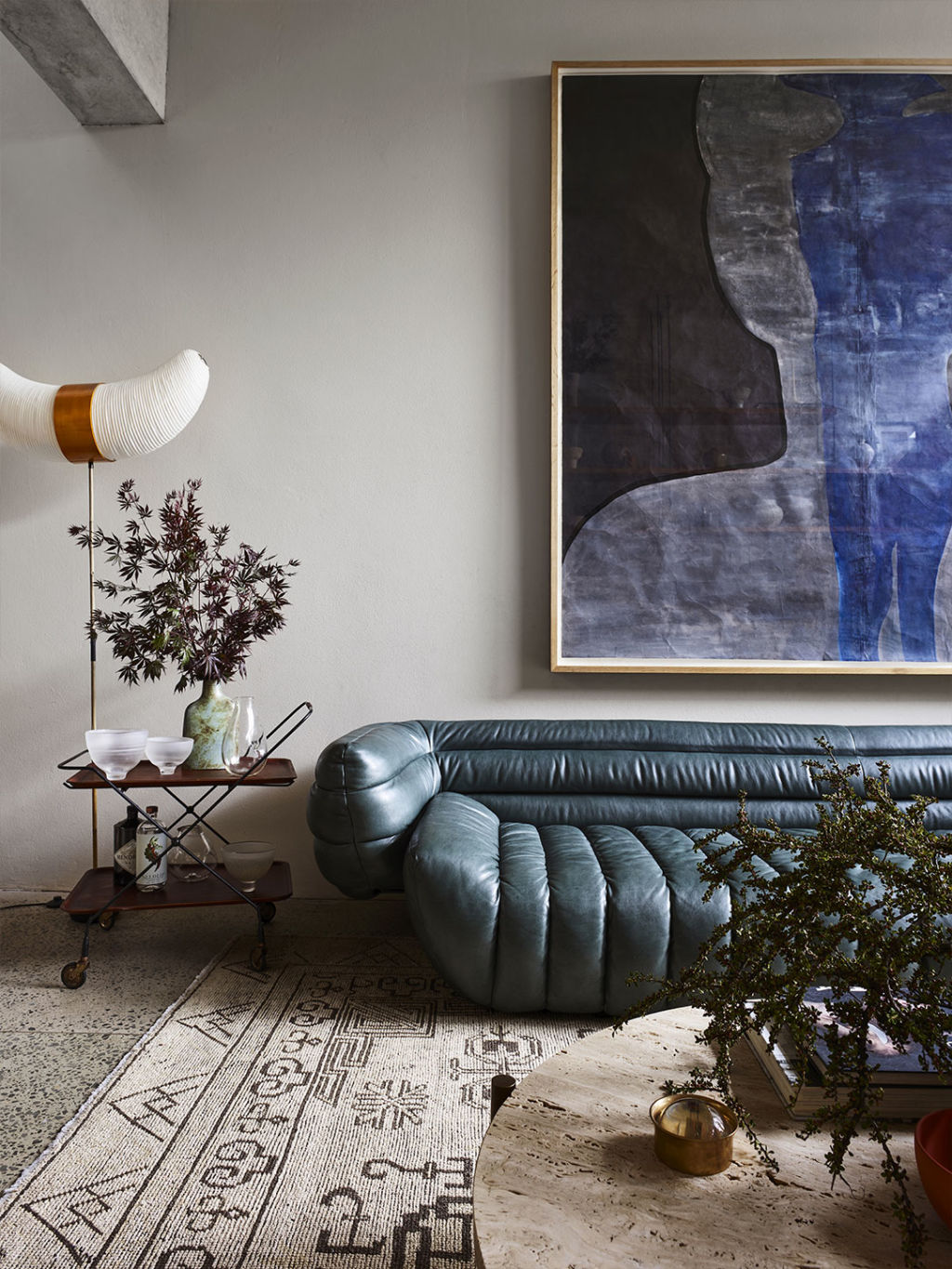
In the main bedroom, hardwood, concrete and steel windows are softened using a myriad of luxurious textures.
“A vintage Moroccan rug, soothing artwork by Leah Fraser, a chair in a thick ivory boucle, and a heavy linen curtain add privacy and warmth.” she says.
“The built-in cupboards and integrated bedhead needed softening, so we added lots of warmth on the bed with two rounds of interchangeable bedlinen. One set in chartreuse and tobacco, and the other a quieter scheme of ecru and camel.”
The family’s selection of art included works by South African artists, with items from local talent added by Arent.
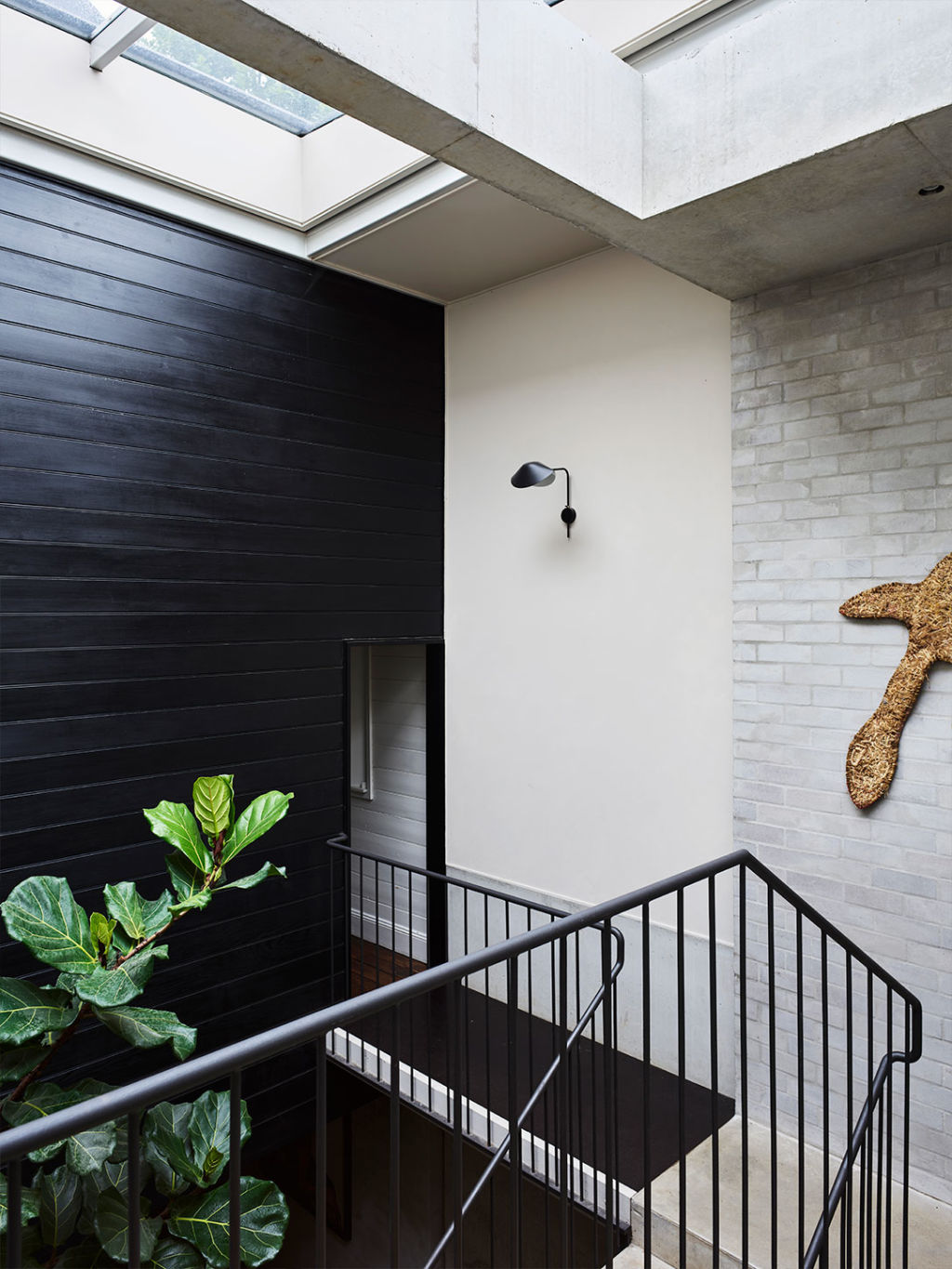
“We wanted to support Australian talent, so I suggested works by artists like Judith Wright and Christina Thompson that would work harmoniously in the different spaces,” she says.
Arent is continuing this art conversation, commissioning a paper sculpture by Anna-Wili Highfield that will hang suspended at the bottom of the stairwell.
“The house is an ever-changing feast and the family’s needs and wants are always changing,” she says. “We have carved out what is special to them and it’s beautifully reflected throughout the home. It’s a real expression of them.”
We recommend
We thought you might like
States
Capital Cities
Capital Cities - Rentals
Popular Areas
Allhomes
More
