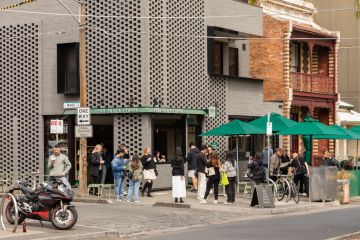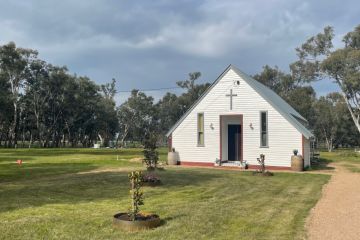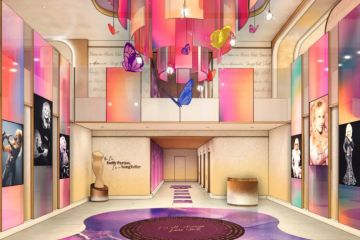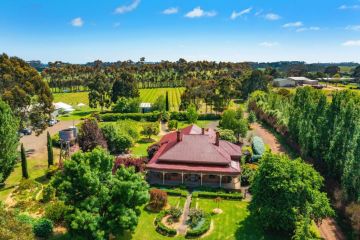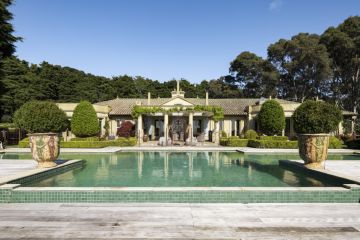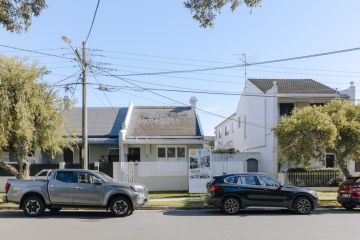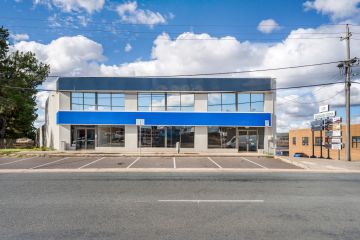A whole different orientation: Inside a Japanese-inspired renovation
On the back of her grandmother’s weatherboard Essendon Federation house she inherited, a woman married to a Japanese man asked Make Architecture to design a rear living extension that would incorporate features of traditional Japanese homes.
“The idea of the sliding shoji (internal rice paper screens) and amado (weather-protecting external screens),” says Make principal Mel Bright. “The idea of an engawa, or a 600 millimetre wide verandah that is just wide enough for a person to walk down … they wanted a sense of the Japanese ideas of filtering light and framing little views.
“We saw the project as a nice opportunity to see how such Japanese elements would adjust to Australian conditions.”
About five years ago, Make presented their drawings to the owners and heard little to nothing further because shortly after the family relocated to Japan for three years.
Then, in 2015 and out of the blue, the owners rang to ask whether their house could be finished by the time they returned in late 2016.
This prompted a record-breaking completion for Make that Bright says would normally have taken about three years.
Consulting via Skype with far-away clients, the business pulled together the remarkably lightweight and apex-shaped structure surrounded by the slightly raised verandah, in 14 months.
When the clients returned to see their hybrid home in the flesh they told Bright “we didn’t think it would be this beautiful.” Says Bright: “He was excited about the details, but just as excited about the shed we had built for him out the back”.
- Related: The pink-themed reno inspired by a blouse
- Related: The holiday home that comes with a jetty
- Related: Australia’s heritage buildings brought back to life
A polar opposite project to the one that this year gained Make a national prize in a competition rewarding the use of brick, Amado House appears from a distance to have been made of some kind of diaphanous material.
“It’s like a veil,” says Bright. “A light-filtering veil that has a beautiful corrugated fabric-like quality.”
The outer skin that curtains the upper portions of the new pavilion is very finely perforated aluminium that is open to the air during the daytime, but at night (when lit from inside), looks transparent. “It does look as though the sheeting was made of light”.
The double-skinned building with sliding glass is, says Bright, simply done. “It’s a beautifully crafted, expressed timber structure that shows its details very honestly.
“And there is a quality to the house that, when you sit in it, makes you want to be still.”
We recommend
We thought you might like
States
Capital Cities
Capital Cities - Rentals
Popular Areas
Allhomes
More
