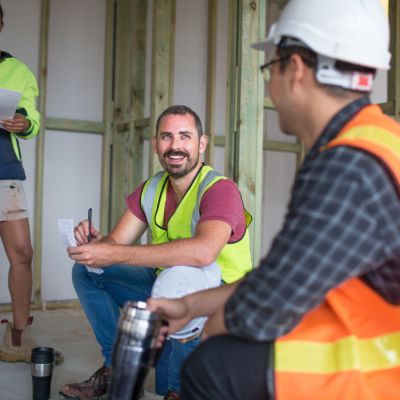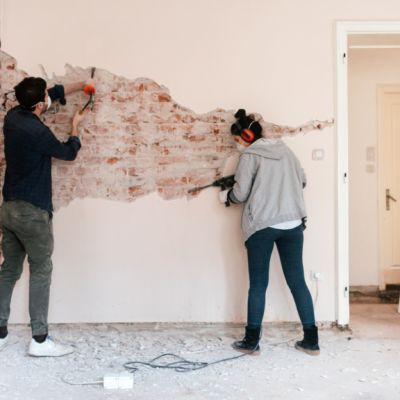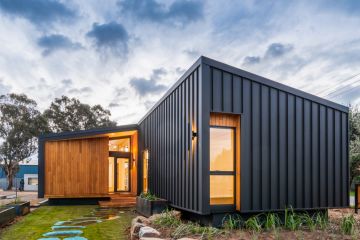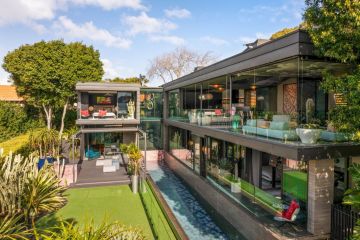The Block 2021: Architect Julian Brenchley's advice to contestants

Huddled in Bronte Court, a cul-de-sac in Melbourne’s bayside suburb of Hampton, sit five Aussie charmers poised for transformation. Each is an old home, cleverly altered by architect Julian Brenchley for The Block contestants to work their reno magic.
Rather than knocking out every last blast from the past, Brenchley earmarked certain features as must-keeps. “It gives them something interesting to work with,” he tells Domain. “It’s interesting to watch their responses around spatial priorities and what they think the market wants.”
From a post-war home to a mid-century treasure, each includes three bedrooms and two and a half bathrooms, gardens and, for the first time, a basement.
Brenchley says it’s “fascinating” to watch them navigate the challenge. “There are some hints of style in each home, but no real control in terms of style or rules,” he says. “They’ll learn a lot from this experience.”
Here we take you on a home tour and quiz industry insiders on what lies ahead for the couples.
House 1 — Ronnie and Georgia

“A post-war blond-brick-veneer mess” is how Brenchley describes Ronnie and Georgia’s home. With the potential to be a great family abode, it’s been given new lease of life with tall ceilings, cladding, improved orientation to the north and much-needed street presence. “The high ceilings will be a challenge but are a main feature,” he says. “They’ll need elbow grease to paint them!”
Similarly, the basement requires clear vision and sense of purpose. “It should be designed in a way it can be enjoyed daily,” says interior stylist Sarah Elshaug. “It needs to be created with as much intent as the living room, from paint, flooring and lighting to furniture selections.”
A lack of natural light below-ground means a lighting plan is essential, as is heating. “With a steady temperature of 18 degrees, it’s perfect as an underground cellar, otherwise considered heating should be installed,” she says. “Soundproofing is important for absorbing noise too, and wall panels and soft furnishings, especially wool, are a great option.”
House 2 — Mitch and Mark
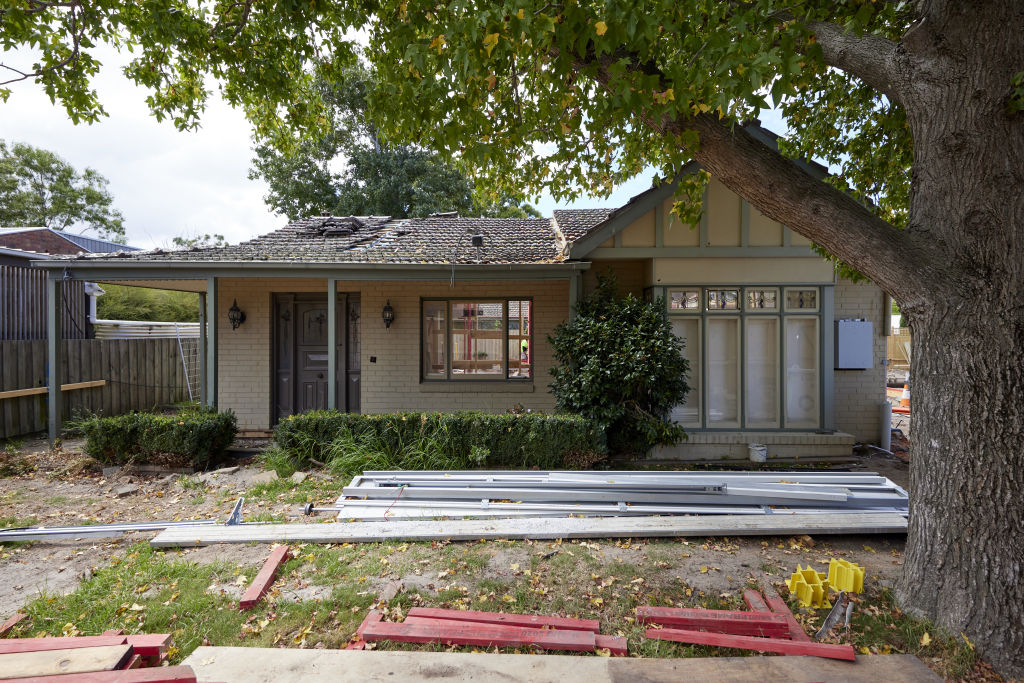
From its Queen Anne-style heritage facade to its small spaces, Mitch and Mark’s cottage could prove “a stretch” for them, Brenchley says. “Usual challenges, like ceiling and room heights, they have in spades,” he says. “There are original features to hinge their design decisions off that will help create a vision.”
Elshaug says meshing the old and new is essential. “Transitions between spaces, cohesive materials, colour and natural light will ensure it feels grand while reflecting the beauty and minimalism of contemporary living.”
High ceilings imbue a sense of grandeur, but can leave a room feeling “void”, she says. “Considering the scale of furnishings, not only at floor level but into the height of the space, is key for a well-proportioned home.”
House 3 — Tanya and Vito
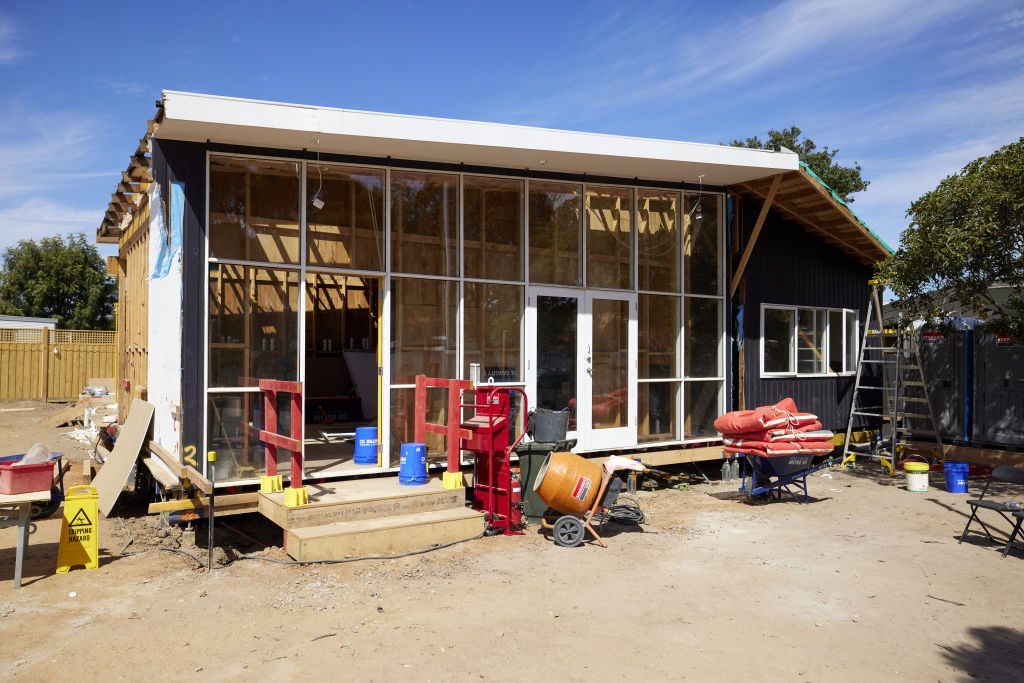
“Young folk are keen on mid-century style, so this home is right up their alley,” says Brenchley of the couple’s abode, originally designed by celebrated Australian architect Neil Clerehan. “Mid-century homes can range from 1950s to ’70s, so they can really let loose. They’re having a ball!”
Interior designer Martine Cooper says it’s a style right for today. “There’s an honesty and braveness that makes it an appealing era in today’s world,” she says. “It’s important to respect its origins and intent yet make it work for family life. Mid-century homes have a big personality, appealing connection outdoors, and design open to good sustainability principles.”
The couple should steer clear of any Brady Brunch inspiration, Cooper says, and instead embrace organic form, earthy palette, and indoor-outdoor integration.
House 4 — Josh and Luke
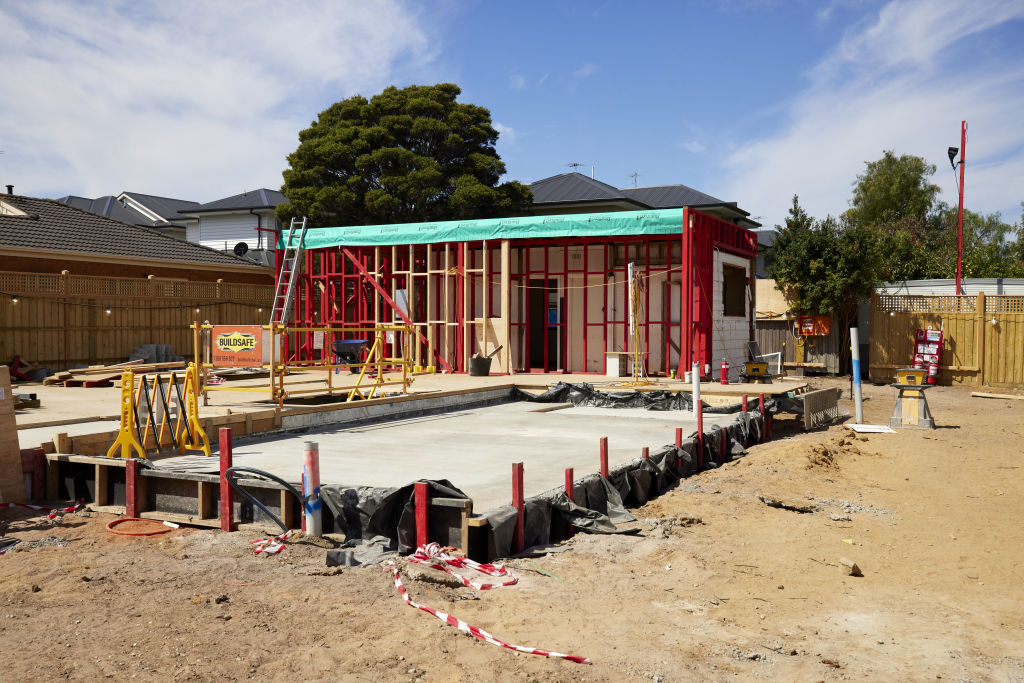
A “blank slate” sited on arguably the best spot on the block holds exciting potential for Josh and Luke. “It’s a quintessential cul-de-sac opportunity, with no traffic and a north-facing rear yard,” says Brenchley. “It’s a gift.”
Elshaug agrees. “The site is a big drawcard for families and there’s plenty of room for uninterrupted games of wheelie-bin cricket.”
A large pavilion retaining little of its bungalow past holds potential. “With today’s family life, they should make the most of the generous proportions of Cali Bungalow style living,” she says. “It allows the whole family to enjoy their own space, so dedicated breakouts, like study and rumpus, and indoor-outdoor connection will be key.”
House 5 — Kirsty and Jesse
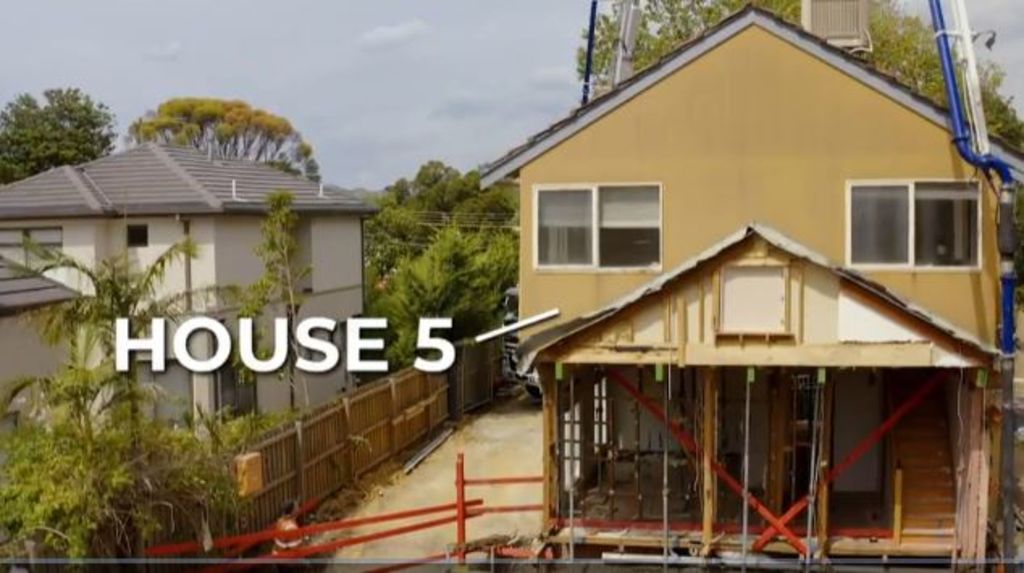
Sitting on over 900 square metres and the largest and only two-storey house on The Block this year, Kirsty and Jesse have their work cut out for them. “The more space, the more work,” Brenchley says. “It’s a poisoned chalice.”
Initially a “salmon-pink atrocity”, Brenchley says the neighbours cheered when they bought it. “It was stucco-rendered blancmange nothingness,” he laughs. “We changed it to a Hamptons-style house, with tonal grey responses. There’s an oak tree out the front to take design cues from. It’s a real feature.”
Cooper says the home “is a winner” and lends itself perfectly to the Hamptons style with the potential for ample gathering spaces, airy appeal and access to the outdoors.
“The original Hamptons homes were grand with a large footprint,” she says. “It’s a style that embraces open plan, spaciousness, height, light, shaker-profile joinery, wall panelling and plantation shutters.”
Size and style are on the contestants’ side, but the cost of detailing could prove challenging. “They should choose spaces they can budget for, and splurge on a couple of rooms, like the kitchen and living room, with a beautiful fireplace and light fittings,” Cooper says. “They’ll need those wow moments.”
We recommend
We thought you might like
States
Capital Cities
Capital Cities - Rentals
Popular Areas
Allhomes
More
