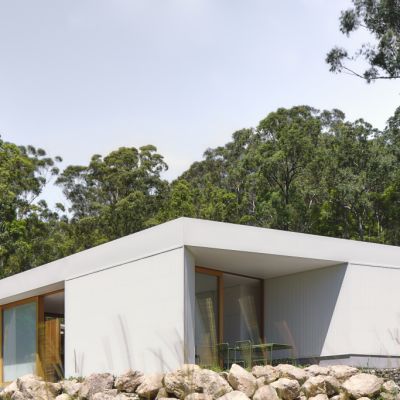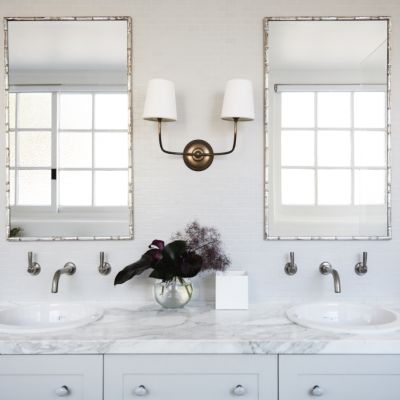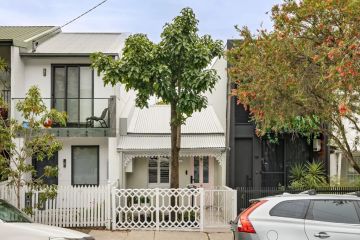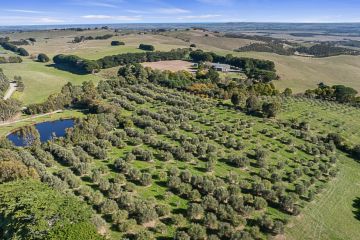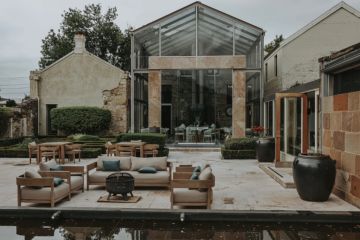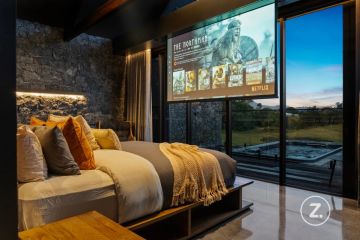Alma House: Inside the restoration of this once-dilapidated 1800s manor home
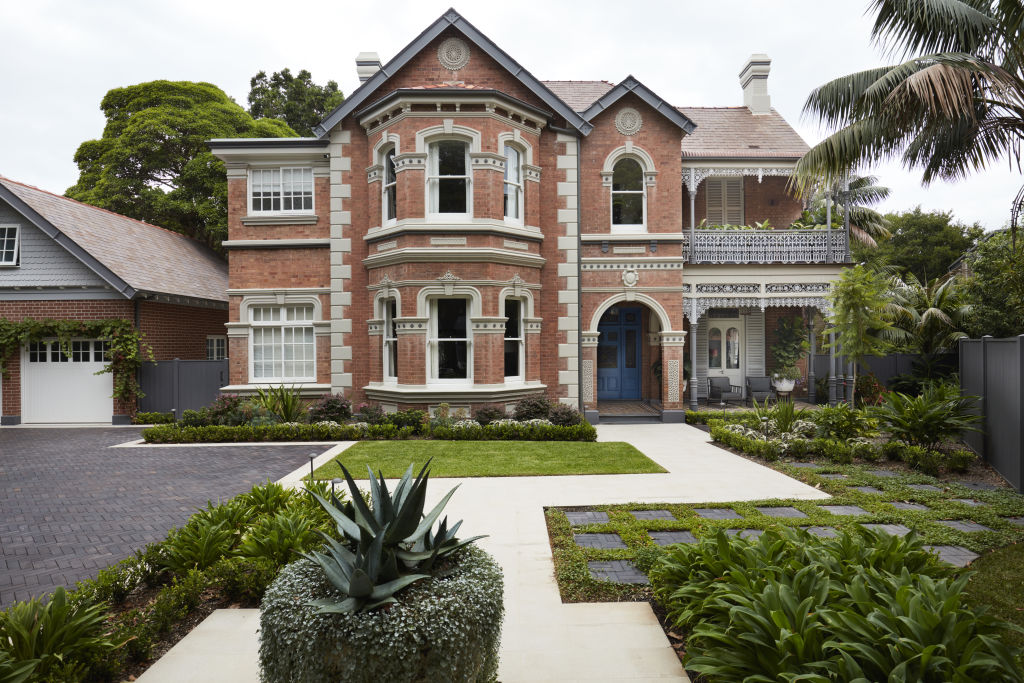
Once a splendid 1800s manor home and later a nursery, boarding home, office and now contemporary family home for six, Mosman’s Alma House has many tales to tell.
“Alma was converted into a commercial space in the 1990s for advertising agency Mojo, and luckily when these modifications were removed, the damage to the original features was relatively minimal,” says designer Suzanne Gorman, of Studio Gorman.
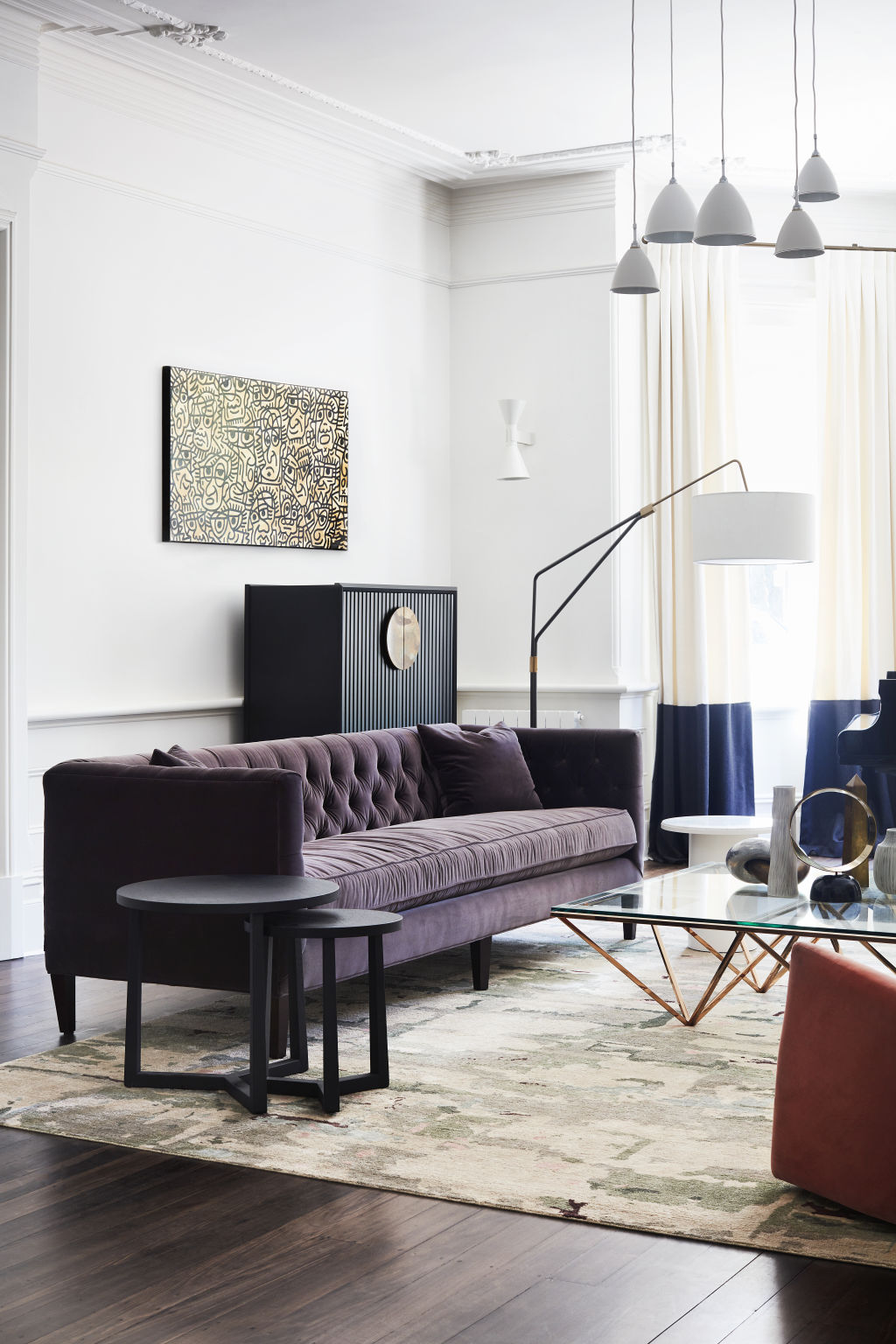
With the intent to create a feeling of grandeur without pastiche, the two-storey home’s restoration needed to be a considered and harmonious fusion of the old and new.
“The owners spent time researching the home and were committed to preserving its history,” she says. “It was important the family could live in the ‘now’ and not a museum piece intended for a lifestyle 140 years ago. We accomplished this by respecting the heritage structure and introducing contemporary elements like materials and furniture.”
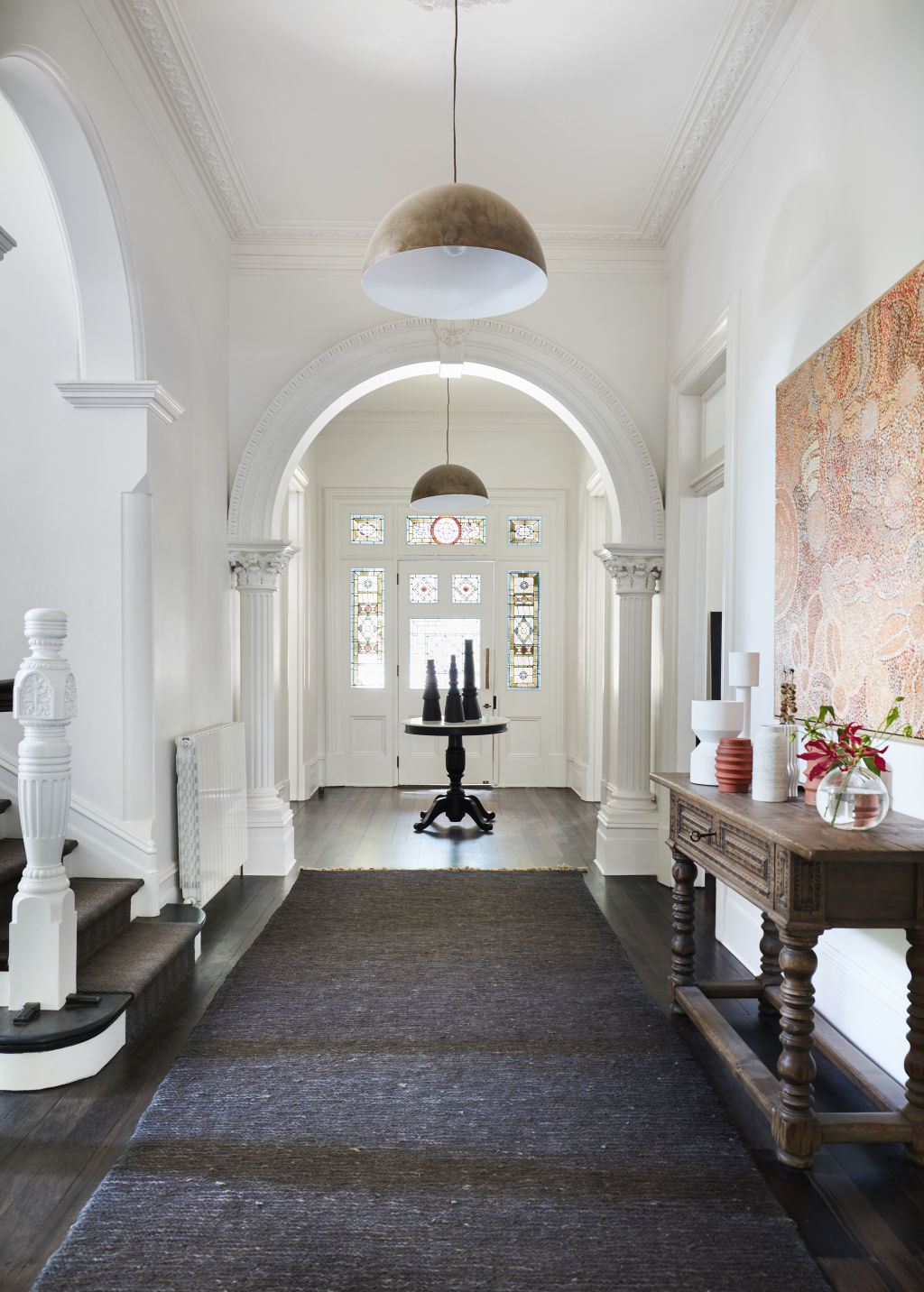
At a time where everyday living is best done “open plan”, Alma House reminds us how lovely it is to reside in separate rooms with specific functions. Revising the 24-room floor plan was important then, says Gorman, to create flow conducive to modern living.
“We established a meaningful function for each room,” says Gorman. “There were some extra sunrooms without purpose, so we created a beautiful light-filled master en suite in the upstairs sunroom and in the downstairs one, a glamorous wine room that sits off the formal lounge.”
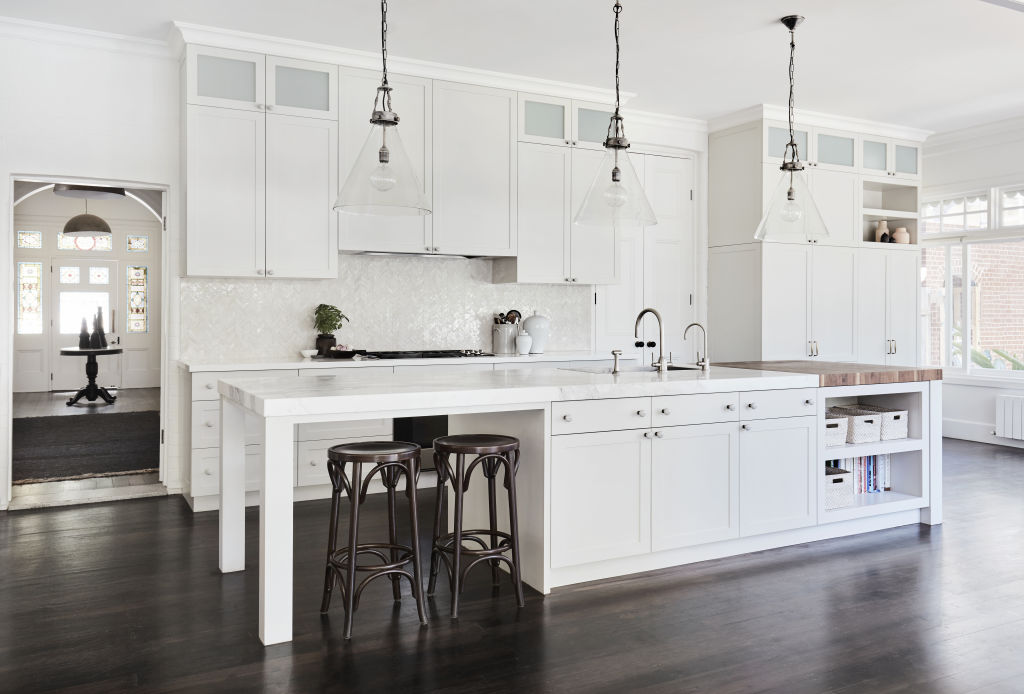
Both the interior and exterior designs are a nod to the original elements of the home. Character is preserved and enhanced by the original timber decks, balconies, doors, windows, walls, roofs, and chimneys, which are carefully restored with their patina intact.
“We installed an impressive and broad collection of classic contemporary furniture and lighting, from humble linen wall lights in the hallways and sculptural pandanis leaf pendant in the master, to a magnificent Waterford crystal chandelier in the dining,” says Gorman. “Edited textile choices with bespoke linen and velvet drapery hang in every room, alongside vintage pieces and artwork.”
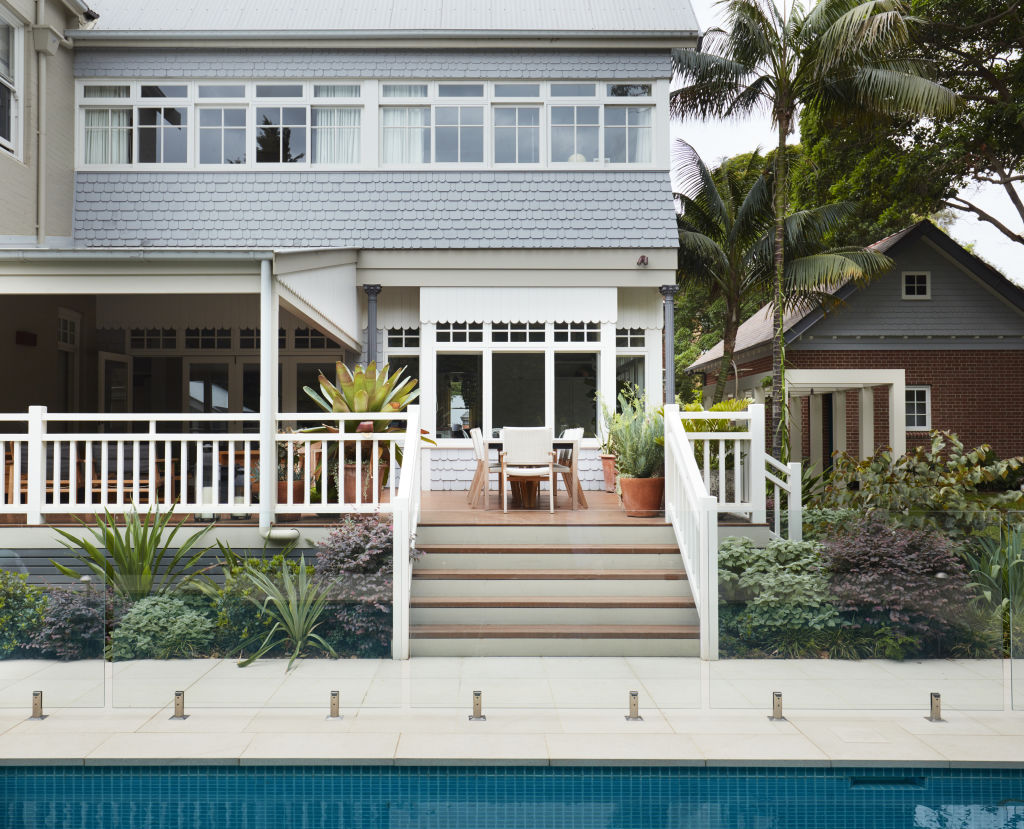
Leaning into a warm rich colour palette of white, deep plum and duck-egg blue, the home is studded with robust art, decor, rugs and hardware that provide stylish punctuation points. The palette runs consistently inside and out forming a seamless flow, while each room features a riff on the palette with materials reflective of the family’s taste and history.
“The laundry floor features the family tartan colours, and the sheep skin upholstered armchair is a nod to the wife’s sheep farming childhood,” says Gorman. “The combination of English tradition and Australian laid-back mentality allow this home to represent both their cultures.”
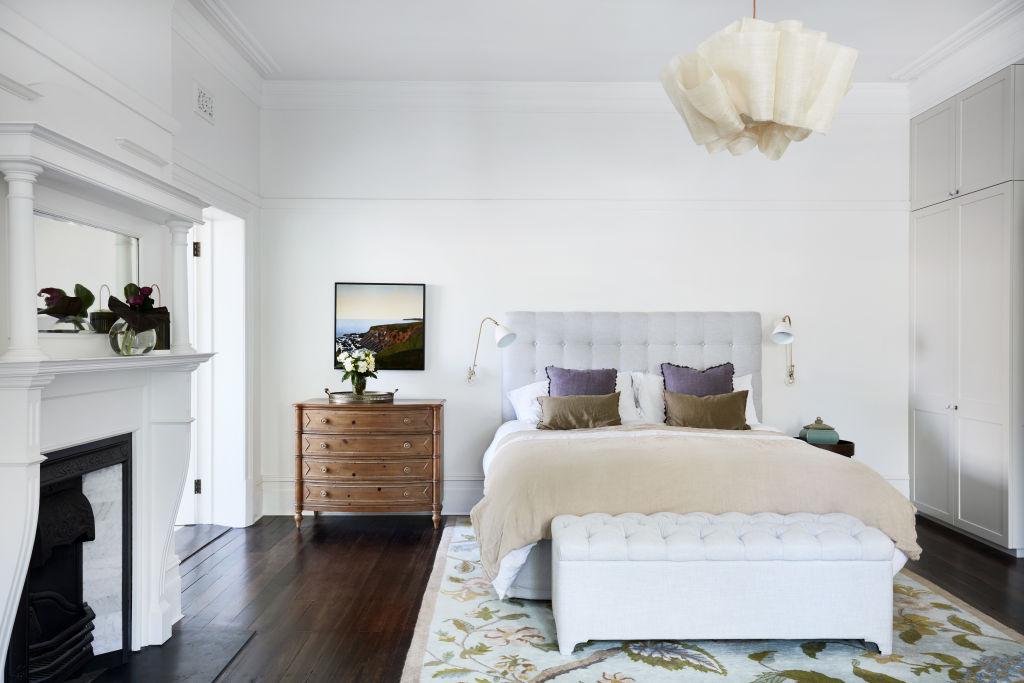
After seven years restoring the home and winning the 2019 Dulux award for residential exterior, Gorman says the project was rewarding on many levels.
“It was just amazing to watch this once-dilapidated home with commercial fit out be transformed,” she says. “I loved working alongside the owners who had great tenacity to work through the complications of approvals that come with a listed heritage home.”
We recommend
We thought you might like
States
Capital Cities
Capital Cities - Rentals
Popular Areas
Allhomes
More
