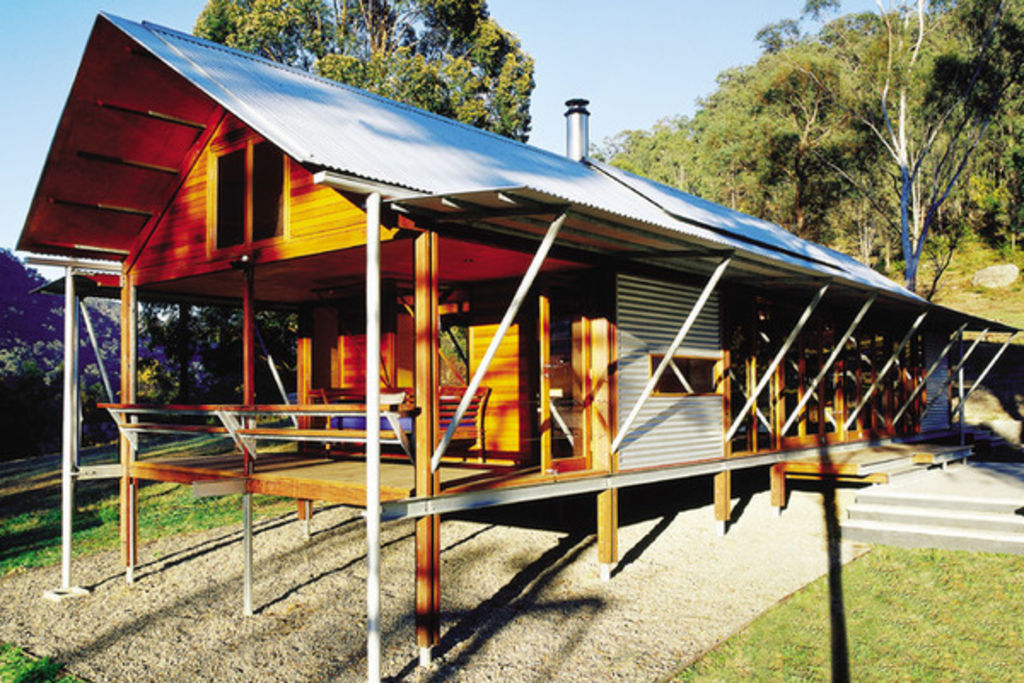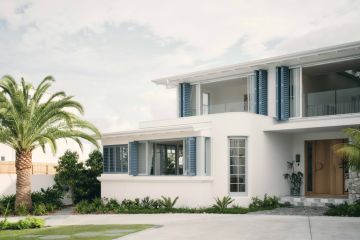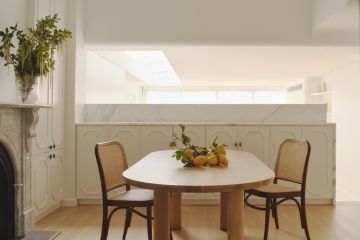Amongst the gum trees: What the Aussie bush house looks like now

Author: Houzz Australia
Bush houses are all about the value of connecting with what it means to be Australian. They capture the essence of the country through bricks and mortar, timber and tin.
Discover more of what Australian home design has to offer
Creating new homes that work within the vernacular of the farmhouses of old, or the great shearing sheds that once inhabited so many undulating hillsides and vast open plains, is a sure-fire way of creating a place that says ‘home’ to an Aussie. Here are five homes that build on our traditional best.
For a taste of rural living around the world, view our photo gallery of country homes
1. Bush getaway, St Albans, NSW
In the photo above, a rural weekender in St Albans shows how a pavilion can be crossed with a woolshed. Shutter awnings give the impression of wings turning this home into a contemporary sculpture piece, while traditional building materials have become tools in the trade of sustainable design.
The open-plan interior invites communal gathering, while loft spaces offer places of private retreat. The building is designed a bit like a tent, to be opened up and allow in natural ventilation and light. In the courtyard garden stands the sandstone fireplace of the original dwelling.

2. Beach shack, Tas
In keeping with the tradition of small dwellings clustered around Tasmania’s wild and beautiful coastline, this home keeps life in perspective.

Clean lines inside and natural timber highlights say this place is all about the essentials of life. It’s a home you come back to after a day outdoors. It’s the retreat you seek that’s away from the demands of modern life.

3. Lake house, Sydney, NSW
There is a simple elegance and transient nature to this home as it steps down the hill through the bush. A bit more like “permanent camping than significant imposition” say its architects.
Zooming in on the room at the end of the deck, the slate grey interior fixtures work in tandem with the tones on the exterior, and the bush beyond. Doors that push right back are a repeated theme in the contemporary home of the Australian bush.

4. Hill house, Melbourne, Vic
The bedroom wing of this rural-setting home is almost part of the garden. While the wall to the side offers both a way in and a wonderful snapshot of country life. Native gardens combine with a cricket pitch and lap pool to say all things Australian.

5. Bush pavilion, Sydney, NSW
This home is built pavilion-style to create an open light-filled abode that feels like a comfortable place to be. The exposed exterior steel joists are another way of connecting with the working buildings that once populated the bush.
We recommend
We thought you might like
States
Capital Cities
Capital Cities - Rentals
Popular Areas
Allhomes
More







