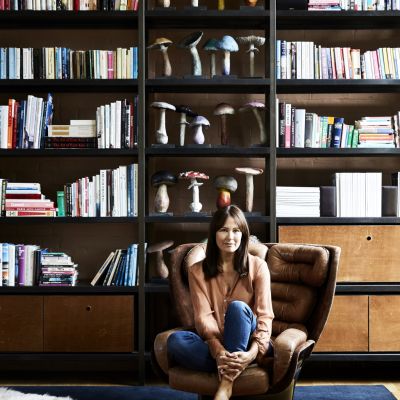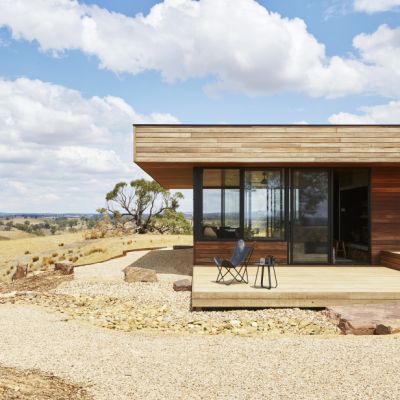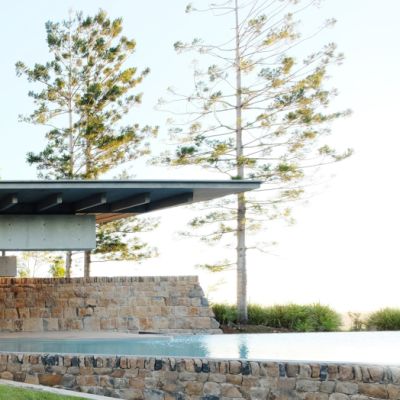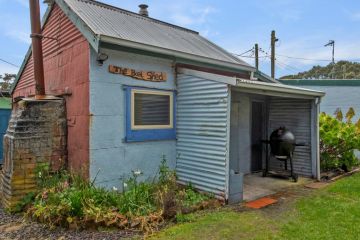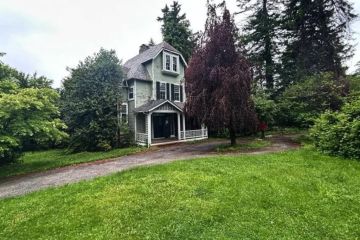An architectural solution to the housing affordability crisis
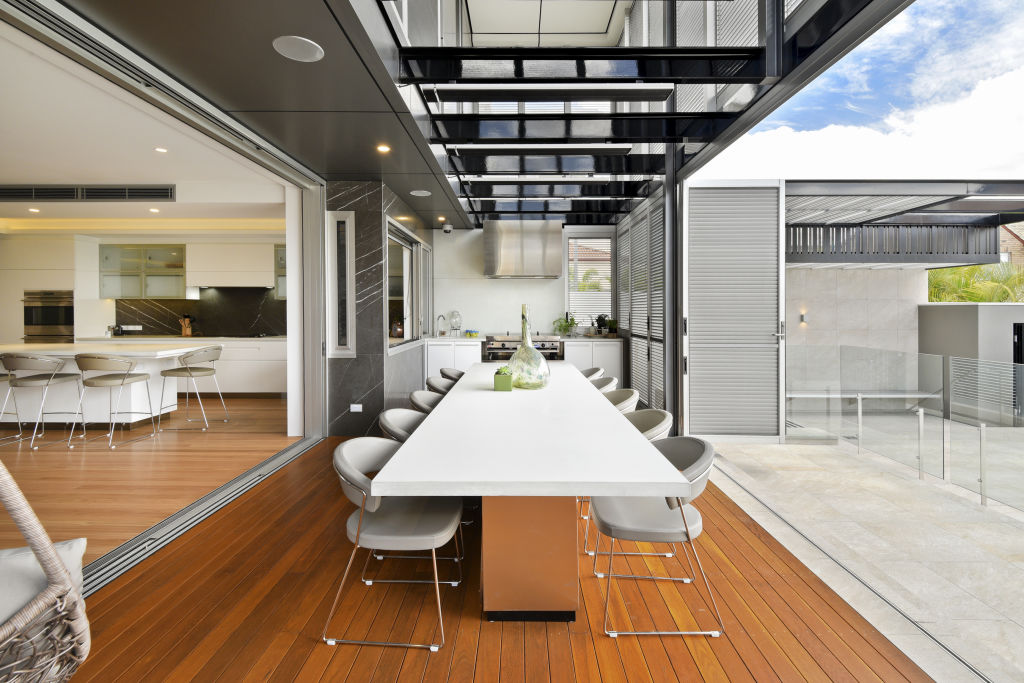
Recent statistics paint a bleak future for home owners based on unaffordable housing for low to middle-income earners. But the solution may be as simple as changing the way we view our living arrangements and being open to creative solutions.
The picture most people have of home ownership is that they, and their immediate family, save up for a deposit, then take out a loan and work to pay off their home.
But with lending criteria stricter than it has been in the past and wage growth modest at best, this version of home ownership may well be beyond the capacity of the average family in the coming years.
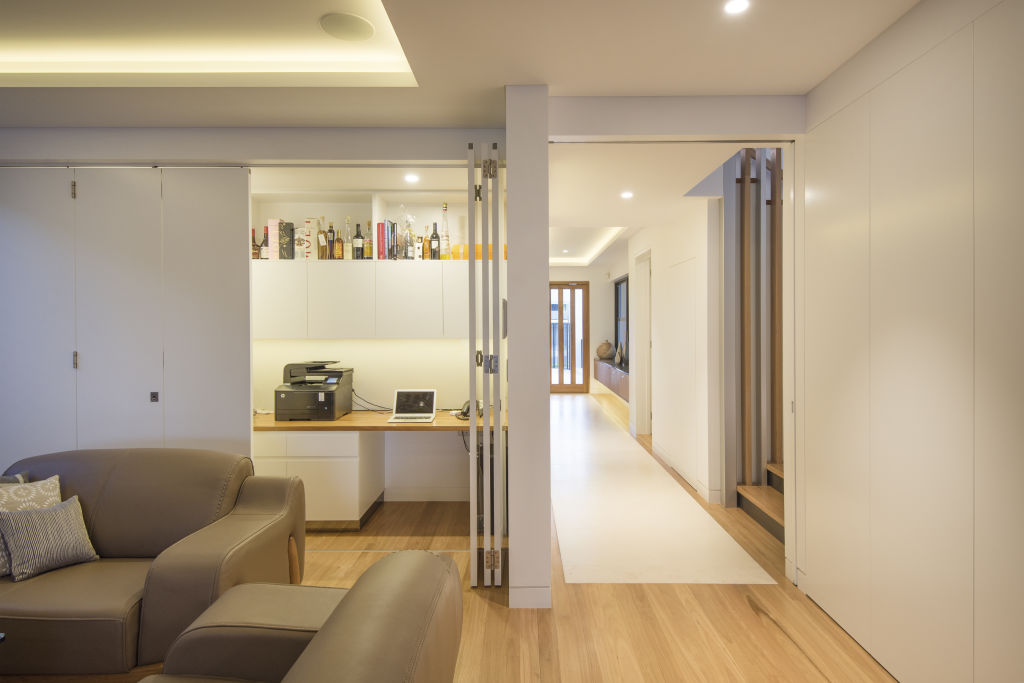
However, this home in the Brisbane suburb of Carina Heights gives an insight into another option – an option that’s certain to grow in appeal.
This house is home to multiple family units, all residing under the one roof. The occupants consist of the owners, their two daughters and extended family consisting of grandparents, a brother and a cousin.
The home features separate bedrooms that are zoned to give privacy to the different family units. The large, well-appointed kitchen features a butler’s pantry, with enough space to allow for multiple cooks to be preparing meals at the same time.
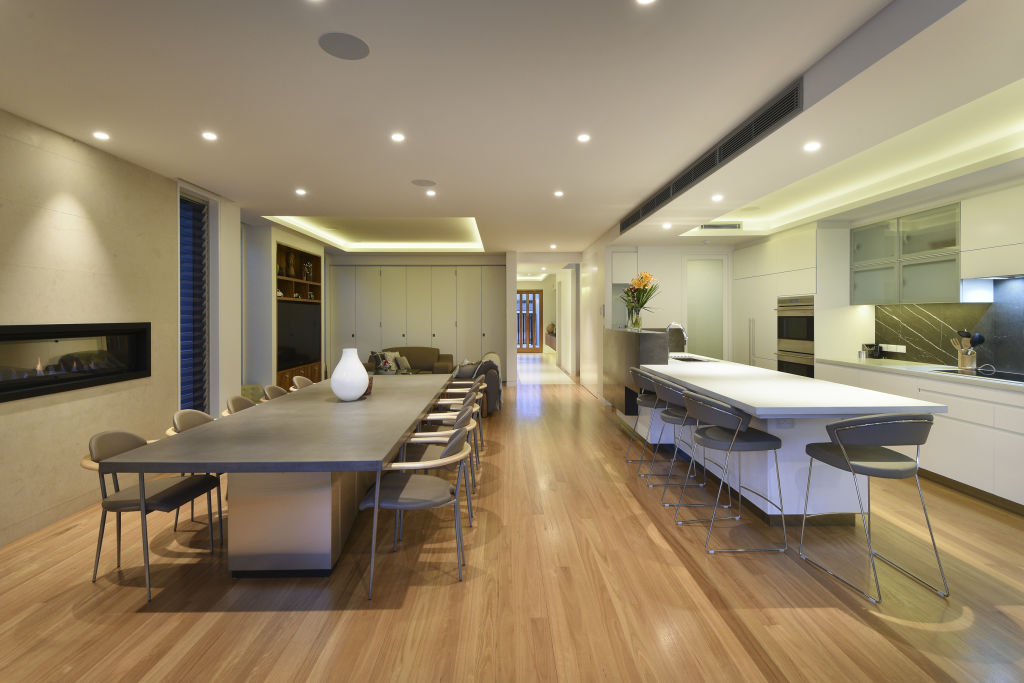
The home also features two large dining areas.
A casual dining area adjacent to the kitchen is used when the weather is unsuitable for outdoor dining. But the second dining space – a fully enclosed indoor/outdoor dining area with an array of shutters that can be opened to allow the cooling coastal breezes to flow through – takes advantage of Brisbane’s lovely sub-tropical climate.
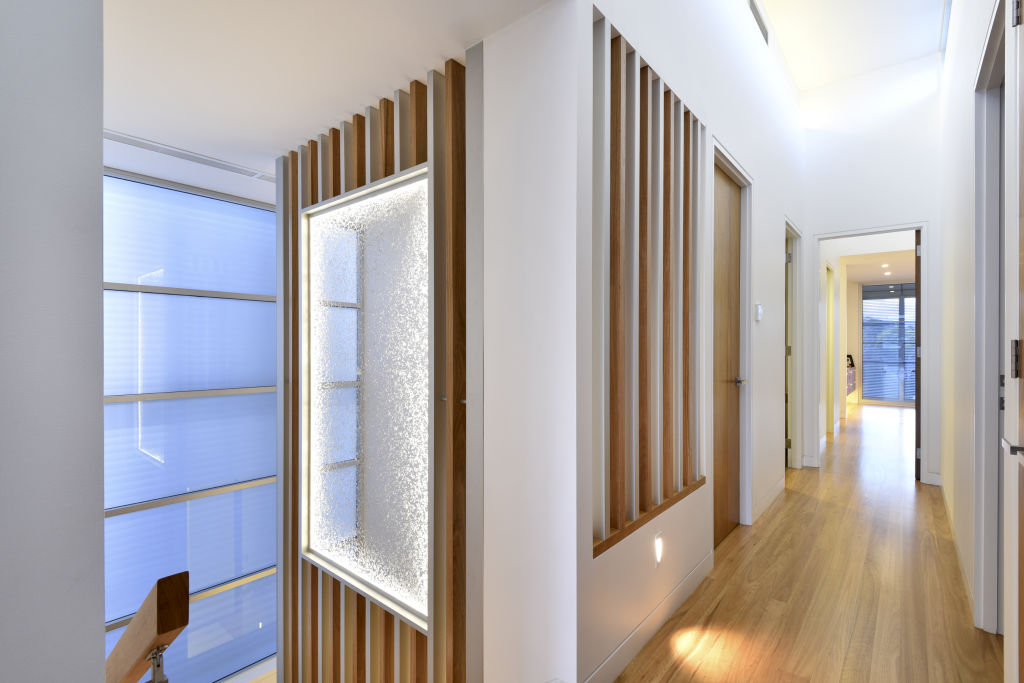
How to approach a dual-occupancy renovation
The average home is designed for one family – chances are it doesn’t have two laundries or even two kitchens so, in most cases, the house you buy will need to be renovated.
This can require a little more strategic planning than the typical reno, and to take full advantage of dual-occupancy residences you really need to be in them for several years.
That’s years of having another family under the same roof.
It’s worth considering professional help here to ensure the design of the home allows for space and privacy.
Dual-occupancy designs can create two distinctly separate homes that share common walls but have separate entrances, or alternatively they can feature shared common areas – kitchen, dining, laundry and so on – with each family having spaces they can retreat to for quiet time.
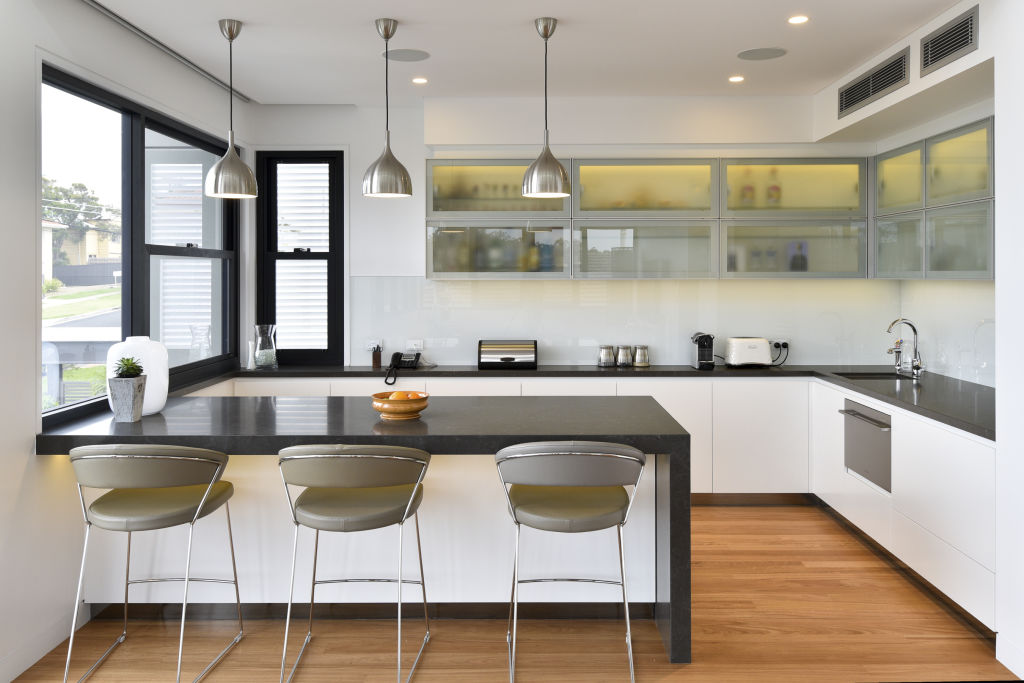
Sound-proofing is an effective addition to any dual-occupancy home, allowing for a higher degree of privacy, but the overall design still needs to suit your lifestyle.
With a well thought-out, architecturally designed home, you can take advantage of the financial benefits of dual-occupancy, while still maintaining a high quality of life within your section of the home.
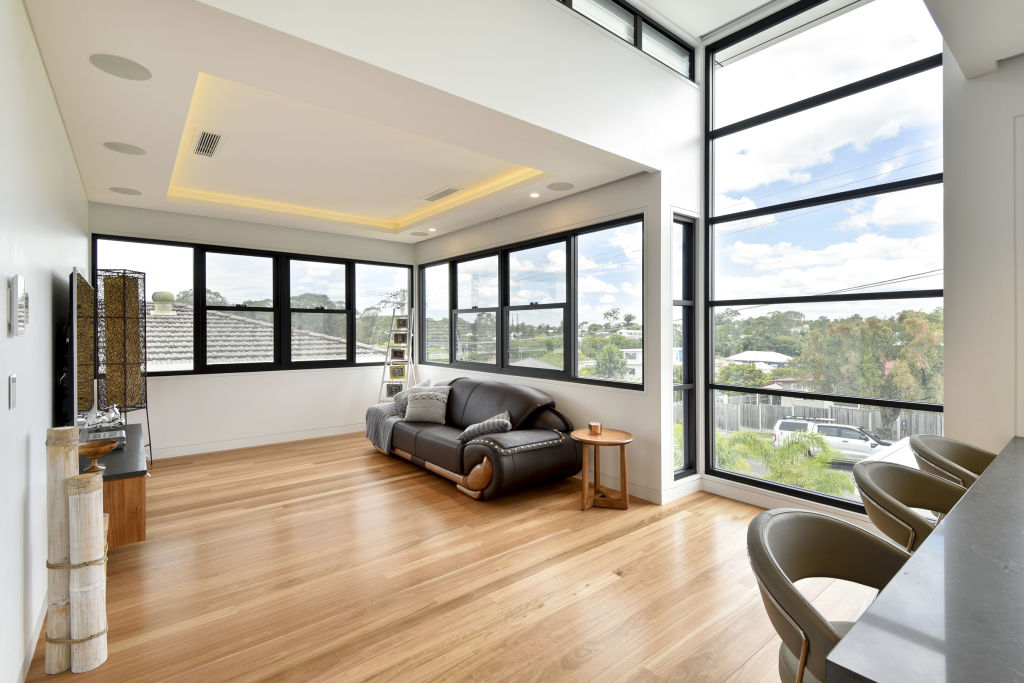
Dual-occupancy is one way for families to combat the rising concern of housing affordability, but changes need to be made first.
Changes in the way we as Australians approach home ownership, but also changes in the way local councils view these styles of homes. Not all councils are in favour of dual residences, but in the future these may be the best option for their constituents.
The key to the success of these properties lies in their design. A quality design will not only improve the occupants’ lifestyles, it will also potentially enhance rental returns and can easily be designed in a way that makes it simple and affordable to transform the home back into a single dwelling in the future.
Dion Seminara is the founder and principal architect at dion seminara architecture.
We recommend
States
Capital Cities
Capital Cities - Rentals
Popular Areas
Allhomes
More
- © 2025, CoStar Group Inc.
