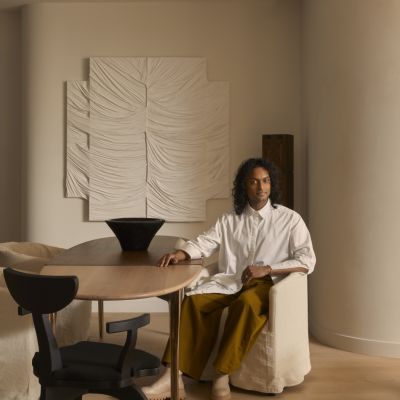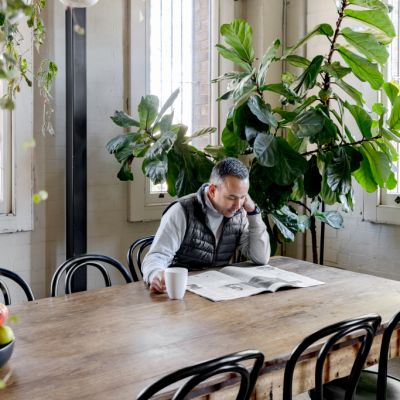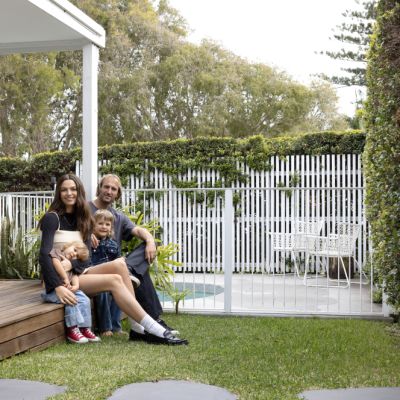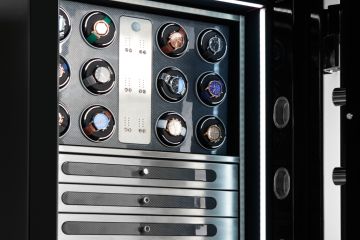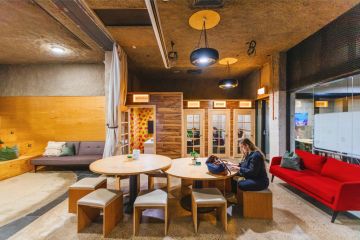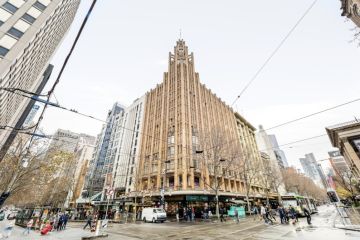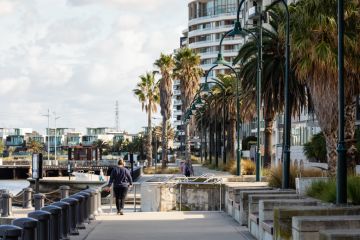An art-filled Melbourne home that's part gallery, part private retreat
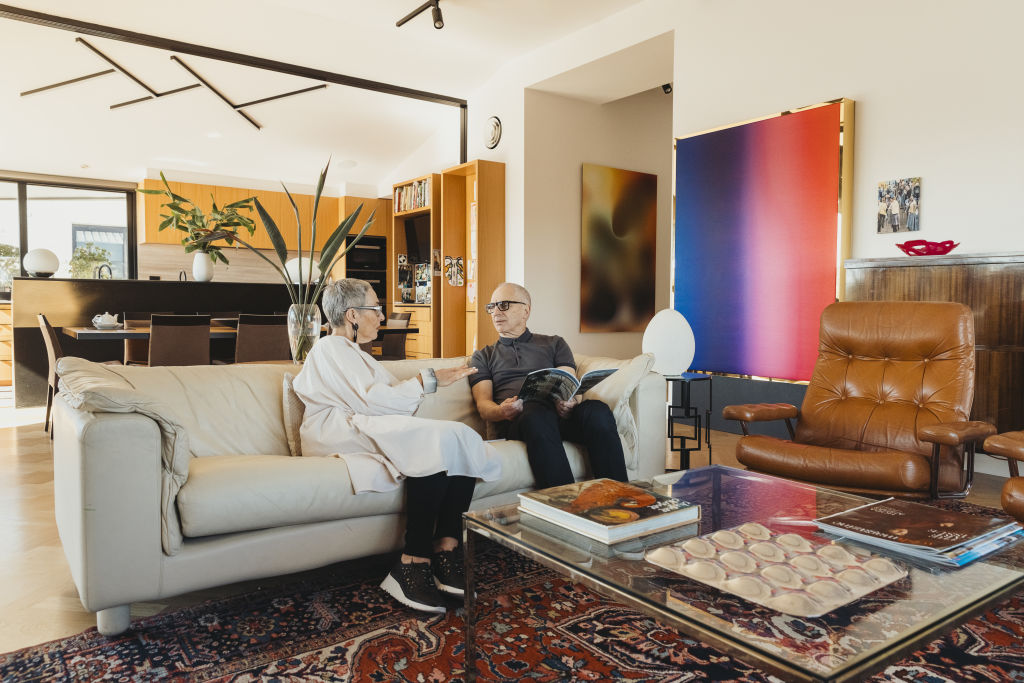
Many of us like our homes to be a haven from the outside world. As the founders of the Justin Art House Museum (JAHM), Charles and Leah Justin invite the outside world in – while maintaining a peaceful sanctuary to wind down in at the end of every day.
The three-storey building, formerly a block of flats, is a striking geometric presence on a Prahran corner site. The lower two floors are dedicated exhibition spaces, and the Justins live on top. They opened their home-gallery hybrid in 2016 to publicly share their passion for contemporary art and design, along with a collection of more than 350 pieces amassed over decades.
Charles is a former architect who co-founded major practices SJB and Plus Architecture, while Leah was the adult education coordinator at the Jewish Museum of Australia until 2021. Now they lead regular and intimate tours of their ever-changing exhibitions – which are followed by refreshments and socialising in their living quarters. JAHM also hosts evening lectures and other happenings such as concerts and charity events.
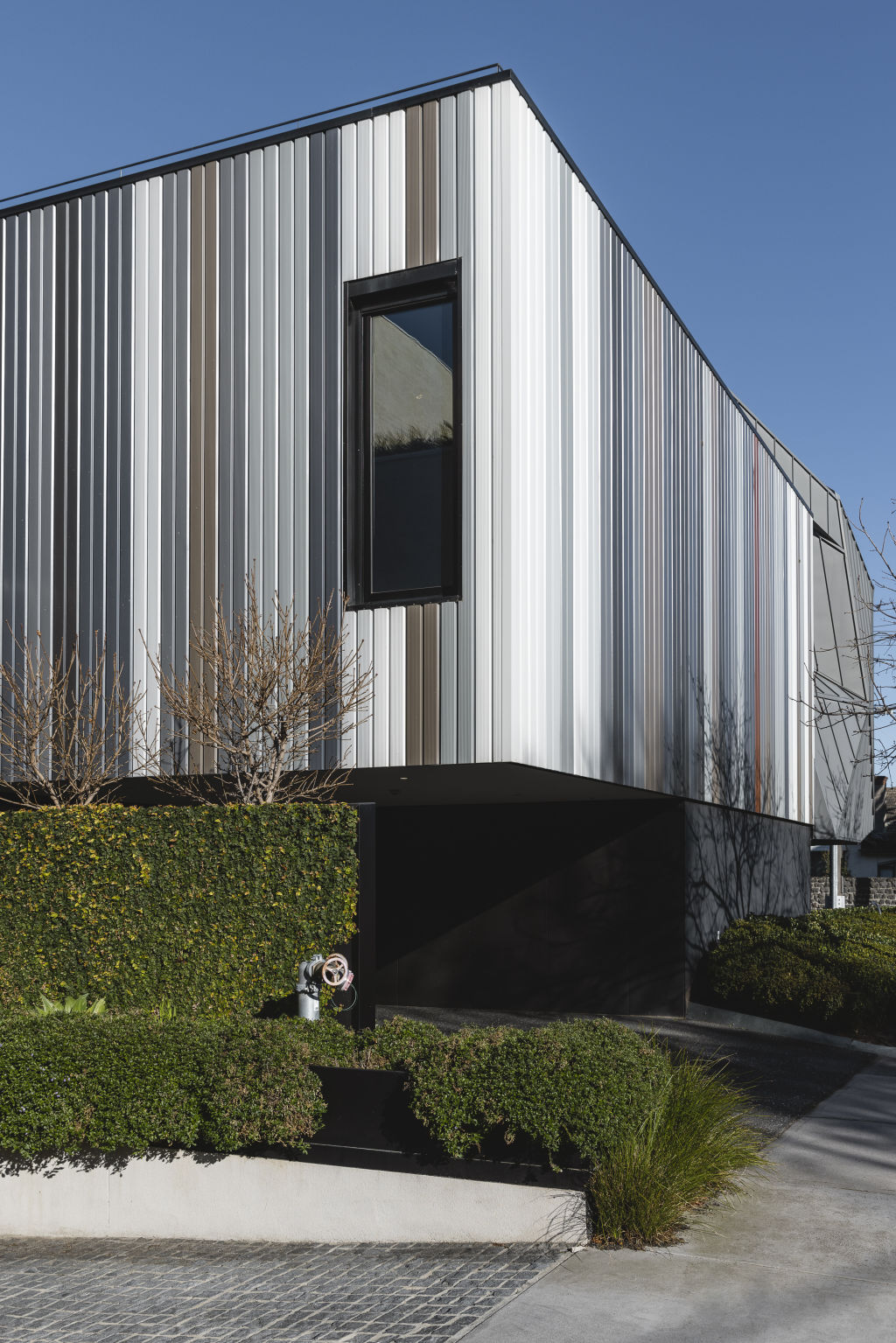
The couple collects abstract art – mainly Australian, with some international pieces picked up on travels. They also collect mostly emerging artists and want to demonstrate that an art collection doesn’t need to be all big names.
“A lot of people are intimidated by contemporary art, and we’re trying to instil some confidence,” Charles tells Broadsheet. “Don’t care what people think. If you love it, get it – then it becomes part of your life.”
“We wanted to give people a sense that you don’t have to be an authority to comment on art,” Leah adds. “And to give them that opportunity to have a conversation.”
Having met in 1970, they’ve been married for 52 years and enjoy a colourful family life in their unconventional home. Gatherings often spill out of the dedicated living spaces. “I was playing soccer with my grandson in the gallery space and [we] had the ball whizzing past those paintings,” Charles laughs.
Despite the home’s arty focus, both owners share a favourite room in the house: Charles’s study, lined with hundreds of books from floor to ceiling and wall to wall.
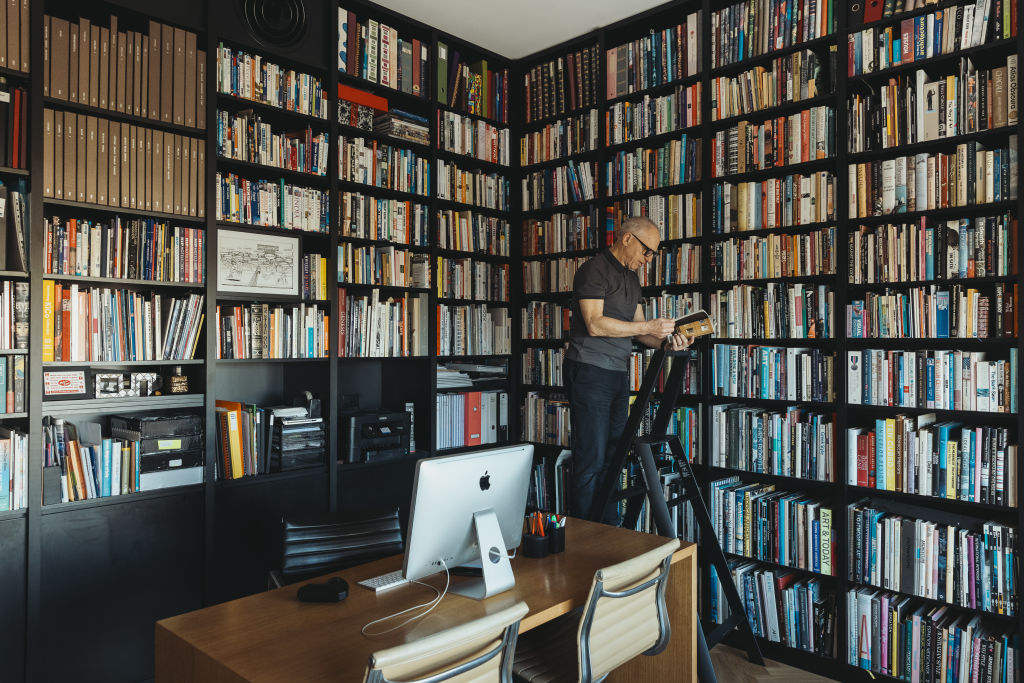
Tell us about the architectural process.
Charles: We bought the site just before I retired, and our daughter Elisa [Justin, the founder of Justin Architecture] took it on. So that was interesting, to have not only your parents as a client, but also a major architect as your client.
We spent time thinking through our vision for JAHM. On our travels, we visited private museums and saw that each one was individualistic and idiosyncratic because they reflect the personality of the collector. That gave us the confidence that we could do our own thing. The challenge lay in making the house comfortable for both two people and 100 people. The place is a bit like a piano accordion that can expand and contract to suit the needs of the circumstances.
It all went smoothly. Something I learned through my practice is the best projects come through collaboration, because collaborators tend to edit out each other’s bad ideas, and the better ideas tend to prevail.
Leah: That’s what happens with JAHM too. You’re not visiting a white cubed institution; you’re visiting a synergy of gallery space and home together. We offer food when you come into our apartment, because it’s natural to offer hospitality when you come into someone’s home.
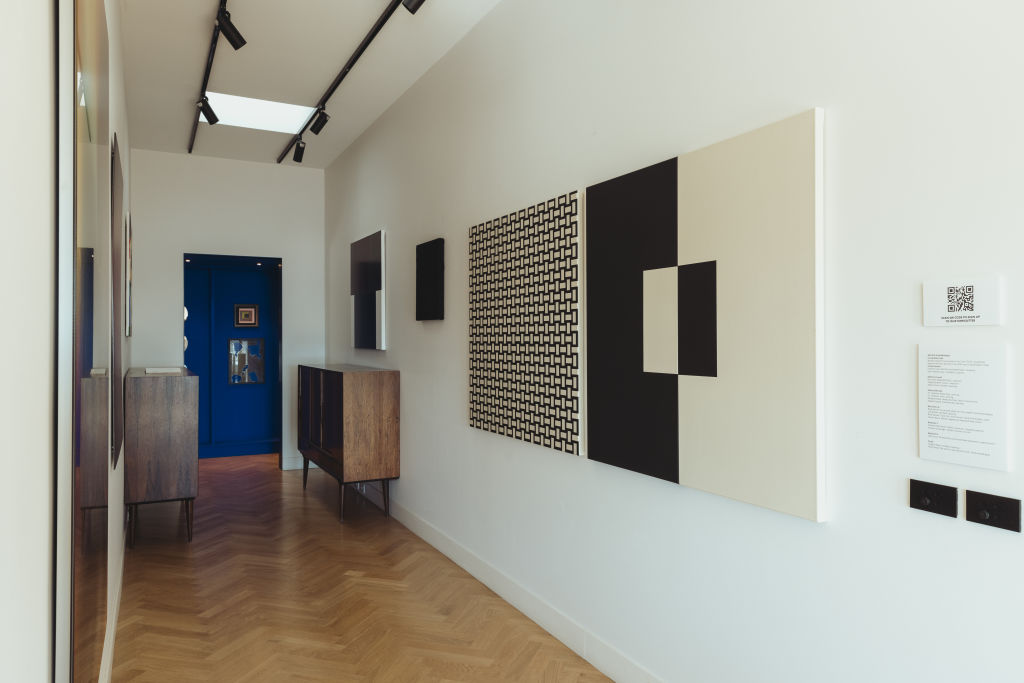
What’s the day-to-day reality of living in this type of home?
Leah: Because there are three tiers, you don’t necessarily have to go into the gallery – it’s a discrete module that we made a conscious decision to not integrate into the plan of the residential compound. We’ve got screens that can contain a space or open it up, and we’ve got a large terrace with glass doors that can be pushed right back. Luckily, we’re very ordered.
Charles: Sometimes we tap into the gallery space for when we have large family celebrations. We can set up long trestle tables for 40 or 50 people, which is very hard to fit into a normal house. And our grandkids sometimes come down and play in the gallery space; they drag out all the chairs and bring blankets down.
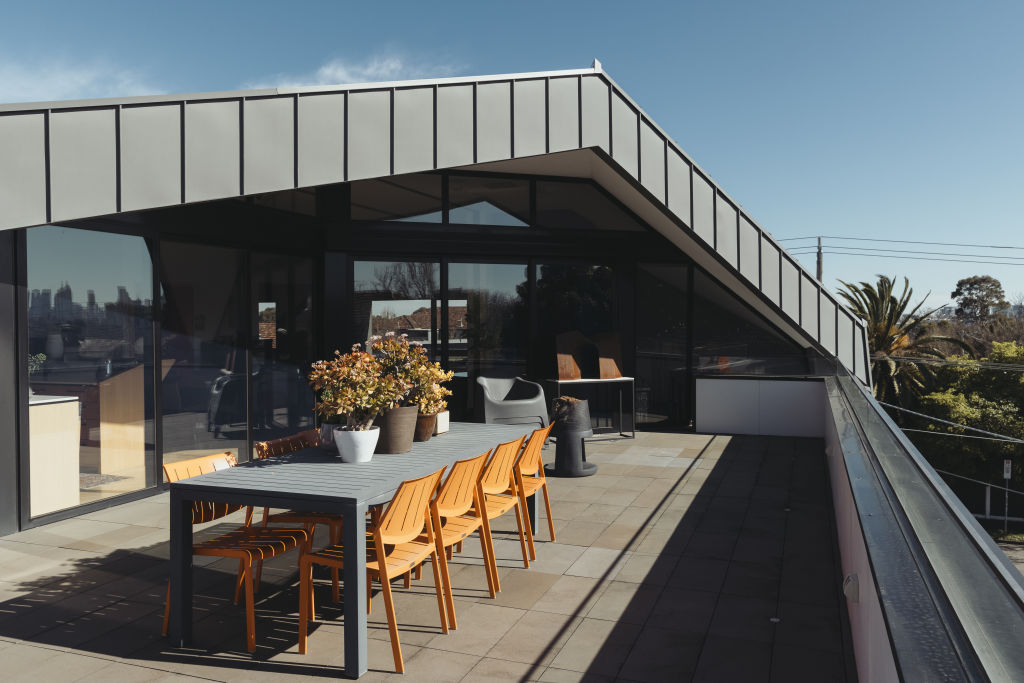
What is the neighbourhood like?
Charles: We’re in Prahran, quite a dense inner-urban suburb. We’re surrounded by apartment buildings or flats, which are all two or three storeys high. One of the big selling features of this property is we’re on a corner, and down the side street is a cul-de-sac with a park at the end. The irony is that from our living space, we feel like we’re in the country. We do not feel the urban density around us, because we’re on the third level – we’ve got views of all the treetops, views of the park and views of the city.
Leah: You can walk anywhere [from here] including Chapel Street. So it’s got fantastic social amenity, but it’s not “high-end real estate” in the street at all.
What’s your approach to decorating?
Leah: We have mid-century furniture with a combination of Persian rugs, clean timber floors and very clean lines. The furniture is architectural. We didn’t have to buy any when we moved in, because it’s furniture that we’ve collected over the last 40 years. We wanted it to be a warm home, and that’s what people say when they walk in.
Charles: Because of the art, we wanted the interior to be relatively recessive. There are essentially four finishes: oak floors and joinery throughout the whole house, white walls except for the two splashes of blue at either end. We’ve got some black trim, and in the wet areas we’ve got travertine stone. Every year we rehang the art both in the gallery and our home. That changes the whole complexion of the apartment. We’ve had people come back for a visit, and ask “When did you do your renovation?”

What’s it like living in such a distinctive house?
Leah: I don’t think about it in those terms – it’s my home.
Charles: The distinctiveness of the outside sits more comfortably with the gallery areas, whereas the house is quite different … It’s got a certain serenity to it, and its connection to the outside architecture is more indirect from that point of view. The outside is quite sculptural, whereas the apartment itself is a lot more zen.
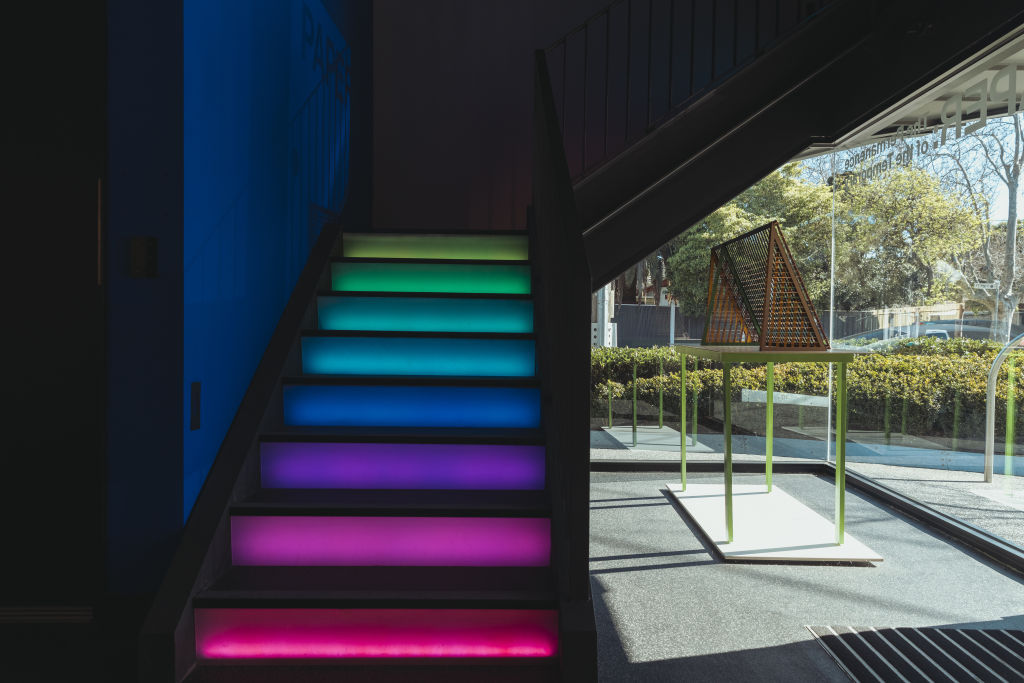
What do you love about your house?
Leah: I love the light. We have east, north and west light all day, and the changing of the sky, the sunsets and the dawns just make you marvel at the beauty of the world. I love coming home. No matter how crazy the world is outside us, I feel like I’m in a sanctuary.
Charles: Although I’m an architect, I really downplay the physicality of the home. For me, the home is the life that you put into it. It’s fantastic here and we don’t take it for granted. But it’s what we’re doing with it. We meet all these people here, we have amazing nights and fantastic lectures and great tours. At the end of the day, if you look at what makes a place special, it’s the people.
This article first appeared in Domain Review, in partnership with Broadsheet.
We recommend
States
Capital Cities
Capital Cities - Rentals
Popular Areas
Allhomes
More
