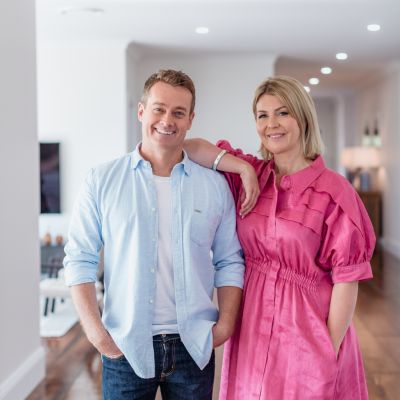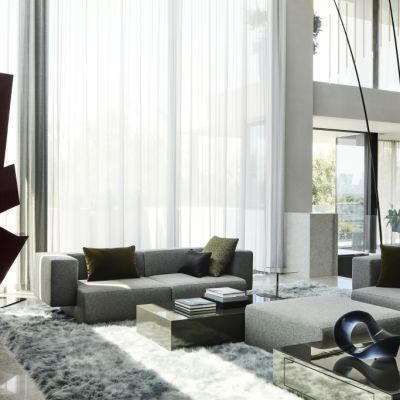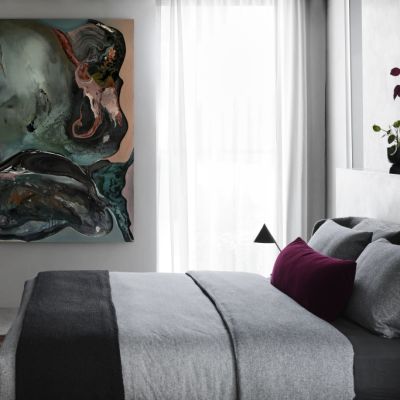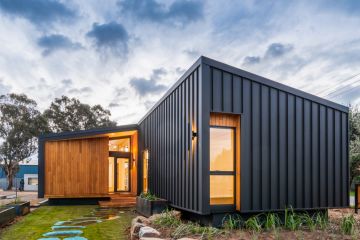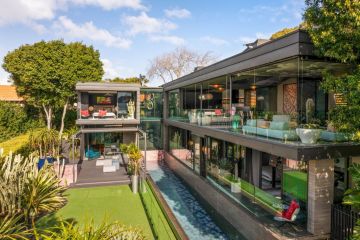An Edwardian renovation at its finest in Malvern East
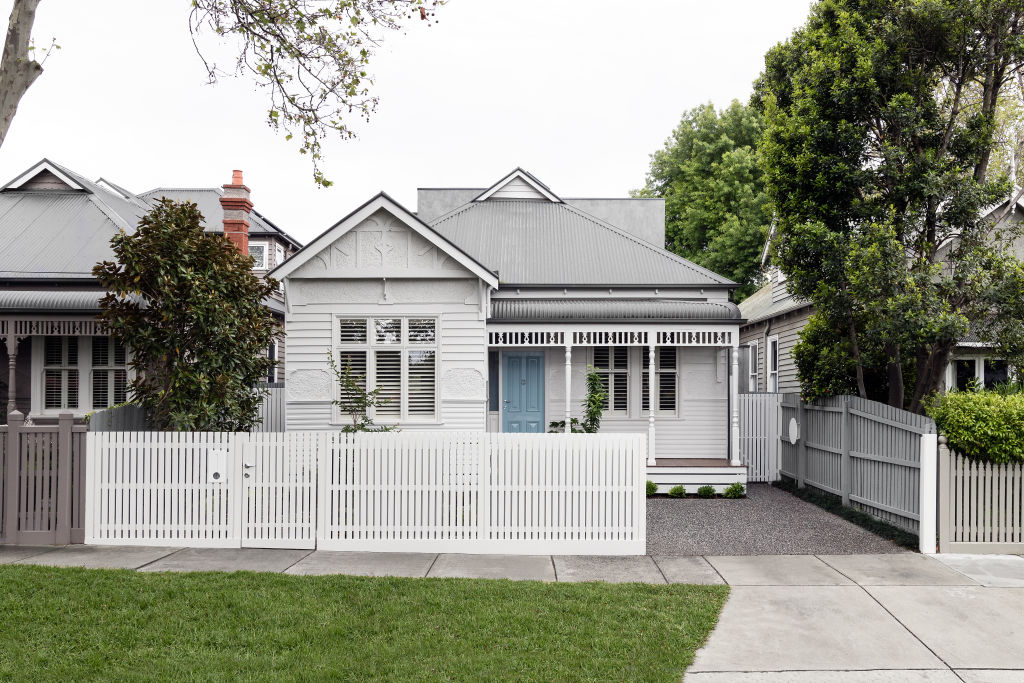
Tucked away in the leafy Melbourne suburb of Malvern East, Grid House, a crisp Edwardian cottage, catches the eye with its decorative facade and pretty blue door.
“A beautiful exterior element always sets the tone for the home,” says designer Mardi Doherty of Doherty Design Studio. “A unique letter box, interesting handle or brightly coloured door is a lovely way to hint at what lies within.”
Beyond the sky-blue door is the stunning result of a two-year renovation for owners Craig Mitchell and Tina Randello. Its considered design shows sensitivity towards the street and the building’s era, while its striking structural additions and practical adjustments are necessary for their family of four.
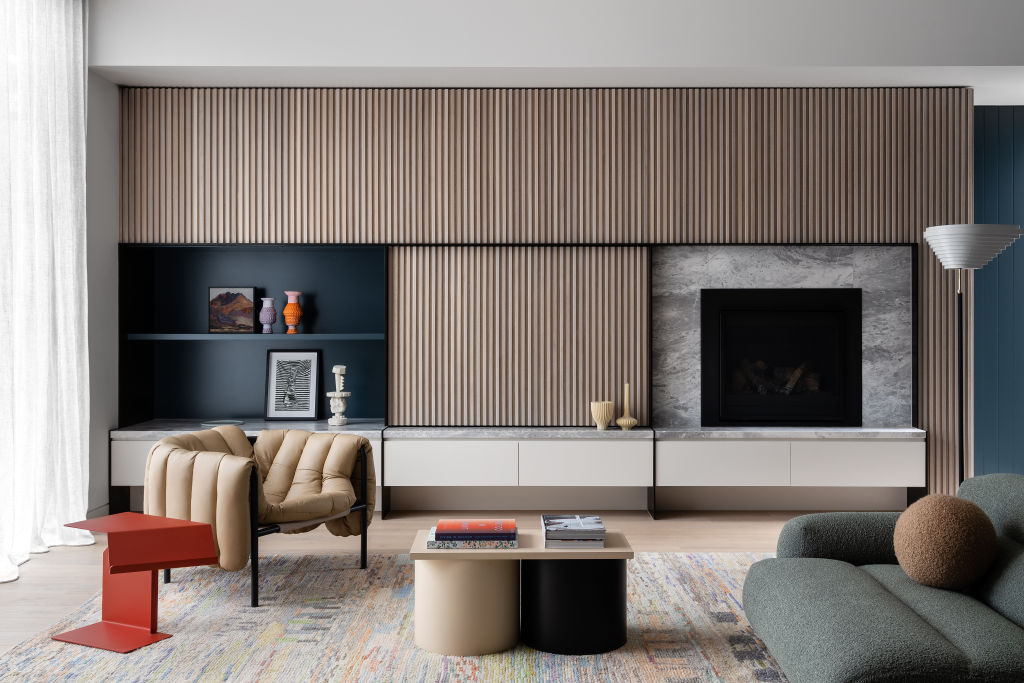
The original cottage was well maintained before the revamp, with a 1990s renovation to the rear filled with “kooky details and weird bulkheads”. The cramped floor plan and lack of indoor-outdoor connection were unsuitable for modern family living.
“Tina and Craig’s greatest desire was for a home filled with sunlight and functionality with easy connection to the garden,” Doherty recalls. “We approached the project with fresh eyes and an open mind. It was like doing a jigsaw puzzle.”
Collaborating with building designer Ari Alexander, Doherty set to work on the floor plan, sketching ideas and ticking off the couple’s wish list.
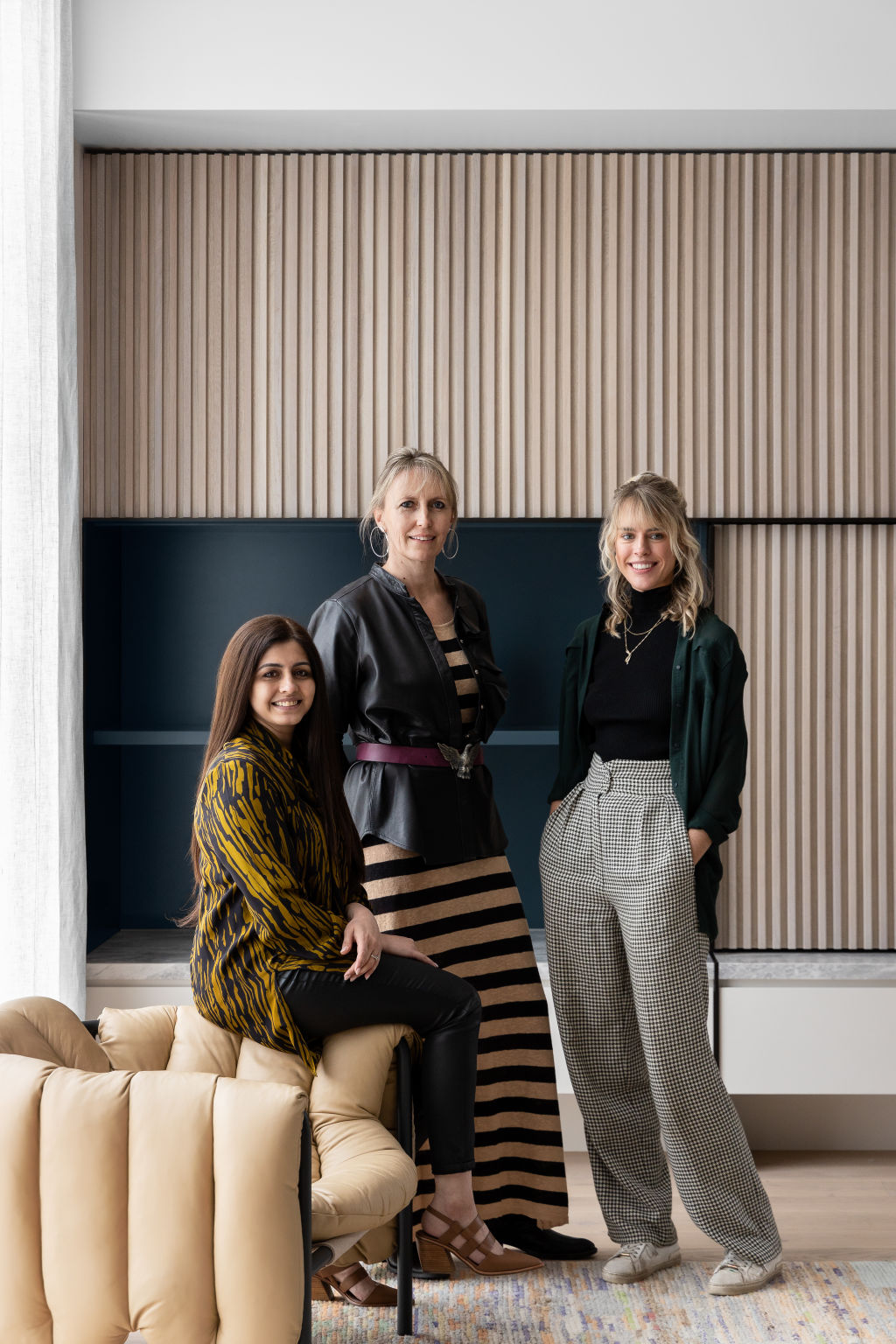
“We completed three different designs, and they chose their favourite,” she says. “The scale of the property meant we needed to build up to capture light and include the new spaces they required.”
Keen attention was paid to the expanse of the addition and how it appeared from the outside.
“The neighbourhood is lined in Edwardian and Victorian cottages, so we were acutely aware that this extension should not look massive and out of scale,” Doherty says. “We didn’t want a monolithic box at the back, just something very discreet.”
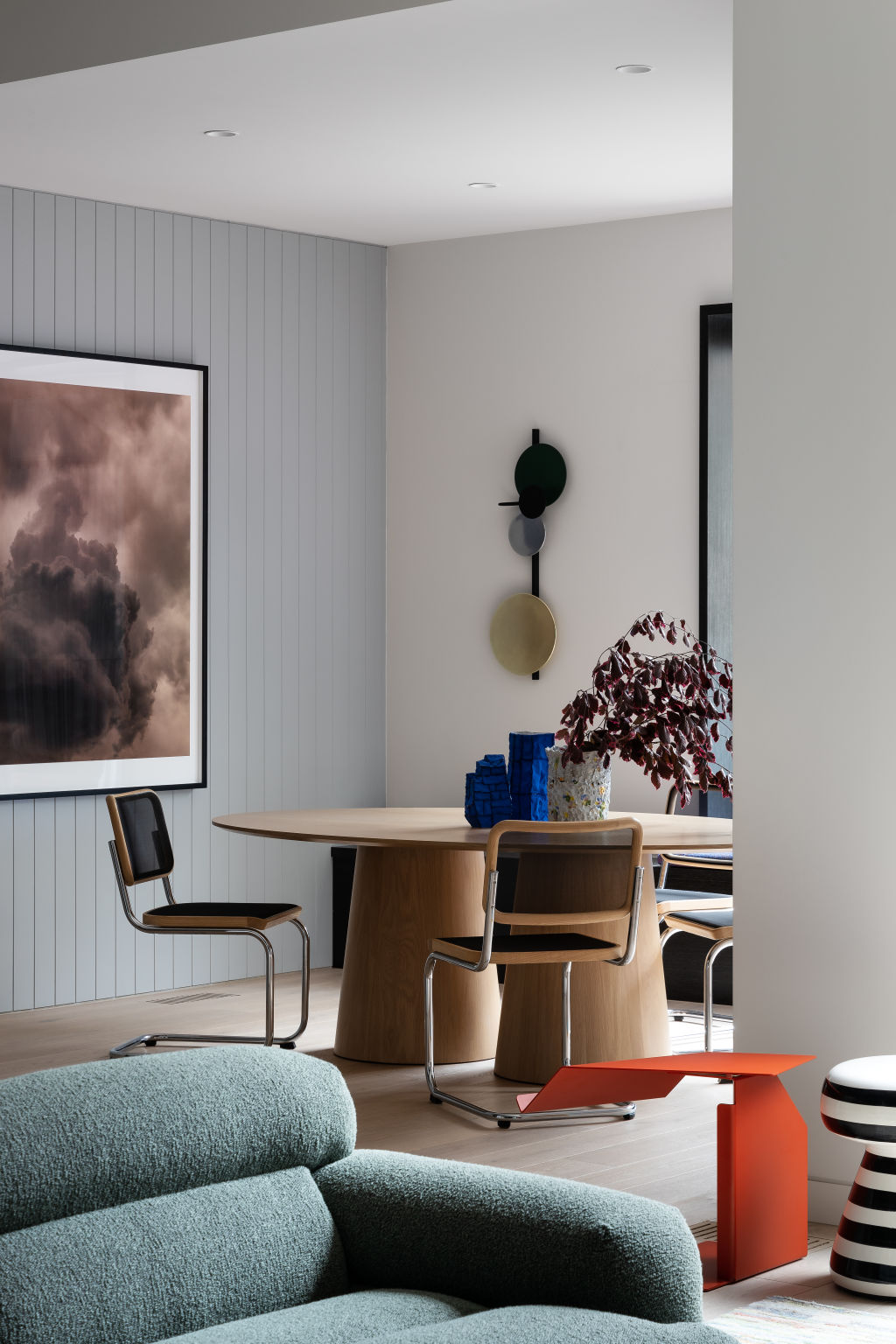
The home’s facade, front bedrooms, and hallway were retained, and an inky teal staircase was added that leads up to bedrooms, a bathroom and a rumpus room. Doherty unravelled the rest of the original house, carving out space downstairs for a bathroom, laundry, en suite and walk-in wardrobe as well as skylights and windows to draw in light.
As in any family home, life plays out mainly in the kitchen, dining and living rooms. Located at the back in the original extension, Doherty spun them around to liberate space, sunlight and a leafy view. A “floating” glazed box just off the dining room is cantilevered over the garden providing the best vantage point.
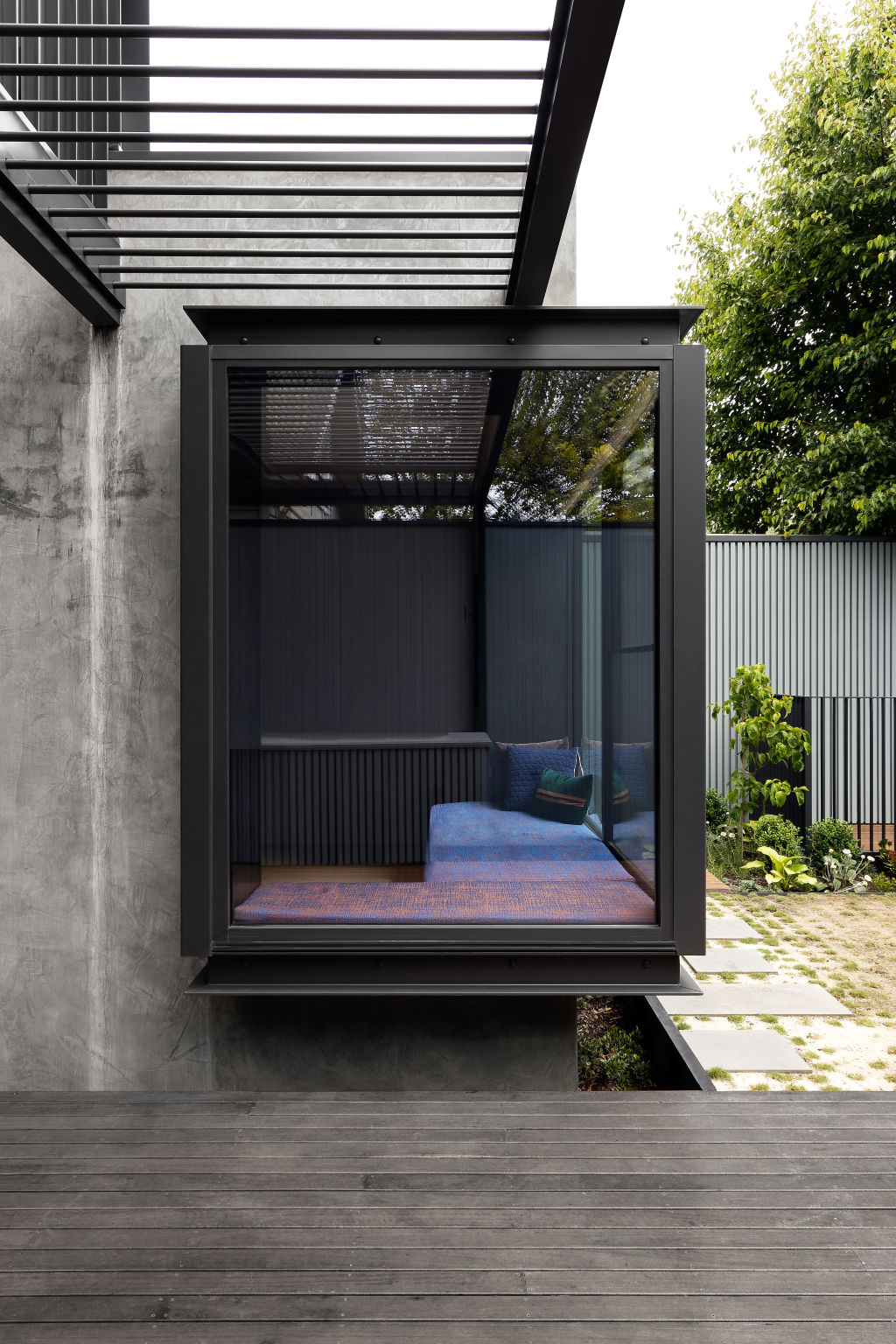
“It eats up some space but is a favourite nook to relax in,” Randello says. “It’s a place for me to sit, read and feel a part of the garden.”
A restrained grid pattern, hence the home’s name, is seen in the kitchen joinery and vertical timber battens.
“Rectangular and geometric shapes, materials and joinery appear throughout the home,” Doherty says. “It wasn’t part of the intended design; it just sort of happened!”
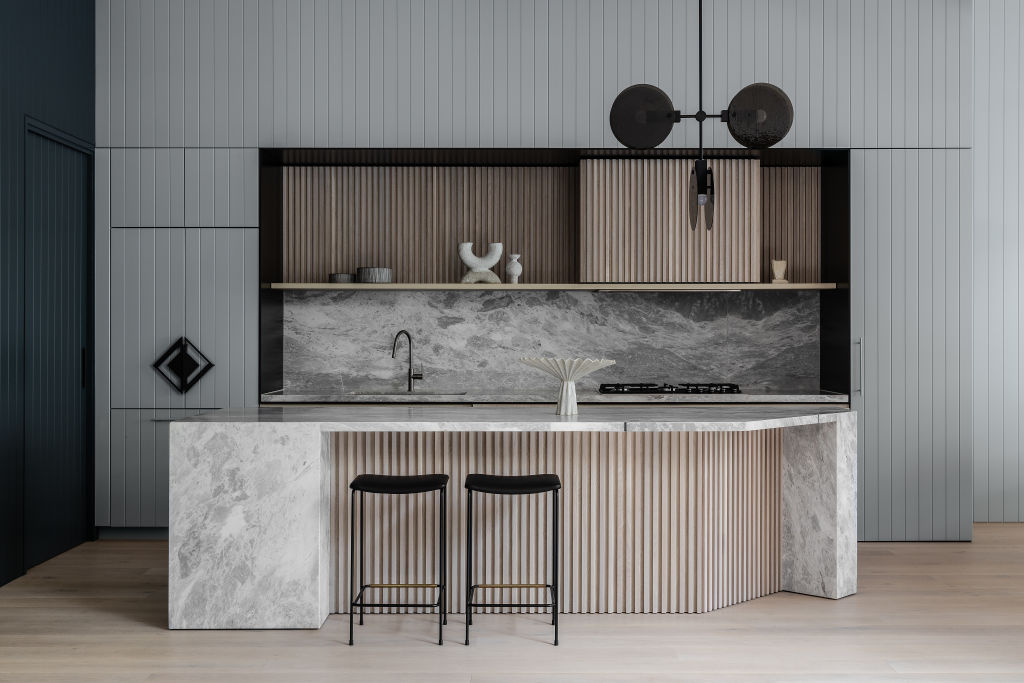
Classic V-groove kitchen cabinetry is a foil to stronger modern components like oversized geometric hardware and a Ross Gardam pendant light.
An angular livio marble bench, says Randello, is much loved and utilised by all: “We cook and eat here, the kids do their homework, and when we entertain, hours are spent around it.”
The old home is linked to the new extension using bold and deliberate colour that mingles with light timber for rooms that feel intimate and welcoming. A Residential Interior finalist in the Dulux Colour Awards 2022, the home’s aesthetic is underpinned by Doherty’s clever interplay of colour and light.
Alongside soft grey and blush, Dulux Copycat, a shade of deep navy charcoal, runs along walls and up the staircase, and forms a wall between the old house and the new.
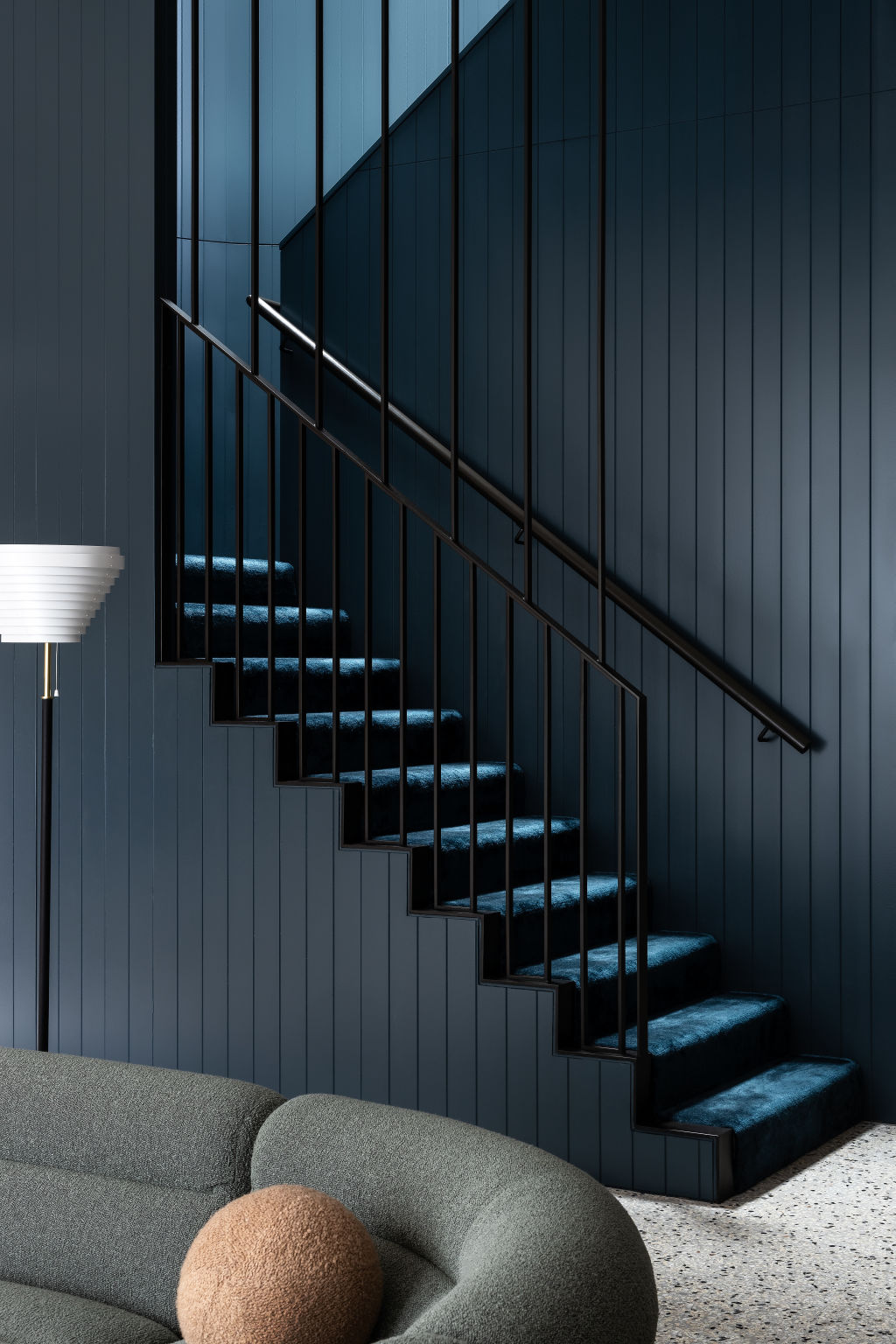
“In the staircase, we matched the carpet with the dark walls to flood the space with colour and give it bold definition,” Doherty explains. “The large circular skylight ensures light filters in, casting light and shade that brings the palette to life.”
The house has been furnished sparingly, with Doherty opting for larger statement pieces like Hem’s Puffy lounge chair and the soft form of Didier’s Liqueur dining table.
“We used restraint … and every piece was rigorously debated and chosen for its quality,” she says.
For Randello, the house is both a family home and an entertainer filled with intimate spaces and common areas. “It’s a balance between beautiful design and functionality.”
We recommend
We thought you might like
States
Capital Cities
Capital Cities - Rentals
Popular Areas
Allhomes
More
