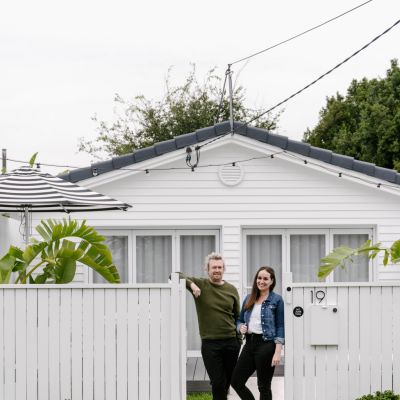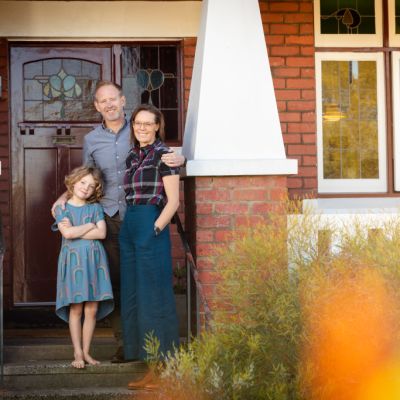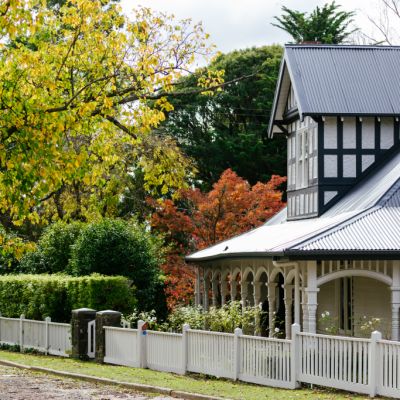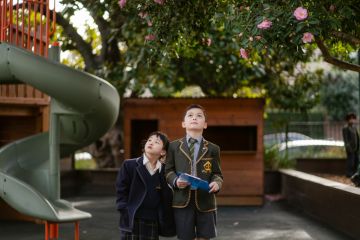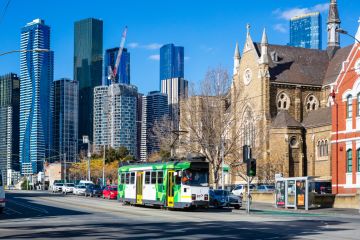'An exclusive club': The home that's had just four owners in its 116-year history
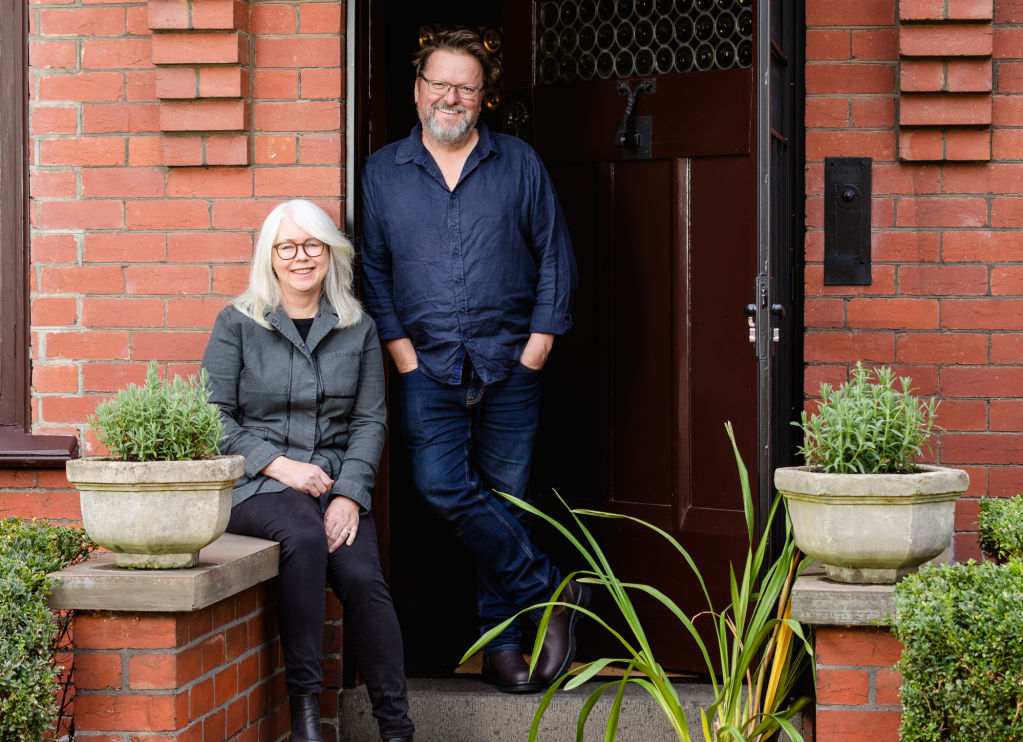
- Owners: Project manager Sophie Allen and wine and food author Max Allen
- Address: 4 Glenferrie Street, Caulfield North
- Type of house: Arts and crafts architect Robert Haddon’s own home
- Built: 1906
- Price guide: $2.65 million-$2.9 million
When Max and Sophie Allen bought famed architect Robert J. Haddon’s house, Anselm, in 1998, they unknowingly acquired membership to an exclusive little club.
“After we bought Anselm, but before we moved in, the previous owners organised an afternoon tea and invited everyone who had lived in the house to come and talk to us about what it was like when they lived here,” Sophie says.
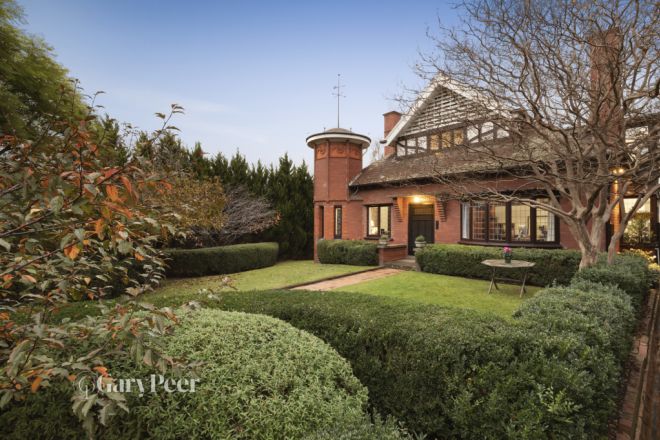
“We’re only the fourth owners since the house was built in 1906 and we felt so wonderfully welcomed and connected to the house and its history.”
The Allens had been encouraged to view the property by an American friend who was a big fan of arts and crafts architecture. While they were initially clueless as to the house’s architectural significance – Haddon lived there with his wife Ada until his death in 1929 – they were charmed immediately by its striking red-brick facade, vast rooms and beautiful garden.
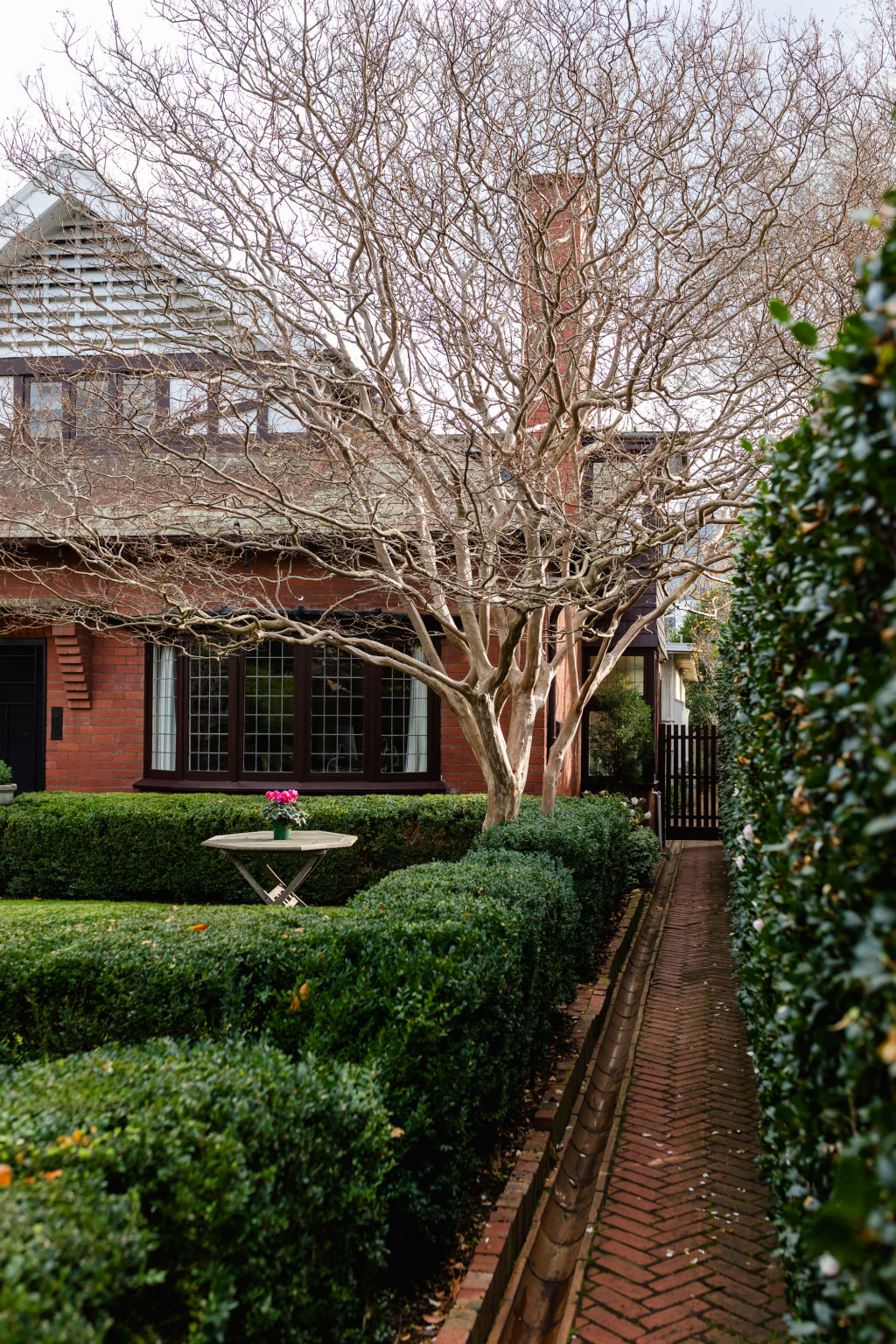
“We walked out into the park-like backyard and just thought, ‘Wow!’ We couldn’t believe that such a space existed in inner Melbourne,” Sophie says. “We were leaving our small weatherboard in Prahran with only a courtyard. Anselm felt like a grand mansion in comparison.”
The owners had printed out the original garden plans from Haddon’s book Architecture in Australia for the Allens to see. They were also able to draw inspiration from the State Library of Victoria’s collection of Haddon’s watercolours – he created a “calendar” of paintings for each month of the year, many of which depicted his own garden.
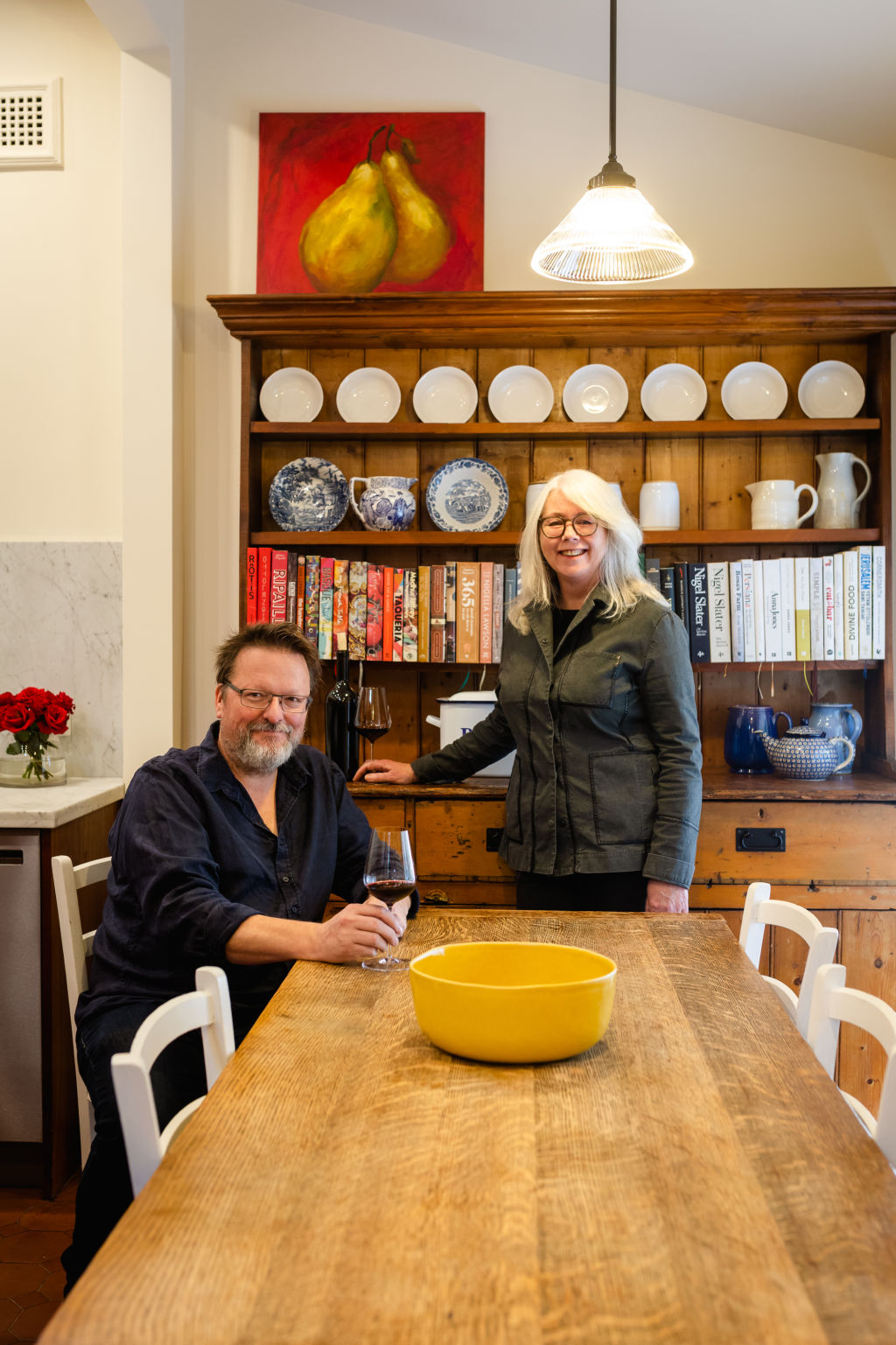
“I could see Soph’s mind ticking away” recreate the formal front garden, build a working veggie patch, a cubby and so much room for swings and a trampoline,” Max says.
The couple moved in with their three-year-old daughter Bridie and were soon joined by son Riley, the children spending their childhood in the lovely old house, with its timber panelling, leadlight windows and bedrooms tucked under the eaves.
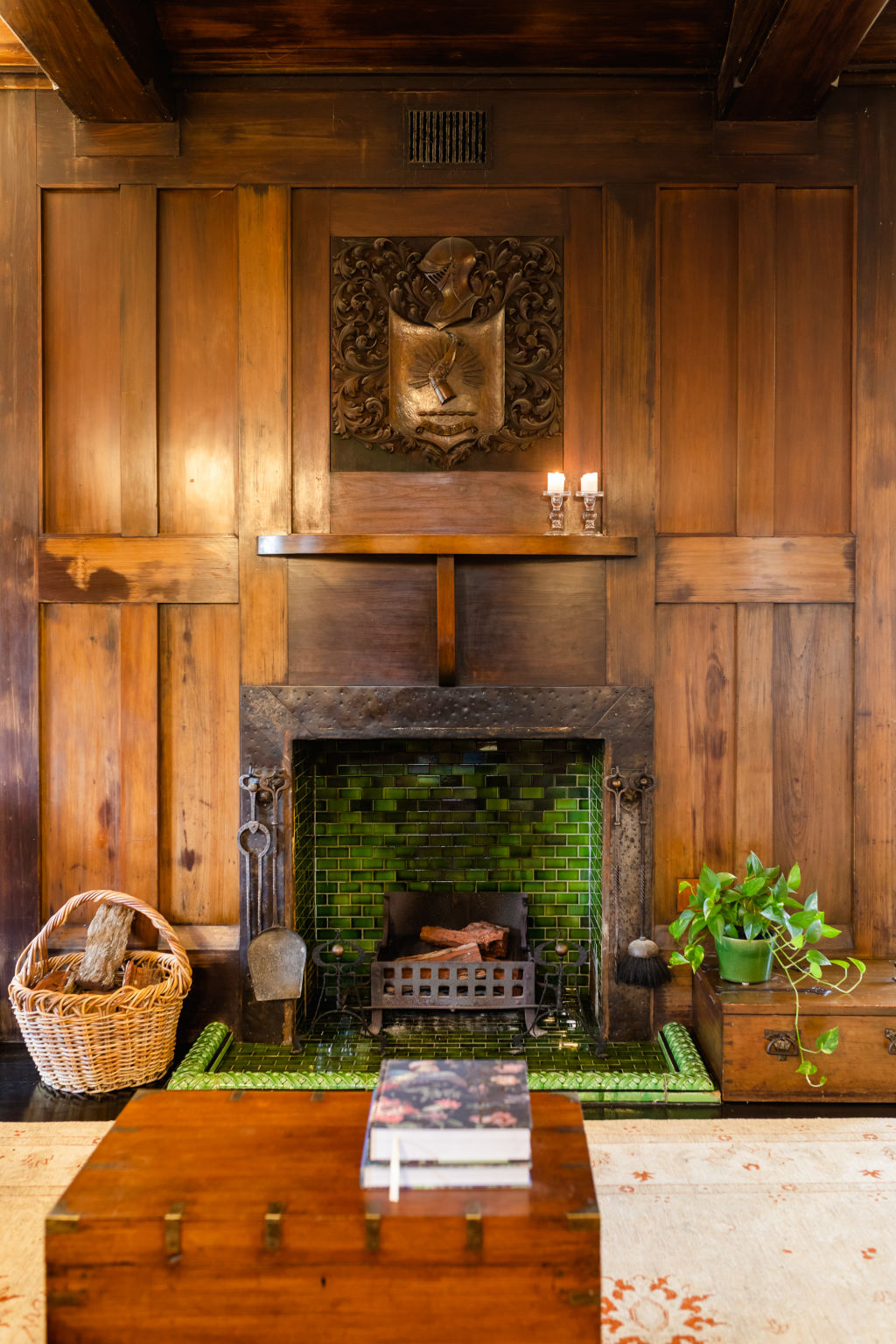
“It’s such a romantic old house,” Sophie says. “It always feels to me like a magical place from the stories I used to read to the children. It was wonderful for the kids to grow up here. Creativity and imagination are a gift that come with the house, I think.”
Haddon’s creativity is everywhere, evident in the hand-carved woodwork, including the family crest above the fireplace, in his painted murals of the American Fleet in Port Phillip Bay in the study and of Viking ships in the bathroom, and in the hand-forged fireplace tools.
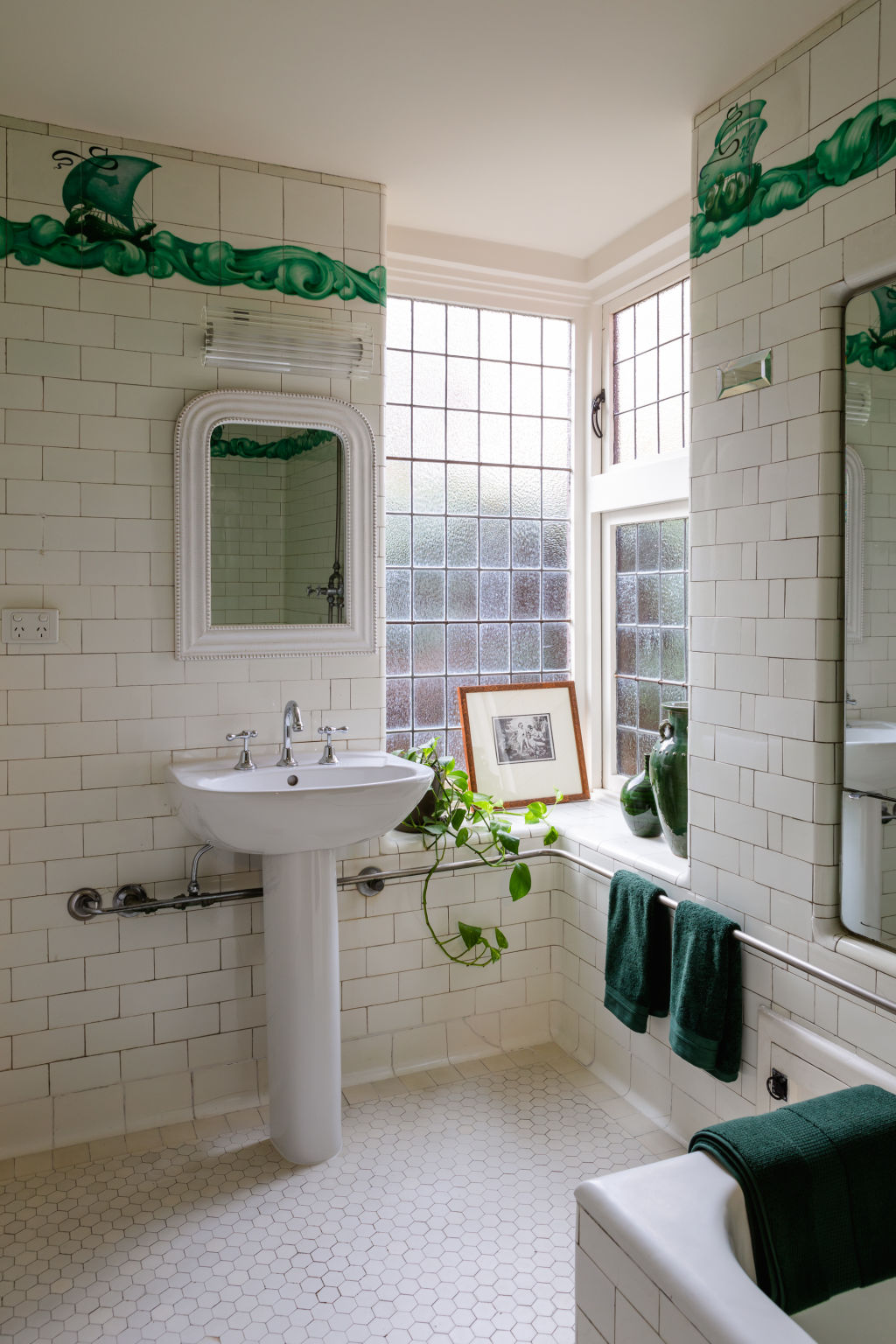
In the home he designed for himself, a small shaving mirror is set into the bathroom wall at just the right height, while concealed panels on the bedroom window reveal a view of the back door – perhaps to check up on travelling salesmen or to vet the cook’s boyfriends, Max muses.
So special is Haddon’s design that successive owners have hesitated to tamper – there wasn’t an inside toilet until well into the 1930s and little work had been done in close to 60 years before the Allens took the mantle. In their time at the property, they have rewired and replumbed the house, and carried out works on the signature tower and chimneys, stabilising them and safeguarding their future.
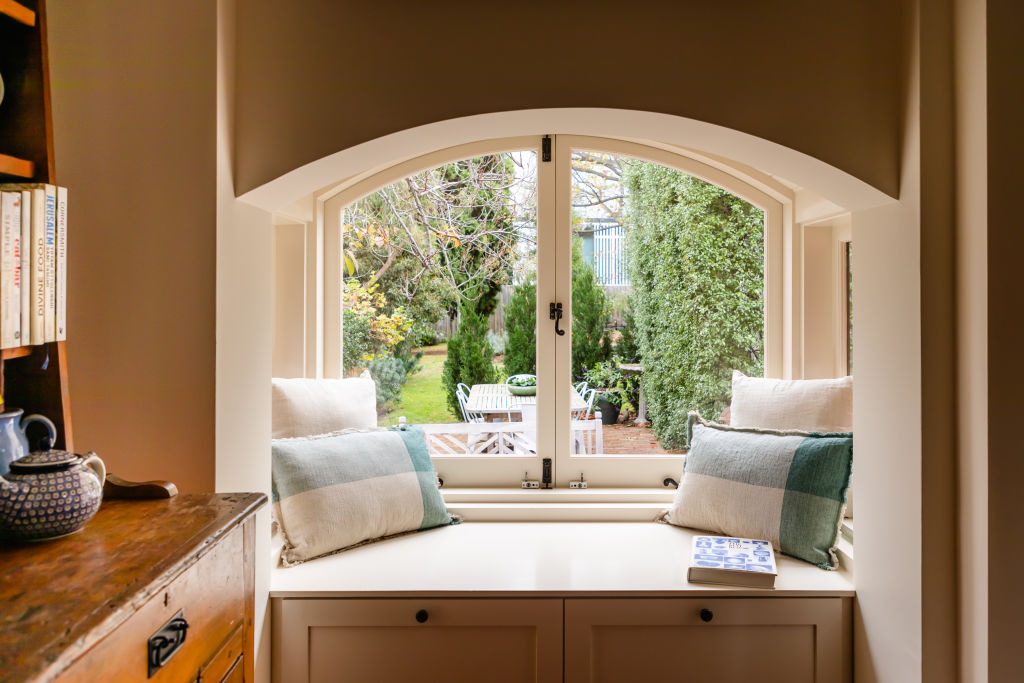
To make the home more malleable to family life, conservation architects Lovell Chen were enlisted to combine the old galley kitchen with the external laundry and coal shed to create a larger marble kitchen. The couple, who love to entertain friends at home, say the bay window they installed has been invaluable as a means of delivering hot plates and topping up drinks when using the courtyard dining space.
As the weather cools, the huge fireplace in the front lounge is a backdrop to cosy evenings on the couch or lively dinner parties, with long tables for some 30 guests stretching the length of the grand room. And, with three bedrooms inside and two more in the guest cottage in the garden, there is plenty of room to host them overnight.
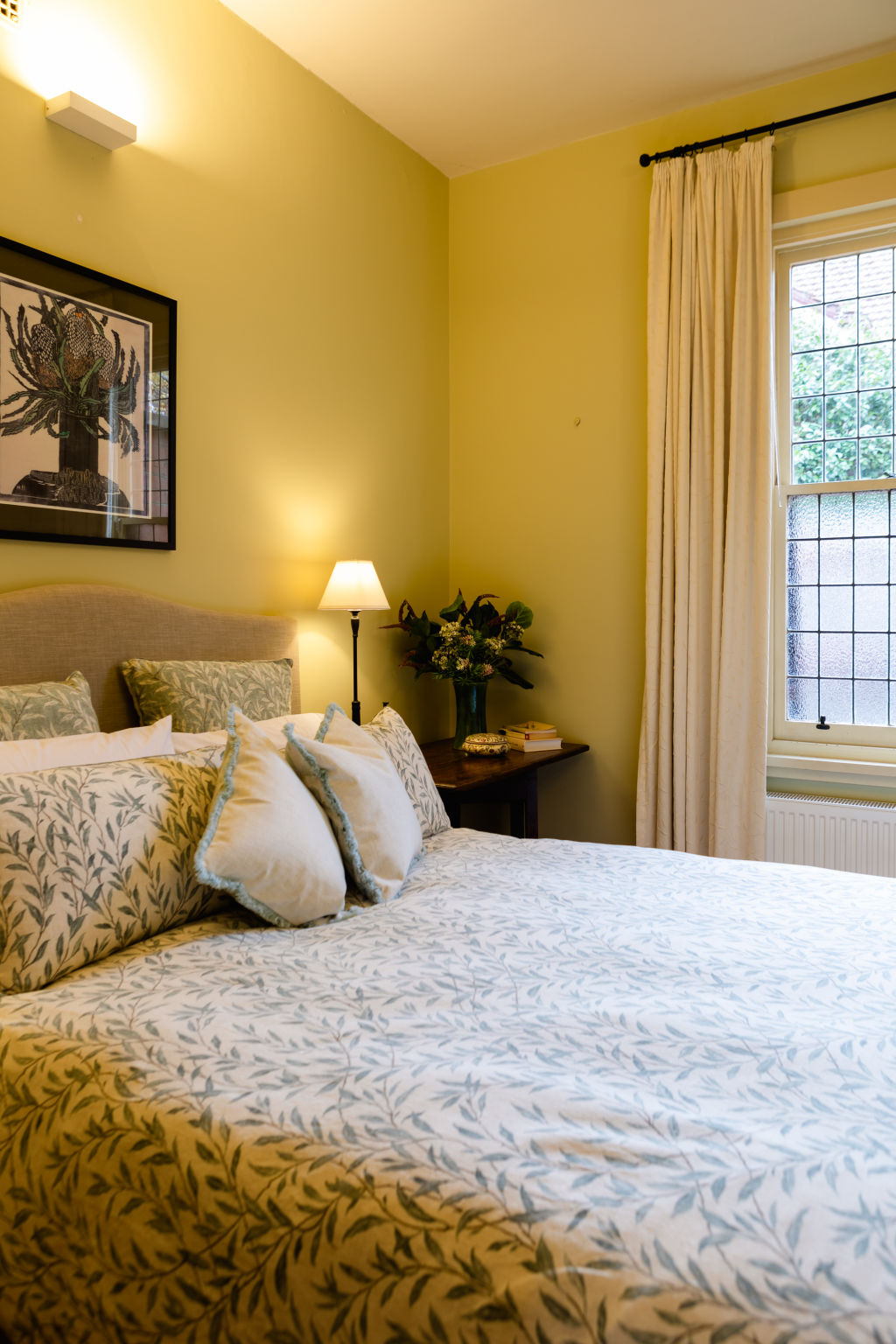
In time, neighbours in Glenferrie Street have also become friends.
“It’s a good community of interesting people,” Sophie says. “We walk to the park and neighbours in their front gardens wave hello.” Their 12-year-old corgi Badger stops for a sniff and a chat with his pals, too.
For this sense of community, and the house’s history, the Allens feel they will be hard-pressed to replace something so special.
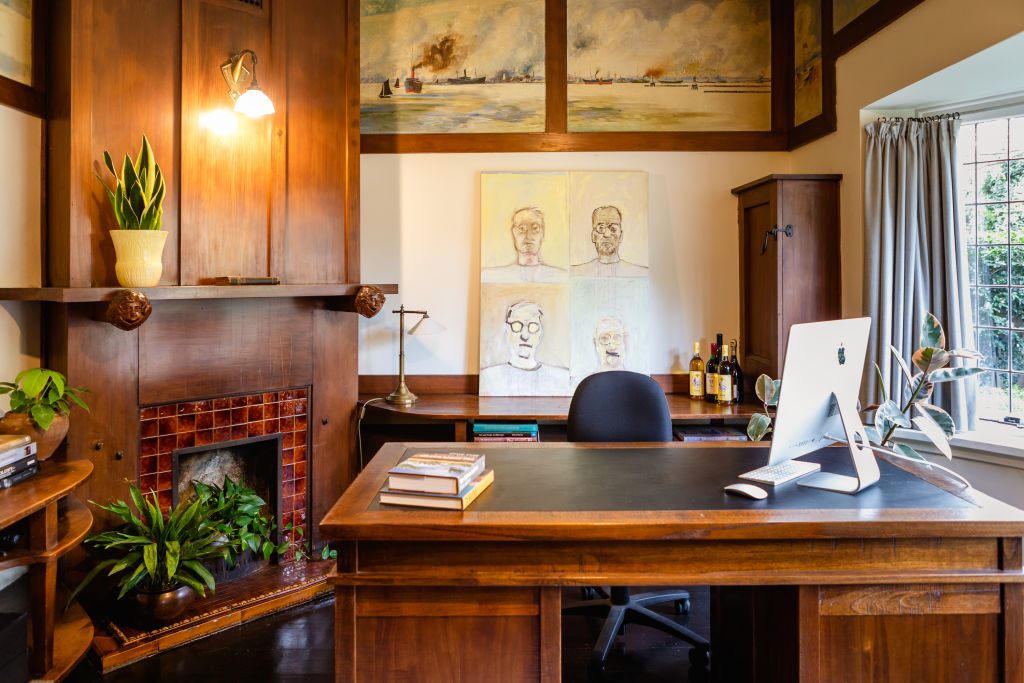
“It’s incredible to have that palpable connection to history and the heritage of Melbourne,” Max says. “Haddon was highly influential in his time, yet so few of his buildings remain intact.
“I don’t think we will ever be able to find a house like this again, with such character and beauty. But we will always live in an older house – it’s what we love.”
We recommend
We thought you might like
States
Capital Cities
Capital Cities - Rentals
Popular Areas
Allhomes
More
