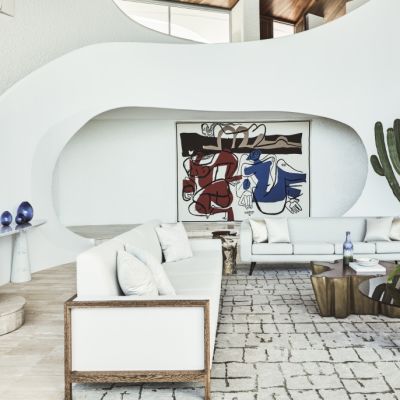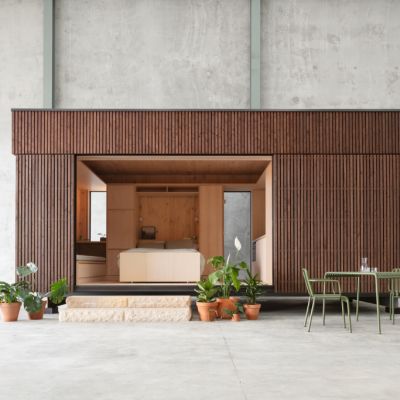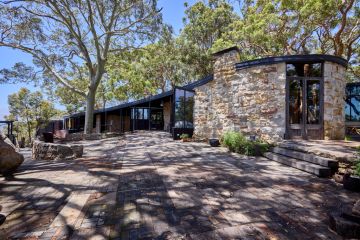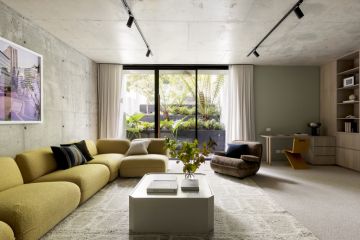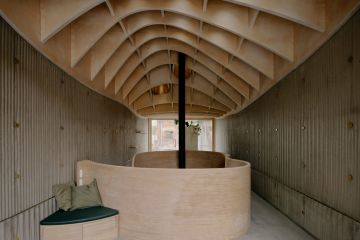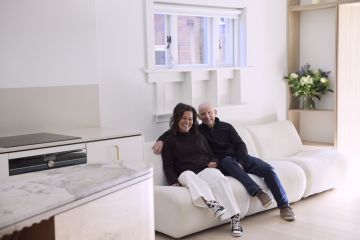This incredible home is built entirely from shipping containers
Rising out of the paddocks near Kialla in northern Victoria, Rachel and James Briggs’ shipping container home is striking enough to make passing drivers slow down for a better look.
The owner-builder couple wanted their family home to be unique, and they met that brief by connecting seven high cube containers – taller than the standard ones – with a design that makes the most of cantilevers and angles.
The result is a home that appears from a distance to have sections hovering above the ground.
James, a builder by trade, says this was his first foray into modular building, yet he and Rachel tackled their personal project with a “go hard or go home” approach.

“I wanted to achieve a building that challenged people’s concept of a house,” he says. “I wanted to push the containers to their structural limits with cantilevers, massive openings, large spans … a house people stop for and say, ‘wow, that’s different’.”
While architecturally impressive (it was a finalist for Architectural Design of the Year at the 2019 Australian Construction Awards, and runner up for Offsite Construction Project), the home is a functional and practical space for the couple and their children Connor, 4, and Aria, 3.
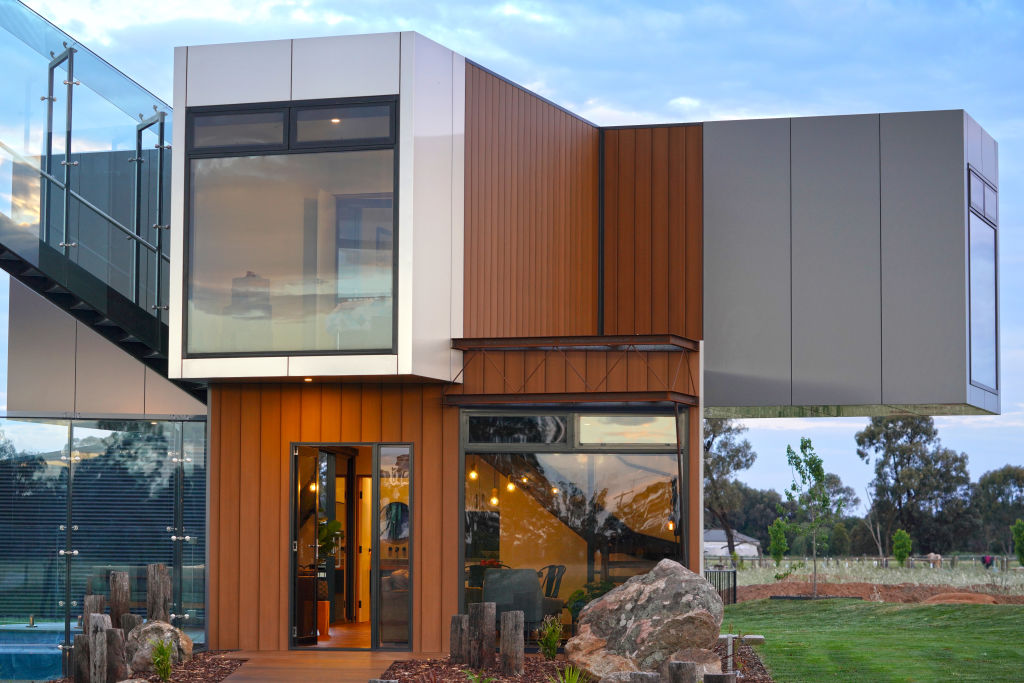
A central, double-storey ‘main house’ with multiple living areas and three bedrooms is where family life is lived. Outside of that, separate containers can be accessed when desired, and will “future-proof” their forever home as their needs change over time.
“We’ve built extensions off this main home,” Rachel explains. “We have a semi-detached rumpus room that opens up to the outside … and our beautiful detached master suite is currently unused. It’s self-contained, so it’s great for housing guests at the moment.”
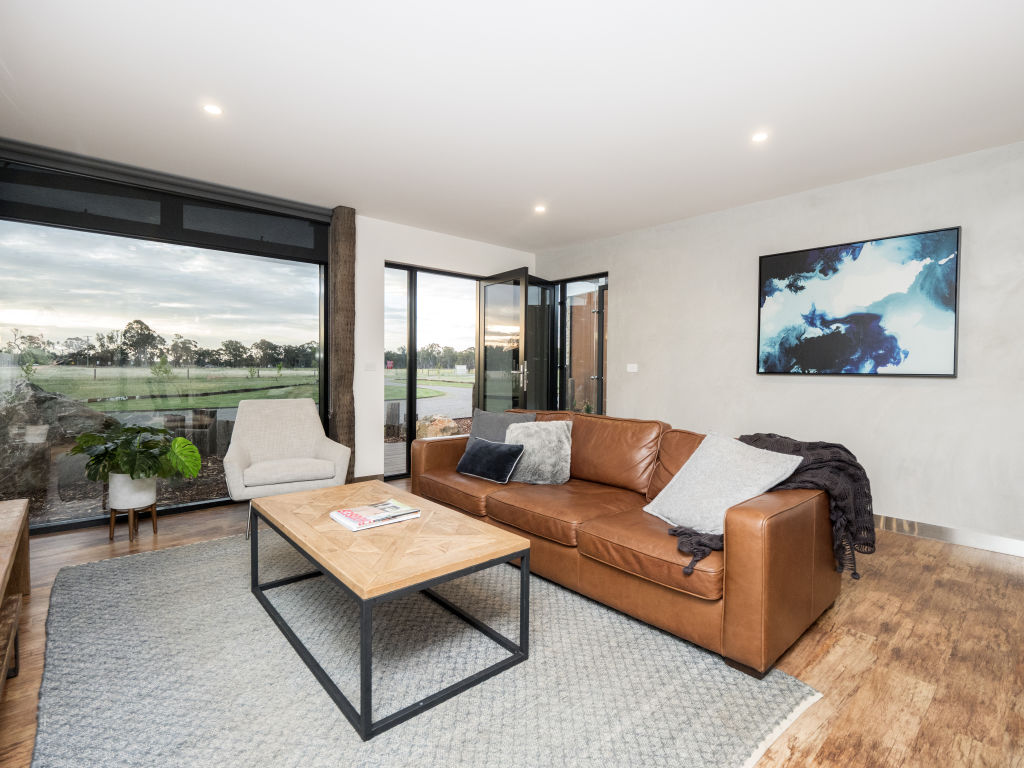
That main bedroom suite – the one that’s perched high on four narrow columns – is accessed by an external enclosed glass walkway, and also leads to a roof-top entertaining area with views of the land. The couple will occupy the suite in the future.
“We are very excited for when the day comes that our kids are older and we can move into, and really enjoy, this space,” Rachel says.
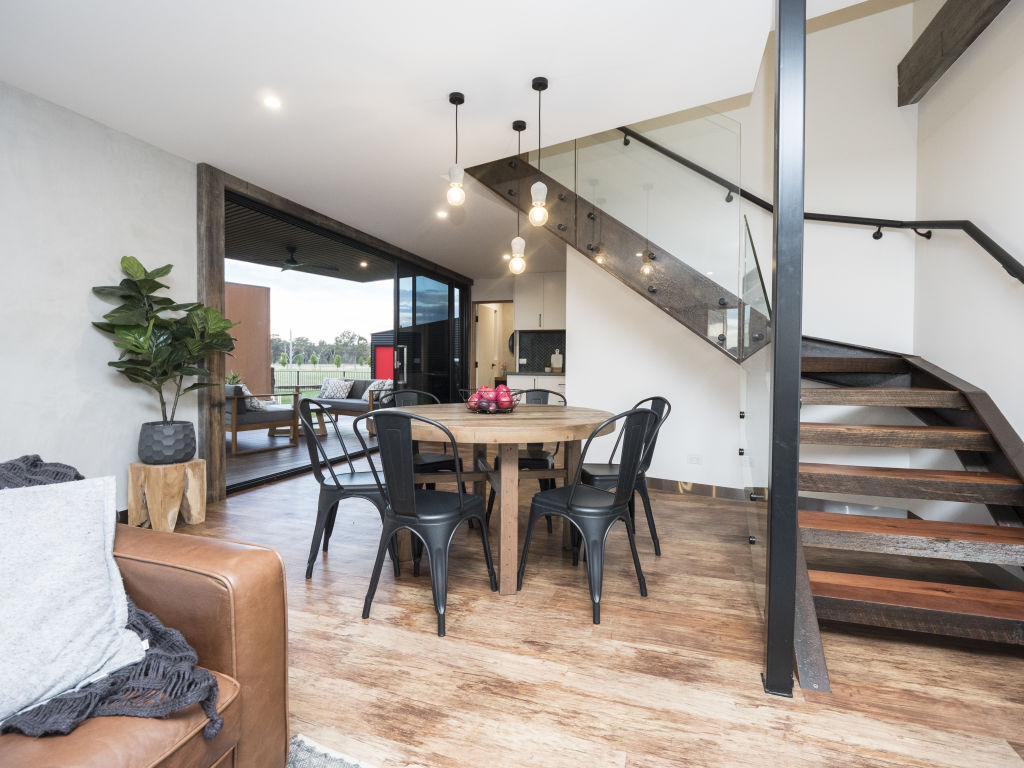
The ability to close off unused parts of the house reduces their energy bills, and means they’re not cleaning spaces that are rarely used, which Rachel says is an improvement on their previous home.
“We had a large entry and hallway, and they were spaces that I felt I was forever cleaning but never felt they were appreciated, just walked through to get from A to B.”
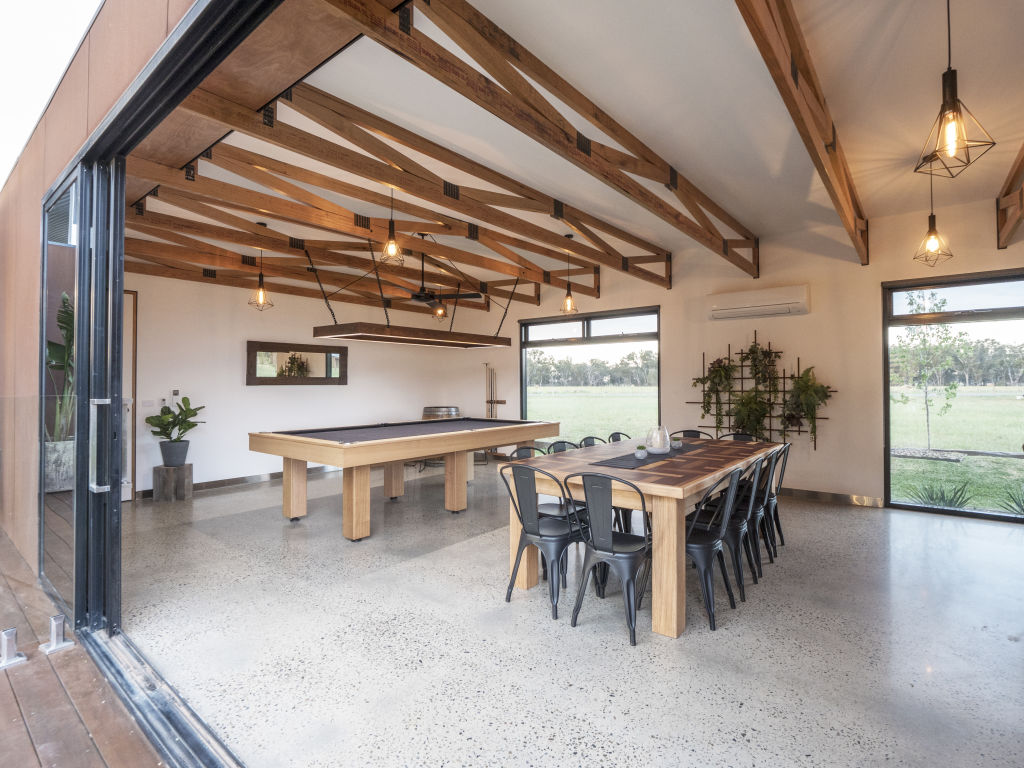
The couple were also purposeful in positioning the containers for maximum privacy from the road, to encourage passive solar energy, and catch beneficial shade at the right times of day.
That’s not to say they didn’t think about fun – there are a host of entertaining options on site. Both the living area and the rumpus room have large stacker doors that open onto an outdoor barbecue deck and swimming pool, creating a vast indoor-outdoor space.
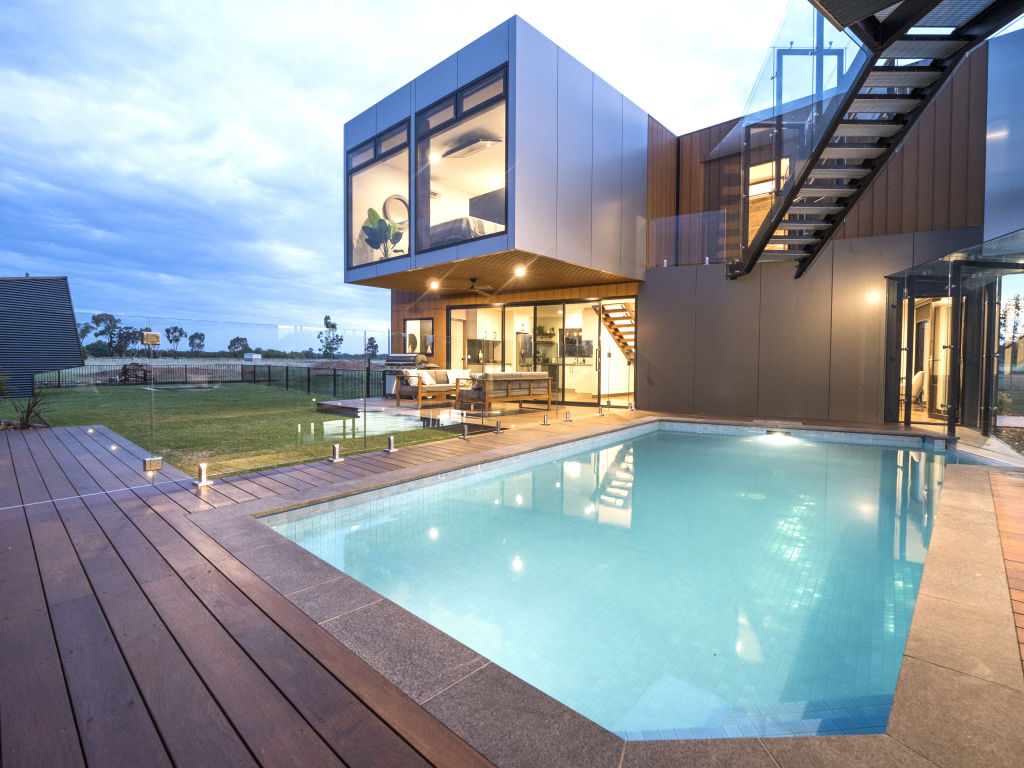
If it’s not swimming weather, there’s a shipping container in the backyard that houses a theatre room.
Of course, with floor-to-ceiling windows throughout the house, sometimes just looking out to the horizon is entertainment enough.
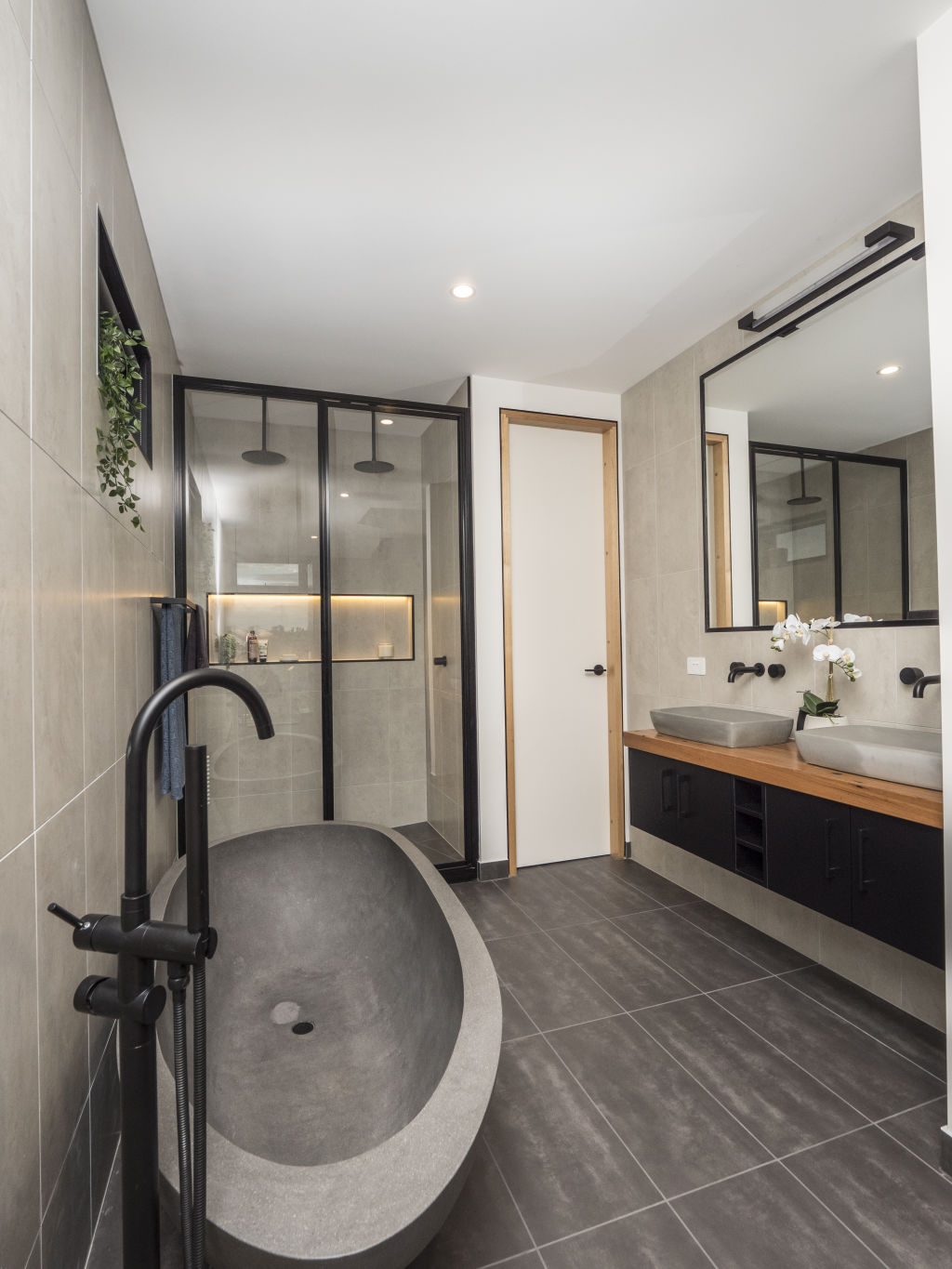
“Our kids just love sitting in front of their bedroom windows and watching trucks drive past and birds fly past,” Rachel says. “The windows just frame the landscape like a big picture frame. It’s amazing lying in bed and looking out and seeing the stars.”
Or the storms while they roll in. “You stand up next to the windows upstairs on the cantilevers, you’re hanging out there right in the action but just not having to get wet,” James says.
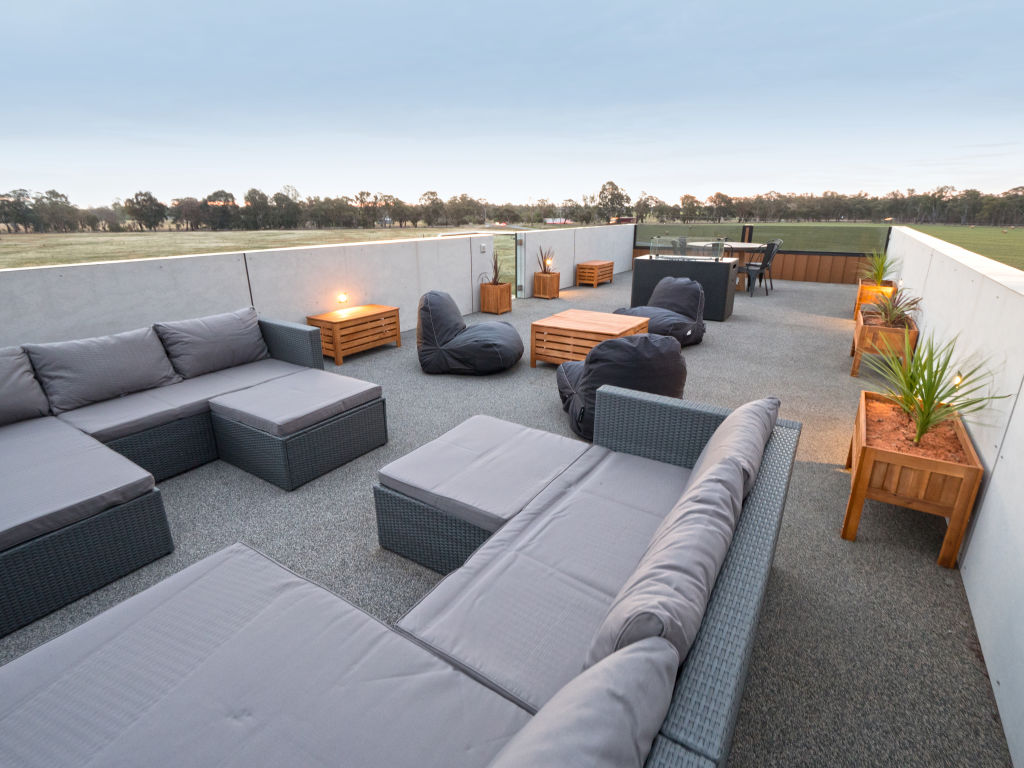
The couple (who own JMB Modular Buildings) believe interest in container homes is on the rise as the building possibilities become more widely-known. However, they do warn that container homes that meet Australian standards are not the cheap build people sometimes think they are.
“If you’re looking to build a container home for the cost saving, I wouldn’t use that as your motivation,” James says.
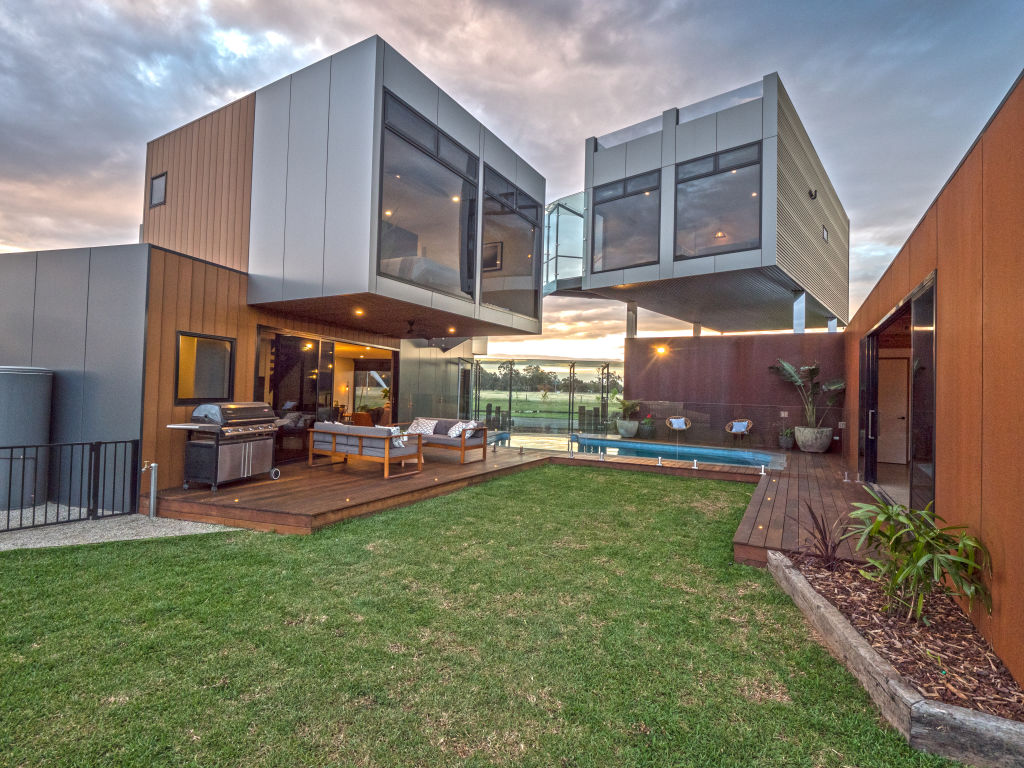
But if it’s a quirky kind of beauty you’re after, it might be just the thing.
“I love the strength of it,” James says of their home. “The towering presence it has when you stand at the bottom or the top of it.”
“To us, it is our home,” Rachel adds, “and I’ve got so used to it that I sometimes forget just how unique and special it really is. Until I see a car pulling in with someone wanting to take a photo of it.”
We recommend
We thought you might like
States
Capital Cities
Capital Cities - Rentals
Popular Areas
Allhomes
More

