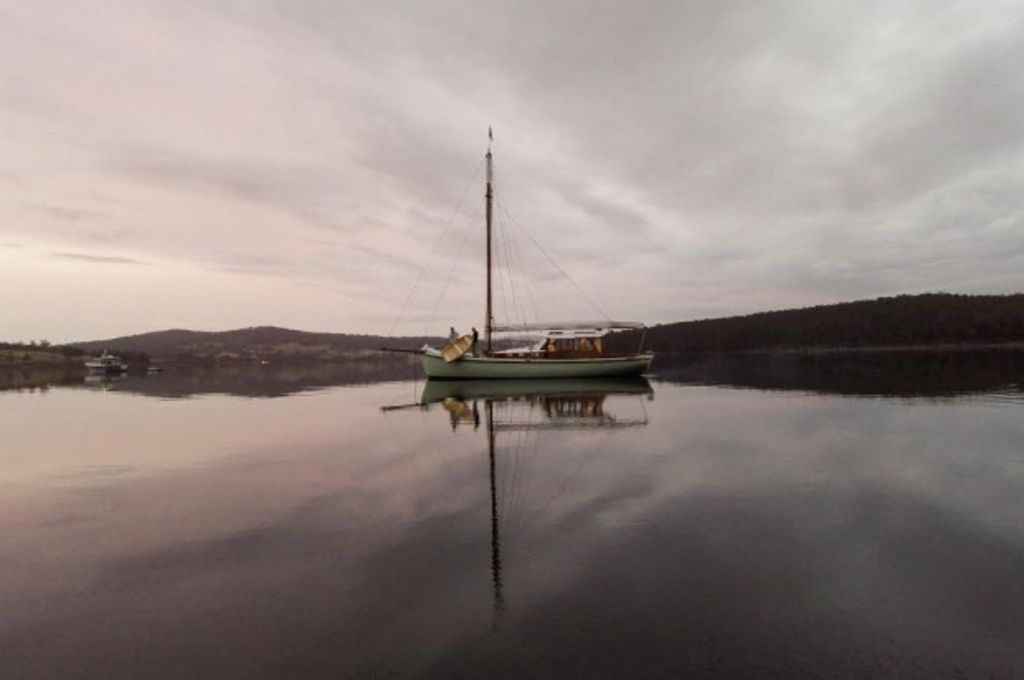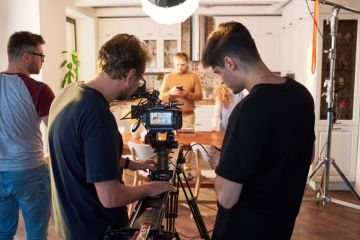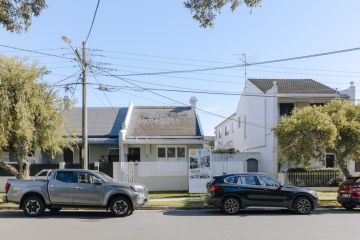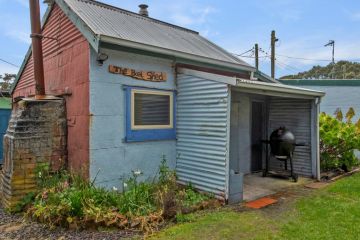Architect fits out classic Couta boat hull as alternative to cottage extension

This beautiful 14-metre (46-foot) yacht started out as the addition to a Mornington Peninsula holiday cottage.
The Jane is so curvaceous and sassily-appointed that anybody with an eye to recognise a nouveau version of that classic wooden fishing boat of Victoria’s Port Phillip Bay, the Couta boat type once used to fish for Barracuda, will see the images as yacht porn.
Couta boats are the red hot property in maritime circles down south. And The Jane has been interior designed by one of the top terrestrial architects in Melbourne.
Rodney Eggleston, of March Studios, had a heap of fun fitting out a Couta hull for his stepfather and long-time Couta aficionado, Chris Sinn, “because of the constraints of having to simplify everything down to the specifics, and to what is essential”.


“Plus, having to do it all within the curves of a hull that works in both directions was quite a complicated exercise. A fantastic exercise.” For Eggleston it was especially meaningful as Jane is named after his late mother.
The genesis of the house extension that transmogrified into a boat happened when Sinn asked his stepson to design an addition to the family’s Peninsula holiday house. “I didn’t want to overdevelop the old cottage for the sake of three days a year,” says Eggleston. “So I asked him, ‘wouldn’t you rather spend the money on a boat?'”


“Once he [Sinn] had the excuse, he was up and running.”
Commencing with plans for a hull that Sinn’s friend and Sorrento boat builder Tim Phillips – widely credited with reviving Couta boats – had been sitting on for 30 years, the trio took three years to bring The Jane to life.
“It was a classic Couta skeleton,” says Eggleston, who saw his task in the team “as fitting out a small container in as efficient a way as possible. You don’t cram it out until you get ‘cabin fever’. The idea is to minimise the joinery as much as possible.”


What a land-based architect did differently to a maritime architect, he reckons, was to maintain the emphasis on the curves of the hull. “We respected the boat.
“Where boat builders love to put in bulkheads that make everything look square, we wanted to show the hull as much as possible. That’s why all the joinery is off the floor.”
In a boat that can sleep seven in three different compartments on three different levels, “we made the joinery as minimally intrusive as possible. Everything transforms. The dining room table becomes the double bed. The map desk becomes a bar that also has an inbuilt iPad.”


Instead of being down in the cabin, the kitchen is on the top deck “which makes it a good communal space to cook, and leaves the [two] lower decks as private.”
And yes, this boat that seasonally sails south, does have a pot-belly stove. “I was a bit shocked when they said they wanted a fire on a wooden boat. But apparently it’s a done thing and it provides all the creature comforts, especially in Tassy.”
Would Eggleston be interested in doing similar maritime projects? “Sure! It was a labour of love”.

All images by Peter Bennetts
We recommend
We thought you might like
States
Capital Cities
Capital Cities - Rentals
Popular Areas
Allhomes
More
- © 2025, CoStar Group Inc.






