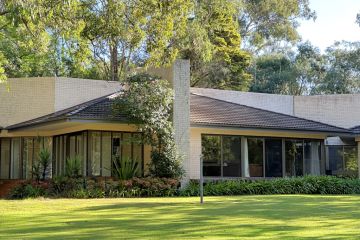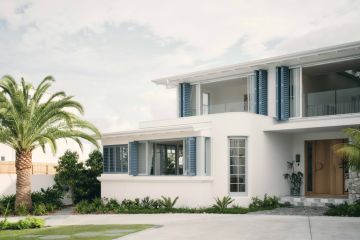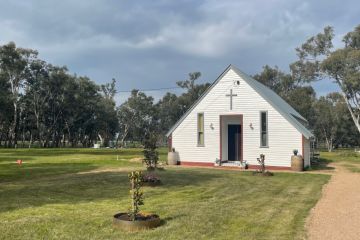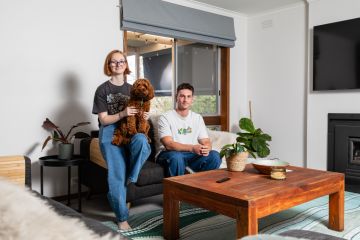Architect friends talk about their 'social living experiment' 10 years on
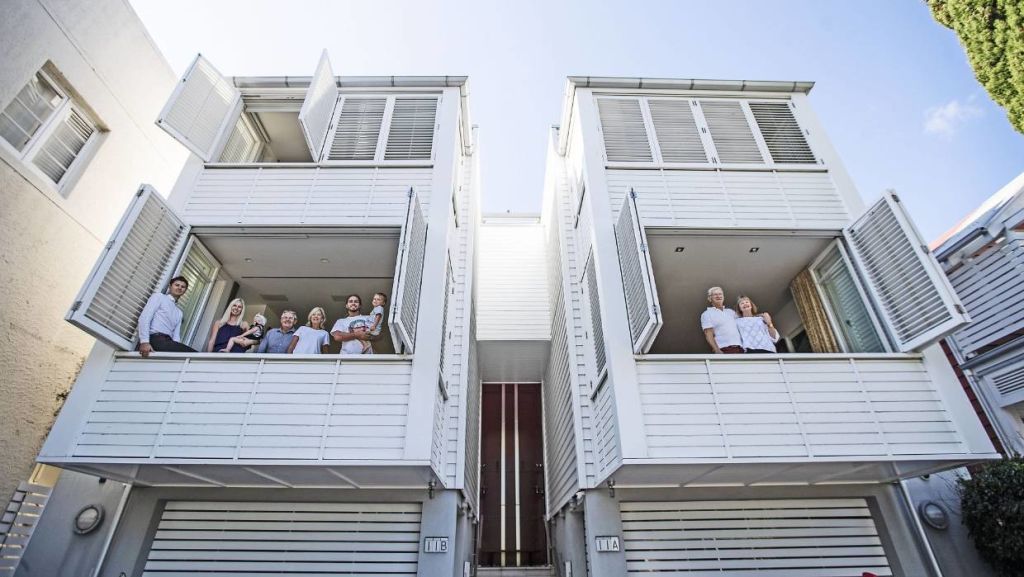
A large detached family home in the suburbs is all very well, but what if there was a better, more social way to live?
Ten years ago, architect friends and colleagues Jane Aimer and Lindley Naismith of Scarlet Architects decided to do just that.
They openly call it a “social experiment” – building two symmetrical townhouses in the heart of Newmarket, with connecting elements.

“Intellectually, Lindley and I were very interested in the notion of intensification and community,” says Aimer. “We thought each family could have a private house and garden, but also some shared facilities. We also wanted to explore an extended family situation, as Lindley’s ageing parents were living next door. We could see a way we could all support each other.”
Naismith had come up with some preliminary drawings and both couples (Jane Aimer and Paul Kelly, Lindley Naismith and John Balasoglou) decided to make the commitment to live alongside one another.
“A lot of people were doubtful it would work,” says Aimer. “They thought we would get on each other’s nerves, especially since we work together all day at the office – we even sit next to each other.”
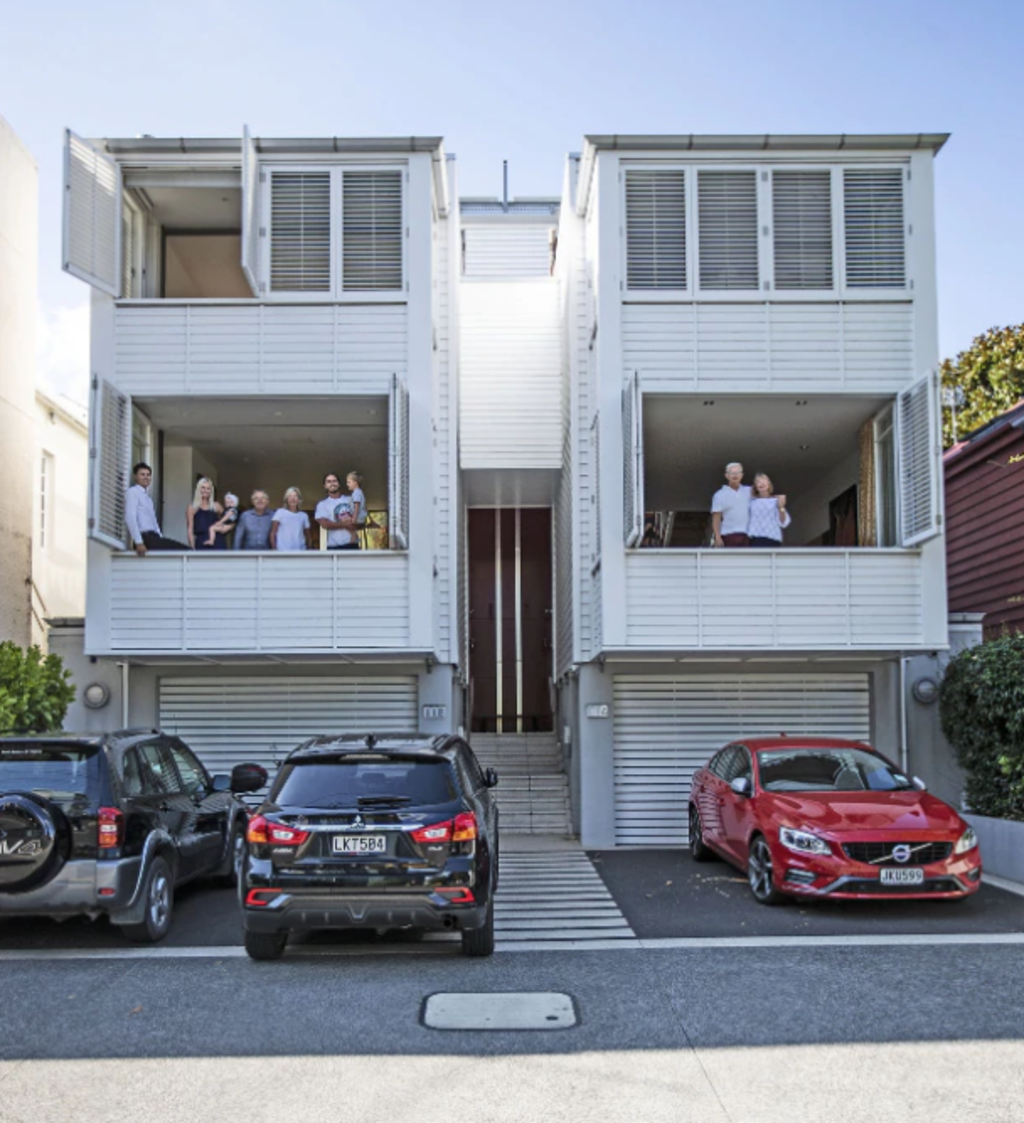
Turns out the naysayers had nothing to worry about. This “social experiment” has worked, with bells on. The most difficult time was getting resource consent for the buildings, which, ironically, they could have avoided by building a six-storey tower block instead. “We had to get permission from people on all sides, including the tenants in the rented building next door, and of course my parents,” says Naismith.
One assumes the neighbours preferred their townhouse concept to a taller tower block.
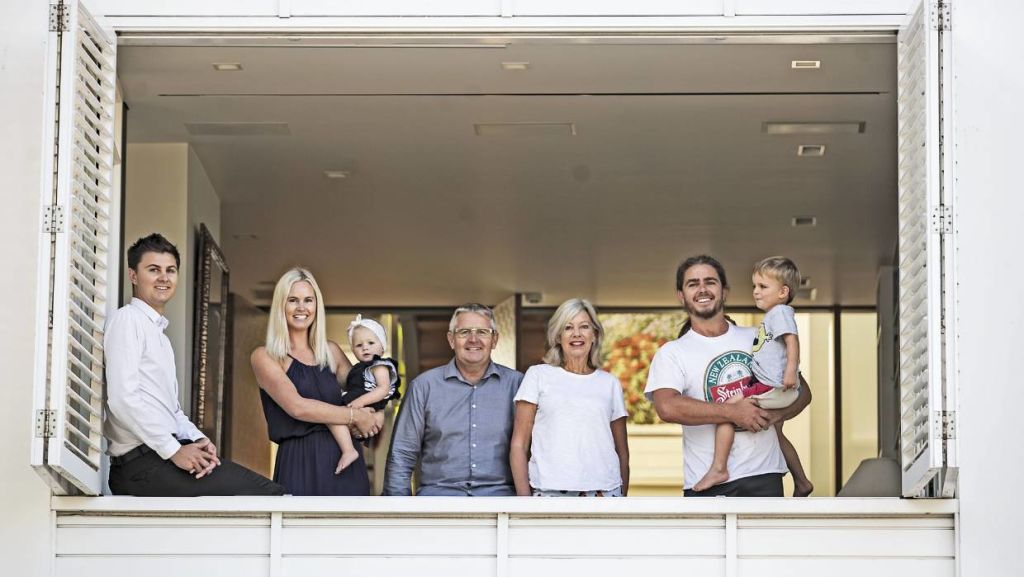
While both architects finalised the main plans, they each did they own thing with the internal architecture, so the kitchens and finishes would be different. But the symmetry allows for near identical soaring stairwells that allow light to pour down into the middle of each house, helped by colourful Plexiglass balustrading – lime green for Aimer’s house and red for Naismith’s.
“During the early days of the design stage it was difficult to remember that our husbands John and Peter were both clients,” says Naismith. “There were days when we locked them out – we didn’t give them the air time we would give a normal client.”
“There was a tendency for us to scoff and say, ‘no, you’re wrong’ (about the kitchen, for example), yet Paul does all the cooking in our house,” says Aimer. “When our colleague Mike was doing the documentation, all four of us were clients.”
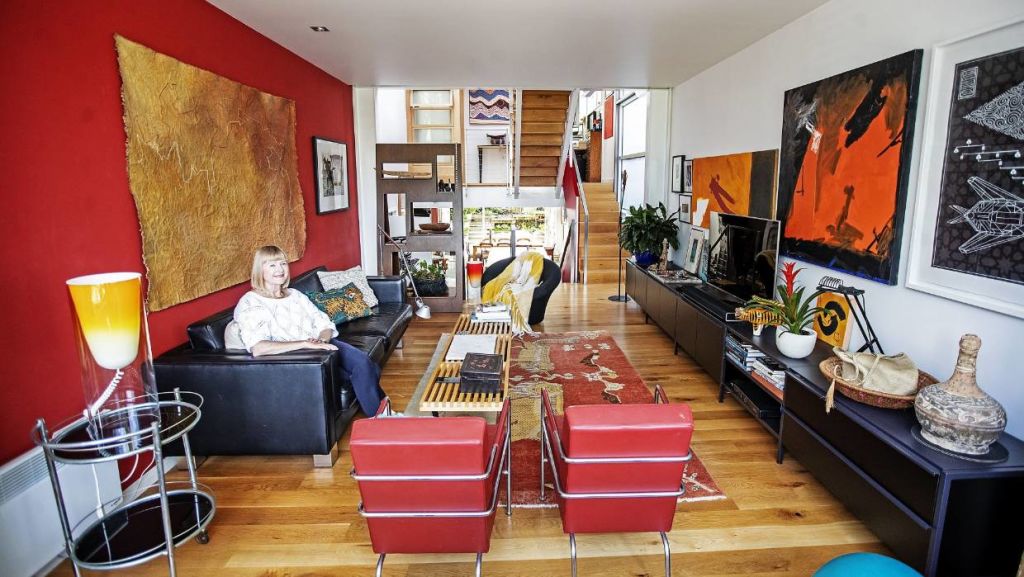
Shared facilities include the front lobby, a large roof deck and the back gardens. There are large sliding doors in the garden that the owners can peel back if they want to be sociable – often at cocktail hour in the early evenings when they might get together or a drink outdoors.
Planned balconies at the front of the house were screened with bifolding shutters so they can be enjoyed through all seasons.
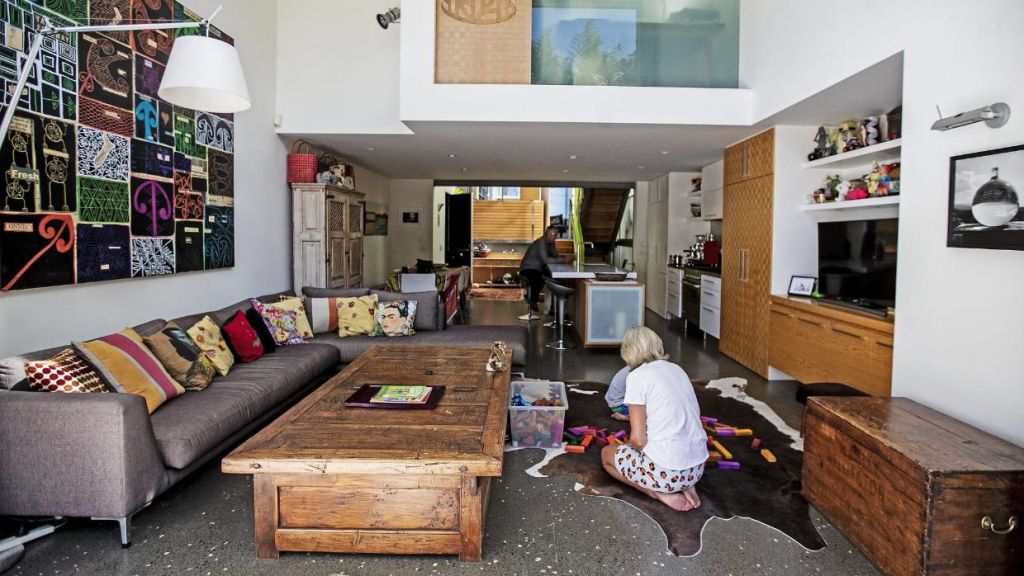
What makes it work?
Being considerate, remembering etiquette, and not imposing on each other are keys to the success of the arrangement, say the women, who have been friends since their second year at architecture school.
“It’s not like a commune,” says Naismith. “It’s not radical.”
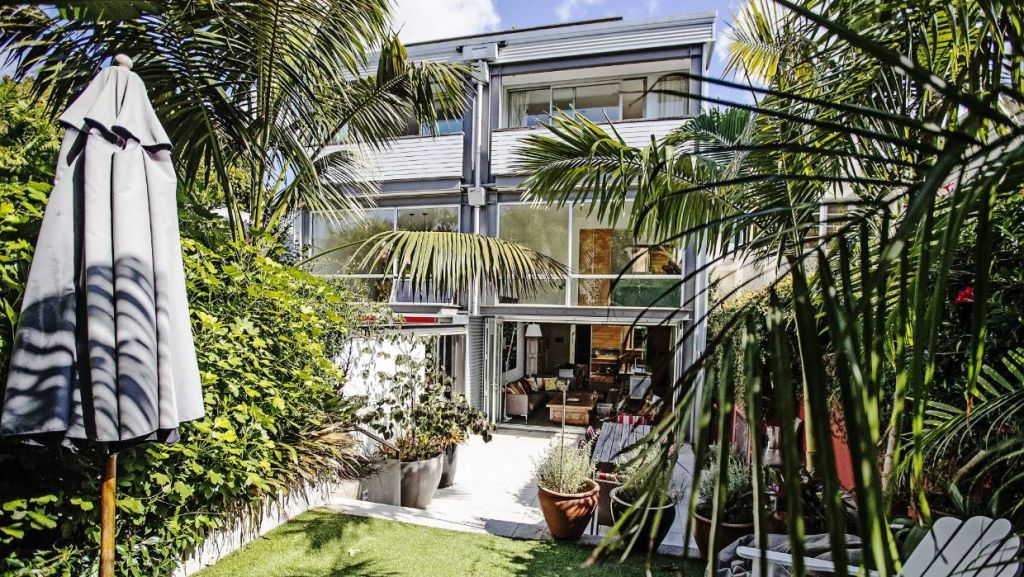
“We are quite tentative, and concerned about not invading the other’s private space,” says Aimer. “But we have all been very welcoming.”
“I know Jane likes to be undisturbed and likes reading on her own,” says Naismith. “But that’s not to say she won’t pop her head over the balcony and come and join us for a drink.”
“Our relationship goes back to when we were 17 or 18,” says Aimer. “That friendship is more important that anything else, so we maintain that at all costs. Everything else needs to be secondary to that, even if it means we compromise at times.”
Multigenerational living
Naismith says the close living worked perfectly while her late parents were living next door, and later when her mother Lois was on her own. There were four adults right next door helping to support the older generation.
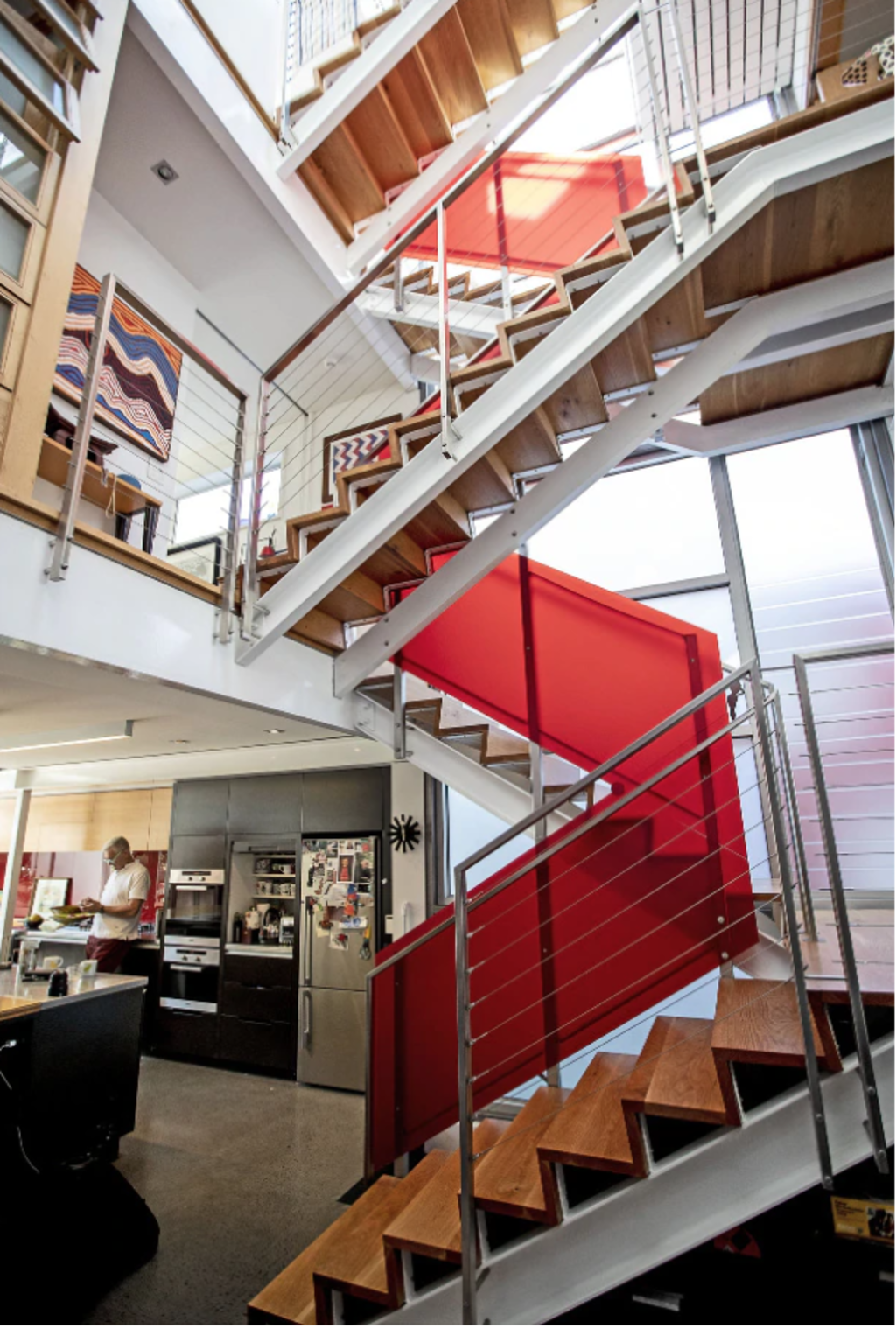
But the townhouses have also been a haven for Aimer’s returning adult children. “At one stage I had all four living back here with their partners and a child, and then a baby arrived on Christmas Day. Technically, it’s only a two-bedroom townhouse, but we had the study, a second living area and the garage where we could put down beds.
“When we moved out of a large family home, I joked to the kids at the start that I was not going to be keeping their rooms as shrines with all their relics in there, but I had to eat my words when they all came back to live and save money.
“The cost of buying your first home and the cost of renting are so high today, compared to what people get paid, so it’s an arrangement that makes sense. We see this a lot in our practice. The notion of returning children now forms part of the design brief for a lot of clients.
“But we now have the house mostly to ourselves, apart from the days I have my two grandchildren here.”
- This story originally appeared on stuff.co.nz
We recommend
We thought you might like
States
Capital Cities
Capital Cities - Rentals
Popular Areas
Allhomes
More
