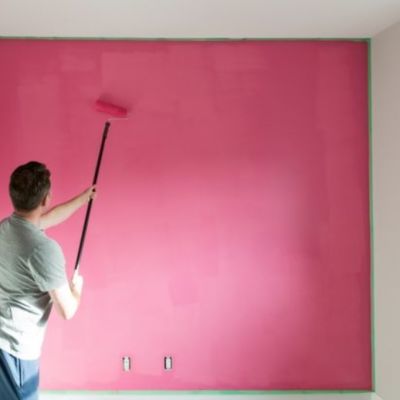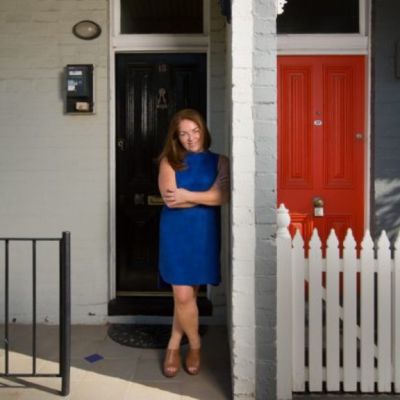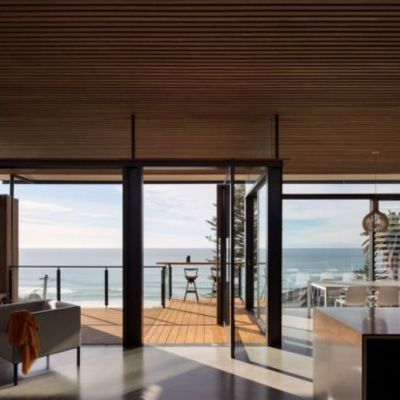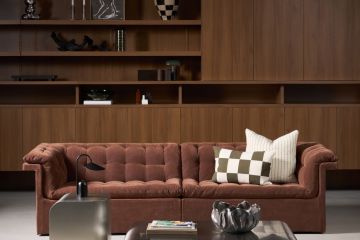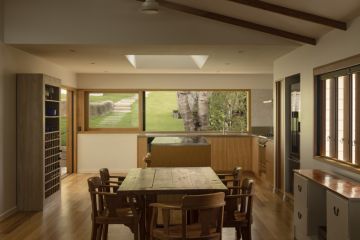Architects share their original ideas for upgrading the humble worker's cottage
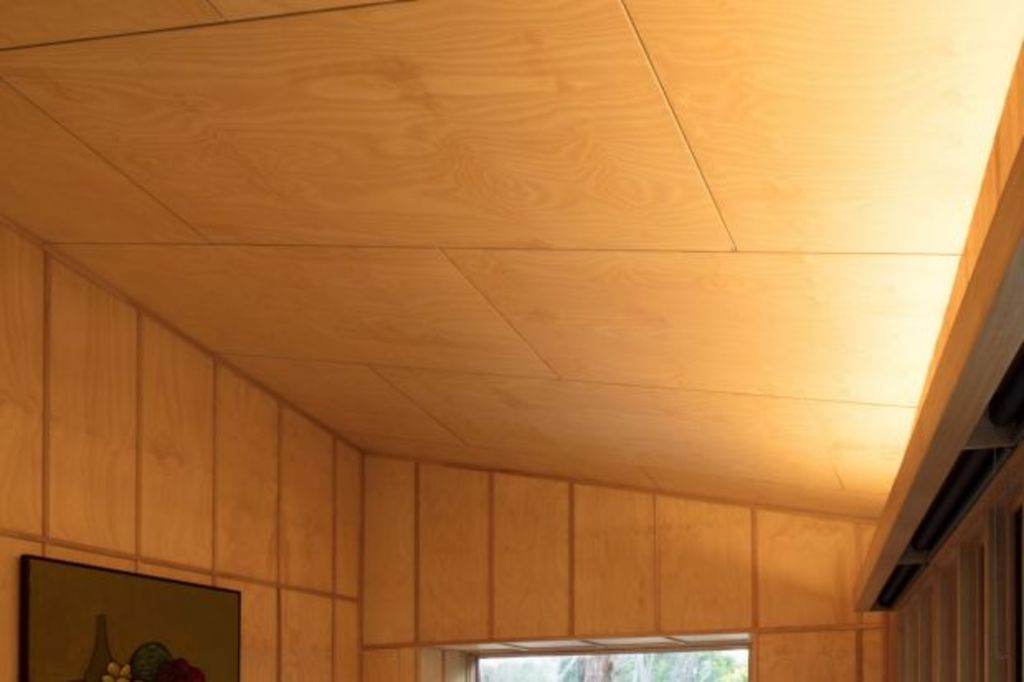
In different settings, one in rural Daylesford and the other in urban Brunswick, two architects have come up with very original solutions to upgrading one of the most common of all period house types, the Victorian worker’s cottage.
In Brunswick, Michael Roper of Architecture Architecture has replaced a semi-detached cottage with an entirely new build which gave him the opportunity to improve on the often limiting template of the originals.
On a 4.6 metre wide block and behind the ostensibly unadorned facade done in three tones of brickwork (two whites, one black), Roper has made a well-illuminated two bedroom home “that defies expectations because it has such a sense of spaciousness”.
“It unfolds and expands and contracts as the sequence of spaces move through the house.”
Noteworthy about the street presentation is that Roper has mimicked what is colloquially known as “the Mediterranean Renovation” as evidenced by the house next door.
This pre-heritage protection 1950s-60s modification was affected by Post War European settlers to Melbourne’s inner suburbs who stripped off verandahs, replaced Victorian sash windows with aluminium ones and rendered over sometimes polychrome brickwork.
While Roper’s rendition appears simple, it’s not. “It’s our most highly-crafted house to date”, he says. “All the materials were unforgiving and required millimetre-perfect craftsmanship of the builders, Sinjen Group”.
From the picket fence in, finessed detailing is evident on every plane: In that facade, and laid conventionally, there are plain and glazed white brick as well as blocks of black brickwork above the window and door.
Above the canopy notice how the brickwork varies by “stepping in an out” and incorporating two thin lighting strips “to provide ornamentation”.
Inside, and in contrast to the usual two front room format, Roper has inset a central courtyard that gives immediate daylight and open space to the front-room study, the first hallway and the narrow but beautifully-appointed kitchen/living. At 2.9 metres, ceiling heights are unexpected and in the hallway feature a Michael Roper touch of being faceted with perforated ply, a material which reappears in other parts of the building.
The grey scale, ground floor palette, which includes a fire-rated, metal-clad wall along the second rear hallway hugging the alternate side wall, changes at the stairwell to timber, which then becomes the key material on the bedroom floor.
Vertical Spotted gum boards “point up to the skylight above the stair”. At the landing, it meets horizontal, thinner bands of Blackbutt “which provides a different structure to the space”.
And, says Roper it becomes “a wood story in contrast to the industrial aesthetic of downstairs”.
Different to the cliche of plonking an overbearing extension onto a pretty country cottage, Antony Martin of MRTN Architects carefully followed period photographs to perfectly restore the charms of the white Victorian weatherboard and behind it added a dark, low and recessive timber-clad extension that he reckons “becomes like a long shadow in 3D”.
Covering only the footprint of demolished lean-tos, is now a contrasting Silver-top ash adorned, “cabin-shaped” addition that hugs the ground and houses “economically-scaled” living/kitchen/dining, master and ensuite.
Set down on a thermally-performing concrete slab which is part of an 8-star rated energy functionality, three floor levels descend down the slope and so does the elongated eave of the roof that is angled for maximum summer shade and the optimum slant for the operation of the solar panels.
“Nothing is higher than the cottage”, says the architect. “Everything peels away like a long shadow.”
While the main strategy was “not to replicate or duplicate the 19th century building”, what Martin refers to as “the duality of the site” led to a building that now “morphs” so distinctly in character as it moves into its big country backyard.
“At the front there is a formal Victorian garden and a picket fence. At the back, the contemporary cabin looks out to the towering trees of the Australian bush”.
We thought you might like
States
Capital Cities
Capital Cities - Rentals
Popular Areas
Allhomes
More
