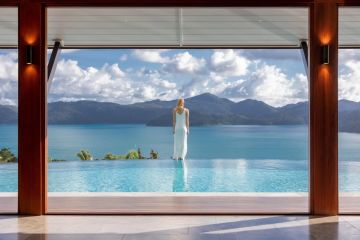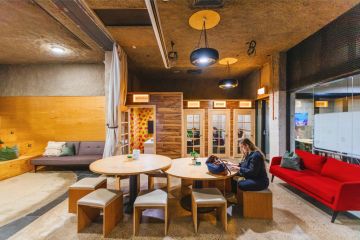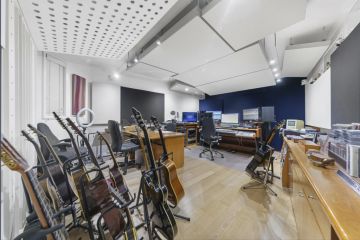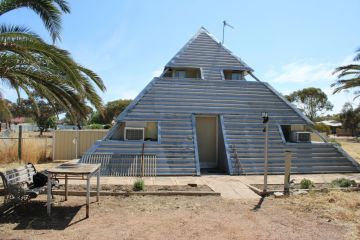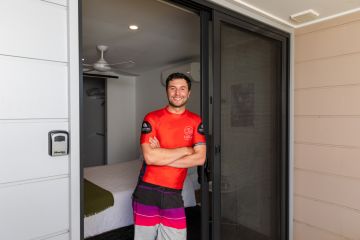Architecture without ego: An off-the-grid cabin on a generations-old property
From a distance, I don’t know what to make of the pair of buildings on the ridge? Before I decide, I’m down the sweeping driveway that Antony Martin designed to wander the rolling landscape along “the desire line … the natural path you’d take in from the entry gate”?
Are they sheds? Antipodean-style rustic cottages? How long have they been there? Judging by the gabled form and modest dimensions, they might be pioneer-built because the Lancefield grazing property is in one of Victoria’s longest exploited farming districts.
This sweet deception, of making the primary off-the-grid accommodation for clients who’d bought a 121-hectare slice of a generations-old property “harmonise with the landscape,” was the intent they shared with the MRTN Architects principal.
Nobody, Martin says, “wanted to do something that screamed ‘architecture’.”
The two buildings sit on a saddle which “best maximises the dramatic views to the west and north,” and have pitched roofs “because it’s the simplest form of structure. It is basic structure: walls and a roof”.
The galvanised building is a shed with half its volume open-ended. “We worked with a shed company to customise its design,” Martin says.
The other structure, with only 45 square metres of internal accommodation, is as simply arranged as possible. It has a sleeping alcove separated from a snug living area at the other end by a nicely-appointed bathroom within a wooden pod.
- Related: The townhouse busting free of beige
- Related: The acts of magic that created this home
- Related: Three intriguing architectural projects
Basic? Cooking is done on the wood-fire stove and a cabinet-like galley is all the kitchen required in a building that in future will become a wing of a larger home.
As with most cabin-like structures, the scale and unpretentious-functionality is a lot of the charm. But externally, so is the choice of materials. “Salvaged bricks from Daylesford, salvaged granite lintels above some windows, and salvaged galvanised iron that was full of holes,” lists Martin.
Save for the rusty upper walls that internally are clad in silvertop ash timber, the stripped-back unfussiness is reflected inside. Yet what stops it feeling like a sparse box is both the epic views through carefully placed windows, and more particularly, the angled open roof that allows a view “up into those simple timber trusses”.
“At night, concealed lights bounce off the silver insulating material and make the experience of the volume feel like you could be sleeping in a barn. And that makes you feel like you’re part of the landscape.”
The point of the placement, size and appointment of the buildings was “to make them of an unreadable age”, says Martin. “This is architecture without ego.”
We recommend
We thought you might like
States
Capital Cities
Capital Cities - Rentals
Popular Areas
Allhomes
More
