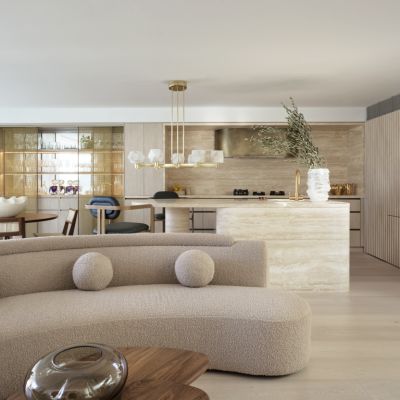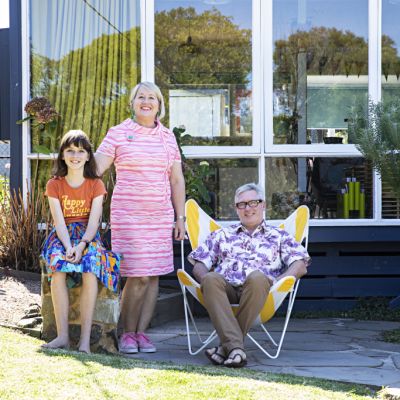'As if you're floating': Inside a stunning clifftop home overlooking the ocean
There is an ethereal sense of beauty to Horizon Flinders. Set deep into the craggy cliffs of Flinders, overlooking Bass Strait on Victoria’s Mornington Peninsula, its robust form, designed by BH Architects, meshes effortlessly with its challenging topography.
“It’s not often you have the opportunity to work on a clifftop home overlooking the ocean,” says its designer, Miriam Fanning from Mim Design. “It was important each interior space balanced views, softness and reflected the ocean. When you are inside, it’s as if you are floating.”
A harmony of glowing polished plaster and marble can be glimpsed just inside the foyer. A sinuous open staircase, crafted in cloudy St Croix marble, guides you upstairs, and a pair of cylindrical glass pendants light the way.
The home embraces expansive living spaces with a main suite on one side and numerous sleeping quarters on the other that are accessed via a broad sweep of corridor. Its walls are punctuated by strips of natural light that seep through long windows and cast shadows across the floors. “The light and shade changes with the day,” Fanning says. “It’s like a sundial.”
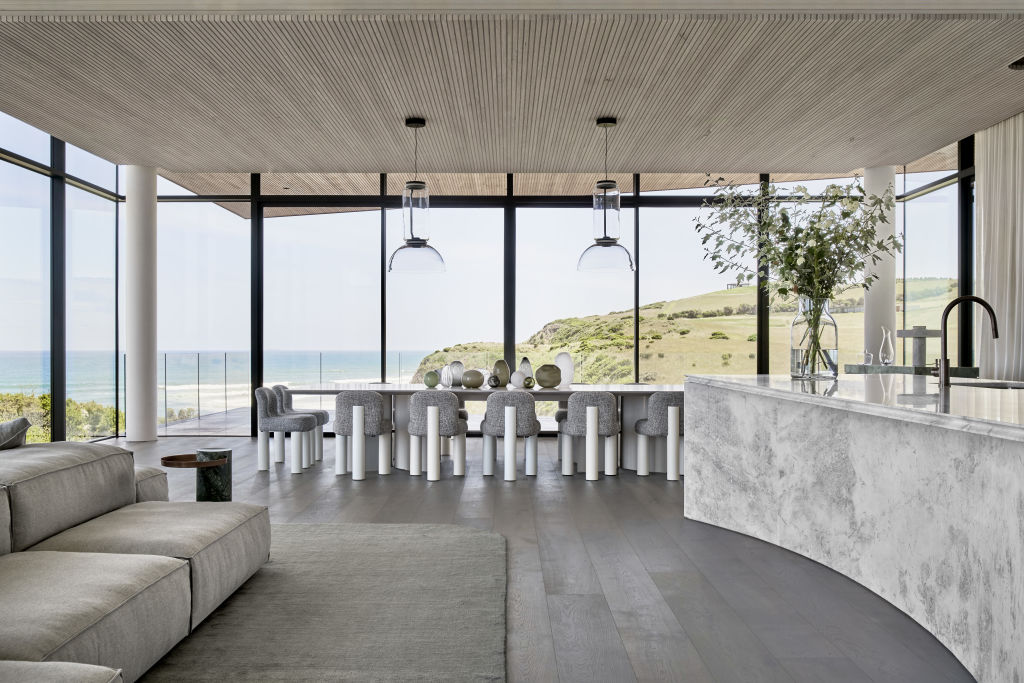
Each interior space merges soapy marble and stone with smooth concrete. Bleached and washed timbers, linen, and crisp surfaces provide pause. On the lower level, where a gym, wine room, and cinema are housed, a sense of surprise can be found in a richer palette of ocean-green marble and blackened timber.
Finely honed design details, a hallmark of the designer, weave throughout, from rounded bulkheads and elegant balustrades to timber battens that line ceilings inside and out.
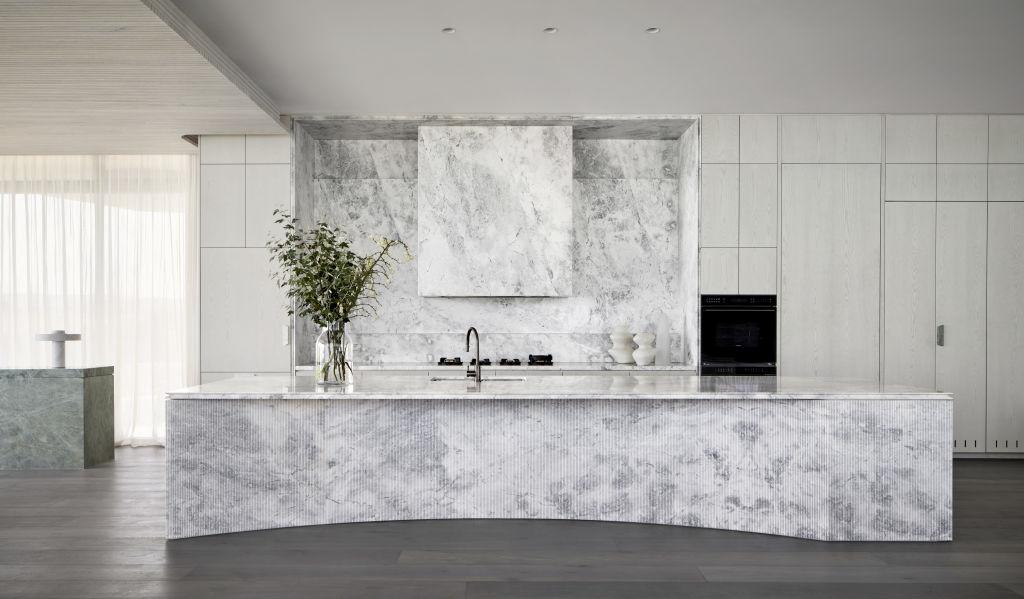
The kitchen is also sheathed in St Croix marble, chosen for its ‘bubbly seafoam appearance”. It forms benchtops, a vast splashback and a sweeping island bench resembling a wave. Plinth-like in appearance, its back is left open for storage, and its front is carved with delicate plisse for texture. Soft grey cabinetry surrounds it, deliberately subtle so as not to compete. Nearby, a small bar carved from soft green marble bleeds into its ocean view. “Every window placement establishes its place in nature,” Fanning says. “It draws the coastline into every space.”
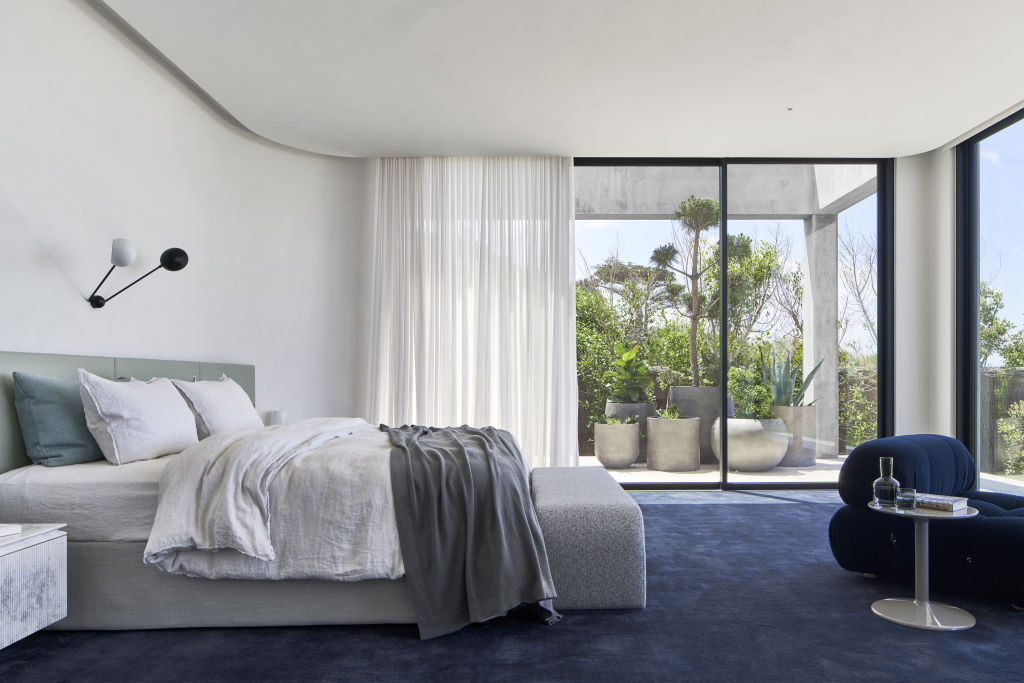
Nestled deep behind the kitchen is a library and reading room, stunning for its ambience. “We were conscious of atmospheric lighting, and there are no exposed bulbs or fittings,” Fanning says. “Day or night, light is everything.”
A pair of sculptural light fittings hang above the table in the dining room. “I wanted glass so they wouldn’t disrupt the view,” Fanning says. The living room rotates around a marble fireplace plinth, and vast panes allow sea views and sunlight to stream in.
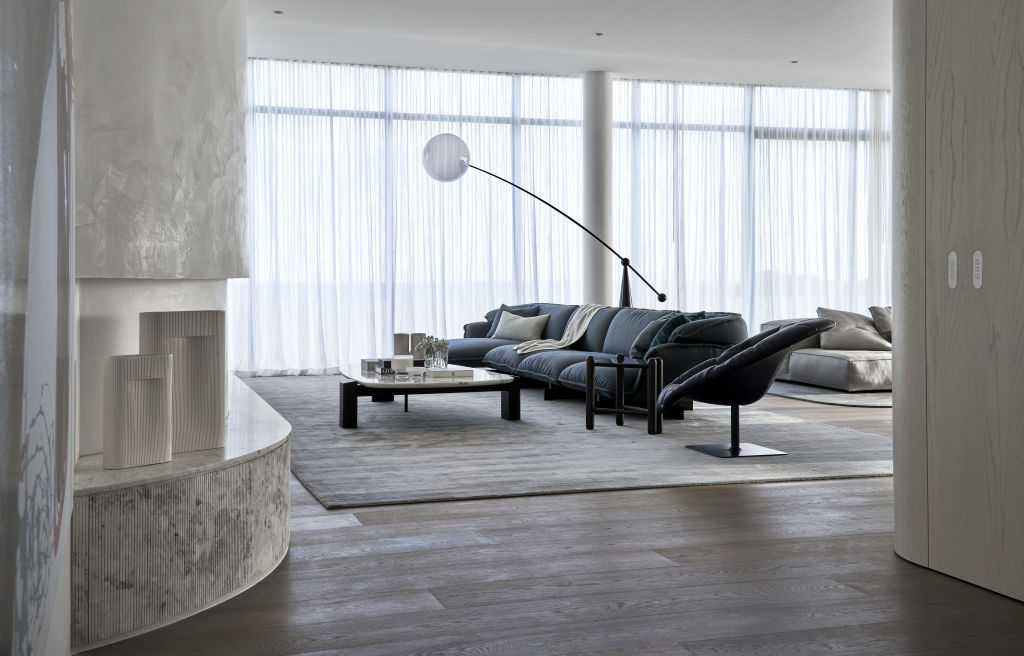
In the main suite, the bed is positioned to take in water views. Its header, upholstered in a soft sudsy green, is illuminated by a wall light formed from a pair of ostrich eggs. The inky blue carpet and sumptuous reading chairs match perfectly, providing warmth and a sense of cocooning.
Intimate yet innovative, this unique home filled with custom design and magnificent craftsmanship is visually all-embracing. Most of all, it’s a fitting homage to its magnificent surroundings.
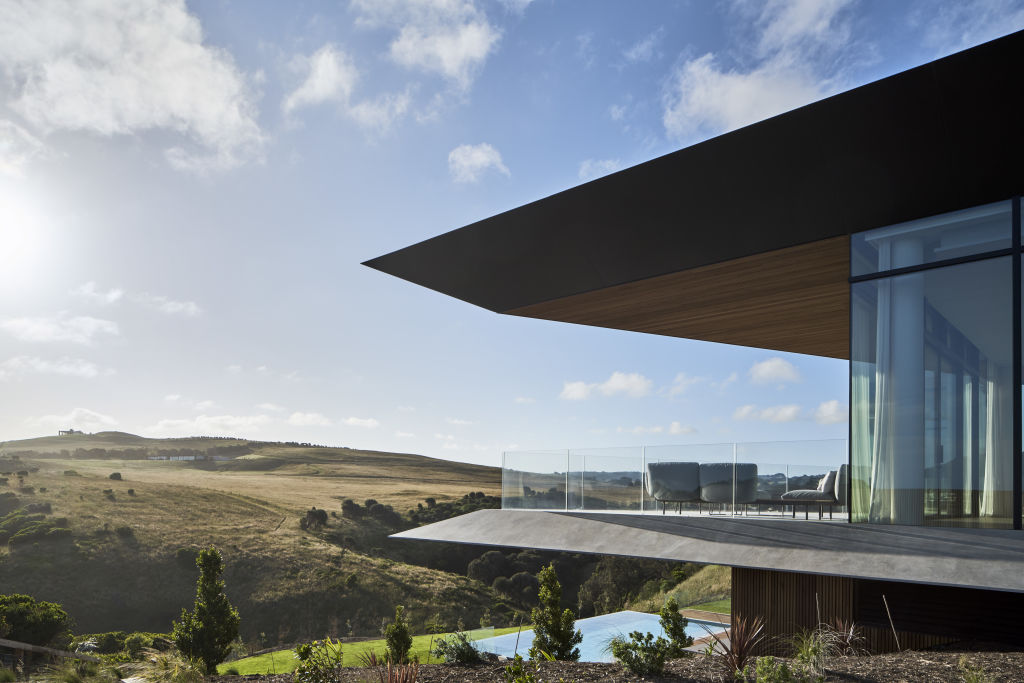
Miriam’s tip:
Light is important in interior spaces, but dark rooms feel beautifully moody. Allow day, night, and ambient light to play. They work perfectly together.
We recommend
We thought you might like
States
Capital Cities
Capital Cities - Rentals
Popular Areas
Allhomes
More
