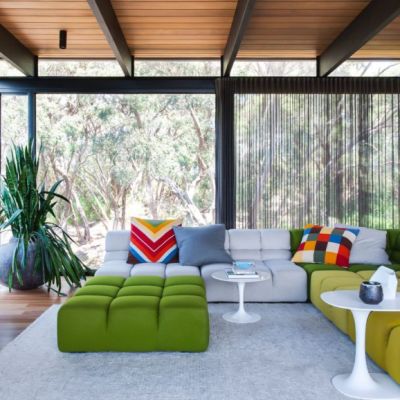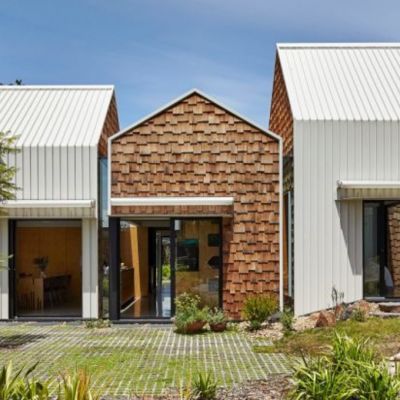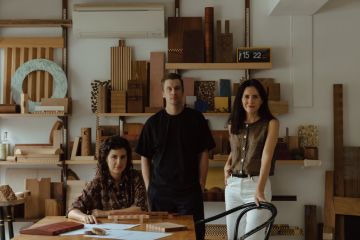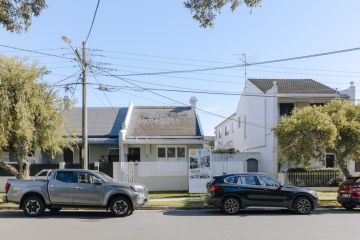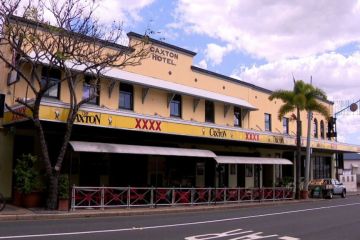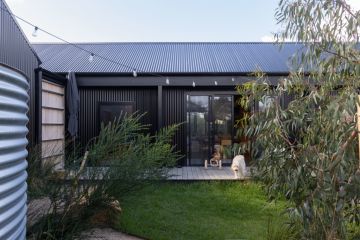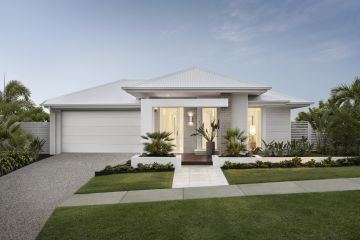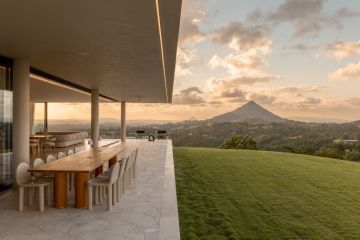Australian Institute of Architects award shortlist reveals intriguing Melbourne roof forms
From today and in various formats, the inspired and diverse offerings representing the best of Victoria’s recently realised architecture goes on display in the CBD.
The annual exhibition of entries in the Victorian chapter of the Australian Institute of Architects’ architecture awards covers 14 categories, from stand alone new houses through interesting public spaces and small facilities to giant commercial constructions built for all manner of different uses.
And although the shortlist of 102 entries sifted by the expert juries of peers was announced last week, the exhibition of all 223 presented entries for 2017 gives the public the chance to opine about structures they admire or abhor in that engaging game of “I don’t know much about architecture … but I do know what I like!”
With Australian and therefore Victorian architecture representing the relative edginess of brave new world architecture, the portfolio of exhibited projects can be exhilarating and can never be generalised.
But like all creative fields that have erstwhile fashionable themes, interest alights on different aspects of buildings. Evident this year is the ongoing exploration of intriguing roof forms.
They range from the dead flat, the gabled; the pitched to a point, to circles, bladed projections and descents, back via soaring canopies, and even consider undulating roofscapes.
Not shortlisted but remarkable for its wave-form is Seeley Architecture’s Lauriston House that David Seeley tells both reflects the hilly locale and effectively harvests rainwater for a new farmhouse. Having trained with the late Alistair Knox, the architect says he picked up a Knox tenet “of rooves mimicking landscapes”.
An already well established skyline icon in Collingwood is ITN Architects’ graffiti-adorned train bogeys, or carriages, that top the five level office and cafe building in Easey Street. Reflecting Zvi Belling’s street culture interests, Melbourne’s most unexpected roof adornment operates as a burger bar and affords patrons panoramic views of the downtown metropolis. Somehow in Collingwood it works.
Very traditional and reflecting the industrial origins of Building 56 at Monash University’s Clayton campus in its familiar sawtooth roof profile is McGlashan Everist’s repurposing of a storage shed into an open-plan office. Used in the past to draw light into big spaces, the saw-tooth format still performs the same function.
Startlingly sharp and designed to be a sculptural element on the Sandridge foreshore in the Port of Melbourne precinct is Cox Architecture’s high pitched roof over the lookout structure. With its long ramped walk-up and the platform that affords views of the bay and back to the CBD, it has become a favourite perch for photographers.
Damian Rogers Architecture’s Leaf House extension folds the triangulated glass facets of the roof form down towards the ground and on the way creates a unique interior experience.
The paradigm-making Wood Marsh practise delivered another extraordinary building in the concrete Toorak House 1 with the concave walls and what they describe as “the vast floating disc” of the roof that serves to counterpoint the horizontal thrust of the building.
Even ostensibly flat roofed structures such as k20’s long, lean and boundary-hugging Port Melbourne Football Club Sporting and Community Facility have a bit of play in the roof; in this instance, the merest flare at a corner.
The timber cladding of the exteriors which lift and dive in angular arrangements make the building look more animated than a flat rectangular footprint might otherwise suggest.
Freed from their traditional function of being climate appropriate which, according to one of this year’s jurists, James Staughton of Workshop Architecture, means “the wetter and snowier the climate, generally the more dominant and steep the roof would be”, roofscapes, especially of late, “have become a major object to decorate a building”.
They don’t suit big skyscrapers. But on smaller structures, “there’s now the feeling that it’s OK to have real expression in what a roof has to offer. It’s almost becoming an expectation – a dominant stylistic expectation. And currently, it’s a case of anything goes.
“It’s all quite eclectic and quite interesting”.
The exhibition of the 2017 award entries runs from Tuesday, May 23 to Sunday, June 4, at No Vacancy Gallery in Jane Bell Lane.
We recommend
We thought you might like
States
Capital Cities
Capital Cities - Rentals
Popular Areas
Allhomes
More
