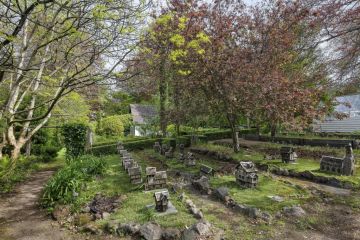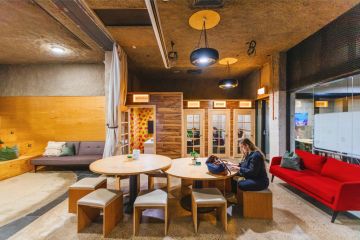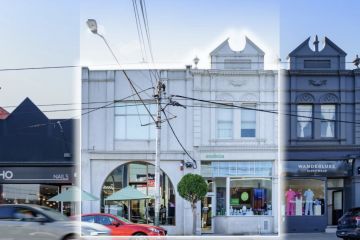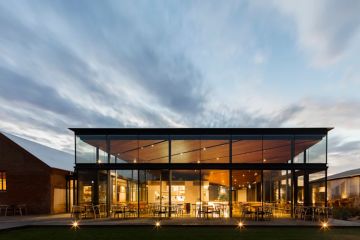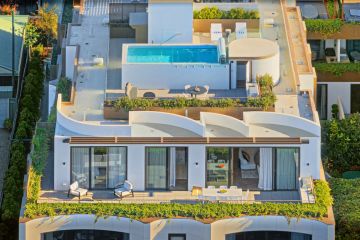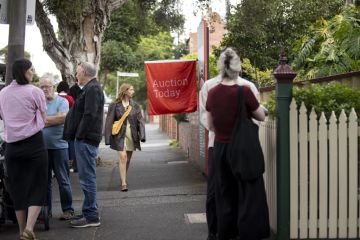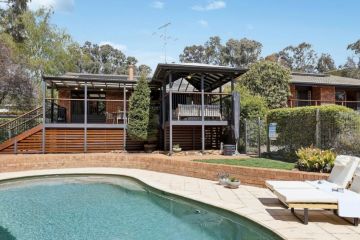Australian Institute of Architects Tasmania awards: people's choice vote on some intriguing projects
The top architecture awards in one of the smallest but most interesting forums of design in modern Australia – Tasmania — were announced last week and several practises and projects won multiple gongs.
One such was the evocative and, in relative terms, pretty old cottage overlooking Storm Bay from North Bruny Island.
John Wardle, whose property it is and the principal of John Wardle Architects, one of the major design firms in the country, says that the circa 1830-40 Captain Kelly’s Cottage “is a landmark on a headland and is known to almost every yachtsman sailing toward Hobart”.
In restoring and sensitively extending a building made about 170 years ago of locally and convict-made bricks and native timbers, “that was a remarkably robust little house that survived many intrusive processes”, he was conscious of “a huge responsibility to the house and the community who refer to it in their stories”.
“It was a painstaking, protracted work”, and involved the equally considered attention of senior architect Andrew Wong. “It was a project of great passion for me because it draws on the social and physical history of the region.”
Built by a whaling captain who possibly used the labour of his ship’s carpenters in their seasonal downtime, Captain Kelly’s Cottage won two awards for JWA: for heritage, and for its interiors that are such a wonderful melding of the old fabric and the new fittings and fixtures.
All the timbers used in the contemporary surfaces and cabinetry, Wardle explains, “came from the one single pack of Tasmanian oak”. The big picture windows on the side of the new additions that can be slid aside to open the place to the ozone are modern versions of casements.
“Multi-paned windows”, he says, to match the replacement period-style casements in the other facades that were substituted for the inappropriate aluminium-framed glazing that along with in-filled verandas had been inserted “sometime in the last century”.
- Related: Tasmania – where great architecture brains train
- Related: Modernising an 1820s Tassie home
- Related: Near Launceston, a Grand Georgian mansion
The old bricks formed from the Bruny Island earth have been revealed after removing many paint layers and now constitute the infill between the original timber frames in the kitchen/dining room. “That’s a very unusual building practice,” Wardle says. “Almost like Elizabethan brick and timber structures”.
The sensitivity of the restoration “was all a very exacting process” and it shows in every aspect, a building the architect says is “an engaging interweaving between the heritage values and the playfully experimental aspects of contemporary experience”.
While the 2017 awards are now being boasted of, there is one final accolade of this year’s competition yet to be decided.
The people’s choice award considers all of the 28 entries in all categories and includes breweries, schools, a Hydro-electric power station that has become a house, offices and all manner of clever and considered public and private buildings.
The Tasmanian AIA explains that until the lists close on Monday, anyone can vote in the people’s choice. The winner will be announced in late July.
Similar to the packing room award in the annual Archibald Prize that considers the layman’s view of the latest Australian paintings, the 2017 Tasmanian AIA people’s choice award might throw up a whole different take on appealing building design than what caught the attention of the juries of architectural peers.
- For a look at the field, see www.wp.architecture.com.au/tasawards
We recommend
States
Capital Cities
Capital Cities - Rentals
Popular Areas
Allhomes
More
