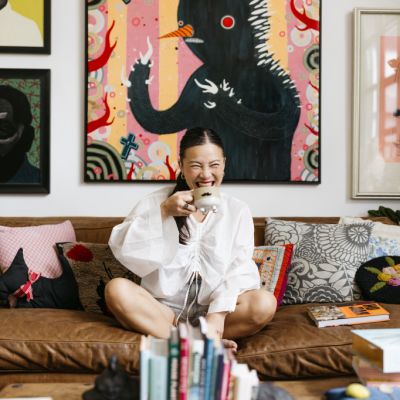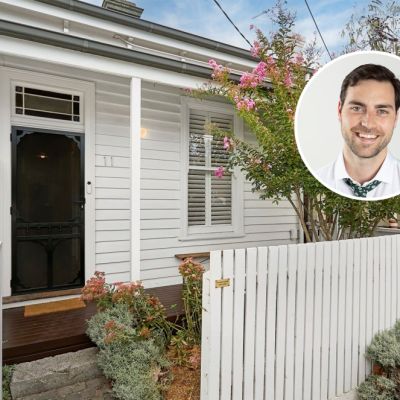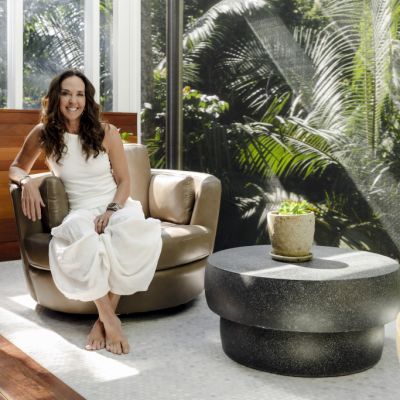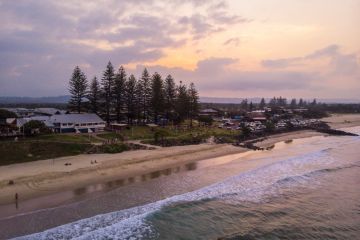Bay Builds is serial renovators Kyal and Kara’s biggest challenge yet
Former Block stars Kyal and Kara Demmrich – from the 2014 Fans v Faves season – are putting their renovating power to the test in their latest property adventure, Bay Builds.
Having completed more than 35 renovation projects over the past five years, the couple are no strangers to the ups and downs of the process. But this time they’ve taken on twice the challenge.
In stunning Toowoon Bay on the NSW Central Coast, Kyal and Kara are building two mirror-image, side-by-side homes inspired by resort-style living. While the two-storey homes have the same spacious layouts, it’s their finishing touches that set them apart.
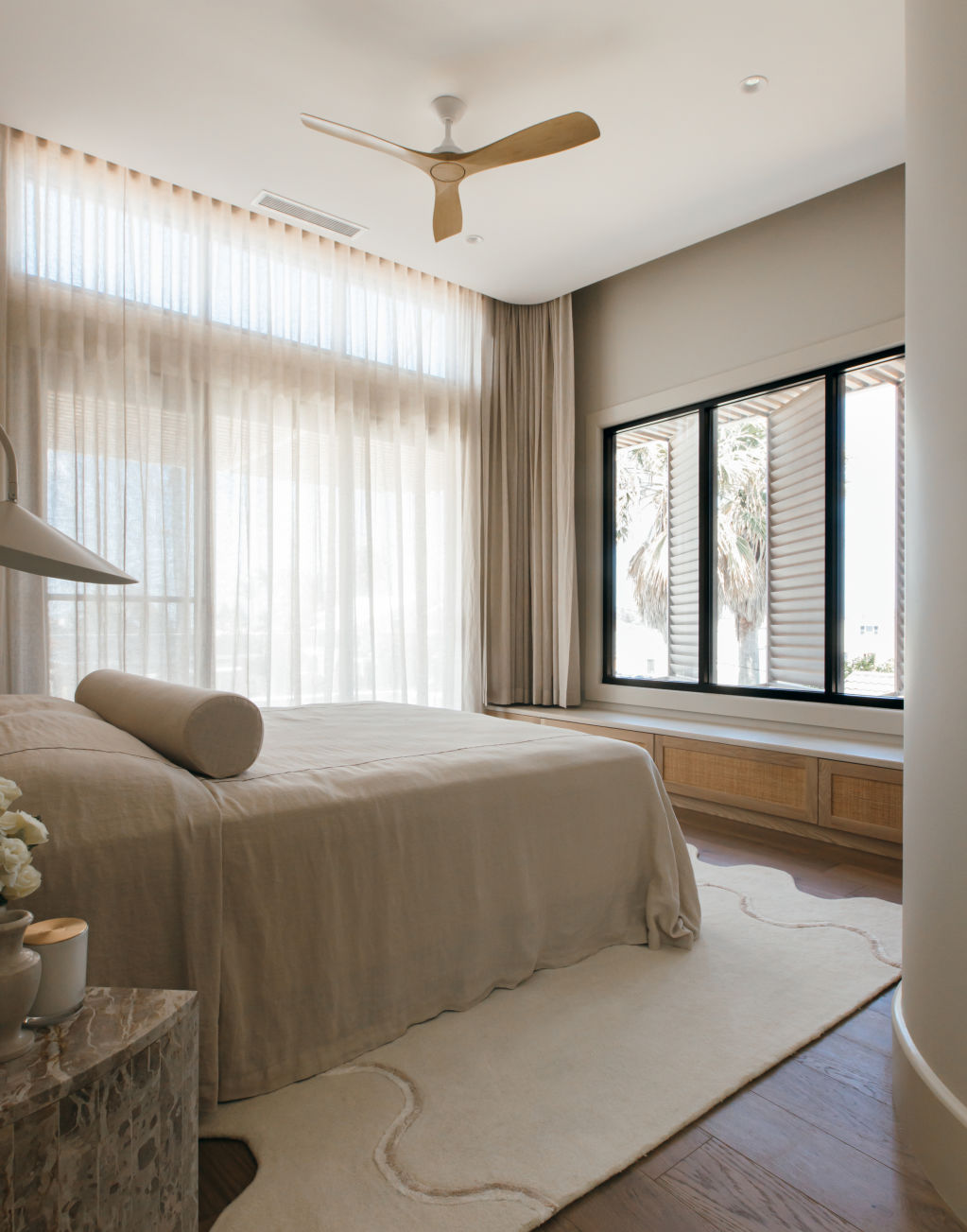
House One is a light, bright French-inspired retreat with beautiful cream tones, soft white linens and striking black contrasting details. House Two has a distinctly Spanish feel and features warm, moody hues with dark timber finishes and soft micro-cement.
“We wanted to be able to showcase two different looks with the one layout to demonstrate that the paint colour and the finishes and the textiles really can make such a difference to the feel of your home,” Kara says.
The couple started on the main bedrooms, walk-in wardrobes and en suites.
While both bedrooms share a mirrored layout and receive plenty of natural light, in House One you’ll find pale hues on the bedroom and en suite walls, soft white furnishings, and light American oak finishes in the walk-in wardrobe. The gentle curve in the entry wall is reflected in the white, wavy-edged rug and the voluminous, sheer curtains rippling across the generous windows.
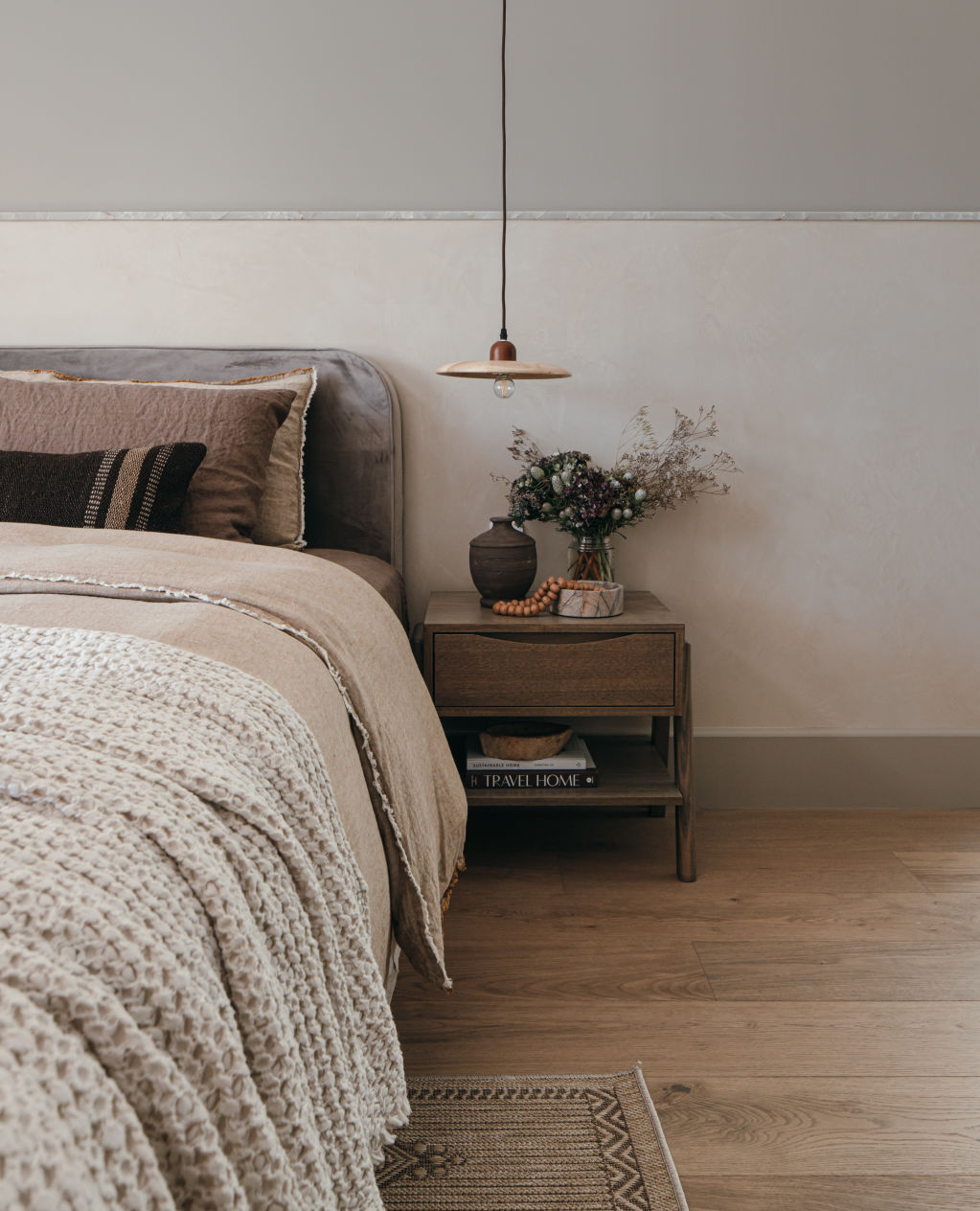
In contrast, Kara says she wanted House Two’s main bedroom to feel like a coastal resort, with “lots of texture and personality” and warmer-toned linens. “When I walk into the master bedroom of House Two, it’s like I’ve been transported away to an exotic resort on the coast of Spain.”
The aged American oak used in the walk-in wardrobe adds to the sense of luxury, and was well worth the spend, she adds.
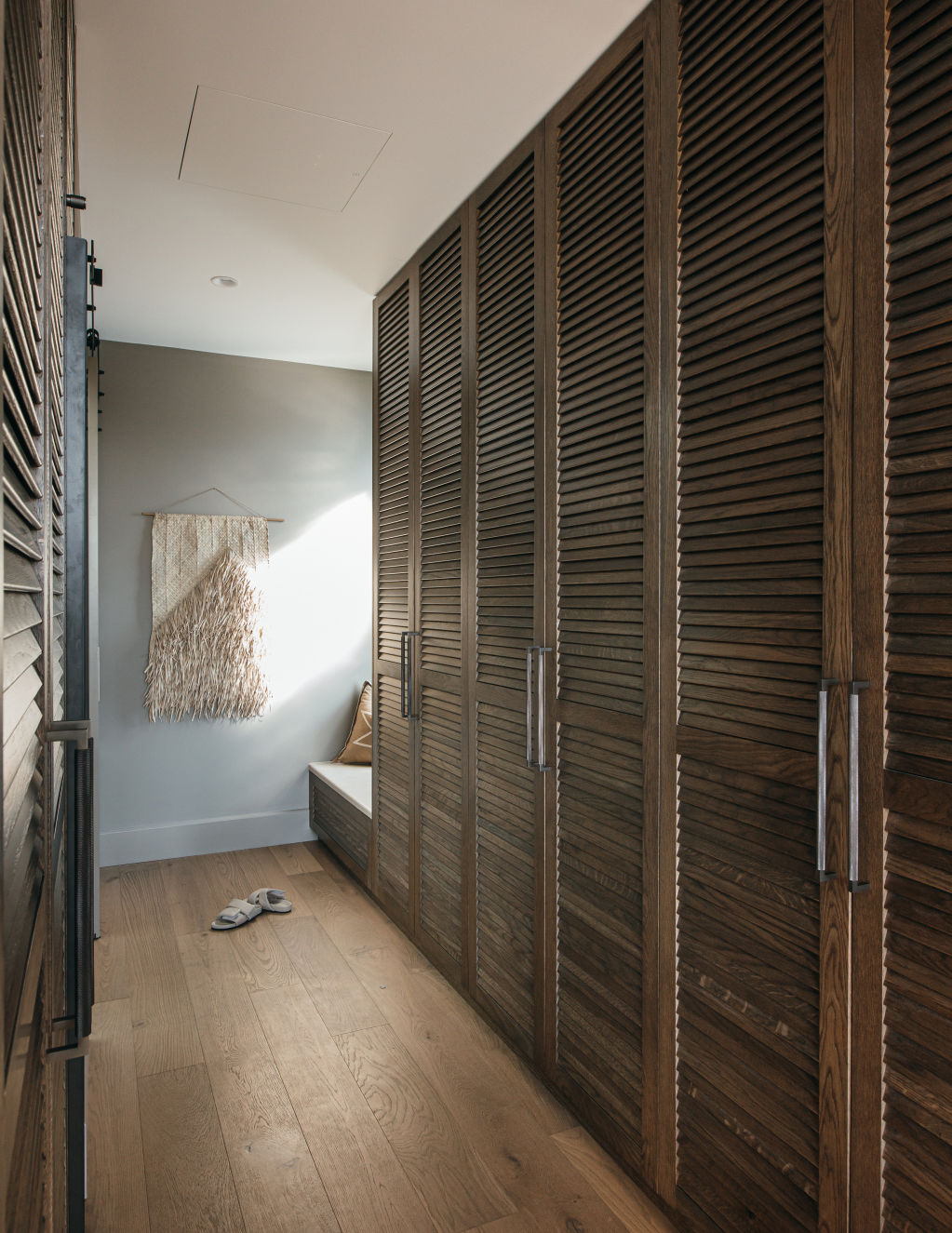
“We splurged on the timber cabinetry. That’s not a polytech or laminate finish, that’s actual oak. And it’s obviously a lot more expensive being solid timber … when you walk in there, everyone just wants to touch the cabinetry.”
Inside the cabinetry lies another hidden luxury well worth the splurge: a steam-cleaning cabinet. Designed to refresh and sanitise clothes at the press of a button, these innovative additions have a wide-reaching household impact.
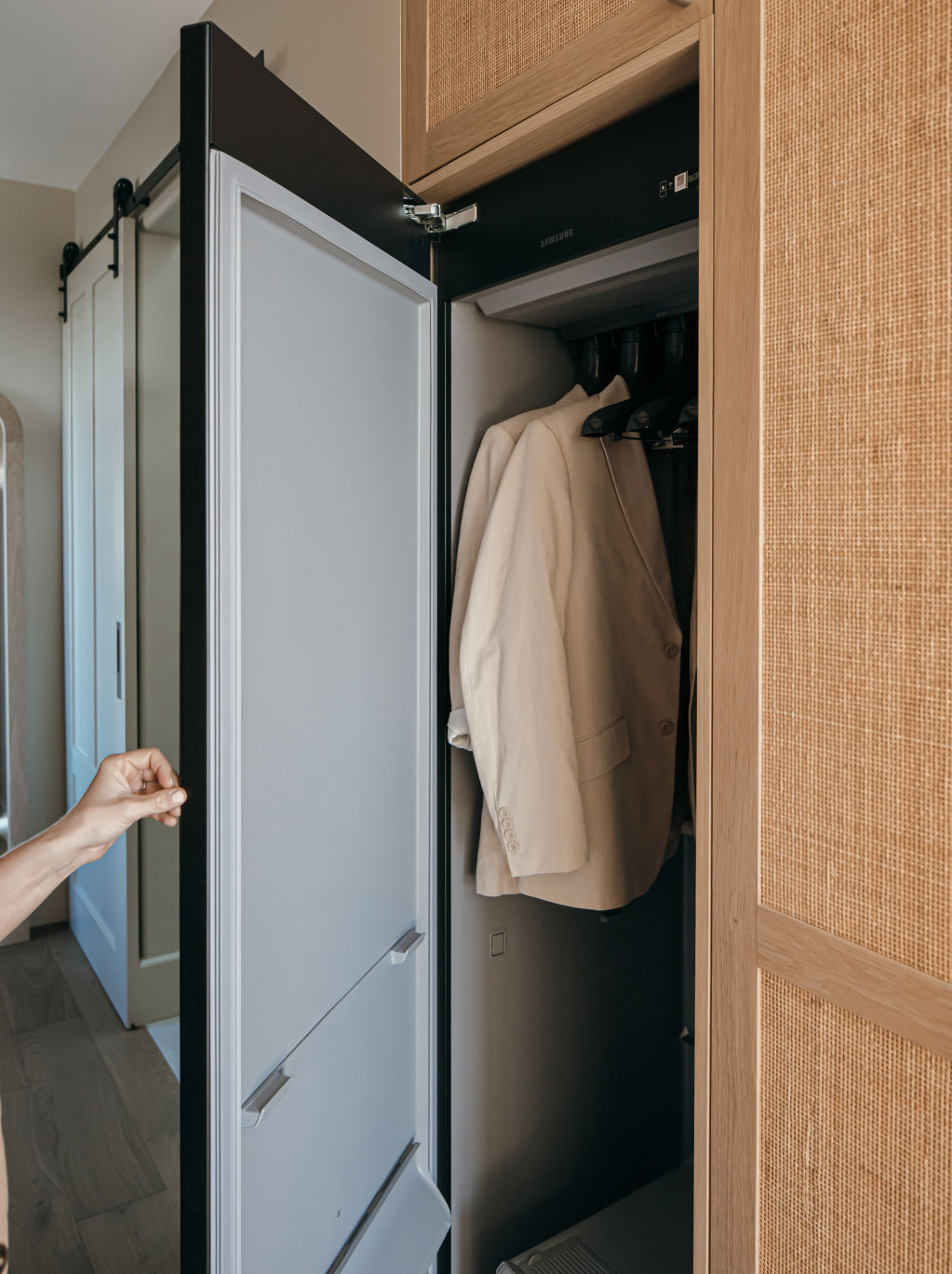
“They are so cool. They’re very handy for suits and jackets but also a great idea for refreshing anything from footy boots to the kids’ stuffed toys,” Kara says.
The couple didn’t compromise on quality when it came to the en suites either. The hero in both bathrooms is the travertine tiles lining a curved feature wall that separates the shower from the basin area.
Champagne-hued tapware has been used in House One to complement the lighter travertine, while in House Two the couple chose copper to complement the darker travertine tiles.
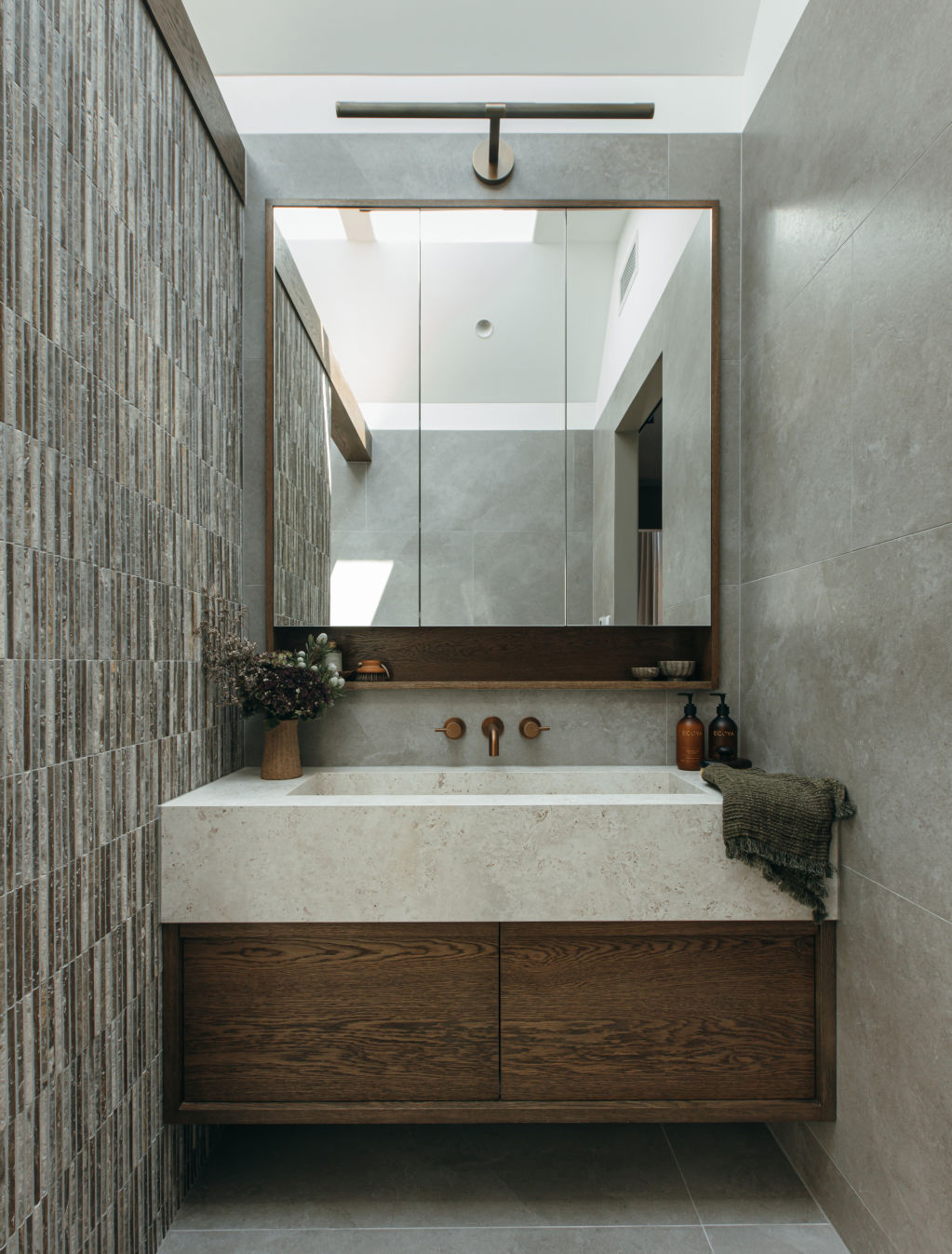
Bay Builds is all about contrast and Kyal and Kara made sure to save where they could to balance the budget.
“We did all the micro-cement ourselves,” Kara says. “So we saved a bit of money on that. We actually went and did the micro-cement course ourselves … it’s such a process but it’s worth it in the end.”
The couple also made sure to utilise excess materials from other rooms in the house, ensuring nothing went to waste.
“When we bought all our [stone] slabs for our kitchen, we were able to nest out to make sure that we could give those offcuts to the bedhead details. Because otherwise those little offcuts just get thrown out.”
While design details and finishes are crucial to creating a desired atmosphere, nailing the functionality of a space is also key to a highly liveable home.
For anyone attempting their own main bedroom renovation, Kara’s biggest piece of advice is to think about how you’re going to live in the space. “I think some people get really caught up in thinking [for example], it’s got to have two basins because there are two of us, or it’s got to have two showers, but for me personally, I would prefer more bench space and one sink,” she says.
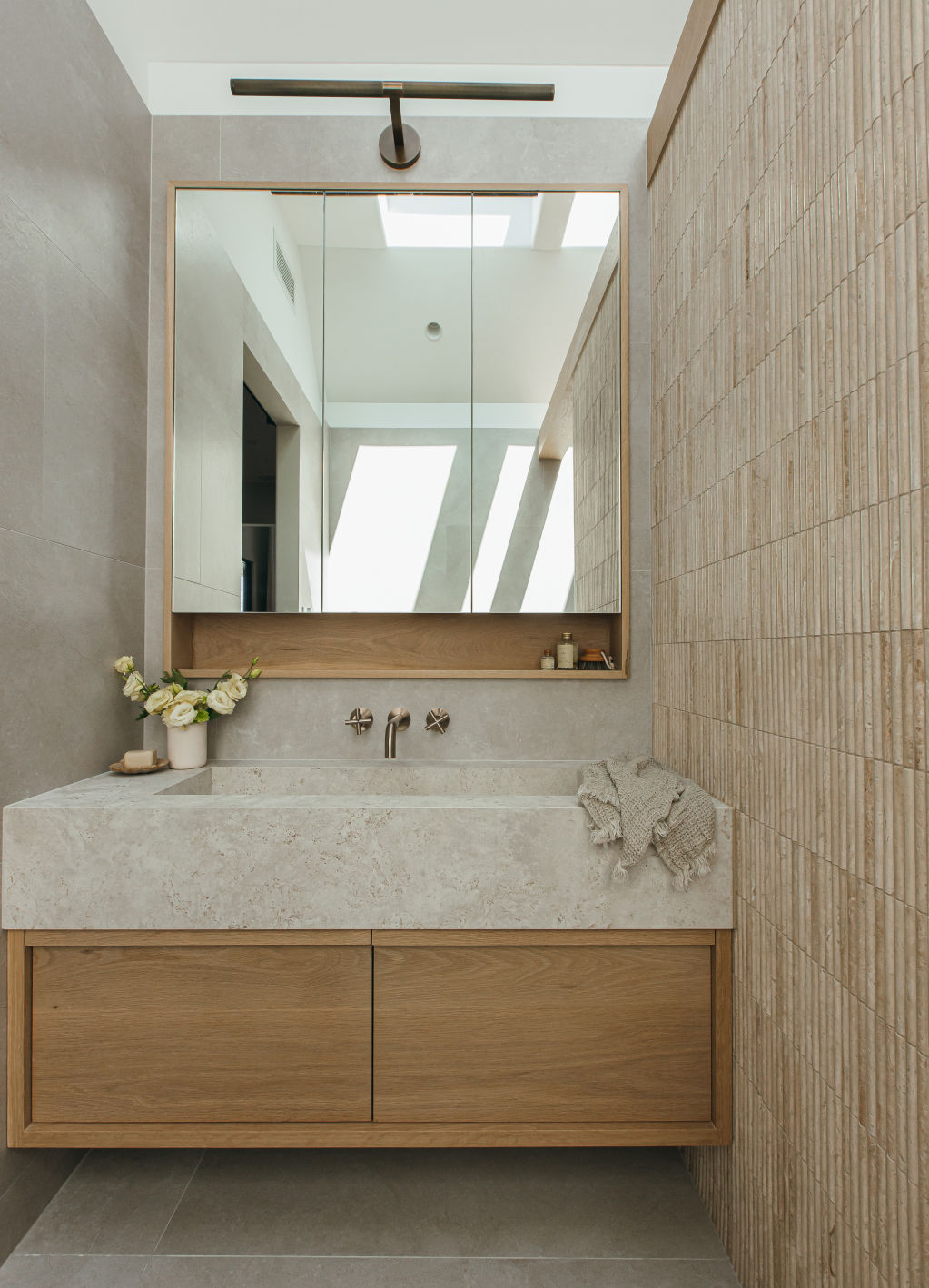
“And think about storage – is the overhead storage behind the mirror important to you? Or do you feel like the drawers are big enough? Really think about how you’re living day-to-day.”
While the final finishes on both spaces have exceeded the pair’s expectations, there’s one room in particular that Kara is most excited by, and that’s the moodier House Two main bedroom.
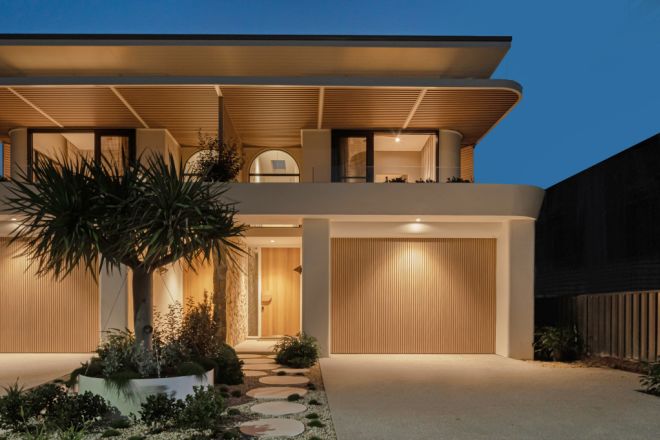
“House One’s going to feel very familiar in its colour palette, and House Two is something different,” she says.
“There was a long while there it was all about the whites but people are starting to have a little bit more fun with colour again. And I love that in a master bedroom, or in any bedroom, you can go dark – you are sleeping in there, make a mood out of it.”
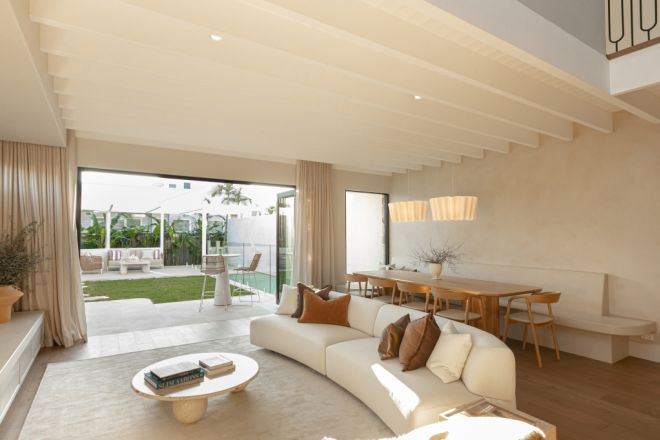
Bay Builds is Kyal and Kara’s latest property series, with new episodes and room reveals dropping weekly. We’ll be covering every room reveal and you can watch the episodes here.
We recommend
We thought you might like
States
Capital Cities
Capital Cities - Rentals
Popular Areas
Allhomes
More
