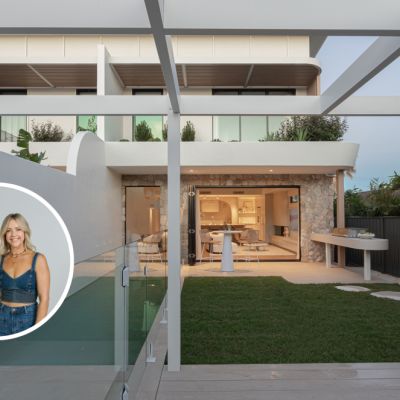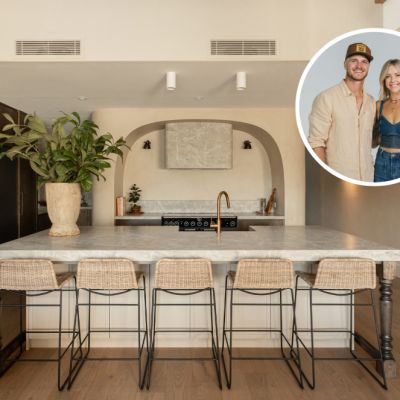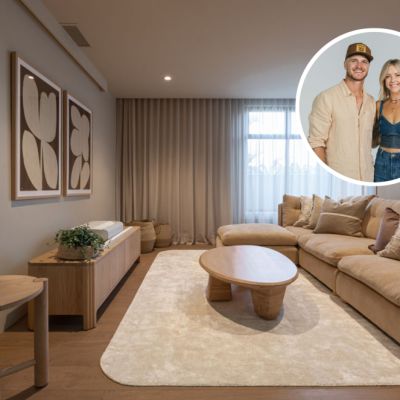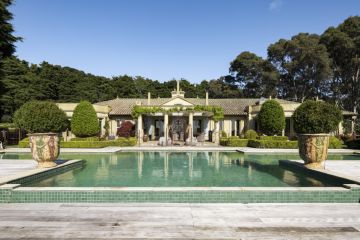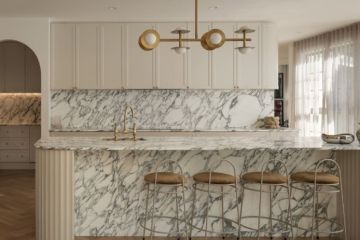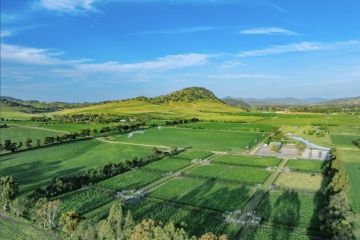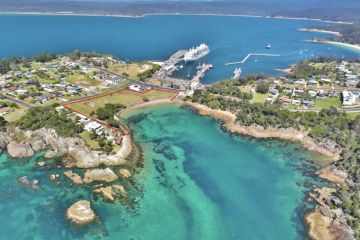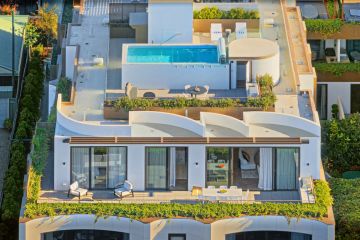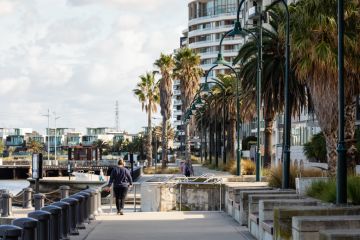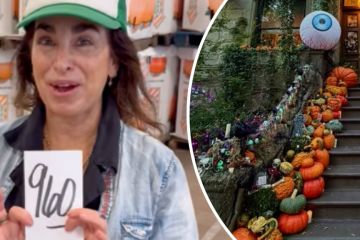Bay Builds: Kyal and Kara reveal the final piece of the puzzle
Throughout the Bay Builds journey – Kyal and Kara Demmrich’s latest property adventure – the couple have revealed bedrooms, bathrooms, kitchens, living and dining rooms, and, most recently, the backyards in two mirror-image new builds on the NSW Central Coast.
In the final instalment of Bay Builds, the couple reveal the facade details and take a step back to reflect on their most challenging project yet.
While the two homes have distinctly different interior styles, their individual identities are concealed behind a cohesive facade of stonework, render and timber-look finishes.
For Kara, the goal was to make an instant impression. “I want people to stand at the front of this build and go, ‘I really want to go into that house,’” she says.
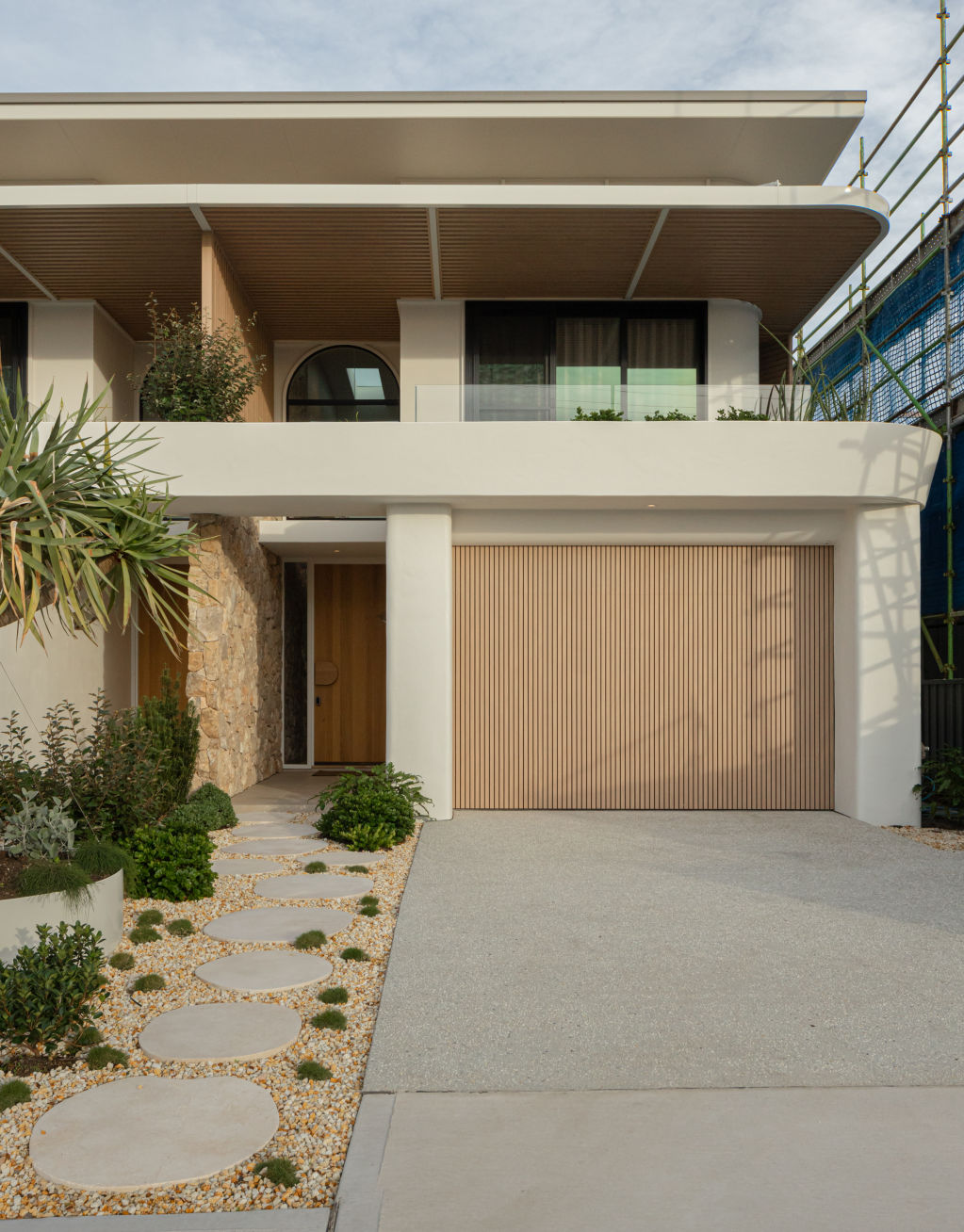
“When you stand back on the street, it looks like such a beautiful coastal home but as you get closer you can see all the detail and the gorgeous colours and textures in the stonework, and the battens and undulations in the render – there’s a lot of beautiful textural surprises.”
Those textures include timber-look steel battens on the cantilevered awning, which soften the crisp finish on the curved rendered walls and generous planter boxes.
Meticulously crafted stonework lines the entryways, drawing you through the large, timber front doors. Dramatic curved windows provide an architectural statement and allow plenty of natural light to stream into the homes.
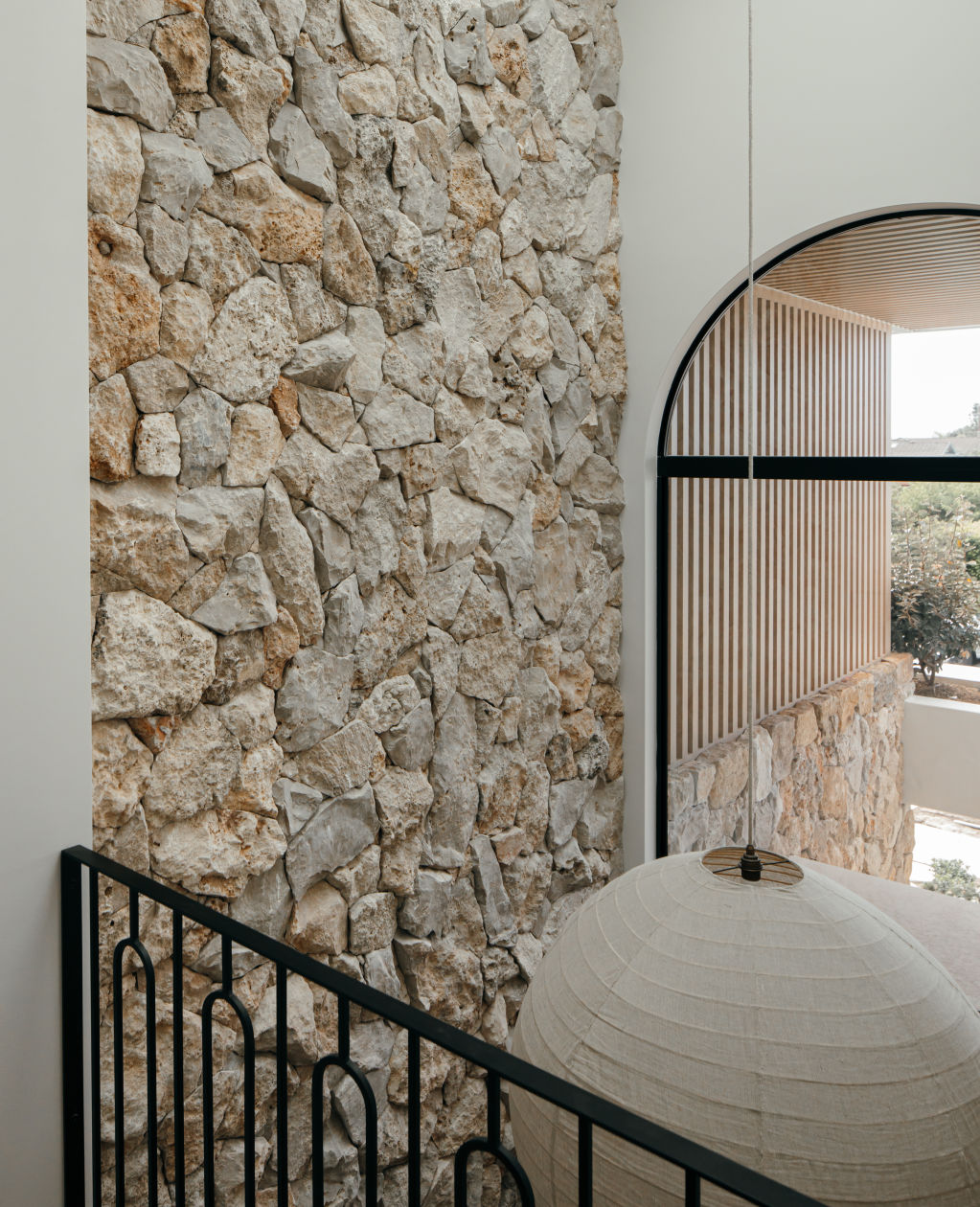
The abundant sunlight at the homes’ Toowoon Bay location had to be taken into account when selecting the exterior paint colour.
A crisp white finish would contrast beautifully with the organic textures of the stonework, but Kara was mindful of minimising glare off the walls, and opted for a slightly darker tone.
“You don’t want to be blinded by the white when the sun hits it,” she explains.
With so many textures and tones on the exteriors, striking the right balance was critical for the couple.
“I would never want someone to look at a job and think, ‘Oh, that’s a bit boring,’” Kara says. “I love the mix of materials we’ve used but you can’t go overboard – make sure you’re pairing it back and looking at it as a whole.”
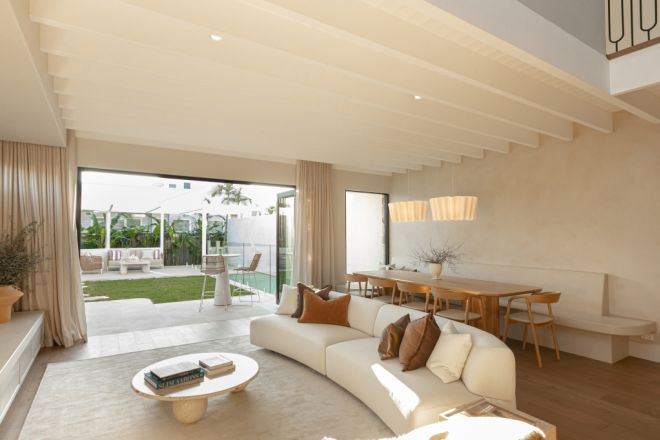
Like with the backyards, the couple took a low-maintenance approach when selecting the exterior materials for the homes.
“We’ve learned that from our house – we have beautiful blackbutt timber on the exterior of our home and it looks so nice but there is the maintenance factor,” Kara says.
“We wanted to make sure that [this home] was maintenance-free for the new owners.”
The couple chose to keep the front of the house as open as possible, forgoing the classic picket fence and instead using hardy greenery to frame the homes.
“Over time the garden that separates the two houses will thicken up and become a fence in itself,” Kara says.
A Dracaena draco (dragon tree) that was transported from Western Australia is the hero of the garden.
“We rescued this beautiful tree to go right at the front of the build to complement the entire front of this beautiful project,” Kyal says.
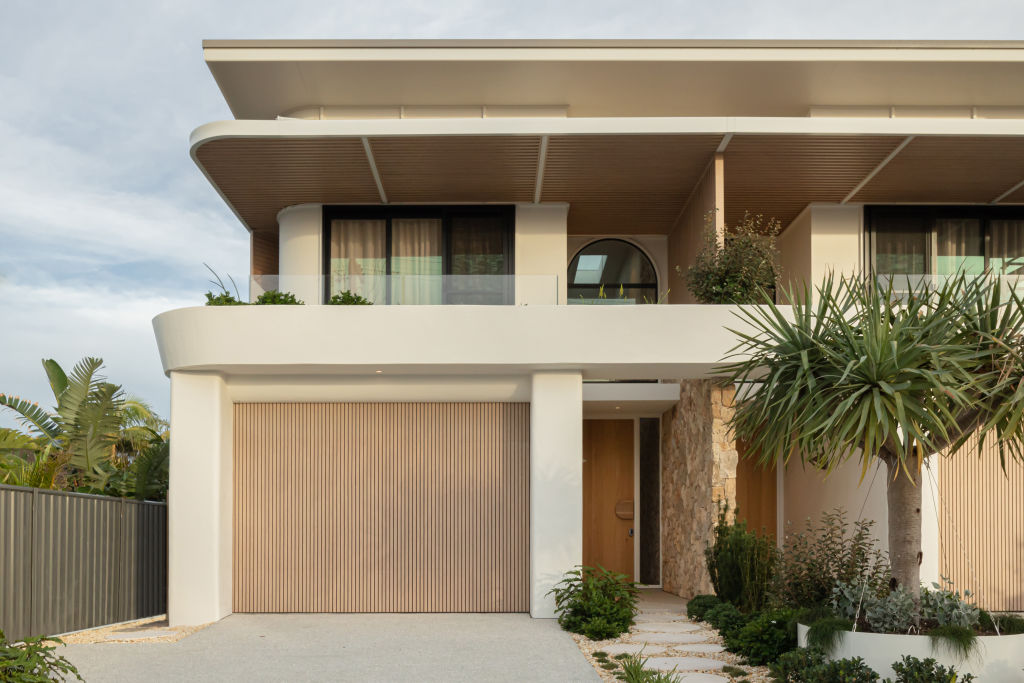
Kara says that, after the freedom of designing two different aesthetics in the homes’ interiors, tackling one cohesive style for the facades was challenging.
“Throughout the project, I’ve been able to be like, “Oh, I’ll have fun in here because in [the other] house, I can do [a different] finish,’ whereas the facade is very much symmetrical.
“But at the same time, we’ve known from the very beginning the vision that we wanted for the front and it’s definitely come to life.”
The completion of the exteriors marks the end of the build and a chance for Kyal and Kara to reflect on their biggest project to date.
Kara says there were lots of “little lessons along the way about managing the budget – because this took so long, a lot of the quotes that we got early on weren’t relevant anymore”.
But seeing the finished product is a reassurance that it was all worth it. “The level of finishes on these homes is second to none – we’ve not built houses like this before,” she says.
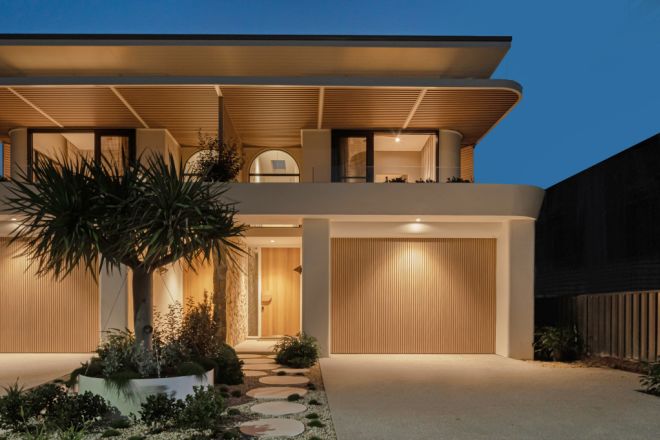
When asked which house is her favourite, Kara says there are elements she loves about both, but House Two has a special feeling about it: “House One is probably a little bit more familiar, but House Two is just so different.”
Despite delays that pushed the project timeline out to over two years, budget adjustments, trial and error (including a staircase coming up one step short on the first installation attempt), and sheer exhaustion from tackling two houses at once, the couple couldn’t be more pleased with the outcome.
“We love it,” Kara says. “We’d do it again.”
Bay Builds is Kyal and Kara’s latest property series. You can watch all of the episodes here.
We recommend
We thought you might like
States
Capital Cities
Capital Cities - Rentals
Popular Areas
Allhomes
More
