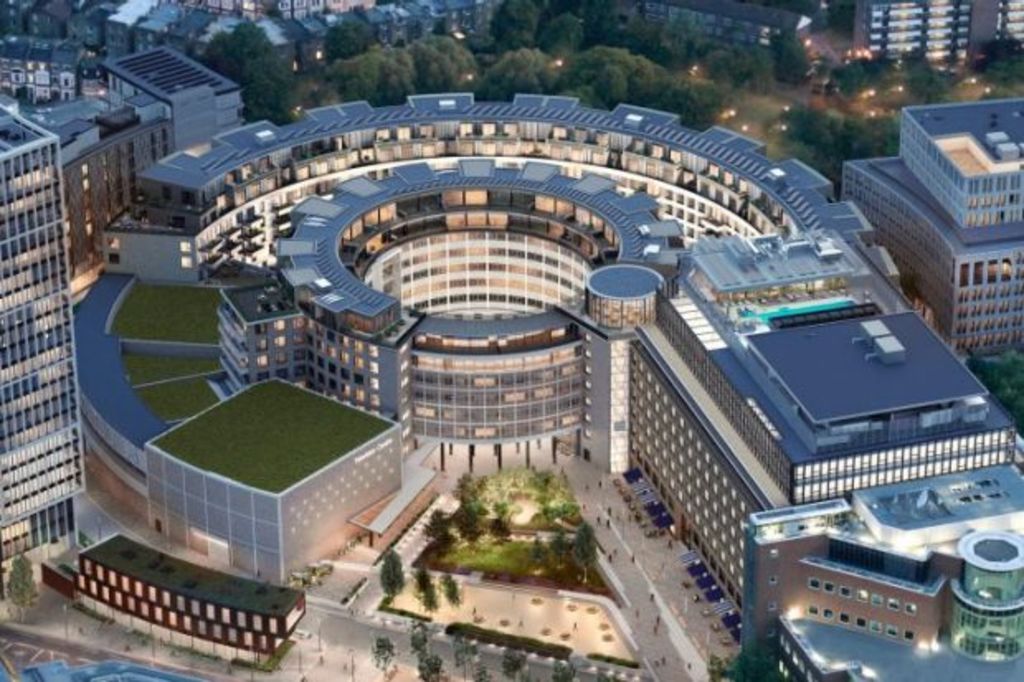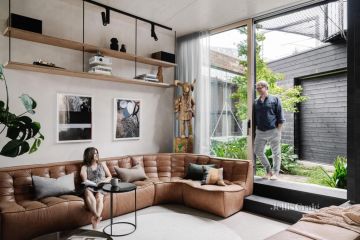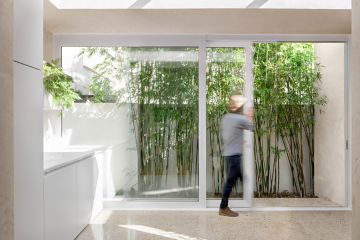BBC TV centre where Dr Who, Fawlty Towers created to become 950-unit development

As a commercial-to-residential conversion, possibly only a use change of the Pentagon could compare to the repurposing of one of the most iconic buildings of the television age.
The BBC’s Television Centre in White City, west of London, is in redevelopment as a hip new residential suburb within a suburb.
The instantly recognisable circle and crescent-shaped complex, from which shows such as Dr Who, Fawlty Towers, early versions of Top Gear and, until 2013, much of BBC radio emerged, is being recalibrated as a 950-unit and townhouse residential compound that has (no pun intended) studio apartments, million-dollar-plus one-bedroom units, and five penthouses that will cost up to $14 million each.
On an eight-hectare site, it has a few add-on attractions as well, such as shops, restaurants, cinemas, commercial offices, a private club and 47-room hotel. The old stage door is due to become the 24-hour concierge’s lobby.
With hundreds of registrations of interest in the bag by late last year, the first release of a batch of 175 apartments kicked off the official sales campaign in mid-April, with one of the early buyers reputedly a BBC producer who bought back his old office space.
The other residences, which will be housed in mostly the two main buildings – the circular “doughnut” or Helios, and the semi-circular “crescent” that embraces it – will come onto the market in batches in the next two years.

The BBC Television Centre before the project commenced. Photo: Matt Cardy
British project developer Stanhope PLC – the firm that bought the site on a 999-year lease in 2012 for £200 million – is predicting that when the 432 residences of the first phase are in high-definition occupancy by 2018, Television City should start showing up as a “new centre of gravity for London”.
The extraordinary form of the BBC Television Centre that commenced construction in 1950 and grew to house 400 offices, 600 dressing rooms and seven studios, came from the doodled sketch of architect Graham Dawbarn who, while pondering the possible design, sketched a question mark and decided it was the ideal shape for the purpose-built TV and radio production complex.
While the redevelopment goes on, the BBC will still have a presence with the World Service radio arm already ensconced in one area of the complex. And although five of the studios that spawned so many compulsive viewing and endlessly repeated programs were bulldozed, three have been retained and after refurbishment will be re-employed by the BBC for the job they were designed to do.
Other aspects of the BBC have relocated to Central London, and to the Elstree Film and Television Studios north of Wembley. So despite the incursion of the realty business, the BBC show is most assuredly to be continued …
 An artist’s impression of the inner courtyard.
An artist’s impression of the inner courtyard.

The design for the new one-bedroom apartments.

Kitchen design in the two-bedroom apartment.

A bedroom in the new development.

A larger three-bedroom apartment.
Image Credits:
Images copyright: Guy Archard
Images courtesy: Television Centre/Stanhope
Interior architecture: AHMM
Interior furnishing: Suzy Hoodless
Television Centre Pavilion, 89 Wood Lane, London W12 7FA
We recommend
States
Capital Cities
Capital Cities - Rentals
Popular Areas
Allhomes
More







