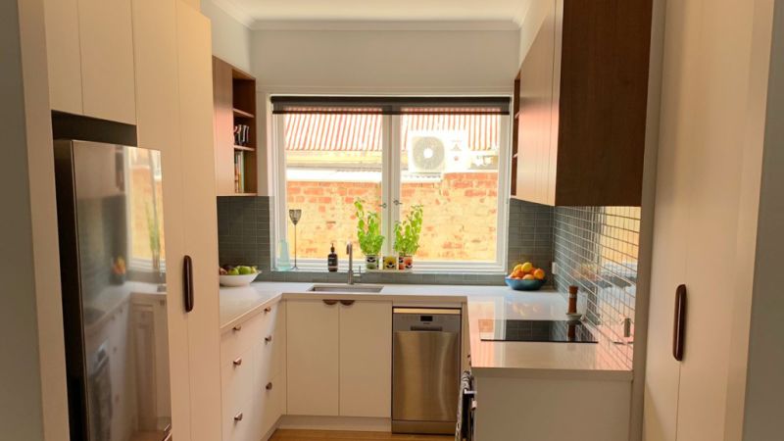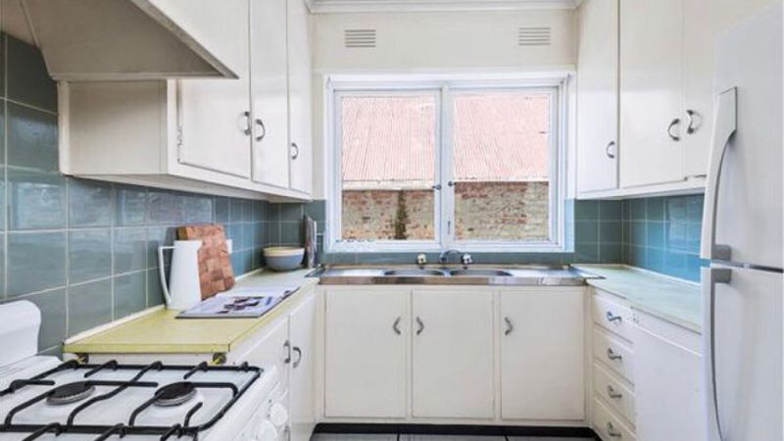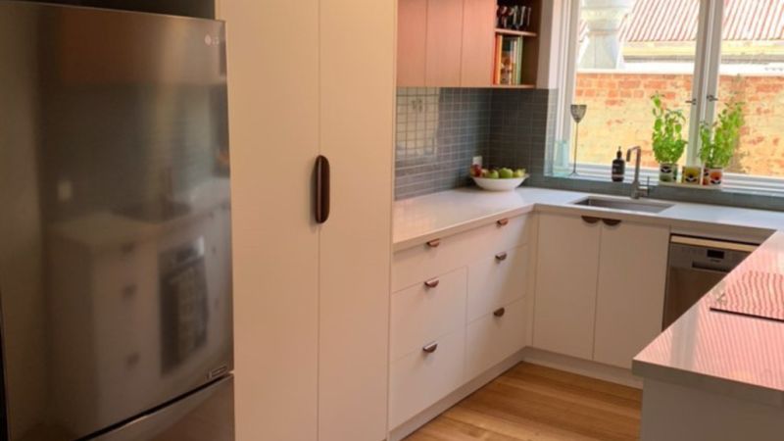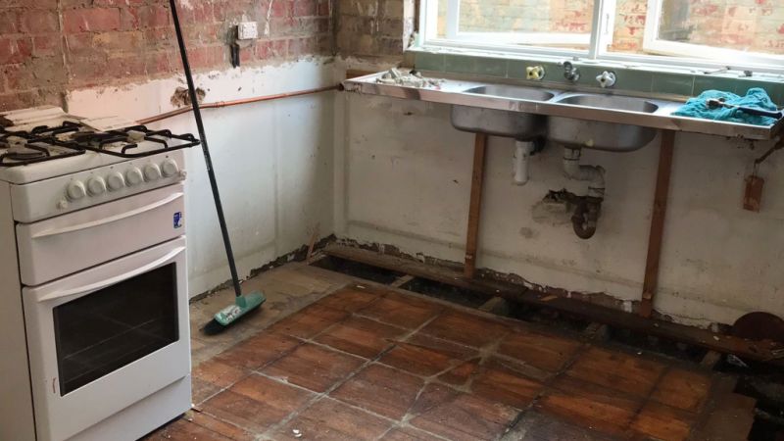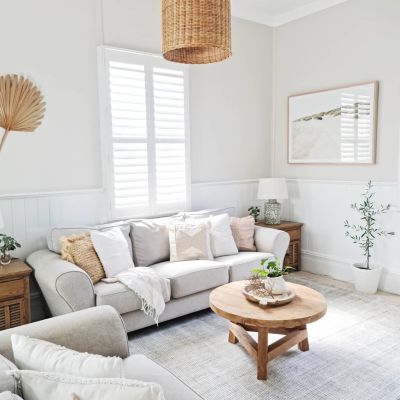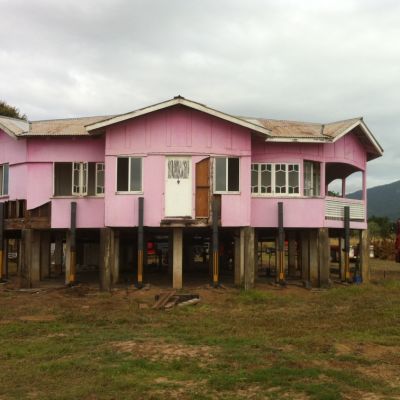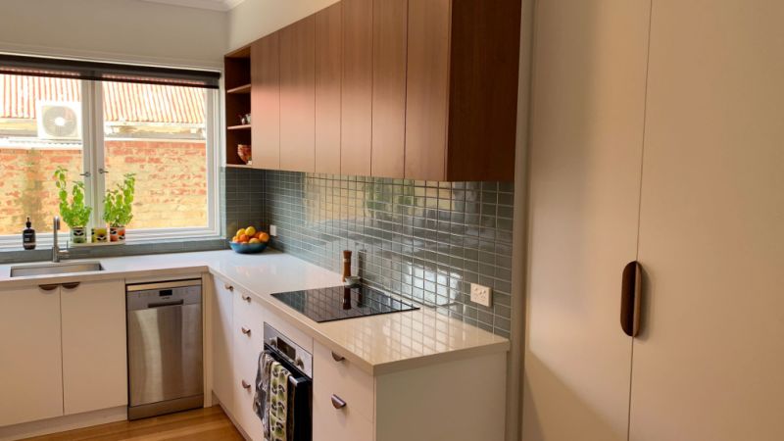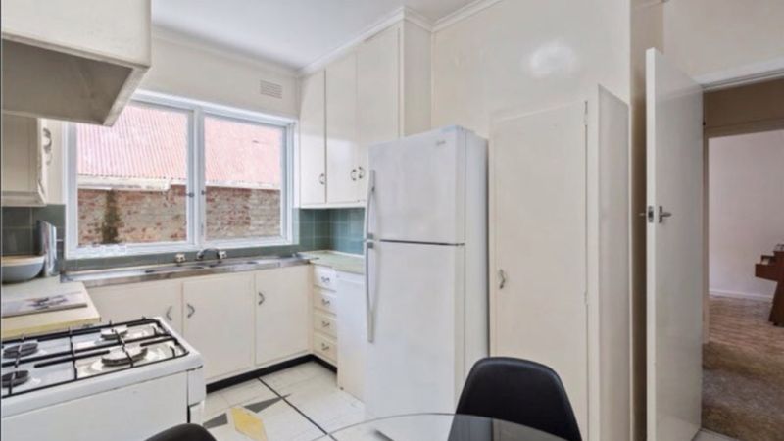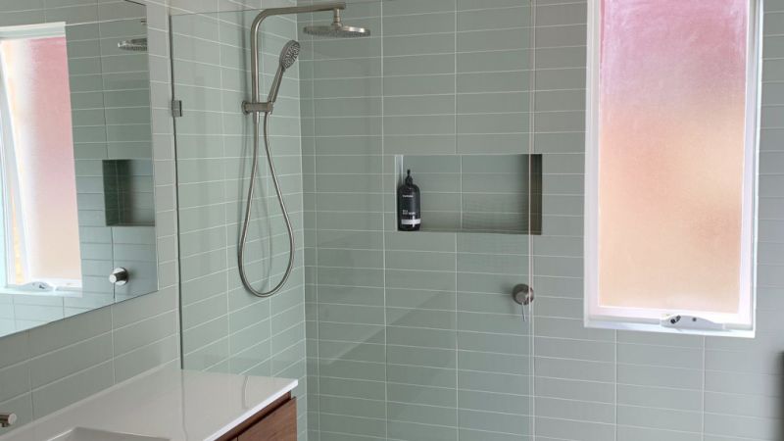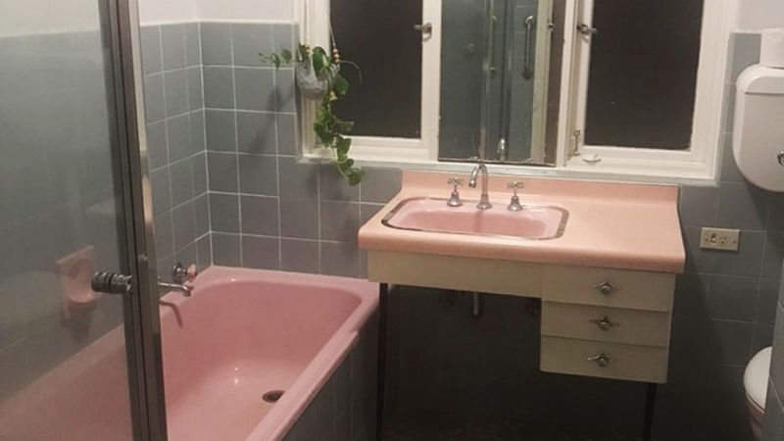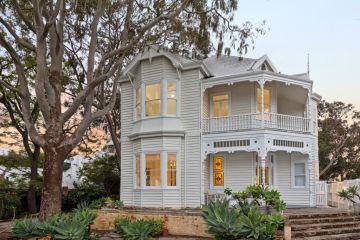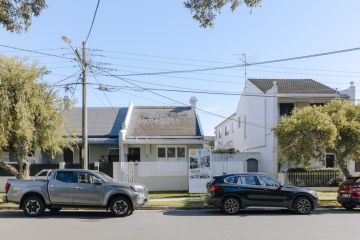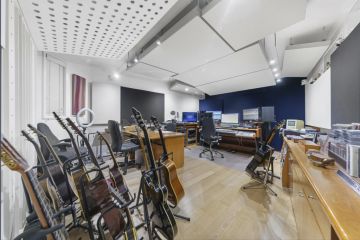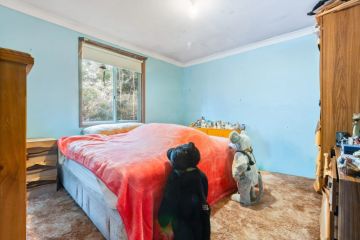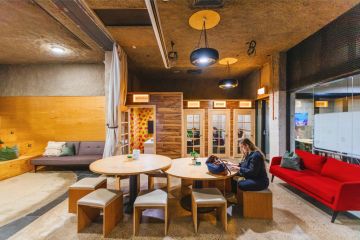Before & after: Transforming a 'pretty rough' 1960s Prahran apartment
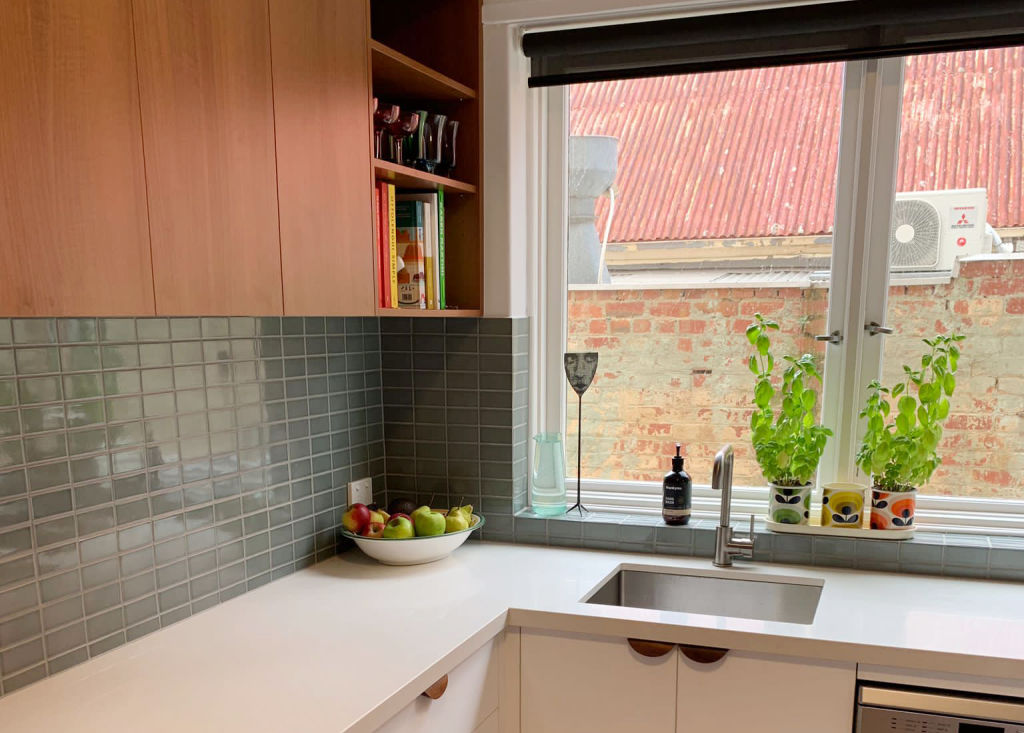
When Sophie Sheahan decided to renovate her two-bedroom, one-bathroom apartment in inner Melbourne’s Prahran, she was driven by a desire to enhance – rather than overhaul – the place’s original 1960s features and feel.
Sheahan’s approach was all about making the space more functional and improving the flow of the floor plan. Instead of making decisions based on current trends, she ensured that her design choices honoured the apartment’s heritage and mid-century character.
The 29-year-old finance manager says it was helpful to live in the home for a couple of years and get to know its quirks before starting any renovations.
“There are parts of it that I absolutely love and that I wouldn’t want to change. I think if you just come in and renovate you don’t realise that stuff,” she explains.
“As an example, I really love the ’60s floor. We did sand it and polish it so it was all cohesive … but I think a lot of people would have come in and whitewashed it or made it a really light colour because that’s the trend at the moment.
“But I actually really love the depth of the colour and I guess it just works with the apartment. The apartment is ’60s, it’s got big windows, it’s got mid-century features, and I think it would be a shame to clash with that.”
The previous owner had been living in the apartment for 40 or 50 years, and Sheahan says the place was “pretty rough” when she bought it.
The kitchen, painted a cream colour at the time, was sorely lacking in storage and bench space, and only the top level of the oven was in working order. There was also a wall separating the kitchen and living areas, which interrupted the flow of the home and obscured the natural light that was coming in through the living room’s large windows.
“If you were in the kitchen, you were very much in the kitchen,” Sheahan says. “If someone wasn’t in the kitchen it was hard to communicate with them, whereas now … it’s just an open space, which is really nice.”
After painting the kitchen and replacing the cabinetry handles with an updated version in a similar style when she first moved in, Sheahan eventually pulled the whole kitchen out and installed one that better accommodated her passion for cooking. She put in a small dishwasher, a deep sink and a new oven with an easy-to-clean induction cooktop.
The dividing wall was also removed, which opened up the opportunity for a Euro laundry (the previous owner had relied on a communal outdoor laundry, complete with Hills Hoists, which Sheahan still uses and says are “life-changing”).
Sheahan lives in the apartment with her partner, and while she loved the bathroom from the beginning, she quickly discovered it wasn’t ideal for a couple.
“It had a pink bath and pink and blue tiles and they were so beautiful but there was some water damage and it was a bit funny to use because the vanity was really small and there was a window above the vanity and it was a bit pokey … so it was a really small space where you’re always bumping into the other and jostling to get space.”
Sheahan reconfigured the room and sacrificed the bath in favour of more space. In tribute to the colourful nature of the original bathroom, she opted for green tiles (which she also used in the kitchen to tie the rooms together), and the building’s history was referenced via material choices.
“I just wanted to bring some colour in, and I used the terrazzo on the floor, which is obviously a throwback to mid-century style,” she says.
“But I think, hopefully, it’s an enduring look. It also hides imperfections and hair on the ground. And I wanted to use timber in both the bathroom and kitchen – the walnut tone to tie back into the mid-century look, again. But also keeping it clean, having a floating vanity and a white countertop so it still looks clean and not too busy.”
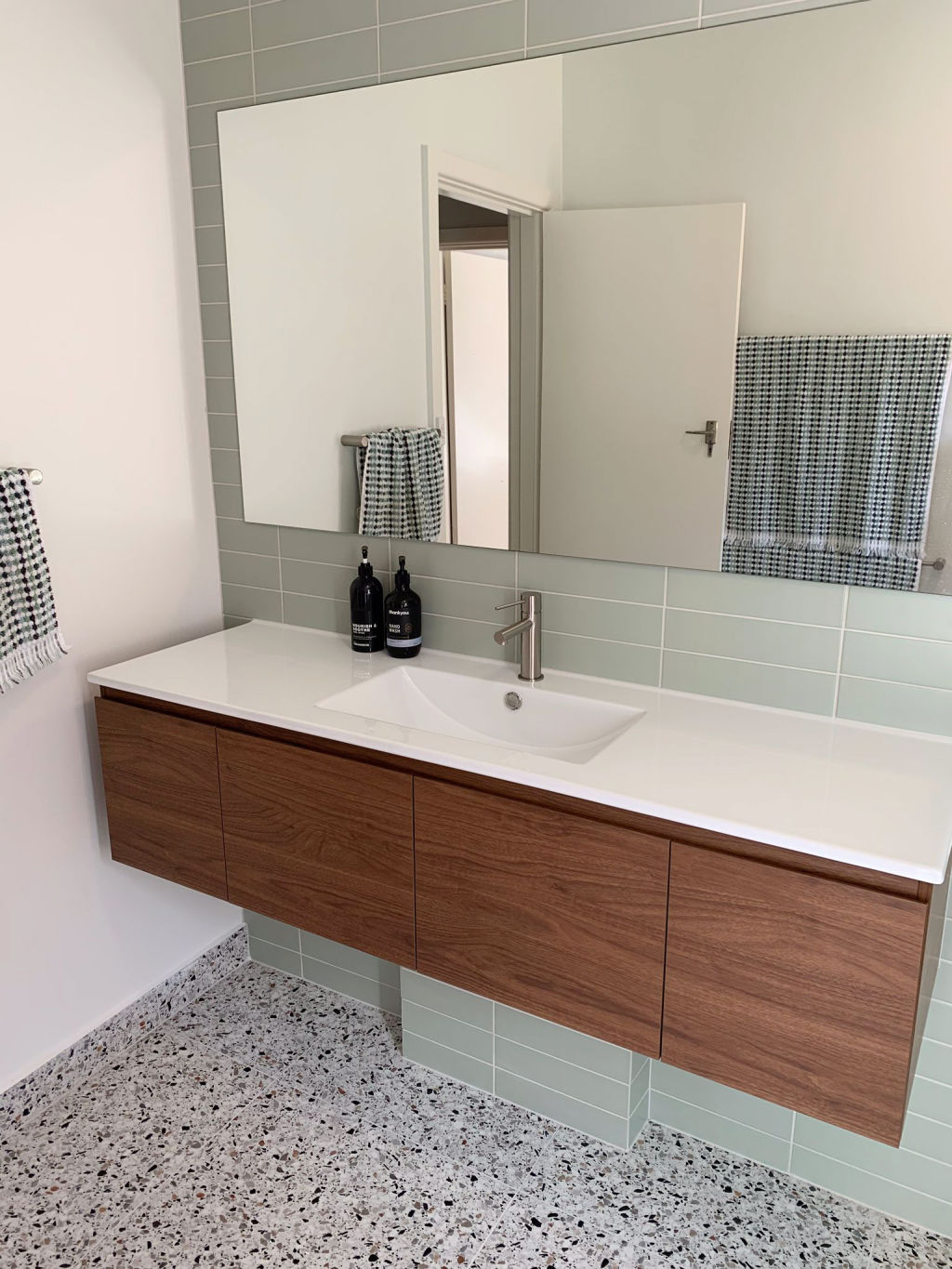
The renovation journey wasn’t without its obstacles. Sheahan says it took a little while for her and the builder to work out the complex dance of tradesperson-client communication.
It was more cumbersome than she’d imagined to prep the place for painting, shop for materials during Melbourne’s hard lockdown and get council approval to take out the load-bearing kitchen wall. As if that weren’t enough, Sheahan also underwent knee surgery and her partner had his appendix removed at different stages during the process.
In the end, the whole project took about six weeks instead of two or three, but Sheahan is delighted with the results and finally ready to host guests after a long 2021.
“It’s just so nice to have a space that’s much more useful. I feel more comfortable in it, the kitchen is so easy to use [and] there’s so much storage,” she says. “I feel like it’s just made the best of what was already a really nice space.”
This article is part of a series on amazing home transformations brought to you by Monarch®, a leading Australian painting accessory company for professional and DIY painters.
We recommend
We thought you might like
States
Capital Cities
Capital Cities - Rentals
Popular Areas
Allhomes
More
