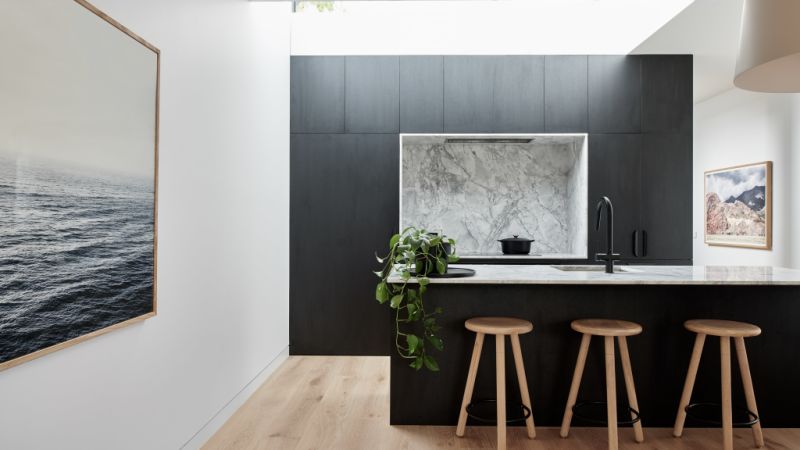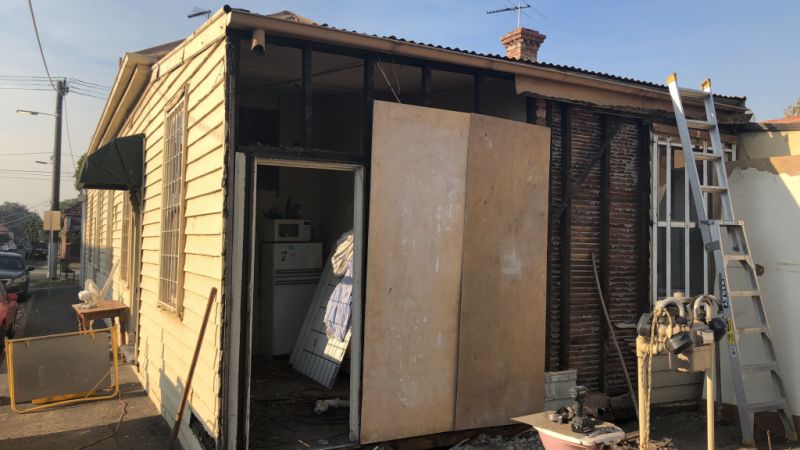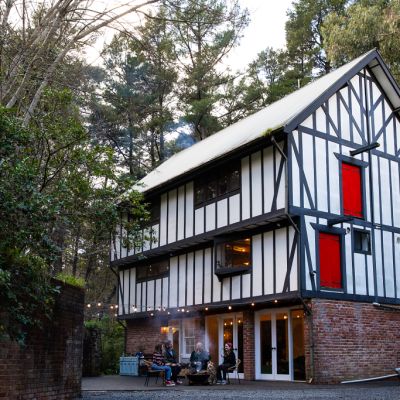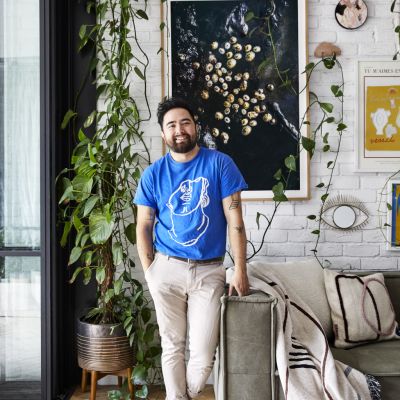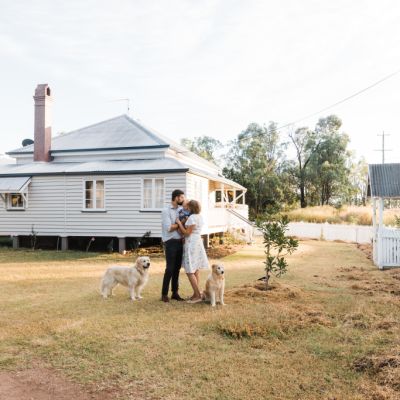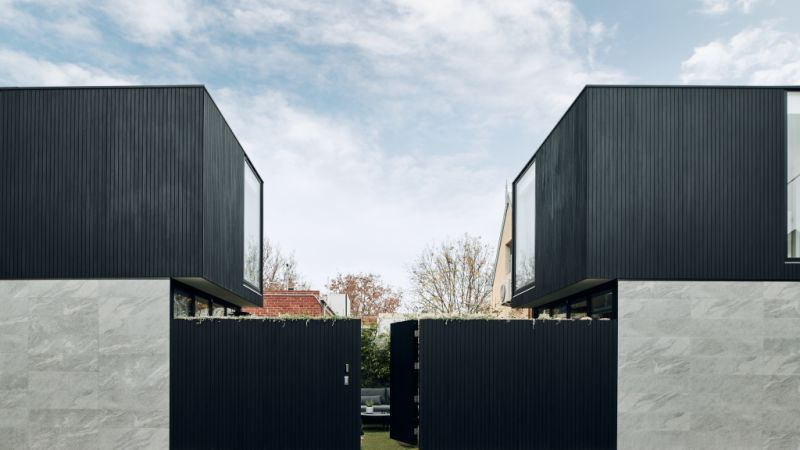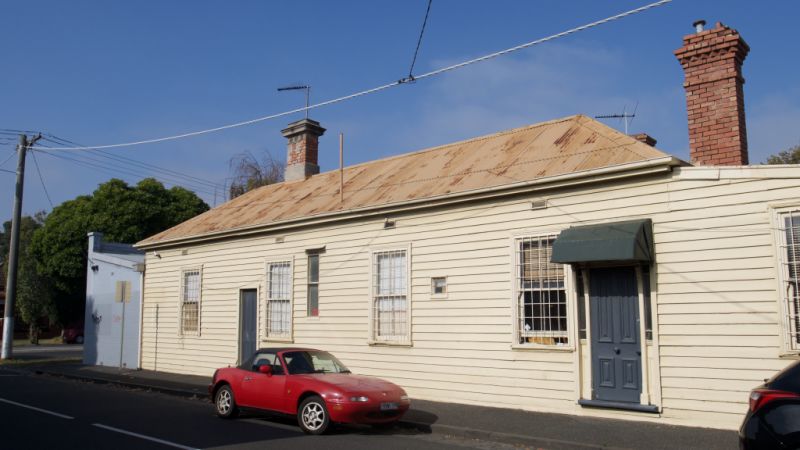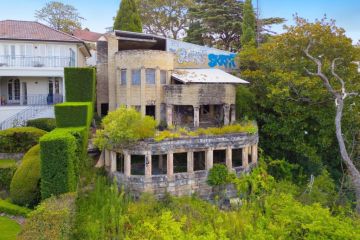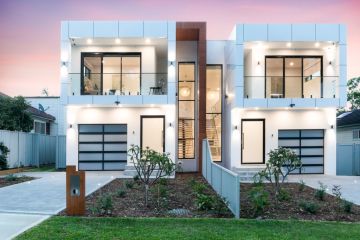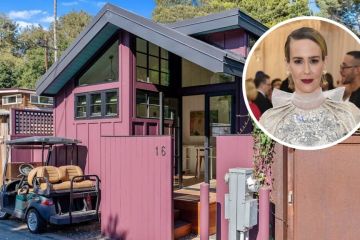Before and after: How a bookshop was transformed into a functional family home
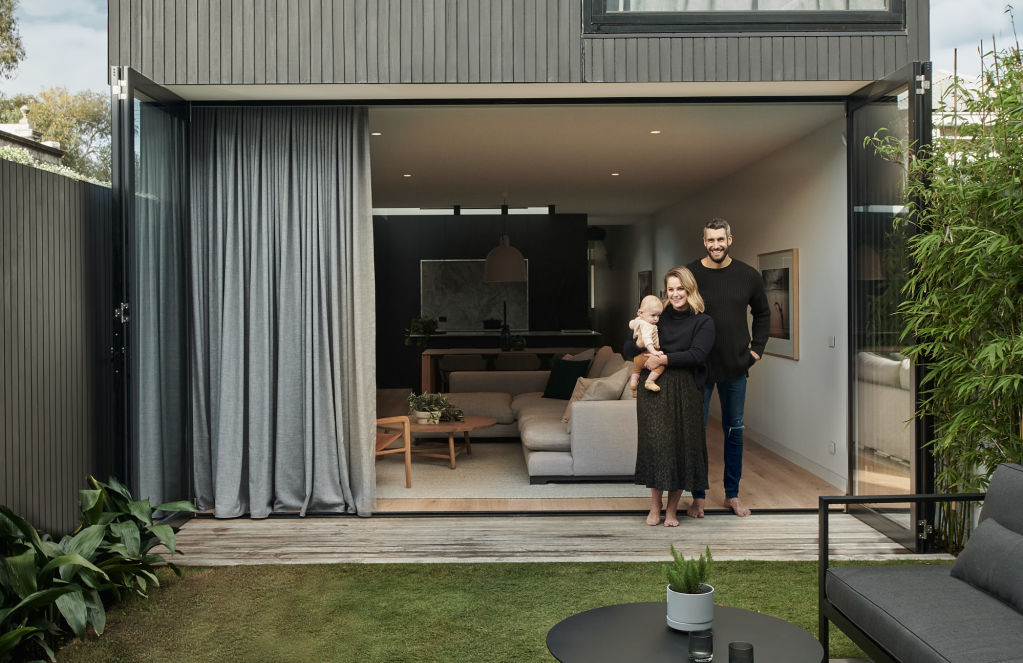
Celebrity hair and makeup artist and Dot+Pop interior designer Eve Gunson and her builder husband Matt Benetti have turned a former bookstore in Albert Park into their family home; converting the residence and its 1950s facade into a lavish, renovated five-bedroom property.
The single-fronted terrace was originally built in the 1880s but had a shop front added in the ’50s, and was operating as a bookshop at the time of purchase.
The bookshop might have once oozed a British sitcom Black Books feel, but was transformed into a modern, elegant home over a 12-month period.
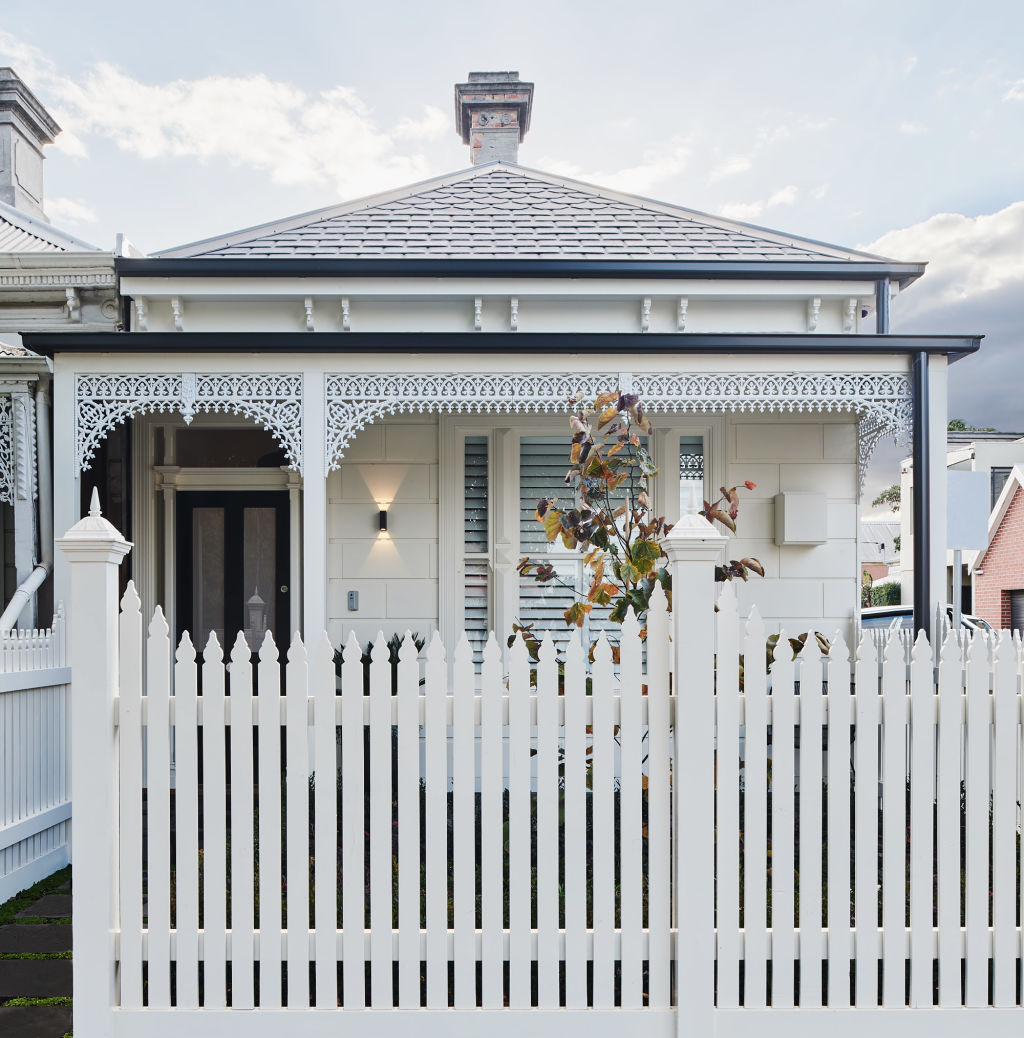
It also took a few phone calls to Heritage Victoria prior to signing to see what was possible with the renovation.
“We kept looking at this property and drove by many times and thought it wasn’t right,” Gunson says.
“Three months later, the home was still on the market and Matt had a clear vision of what we could do with it.”
The couple saw potential in purchasing a corner block. It was thanks to Benetti’s building background (New Living Constructions) that no task was too big or small.
“You don’t usually get a home like this to renovate, they’re usually single-fronted houses between two others,” adds Gunson of their final decision to buy.
The couple restored the facade to its original period glory. There’s also a hallway and front bedroom that remained intact while a fireplace was also off-limits for demolition.
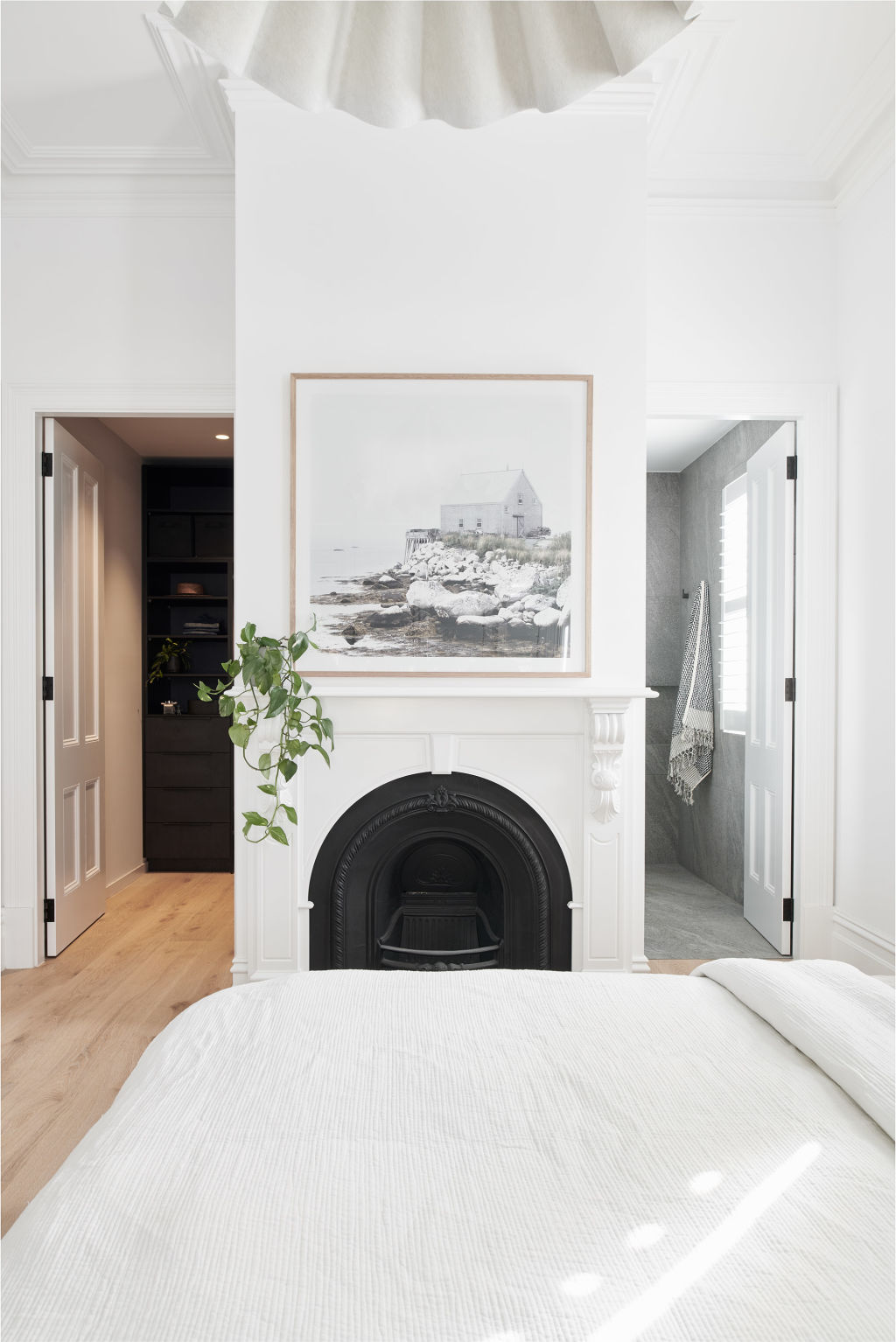
The rest of the home is a new build. This is where their love of contemporary Australian design is truly felt, a sense of outdoors is indoors with planter boxes lining the upstairs window along the staircase, and a nod to her husband’s Italian heritage with an Amalfi Coast breeziness throughout.
The Albert Park residence is split over two levels with three-and-a-half bathrooms while the outside studio has two bedrooms and a bathroom.
The downstairs area includes a modern kitchen, dining and lounge area that opens onto a backyard with optimal entertaining options. There’s photographic artwork throughout the home too – with travel photography by esteemed snapper Kara Rosenlund filling the space.
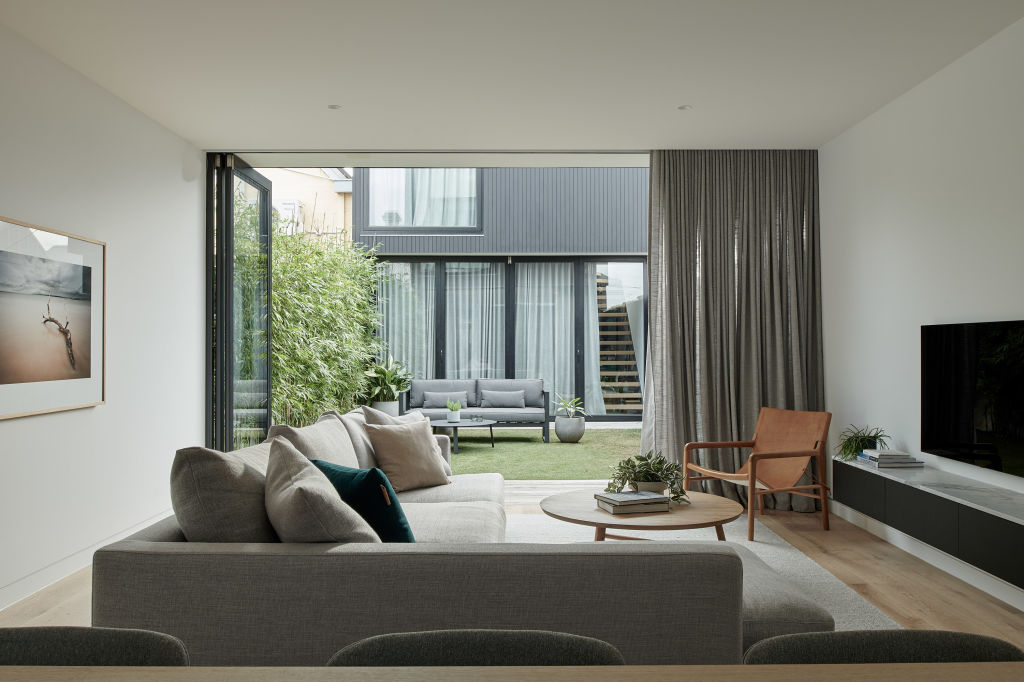
“Our style is quite pared back and minimal,” says Gunson. “Colour is something we love, but we keep the base colour palette for the entire house soft to be all about white grey, lots of timber and natural stone and add detail in from there.”
The bathrooms are complete with skylights and the timeless detail of black features, while the kitchen is also dressed in black cabinetry.
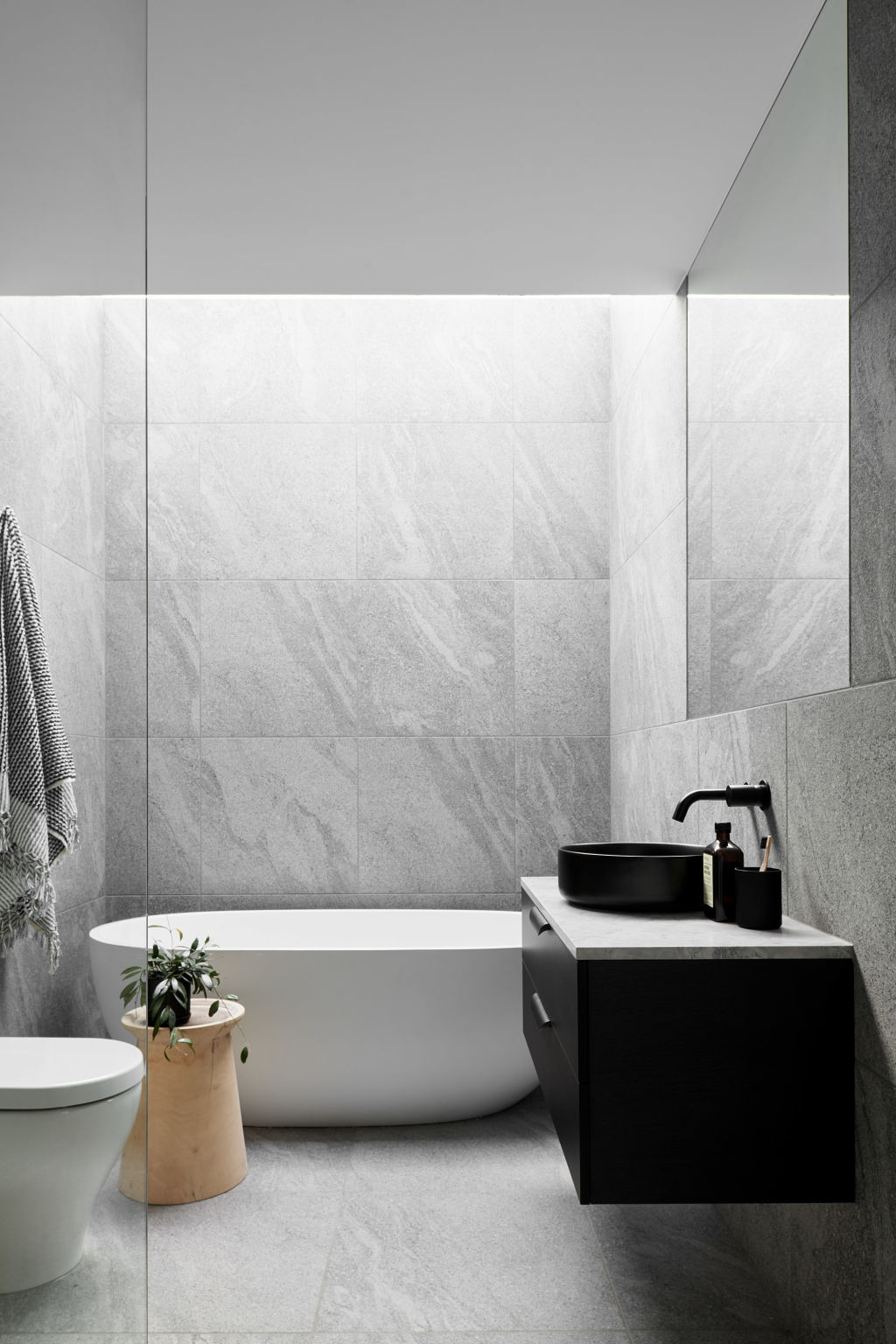
“We wanted to go for a timeless and relaxed feel within the home,” she says.
Gunson, who has put her hair and makeup work on hold thanks to COVID-19-related restrictions, has turned her side hustle in interior design into her main focus for now.
“I love interior design and it’s been a passion of mine for years. Matt and I bought our first home 10 years ago and we’ve done many home renovations since. It’s hard work but fun,” she says.
Gunson is collaborating with Clark Rubber on customised cushions (think Warwick fabrics for sea blue and moody grey tones) for the home and regularly posts aspirational interior design images to her Instagram page.
“I always remind Matt that you end up with the home you’re meant to have,” says Gunson.
“We tried to purchase other properties that didn’t work out and felt sad about losing out on them, and now we can’t imagine having anything else.”
We recommend
We thought you might like
States
Capital Cities
Capital Cities - Rentals
Popular Areas
Allhomes
More
