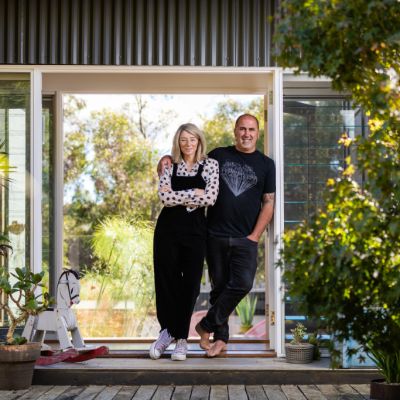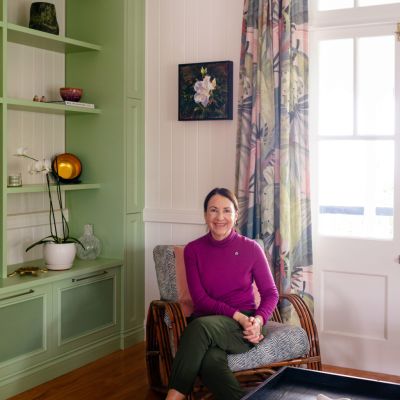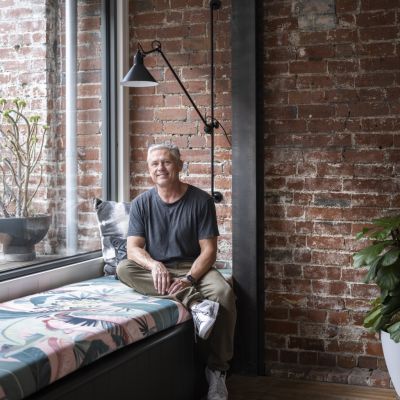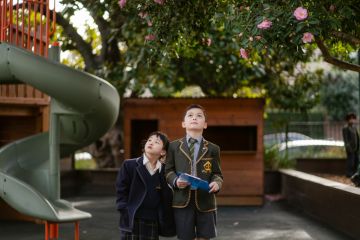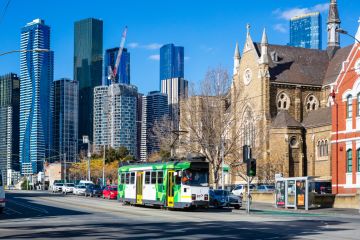Behind the listing: A 100-year-old Edwardian home reimagined for family living
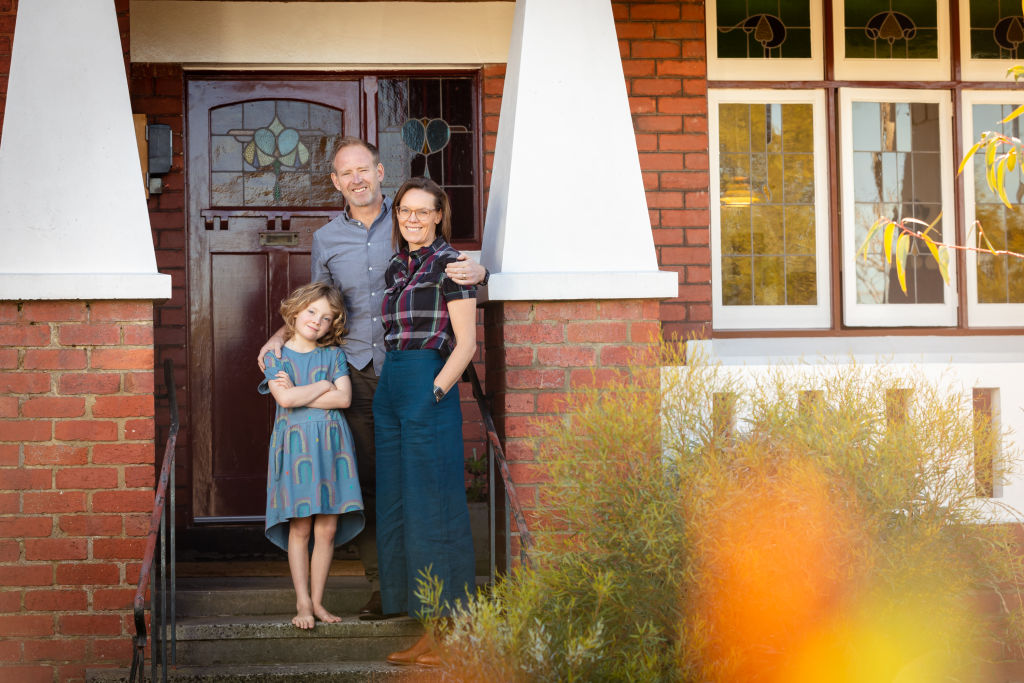
- Owner: Amy Carroll and Tony Macvean
- Address: 11 Ilma Grove, Northcote
- Type of home: A renovated four-bedroom Edwardian
- Price guide: $3.1 million to $3.3 million
In a neighbourhood that’s fast emerging as one of Melbourne’s most stylish is a family retreat with all the hallmarks of a 100-year-old Edwardian home but reimagined for modern-day living.
The four-bedroom red brick house, complete with lofty, ornate ceilings, spacious bedrooms and original fireplace, was a renovation project that Amy Carroll of Margo Studio and her husband Tony Macvean found hard to resist.
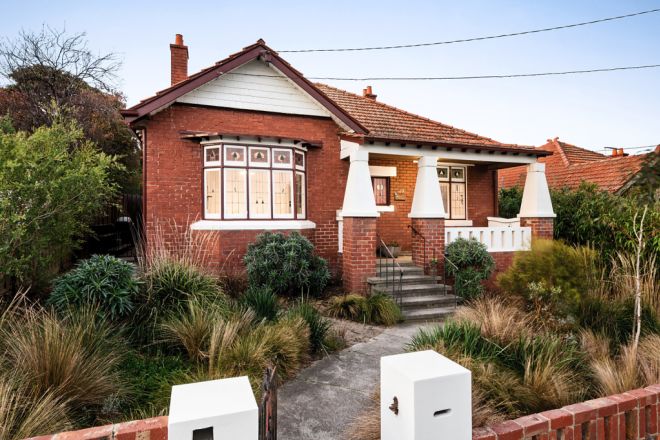
“In my early 30s, I went back to university to study architecture, and I was looking for a project to test my skills. We were already living in the Northcote area, so when the house came up for sale, we went along to the auction to see what would happen,” explains Carroll.
Located in the desirable Ruckers Hill pocket of Northcote on a wide, quiet street, Carroll and Macvean bought the north-facing house in 2015. While working through the designs, the couple rented the property out until renovations got underway in 2019.
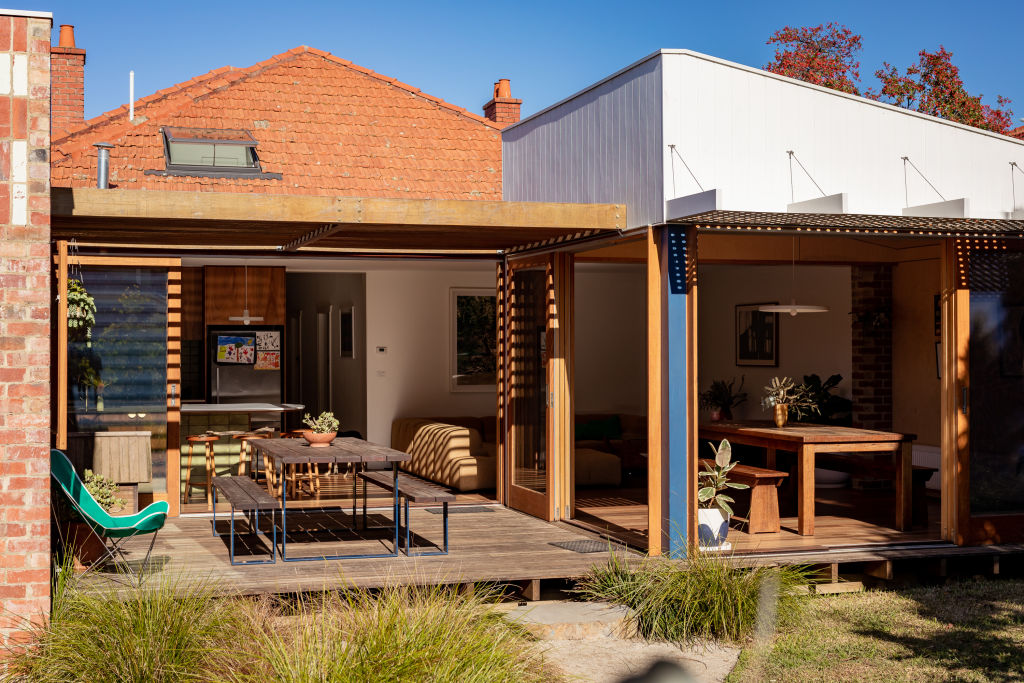
“We wanted to take a sustainable approach to the project, so we kept as much of the existing home as possible while incorporating two modest additions at the back. Plus, we did some small transformations in the original part of the house,” says Carroll.
All the beautiful old rooms were retained, carpet pulled up to expose the original floorboards, and the old parlour was transformed into the main bedroom, while the dated kitchen became a spacious tiled en suite to the main bedroom.
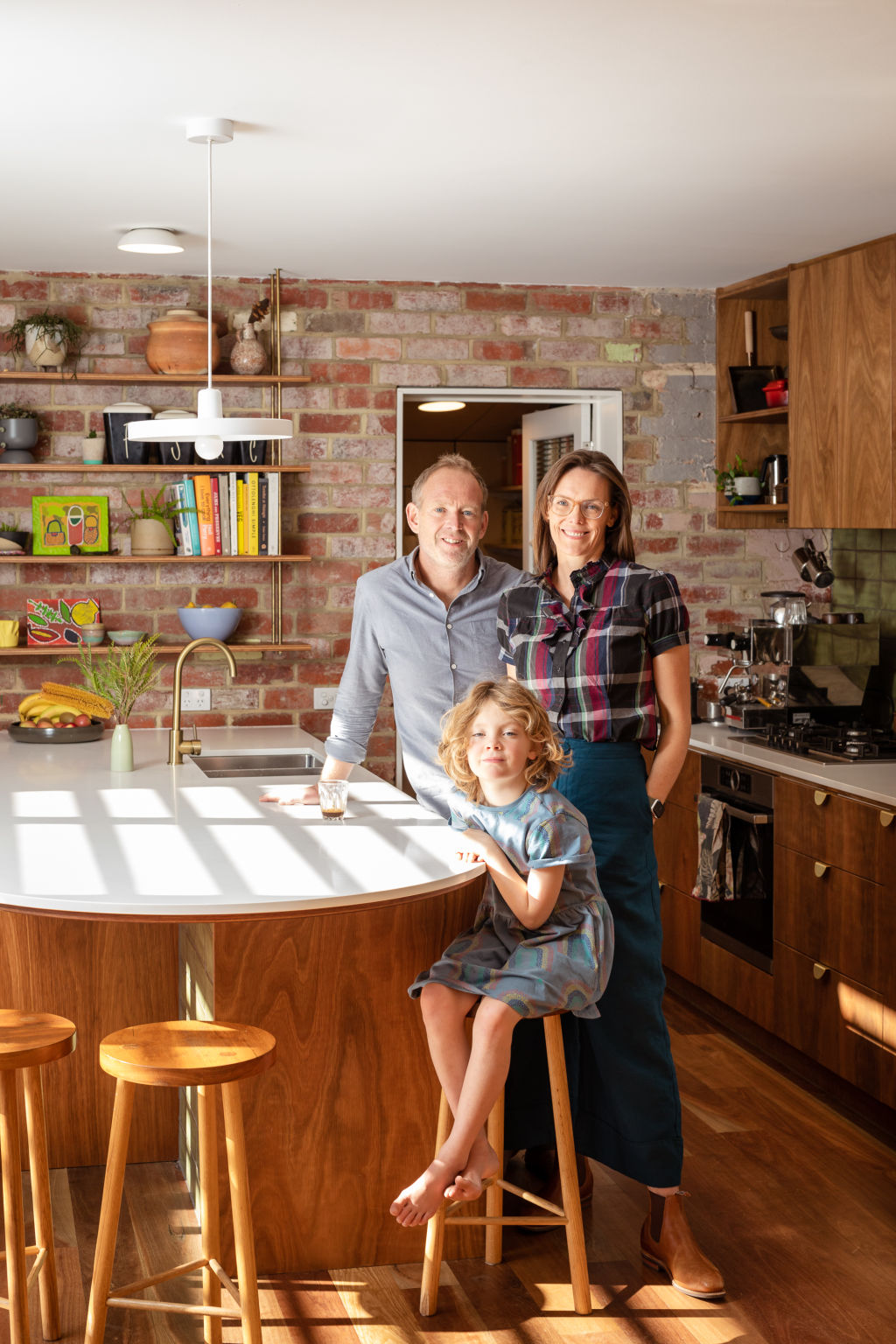
The tiny bathroom at the end of the dark hallway was renovated with terracotta tiles and a large skylight above. Yet, it’s the new addition at the back that turned the home into a private sanctuary.
“It’s a very warm and light house, where, as a family, we felt very connected to one another and the garden,” says Carroll. “We’ve put so much thought and love into the house and shared more family time here than we ever imagined.”
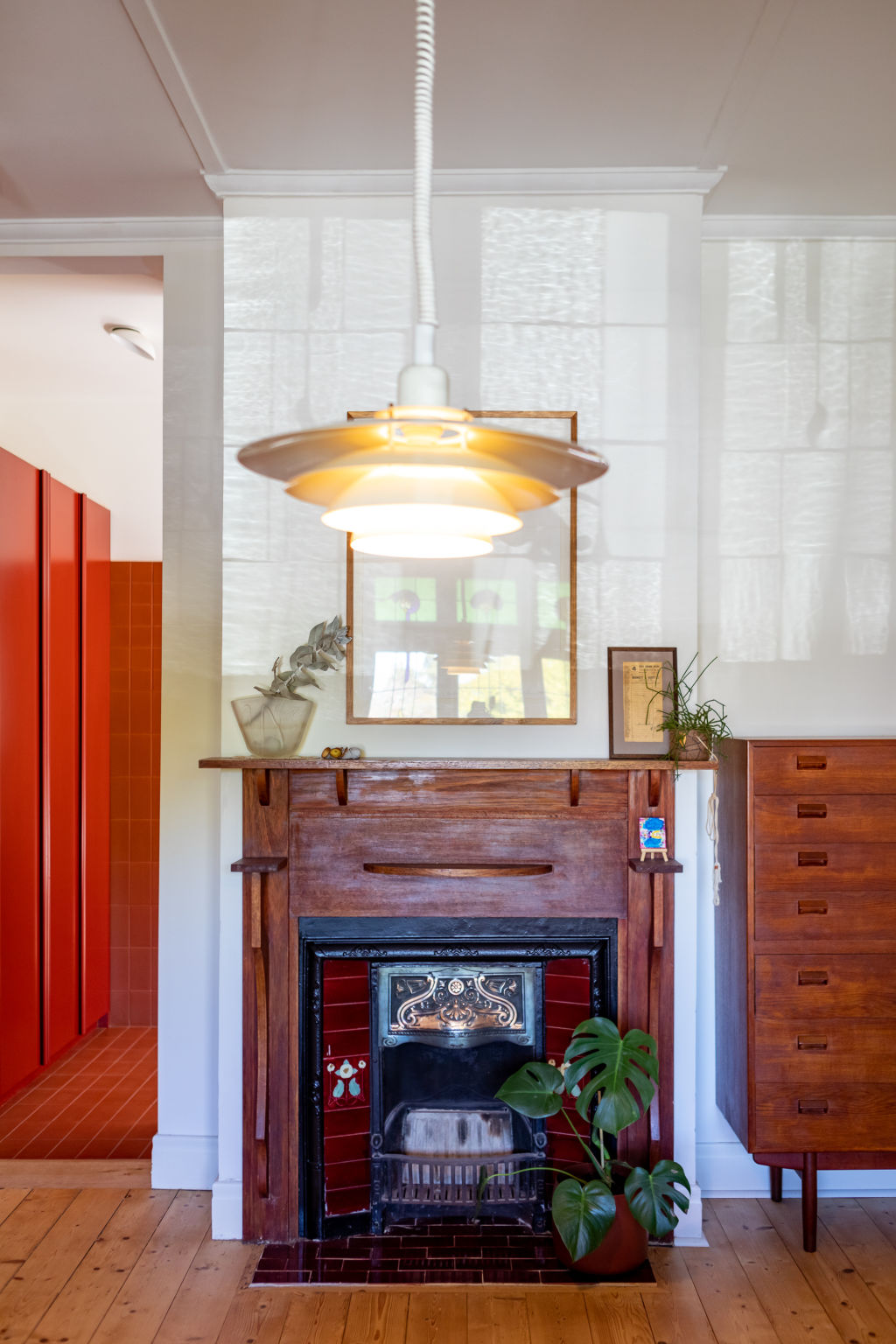
At the beginning of 2020, Carroll and Macvean moved into their newly renovated home, a place of solace for them and their three young children throughout Melbourne’s extended COVID-19 lockdowns – a time that allowed them to really inhabit and enjoy the spaces within the home together.
The kitchen is the heart of the home, with its spotted gum cabinetry, beautiful island bench and walk-in pantry. It’s a functional yet social space that’s connected to the other communal areas and where the family spends most of their time.
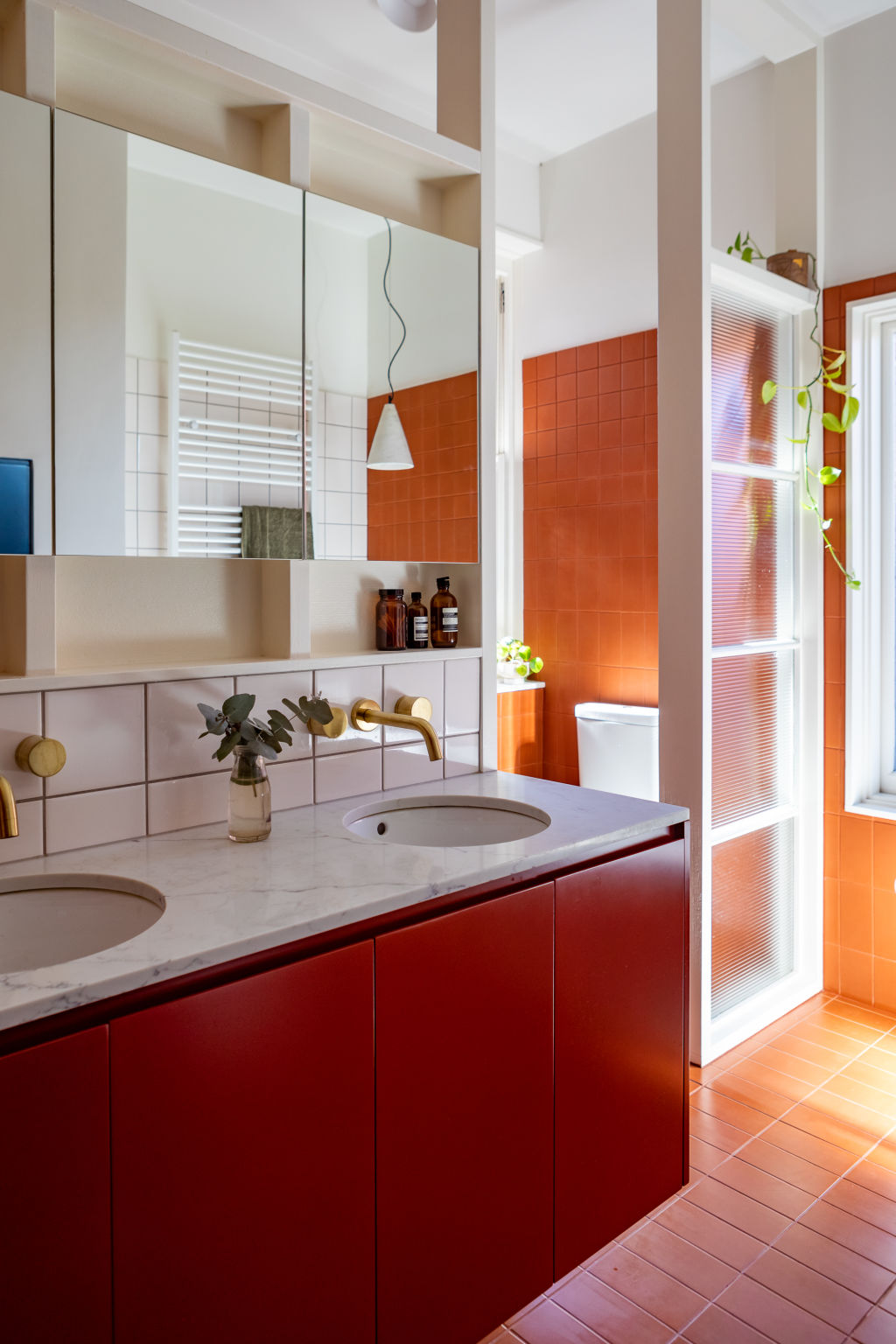
“The kitchen is where we cook and interact with one another. If people come over for brunch or we’re entertaining, we can open up all the doors and extend the area onto the deck. It’s my favourite room in the house,” says Carroll.
Adding on to the existing living room is the dining area, a light pavilion that floats above the landscape, and when the doors are open, it feels like you’re dining in the garden. Then there is the sunken living room, with exposed recycled brick walls, polished concrete floor and windows with garden views.
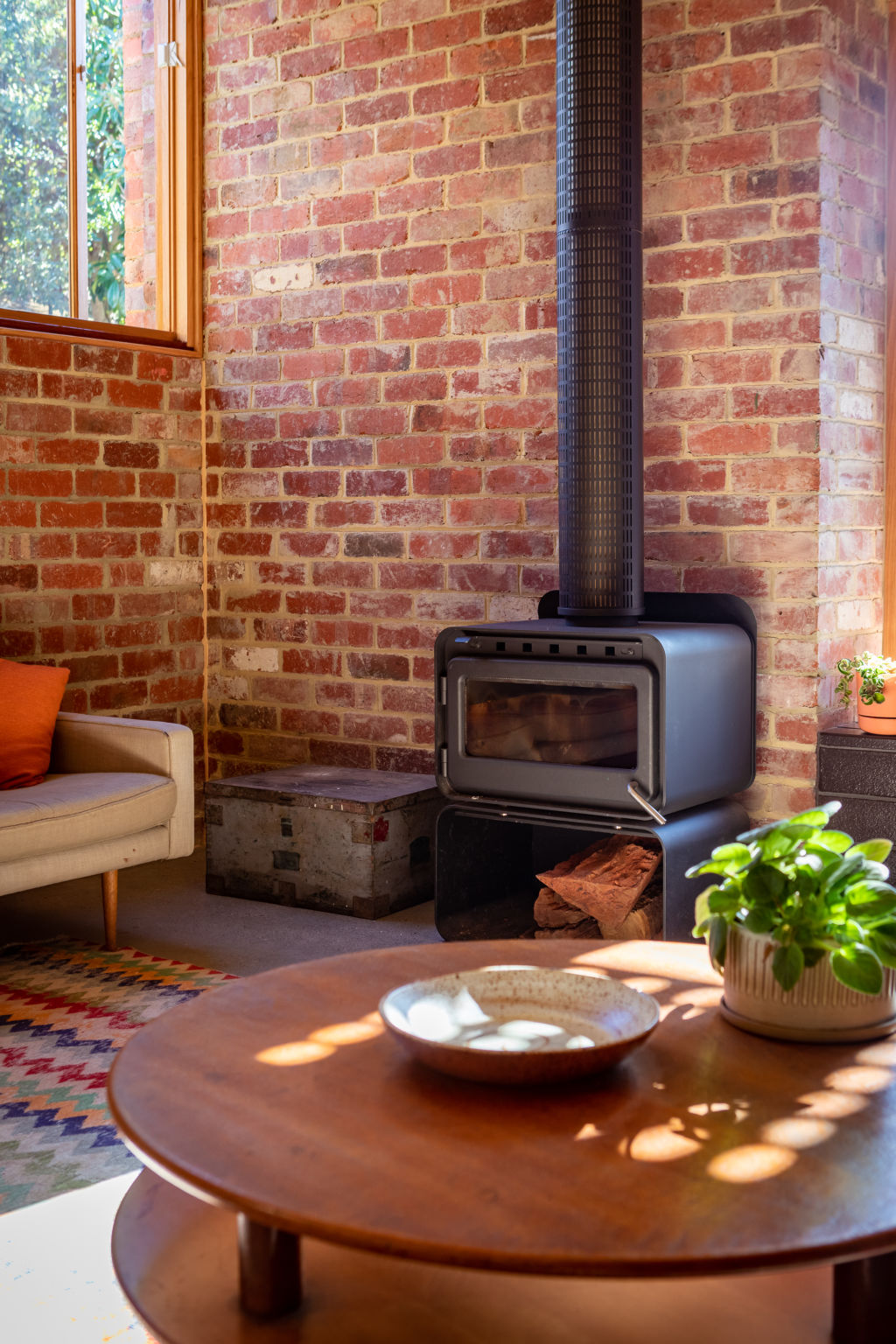
“The sunken living is a special space where you can feel very detached from the world. We don’t have a television there; instead, we play games and records, and when it’s cold, we can snuggle up in front of the fireplace. It’s very enclosing and warm,” Carroll says.
A beautiful blend of old and new runs throughout the home, from the architectural features to the more subtle design touches – tiles from the 1960s and ’70s, vintage lights and recycled doors.
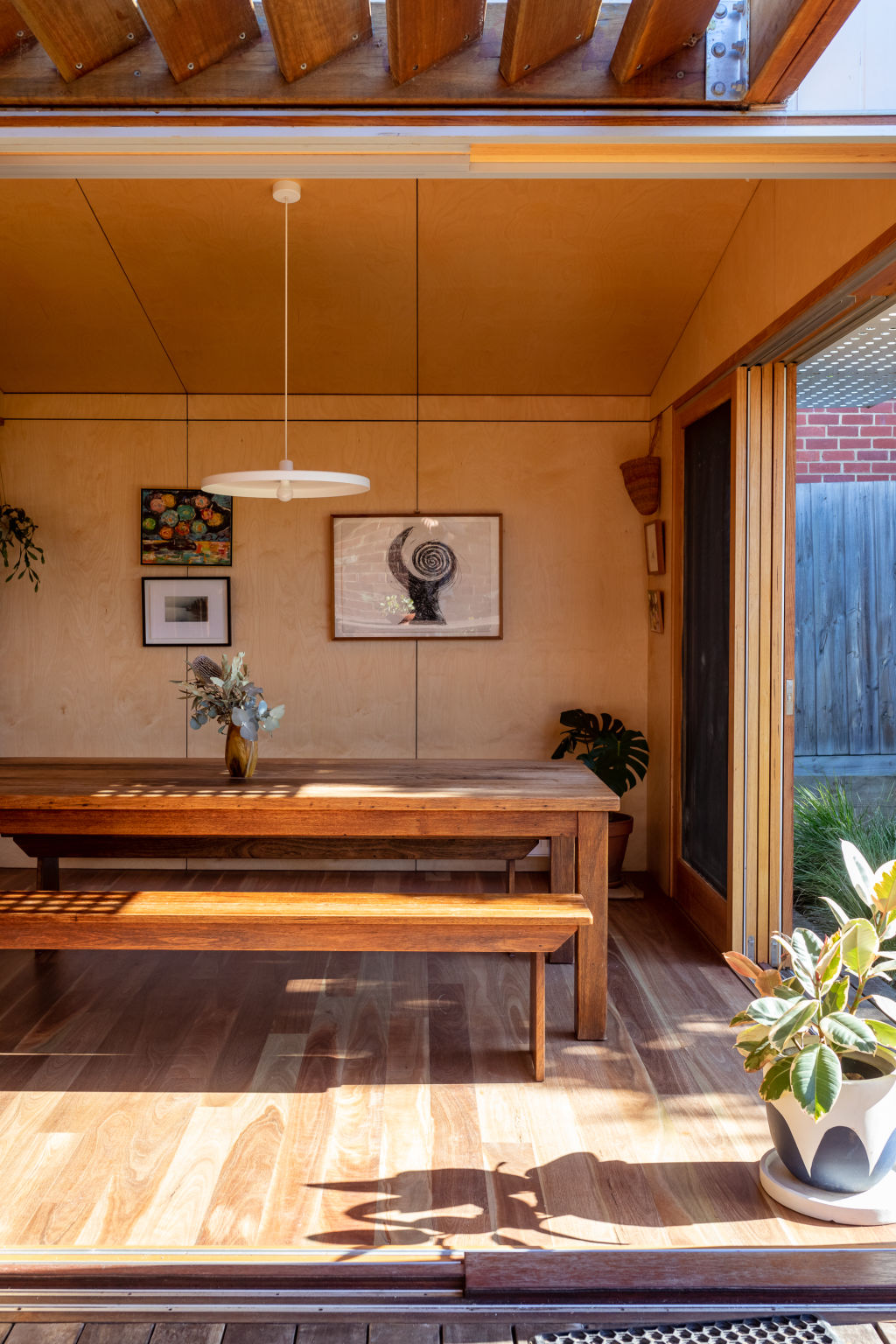
“It’s a philosophy about using materials with a sense of honesty – what you see is what you get – exposed bricks, plywood, and raw brass that will gather a patina over time. It all came together and felt like the right response to the house,” explains Carroll.
The landscaping by Bush Projects drew inspiration from the home’s Ruckers Hill location, an important indigenous landscape. Throughout, native grassland and planting were used, allowing the house to sit within the landscape and, in part, to float above. The stunning garden became a place of exploration for the kids and their puppy.
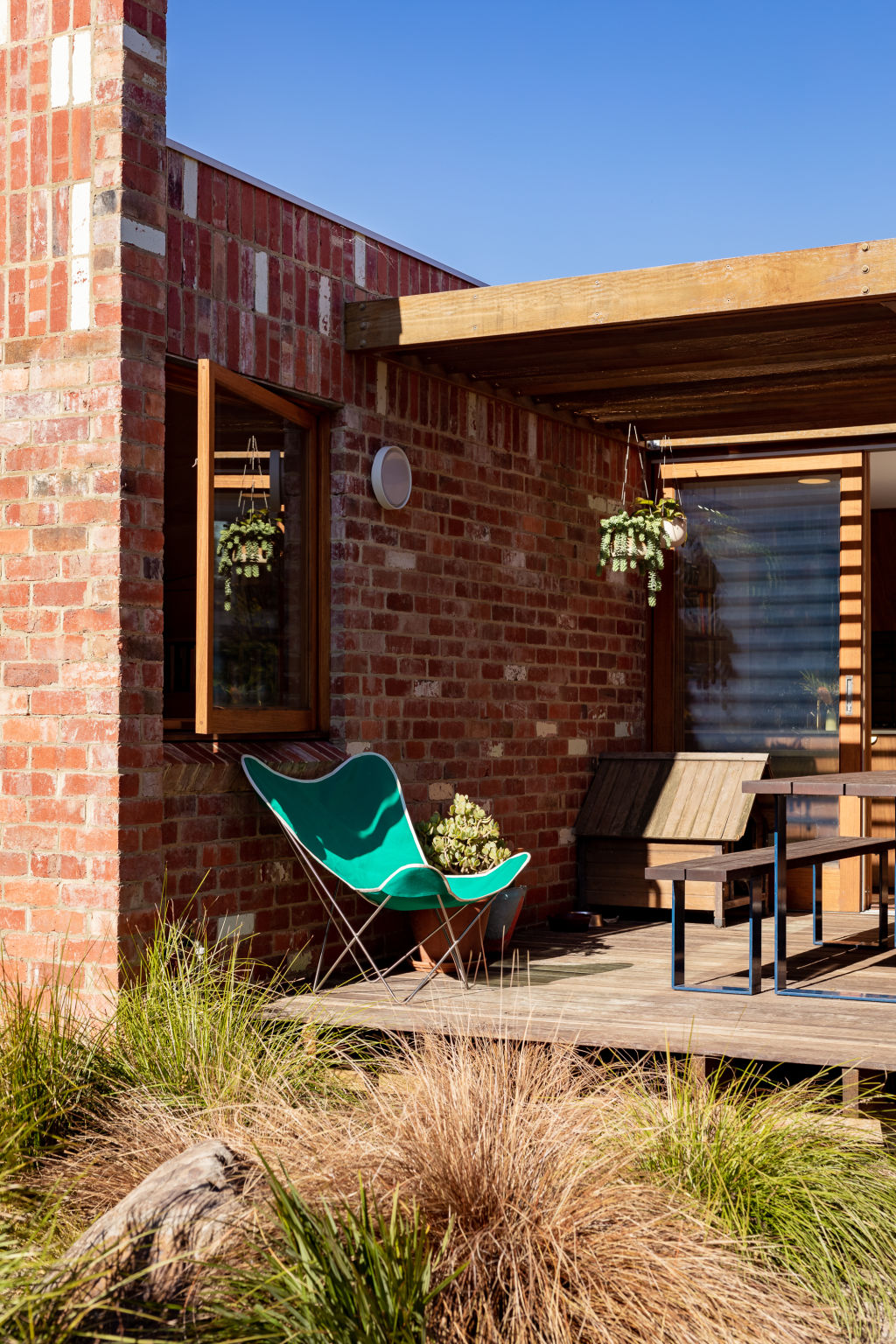
“We’ll miss the house and all those ways we inhabit the spaces, but as with all architecture, what we do is part of an ongoing story,” says Carroll. “There is history to this house, and we’ve given the home its next lease of life, but it goes beyond us, and we’re looking forward to whoever buys it having a happy future here.”
We recommend
We thought you might like
States
Capital Cities
Capital Cities - Rentals
Popular Areas
Allhomes
More
