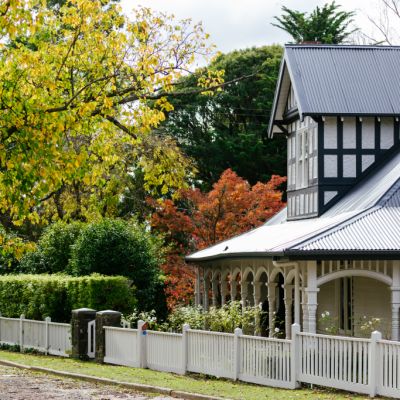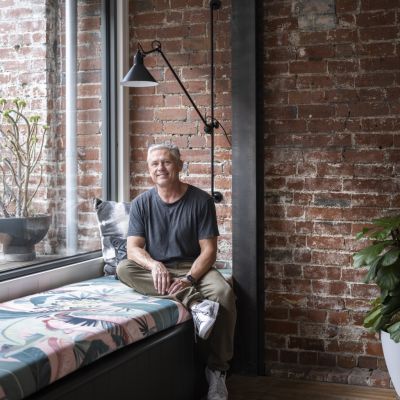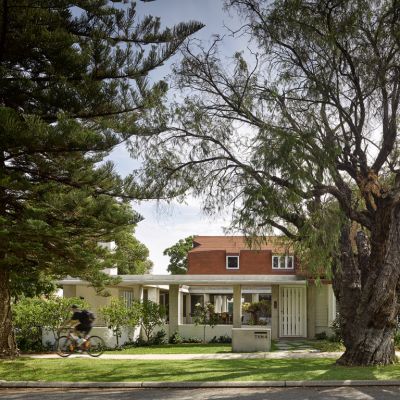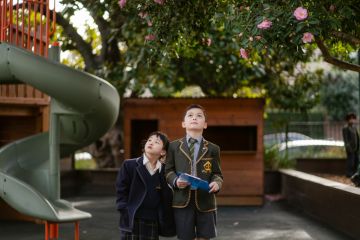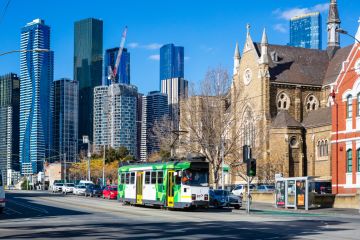Behind the listing: A classic 1910 Queenslander with a modern twist
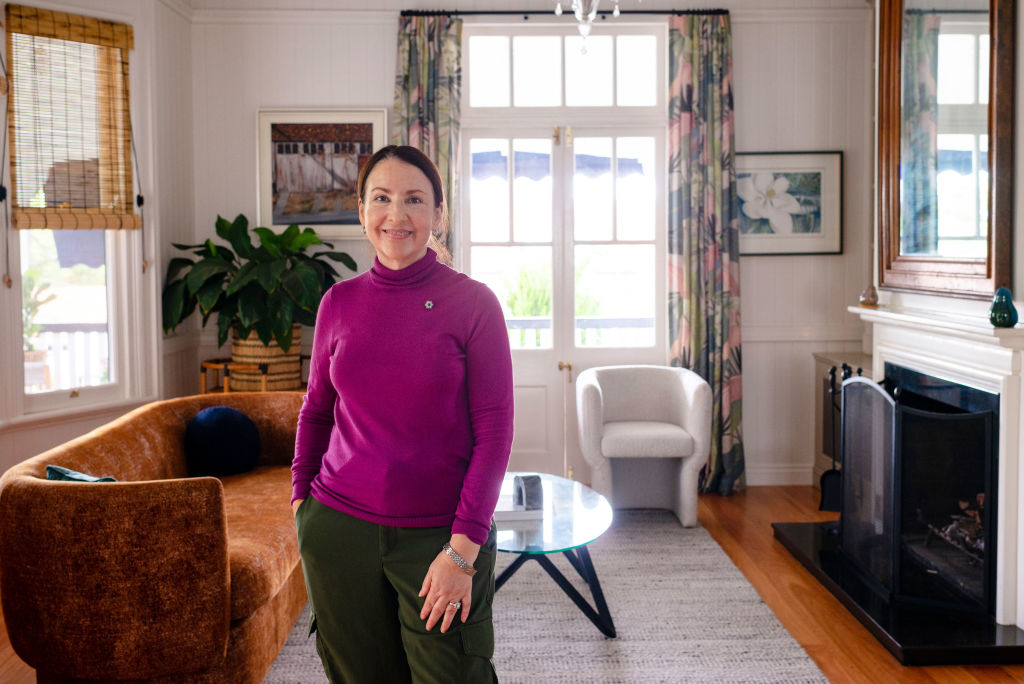
- Owners: Ali Bertwistle and Paul Monsour
- Address: 9 Sword Street, Ascot
- Type of home: Colonial Queenslander built c1910
- Purchased: 2018
Ali Bertwistle and Paul Monsour have so many thoughtfully curated seating areas at their home that you’d imagine the hard part about entertaining would be choosing where to seat their guests.
The bench seating beside the firepit in the front courtyard offers a lovely view of the c1910 Queenslander’s grand facade, but then with Brisbane’s warm, humid weather, the lush backyard with its swimming pool might be more tempting.
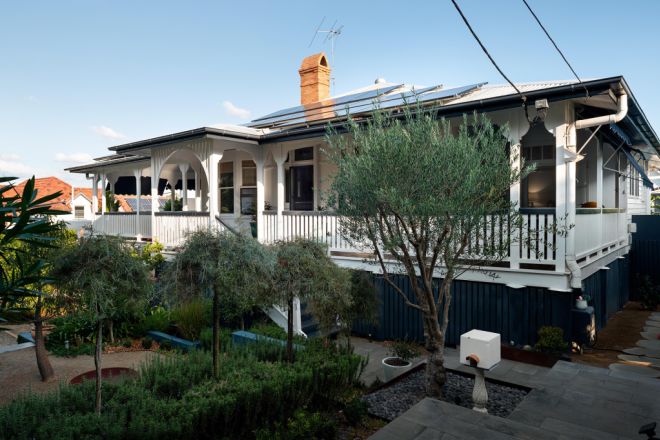
Inside, there’s a choice of casual and formal living areas across two floors, but for Bertwistle there’s no real contest about where to find the best seat in her house. “I think the joy of a Queenslander is the verandah,” she says.
Since she and Monsour bought the home in May 2018, they’ve done plenty of living on their north-easterly facing verandah – Bertwistle estimates they use it as a semi-outdoor room for eight or nine months of the year.
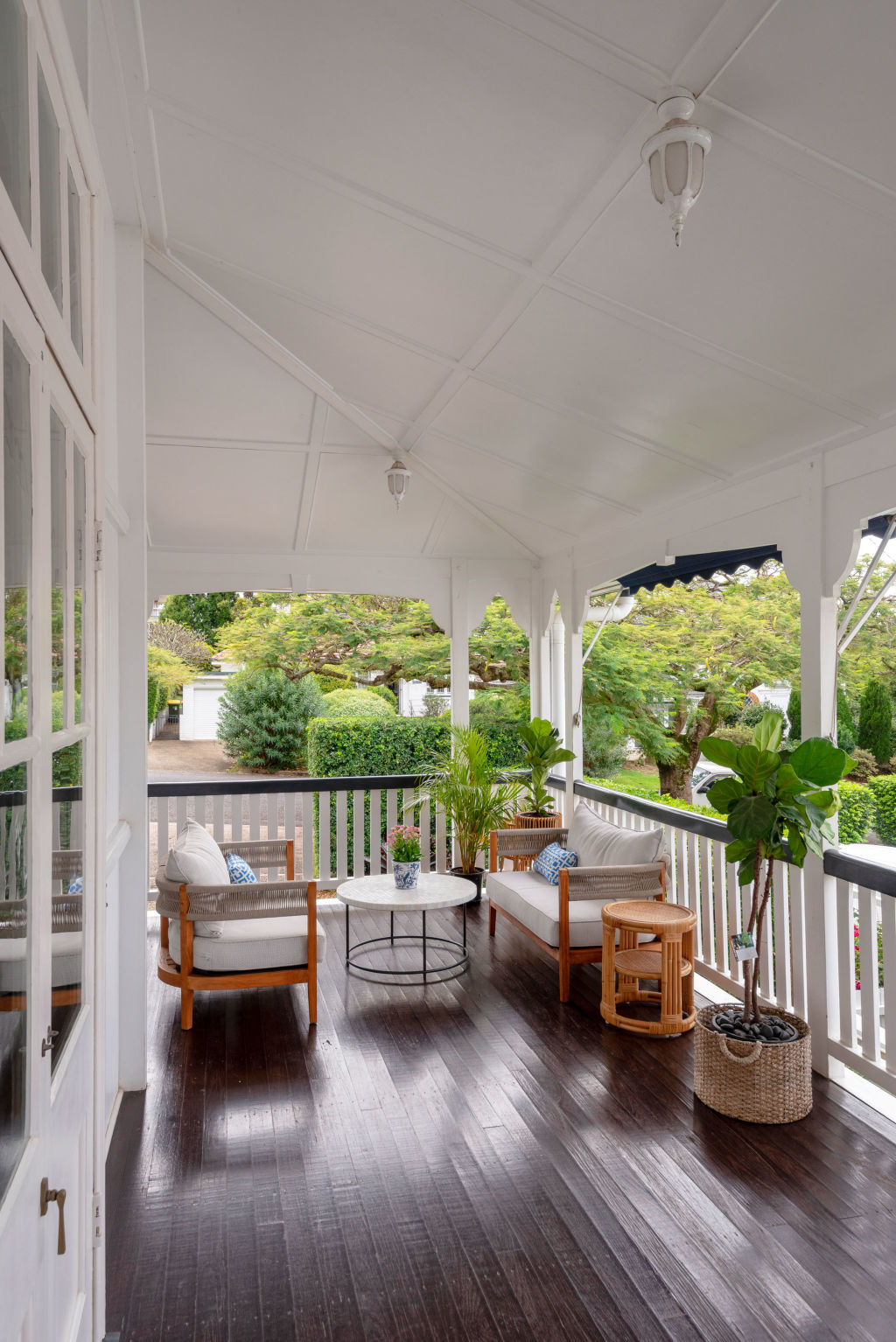
It’s one of the ways in which the home, which overlooks leafy Sword Street in Ascot, provides refuge and natural cooling thanks to its typical Queenslander design features.
“It’s got verandahs on three sides and a verandah at the back,” Bertwistle says. “And it’s got these french doors that open out – in summer, and even now, you open the french doors and the breezes just flow through. It’s got beautiful big casement windows that open up, and it’s such a lovely house to live in. In summer we’ll often have the doors open from seven till seven because it’s so lovely and cool.”
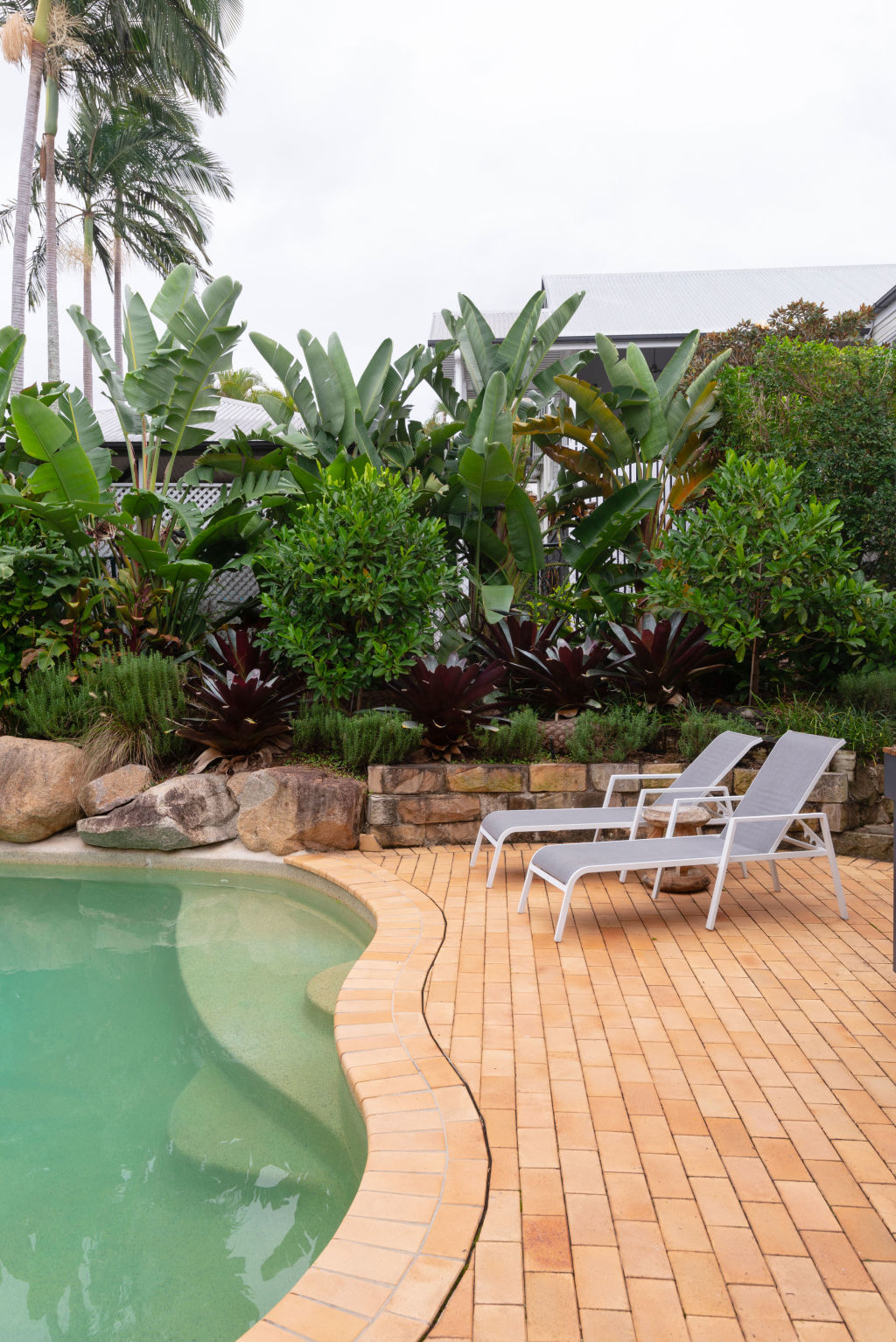
Despite the couple’s love for their four-bedroom, three-bathroom home, they’ve decided it’s time to look for a property that’s more suited to just the two of them.
“In the last year, we’ve been looking at each other and thinking, ‘Oh it’s a bit big for just the two of us,’” Bertwistle says, but she also admits she “won’t be shattered” if the house doesn’t sell. She anticipates that, in particular, she’ll greatly miss her leafy garden, which was created by landscape designers Martin Brothers.
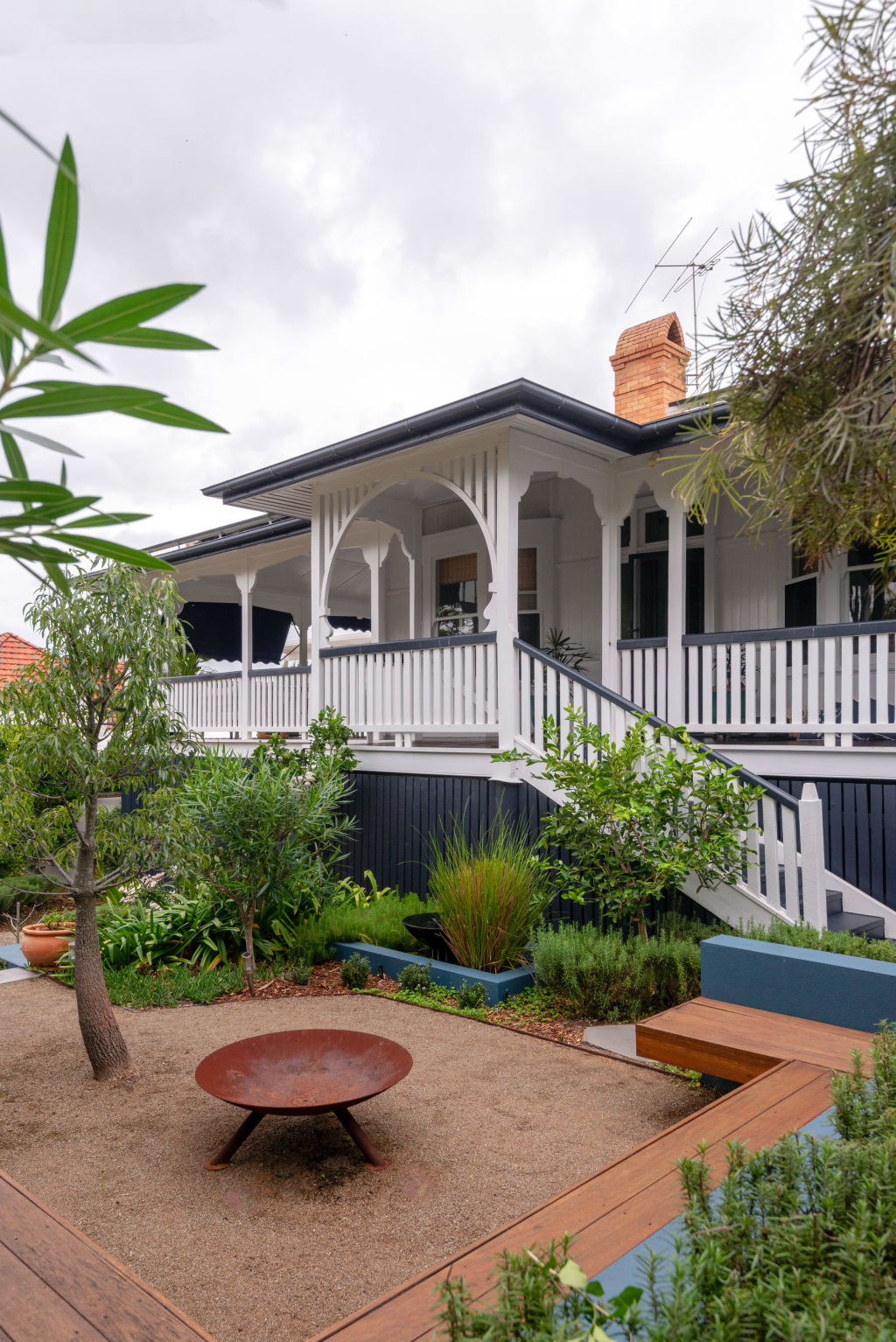
“We get out every weekend and tend the garden,” she says. “We’re just like Ma and Pa Kettle.”
Featuring established hedges for privacy, productive fruit trees throwing out figs, olives and an abundance of limes “as big as grapefruit that we harvest non-stop”, there’s also a long-standing camellia bush growing over the front gatehouse that Bertwistle is particularly fond of. “I think it’s probably about 60 years old and it has got the most enormous pale pink flowers on it. It must have a thousand flowers on it at present and looks so beautiful.”
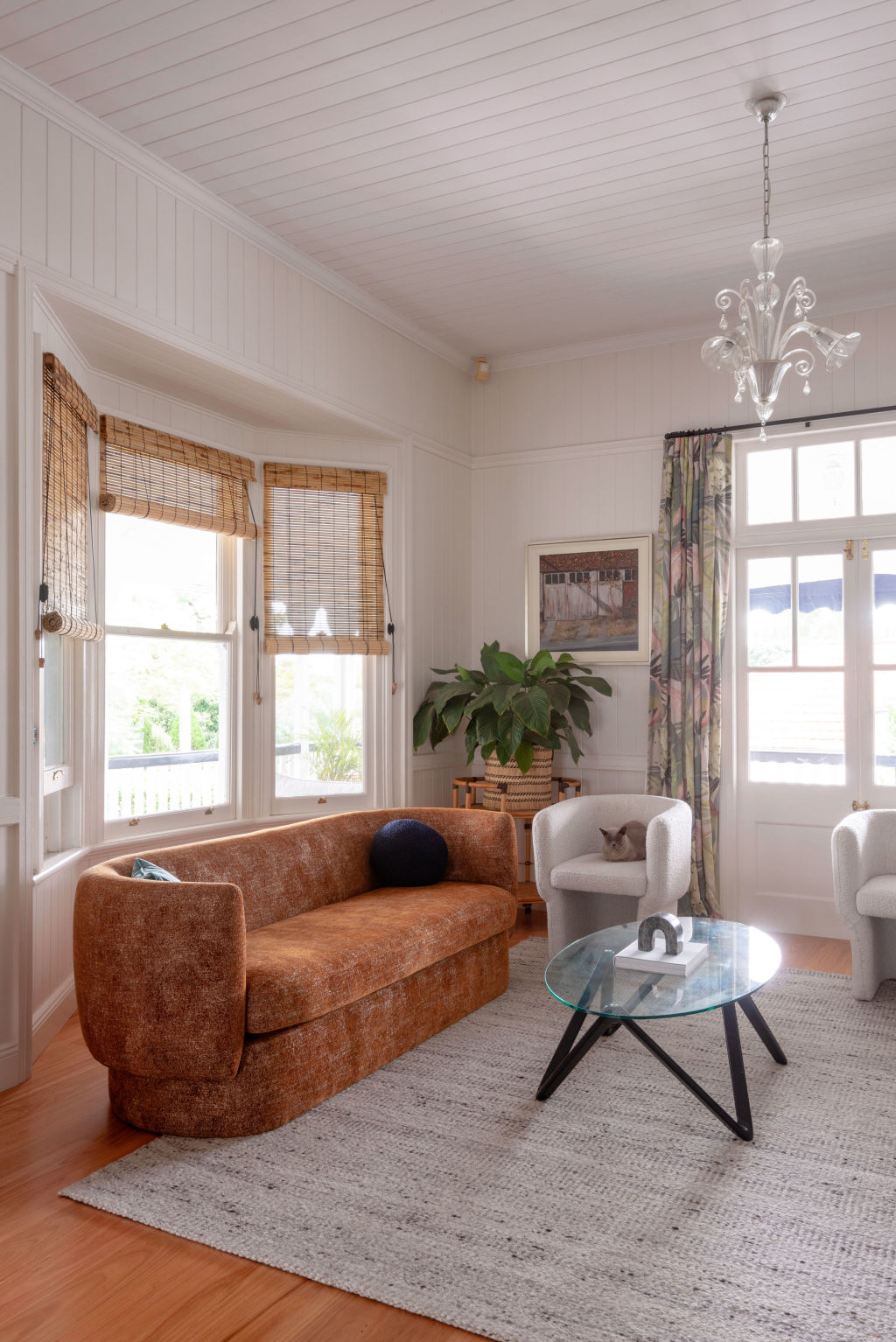
Tempting as it is to live life outdoors in Brisbane, inside the double-storey home is a beautiful mix of the heritage Queenslander features you’d hope for, including hardwood floors, high ceilings and decorative stained glass, combined with modern functionality courtesy of a considered renovation by interior design team Wrightson Stewart.
There’s a new guest powder room, a delightful kitchen with Wyer + Craw cabinetry, plus cool banquette seating in the dining area, for the rare occasions that chilly weather brings the party indoors. “We didn’t have a separate dining room but we wanted to create something that had a bit of atmosphere,” Bertwistle explains.
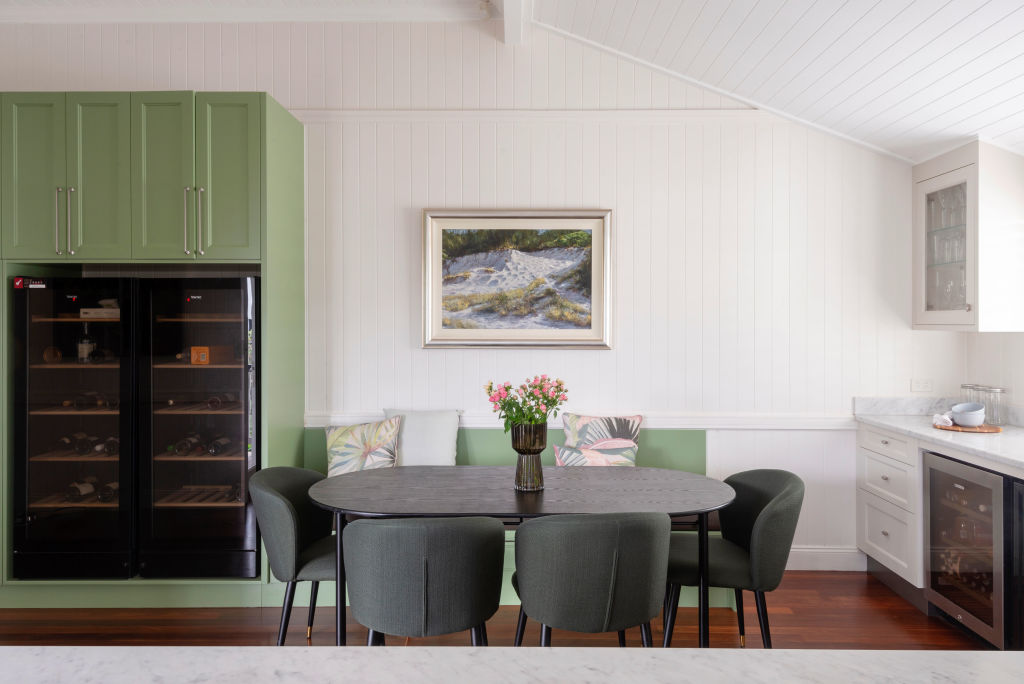
There’s another bonus for those cooler evenings, in the form of a fireplace in the upstairs living room. Bertwistle says people sometimes wonder aloud if it actually ever gets used. It does. “In winter, Queenslanders can be cool,” she says. “It’s really lovely on a winter’s night to have a fire going.”
The renovation also addressed one of the bugbears of many older homes – a lack of storage. The kitchen has been fitted out with larger cupboards “so that we can store mundane things like vacuum cleaners and ironing boards, because we just had nowhere else to put them”.
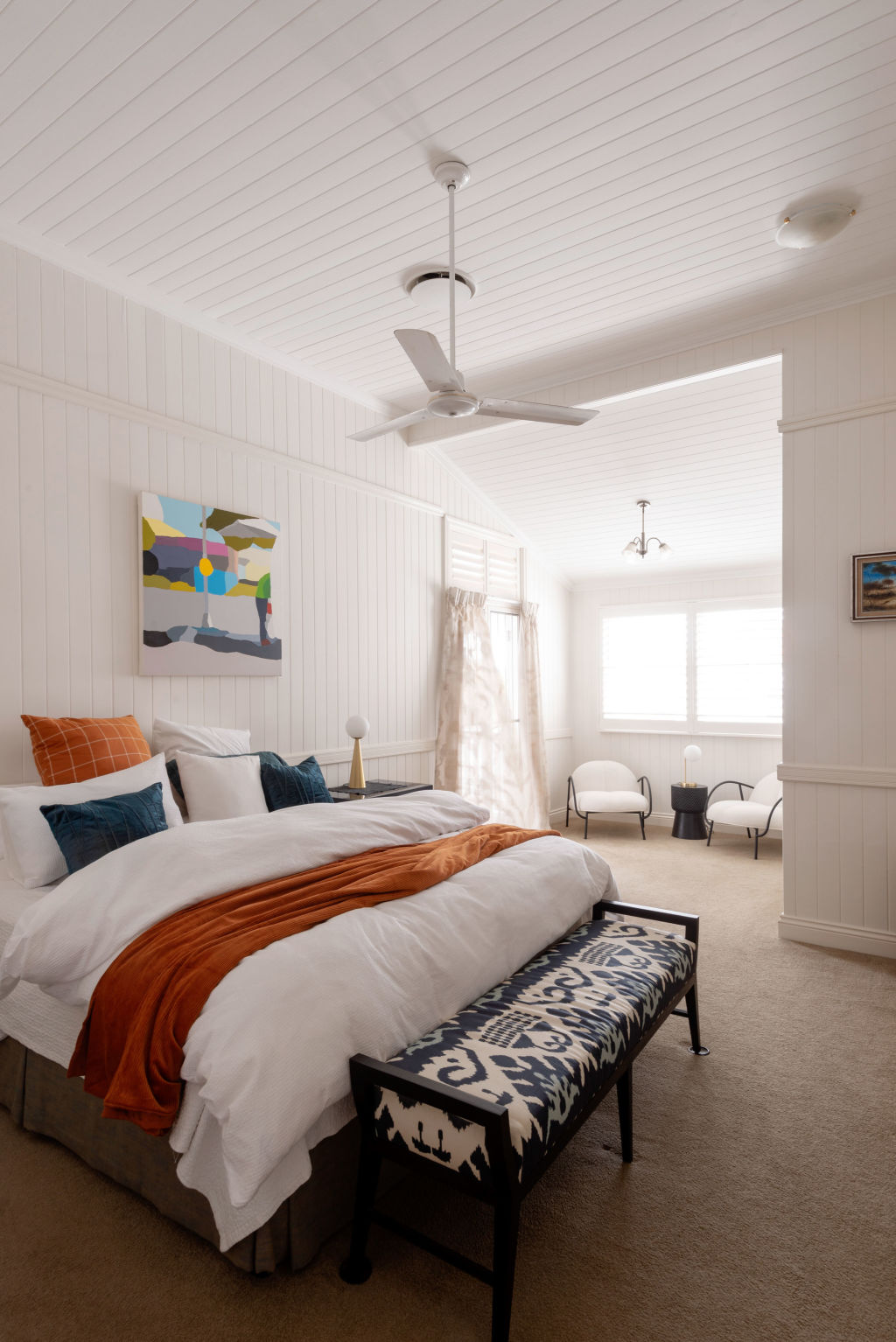
Bertwistle says it’s also a very practical and comfortable home despite its imposing beauty. “It’s just such a nice house to live in because it’s easy,” she says. “They’re not precious, the Queenslanders.”
We recommend
We thought you might like
States
Capital Cities
Capital Cities - Rentals
Popular Areas
Allhomes
More
