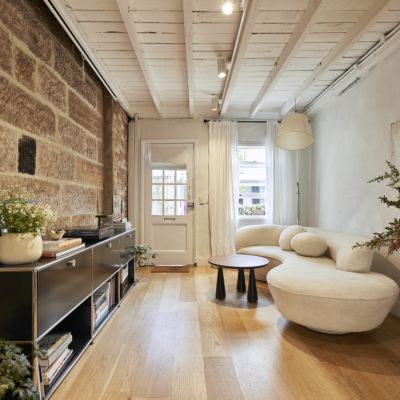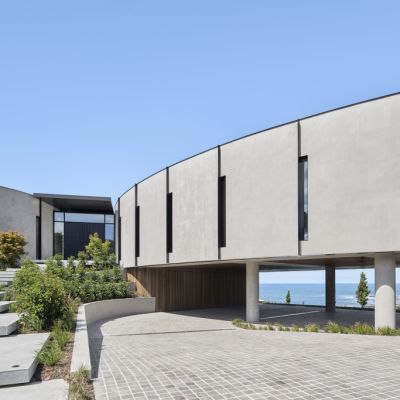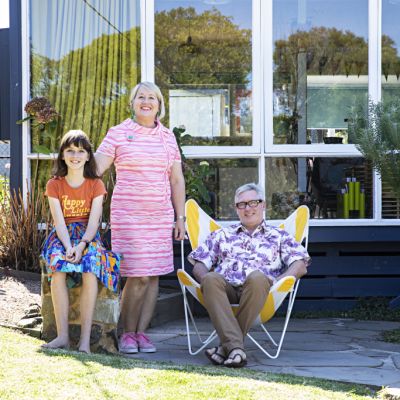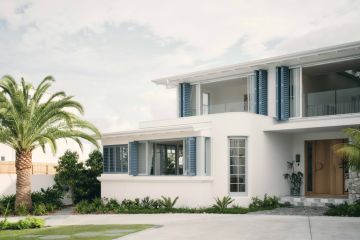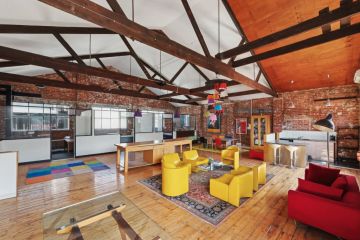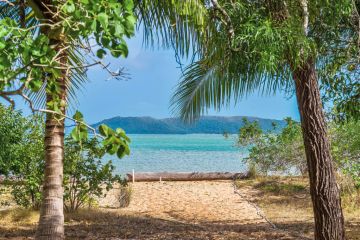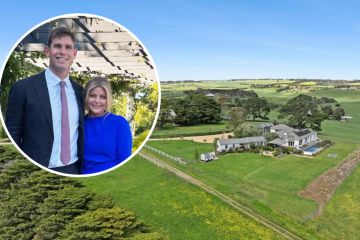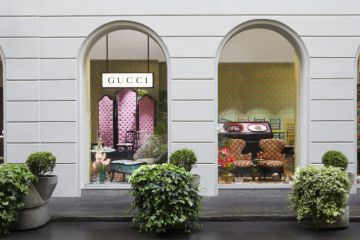Behind the listing: A former bottle warehouse turned inner-city sanctuary
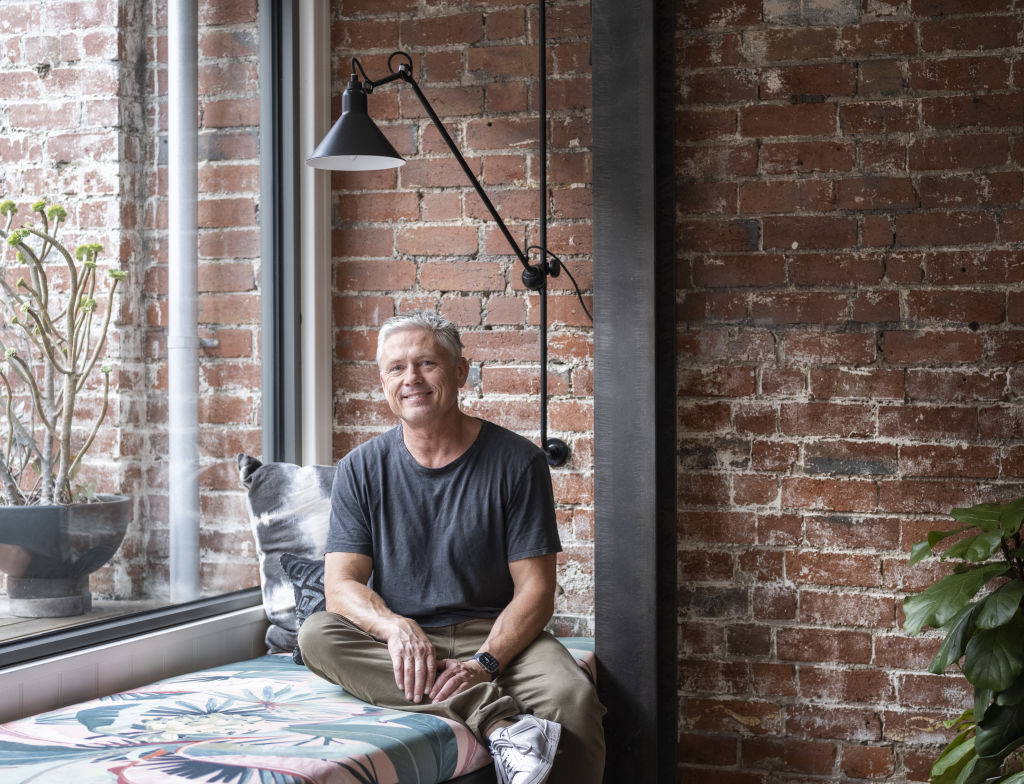
- Owner: Matt Walsh
- Address: 66 Dow Street, South Melbourne
- Type of home: three-bedroom converted warehouse
Matt Walsh had been interested in converting an old warehouse into a home for many years before he found 66 Dow Street, a c1936 brick warehouse in South Melbourne that had been part of a pharmaceutical bottle company.
It had the right mix of heritage charm and development potential and was set in a street of well-kept Victorian homes and modern apartments, just five minutes’ walk from Clarendon Street.
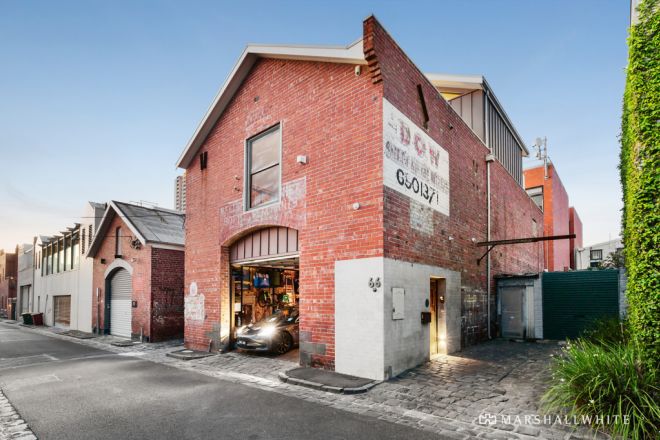
“It was in a great location, basically in what is predominantly a residential street – and that’s just very rare to find – and had the right aspect and had significant character,” says Walsh, who has a background in commercial real estate and property development.
The warehouse came laden with quaint relics from bygone days – the floor was made from bluestone, there were old glass bottles buried in the ground, and there were stable doors at the front and rear, suggesting that horse-drawn carts once came through the building to collect goods.
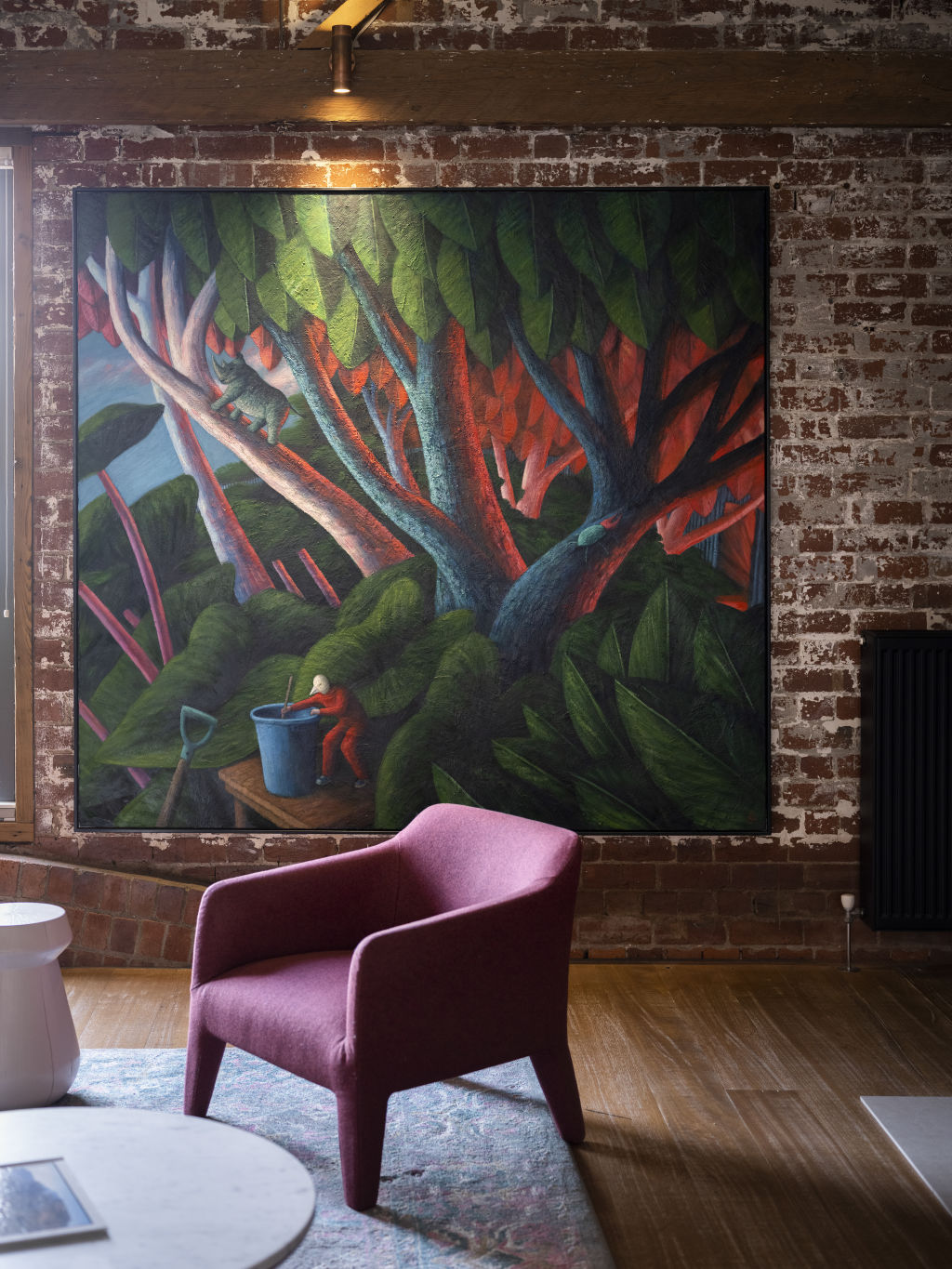
Many of the original features were retained during a 12-month conversion that transformed the warehouse into an architect-designed home of rare spaciousness across three levels. Walsh has lived there since its completion in 2014, and says the home’s industrial good looks are partly due to elevating the original warehouse materials during the rebuild.
“There’s a lot of history about it … a lot of the brick walls have been retained and featured, the original wood trusses remain in the building, the original roofline on much of the first floor remains. But it’s all been rebuilt.”
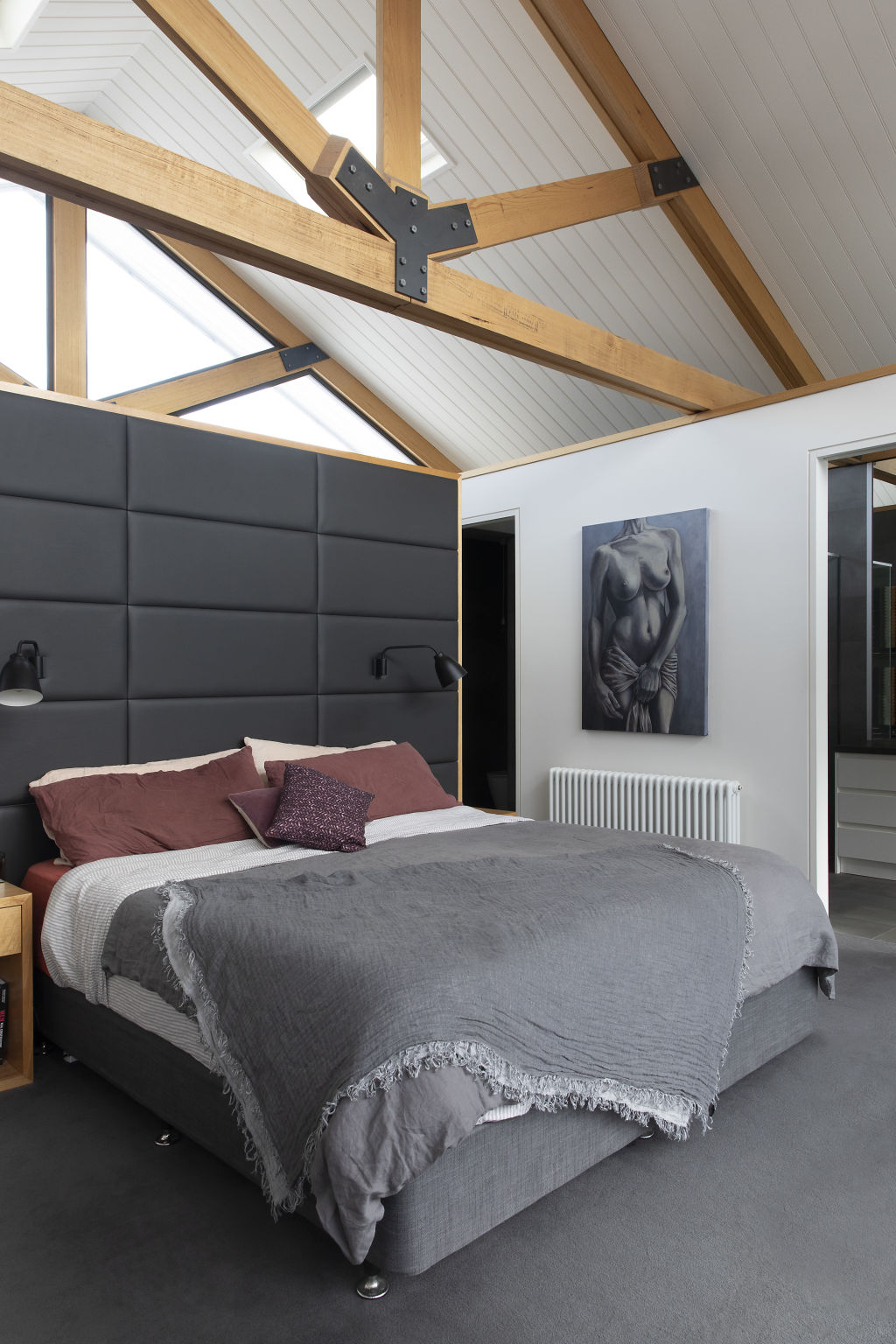
Crowning the home is a top-floor main bedroom suite that includes a walk-in wardrobe and en suite, which Walsh describes as “a lovely retreat away from the expanse of the building”, which is also graced with a north-east facing balcony that offers vistas of the city skyline.
The property’s middle floor contains a vast, open-plan living and dining space and a kitchen that is perfect for entertaining, with a 5.2-metre long concrete island bench and 120-centimetre Smeg oven.
You get a hint of the sheer size of the space and the flow inherent in its design when Walsh describes hosting parties of 150-plus guests “quite comfortably” on this floor. The gatherings were surely enhanced by having a temperature-controlled wine display room, a fireplace and a north-west-facing deck with a heated spa to keep the party going.
Walsh explains that the home is actually engineered to be strong enough for a lap pool on this level. “We basically built a whole new steel structure inside the building; it’s all steel-braced,” he says. “It’s a very, very robust building and a beautiful home.”
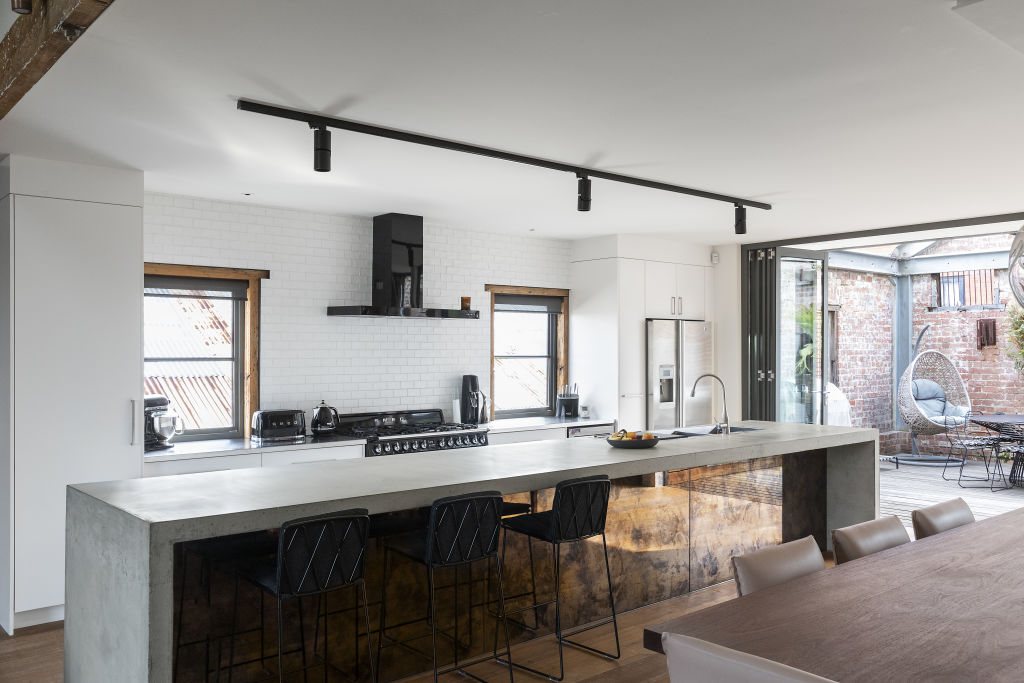
It’s also a dream for car enthusiasts or anyone who wants to avoid juggling with street parking permits, thanks to a three-car garage on the ground floor. “Off-street parking is very, very hard to find on the doorstep of the city,” Walsh says.
That said, the garage is beautiful enough to offer flexibility in how it’s used. Perhaps the sleek, polished-concrete floors, glass and exposed bricks could inspire a gallery space or bespoke work-from-home setup.
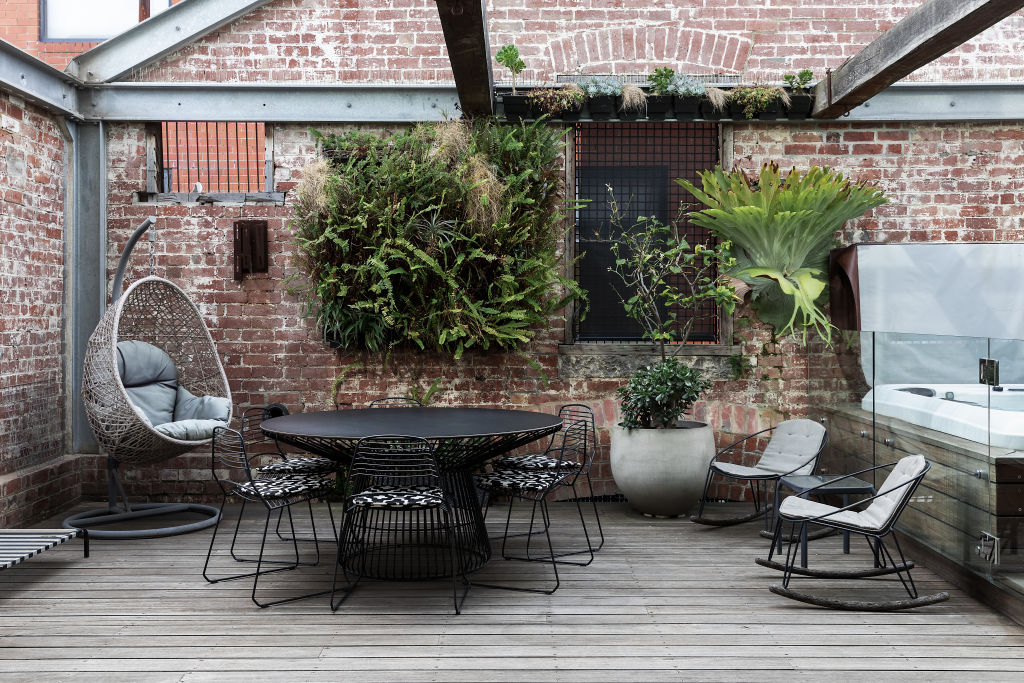
There are two bedrooms here that share a chic bathroom, plus an extra living room or office. The flexibility engendered by having bedrooms and living on both the top and bottom floors of the home has worked well for Walsh. “The dual living zones have allowed us to have people stay and live quite independently of us,” he says.
There’s also a courtyard on the ground floor, with a glass bottle water feature referencing the building’s origins.
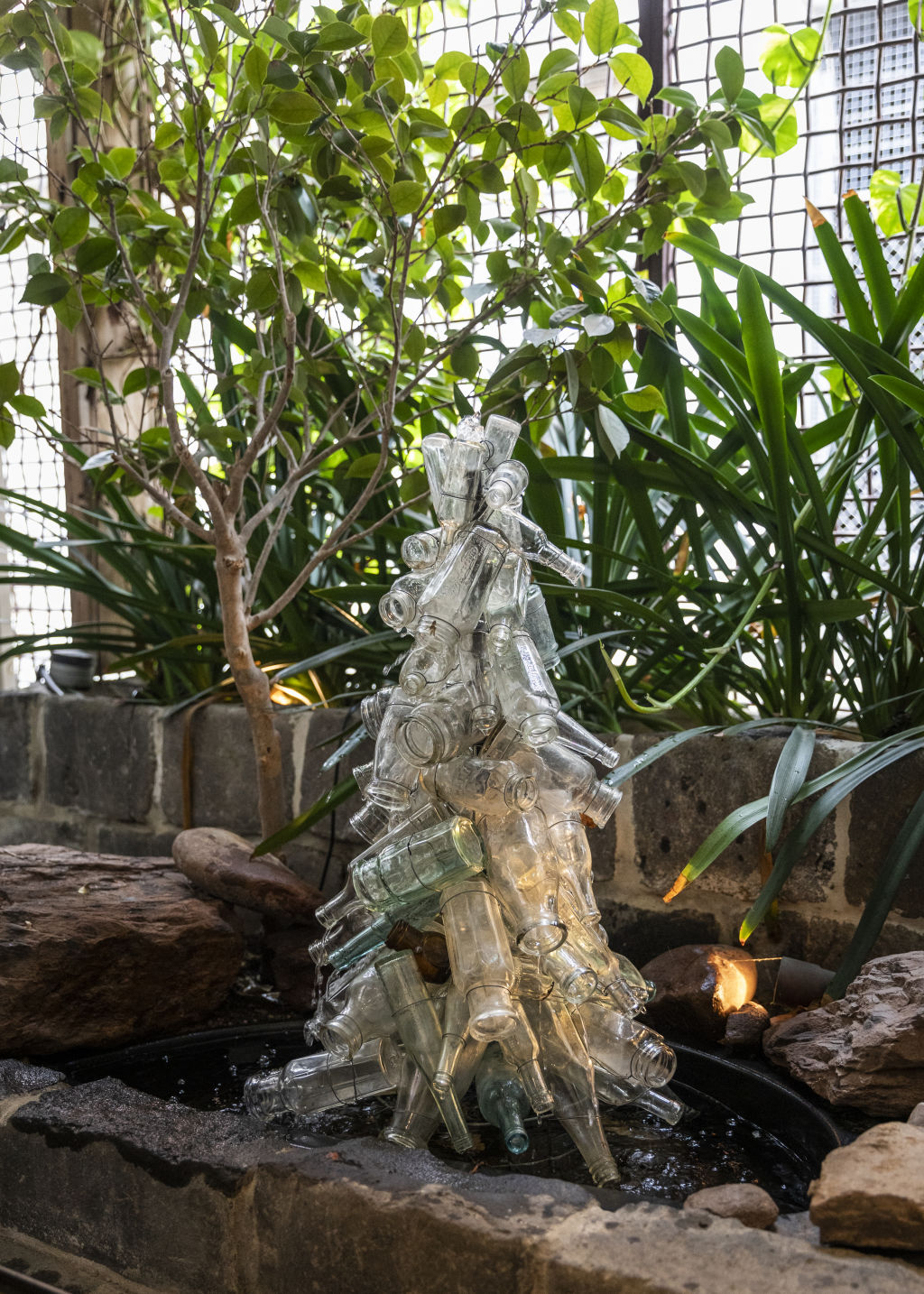
Though it’s time to move on, Walsh anticipates it will be “very hard to leave” his home of the past eight years.
“I think it’s very rare to find what I’ve created here, which is an internal sanctuary of such size and mass in an area like South Melbourne.”
The suburb is known for its restaurants, heritage pubs and the South Melbourne Market, but Walsh confirms that if a quiet night in beckons, once inside the home it becomes a peaceful haven from the busyness. “You wouldn’t even know where you are,” he says.
We recommend
We thought you might like
States
Capital Cities
Capital Cities - Rentals
Popular Areas
Allhomes
More
