Behind the listing: A grand 1860s Georgian house in St Kilda purchased by 'mistake'
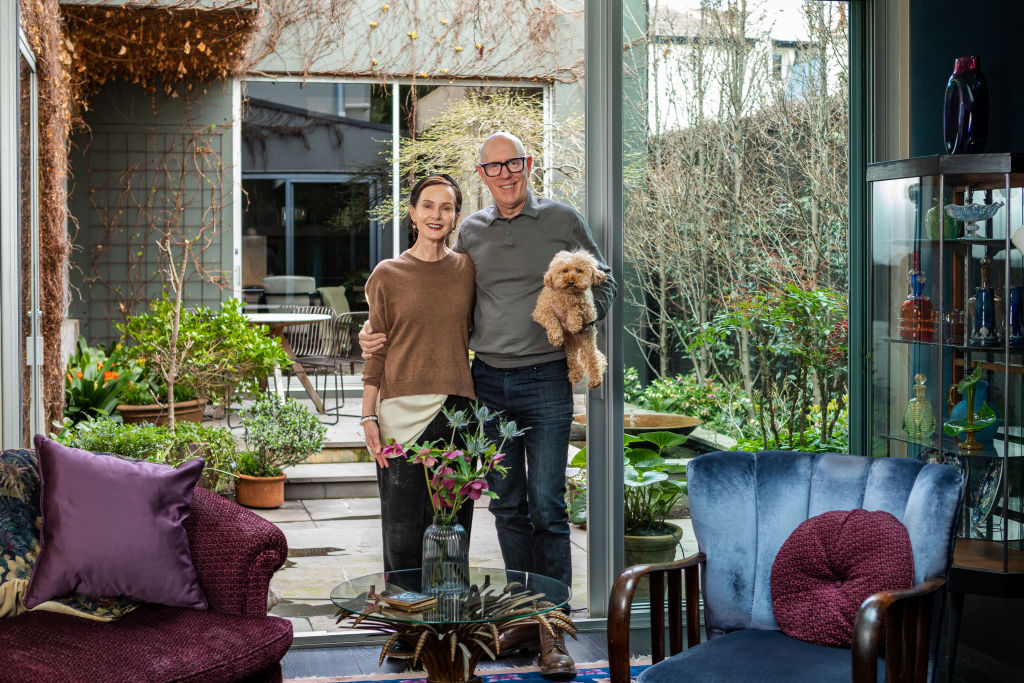
- Owners: Clayton and Christina Thomas
- Address: 5 Dalgety Street, St Kilda
- Type of property: A grand 1860s Georgian house with an almost theatrical flair
- Price guide: $4 million-$4.4 million
- Auction: Saturday September 10, 12.30pm
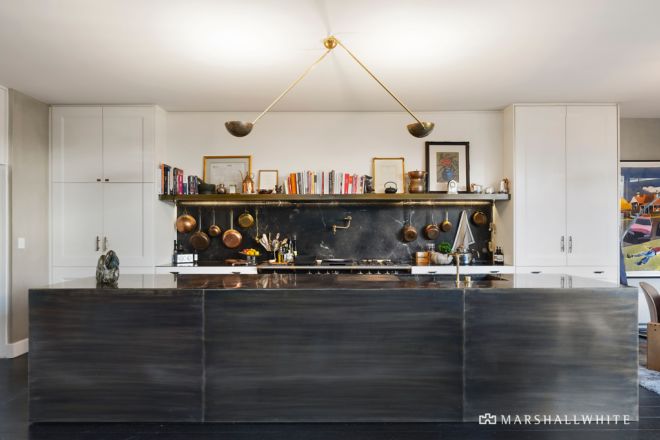
It’s not often that you buy a house by chance, but that’s exactly what Clayton and Christina Thomas did one weekend in 2004, when they attended an auction for research purposes.
“We bought it by mistake,” Clayton says, with a laugh. “We weren’t in the market; I was actually trying to help my sister buy a property at the time.”
In a serendipitous turn of events, Clayton had gone to a recent auction as the nominated bidder, but things hadn’t gone to plan.
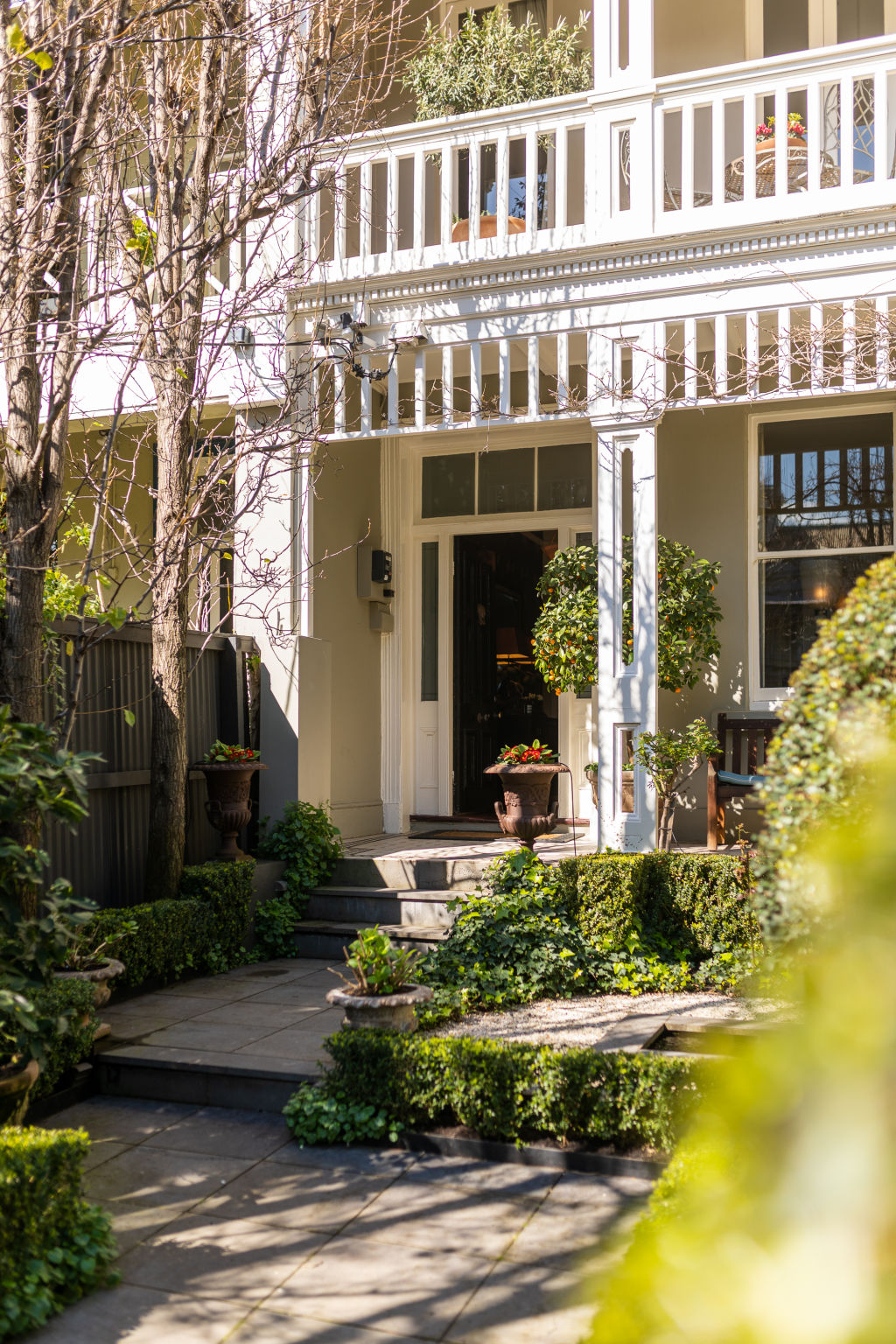
“I stuffed it up and I hadn’t even put my hand up before the house was sold,” he says. “So, I said to my wife, ‘We’ve got to go and look at how this is done these days.’”
And that’s how he and Christina wound up in front of No. 5 Dalgety Street, St Kilda, on auction day with a mind to seeing how things unfolded.
“We got here late. It was hot, and as we were walking in, they were about to start the auction,” Clayton says. “The property passed in on a vendor bid so we had a little look around.”
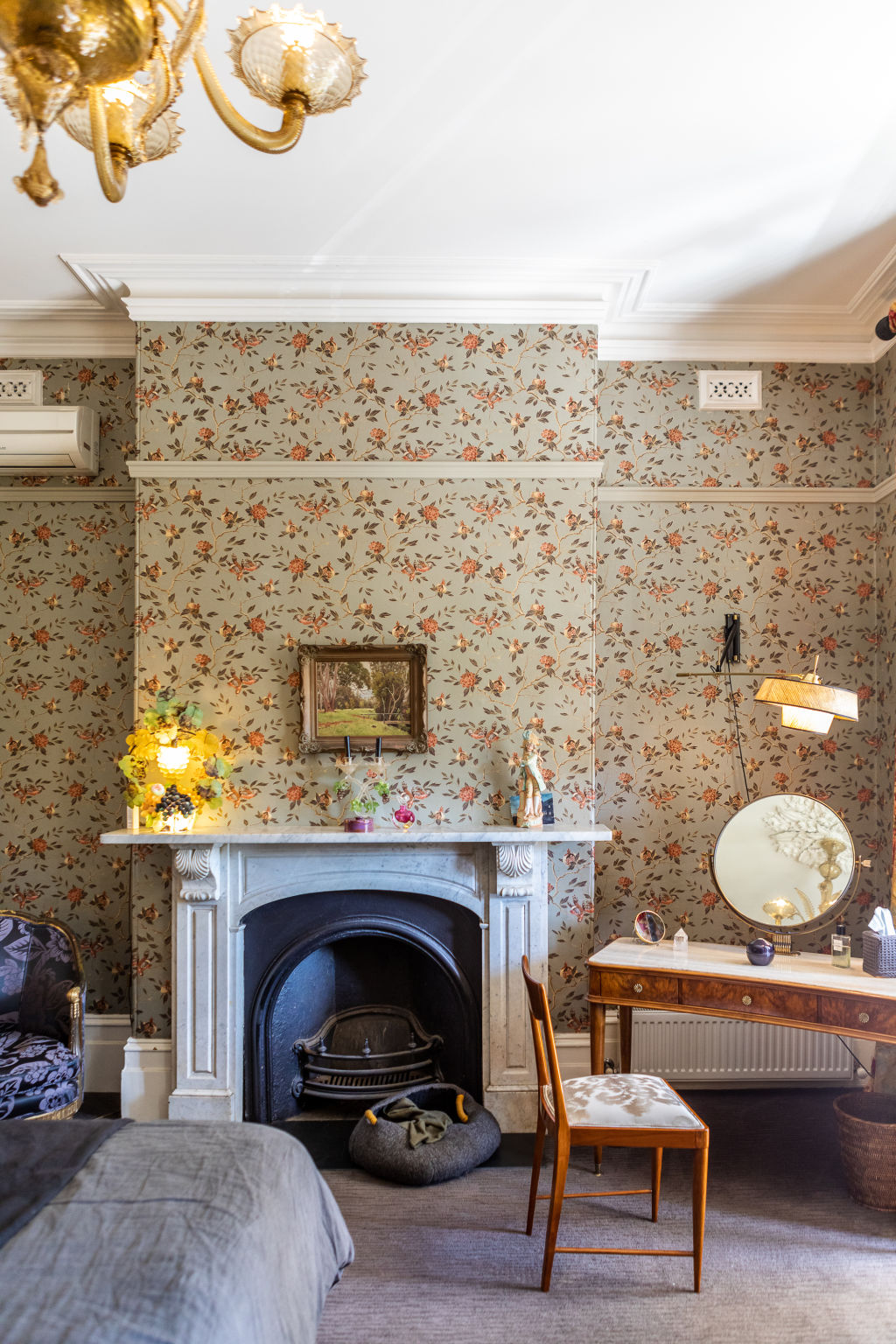
While minimally renovated, the grandeur of the 1860s Georgian building thrilled the couple immediately.
“The first time I walked into it, I thought ‘Wow, this has such a creative feel’,” Clayton says. “Later, when we traced back the history, we found that it had been a boarding house and [Australian philosopher Raimond Gaita], who wrote the book Romulus, My Father, had lived here.”
By the end of the day, the house was theirs.
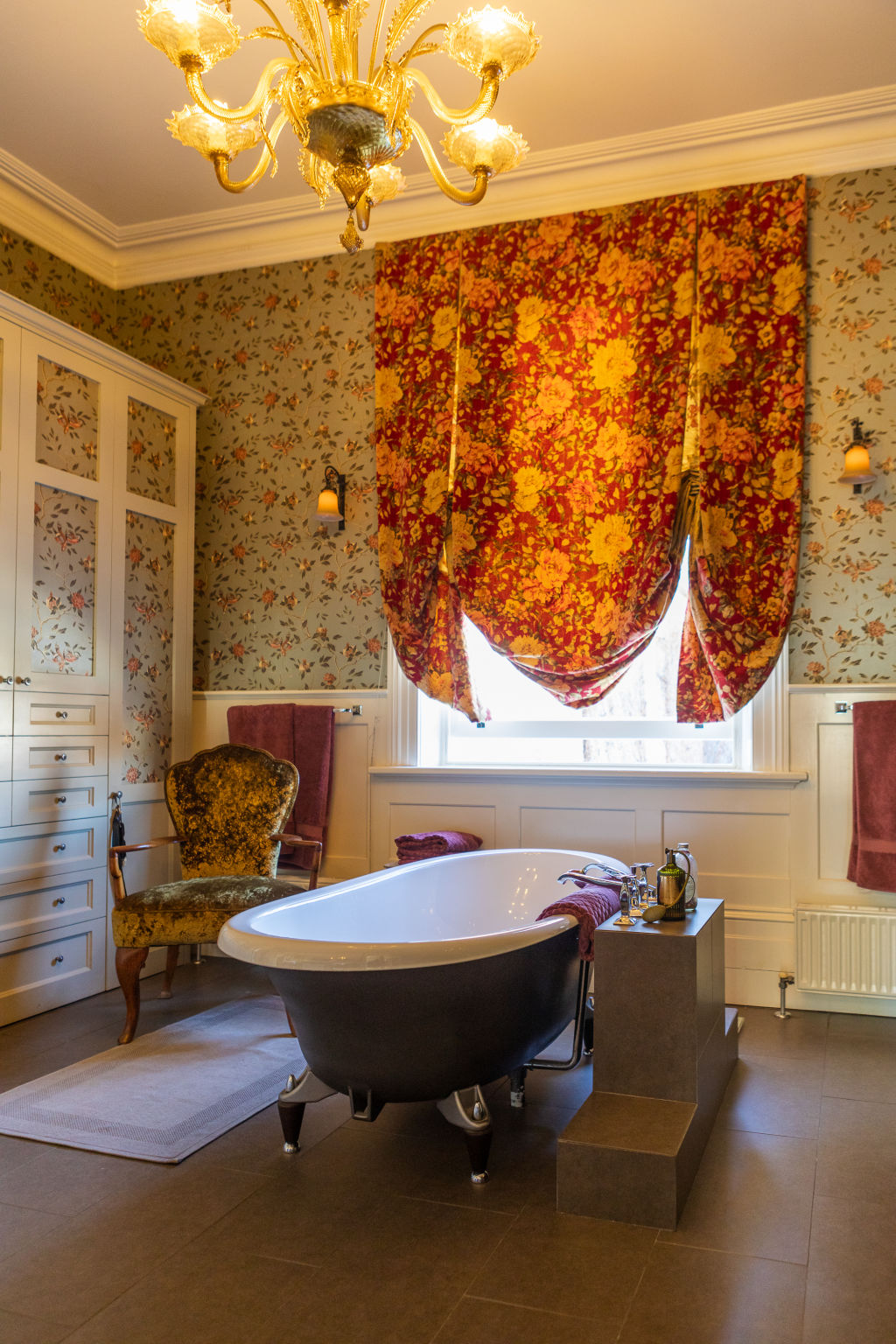
Since then, the Thomases have enjoyed the process of gently renovating the heritage home to suit their needs and preserve it for future generations.
“We are very aware that we are only the custodians of this house, that the spirit of place must live on long after we are gone,” Clayton says.
“We were very mindful about not what we have done [to the house] but what we don’t do, so that we don’t destroy the authenticity of its era, so that we leave a lot of the footprint of what came before us, and that was really important to us.”
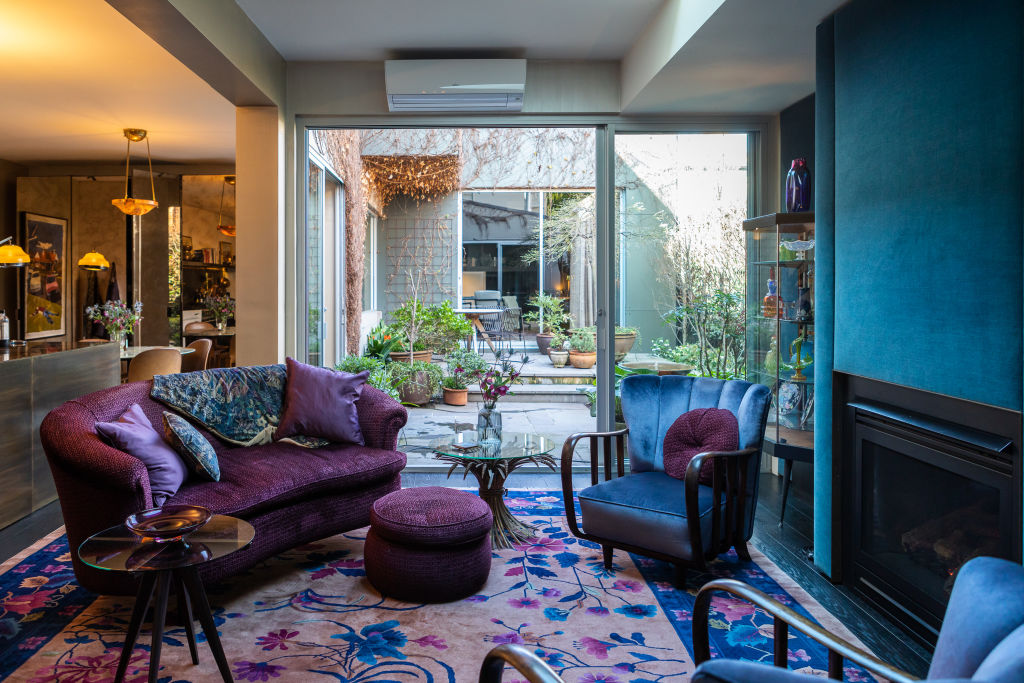
While at its heart is an open-plan living hub, with lavish marble and copper kitchen, sitting room and dining zone, most of the house remains divvied up into separate rooms – for work, relaxation and entertainment.
“I think that often what’s missing in today’s creating of living space is that people just have one space, one function and they end up living in the corner of the house,” Clayton says.
“We have rooms that have distinctly separate purposes, so every room gets visited, so the house shrinks or grows depending on the family’s needs.”
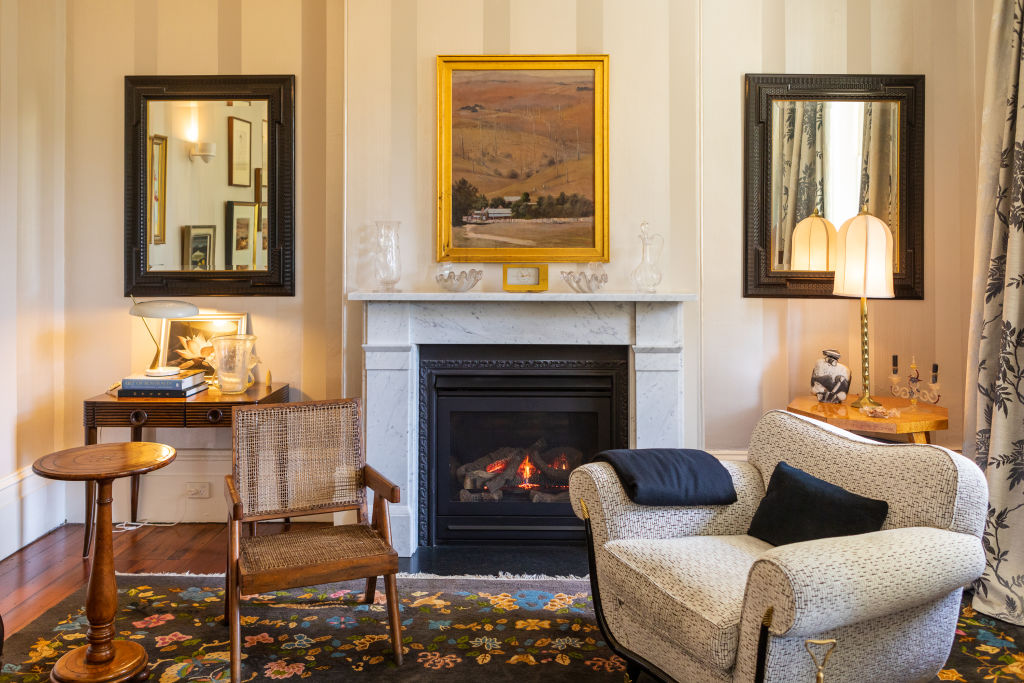
At one time, the family’s needs called for a second staircase leading up to the three bedrooms at the back of the house, zoned for “living and surviving with adolescents”, he says with a laugh.
“They could go a whole day and not even see us, so they were very happy, and as they grew up the second staircase became symbolic of their maturity, and they didn’t need it so much.”
Now that they are empty nesters, the Thomases have enjoyed converting the rooms to suit their own needs – a studio, a study, a cosy TV room where their two toy poodles love to laze around. The main bedroom basks in the afternoon sunshine and is perfectly suited to quiet reading and siestas.
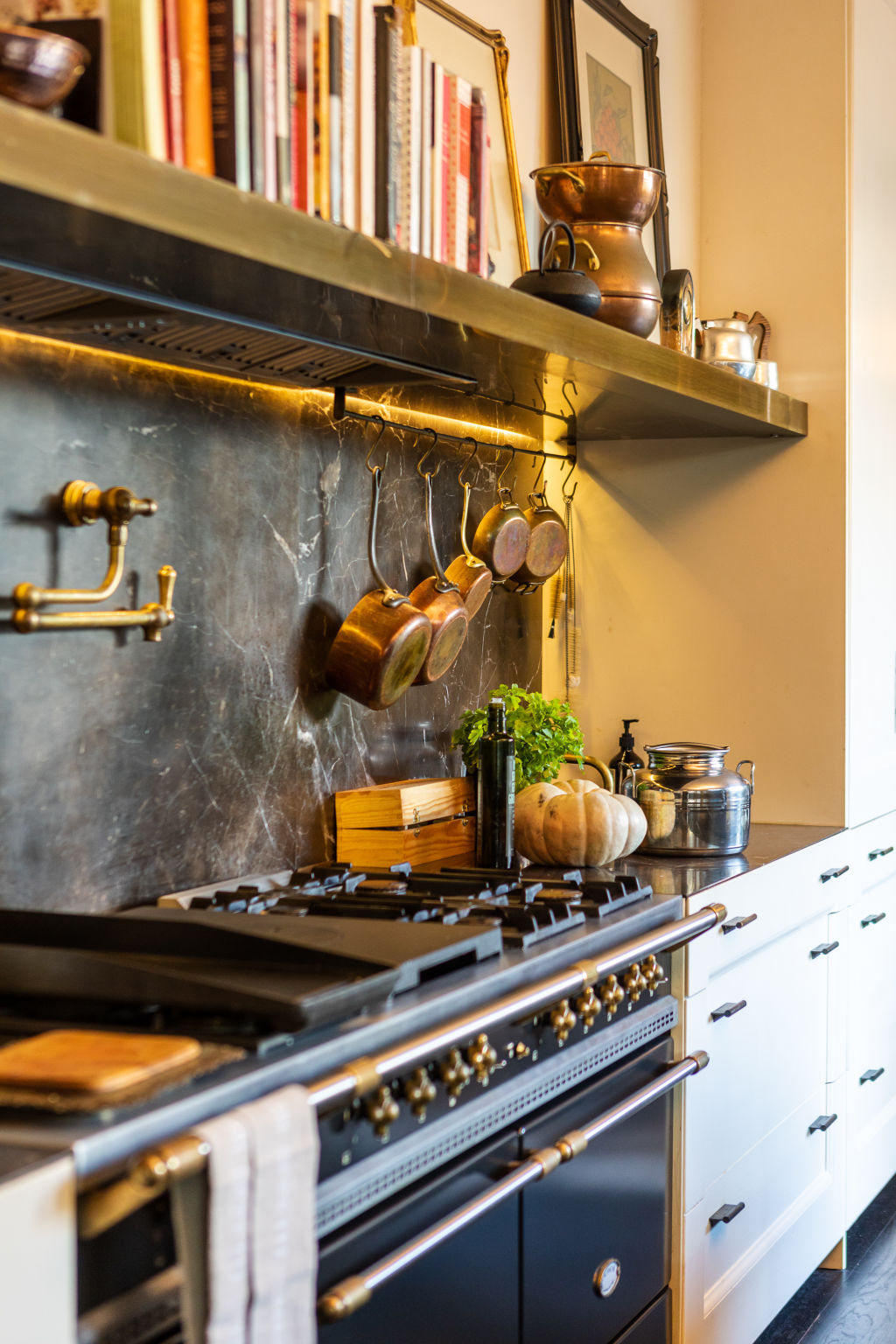
The couple have created an interior that is richly tactile; dark Baltic pine floors and high ceilings brought together with layers of colour and soft furnishings and lit by subtle mood lighting.
“We decorated the house for night-time, for when the family all draw together so it has a beautiful feeling of entertainment and cosiness,” Clayton says.
Reflecting their passion for travelling, the decor includes silk rugs from New York, exotic wallpaper, and a crystal chandelier from a visit to the Cotswolds.
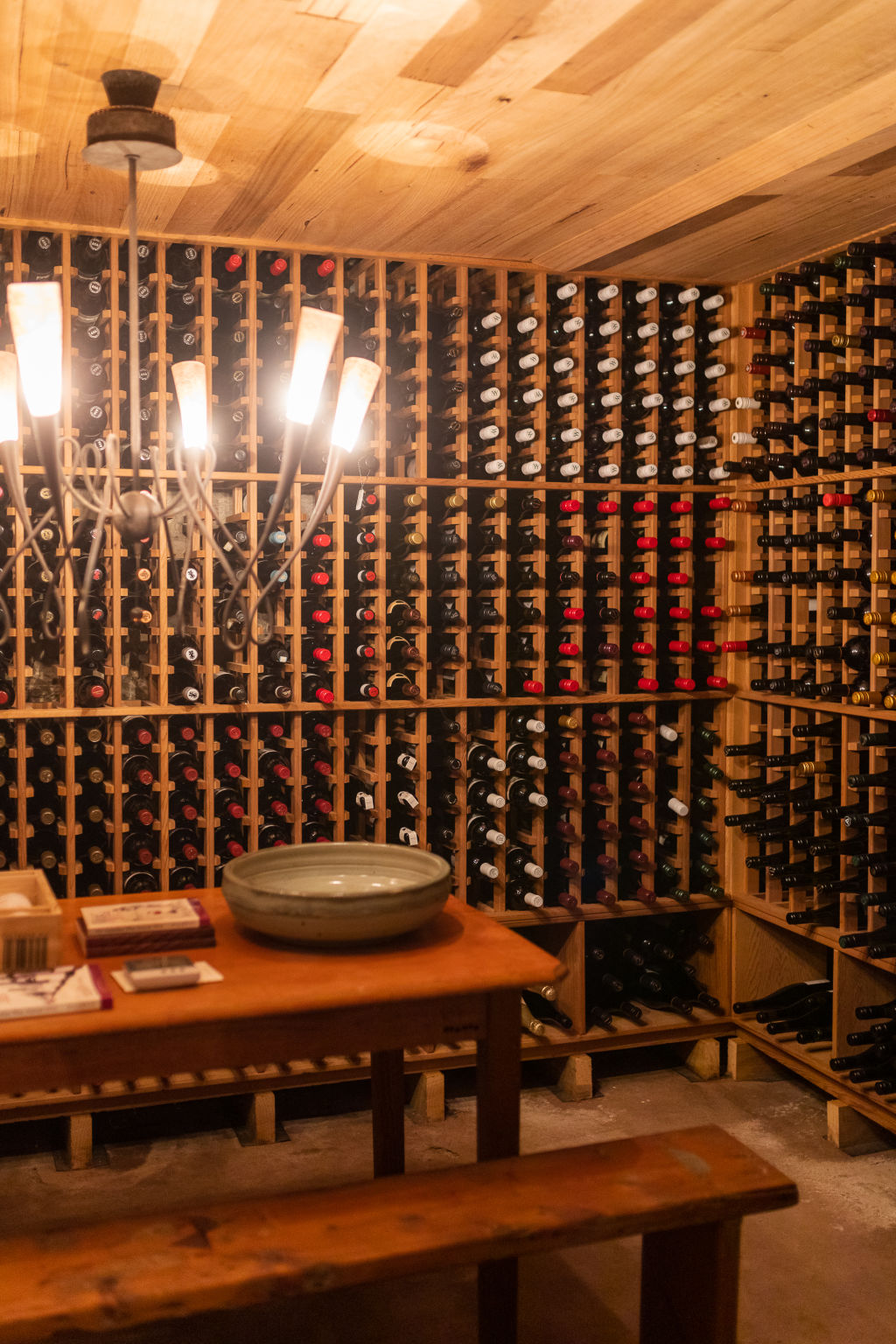
Clayton has also been busily collecting vintage treasures from good friend Geoffrey Hatty’s furniture store, including the home’s beautiful mid-century hand-blown light fittings, which will remain.
His passion for collecting extends below deck, too. In the bluestone-lined basement, his favourite room of the house is a bespoke wine cellar with storage for 70-dozen bottles.
“I love collecting wine; it’s a lot of fun,” he says. “Oddly enough, I don’t think we drink that much but I just enjoy the experience of collecting, and how [the wine] ages over time.
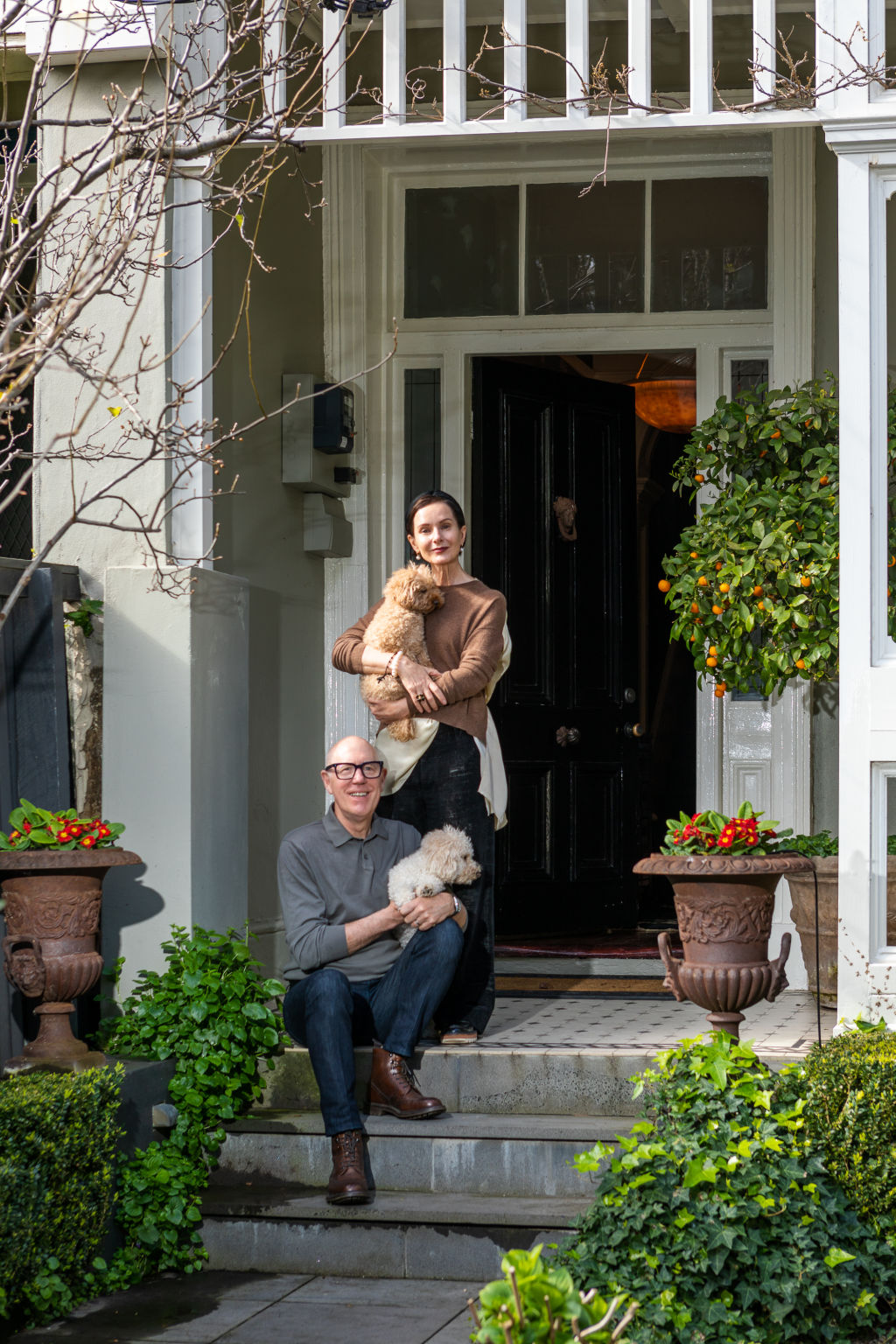
“I don’t want to be a wine snob but if you know a bit about where it’s come from and its history it makes it all the more enjoyable.”
Fortunately, allowance has been made for Clayton’s stockpile at their next address, but there is one thing he won’t be able to relocate.
“I’ll miss the house, the beauty of the place, but I’ll miss our neighbours most of all,” he says. “They’re lovely, lovely people. You walk up to the little green with the dogs in the morning and have a chat, we have dinner parties. I just hope, when we move, we are able to maintain a sense of community.”
We recommend
States
Capital Cities
Capital Cities - Rentals
Popular Areas
Allhomes
More







