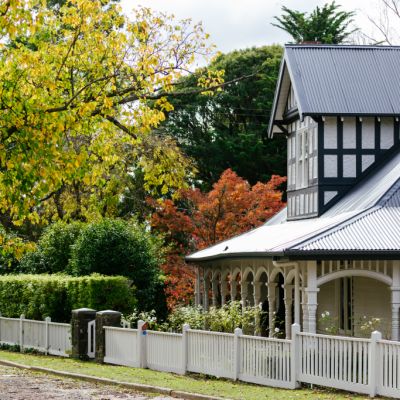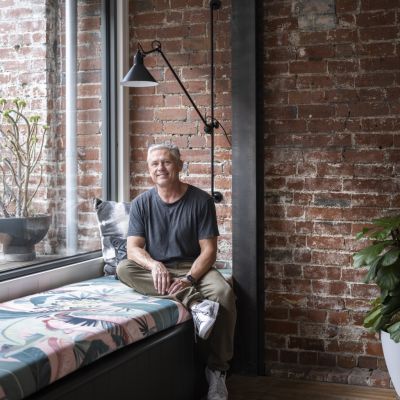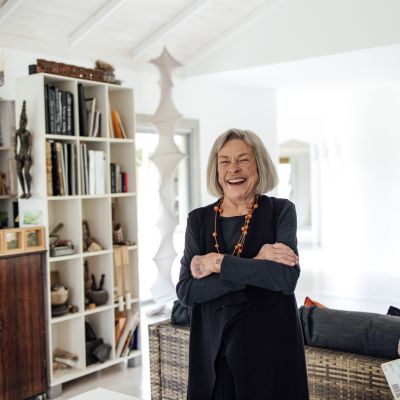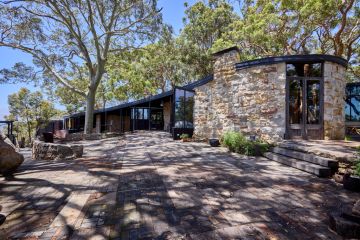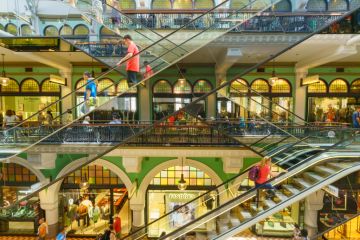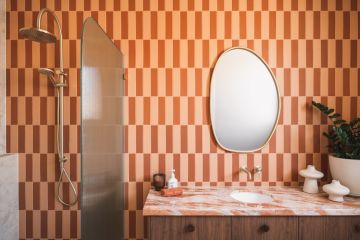Behind the listing: An energy-efficient 1960s-style home by the beach
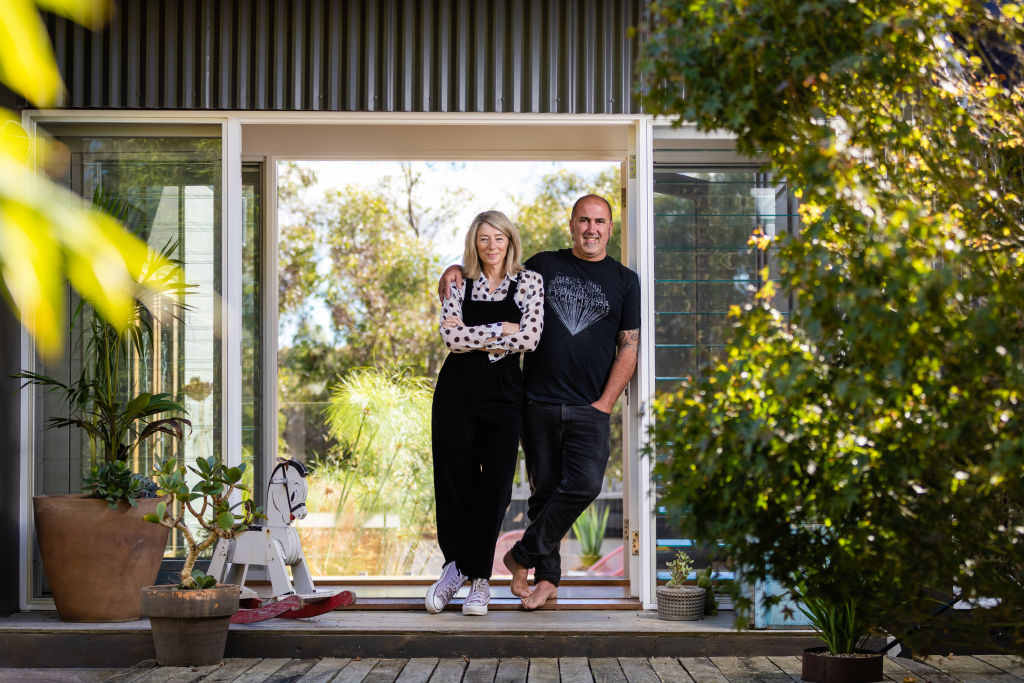
- Owners: Photographer Adrienne Dillon and landscape designer Ant Kesisoglou
- Address: 252 Messmate Road, Torquay
- Type of house: 2009 architect-designed, energy-efficient house with 1960s influence
- Price guide: $2.55 million
Portrait photographer Adrienne Dillon and her husband Ant Kesisoglou were lured out of the city by Victoria’s then-sleepy Surf Coast almost 25 years ago.
“We’re originally from Melbourne; everybody who lives in Torquay is originally from Melbourne, it seems,” Dillon says with a laugh. “Torquay was a tiny coastal town when we moved … the idea of being able to go to the beach every day was just awesome.”
After living in the area for a decade, the couple bought a large block of land overlooking Frog Hollow Reserve.
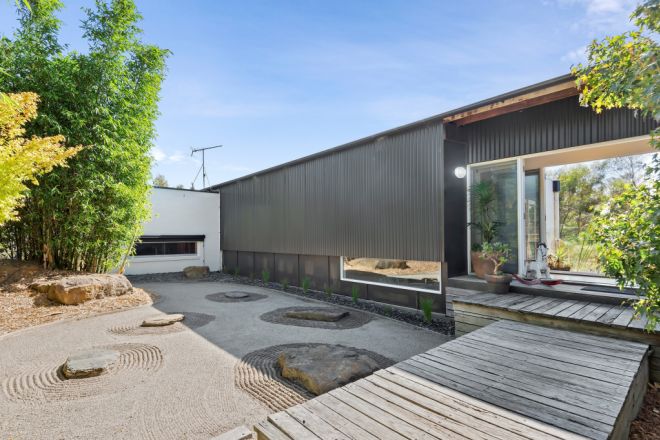
“It was over an acre, which was a farm to me because I’d come from an apartment on the fifth floor in St Kilda,” Dillon says. “I was excited to have a veggie garden and a pool and animals – I would have loved to have a miniature horse, but the council doesn’t let you do that!”
They settled instead for three cats and a dog, and were delighted to find a local kangaroo mob residing off Messmate Road.
Plans for a family home got underway, with local architect Aaron McKay enlisted to maximise the northerly aspect.
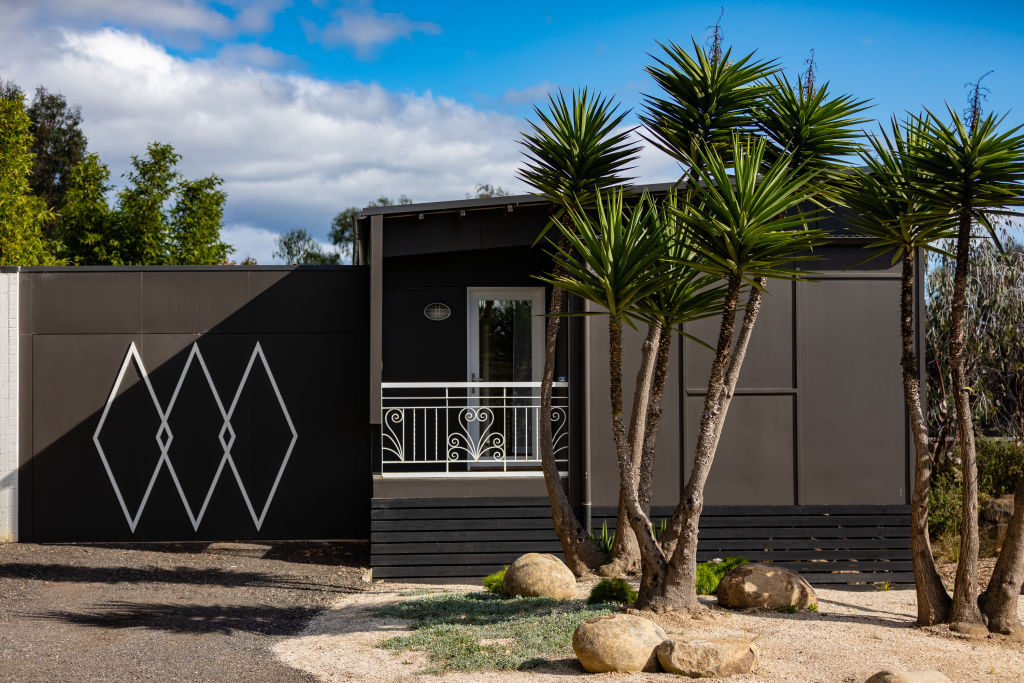
“We went with a young architect, who was quite new but was wanting to go out on his own, as we thought that would be a really nice experience for us both,” Dillon says.
“We had some ideas – I had a specific need to have a sunken lounge and a booth – I’d always wanted both of them – and other things came up as we discussed and planned.”
McKay created a long house that feels warm yet modern, soaks up the sunshine and views from every room, and incorporates retro elements, like Dillon’s beloved booth seating at the end of the kitchen bench, and the sunken family lounge room.
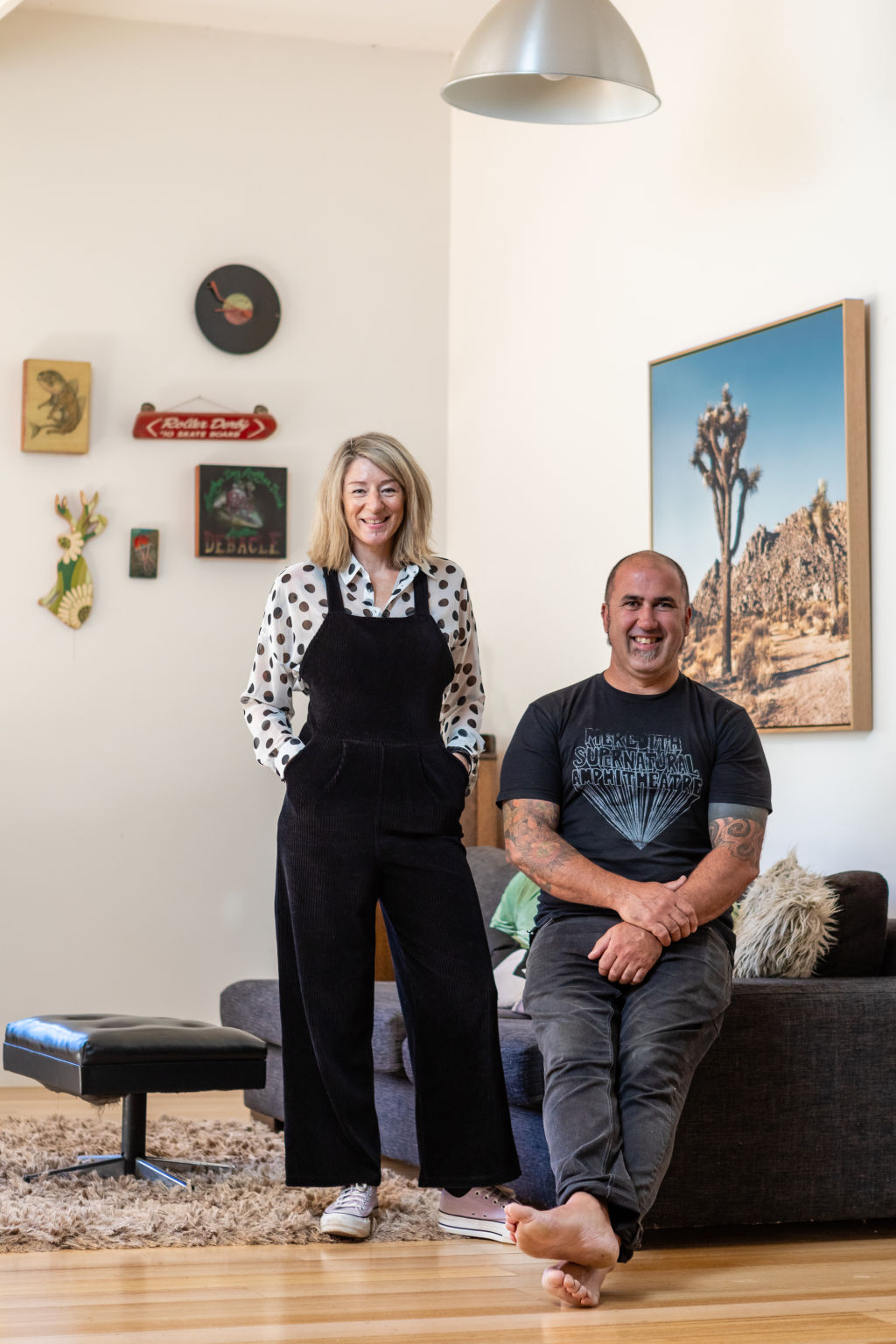
He helped talk the couple through the necessary inclusions to meet their desire for an energy-efficient home. Windows were strategically placed for cross-ventilation, and louvres and double-glazing assist with heating and cooling the space.
“Sustainability was important to us because we all have to think about these things, and not just for the planet,” Dillon says. “If your home is energy efficient then that’s also saving you money. It just seemed so logical to me.”
The family moved into a shed onsite to oversee the build, although the timing could have been better.
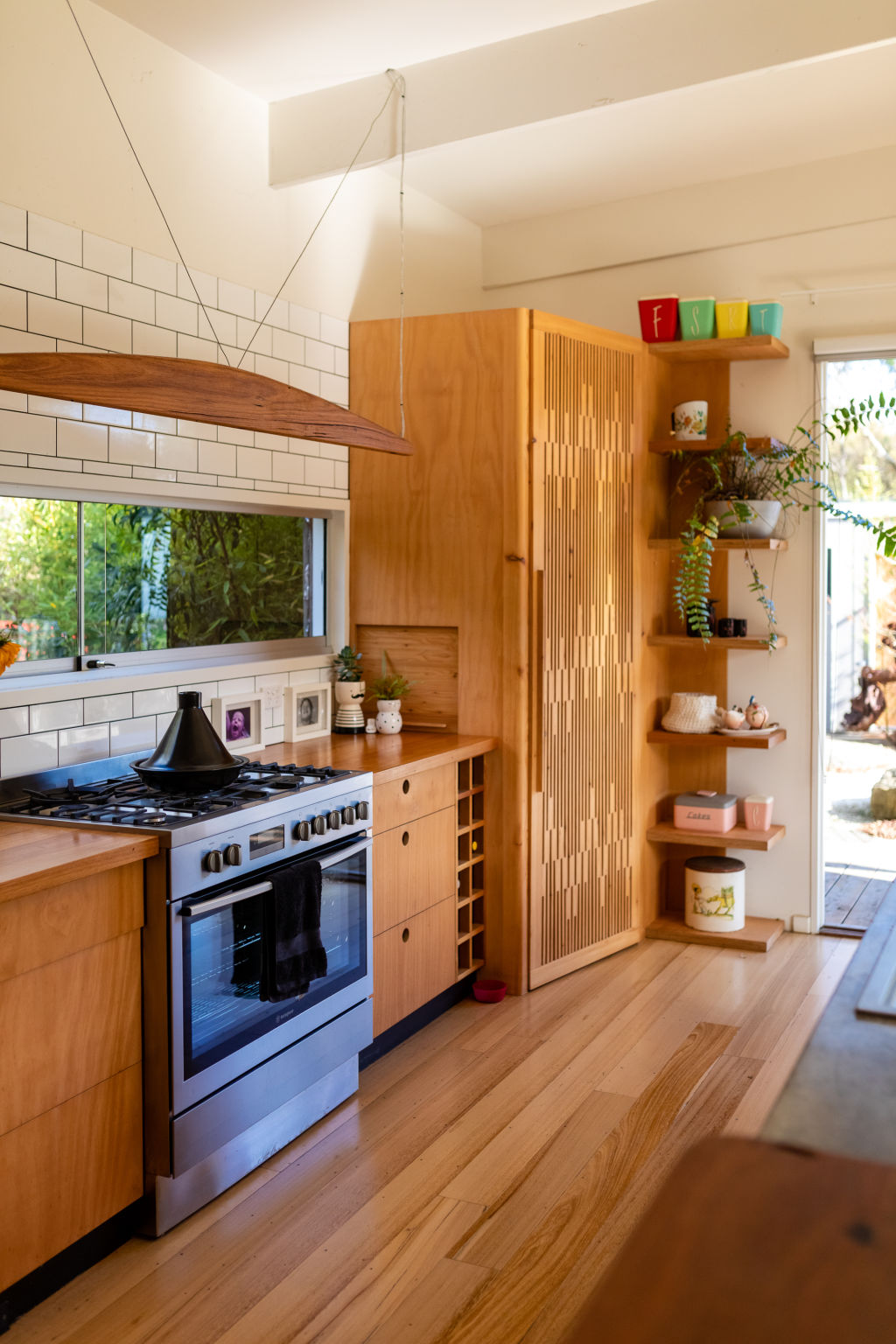
“I said to Ant, ‘I just don’t want to be moving into the shed right when my daughter is starting school,’” Dillon says. “I just didn’t want to make that transition any more difficult than it needed to be. So, I put that out there months and months ahead of time, and then we moved into the shed the night before her first day of Prep.”
Despite first-day jitters, the dust in summer and the mud in winter, things ran smoothly and the family moved in just in time to host Christmas in 2009.
The much-anticipated sunken lounge and booth, and the whole house, exceeded their expectations.
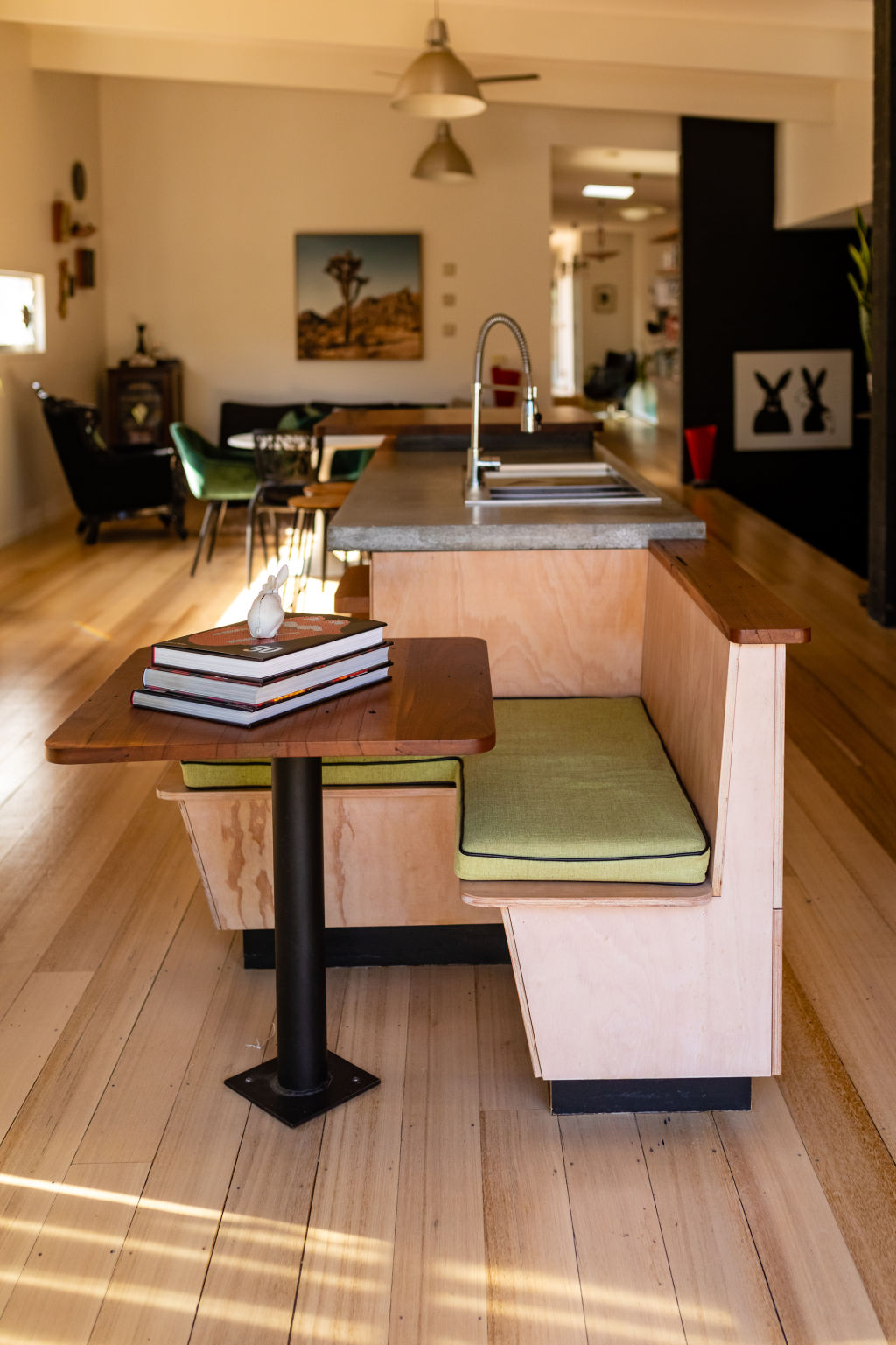
Recycled timber is featured throughout – Tasmanian oak floors from an old school in Melbourne, messmate and birch in the kitchen and bathrooms, exposed shelves and a feature wall in the main bedroom. Retro light fittings sourced by the couple are indicative of their eclectic style.
“I love the feel of the place, the way that every room catches the sun and has views to the garden,” she says. “I can just sit in the sunshine on my bed, and I love that – that’s a lovely space to spend time.”
Dillon enjoys preparing meals in the beautiful Julian Beatie custom-built plywood kitchen, even though she doesn’t like cooking “all that much”. The chunky benchtop was the work of Kesisoglou.
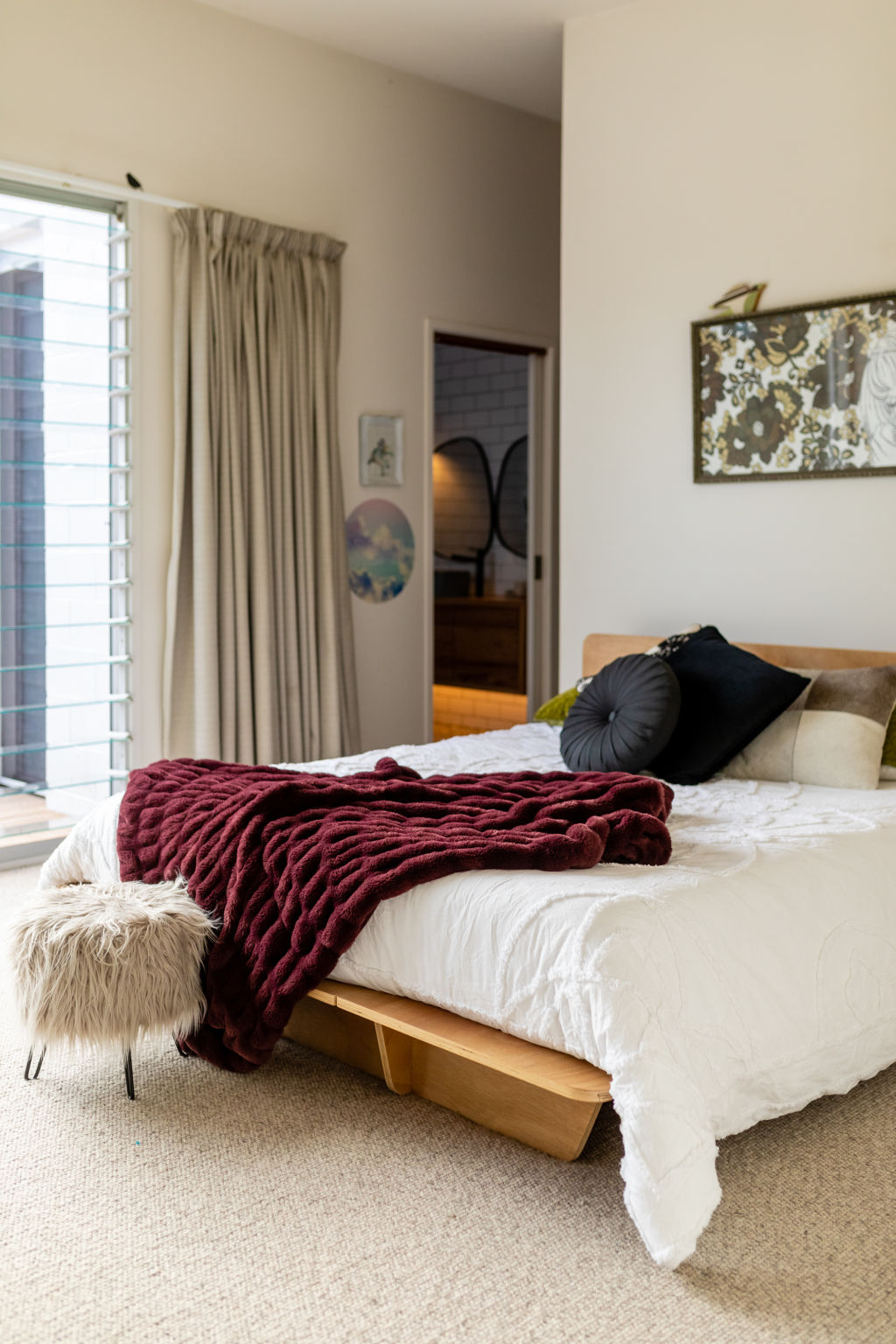
“The concrete benchtop Ant made himself,” Dillon says. “Which is great, and he’s since made them for friends, but we were the guinea pigs, his first go, so it’s lucky it turned out so beautifully really. It’s quite a risky thing to make one from scratch.”
Kesisoglou’s handiwork is also evident outside in the sprawling landscaped grounds, where a chicken coop, beehives, fruit trees and water tanks support sustainability. He enjoys the freedom that comes with designing your own, ever-evolving garden.
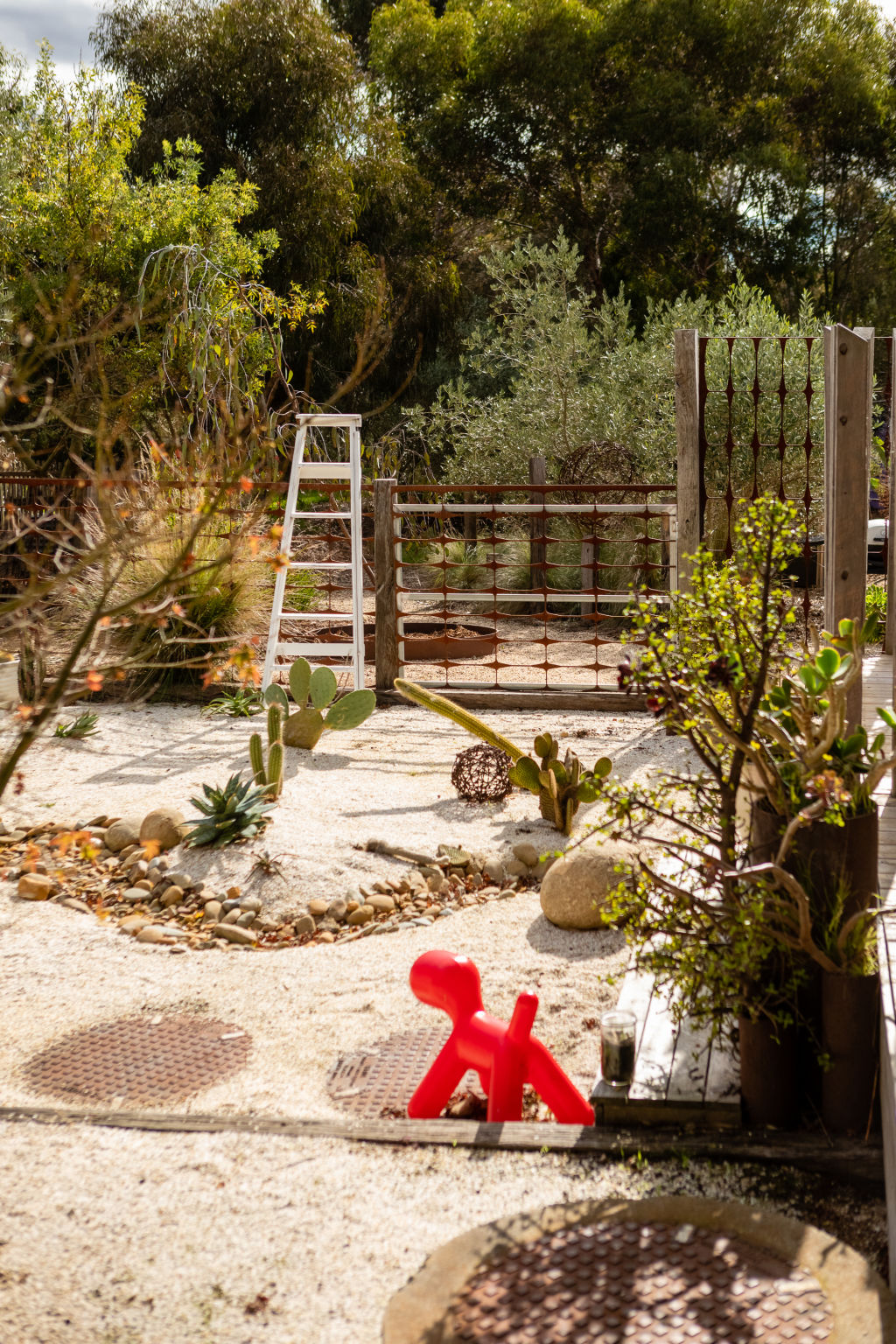
“Ant’s always changing things and taking inspiration from other gardens he’s done for other people,” Dillon says. “After a trip to Japan, he incorporated a Japanese garden.”
The large block also has the room to host a swimming pool and a decked entertainment zone, where the family have spent many a happy summer.
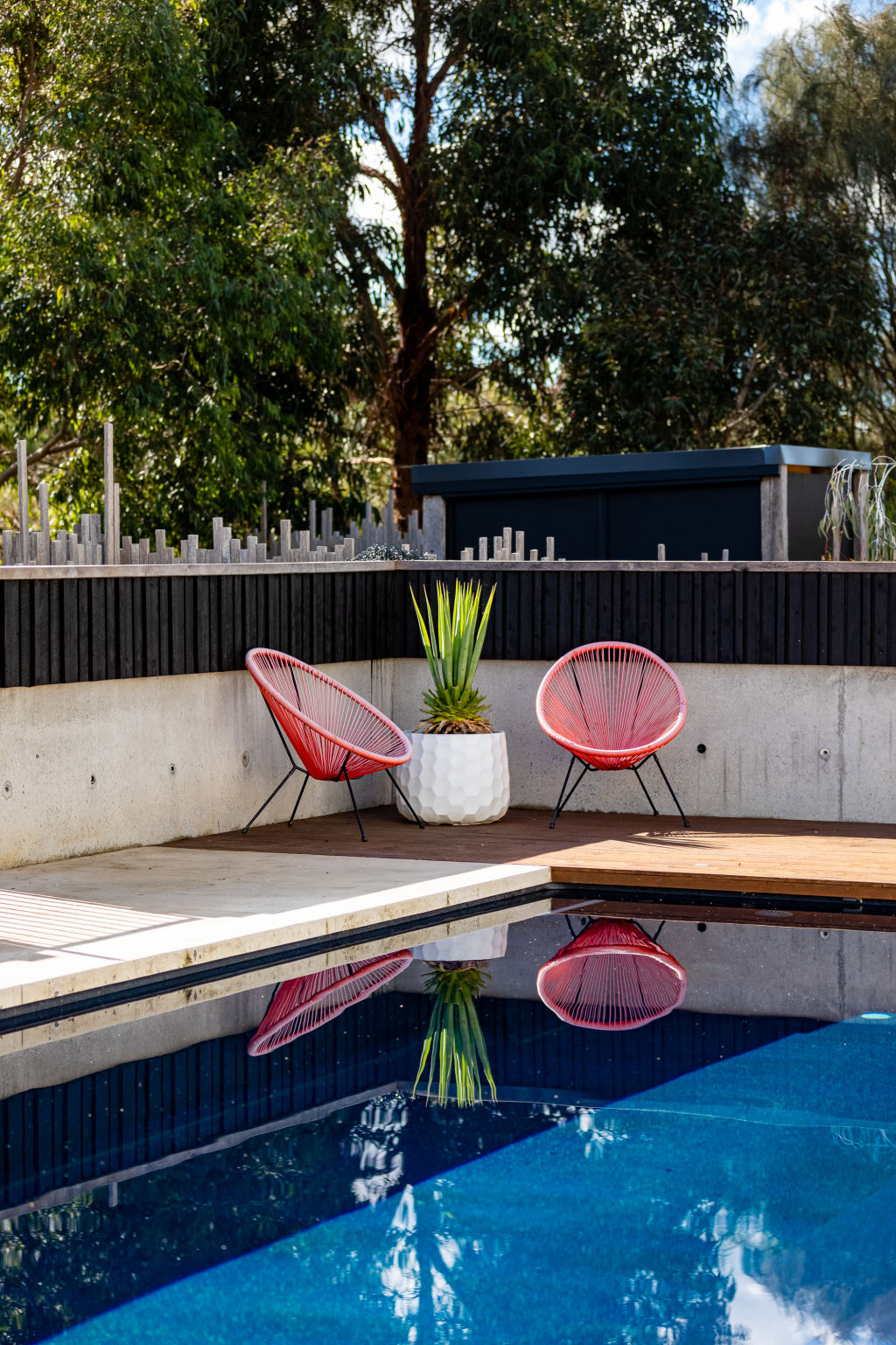
The beach, of course, is a five-minute drive away, and Dillon visits daily for runs along the cliff tracks or quiet mornings watching the sun rise.
“It’s an awesome start to the day. It’s really peaceful and so beautiful. We will miss everything about living here, but now that the kids are grown up, it feels like it’s time to go and have another adventure somewhere else.”
We recommend
States
Capital Cities
Capital Cities - Rentals
Popular Areas
Allhomes
More
