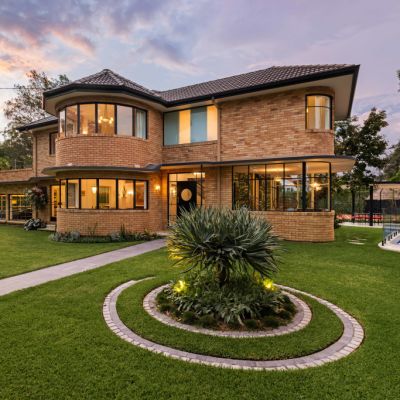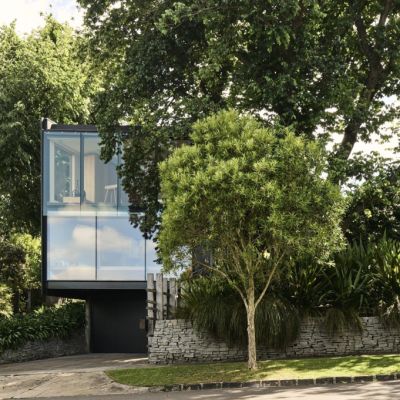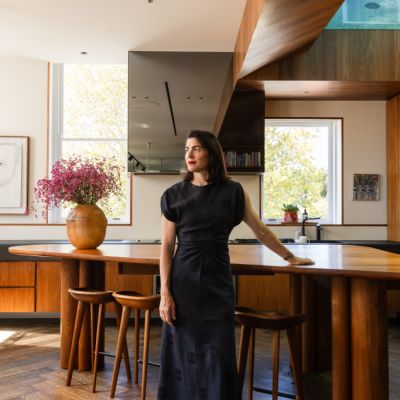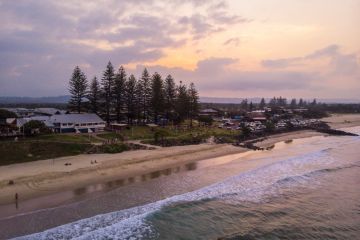Renovated 1980s brick home in Bangalow listed for $8m+
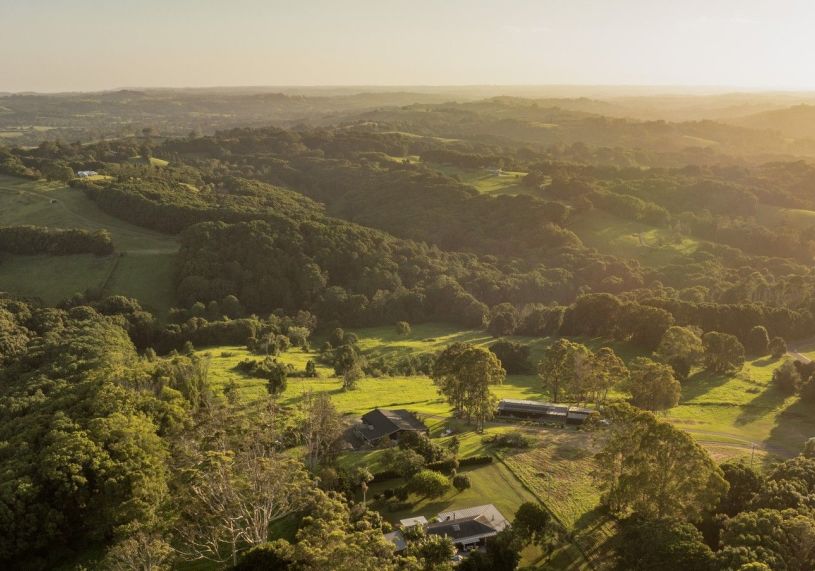
- Owners: Margaret and Peter Scholley
- Type of property: Renovated 1980s brick home set on over 12 hectares
- Address: 89 Fowlers Lane, Bangalow, NSW
- Price guide: $8 million-$8.25 million
- Private sale
In a region where whitewashed coastal homes reign, Glenwood offers a striking departure – a sprawling sanctuary set across 12.95 hectares of Byron hinterland.
Unapologetically rich in colour, this home is designed to embrace life in all its forms.
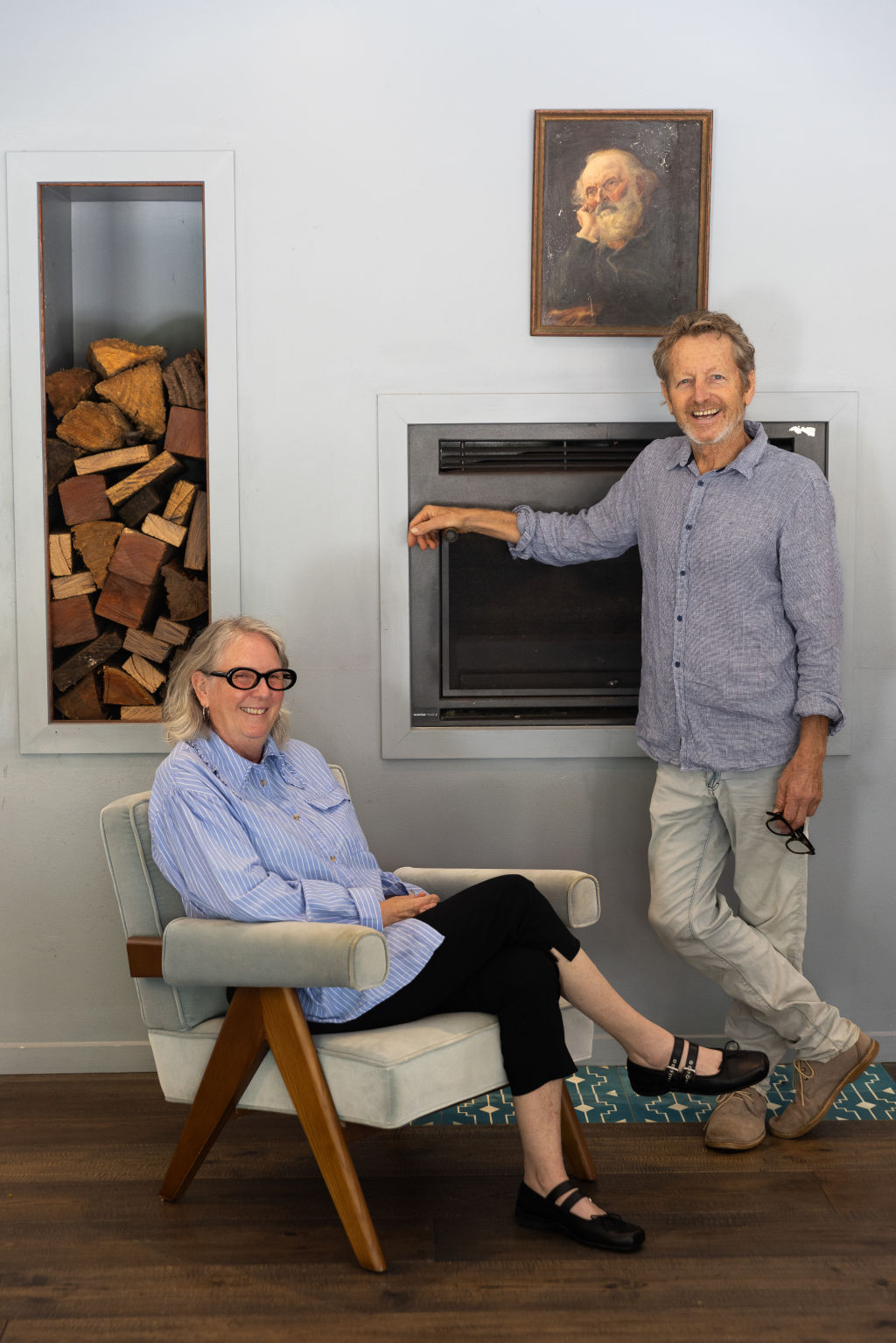
What began as a simple 1980s brick structure has been transformed into a character-filled retreat where moody hues balance Byron’s bright light, interiors tell a story, and every detail reflects its owners’ creative vision.
Fifteen years ago, Margaret and Peter Scholley were searching for the perfect hinterland escape – a place with space to breathe, a creek, a view, and the potential to make it their own.
When they found this property, the house was tired and uninspired, but the land held promise.

“It was very run-down, but we were happy to take on a renovation since it ticked all our boxes,” Margaret recalls.
“There were also two original farm sheds that are still used for equipment today, and at the time, there was no garden to speak of – just grass and space waiting to be transformed.”
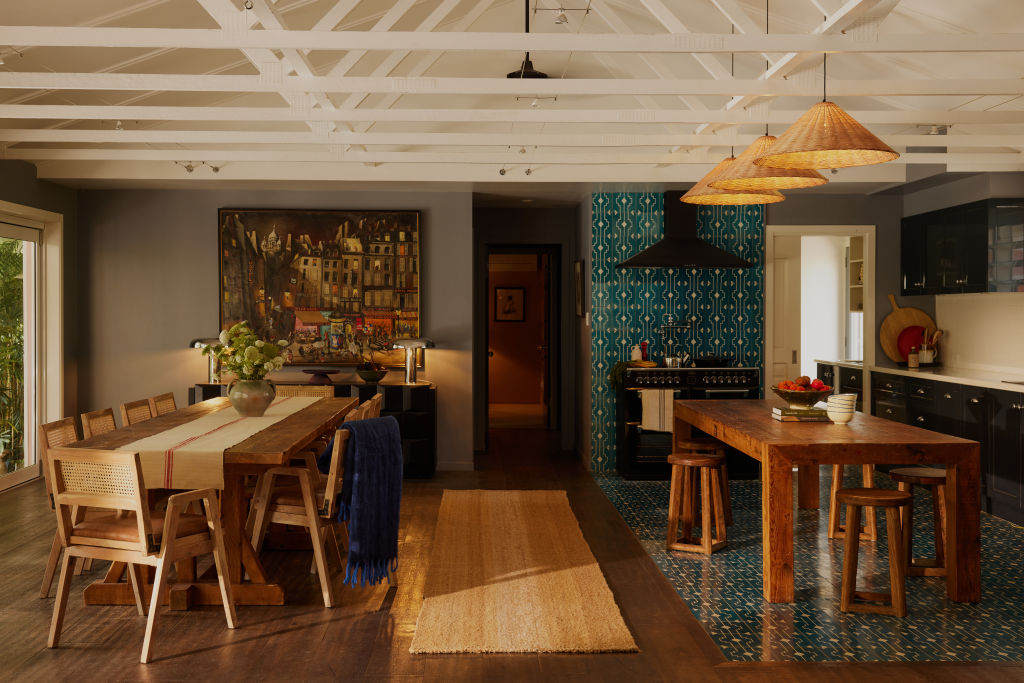
And transform it they did. The first renovation was practical, bringing the kitchen and bathrooms to a liveable standard and installing the pool.
But the real magic came five years later when they fully understood the space.
“We later gutted the house to create an open-plan living area, converted the old tractor shed into a library, and painted the house pink,” Margaret says.
“The ’80s white brick rectangle wasn’t doing it for us, so we put pink lipstick on that pig, and it worked.”
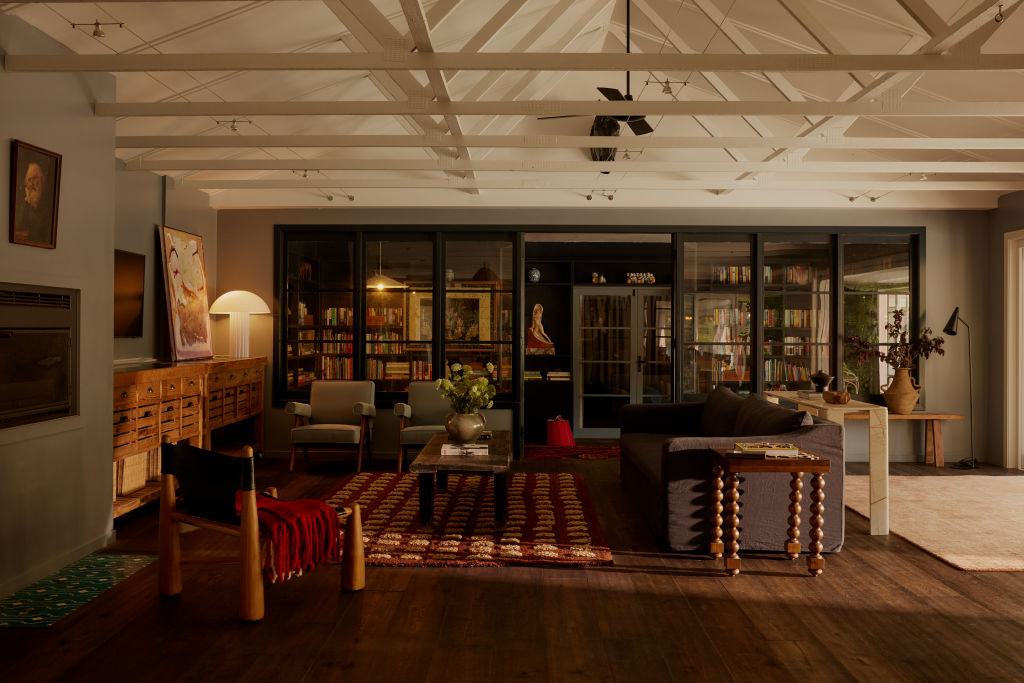
That signature confidence in colour comes as no surprise. Margaret, alongside her daughter Kit, runs Alida & Miller, an interior design studio known for its fearless approach to design.
This home is an extension of this ethos. Inspired by travels to European farmhouses, it’s layered, expressive, and filled with deeply personal touches.
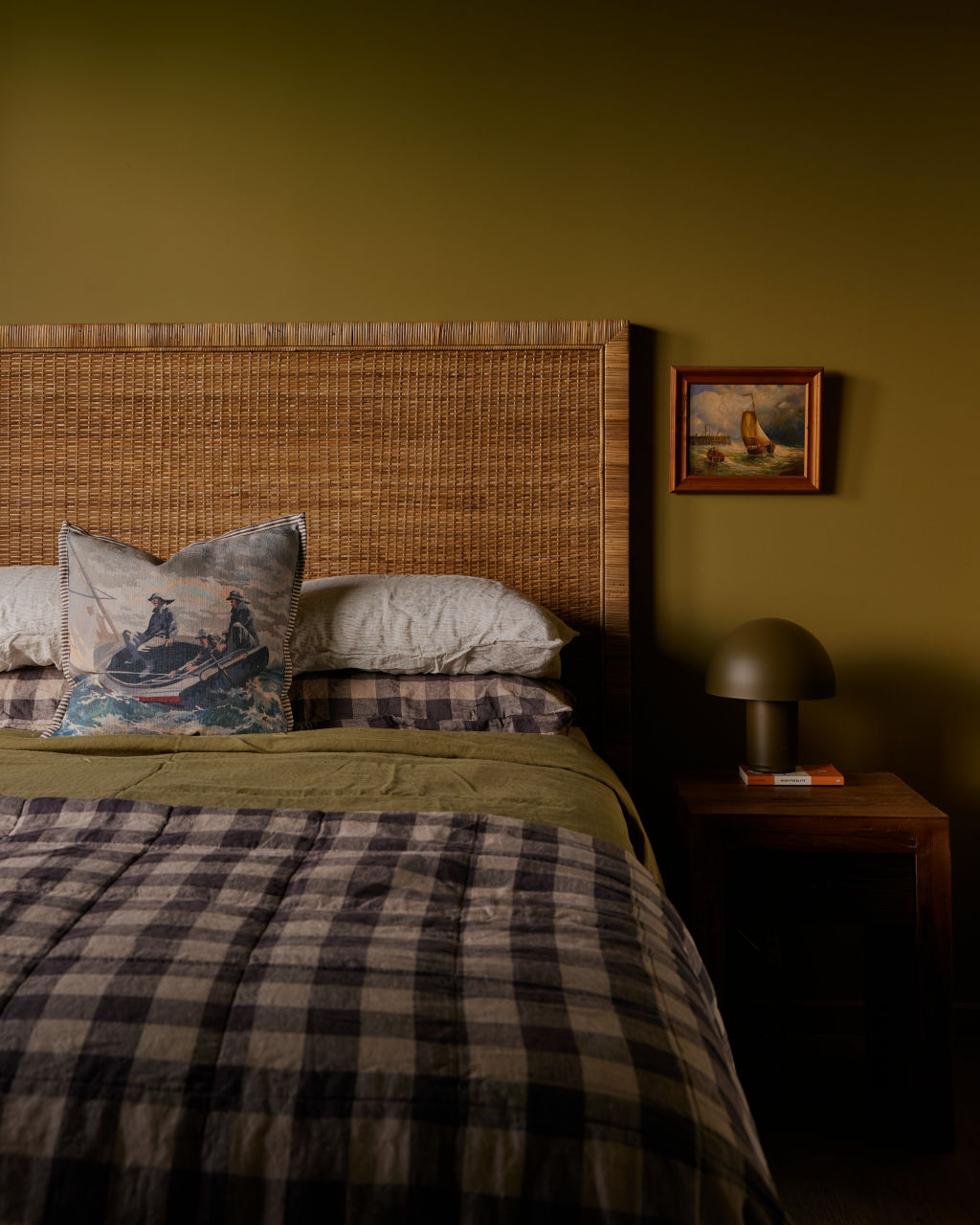
“The light here is so bright, so we knew we could get away with rich colours and moody rooms without them feeling heavy,” Margaret explains.
“The styling used is mainly art and furniture collected over decades, heirloom pieces passed through generations, and unique finds from local makers.”

At the heart of Glenwood are spaces that foster togetherness. The open-plan kitchen, dining, and family area spill out to the outdoor entertaining zone, where the pool shimmers, cocooned by lush tropical plants.
“It’s the natural gathering point,” she says. “The adults cook in the kitchen, the kids swim in the pool and play in the garden, and we can keep an eye on what mischief they get up to.”
Beyond the main house, the property unfolds in all its adaptable glory.
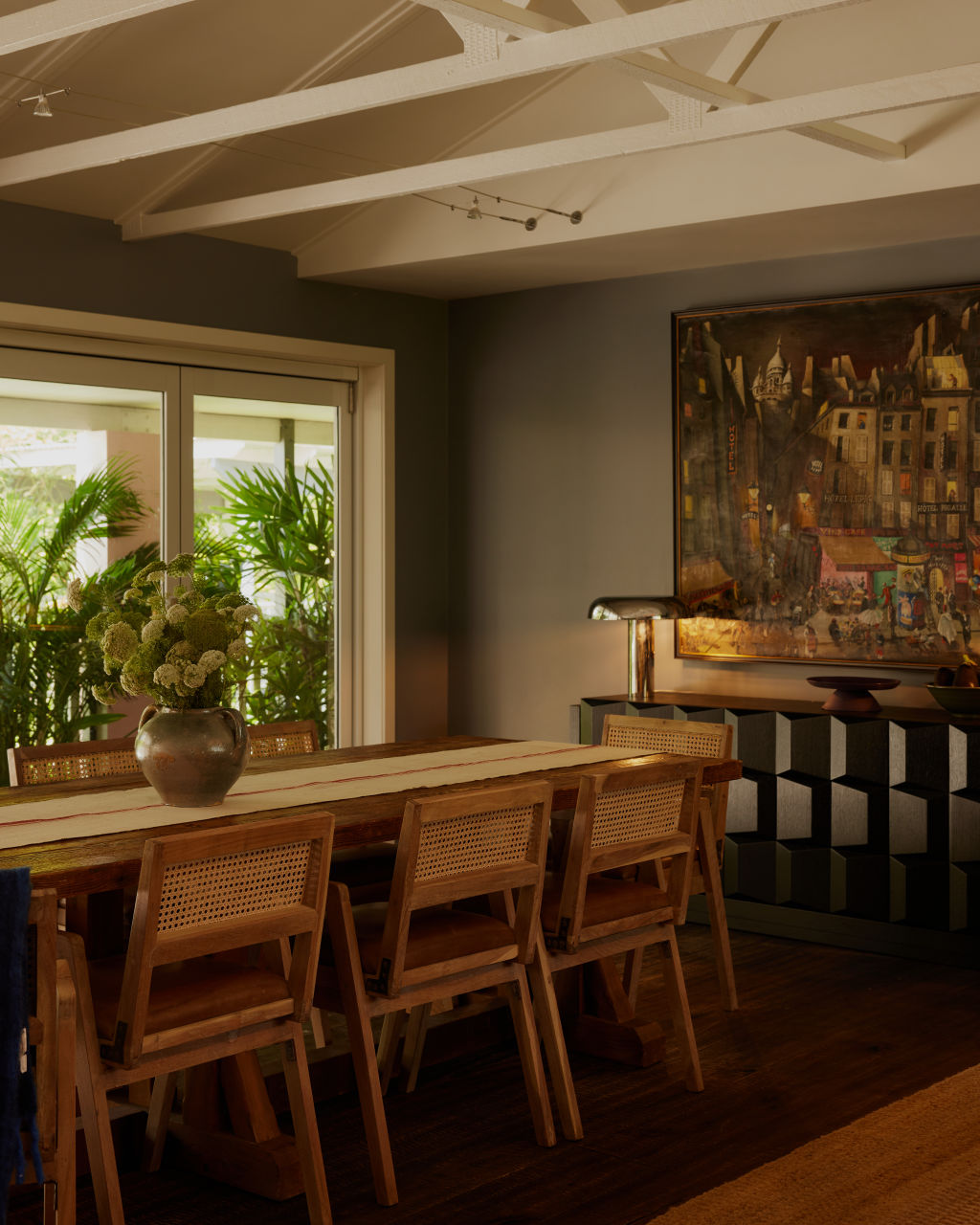
Over the years, additional spaces have emerged, evolving naturally to accommodate work, retreat, and the ever-changing needs of family life.
“Watching our four grandchildren grow here has been one of the biggest joys,” Margaret says. “Teaching them to swim in the pool and watching them play down the creek has been truly special.”
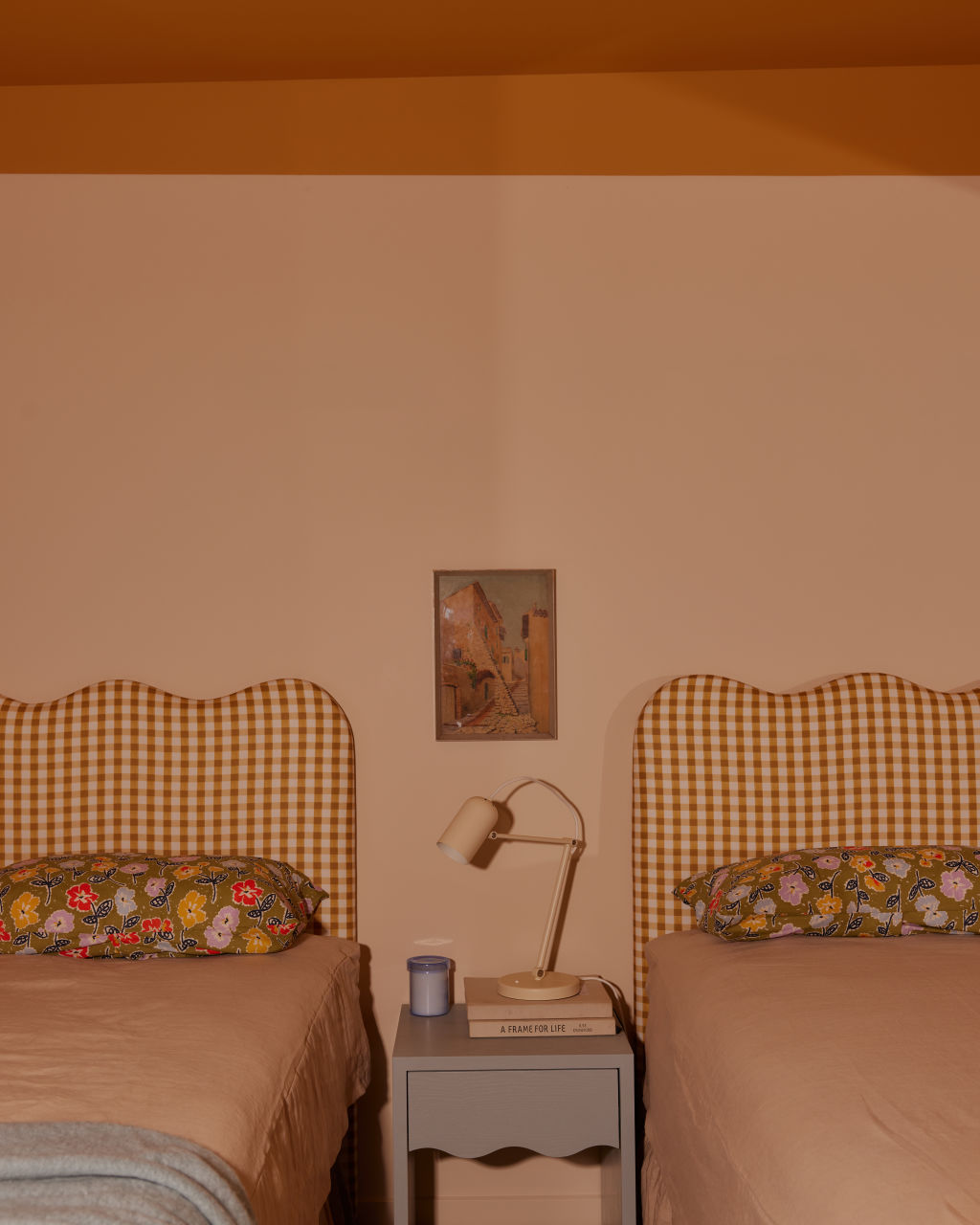
Flourishing alongside the family is the land itself, managed by an extended family member.
When the Scholleys first arrived, the property was little more than open paddocks. Today, it is enveloped by mature trees and flowering gardens, as though they have always been here.
“Beautiful hydrangeas hug the house, a veggie garden thrives, and shady trees dot the rolling lawns,” Margaret says. “One has the perfect branch for a tree swing, right near the fire pit area.”

Then, there are the celebrations. Glenwood has been the backdrop to many of life’s most memorable moments, perhaps none more so than Kit and her husband Odie’s wedding, held in a paddock overlooking Possum Creek.
“It had rained for days leading up to it, but just before the ceremony, the sun came out in full force,” Margaret recalls.
“We set up tents in the paddock to accommodate overnight guests, and although it became a bit of a mud pit, this only added to the fun.”
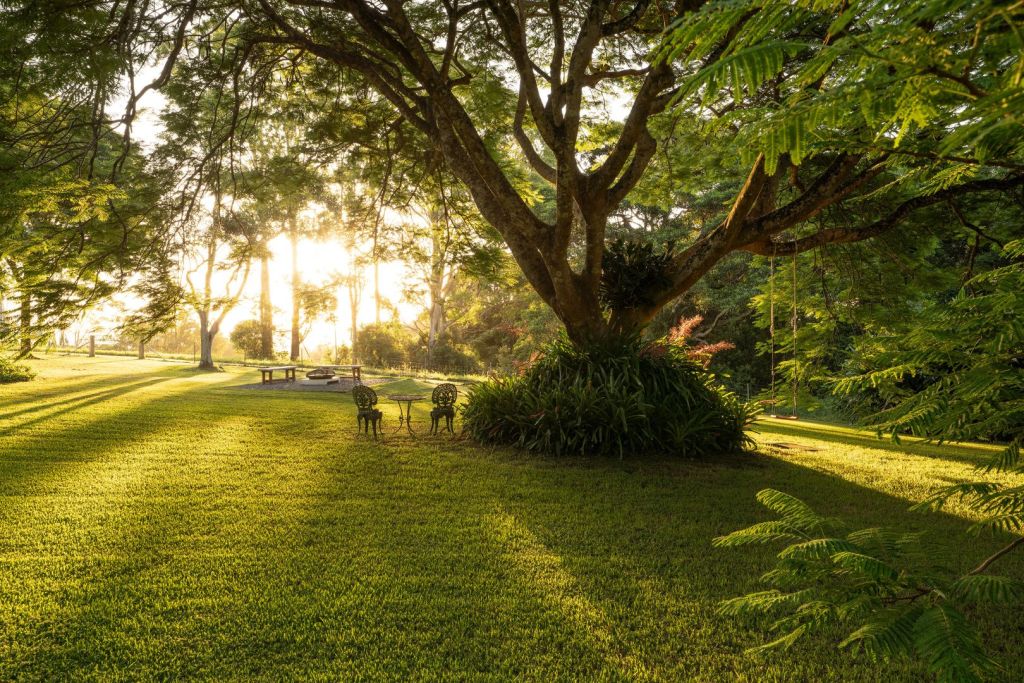
For all its grandeur, Glenwood is ultimately about the simple joys: quiet afternoons in the library, golden sunsets stretching across the valley, and the comfort of a home shaped, over time, with intention.
“We’re ready to downsize – somewhere with a beautiful garden, but perhaps just two acres is enough,” Margaret says.
“I’ll miss the grandkids running wild here, but we can create this all over again, just on a smaller scale.”
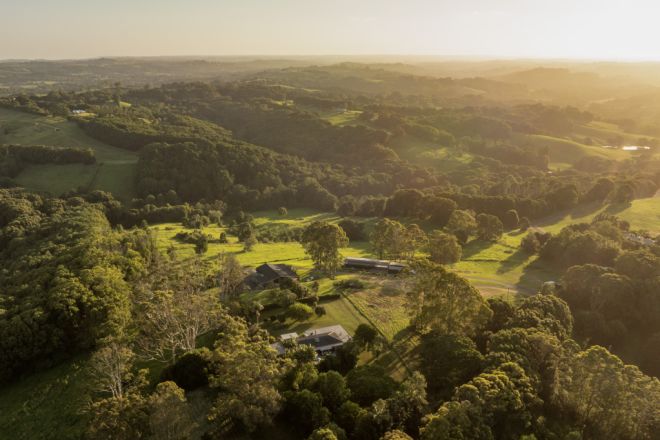
We recommend
States
Capital Cities
Capital Cities - Rentals
Popular Areas
Allhomes
More
