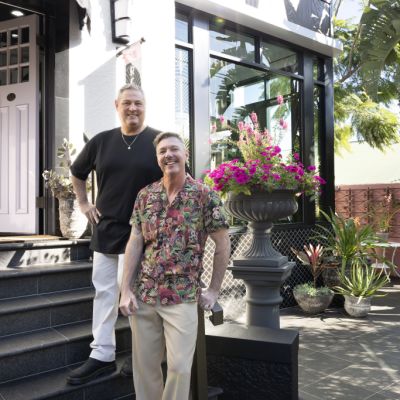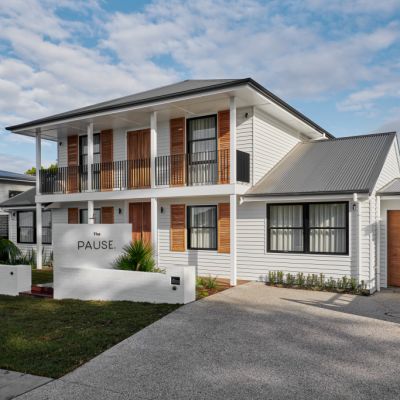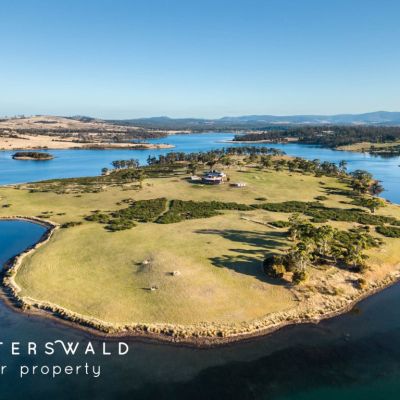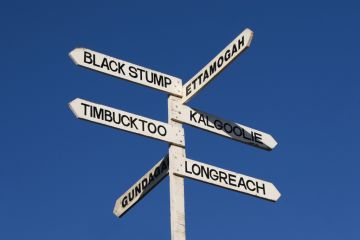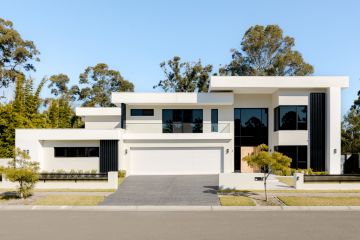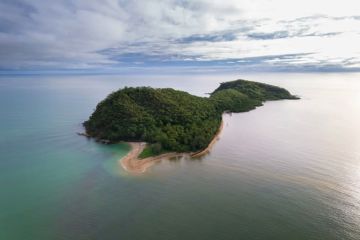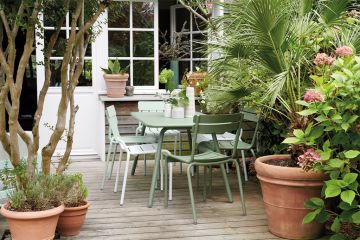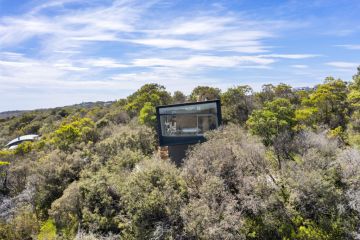'My image of heaven': How a couple transformed a 1920s Queenslander into their dream home
- Owners: Interior designer Ali Griffiths and her partner, builder Michael Beukers
- Address: 70 Whian Road, Eureka, NSW
- Type of property: An original 1927 Queenslander, elegantly renovated, extended and transformed into a handsome Hinterland haven
- Price guide: $4.95 million-$5.445 million
How many of us, in our dreams, have caught sight of our perfect place only to have it slip from us as the demands of another day trump sleep, shaking us into reality?
Sure, we’re starting out a little philosophical, but the beauty of the Byron Bay hinterland will do that to you.
The beautiful restoration and extension of the original 1927 Queenslander Rocklea by interior designer Ali Griffiths and her partner, builder Michael Beukers, demonstrates that, sometimes, those dreams turn themselves into glorious reality.
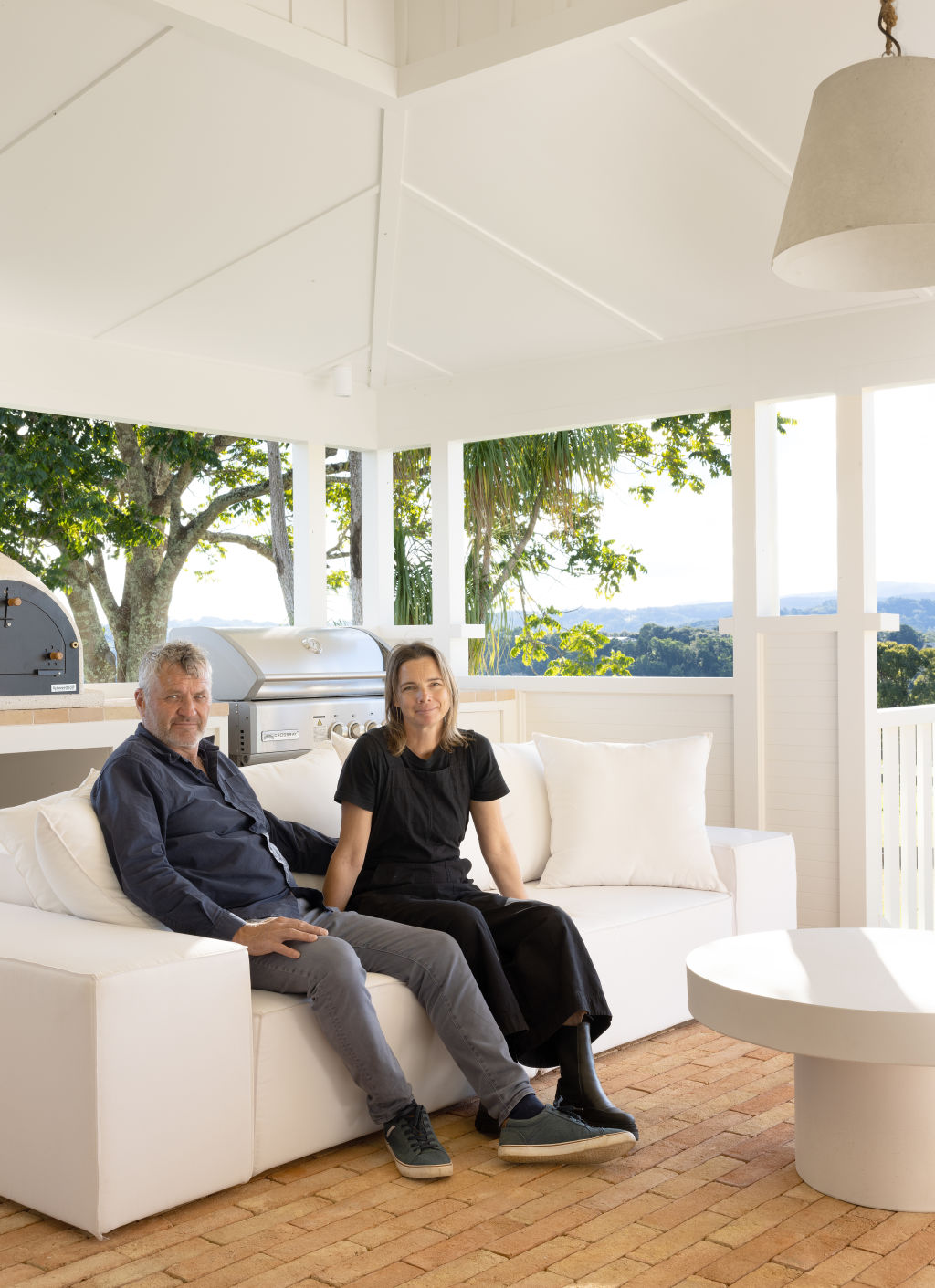
“The owners before us had quite a bit of landholding in the area and this property was part of that,” Griffiths says. “I said to one of them, ‘Honestly, this place is my image of heaven – the rolling hills, the butterflies flying around.’
“Eureka opens up to this beautiful vista. When you drive along you see it immediately.”
What you also see in these parts, aside from splendid old Queenslanders with lots of potential, is the magnificent countryside.
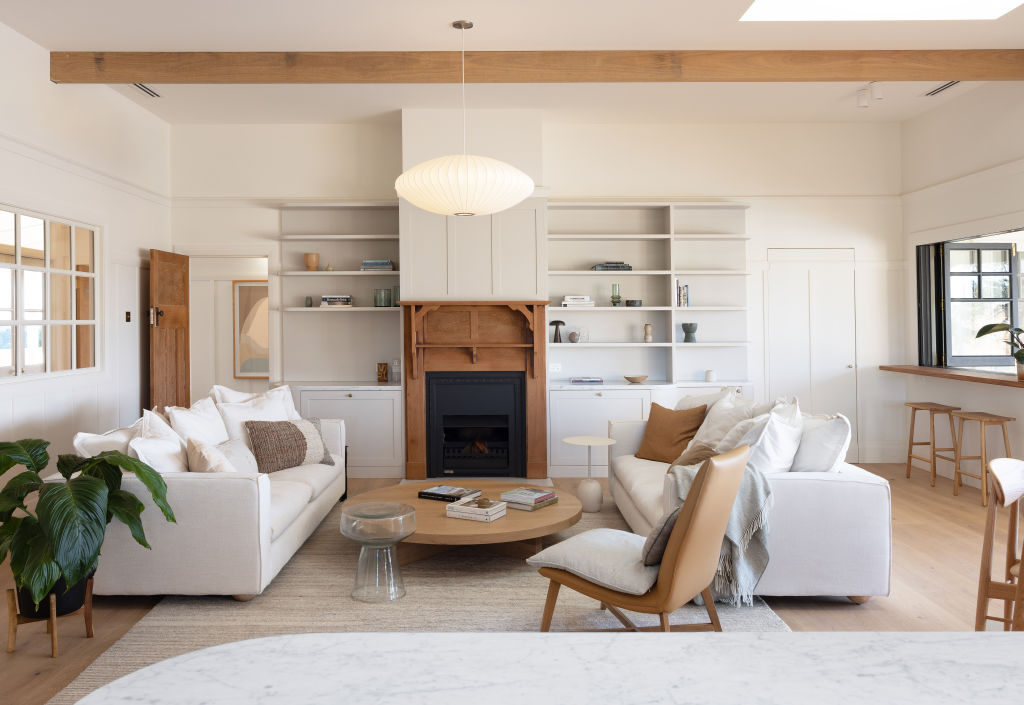
Mountains, waterfalls, green fields and big skies – certainly a place in which to build a little slice of heaven.
Things as perfectly calibrated as this home don’t come easily, though, dream or no. So it was here, with the renovation beginning in 2019, right on the cusp of COVID restrictions and lockdowns.
“Queensland was cut off to us so trying to get access to tradies was really difficult,” Beukers says.
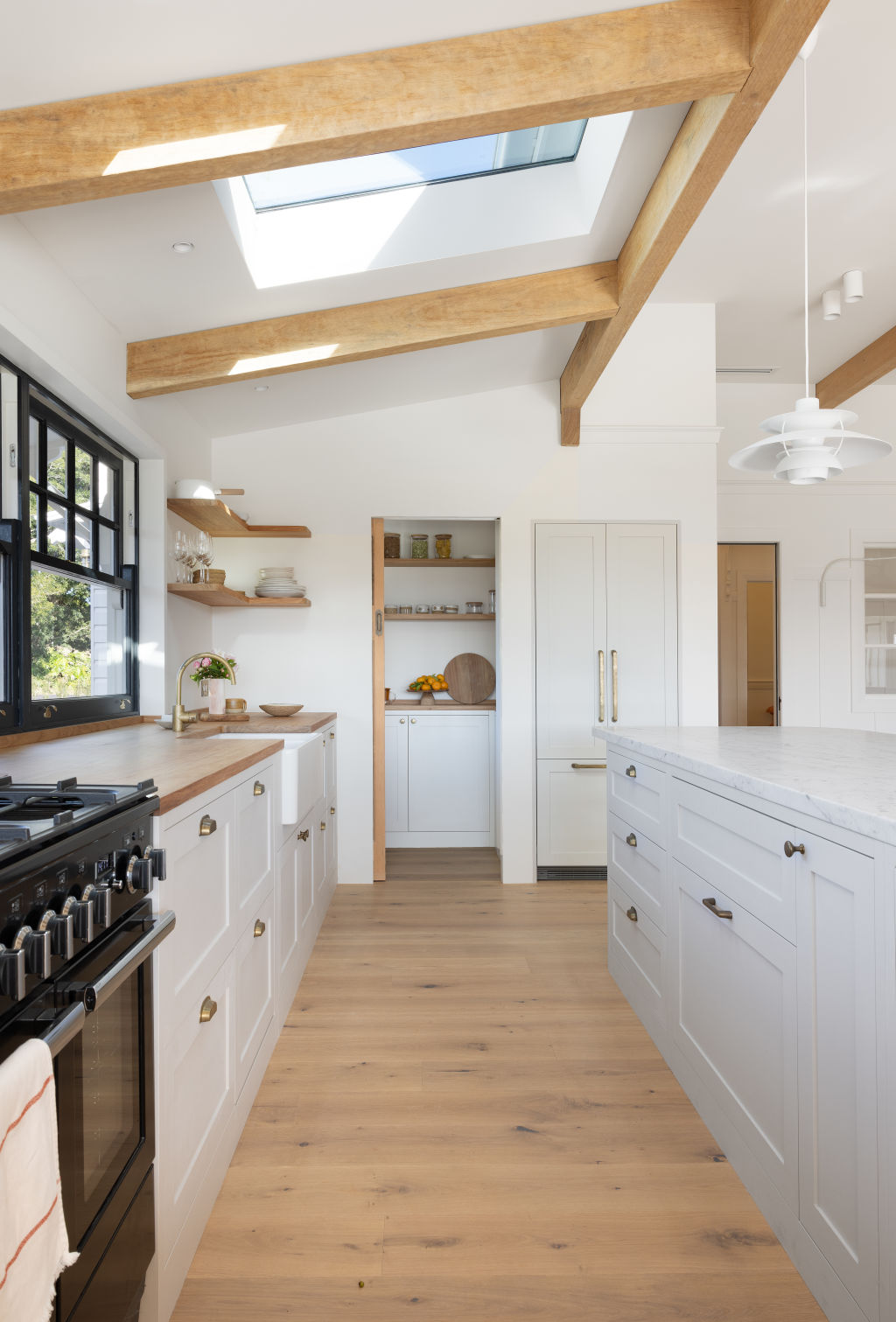
The couple resorted to rolling up their sleeves and doing some of the work themselves, as well as relying on all the local trades they could find.
“It actually felt really good during that time to be able to support local businesses,” Beukers adds.
Oddly enough, considering the spectacular environment, tradies weren’t the only things that were cut off on the property.
“When we first came here there was a massive carport with no windows that blocked the view,” Griffiths says. “I guess that is what happens when you’re on the land; you don’t necessarily want to look out and see all the work you have to do!
“The house then was all about being inward. We wanted to turn it outward and utilise the aspect.”
However, it wasn’t wholly about abandoning the original atmosphere of the place. There was respect, too, for the humble abode, with the pair wanting to retain some of the period gems as well as take inspiration from the house and era.
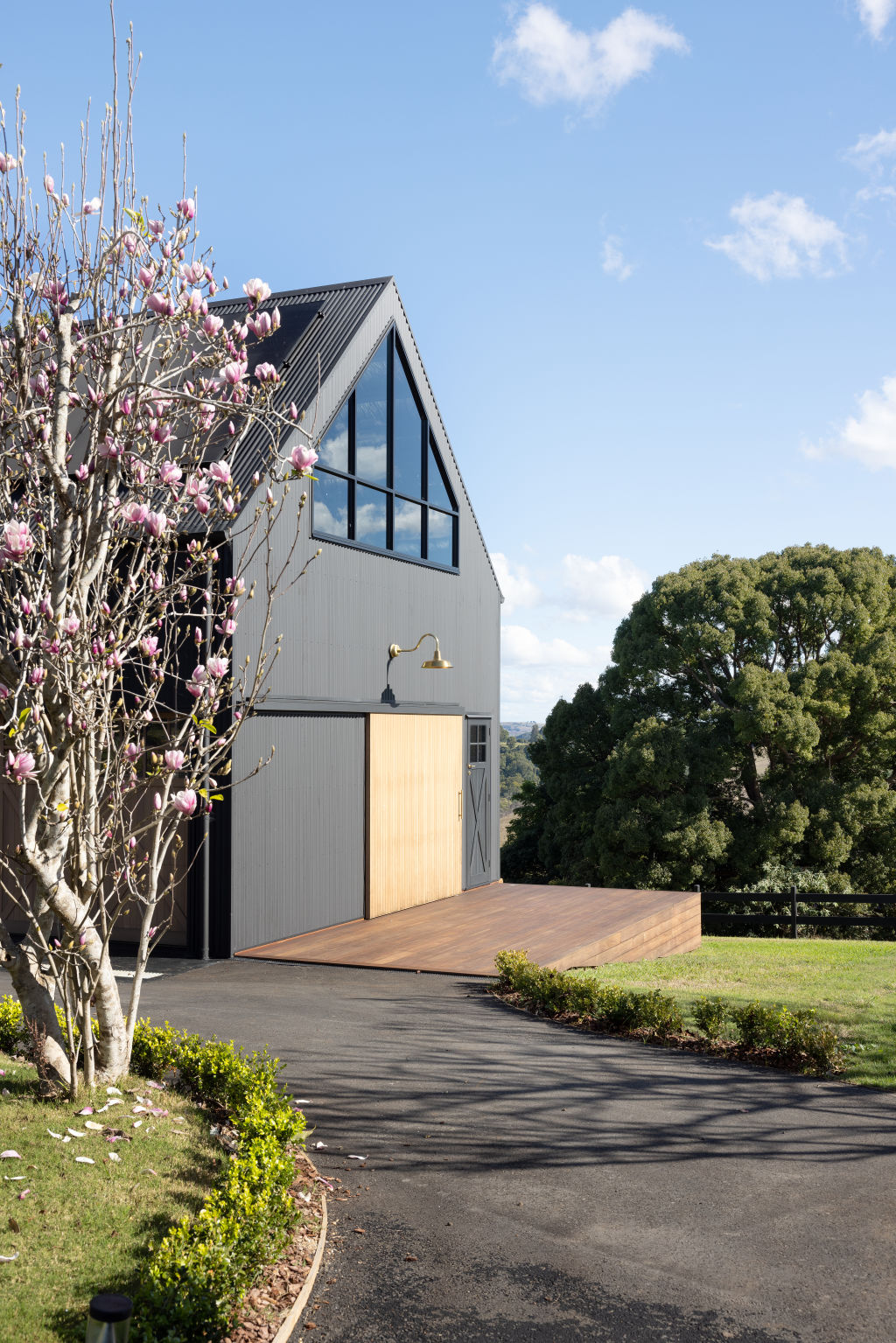
“There were plenty of beautiful, redeeming features here that we reused and ran with,” Griffiths says.
The hallway panelling was retained and its dark tone was stripped back.
A spectacular half-wall of windows opens over the living room and beyond. The glazing allows you to look through the house and beyond, reaffirming the guiding renovation philosophy here.
“You can see in layers through the lounge, kitchen and living,” Griffiths says. “It brings the view into the hallway. It’s like a painting.”
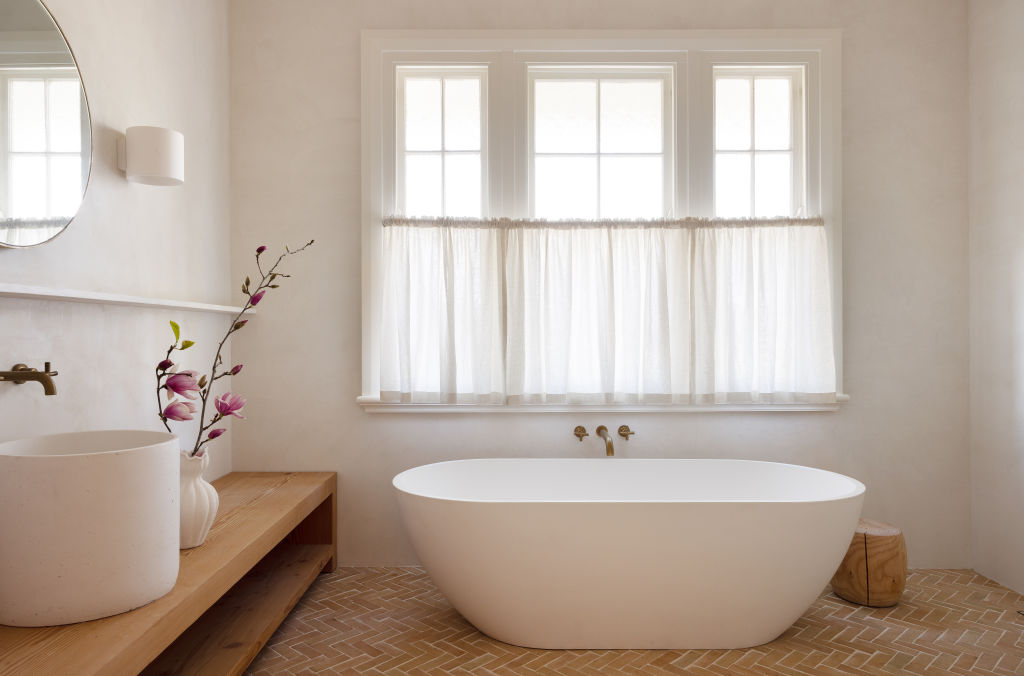
Oregon pine doors with glass panels featuring flannel flowers were reused, too, and the original teak floors now form the wraparound verandah.
This renovation, though, is more than just a simple paean to the past, despite its respectful characteristics.
It’s now close to three times the original footprint, and the finishes, while in keeping with the flavour, are a lush interpretation of the rustic style.
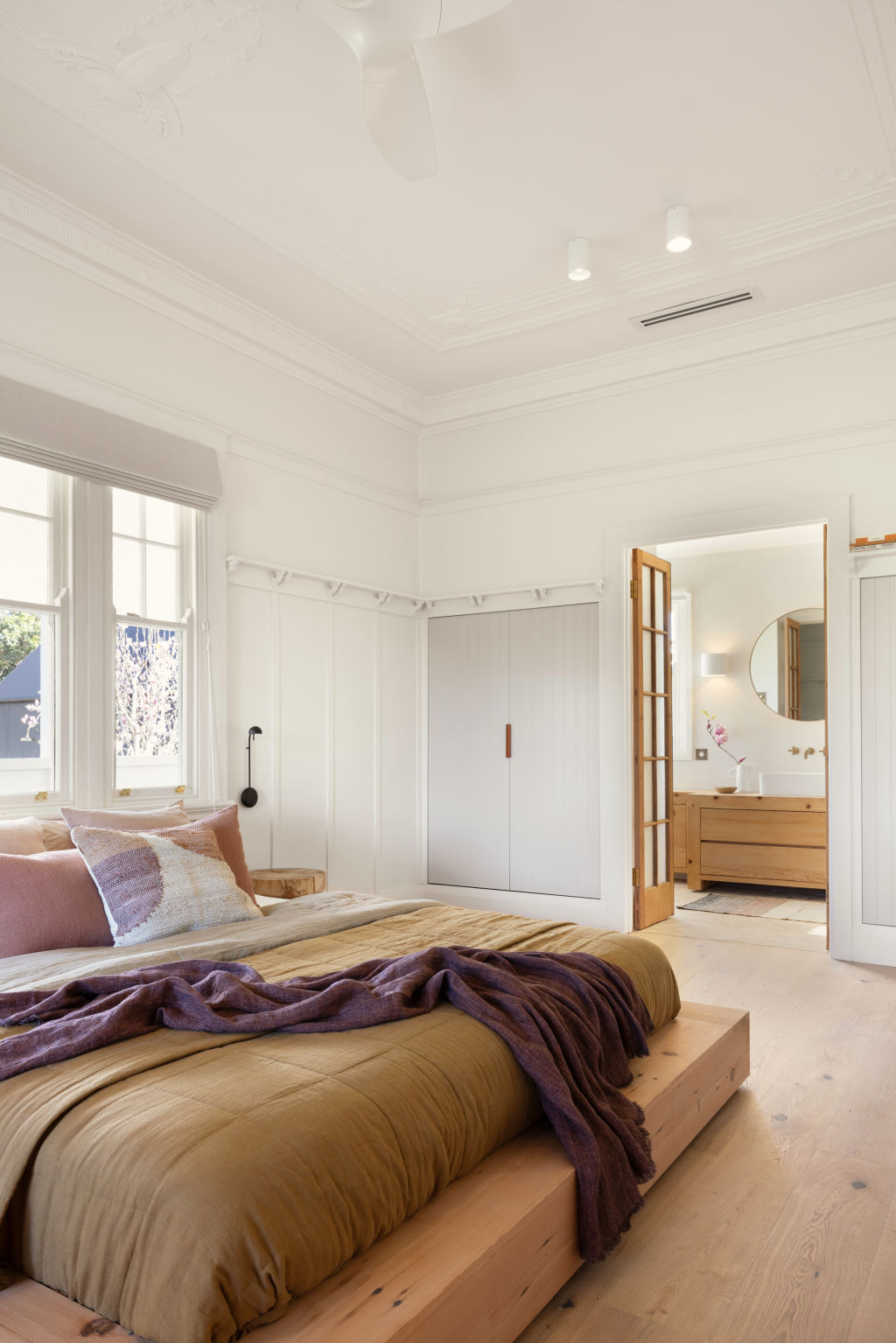
The palette is simple and classic, but the inclusions are full-throttled luxury.
The superb Moroccan-tinged bathrooms, where the gorgeous, textured herringbone tile is heated, are an excellent example.
Windows that flip up and doors that fold in bring those bucolic vistas inside, while simultaneously drawing inhabitants out onto the sublime wraparound verandah.
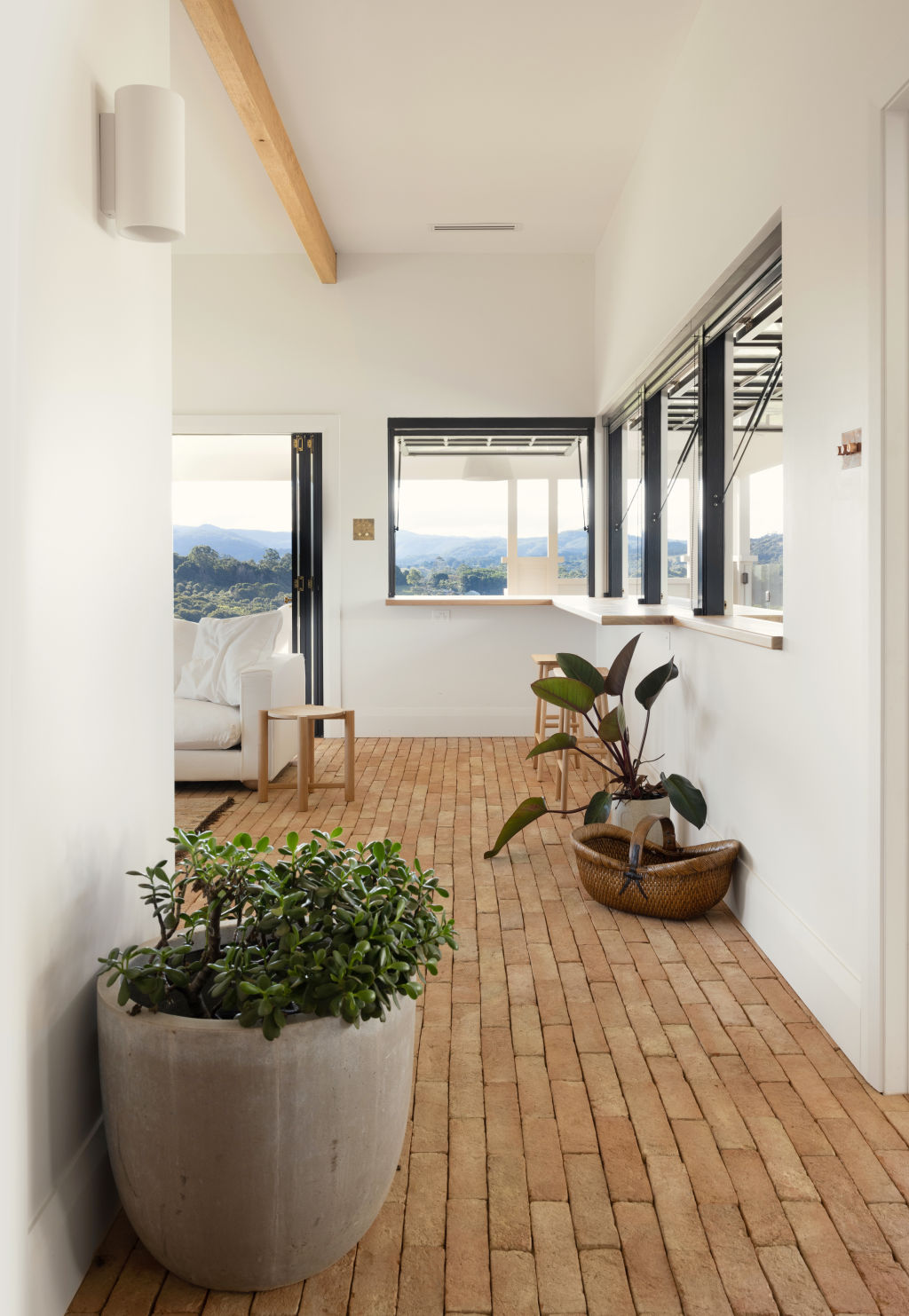
Out on the land, a big black barn provides an incredible contrast as well as offering voluminous space for any number of pursuits.
“We really wanted to capture a mix of modern country, mid-century and original style but we always wanted it to feel like a real hinterland holiday, too,” Griffiths says.
The stonework that flanks the house, the shimmering circular pool and its orbiting spa perhaps has the final word of the story here. Collected from around the property by hand, it’s another nod to what lay beyond the windows; a timeless environment, now fully seen.
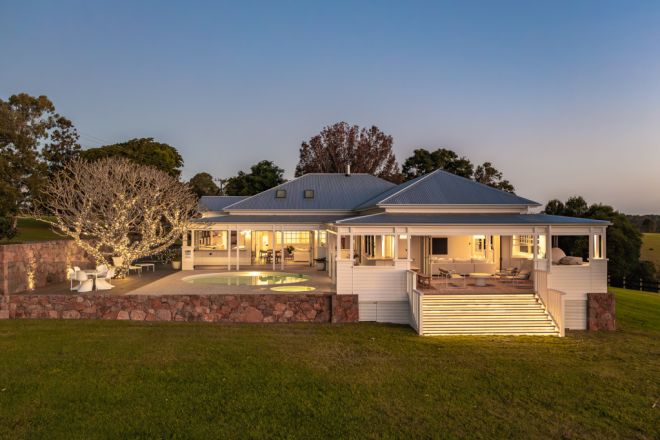
We recommend
States
Capital Cities
Capital Cities - Rentals
Popular Areas
Allhomes
More
