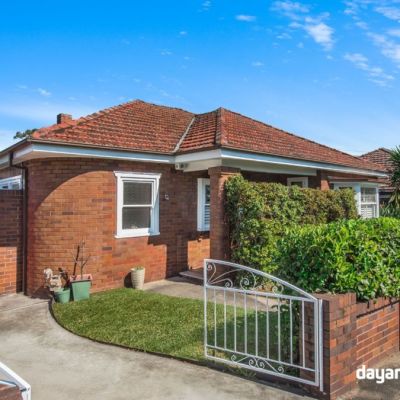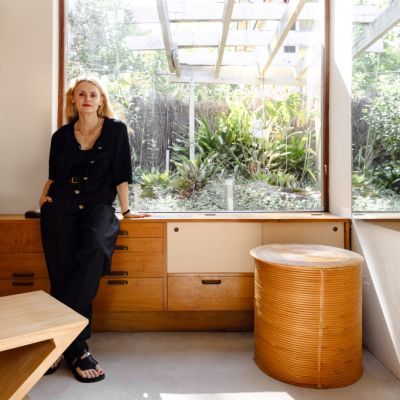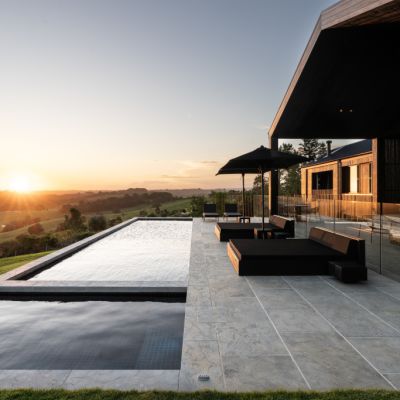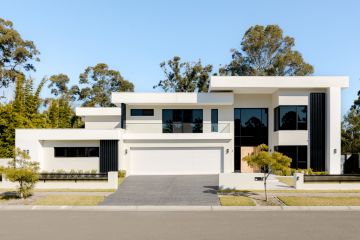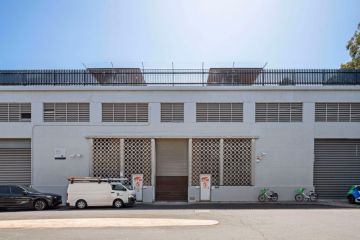Revived art deco home for sale on Sydney’s north shore
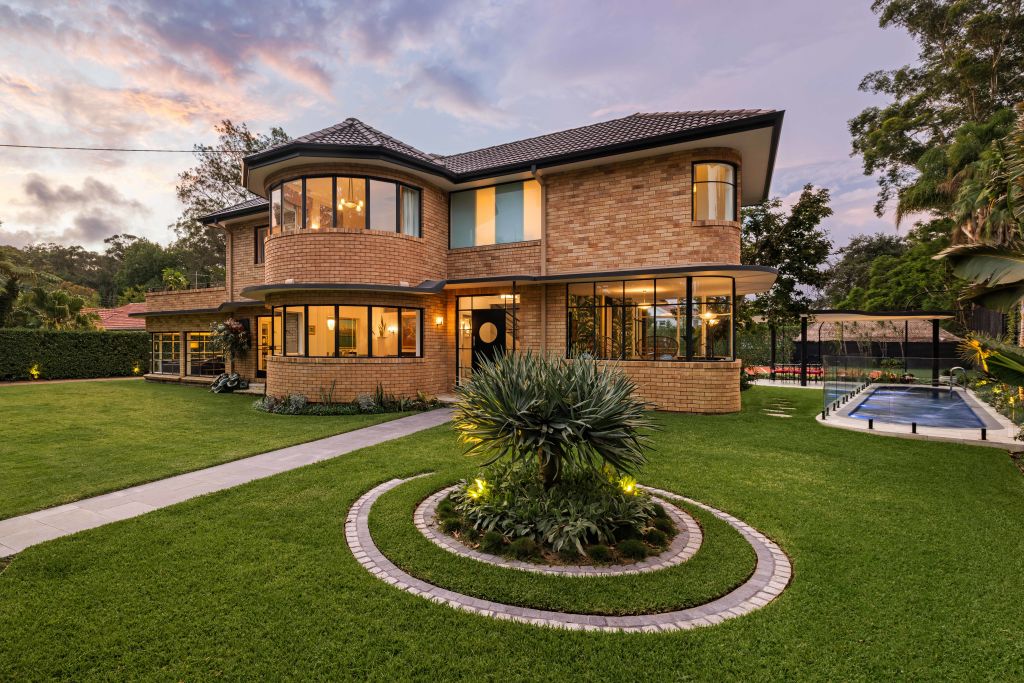
- Owners: Linda Hamilton and Craig Carter
- Type of property: 1530-square-metre restored art deco home
- Address: 45 Fiddens Wharf Road, Killara, NSW
- Price guide: $9.5 million
- Auction: March 15
How much do you love art deco – enough to spend 16 years restoring a home of the era to its former glory?
From the moment Linda Hamilton and her husband, Craig Carter, saw Fiddens, they were fascinated. The home was thought to be designed by American architect Marion Mahony Griffin, one of the first licensed female architects in the world.
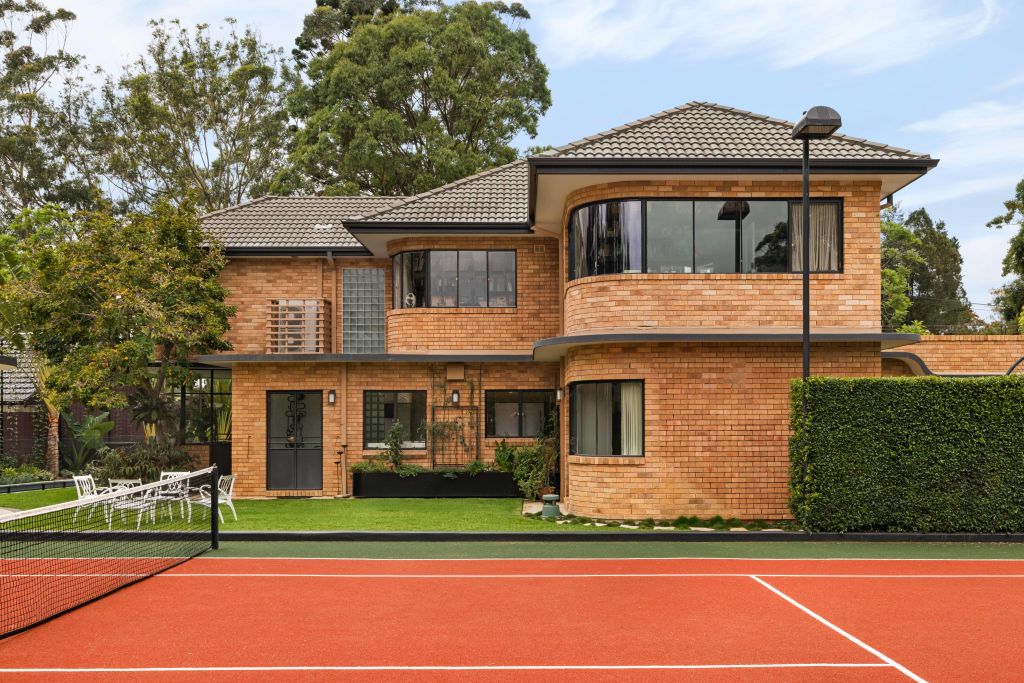
“No one wanted it,” says Hamilton. “It had deteriorated to the point where the windows had separated from the ceilings and the gin room was open to the elements in places.”
Despite the property’s dilapidated state, the couple saw its potential, spotting irreplaceable features. The large windows, for example, that wrap around the home, and the interior staircase with its striking balustrades.
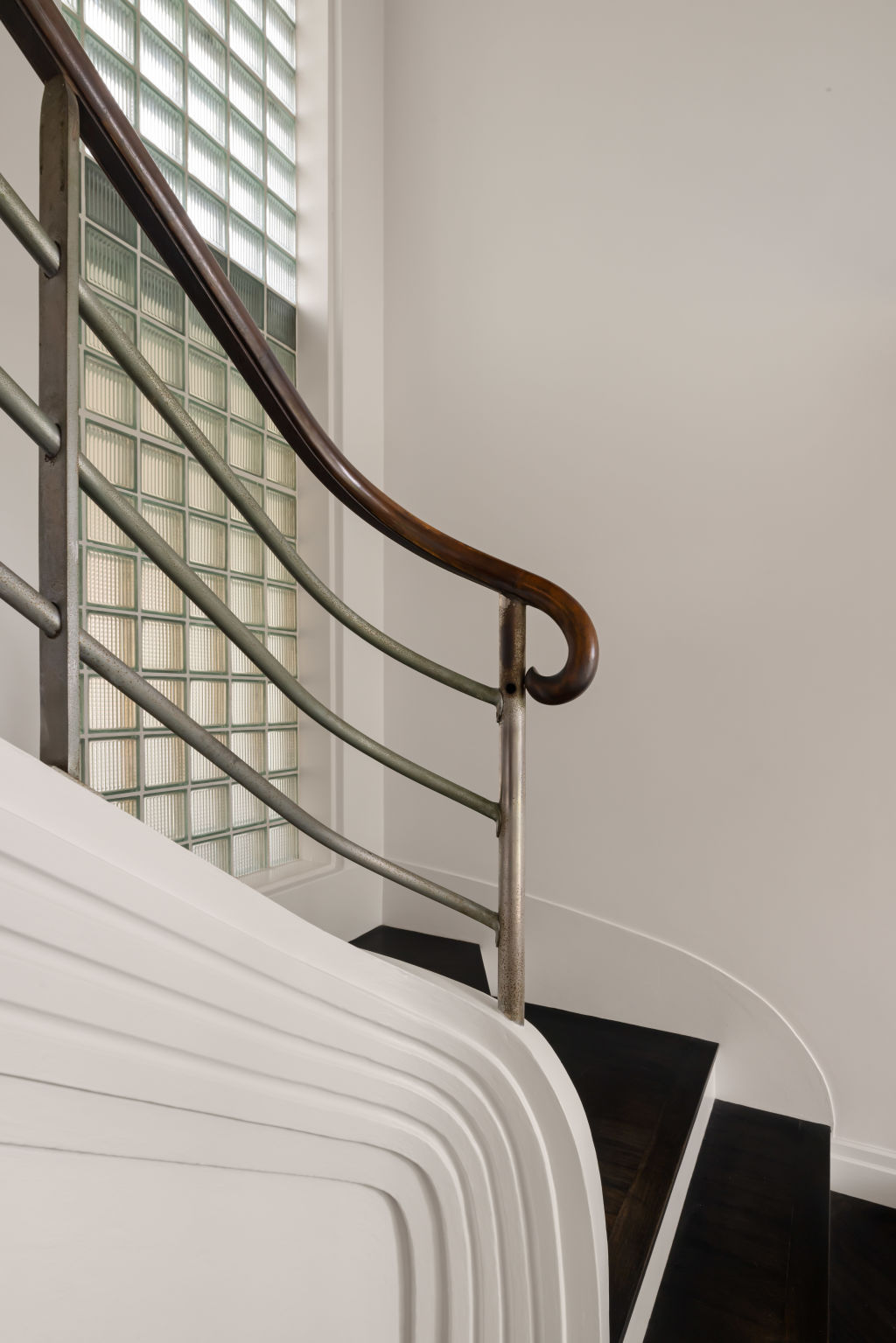
To bring the home’s interiors to life, the couple enlisted Ann Ronay of Ann Ronay Design, with custom joinery by Fisher Fitouts and restoration by Carty Group.
“Our brief to Ann included a collection of coveted materials and images,” says Hamilton, who created a Pinterest board with over 3000 images.
“Ann took our collection and wove [it] together.”
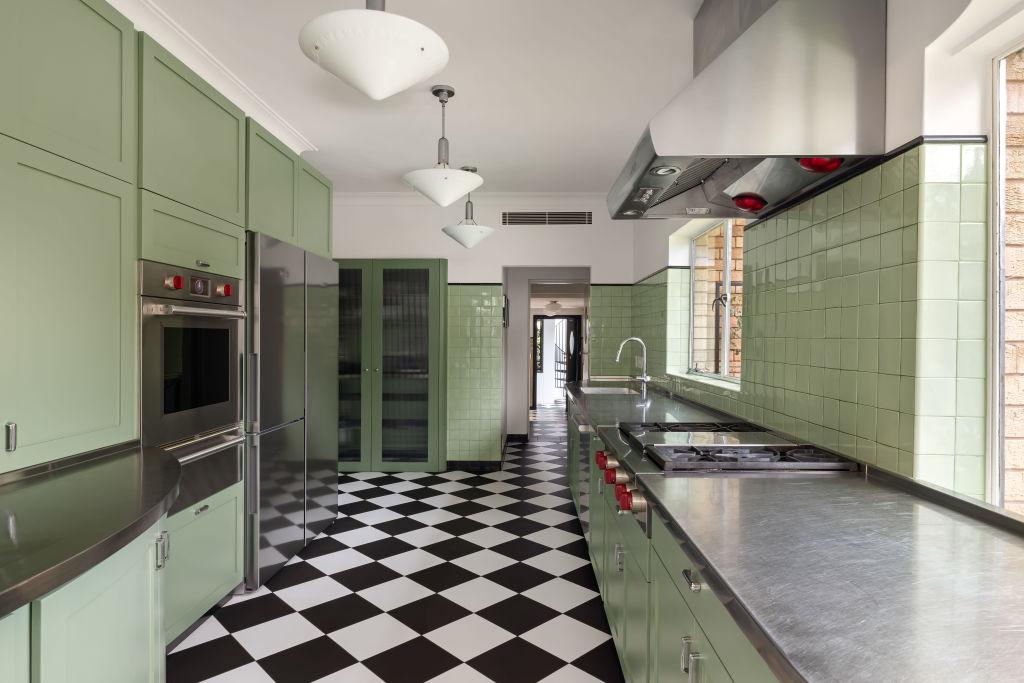
As a reference point, Ronay used set design screenshots from Miss Pettigrew Lives for a Day and Agatha Christie’s Poirot.
Authentic art deco furniture and fixtures are found throughout the rooms of Fiddens. Hamilton and Carter scoured the internet and searched whenever they travelled the world.
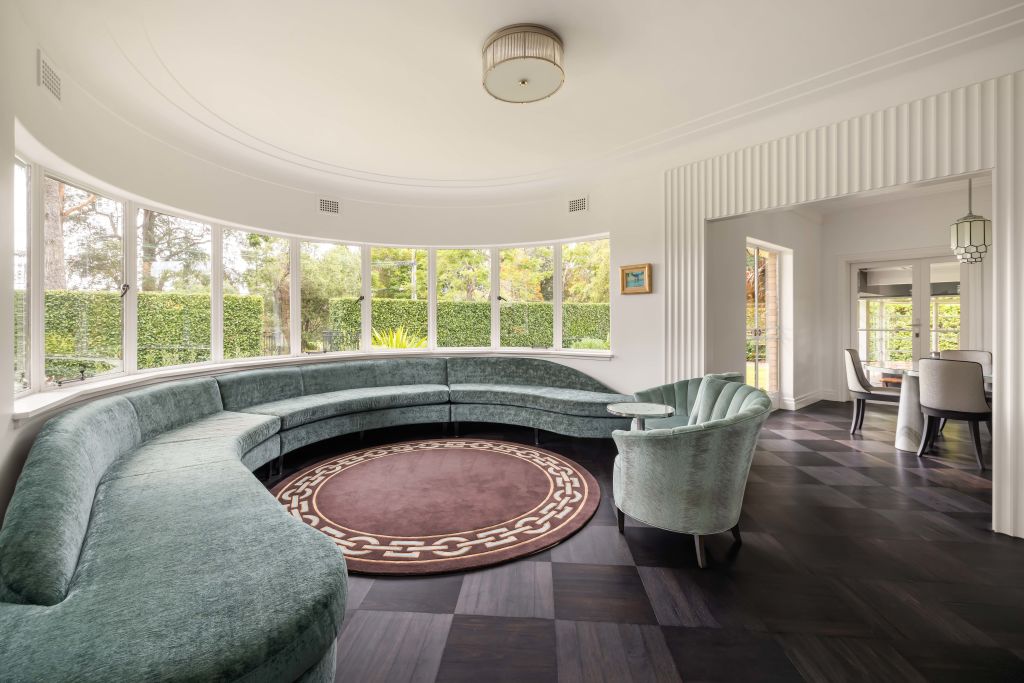
The couple brought home wallpaper cuttings from Beverly Hills, samples of custom tiles from Los Angeles, and embossed vinyl wall linings from London.
There’s a restored rosewood daybed imported from Canada in the formal lounge, sconces from an antiques fair in Sussex, and original aqua boudoir fan chairs that transport you back to old Hollywood.
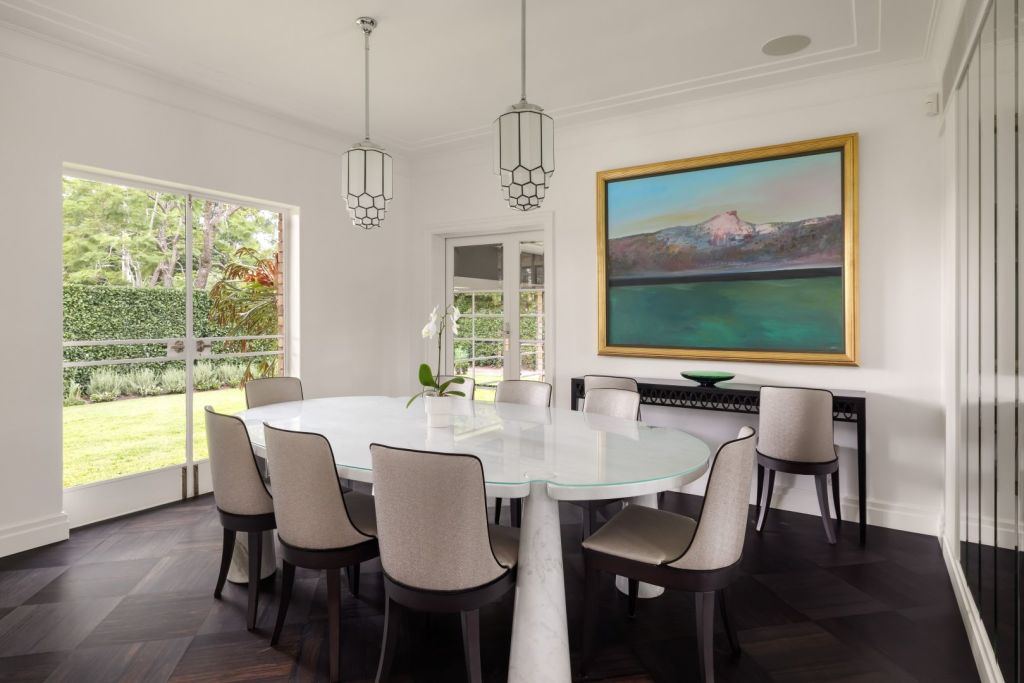
The entertainment areas of Fiddens showcase rare collector’s items, like the “beehive” lights over the dining room table.
“The [beehive] lights took me 14 years to find,” says Hamilton. “They came from a cinema in Chicago via an agent in Melbourne.”
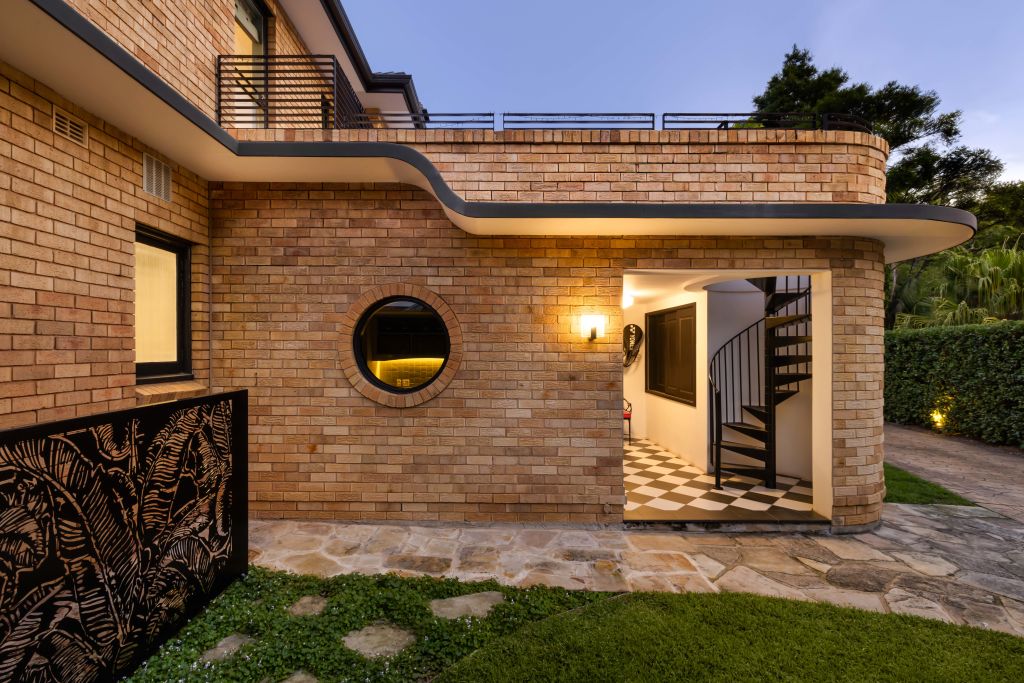
A dedicated gin room, with its wet bar, is perfect for hosting smaller soirees, while, on the other side of the house, a spiral staircase leads up to the beer garden terrace, a space that can accommodate more than 50 people.
The kitchen is equipped with top-of-the-line Wolf appliances, a teppanyaki plate and a commercial dishwasher that completes a cycle, including drying, in 20 minutes.
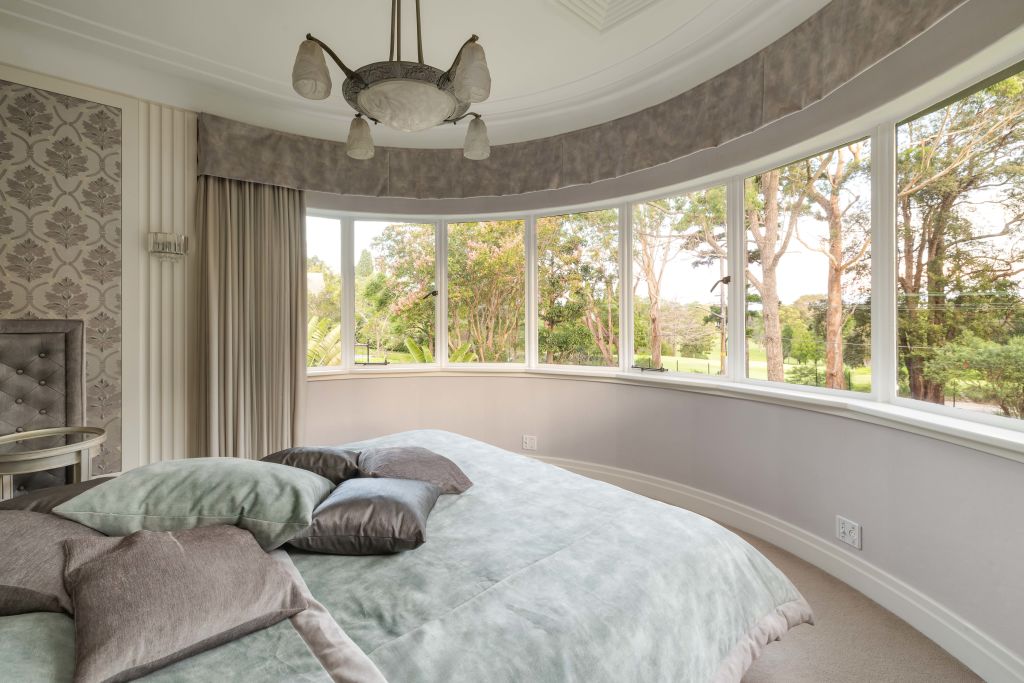
In the main bedroom, a Degué glass chandelier (c1920s-1930s) reminds Hamilton of the beginning of their art deco collecting adventures — it was one of the first pieces they sourced, and lining the walls are panels made from silk on platinum vinyl: the last in the world.
The Schumacher wallpaper in the children’s bathroom – Hamilton’s favourite space with its shower room – is inspired by the mural in Radio City Music Hall’s powder room.
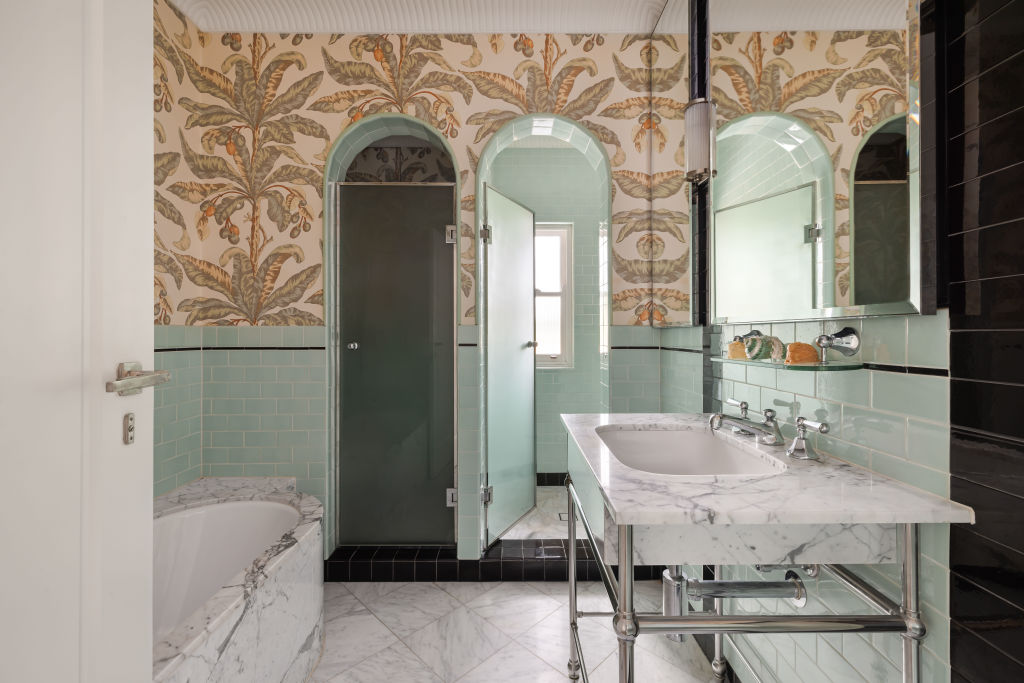
“My great uncle Alec was a surgeon and had a house in Waverton [with] an art deco shower room,” she says.
“The research I did on the period showed this as common … it meant that one person, if necessary, could use the facilities in privacy if the other was also in the room.”
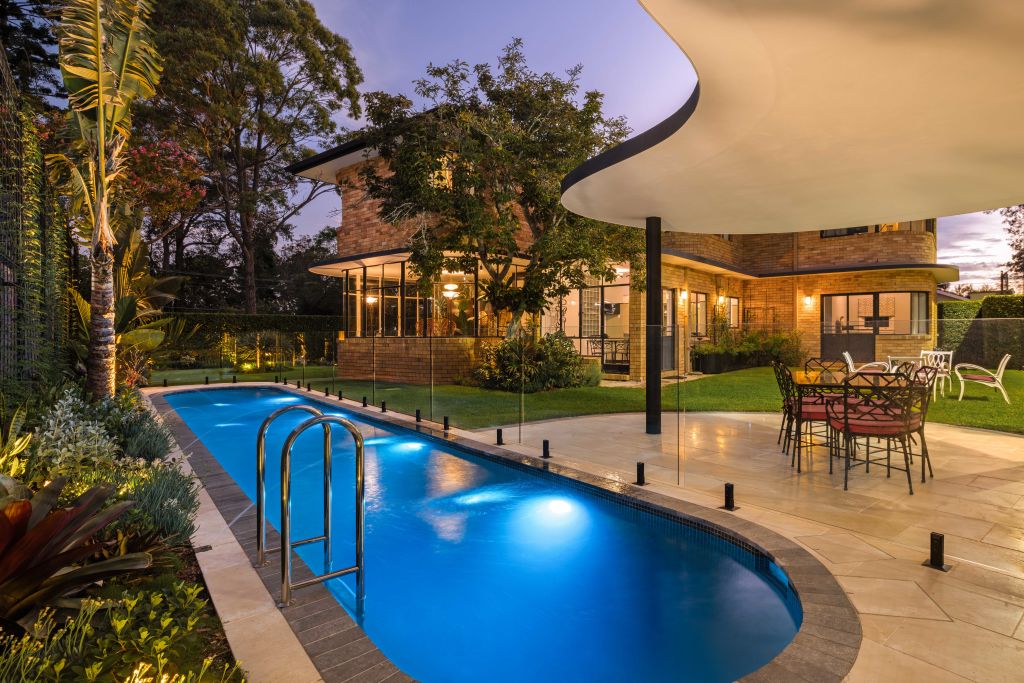
Outside are more designer touches and flair. The landscaping was guided by Jana Osvald of Umbaco Landscape Architects, who Hamilton described as “very receptive to strange clients with weird ideas”.
“It had to look like a lilypad floating above the pool,” says Hamilton of the curved pergola. The self-cleaning freshwater pool has copper-nickel filtration – to prevent chlorine smell or taste.
The privately-lit tennis court is one of only three in Killara. The original sand court dates back to 1937 but was resurfaced in 2022.
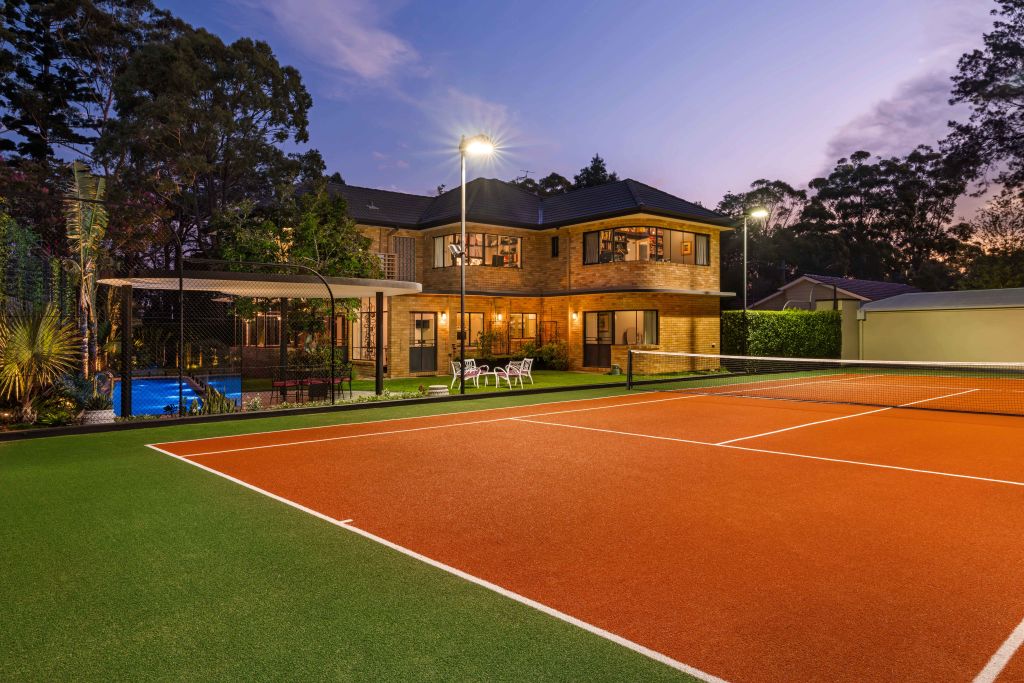
With its many incredible inclusions, you might wonder why the couple is selling – especially after such a labour of love.
Hamilton and Carter already have their sights set on their next project, fresh off the feeling of being “slightly obsessed” with everything that goes into restoring a piece of architectural history.

We recommend
We thought you might like
States
Capital Cities
Capital Cities - Rentals
Popular Areas
Allhomes
More
