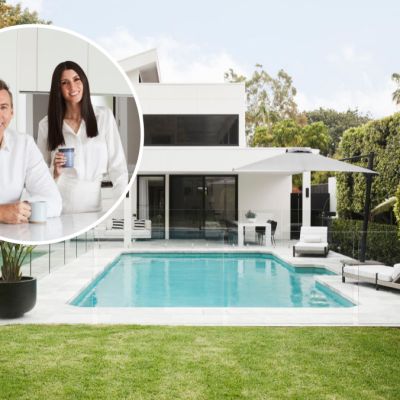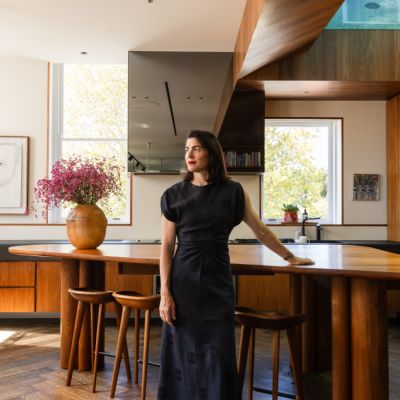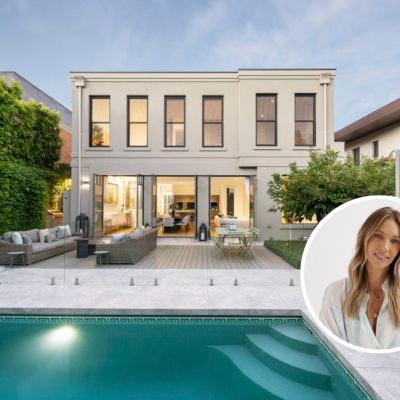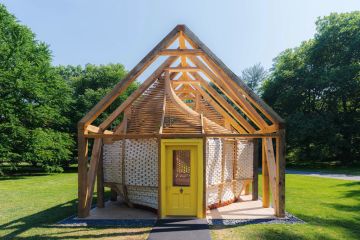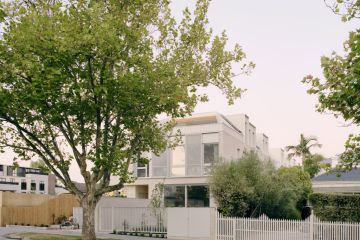Architect John Wardle lists his award-winning Kew home for sale
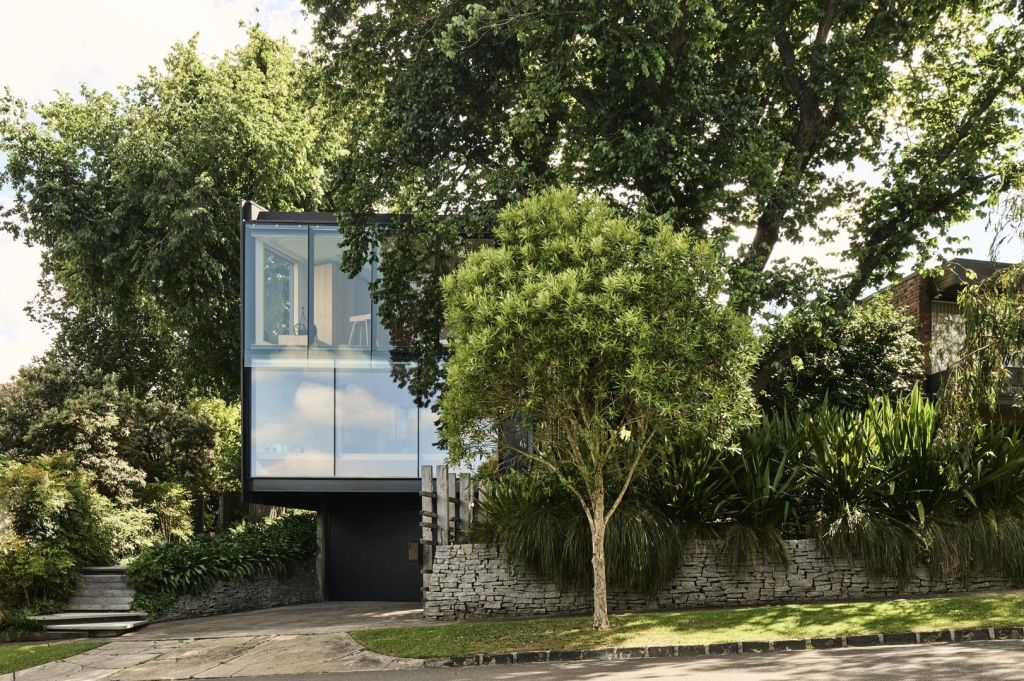
- Owners: Renowned architect John Wardle of the multi-award-winning Wardle Studio, and wife, Susan
- The property: His own award-winning Kew house, renovated, renewed and reinvented across three decades
- Address: 1 Kevin Grove, Kew, VIC
- Price: $7 million-$7.5 million
- Expressions of interest: Close 5pm, March 12
The great 19th-century philosopher Henry David Thoreau thought the key to explaining perspective was knowing the difference between what we look at and what we see.
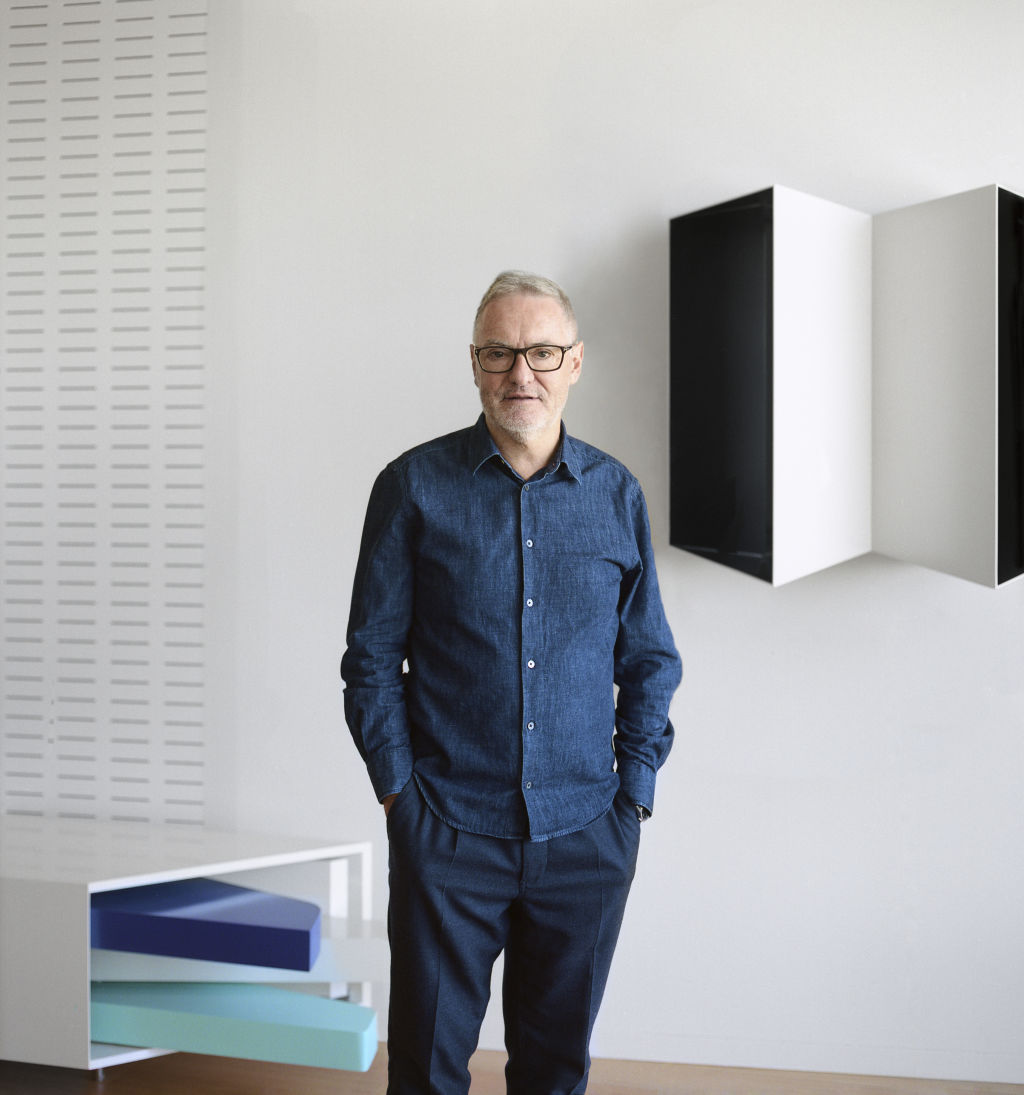
Perhaps that’s the very definition of an architect’s work, too – seeing the possible, acknowledging the actual and creating the palpable – the bridge that sits between real and imagined.
John Wardle has always been drawn to views, to perspective. “It’s a family thing,” he says. “We all seem to have a house on a hill.” So, when he first came to Melbourne from Geelong and saw the great span of Studley Park he knew this would probably be the place for him.
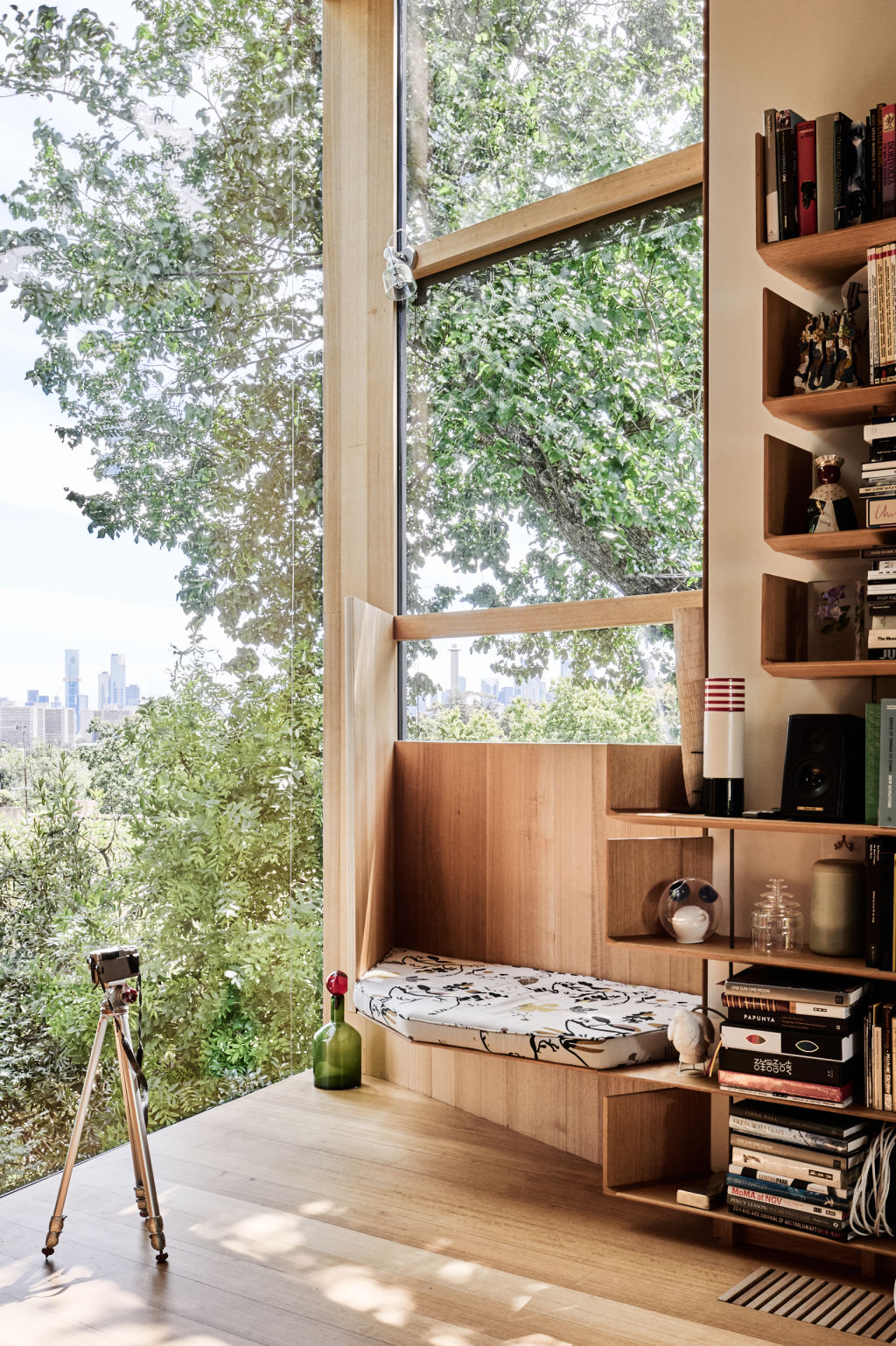
“The house itself was nothing impressive,” he says of the abode he and his wife Susan found on the rise of a Kew street. “But when I looked back over my shoulder from it and saw the wonderful view of Melbourne, I thought that there were very few places anywhere like this – the sweep of the Yarra, amazing green space – almost a peninsula and then there was the proximity to the city.”
Originally the horse paddock for the stately home behind, Wardle likes to joke about the fertile patch of earth he found. The imagery is warmly irresistible – as though the fecundity itself grew the house and the family across the decades. Indeed, one of the defining features here, a trio of towering elm trees, has informed every renovation.
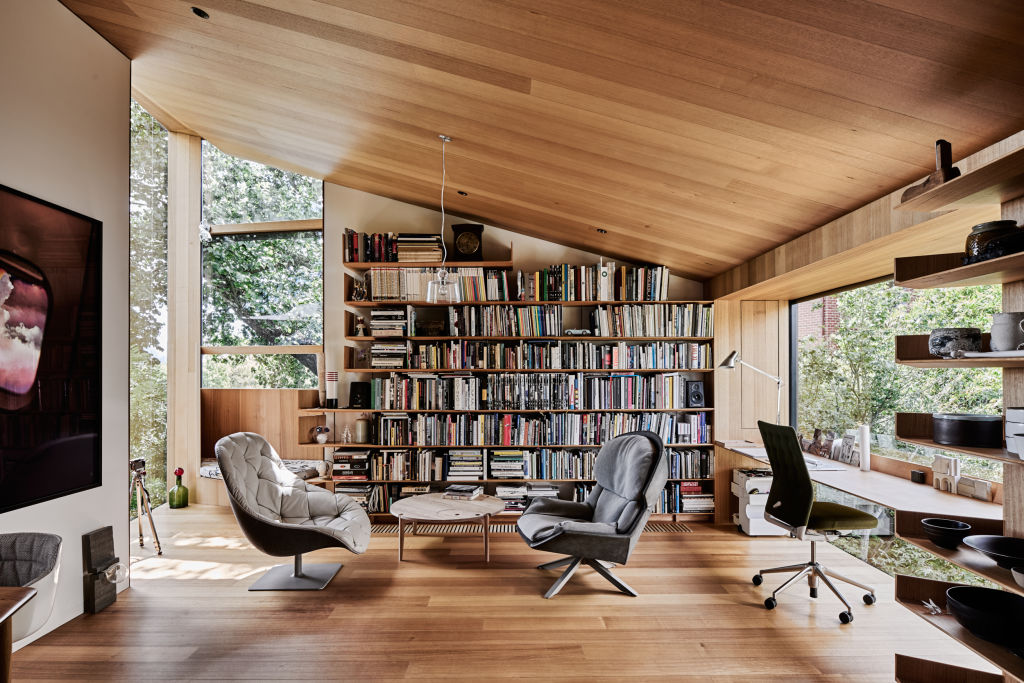
“We’ve pulled apart, rebuilt and revised three times,” says the architect of the house’s evolution. “There’s very little of the original left, but the nature of the landscape here has always been important.”
You’re unlikely to find a more spectacular and magically quiet home. The great, glassy double-height frontage is all about those views, even for the passer-by – generously reflecting sky, street, and surroundings.
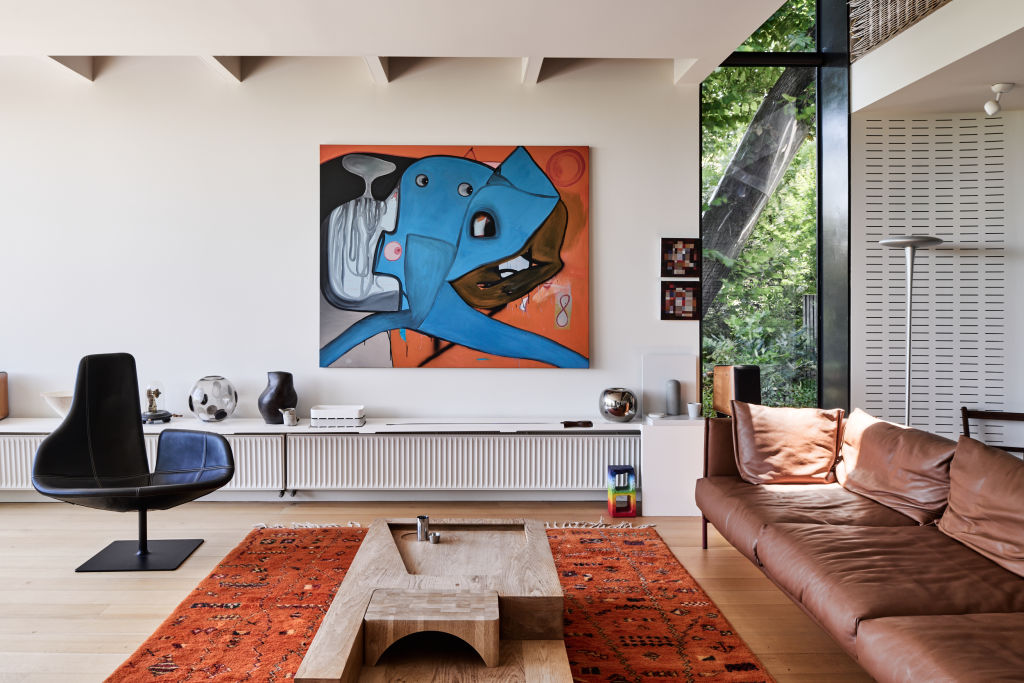
A framing, rising garden threads itself in and around those imposing elms, their great canopies a natural shade across the west. To the side and rear, the house edges itself into the garden – angles and corners feathered by the greenery.
Rising from the street below, slab steps of granite reclaimed from the forecourt of architects Yuncken Freeman’s storied old BHP building track through the leafy borders – brawny and beautiful. “There’s some great Melbourne history there. Think of all those people who travelled across that stone,” muses Wardle.
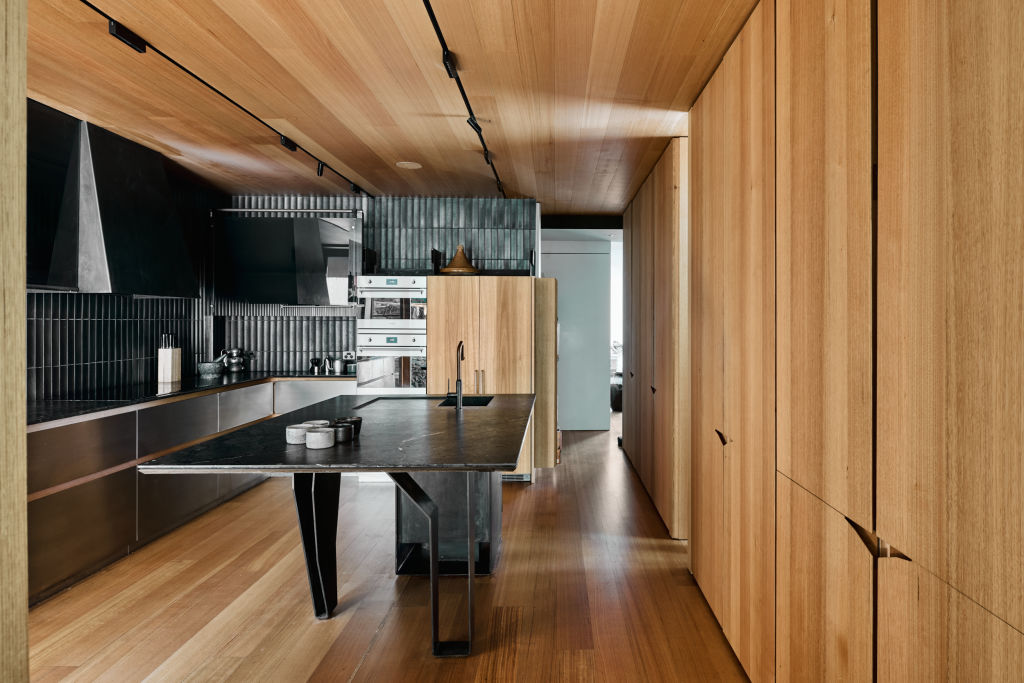
The ground-level rooms are exquisite. The dark, dramatic gravity of the kitchen with its scalloped charcoal-tiled splashback and quartzite bench leavened by the glorious, seamless surrounds of Victorian ash cabinetry are primers for the sublime material combinations carried throughout.
“All the tiles were designed expressly for this house,” says Wardle, and you can see how the shape and purpose of the spaces take their cues from the concentrated intensity in the ceramics.
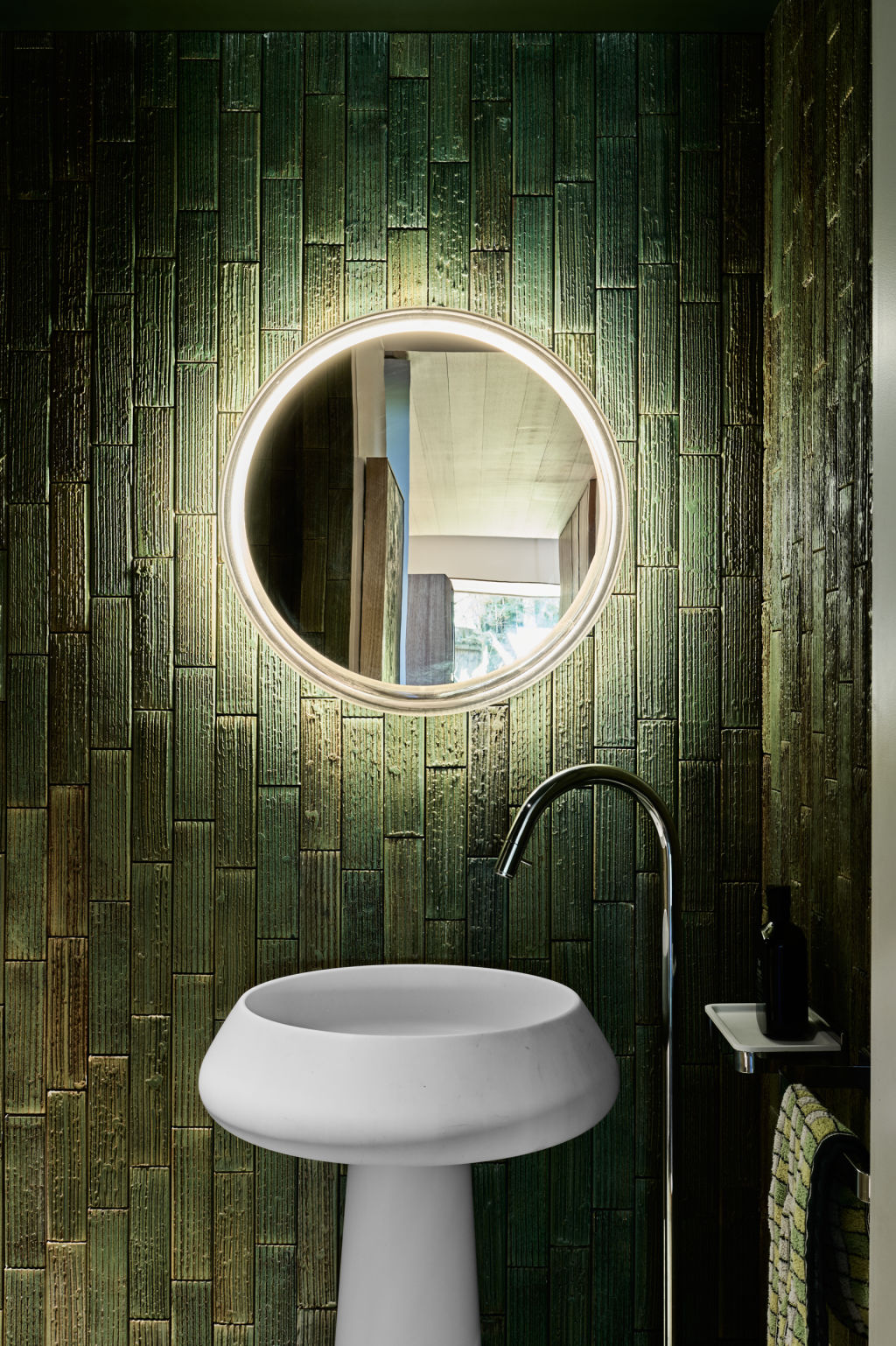
Lest you think we’re pushing the needle into the red about tiling, consider the “bamboo” powder room. The rare, recovered and remade Japanese tiles – gloriously tactile, jagged and expressive – were formed by the metal spines of an umbrella dragged through wet clay. These are the kinds of artisan processes and collaborations Wardle has always embraced, specifically in this last iteration of the house.
“This most recent renovation really reflects the relationships with makers, the skilled others who have created a place for the collections of our life and travels.”
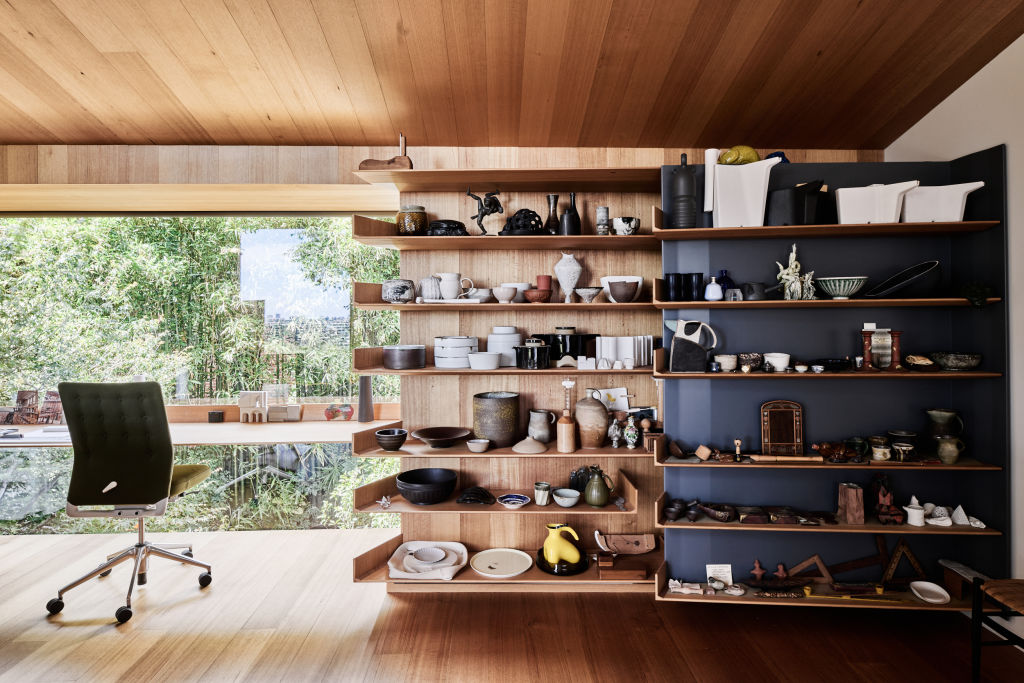
In the splendid living room, there’s a stunning example of this in Natasha Johns-Messenger’s camera obscura-esque installation that enhances the all-important city views. Upstairs in the expansive study, beautiful bespoke shelving slides to contain the Wardle’s lifelong treasures – ceramics and sculptures from around the world.
Always and everywhere, though, the view. The main bedroom floats out into the landscape of Studley Park toward the city – those sought-after vantage points pinpointed perfectly here.
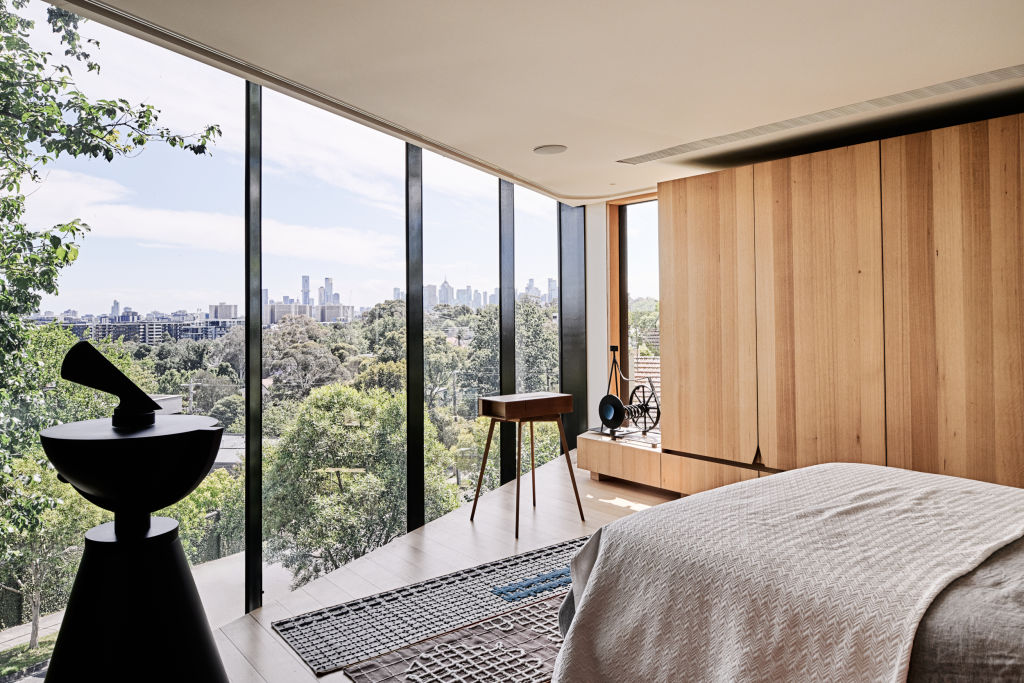
The house is, of course, rich in amenities – paved garden “rooms”, a swimming pool and a brilliant little studio with a loft bed all contained beneath that green elm awning.
When it comes to leaving a home created by family, adapted for its growth, and enhanced by the expert eye for detail, you might imagine John Wardle flooded with melancholy.
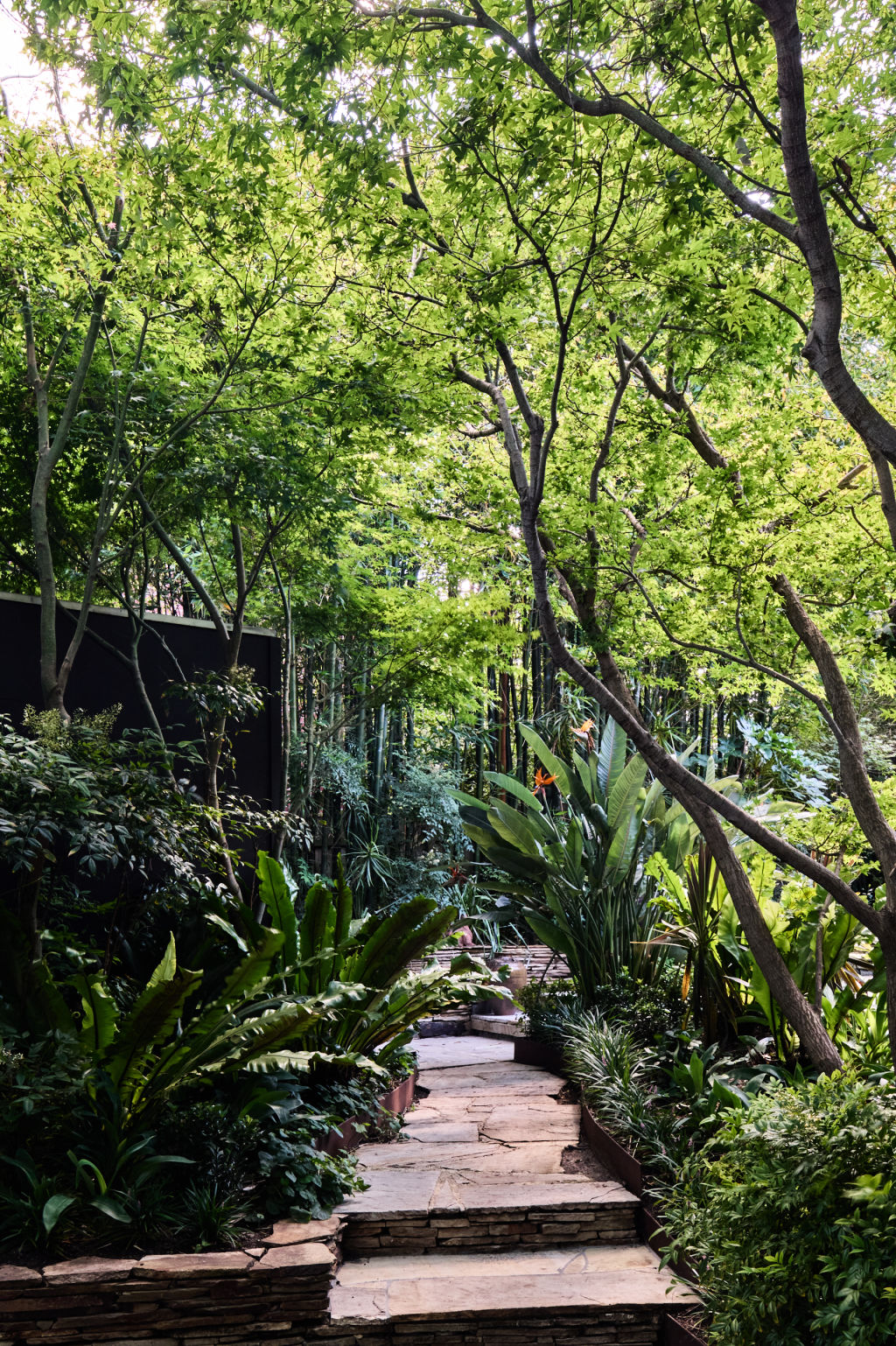
Only a little. “There are many memories here as a family – of drawings and discussions and dictating how the house would operate, but there is always excitement in a move, in the next project too.”
Wardle’s wishes for the next occupants of his family opus are simple. “I hope it will be for them, as it has been for us, a place to be distracted by the pleasures of life.” That’s a perspective upon which to build a dream home.
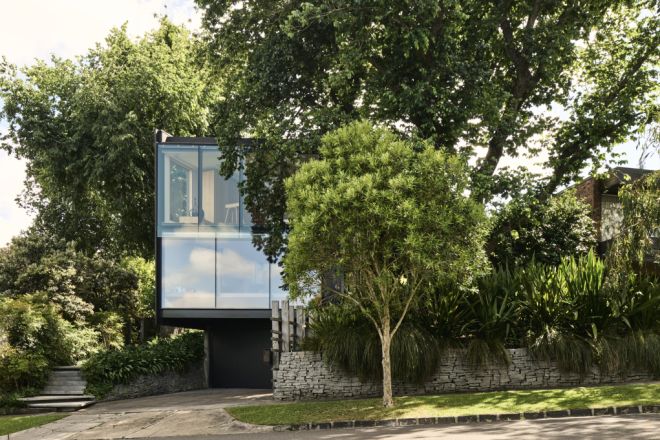
We recommend
States
Capital Cities
Capital Cities - Rentals
Popular Areas
Allhomes
More
