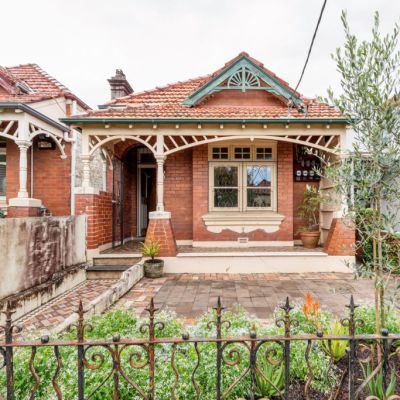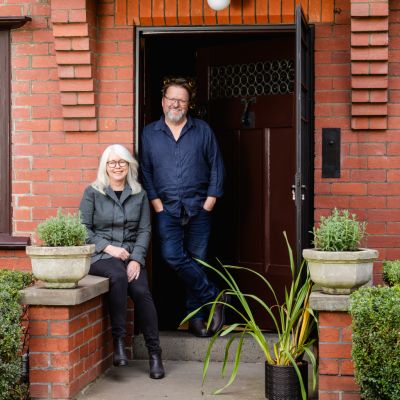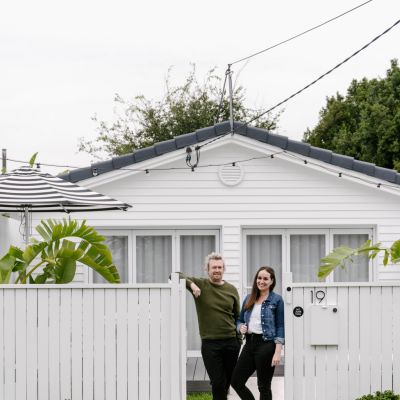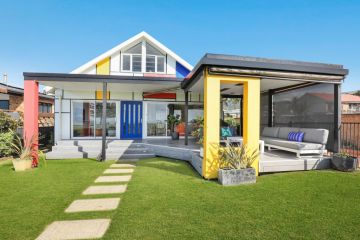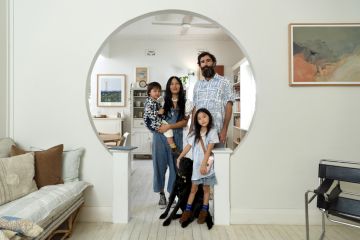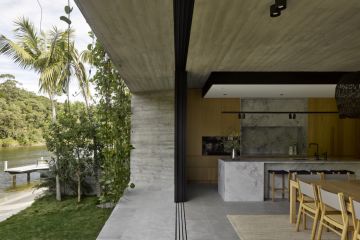The stuff of dreams: 19th-century flour mill transformed into an incredible family home
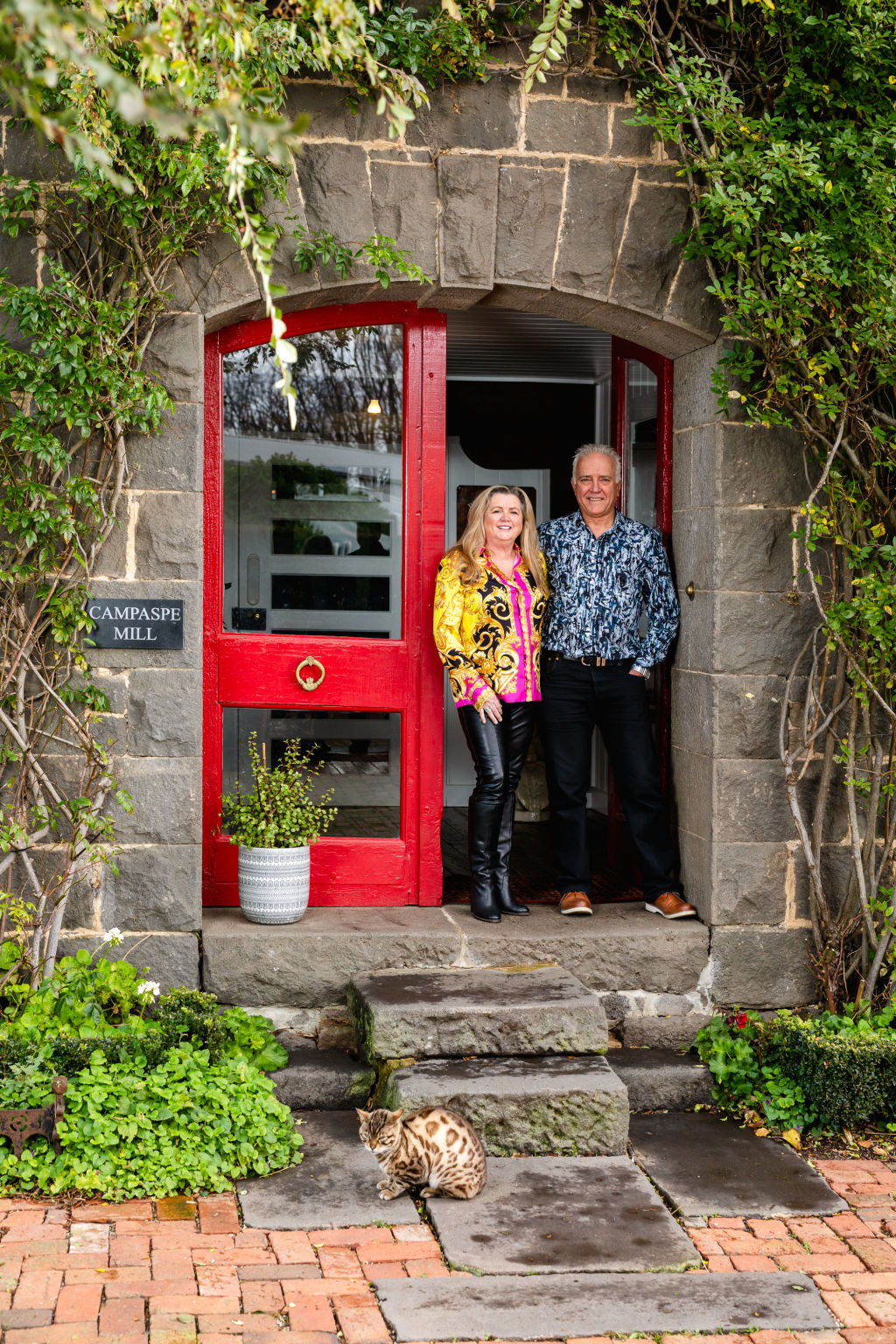
- Owner: Bill and Helen Coleby
- Address: 2 Wards Lane, Kyneton
- Type of home: A heritage flour mill and a Georgian-style manager’s cottage
- Price guide: $5.8 million – 6.3 million
Among the rolling countryside of Victoria’s Macedon Ranges, Bill and Helen Coleby made a childhood dream a reality when they transformed a historic 19th-century flour mill into a family home that feels like it’s been plucked straight out of a fairy tale.
Having grown up in the area, Bill had his eye on what is known as the Campaspe Mill since he was a child, often dreaming about what he would do with the property if he were ever fortunate enough to own it.
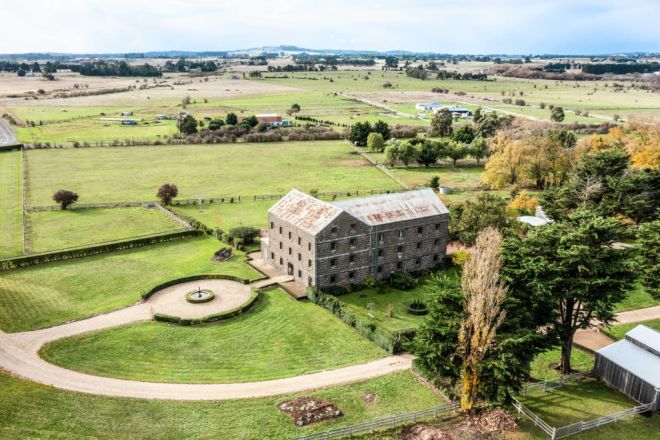
The couple bought the mill 26 years ago and moved in with their four children.
It was far from what stands there today. But, having already restored several heritage buildings, including a beautiful old three-storey hotel with 56 rooms, the Coleby family were ready to roll up their sleeves and create something extraordinary.
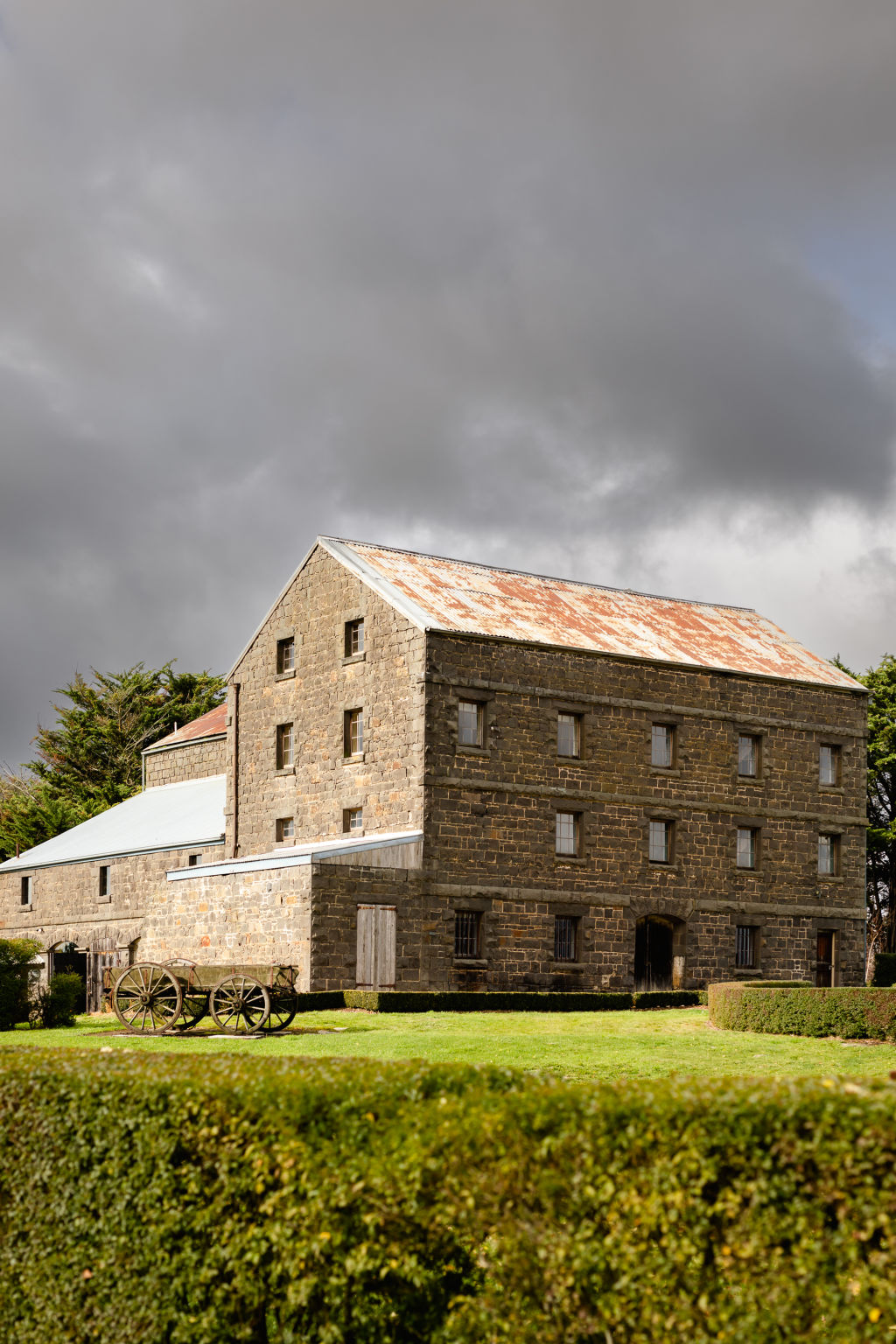
“In 1870, the Ward family bought the property after the mill ceased to operate,” Bill says. “They used it as a multipurpose farm shed, which had a dairy, hay storage and sheep shearing.
“The Ward family structurally kept it in good condition, but it was in quite a state as far as cleanliness goes so we had to do a lot of work to get it to a point where it was liveable, and then a lot more work to convert it into what we wanted without doing anything structurally to the building.”
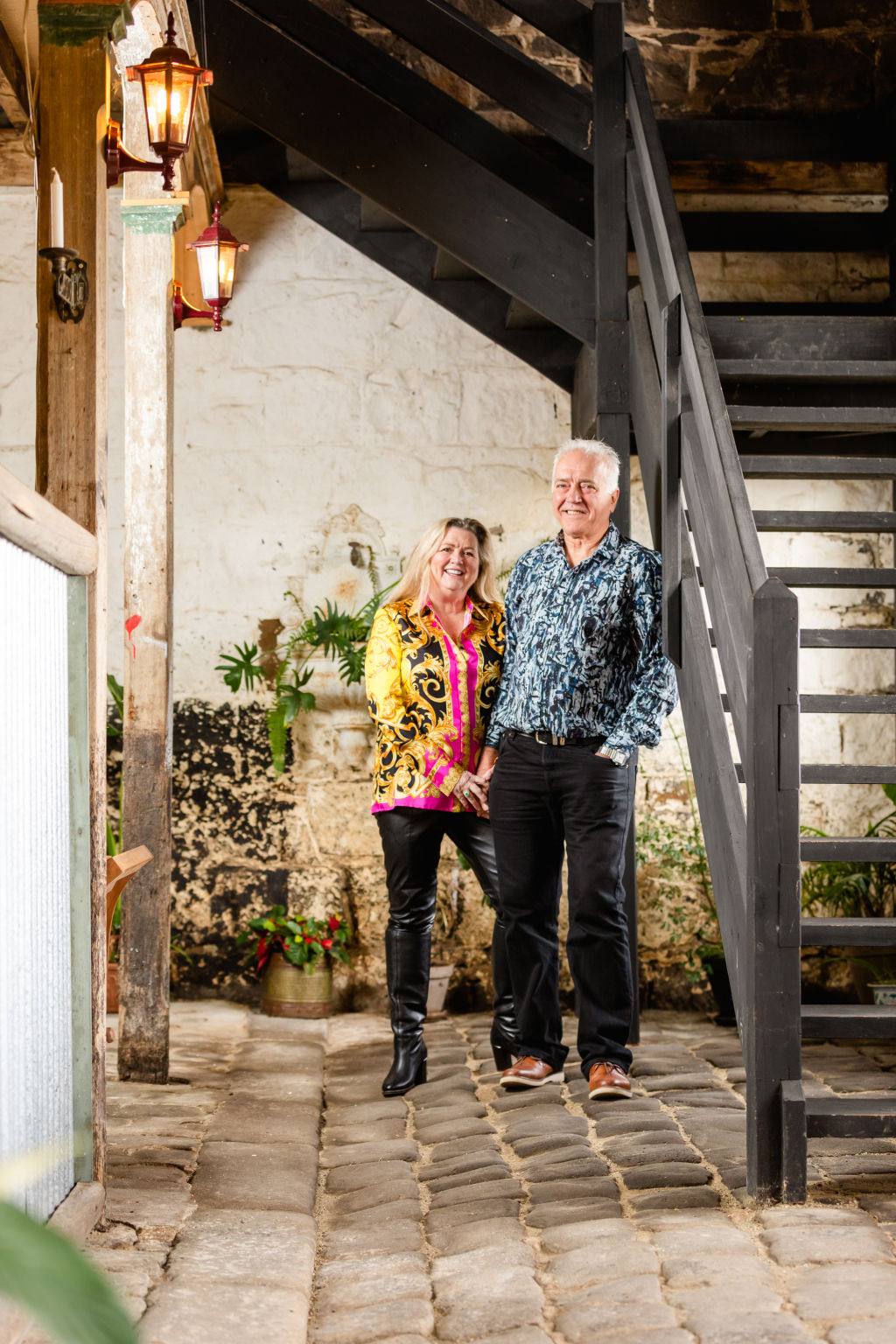
The Colebys blended old-world and modern-day living, reimagining the interiors into a four-storey, six-bedroom home with multiple living zones.
It was no easy feat, but they strictly adhered to the integrity of the building’s character, which featured large oak structural beams from a sailing ship, plus bluestone, Tasmanian hardwood beams and Baltic pine floorboards.
“The beauty of how we did it was by working within the design of the mill, as the building itself dictated what we should or shouldn’t do,” Bill says. “So, we worked with the beams, ensuring not to cover up, mask or hide any of the features of the mill.
“Everyone who has come through can’t believe that’s what it is. It is not your normal home, but it is incredibly homely, warm and inviting inside.”
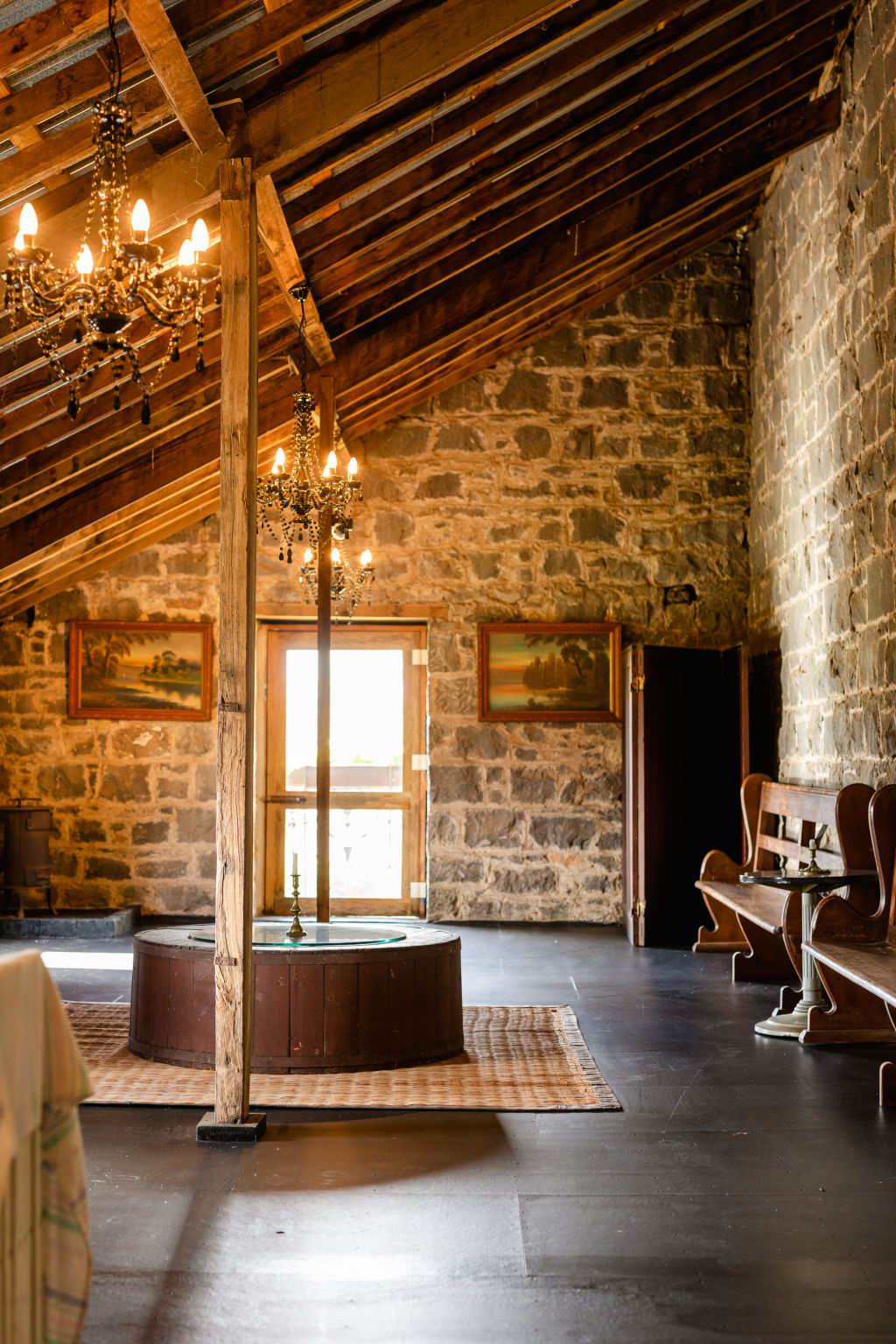
Across the four levels are the six bedrooms, two bathrooms and a kitchen with a butler’s pantry. The open-plan living spaces include a library, gallery, function room, billiards room, office, retreat and a versatile boardroom.
“We spend most of our time in the family room on the first floor, which is the most wonderful room to be in, but Helen and I have a couple of other favourites,” Bill says.
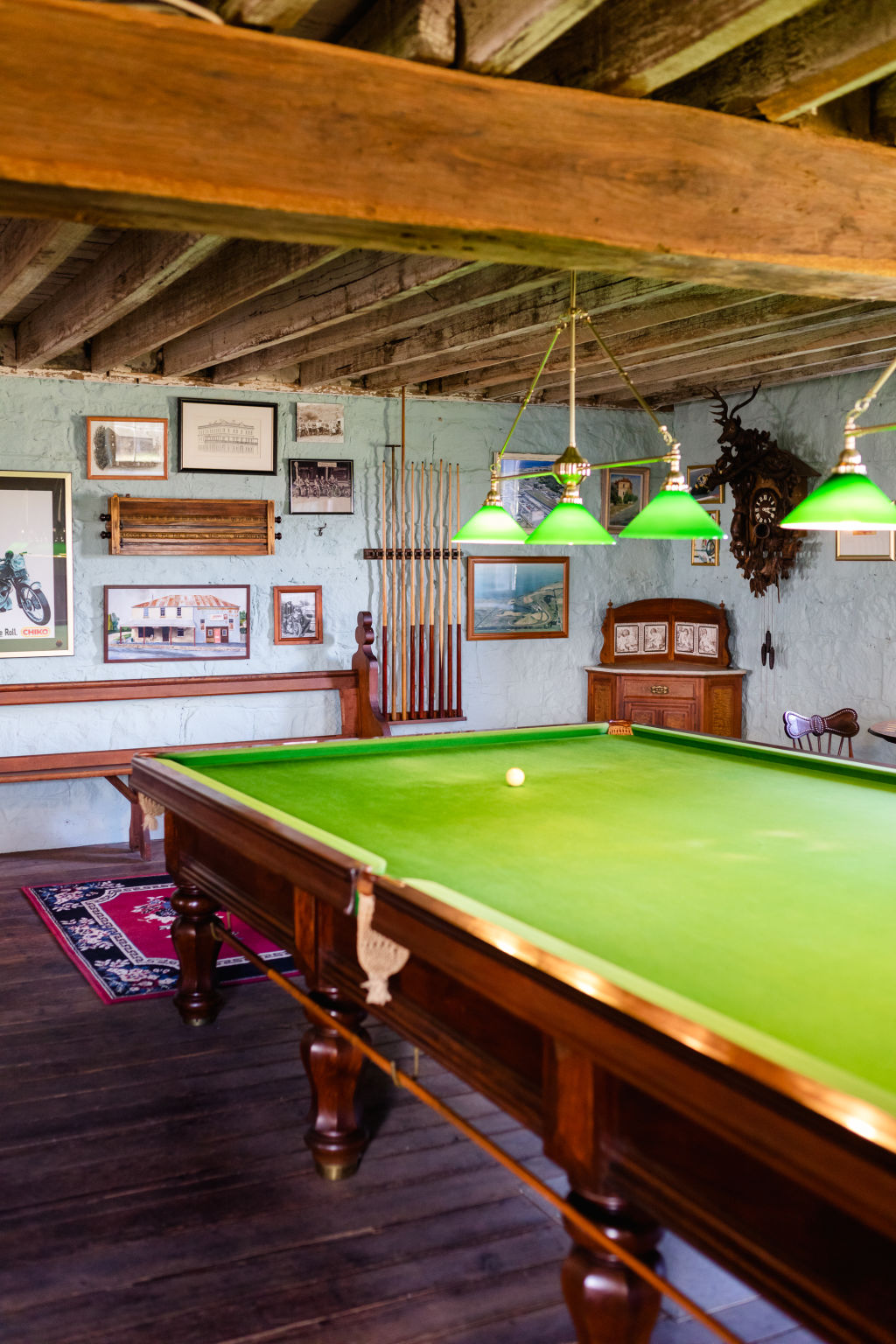
“We have a lovely office in the north-west corner of the building, which is an absolutely beautiful room up on the third level.
“Our other favourite area is the stables on the side of the building, which have arched windows. It is a two-storey extension built in the 1860s, and it’s a wonderful area to have parties and entertain.”
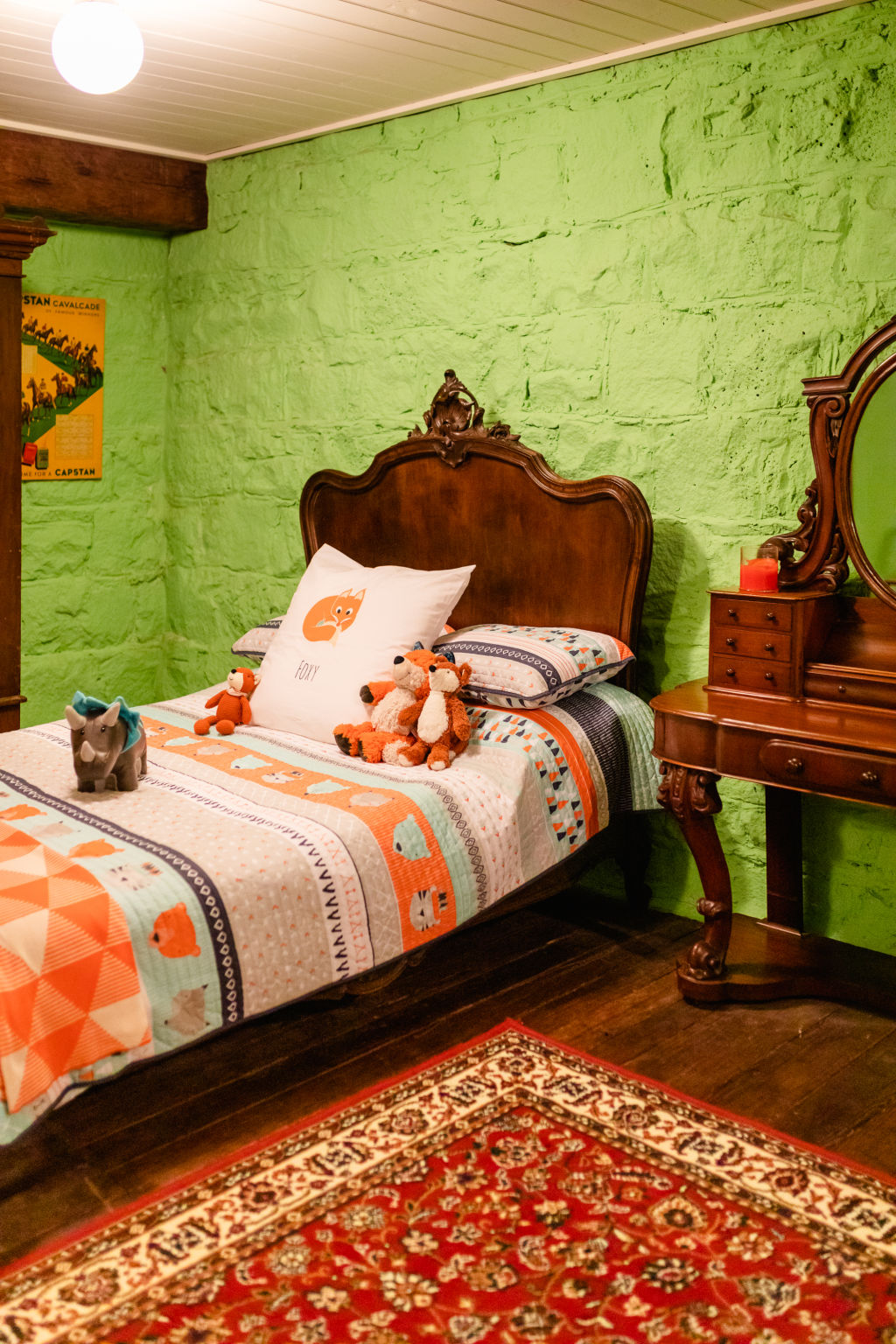
Yet there’s so much more to this property than the primary residence. Set across its 5.2 hectares are Campaspe Mill – a four-bedroom Georgian-style manager’s cottage (also dating back to the 19th century) – a horse stable, a four-car garage, a lagoon, beautifully landscaped gardens and lush expanses of lawn.
It was a dreamy backdrop to their four children’s milestone birthdays and several weddings, and a magical world for their grandchildren to explore.
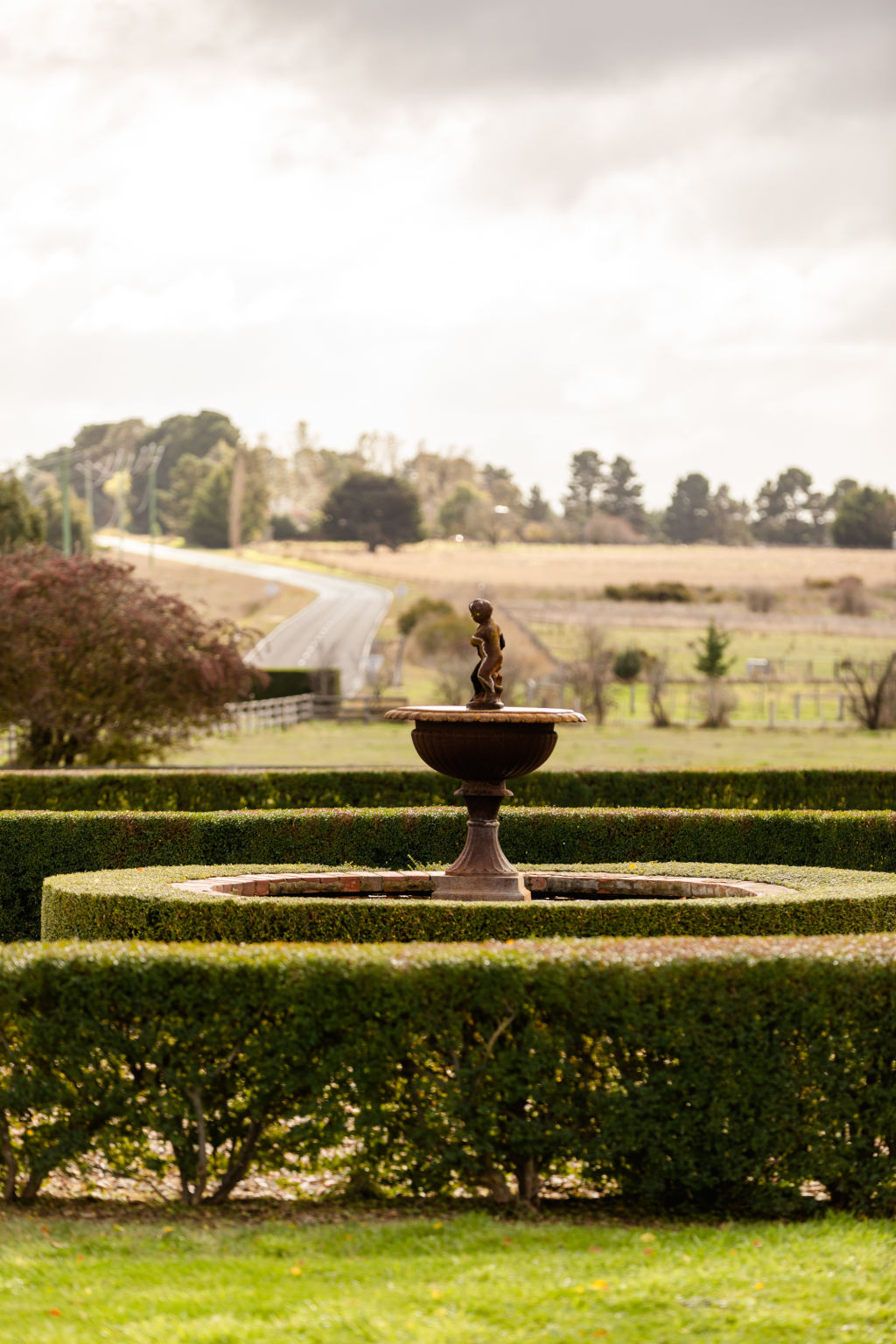
“What we’ve created was our dream,” Bill says. “It was our dream when we saw it many, many years ago, and it’s our dream to have fulfilled that, which not many people get the opportunity to do, so we were absolutely blessed.”
Reflecting on everything they have achieved, Bill says they know it’s time to move on.
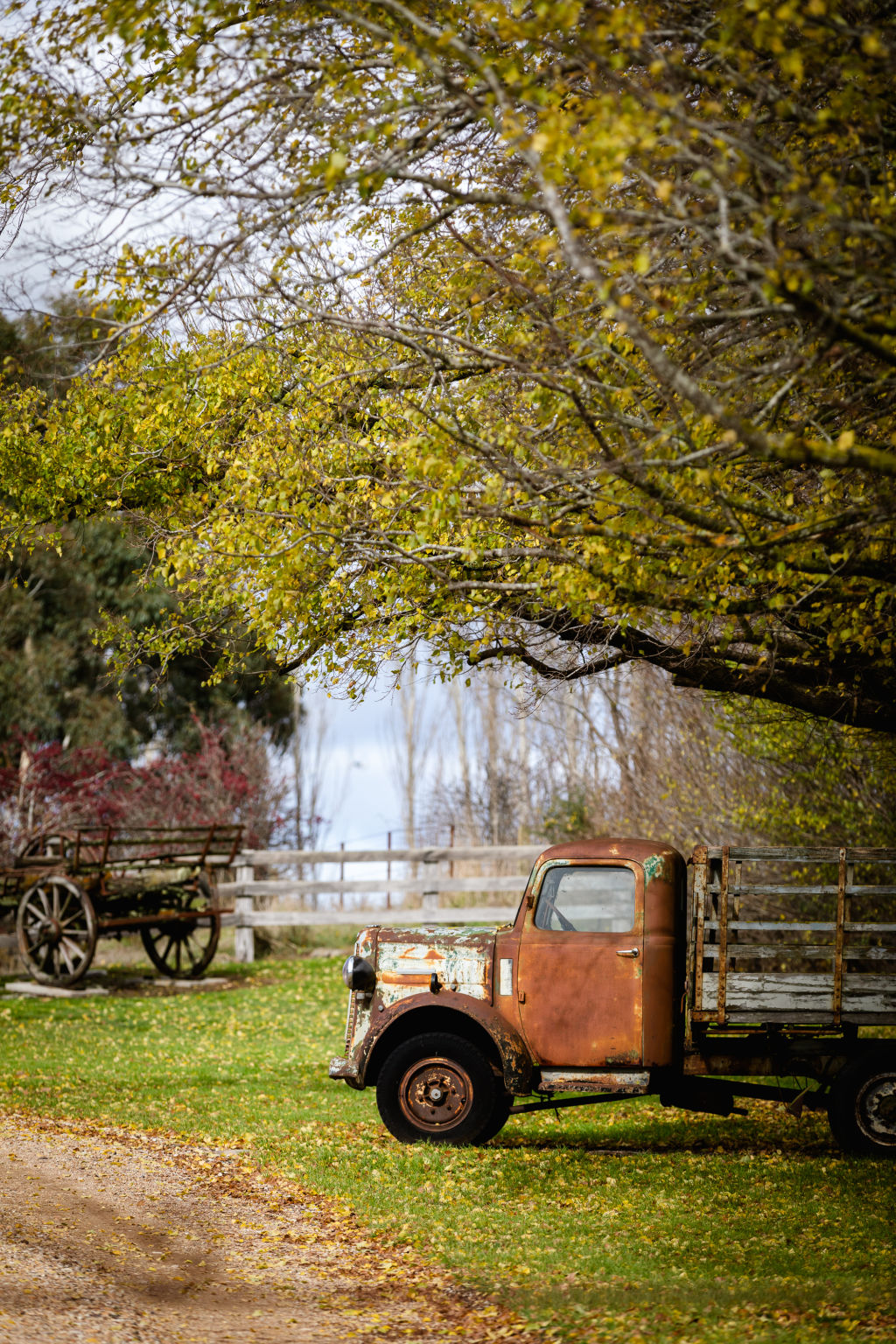
“I’ll miss all of it, to be honest, but we’ve decided it’s time to downsize,” he says. “We’ve looked after it for 26 years, and it’s somebody else’s turn.
“While we will miss it, we will always be very proud that we have owned it and did what we have done. We’ve created a major chapter in the mill’s history and are very happy with that.”
We recommend
States
Capital Cities
Capital Cities - Rentals
Popular Areas
Allhomes
More
