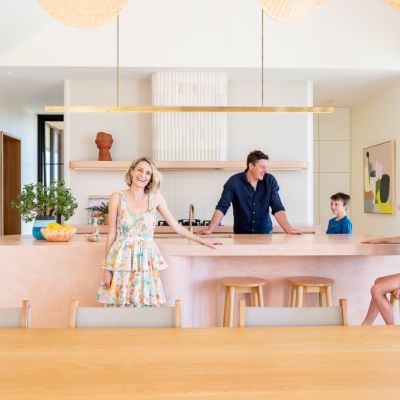Behind the renovation: The teeny Fitzroy North house renovated for green living
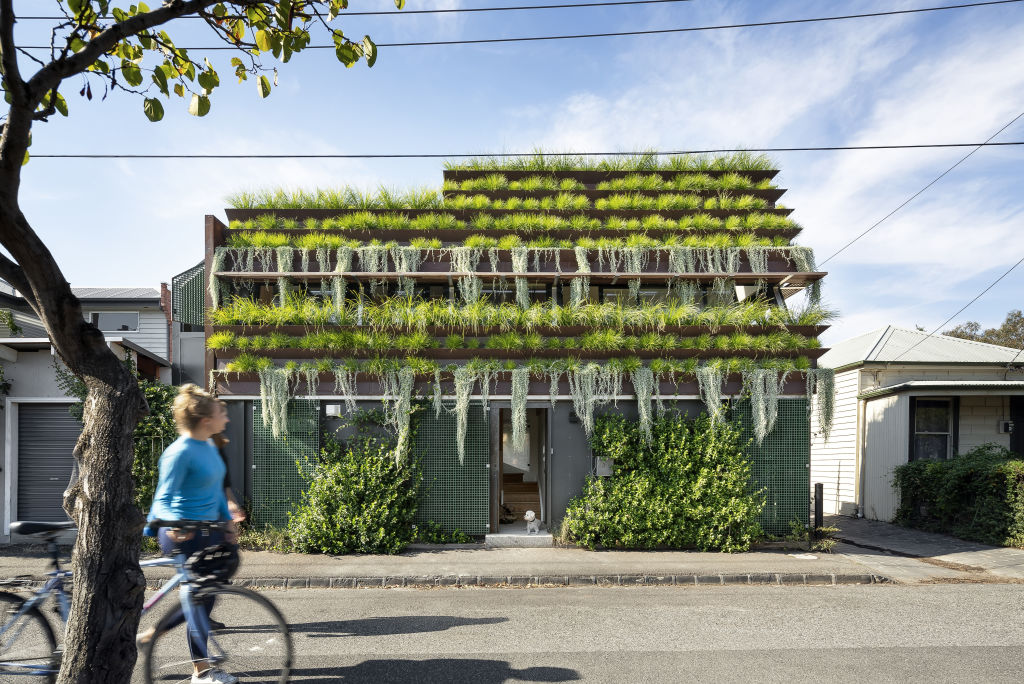
When Melbourne architecture practice Multiplicity was commissioned to renovate one of Fitzroy North’s most-talked about homes, it brought with it a sense of excitement, responsibility and perhaps just a little trepidation.
For the distinctive Grass House – so called originally because of the unusual vertical garden on its exterior – was designed by architect David Luck, who happens to be a friend of Multiplicity directors Sioux Clark and Tim O’ Sullivan.
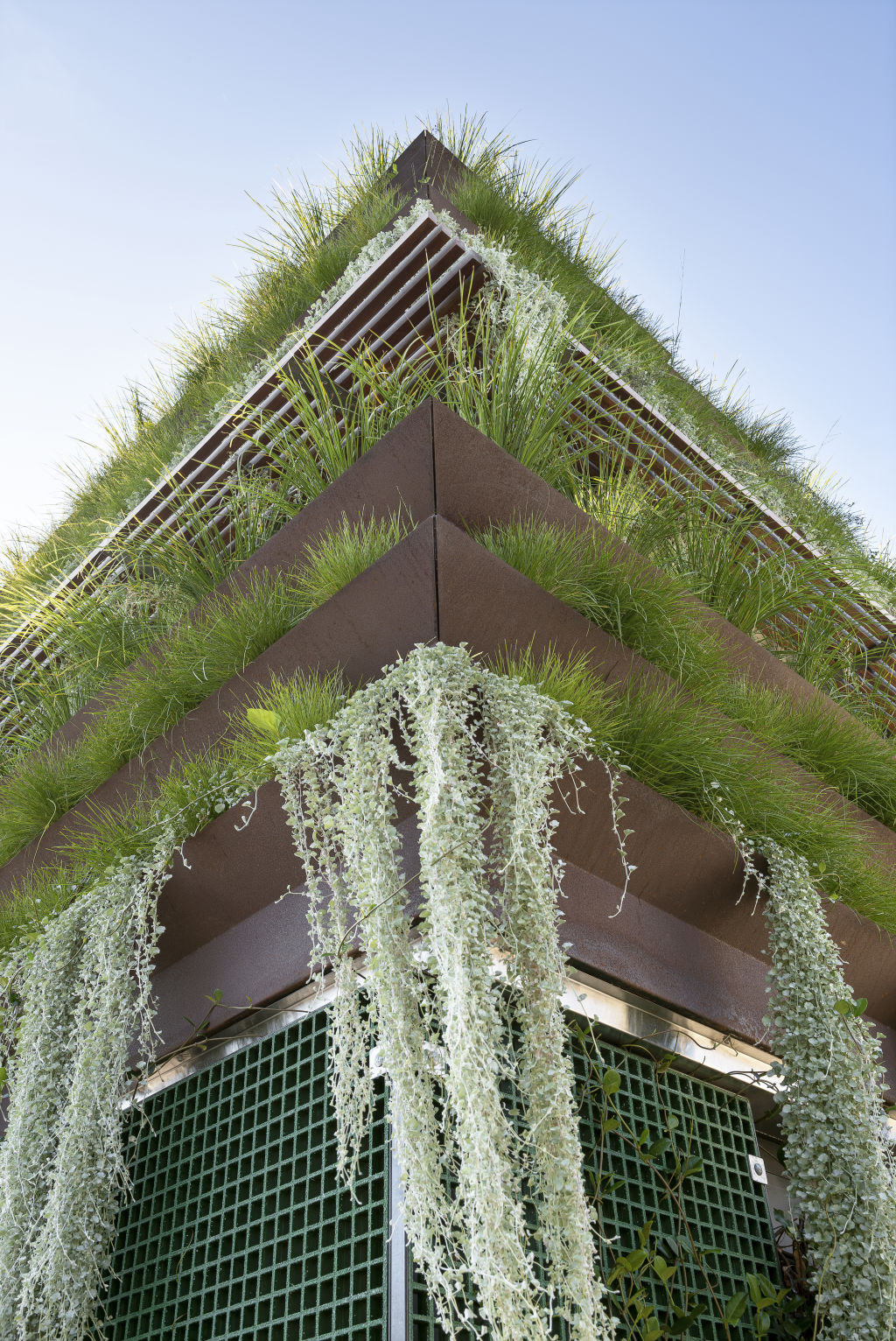
“Architecture always predates a renovation and we have worked on many significant projects by the likes of Henry Bastow, Anatol Kagan, Roy Grounds, Robert Grace, et al. But never someone we know personally,” says Clark. “So, we contacted David, of course, but he wasn’t overly concerned about what we might do, even suggesting we pull it down and start again.”
Adds O’ Sullivan: “David does have quite a sense of humour, so I wasn’t quite sure if he was being sarcastic or not. But we would never demolish something like this. It was also a rare opportunity to work on a fantastic building, which is a landmark architectural piece in the neighbourhood.”
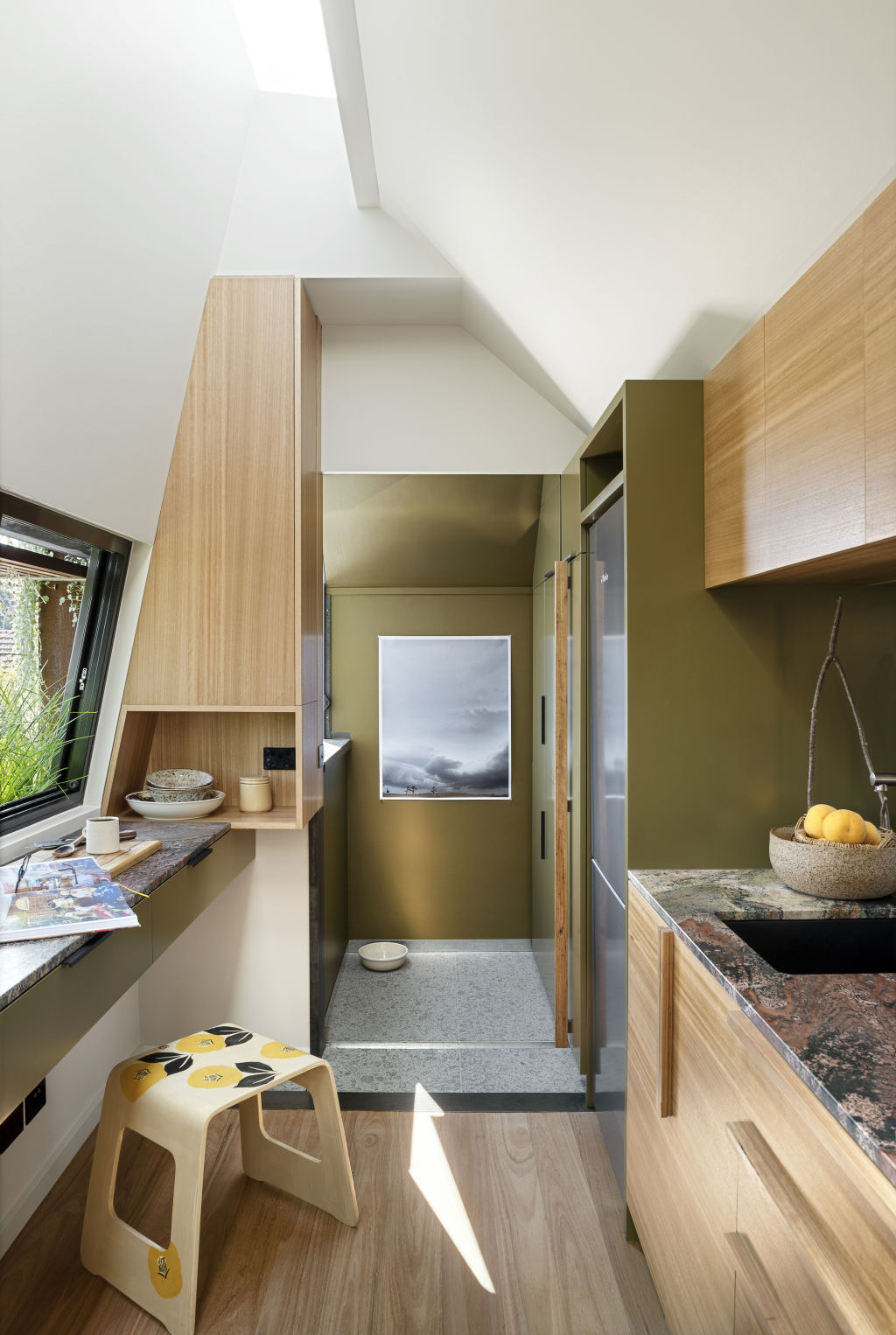
With just 60 square metres of living space on a compact 47-square-metre block – which once housed a shed for a horse cart – Luck’s innovative design added greenery to the neighbourhood.
“With no extraneous land on the block, it became important that the building itself was greened in some way,” says Clark. “The layers of planter boxes contain grasses, which add softness and greenery to the street.”
Clark explains that Luck’s original design had been built by an owner builder who didn’t quite utilise the small interior space as well as it could have been. Likewise, the facade of the decade-old house had started to deteriorate and needed remediation work to ensure its longevity.
“The existing form of the building was beautiful but we wanted to maintain and improve how the building was read from the street and make it work better,” she explains.
The exterior work included fixing the galvanic corrosion of some of the metals and resolving issues with water with the use of pumps and irrigation of the garden beds, which were replanted. Privacy issues to the ground floor were also addressed.
“This was an important consideration because people often stop to take photographs of the house but the only way to get some privacy in the downstairs bedrooms was by closing the curtains, which obviously made those rooms quite dark,” says O’Sullivan.
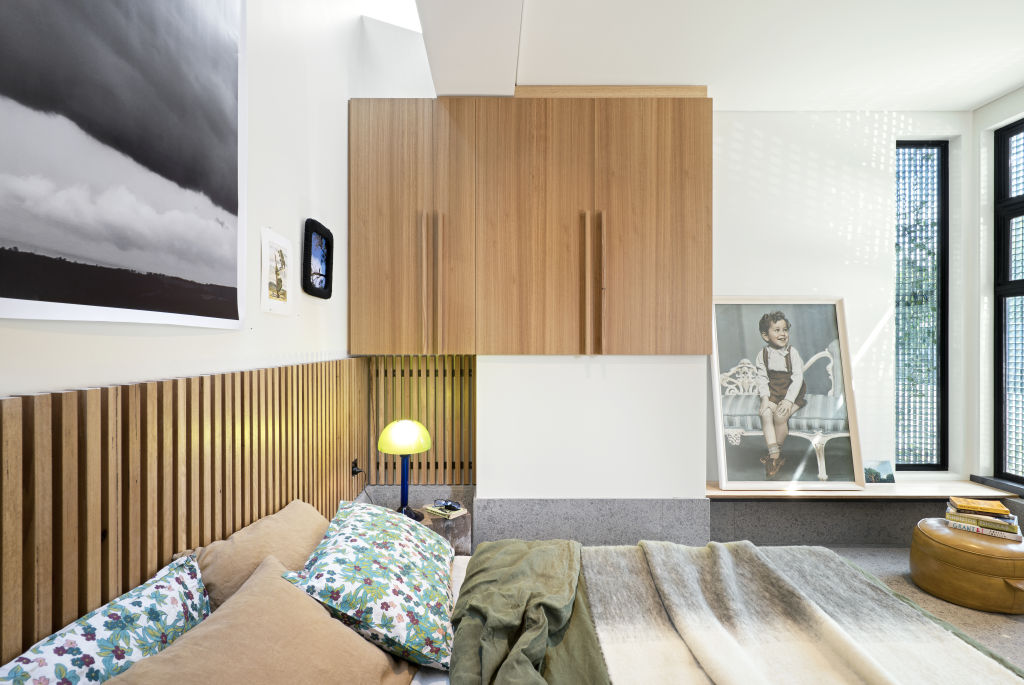
Multiplicity’s solution was to add durable green fibreglass reinforced plastic (FRP) grating, which is often used as industrial flooring but was added here as a privacy and security screen to the downstairs windows.
The same product was also used internally to form a baluster on the revamped staircase, which has been transformed with vertical wooden battens.
“We like external details to be represented internally as well so there is a continuity of materiality,” says O’Sullivan. “The central staircase was quite sad and the clients did talk about ripping it out but with their budget, that wasn’t really practical. So, we opted to work with what was there to make it a lot more appealing,” he adds.
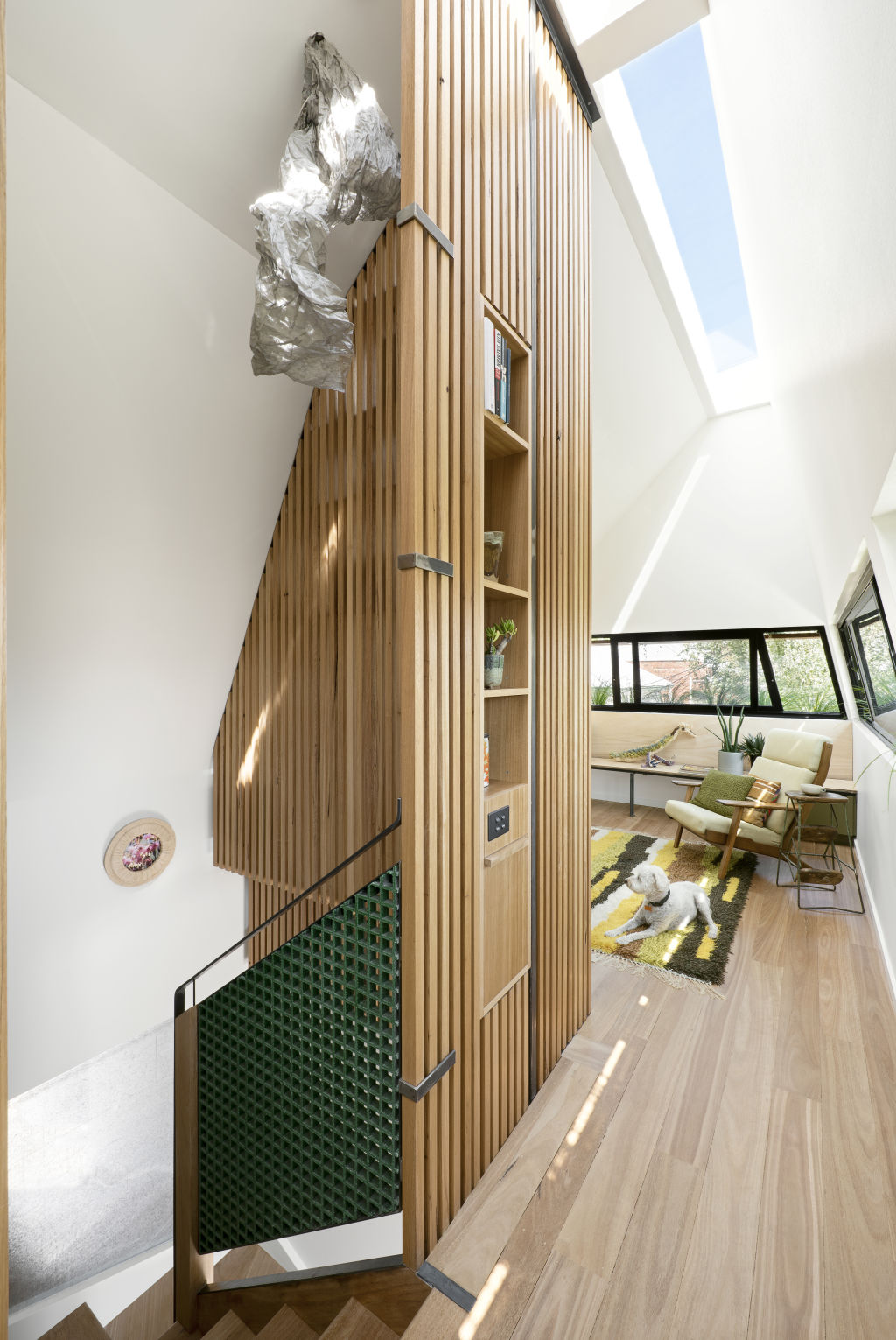
Cladding the staircase with the battens has the visual effect of seemingly increasing the expansiveness of the space upstairs. As well as adding texture and an architectural focal point, it also allows for much-needed storage and the start of space-saving built-in bench seating, which wraps around the living area.
The clients – who have a horticulture and architecture background – bought the house in 2019 after consulting Multiplicity on how to get the most out of the limited space.
“They came to us after staying at Drift House, a boutique hotel we’ve done in Port Fairy and they could see the correlation between the scale of those suites and this house,” explains Clark.
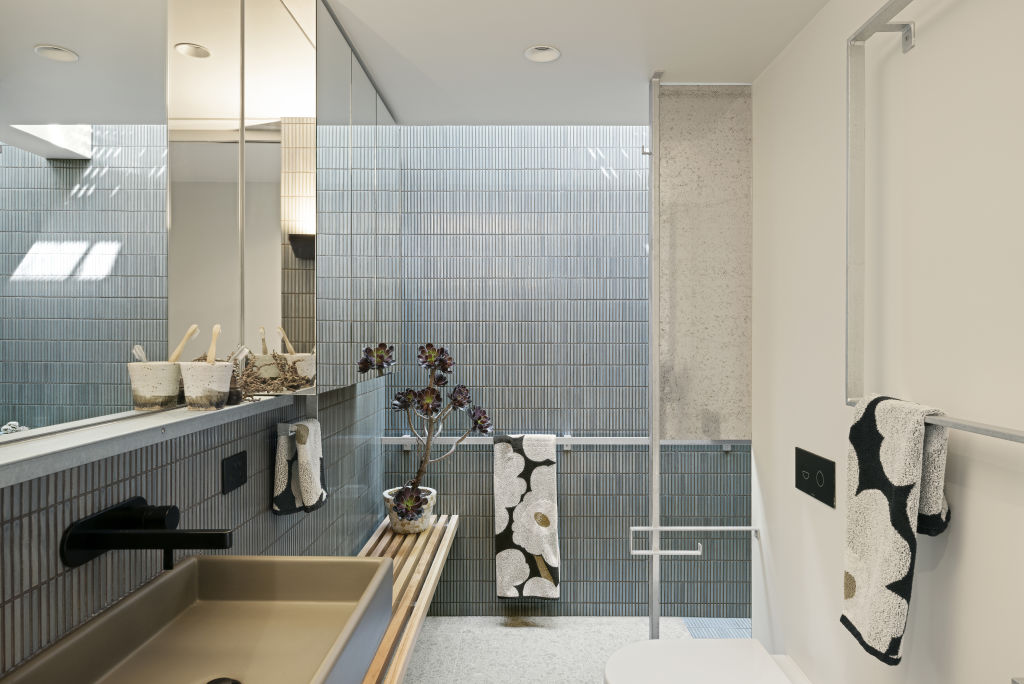
The house’s existing interior was fairly generic with little storage and in need of an update.
“There was so much wasted space. I think there was good intent but even as an architect, it wasn’t an easy space to work out how to pull it together,” says O’Sullivan.
The interior palette was inspired by the clients’ love of the Australian landscape and is reflected in the turquoise blue Inax Yohen border tiles in the bathroom, the earthy verdi tiari Australian granite kitchen benchtops from Corsi & Nicolai and the green 2pac cabinetry in Dulux Beach Casuarina in the redesigned kitchen and laundry.
The latter is now housed in a semi-outdoors space previously taken up by a tiny deck, freeing up space for a more expansive shower downstairs.
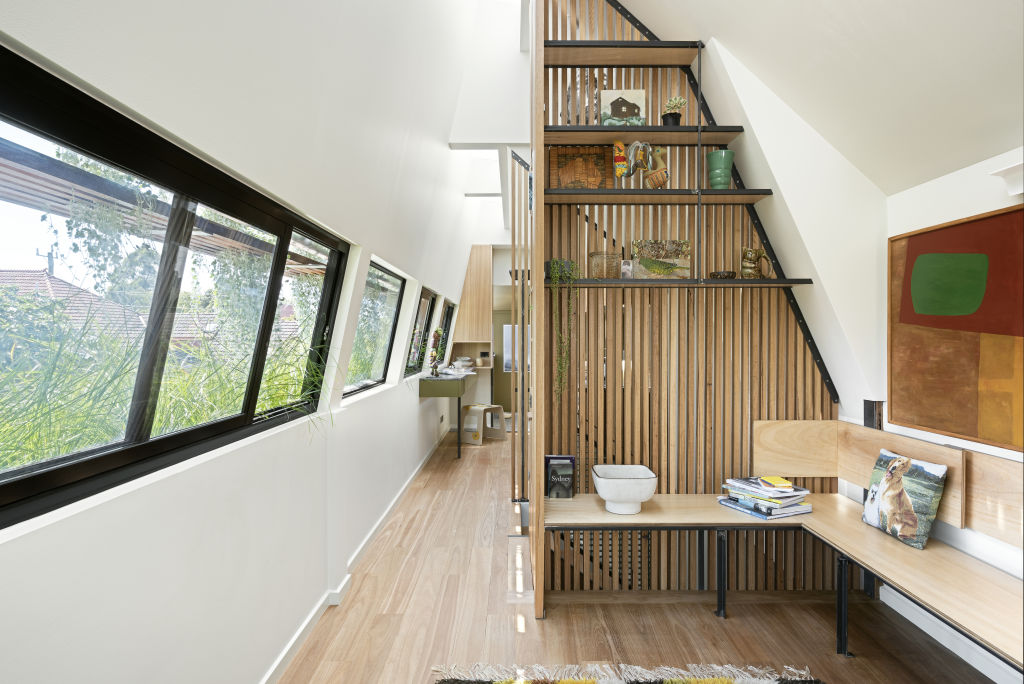
The clients couldn’t be happier with their more functional and stylish bolthole, which Multiplicity have now named the We Should Be So Lucky house as a nod to David Luck’s original design. The project was also named on the shortlist for one of the 2022 Houses Awards.
“The house fits our clients’ brief and our interventions were, we hope, respectful to the original design and while important to giving the building longevity, they sit comfortably beside the original form,” says Clark.
We thought you might like
States
Capital Cities
Capital Cities - Rentals
Popular Areas
Allhomes
More
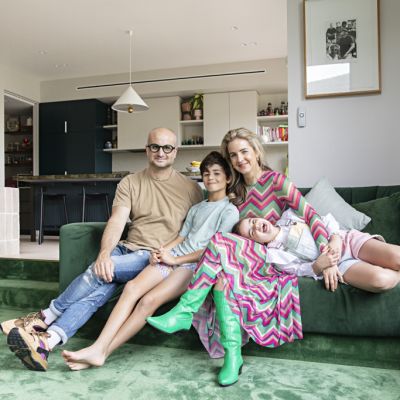
/http%3A%2F%2Fprod.static9.net.au%2Ffs%2F6cc28626-28b8-491c-9652-60d86ee95d73)
