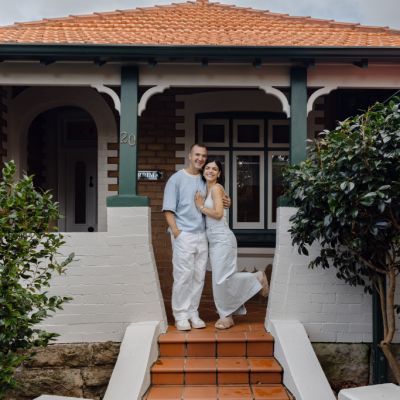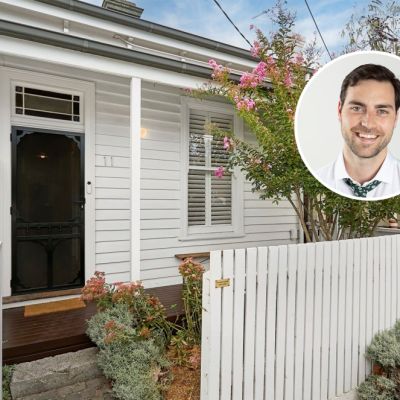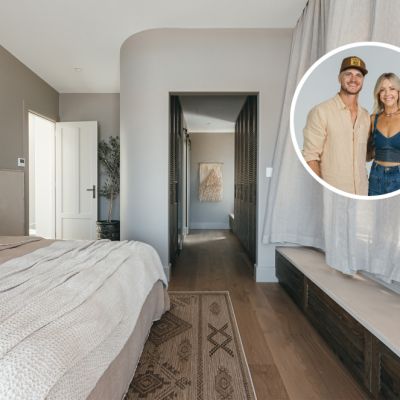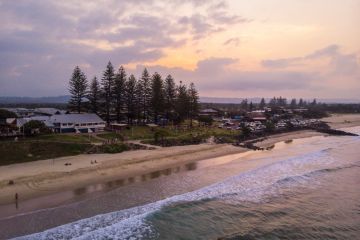Block stars Rachel and Ryan Carr to sell their renovated Oyster Bay home
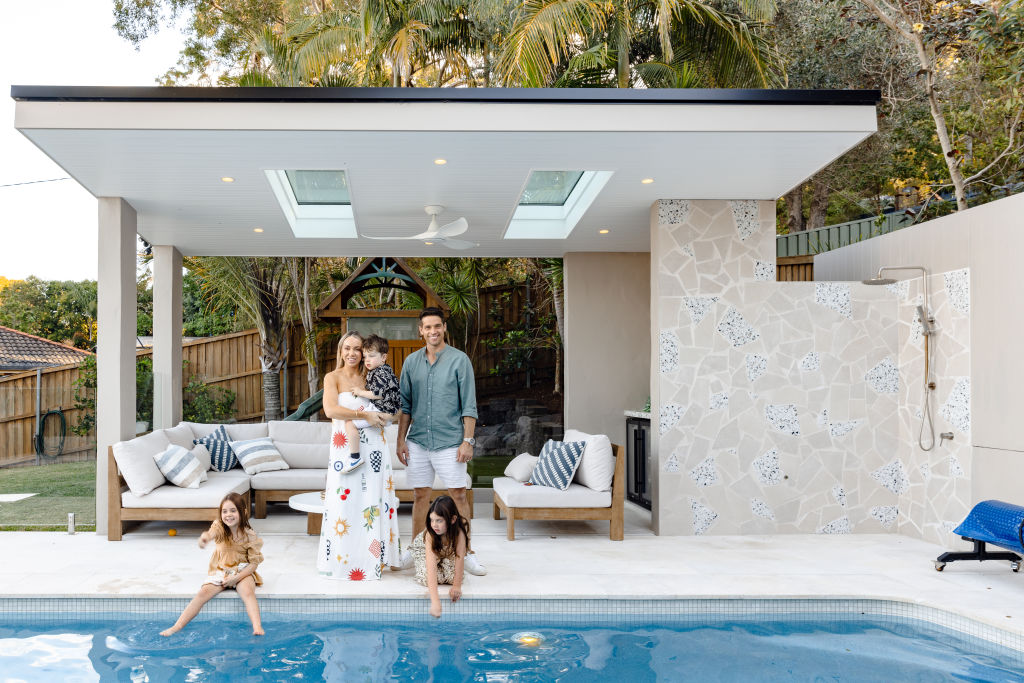
- Owners: Rachel and Ryan Carr, contestants on The Block Tree Change 2022
- Type of property: A Mediterranean-inspired family home with bay views
- Address: 35a Como Road, Oyster Bay, NSW
- Price guide: $2.7million
Before Rachel and Ryan Carr accepted a late invitation to join The Block Tree Change in 2022, they completed a makeover of their family home in Sydney’s Sutherland Shire.
The couple – who replaced Joel and Elle in the show’s 18th season in Gisborne, Victoria – were looking for more space to accommodate their growing family when Rachel happened across a two-storey house for sale in Oyster Bay, where they’d lived for six years.
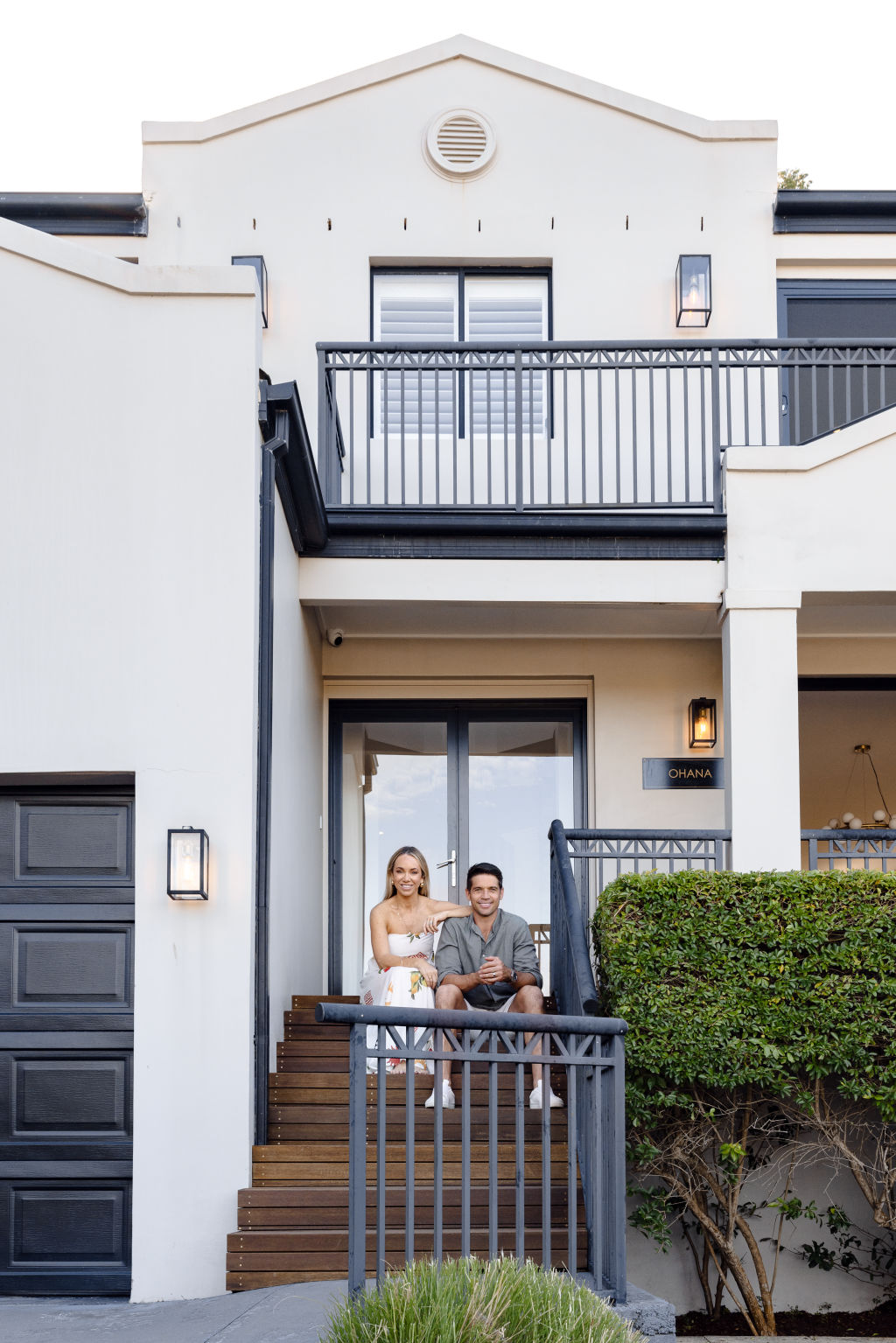
“I saw the ‘for sale’ sign out the front on the Friday, we went to the open house on the Saturday and then the auction was the following week, so it was all very quick,” says Rachel, describing the four-bedroom home as a “real blank canvas”.
While their Block house was completed within months (with the pair pocketing $169,000.50 in prize money after it was sold post-auction), their southern Sydney home, which featured in their audition tape, was transformed slowly in the years after they bought it in April 2019.
“I feel like having renovation experience kind of throws you when you’re on The Block because it’s so different; it all happens so quickly,” says Rachel. “Because this was our family home, we did it bit by bit.”
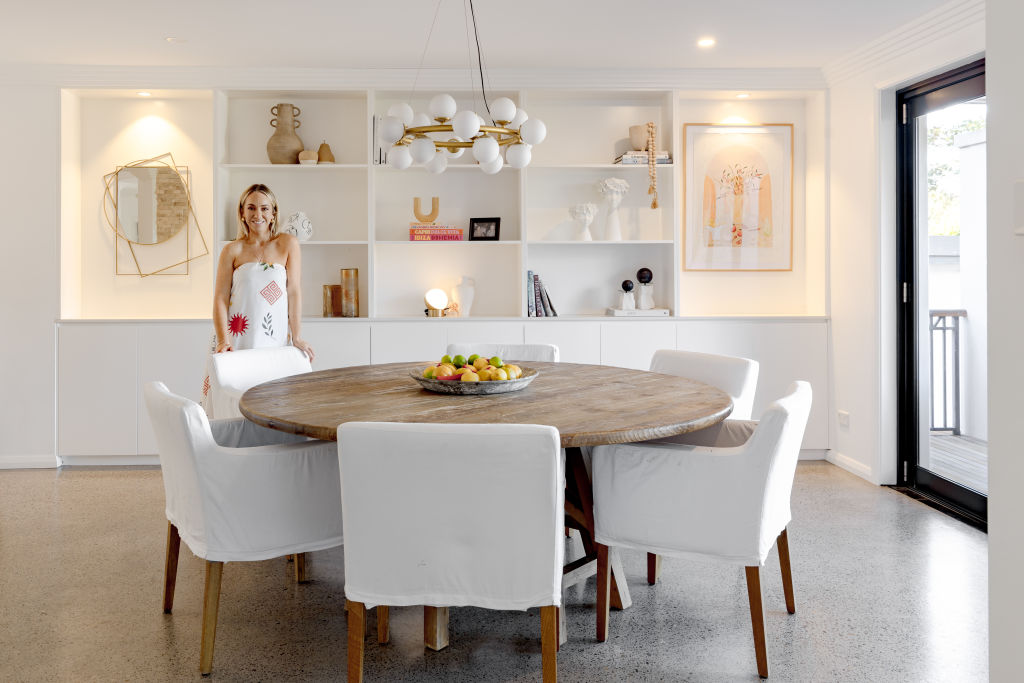
Working on different spaces between jobs for their renovation company, R&R Design Co, the couple set about imbuing the home with a Mediterranean coastal style, starting with the two upstairs bathrooms.
“We took the different countries of the Med and we kind of transformed the spaces per country,” says Rachel. The master bedroom’s en suite was inspired by Greece, with white and grey tiles and a deep blue vanity, while the main bathroom took on a Spanish look with a warmer colour palette.
The main bedroom – Rachel’s favourite room in the home – also underwent a full overhaul. Plush carpet, built-in cabinetry and a bay window seating nook created a “peaceful and calm” space for her to retreat to.
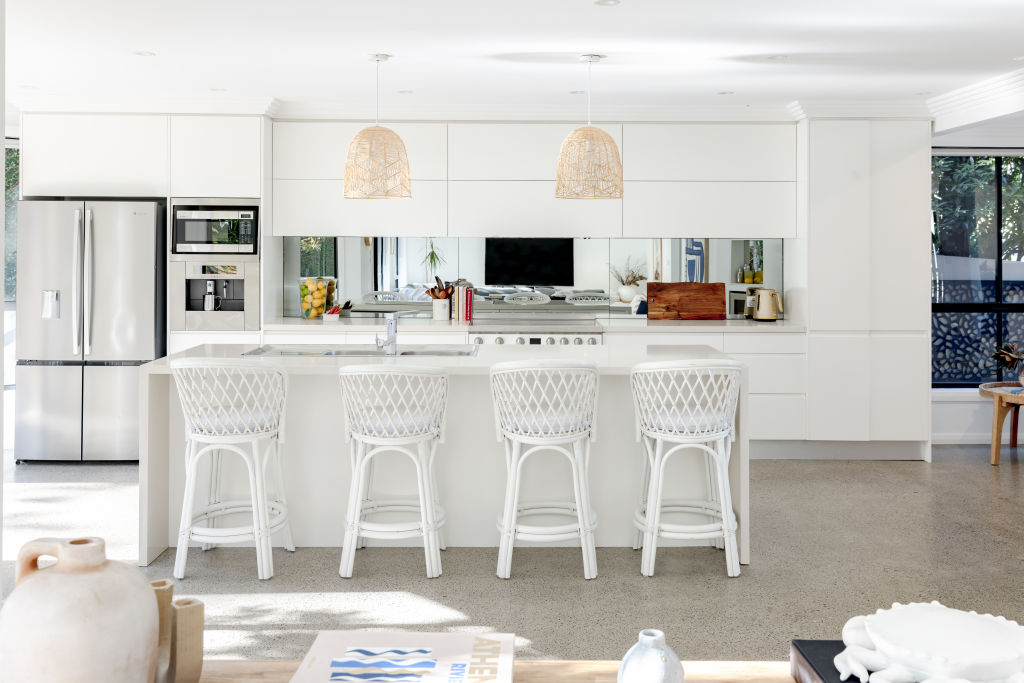
While the structure of the house has been kept largely intact, the living and dining rooms were flipped to make the most of the views of the Georges River.
“I didn’t want a TV where those beautiful water views were, so we made that our dining room so we could be eating and looking out at the water,” says Rachel.
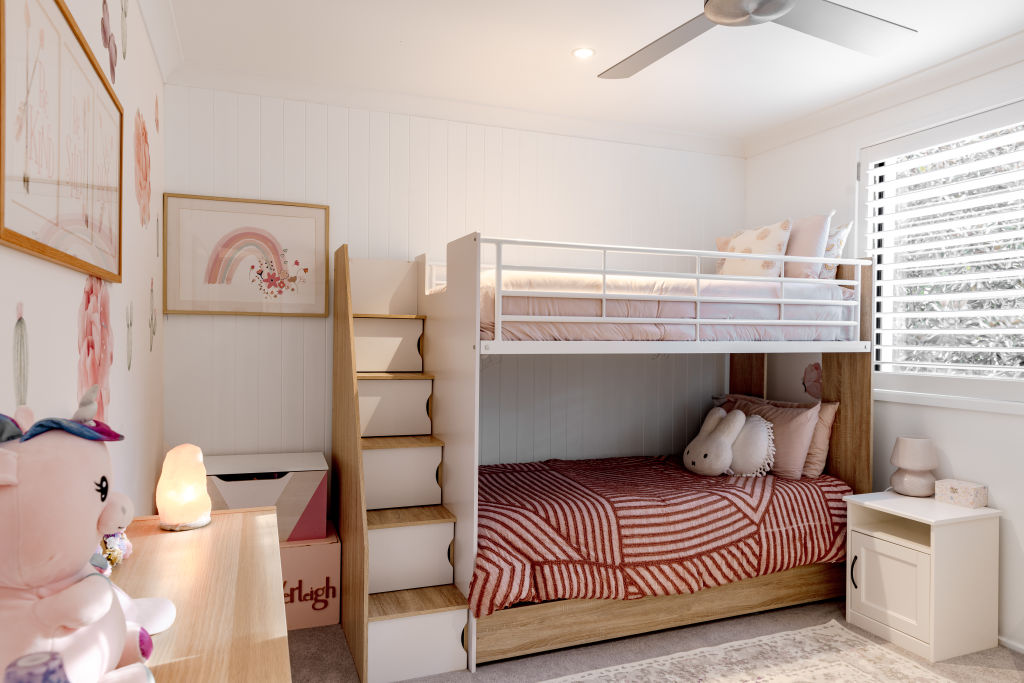
While Rachel says she’s a “minimalist at heart”, the home has been designed to suit her young family, which includes Everleigh, 7, Mila, 5, Tommy, 3, and toy cavoodle Charlie.
“It’s very much been furnished as a family home,” she says. “I’d love to not have a lot of things, but I’ve got three kids, so I’ve got stuff everywhere.”
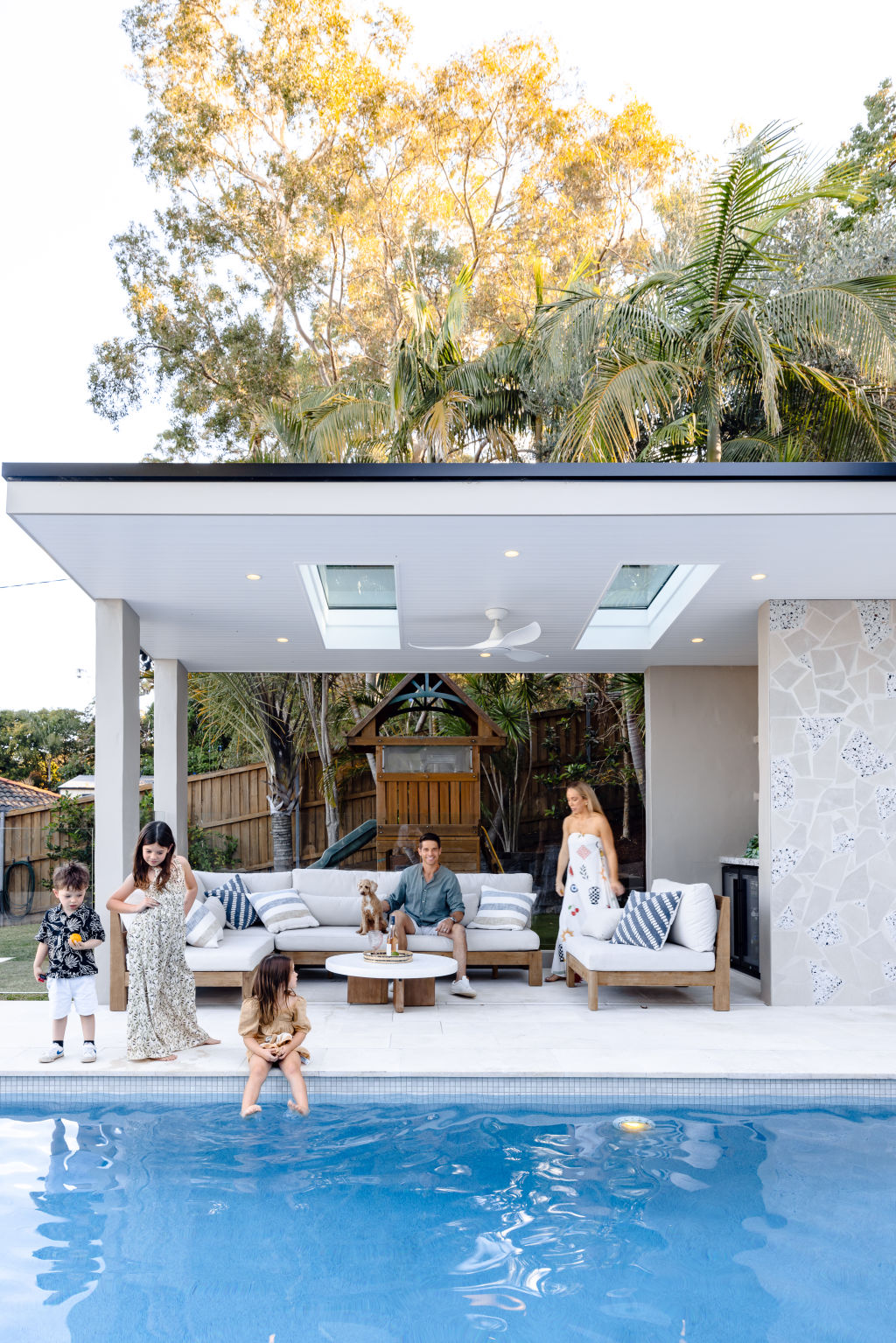
One of the final spaces to be updated was the pool area. Renovated over a few months during COVID-19 lockdowns, the outdoor space was transformed with limestone pavers, a cabana with a bar, fridge and lounge seating, and fresh Pebblecrete in the pool.
Crazy paving with pops of terrazzo, which the kids helped install, was used for an outdoor shower space and a planter box along the edge of the pool area, which sits adjacent to an outdoor dining area with a wood-burning fireplace.
The revamped home and the local neighbourhood, which Rachel describes as “almost like a country town (“Everyone knows everybody; it’s such a beautiful community”), has served the family well during lockdowns and beyond.
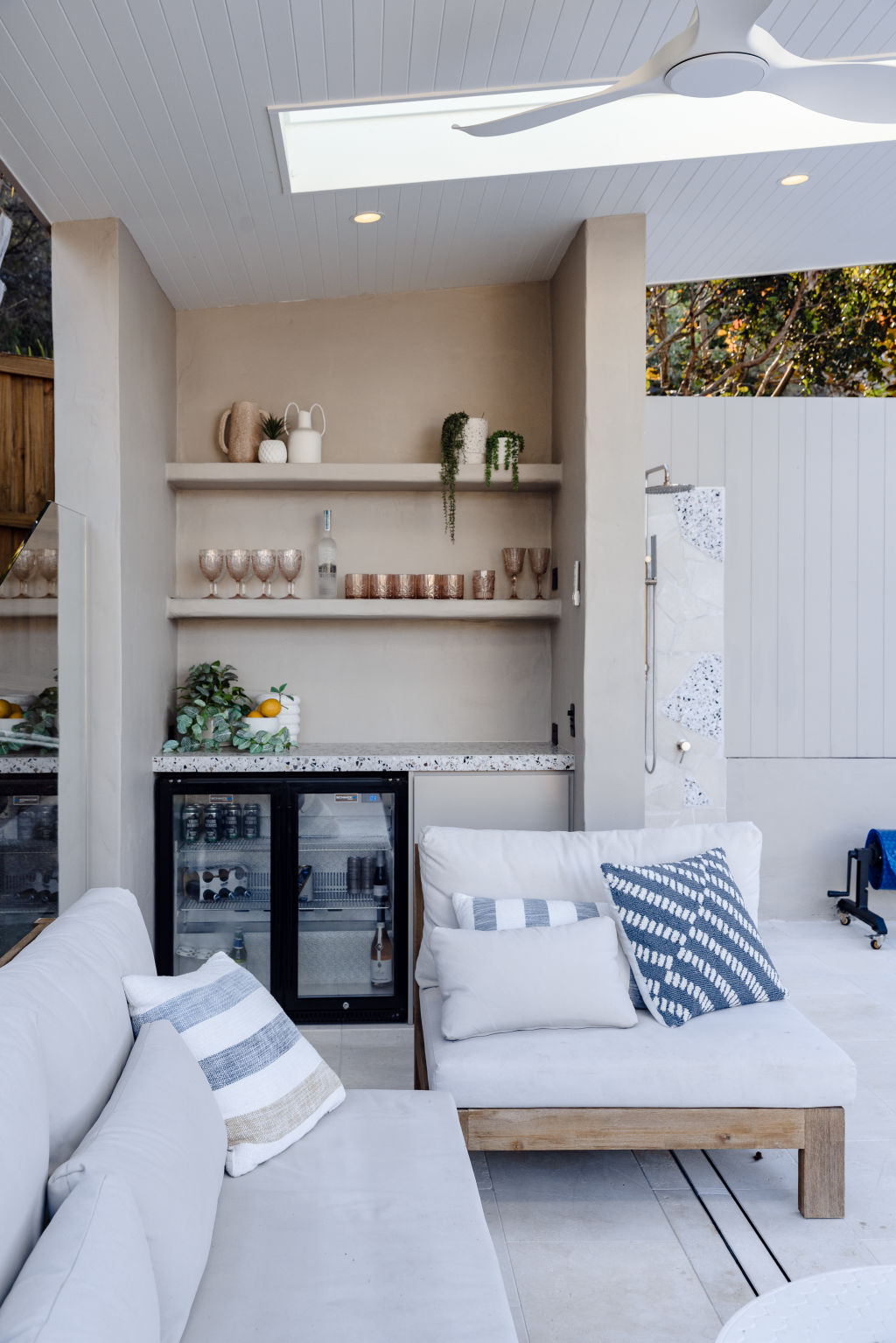
“It’s so much more than a home to us – it’s been a safe place, a source of entertainment, a source of comfort,” she says. “We host all of our Christmases here … it has so many of the core memories of our family.”
Not content to rest on their laurels, Rachel and Ryan recently renovated a holiday home on the South Coast of NSW, filming the process for an upcoming TV series. The experience has inspired them to seek out a new project.
“We just had the best time, so now we’ve decided that we want to do it again,” says Rachel. “We’re going to transform an entire house.”
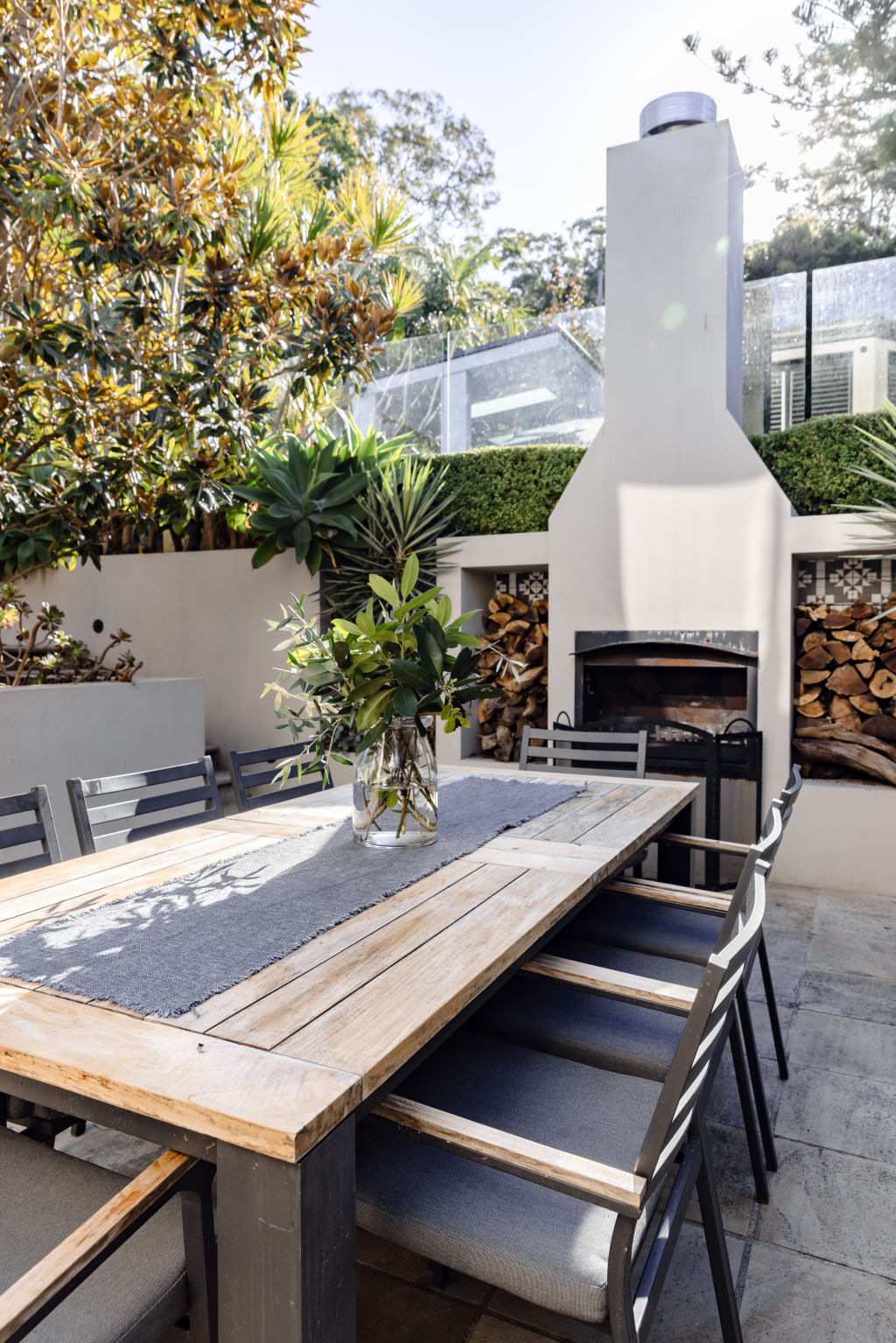
With this goal in mind, they’ve listed their Oyster Bay home for sale, with a price guide of $2.7 million.
“We’re so sad. We absolutely love this house … at the same time, we’re leaving it with happy, beautiful memories, and we’re excited for what it’s going to give its next family.”
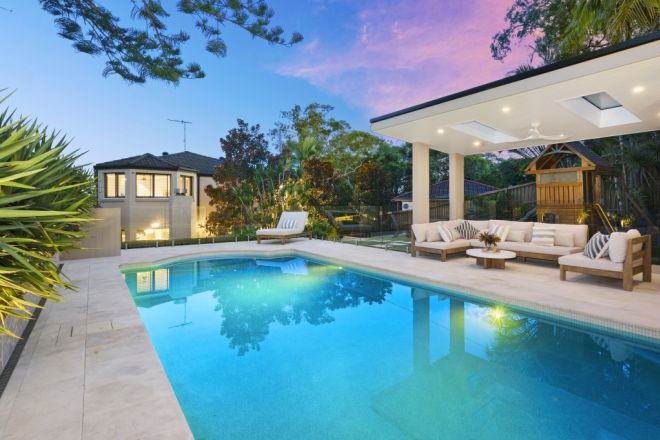
We recommend
We thought you might like
States
Capital Cities
Capital Cities - Rentals
Popular Areas
Allhomes
More
