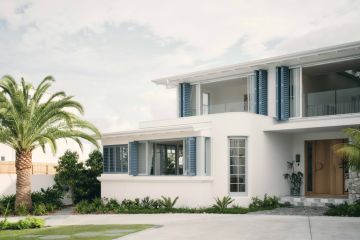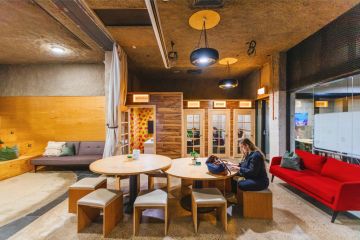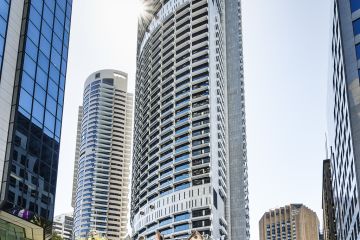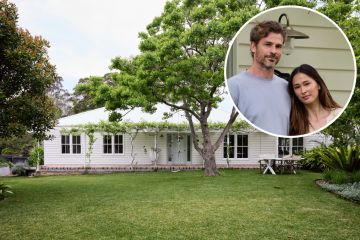Out-of-the-box inspiration: four incredible homes you won't believe exist
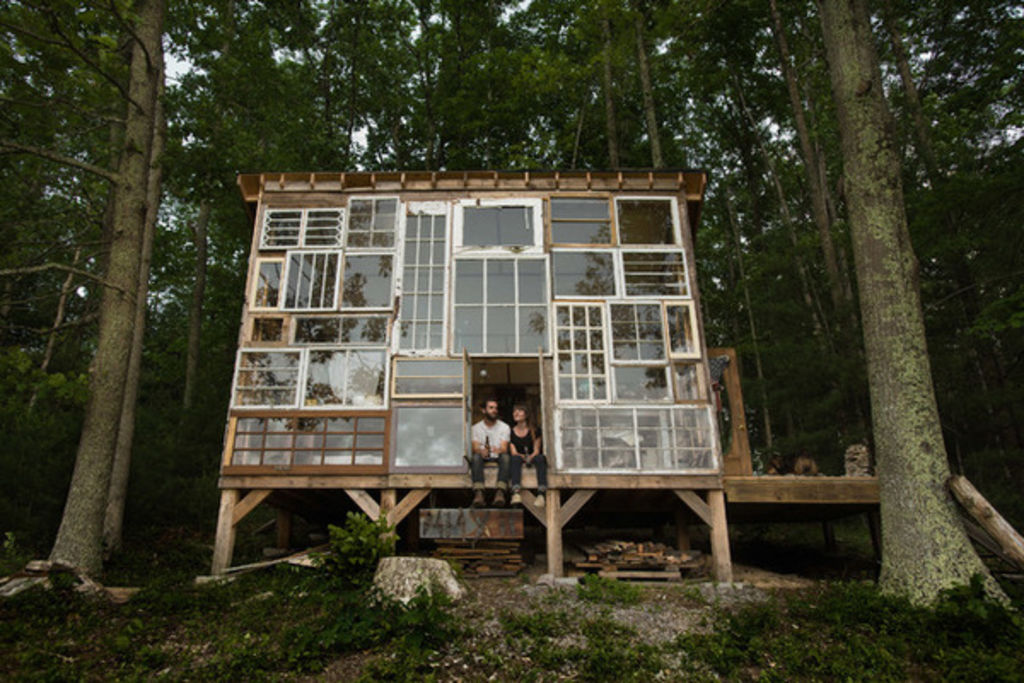
Author: Jenny Drew
Ever been tempted to spend the night in a floating chalet? To move into a 1.2-metre-wide studio? Hmmm, perhaps not. But if you’re looking for out-of-the-box inspiration step inside the imaginative visions of these talented renovators for a temporary stay you won’t forget.
1. A glass-walled cabin in West Virginia, US
It was on one of their first dates that designer Lilah Horwitz and photographer Nick Olson sketched out their dream home on a restaurant napkin. “We romanticised over the idea of building something with a whole wall of windows, mostly thinking about watching a sunset or stargazing from the inside of the house,” says Horwitz.
Soon the duo’s artistic vision, resourcefulness and ingenuity resulted in the getaway they’d dreamed of – an antique glass house.
See more eclectic homes on Houzz
Houzz at a Glance
Who lives here: LiIah Horwitz and husband Nick Olson
Location: West Virginia
The couple came across an old barn slated for demolition on Olson’s family property. They took down the barn themselves, saving almost all of the wood, studs, nails and roofing for the new house, and only having to shell out on the reclaimed windows and building materials.
Take a look around the rest of this romantic retreat

2. A teeny house in Poland
If you have claustrophobia, look away now. This polish Narrow House is the epitome of small-space style. Designed by Jakub Szczęsny of Centrala this 1.2-metre-wide studio is wedged into a gap between two buildings and takes up a total of 14 square metres of once unused space.
Studio at a Glance
Who works here: Etgar Keret
Location: Warsaw, Poland
Size: 14 square-metres

Israeli writer Etgar Keret enjoys a tiny kitchenette, dining area, bathroom, bedroom and desk all in an area just over a metre wide. In the bedroom, a 1-metre-wide mattress and desk get plenty of light from the translucent front facade.
Take a tour around what could be the narrowest house in the world

3. A floating chalet in the Netherlands
Looking to stretch your sea legs? This free-floating eco-lodge can hold up to 10 people during the day and has four comfy beds for overnighters, making it the ultimate getaway for friends in the Netherlands
Onboard the floating home trend, this structure is built from FSC-certified Western red cedar and tempered safety glass that fits into its aluminium frame.
Dutch designer Marijn Beije developed this project in celebration of natural beauty. “These days nature has to compete with Xbox games and roller coaster rides, and it often loses,” says Beije. “I wanted people to be able to focus on the beauty around them without interference.”
A solar panel provides the lodge’s power. Although sustainability had an impact on the design, Beije looked at the bigger picture instead of implementing every eco-friendly feature possible. “I believe that a design should be sustainable in a way that is so beautiful, well made and that people have such an emotional bond with that they don’t want to part with it,” he says.
Hop on board this floating home to learn more about the design

4. A house at dizzy heights in San Diego, US
Aiming to design a project that made people think about the uncertain nature of what we call home, Artist Do-Ho Suh built a home teetering on the edge of the University of California’s engineering building.
‘Fallen Star’ is a powder blue gable roof cottage and permanent sculpture inspired by Suh’s journey from Seoul to the United States and his feeling of being plucked out of the comfortable and familiar and lodged into a dizzying unfamiliar environment.

Simulated smoke in the form of steam rises from the chimney throughout the day. Inside, on the fireplace mantel, the picture frames even show photos of people from the engineering school below. Only the large bookcase and desk are bolted to the floor, while the eclectic mix of other furnishings sometimes slip towards the door … but very slowly.
We recommend
We thought you might like
States
Capital Cities
Capital Cities - Rentals
Popular Areas
Allhomes
More
