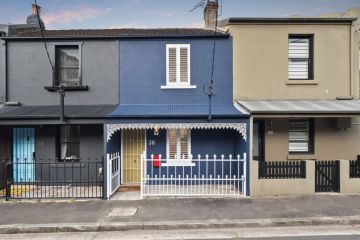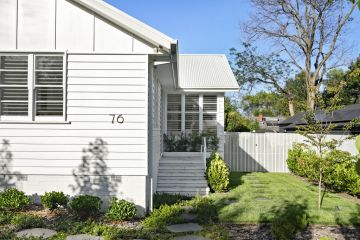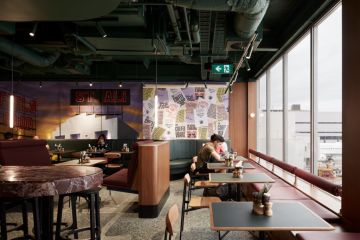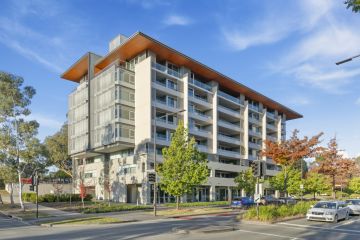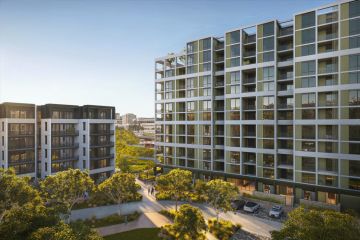Breaking the rules: The architects and projects irrevocably changing the game
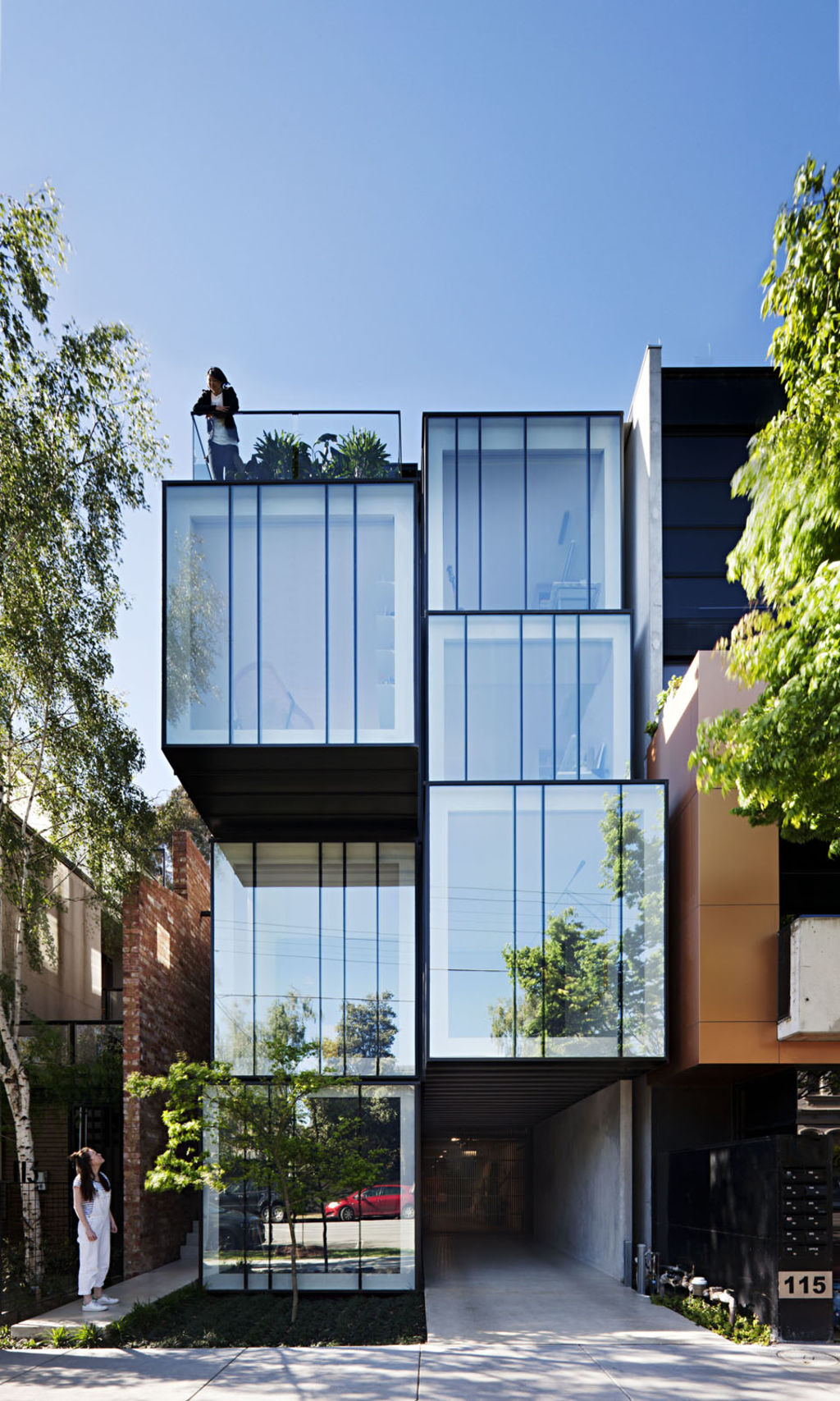
You run through an alphabet of giants and geniuses in naming architects who, in the modern era, have irrevocably changed the game by smashing construction and design conventions.
Altar, Aravena, Foster, Gaudi, Gehry, Hadid, Koolhaas, Piano, van der Rohe, Wright, et al. And locally, Boyd, Murcutt, Seidler, Stutchbury, Utzon and many, many others.
The creation of architectural icons is facilitated by faster cycles of innovation in design, material and building technologies. But, on the humbler, domestic scale it still takes a creative rule-breaker to introduce new and better ideas.
The house of multiple identities
Unusually transparent, the five-level house Matt Gibson Architecture and Design conjured out of a 6.5-metre-wide St Kilda East site was iconoclastic from the moment of its first imagining. It was designated for the business side of a street that council had slapped with a “new residential use discouraged” designation.
But, the clients, a developer and his interior designer wife, wanted a multi-generational home for their six-member family, and, says Matt Gibson, they wanted an unusual degree of integrated future flexibility so the building might someday become two separate residences, or a commercial office or a showroom.
Comparing the glass-fronted building with the slipped box or “pushed cubes” theme on its main front to something you might see in Tokyo, Gibson says: “This is a typology that doesn’t look residential and has the ability to change typology quite easy. But it’s still contextual to the area.
“But not being immediately specific as a type, makes it a rule breaker.”
- Related: The elegance of extreme restraint
- Related: The very best of Australian design
- Related: How I justify having taxidermy
That the structure does give a small portion of the ground floor to a commercial space – currently an artist’s studio – is what won it planning permission and in fact, encouraged a change of neighbourhood zoning shortly after.
Bounded by five-storey structures on both sides and at the rear by a small reserve that buffers it from a busy freeway, the 28-metre-long building takes up the total site footprint. The house has gallery like brightness from the natural light that pours through the over-specified glazing, front, back and in the roof above a carved out central void.
Another possible use?
The “fractured, faceted” four bedroom home with balconies and a rooftop with a small self-contained kitchen “is a very different site response that challenges the status quo” for Melbourne. Yet, Gibson believed it could model purposeful responses to the need to increase urban density in our capitals.
“Vertical living with private open space on a very small, 185-square-metre footprint is a solution to the need for infill housing,” he says. “We’re currently building the wrong things … when buildings like this could be raised on all those little fissure or leftover sites in the cities. It’s an architectural response with great applicability.”
A stand-alone original
Clinton Cole, whose entwined initials make the moniker of his Sydney architectural practice, CplusC, implies that unless you’re doing textbook ordinary that precisely accords with local planning regulations, rule breaking is the very nature of the profession of designing buildings of any originality or merit.
It’s what has most architects worth their reputation going toe to toe in long, expensive wrangles with council planners. And, yes, he says: “Design constraints can generate interesting outcomes. But…”
The cost of arguing the case for doing something different can be huge. “It can take money away from the build quality. Sometimes $30,000, $40,000, $70,000.”
Cole admits that he, and colleagues like him who constantly have to negotiate the same obstacles “wish that they (the planners) would get out of the way. We rarely lose a battle, so what the hell’s the point of the battle?”
To an outsider perusing CplusC’s residential portfolio, the battles won have resulted in impressive houses of invention and beauty. “The outcomes are all very unique.”
They respond to client lifestyle – “we listen hard” – to local built and natural environments – “we look harder” – and yet Cole sees “consistencies” of process in each.
“The easiest part is the design,” he says. Managing client expectations, documentation, site teams, the budget and buildability are tougher.
One of his favourite recent projects, the 2016 Aquas Perma Solar Firma, won local and international green awards for its near-carbon neutrality. Aside from putting what is virtually an urban farm onto the footprint of an inner-city Sydney terrace (it harvests rainwater and sun, and food production includes banks of vertical planters and a chicken coop), the design afforded maximum internal natural light and ventilation.
The move that was the making of the virtually new build with the double-height feature wall of recycled bricks was to put a spiral stair to the second floor in a wood-battened prominence at the front of the house.
This rule-breaking brainwave, which liberated the heart of the home for a two-level atrium opening onto all upper and lower spaces, got clogged at planning-approval stage.
“What got it over the line was our argument that this was an Australian response to an English [terrace house] design.
“It was the way to free up the floor plan because the one thing that always gets in the way is the stair. We put it out on the front porch, which is one of the places of a terrace that almost never gets used.”
The result was the making of a house that “has a better and more enjoyable spatial quality and that is very peaceful”. In the house he’s building for his own family, Cole plans to take the domestic autonomy of a self-sufficient home even further.
“We’re going to have our own fish farm.”
We recommend
We thought you might like
States
Capital Cities
Capital Cities - Rentals
Popular Areas
Allhomes
More
- © 2025, CoStar Group Inc.
