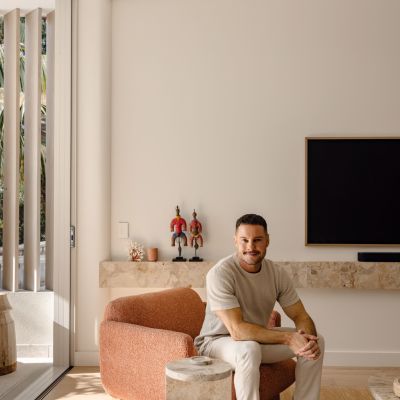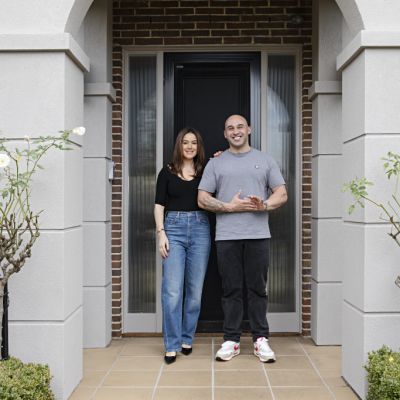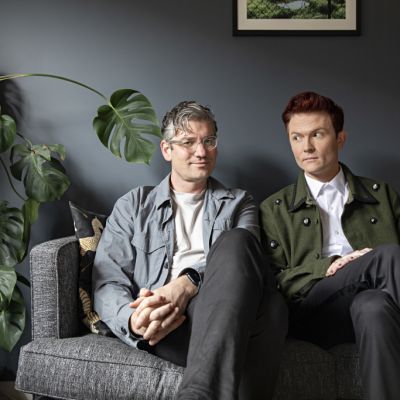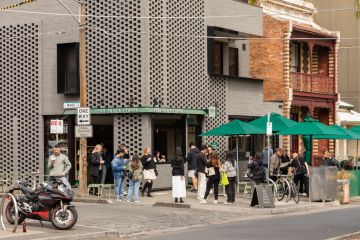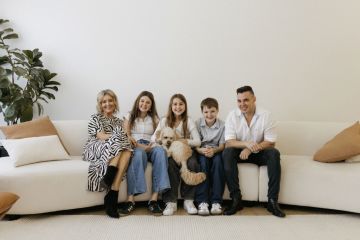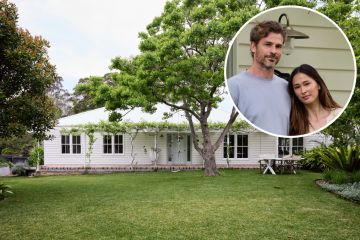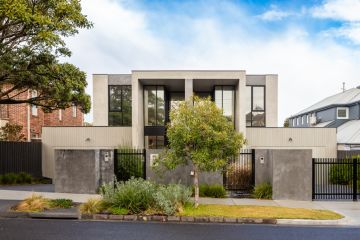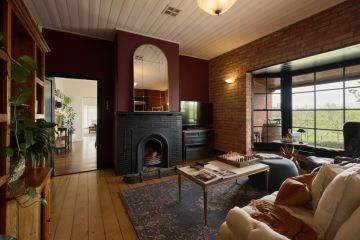Comedian and actor Eddie Perfect lists Brunswick East home for sale
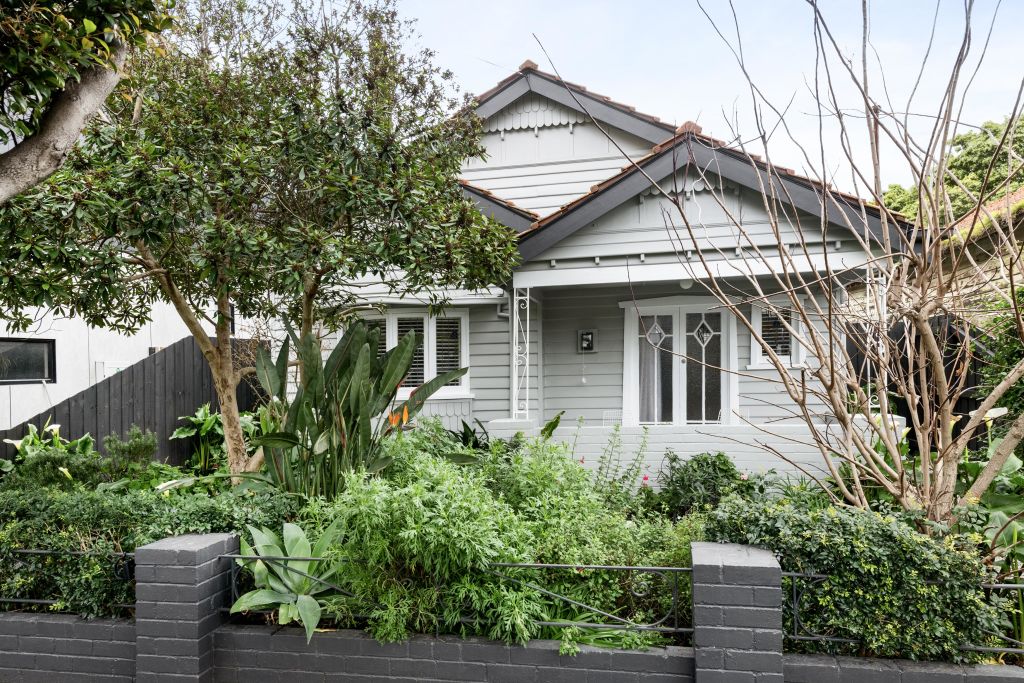
- Owners: Eddie Perfect and Lucy Cochran
- The property: A renovated c1920s double-fronted weatherboard home
- Address: 39 Barkly Street, Brunswick East, Victoria
- Price guide: $2.1 million-$2.31 million
- Auction: 10.30am, September 21
It’s a funny thing, says Eddie Perfect, that his Brunswick East home has gone on the market while he is reworking the satirical musical he wrote in 2015 about the dramas of buying and renovating this very same house.
“It was based on a true story but ramped up to nightmare proportions,” says the award-winning comedian, writer, actor and composer, on a break from workshopping Vivid White with the Bangalow Theatre Company in Byron Bay. Obsession with home ownership and the pitfalls of renovation are every bit as relevant now as when his dark comedy, named after the contemporary Dulux paint shade, was first staged by the Melbourne Theatre Company.
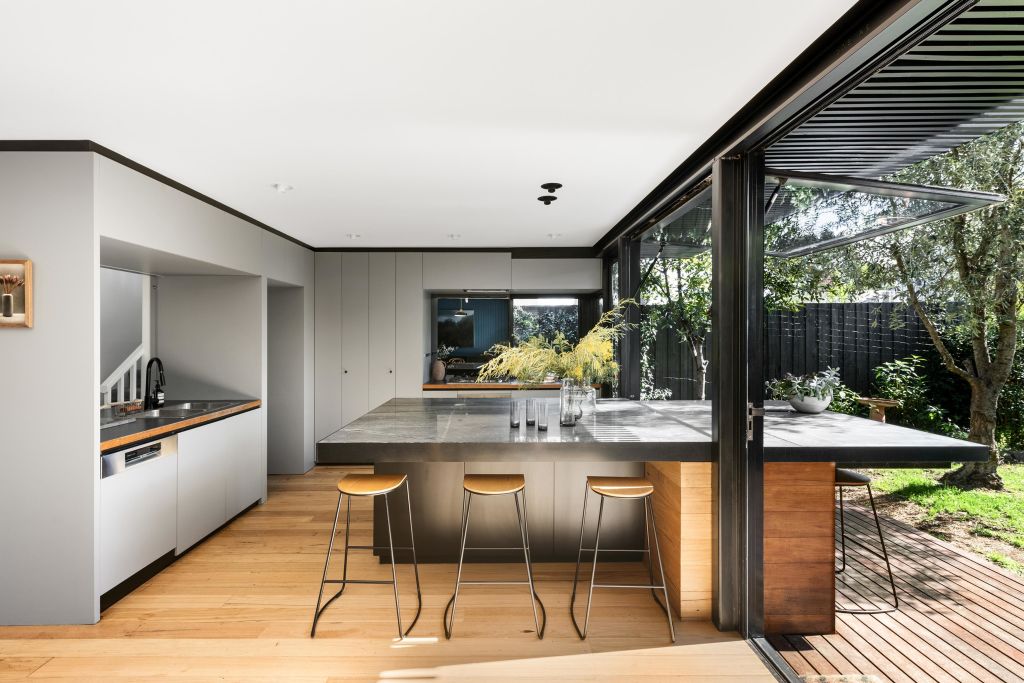
Perfect, 46, and wife Lucy Cochran had bumped into close friends at the property’s open for inspection when it was a tired Californian bungalow-Edwardian cross, painted khaki and carrying a weary two-storey extension.
“What happens if we both want to buy it?” he wondered, and the idea for the musical was born. Following their purchase, the renovation required 1000 decisions, creating endless fodder for Perfect’s own brand of absurdist humour.
Buying in Melbourne’s inner north was an easy decision, though. A year earlier, fed up with commuting from Healesville for 5.30am starts when Perfect was filming the TV series Offspring, they moved into a rental 150 metres down the road from their current home.
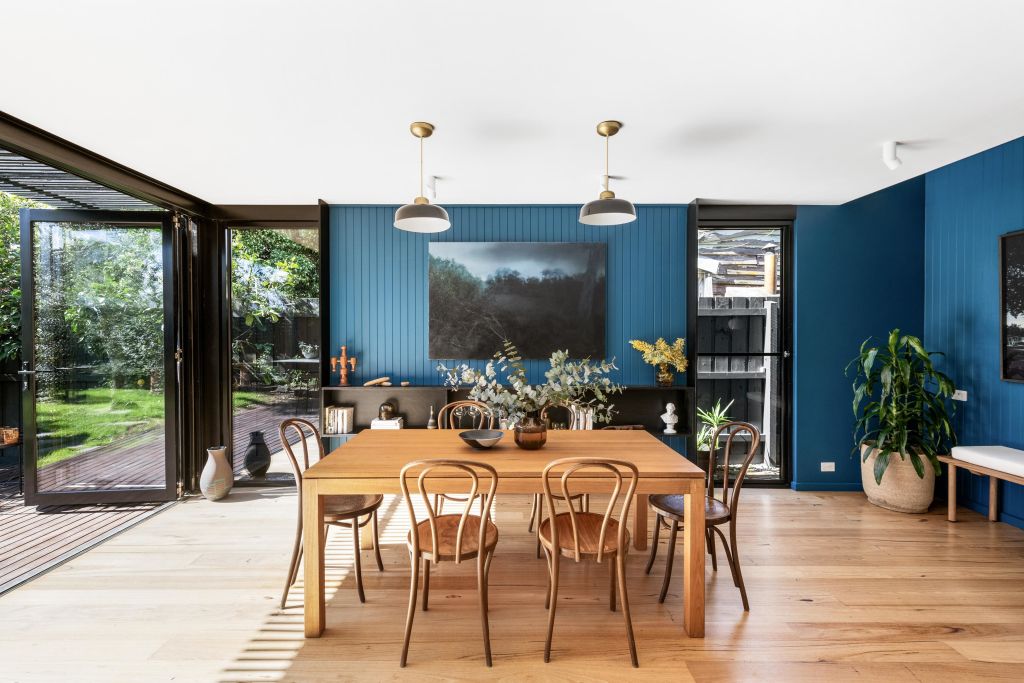
“The inner north always felt familiar to me, unpretentious and a neighbourly place,” he says. “I knew the area and the street so well it removed the anxiety [of buying].”
Perfect describes himself as a passenger in the renovation journey, giving credit to Cochran and Splinter Society, a Fitzroy architecture and interior design firm that had just revamped the advertising office where she worked.
Their project restored two front bedrooms and the living room to their original c1920s beauty, refurbished both bathrooms, moved the laundry, reconfigured the kitchen and family room, and spruced up everything in between to create a warm-hearted, easy-living home.
It injected as much character in the new as the old, thanks partly to colour. Dulux’s Vivid White aside, it has royal blue in gorgeous leadlight designs, including a porthole window above the staircase landing; crimson hearth tiles in the living room fireplace, where marshmallow-toasting is a ritual; a proud peacock-blue on the family-room panelling; a fairy-floss pink side gate; and trims, edges and frames that mix black, bronze and timber.
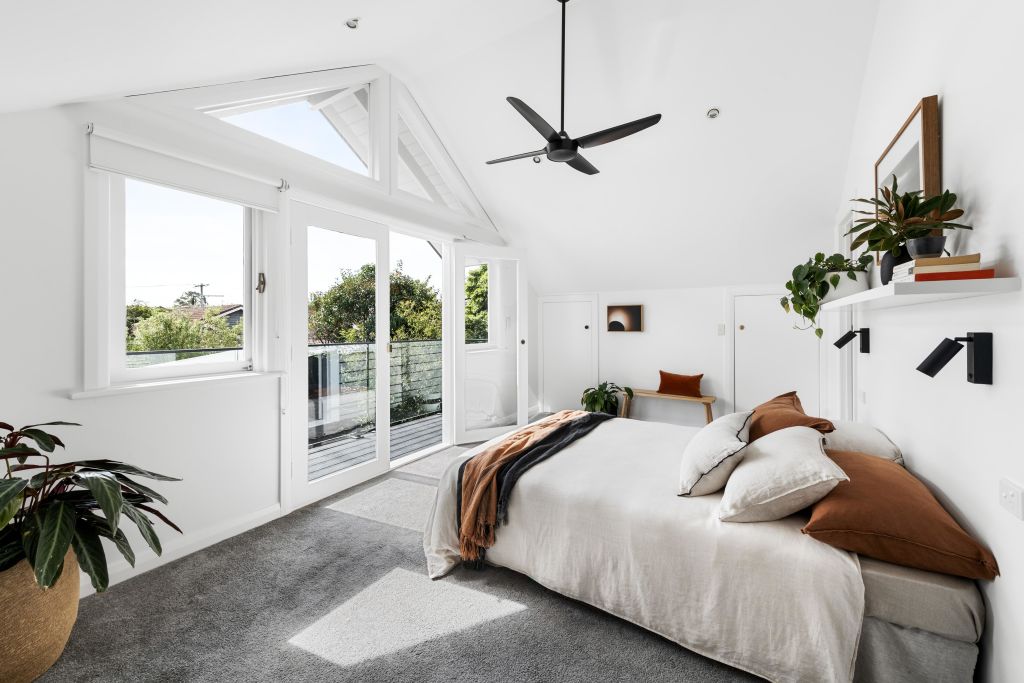
Daughters Kitty and Charlotte, now 15 and 12, were only young when they lived in situ during the works. The family used the quaint front verandah with double art-deco doors as their kitchen and dining space. “You’re 100 per cent guaranteed to get into a conversation [with passers-by],” Perfect says. “It’s a lovely community; a mix of the old guard of Italian and Greek families, families at the primary school, but it’s still pretty hip.”
Cochran, meanwhile, loves the easy access to playgrounds, parkland and Merri Creek; all the villages of Nicholson, Rathdowne, Lygon streets, and St Georges Road down to Edinburgh Gardens; eateries and cafes; trams to the city; and the Capital City bike path.
Flexibility, the name of the game for a family home on a modest 322 square metres, proved its worth during the pandemic lockdowns. Upstairs, a pocket space off the balconied main bedroom has been a study, a walk-in wardrobe and a nursery. A piano-sized nook in the dining area let Eddie tinker away with one eye on the stove.
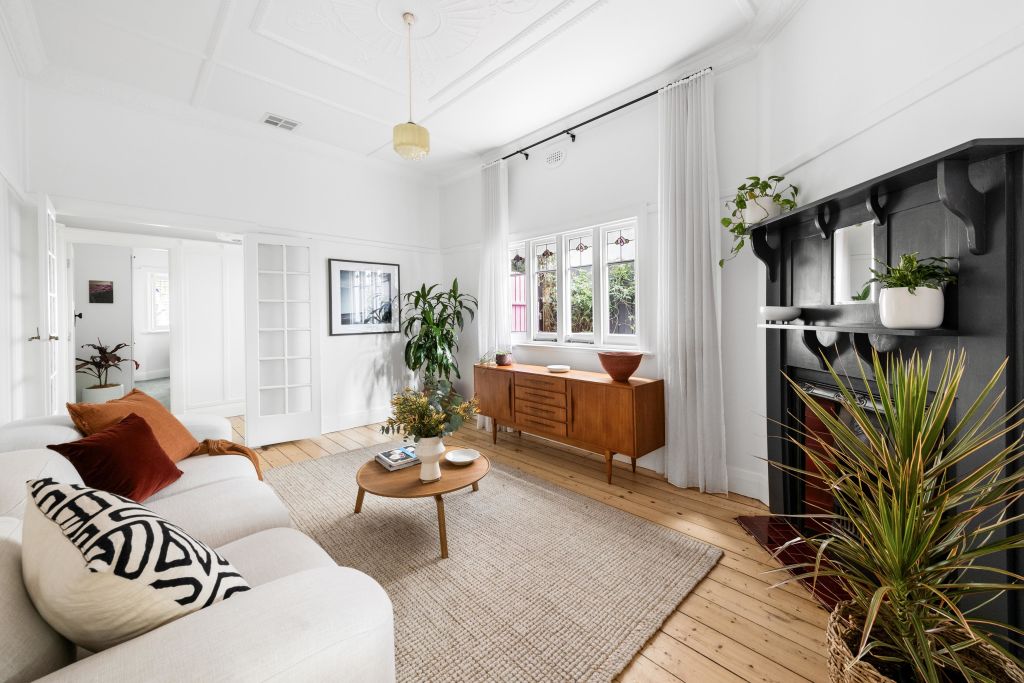
The kitchen’s centrepiece is a vast indoor-outdoor granite bench, bisected by a gas-strut awning window, that can handle any demands for cheffing, entertaining and even dancing, according to Perfect. Behind the kitchen sink, an internal window lets the cook see through to children or guests in the living room, and it draws in northerly light from the rear.
Togetherness is all very well but for separation or isolation, the piece de resistance is the garden studio. Ten bluestone pavers past the rear deck, Perfect’s “creative space” is a light-filled pod with glass sliders meeting at one corner and an ivy privacy curtain.
“The studio and I have a great relationship,” Perfect says. He has spent “a lot of time just staring out the window”, enjoying the bird-attracting, productive little garden planted with olive, Meyer lemon and Damson plum trees, but he has also worked.
“I wrote a lot of stuff there: Vivid White, also Beetlejuice the Musical. I could go in any time of night for calls and Zoom, with my booming voice.”
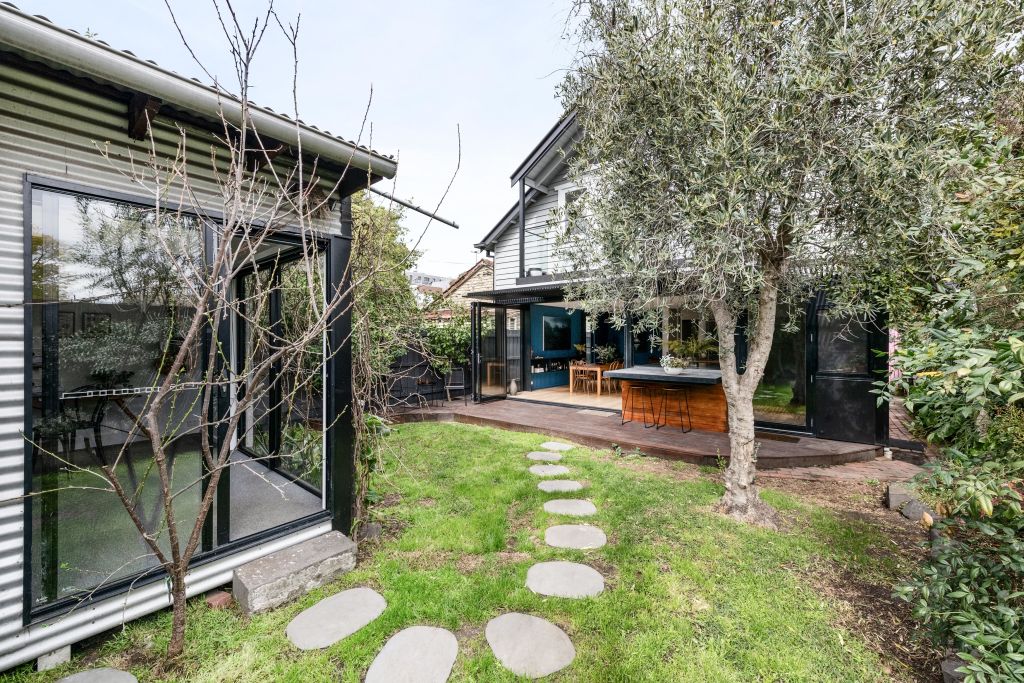
Thanks to the creative space and time spent in New York, we will see Perfect’s Tony Award-nominated Beetlejuice the Musical, based on Tim Burton’s macabre film, opening at the Regent Theatre next May. The cast will be announced at Halloween.
The Perfect family is happy to be moving to the Yarra’s Studley Park area to give the girls and “lockdown dog” Bronte, an Australian shepherd, more space and to further indulge their passion for local birdlife.
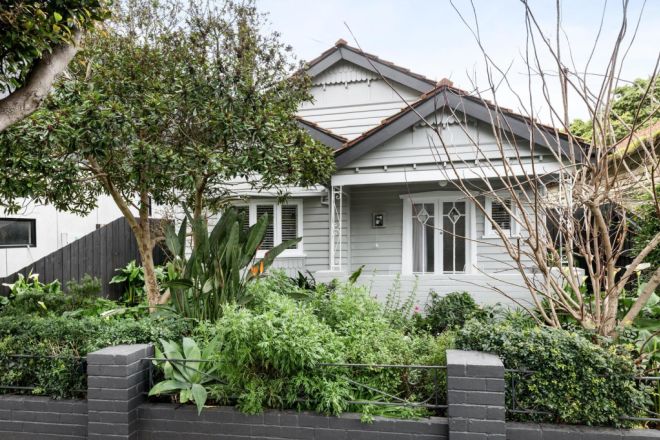
We recommend
We thought you might like
States
Capital Cities
Capital Cities - Rentals
Popular Areas
Allhomes
More
