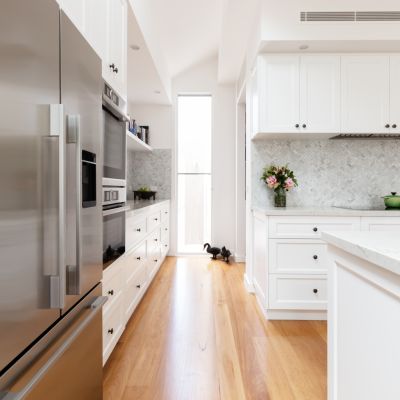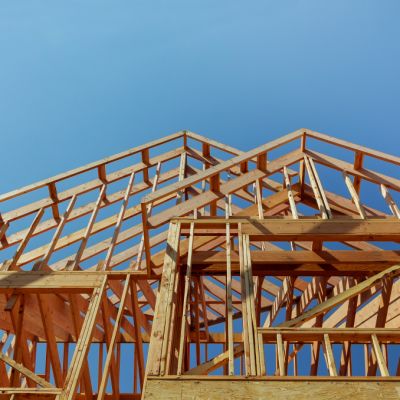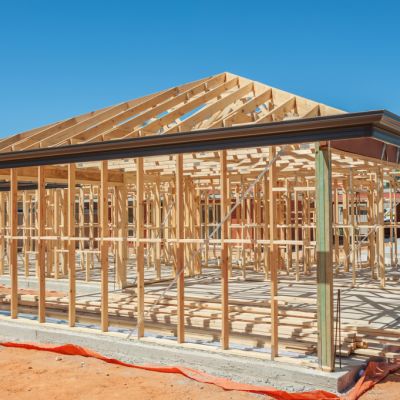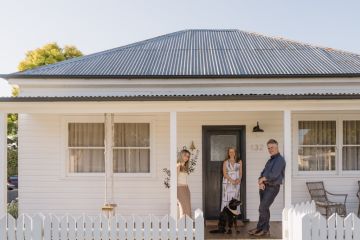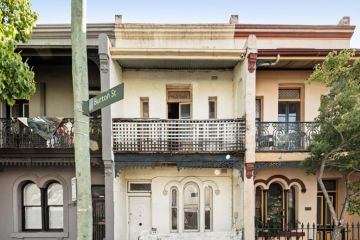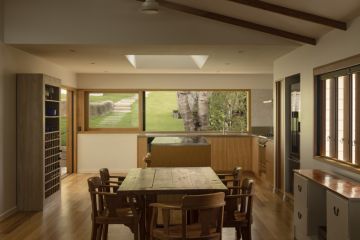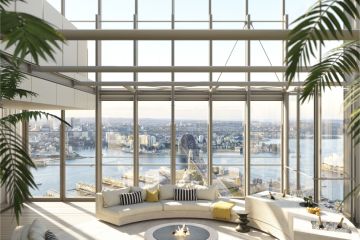Builder Dean Ipaviz tours a 'responsible' house in the Byron hinterland
As the co-founder and director of B-Corp-certified construction company Verdecon, Dean Ipaviz is passionate about responsible building practices.
So, when it came time to renovate his family home in Federal in the Byron hinterland, he seized the opportunity to put his ethos into practice and test some of his ideas.
The qualified builder and carpenter moved to the small northern rivers town from Byron Bay with his partner Lucy Bode and their dog Fred at the end of 2020, buying a two-storey house with views of the Coorabell valley.
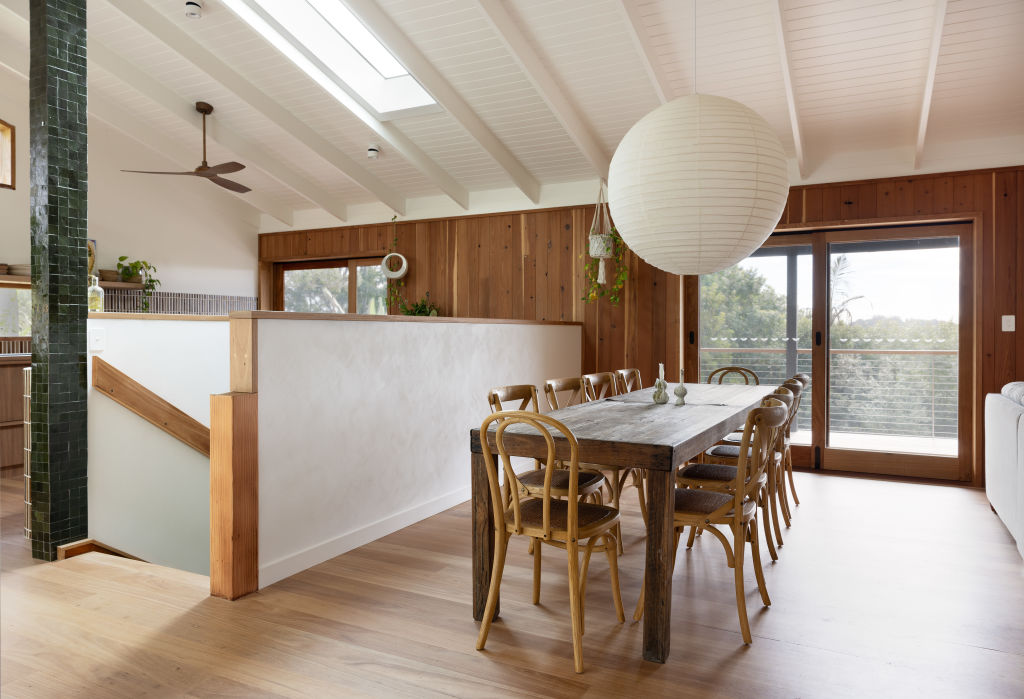
Set on a 1055-square-metre property, the house “had a lot of weird, poky spaces”, with bedrooms on the top storey and the kitchen and main living spaces down the bottom.
“It was a bit of a rabbit warren when we bought it, so we knew we wanted to simplify the floor plan and make the living spaces more accessible,” says Ipaviz, who has hosted TV shows including ABC’s Escape From The City.
“The idea was always to bring the living spaces upstairs and then bring the bedrooms downstairs so that where we spend the majority of our time, we’ve got the views.”
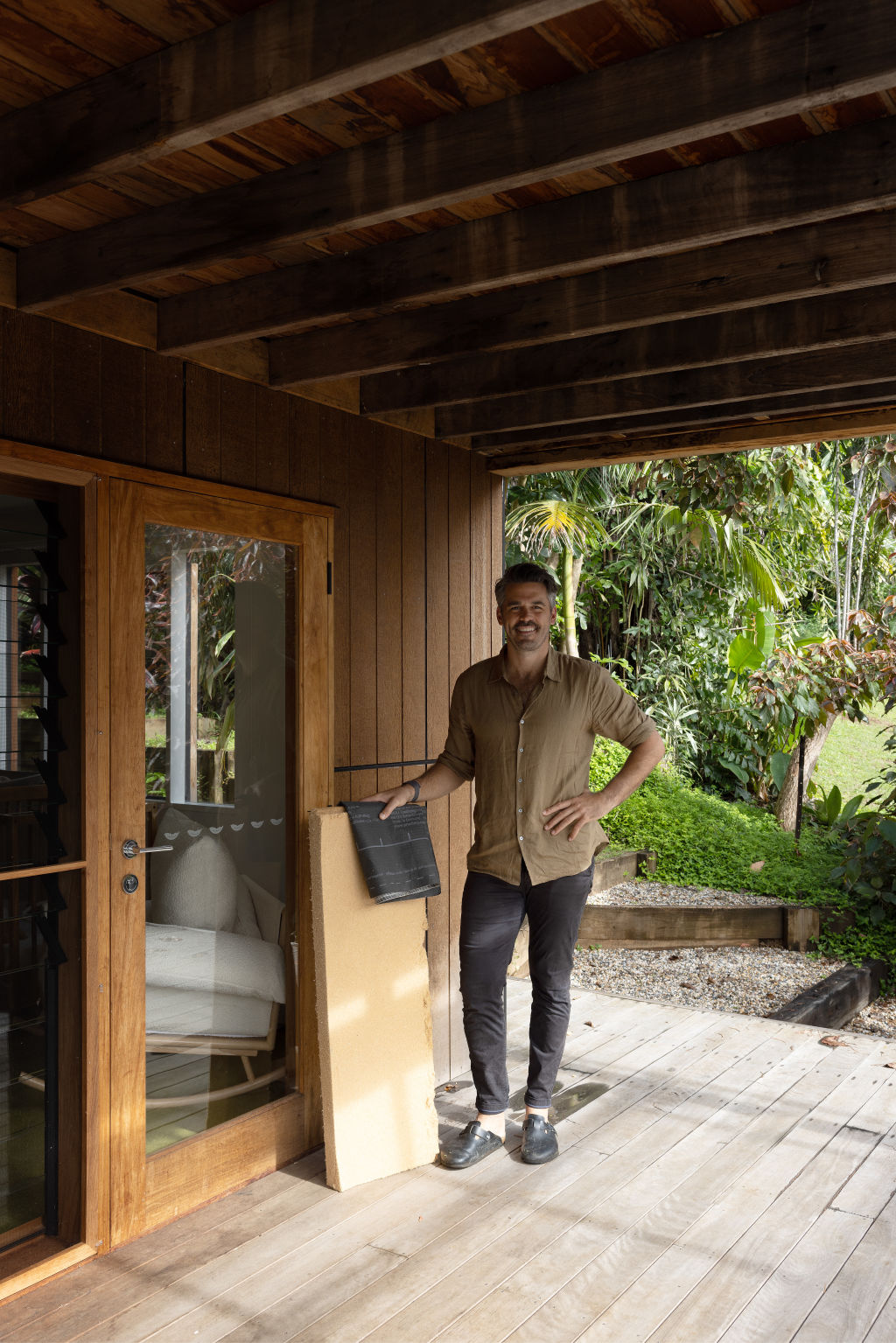
It wasn’t until he started working on the home two years later – after a period of heavy rainfall that caused major flooding in the region – that the extent of the project became clear.
“Once we started opening up the walls to start the renovations, we uncovered an absolute hornets’ nest of problems,” recalls Ipaviz, who project managed the build with his team at Verdecon.
The extensive water damage and mould the team uncovered meant they needed to replace all of the framing and walls and essentially build a brand-new house on the same footprint.
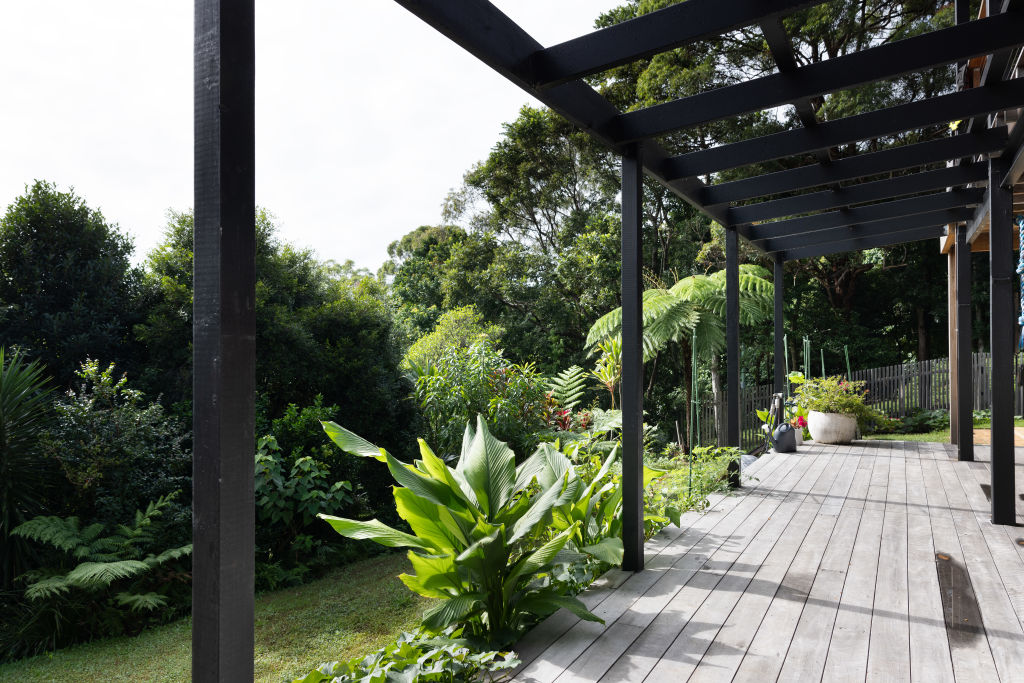
With guidance from interior design firm Handelsmann + Khaw, the floor plan was reconfigured to include an open-plan living, dining and kitchen space on the second level, with an entry bridge built from the top of the sloped block.
A commitment to sustainability underpinned all of the choices Ipaviz made throughout the process. “Everything we did was based around what I viewed to be the most responsible method of building possible,” he says.
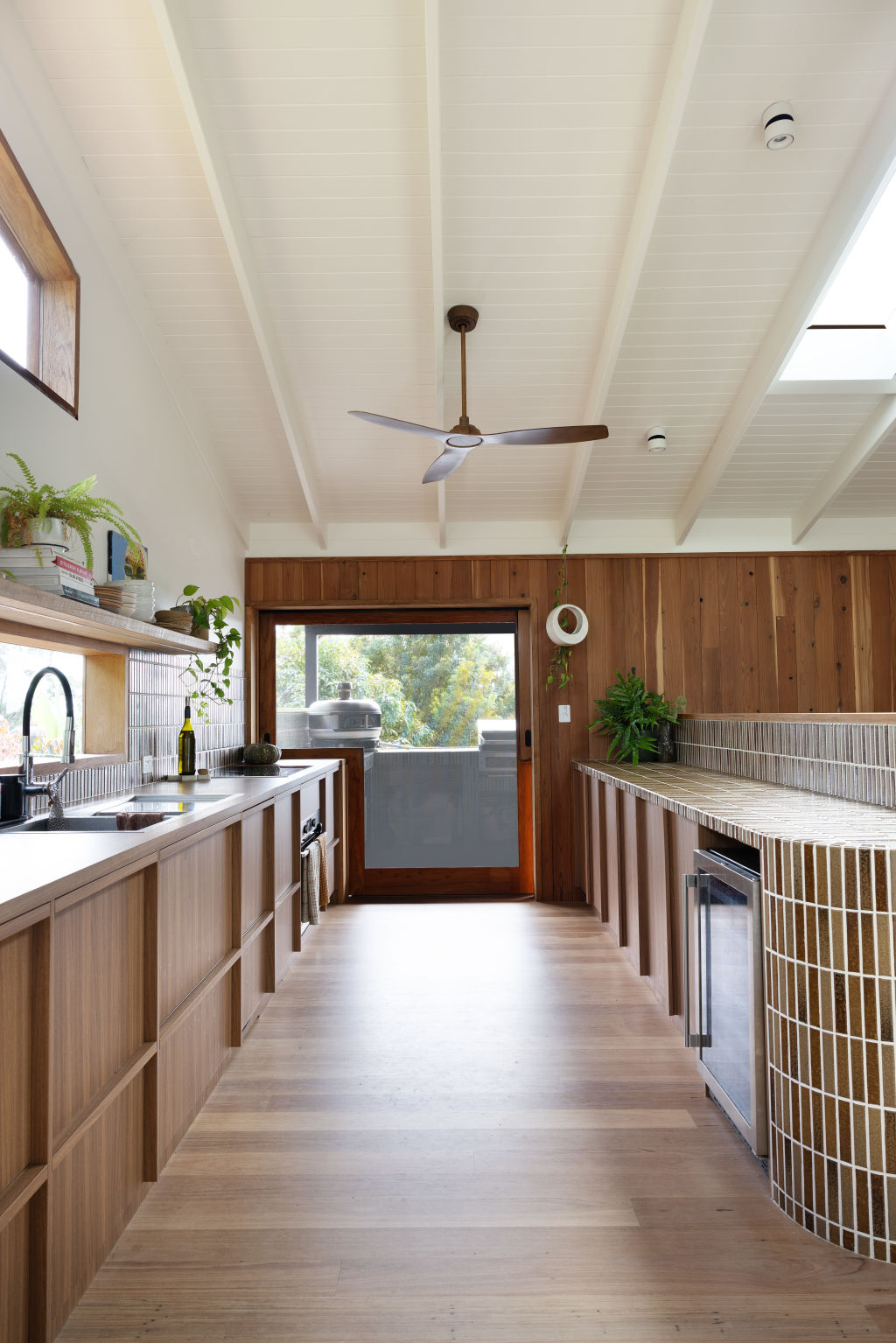
The house was wrapped in a vapour-permeable sarking (“which essentially means the house is able to breathe”), with a cavity batten on the outside to prevent water from reaching the frame. Pulped timber cladding from Weathertex, described as “better than zero carbon”, was used on the exterior.
To improve the home’s energy efficiency, he opted for wood-fibre insulation, a carbon-negative product that helps the building maintain a comfortable temperature with minimal intervention.
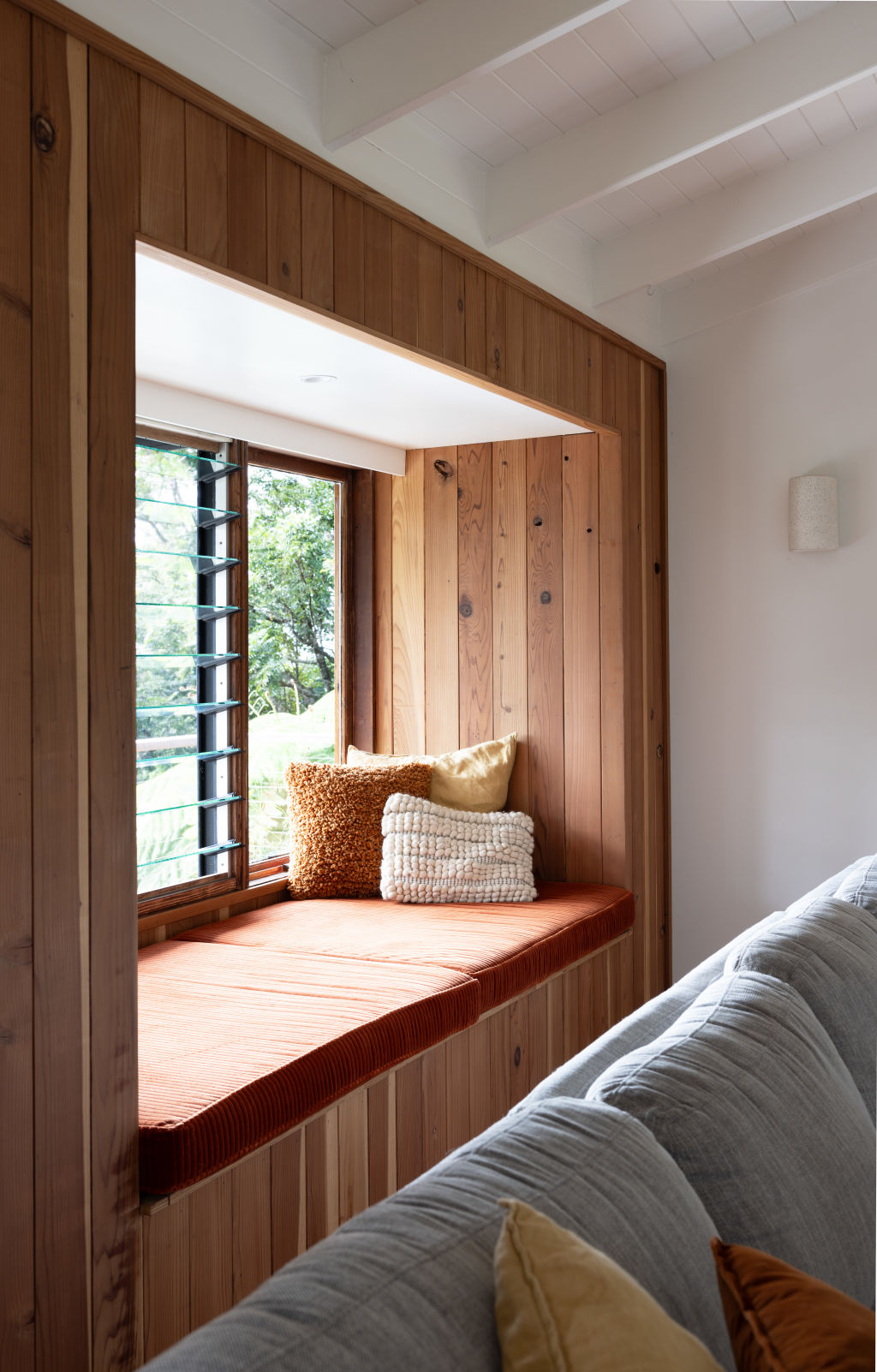
“That was one of the biggest costs but the cost for me is justified now that I’m living in the house and experiencing it,” says Ipaviz.
“The performance that we get from it is just chalk and cheese in relation to how the house feels pre- and post-renovation.”
Inside, the walls are lined with sanded cedar boards salvaged from the original house. This complements the ‘70s-inspired kitchen, which features timber cabinetry, earthy-coloured tiles and a green pantry with cork walls.
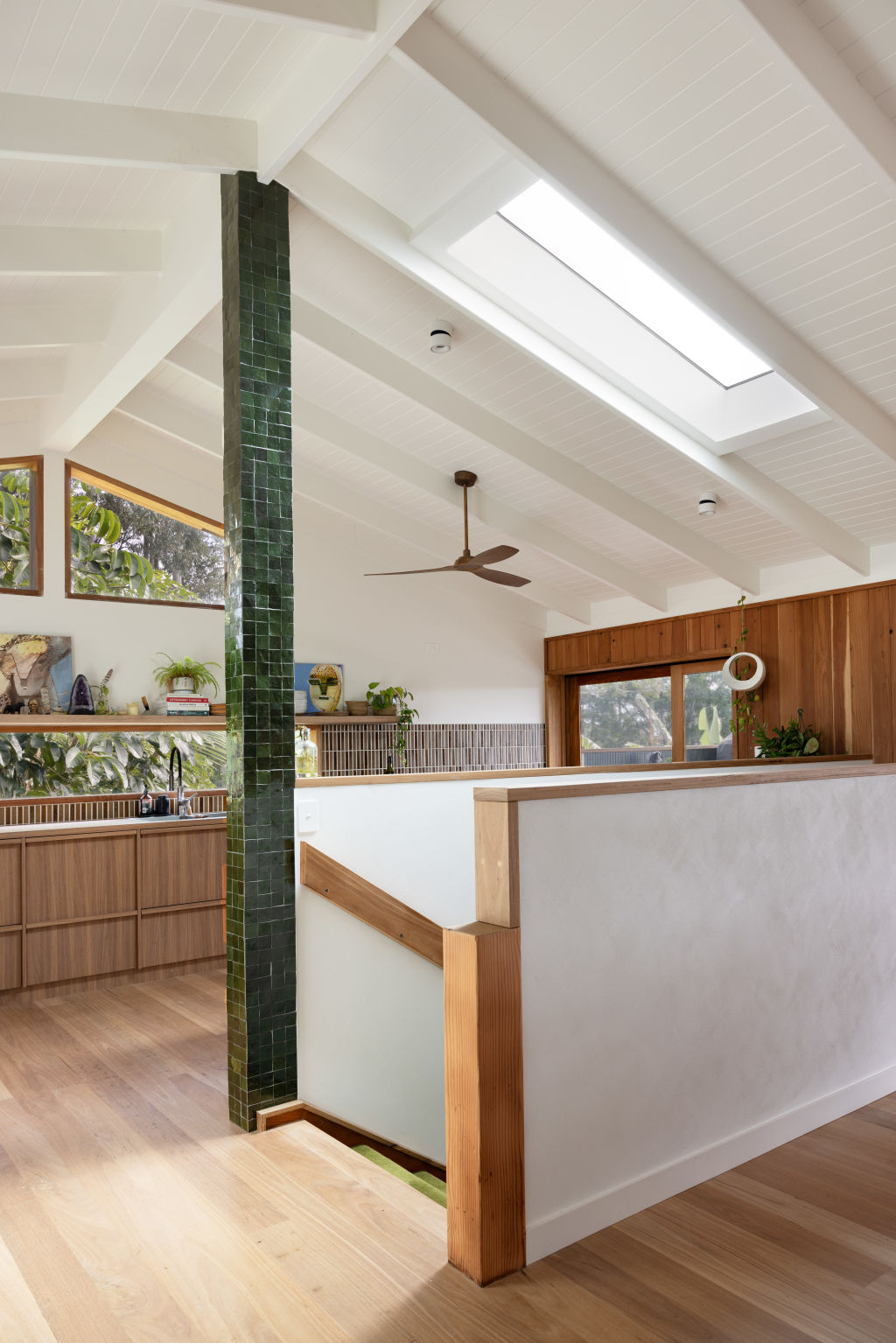
Ipaviz’s top priorities were electrifying the home – which previously relied on bottled gas to power the hot water system and kitchen appliances – and adding a six-kilowatt solar system.
“It was something that I wanted to use as a bit of a test case for clients to help them understand why you do that,” he says.
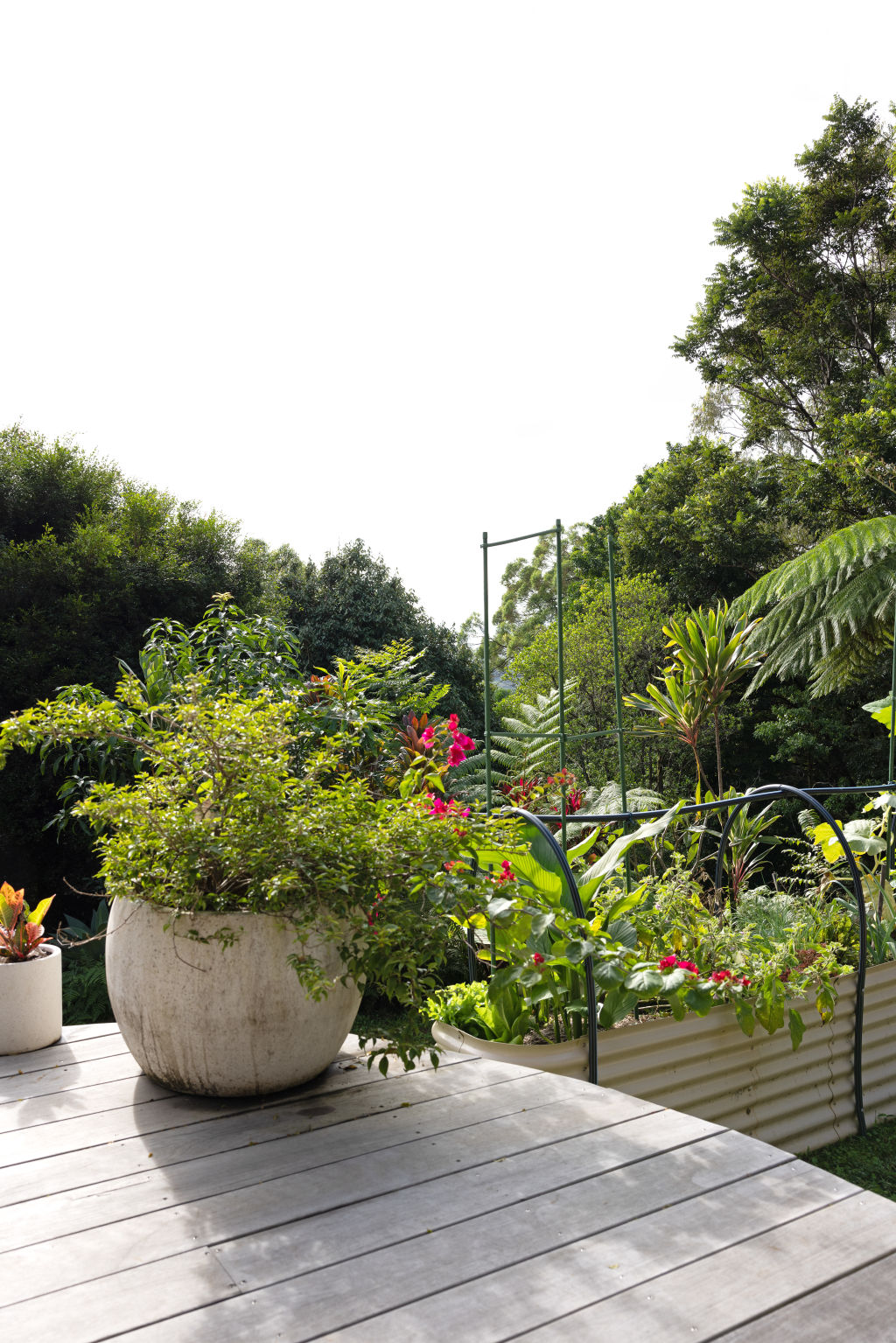
He and Bode rented the house next door during the six-month renovation and welcomed their daughter Scout just before the home’s completion last year.
While most of the original house was damaged beyond repair, a few elements were retained, including the internal staircase and a day bed built into a bay window in the living room.
“That’s one of our favourite little corners – we love sitting there and reading a book with Scout … and looking out over the valley.”
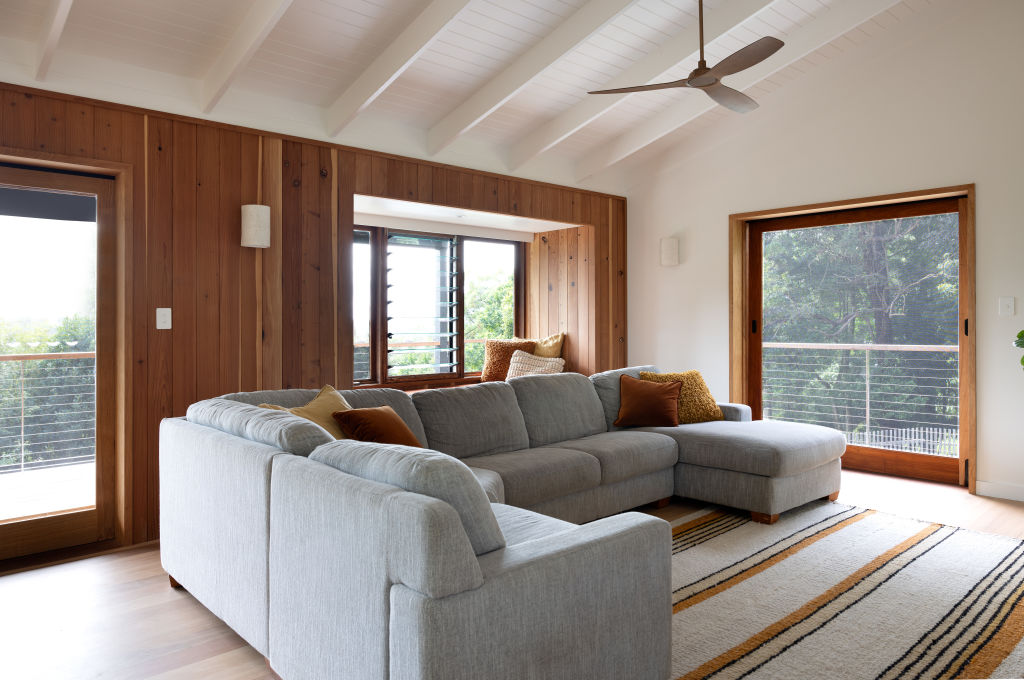
They’ve also used corrugated iron planter boxes that were “stacked all over the house” to grow herbs and vegetables, including cucumbers, eggplants and sweet potatoes.
As well as tending to their veggie patch, the family loves to spend time at home cooking, watching movies and swimming in their pool.
“It’s unbelievably quiet; there’s so much beautiful wildlife and nature that lives around our house,” says Ipaviz, listing kangaroos, wallabies, koalas, goannas and “plenty of snakes”.
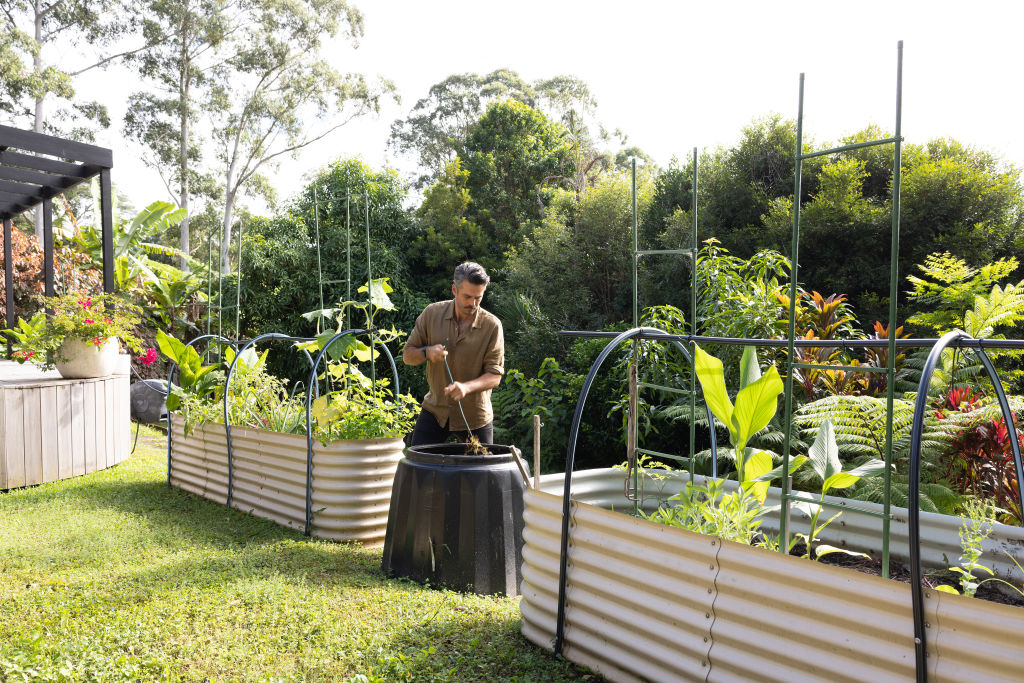
They frequent local cafes Moonshine Coffee and Doma and are on a first-name basis with the people who run Federal’s general store and post office.
“Everyone knows everyone,” he says. “We love being part of the Federal community – it’s such an amazing little part of the world.”
States
Capital Cities
Capital Cities - Rentals
Popular Areas
Allhomes
More
