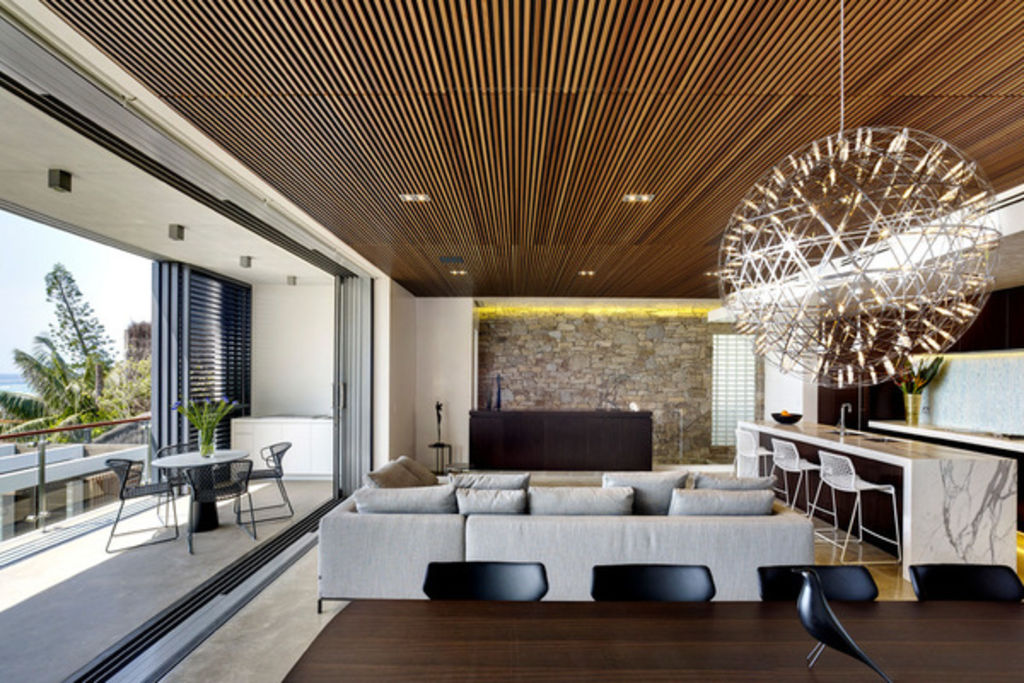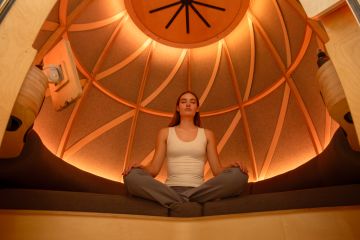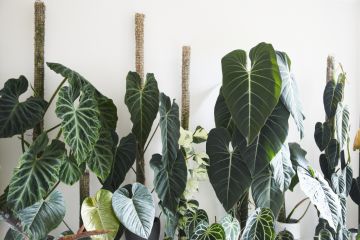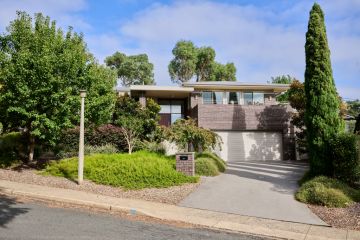Byron Bay beauty laps up view and sea breeze

Photography: Michael Nicholson
Author: Anne Ellard
Many of us dream of packing up our busy city lives and retiring to a relaxing beachside locale. After many years of visiting Byron Bay on holidays, a Brisbane couple did just that and turned their dream into a reality by buying a block of land and planning a whole new life in this famous northern New South Wales location.
At a Glance
Who lives here: A retired couple whose children return home to visit often
Location: Wategos Beach, Byron Bay, New South Wales
Size: 350 square metres (4 bedrooms, 5 bathrooms)
Built: 2015
Architect: Sam Zaher of Zaher Architects
That’s interesting: Winner of the Australian Institute of Architects Country Division New Houses award for 2015
Find an architect in your area
In 2013, work commenced on the demolition of an existing small brick home that sat on a Byron Bay seaside block, to make way for a stunning new property.
The owners asked for a modern two-storey home that could function as two separate, self-contained living spaces for both them and their children when they visited. When it came to the design though, they handed creative freedom and full responsibility for the project to architect Sam Zaher of Zaher Architects and his team, making them dream clients in the designer’s eyes. “They respected that we were the experts in this area and allowed us to go in whichever direction we thought was best,” explains Zaher.
It was important for the owners that the building was not only stylish, but also a comfortable and enjoyable space in which to live.
Zaher worked to design a home constructed from concrete, stone and hardwood timbers, with clean lines that would beautifully complement its natural surroundings.
“The house transformed out of the ground and into a modern and elegant form, which fits well on the site and its surroundings, and can also withstand the harsh marine environment,” says Zaher. “It is simple and free of add-ons such as flashings, and I think the finished design represents a timeless, modern piece of architecture.”

Each area of the house was carefully considered and planned to maximise the space and, even more importantly, to take full advantage of the location and its stunning views of Wategos Beach.
“The form of the house is a folded ‘S’ shape,” explains Zaher. “The house is designed in such a way that gives each of the bedrooms, living, dining, and kitchen areas beach views.”
This layout also allows sea breezes to flow through the house, keeping the occupants cool throughout the summer months.
Ensuring that each of the bedrooms in the house had views looking out onto the beach posed a bit of a design challenge for Zaher.
“In order to make this possible, the bedrooms on the ground level are elevated half a metre above the level of the living area, to enable views out over the living areas and furniture,” he explains.

A typical morning for the owners of this home begins with waking up and walking down the front stairs of the house onto Wategos Beach – a perfect start to any day. “Trips between the beach, the outdoor pool and spa, and the two different living and entertaining areas are what typifies the overall feel and intent of this home,” says Zaher.

The deck is situated on the upper level, off the open-plan kitchen and dining area. “It was designed to enjoy the natural surroundings of beautiful Byron Bay and the stunning beach,” explains Zaher.
It’s the perfect place to enjoy some breakfast or lunch, and as it’s covered, the area offers some respite from the hot summer sun.
Zaher Architects assisted with all the decorating and selection of finishes and furniture throughout the home, creating a beautiful environment that is easy to maintain.
“Each of the interior spaces has been crafted and detailed with a fine eye, to ensure a very high standard of finish,” says Zaher.
Lighting was carefully planned to make sure all areas have both bright functional light and ambient mood lighting at night. All the furniture and finishes are lightweight and were selected with simplicity, clean lines and elegance in mind.
Shop a large range of pendant lights to suit any style

One of the major splurges when it came to finishes in this home was the concrete floor found throughout. It was polished with a specialised finish and ties in beautifully with the stone feature walls and timber ceiling.
Timber acoustic panels were used on the ceilings of the living, dining and kitchen areas, and these add a natural warmth to the space.
All furniture: Space Furniture
Renewable energy and sustainability were important elements Zaher wanted incorporated into the design of the home. Sustainable features include the use of recycled timber wherever possible, and a 20,000-litre water tank, which was installed under the house. It supplies all of the water for both the house and the garden.
Browse beautiful gardens on Houzz

All of the glazing in the home features low-emission (low-e) glass, a standard clear glassthat has a special coating on one surface of the glass. This kind of glass provides excellent solar control, as it boasts a higher level of insulation than standard glass. The coating helps to ensure that the home stays warm in winter and cool in summer.
A 10-kilowatt photovoltaic system, which coverts solar energy into direct current electricity, was installed on the roof to make the most of the intense and plentiful Australian sunshine. It powers the entire home, as well as the owner’s electric car.
We recommend
We thought you might like
States
Capital Cities
Capital Cities - Rentals
Popular Areas
Allhomes
More
- © 2025, CoStar Group Inc.







