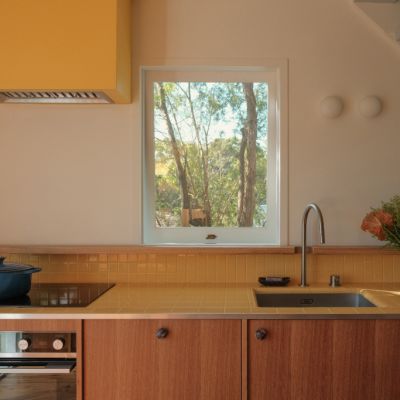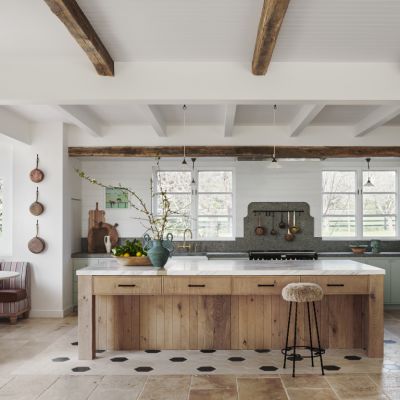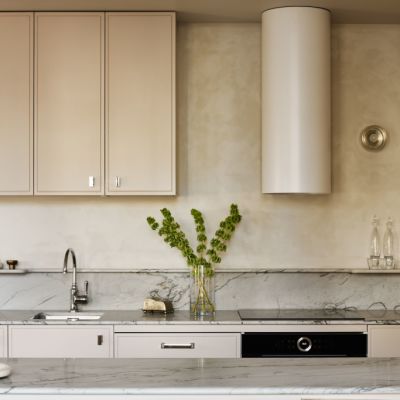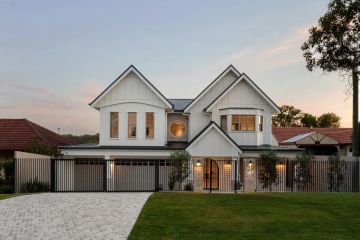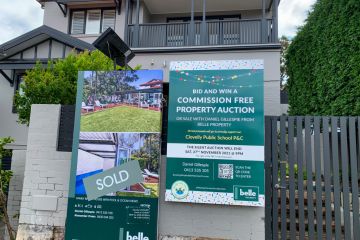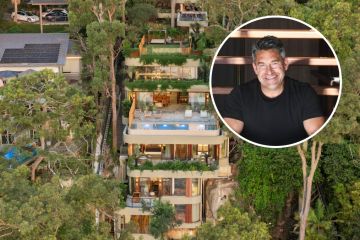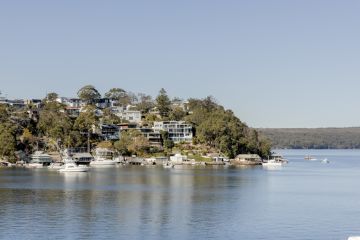The history and characteristics of the California Bungalow in Australia
The California Bungalow remains one of the most beloved and recognizable architectural styles in Australia. Its simple yet elegant design, focus on natural materials, and connection to the outdoors have made it a staple in suburban streetscapes for over a century.
Originally inspired by American architecture, this style has been embraced and adapted to suit Australian conditions, reflecting a shift towards a more relaxed and practical style of residential architecture. Today, these homes are valued not only for their charm but also for their potential to be thoughtfully renovated and extended to meet contemporary needs.
The history of the California bungalow style
Parts of Australia, particularly the east coast and some southern regions, share a similar climate to Southern California. These environmental similarities, combined with the increasing influence of Hollywood and its promotion of American culture, shifted Australia’s architectural gaze from Britain to the United States in the early 1900s. This shift saw the rise of the California Bungalow in Australia, becoming a staple of suburban landscapes in Melbourne, Sydney, and beyond between World War I and World War II.
The decorative Arts and Crafts design movement of the same period also influenced the California Bungalow architecture, which favoured the use of natural materials, such as timber, limestone, and red brick, and championed craftsmanship over industrialised techniques. Frank Lloyd Wright’s designs offer some excellent examples of Arts and Crafts American architecture.
California Bungalows follow a simpler floor plan than earlier architectural styles, centred around an entrance hallway and leaning towards open-plan living. These family homes were designed to suit the climate and relaxed lifestyle that many Australians sought during the 1920s and beyond.
Characteristics of Californian bungalows
California Bungalows are generally built in brick, and to a lesser extent, with weatherboard or timber. Red or liver-coloured bricks are common, but exteriors can also feature rendered, roughcast and weatherboard finishes. Verandah balustrades are built in timber and brick (exposed and rendered). Verandah pylons supporting front porches are often made from brick or limestone, and many have exotic or decorative features, contributing to the signature look of the bungalow style. Gabled roofs (triangular shape) tend to feature shingled detail (overlapping layers of wood, slate or tiling), and wide eaves provide shade, enhancing the design’s suitability for the Australian climate.
Stained glass windows incorporating Arts and Crafts– and Art Nouveau–inspired designs are a popular design characteristic. Bay windows are common, with windows double-hung and grouped together. The interiors were designed in a less decorative manner than the Victorian and Edwardian styles, though ceilings at times featured panelling. Timber floors, window and door frames and picture rails, and front doors were originally stained dark to contrast the lighter coloured plaster walls.
The market value of the California bungalow
While Victorian and Edwardian homes tend to sit within 5–10 km of the major city CBDs, California Bungalows were generally built in the 10–20 km ring, often in suburbs that developed rapidly during the 1920s.
“As the bigger cities developed you saw different architectural periods reflected in that expansion,” says Malcolm Gunning, President of the Real Estate Institute of New South Wales. “California Bungalows are very popular and an enduring style. They’re beautiful properties – you tend to have nice big balconies, brick construction and they are generally on larger blocks of land. The one disappointing feature is that often the rooms are a bit smaller.”
Despite being popular in Australia today, there was a period in the 70s and early 80s when many California Bungalows were bulldozed.
“This was because they had more development value than residential value,” says Gunning. “Now a lot of that has been halted and there are streets you can’t touch, which is fair enough. The council and local communities recognise that these sorts of examples need to be kept. It doesn’t necessarily mean they are worth any more or any less money– it really is very much in the eye of the beholder.”
Renovation tips for Californian bungalow style houses
Gunning and Cameron Frazer, from Ask An Architect, the building advisory service of the Australian Institute of Architects, agree that California Bungalows lend themselves to an extension out the back rather than up.
“They must be one of the most renovated house styles around. They are often built on something approaching the traditional quarter acre, so you have a lot more room,” says Frazer. “They were more open plan, but that doesn’t mean they didn’t need some kind of work to bring them up to modern living standards. You tend to see both complete internal renovations – where you do everything from the bathroom and kitchen, rip up carpet and polish floorboards – to a modern extension out the back.”
Renovating upwards really started with the double and triple fronted brick veneers , which have limited aesthetic value, so people don’t worry about changing the entire look of the house with a modern second-storey addition.
“Though not as decorative in style as Victorian or Edwardian homes, California Bungalows still have a reasonably strong aesthetic, which doesn’t lend itself to building upwards, and these features are often why people buy,” says Frazer.
When planning to renovate a bungalow in Australia, consider enhancing the landscape around the property. Many bungalows sit on suburban blocks with a slope, allowing for creative garden designs that complement the sloping roof and verandah.
We recommend
We thought you might like
States
Capital Cities
Capital Cities - Rentals
Popular Areas
Allhomes
More

