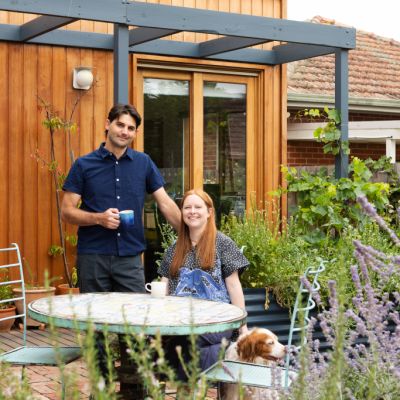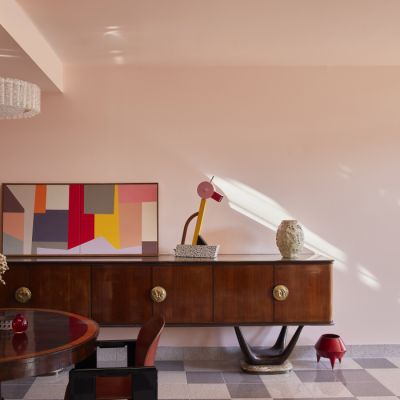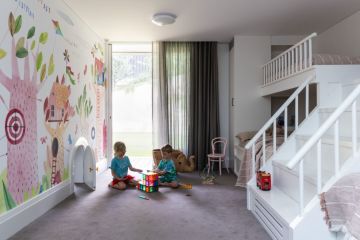Carnation Canteen: One of Melbourne’s most intimate restaurants
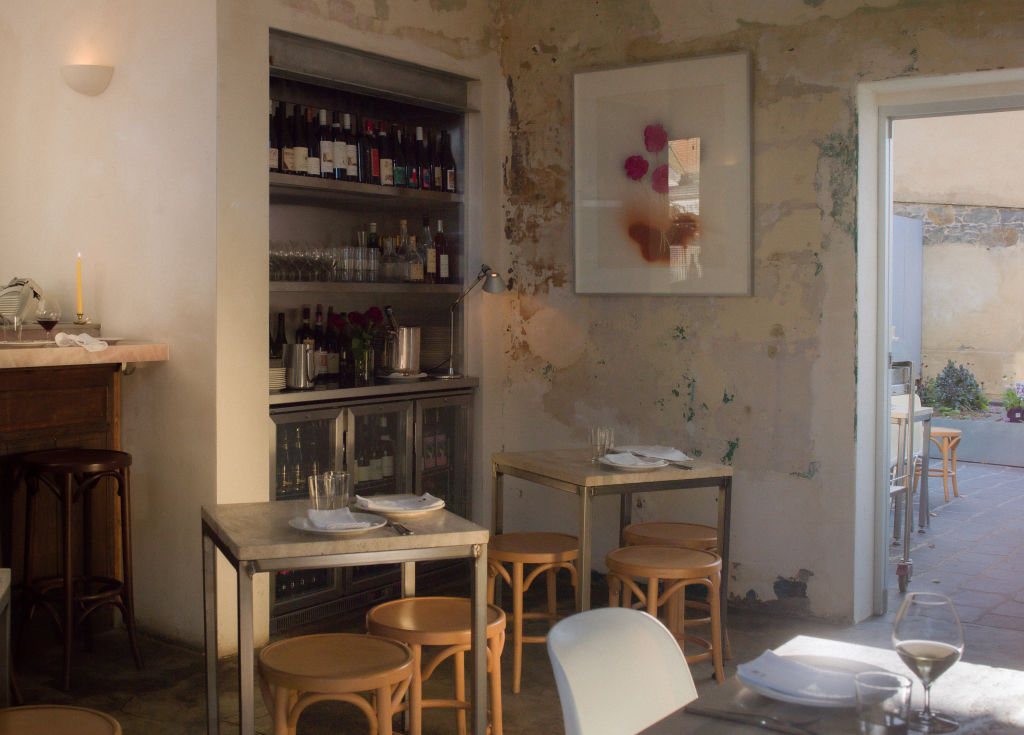
Audrey Shaw started out as an architect before turning her attention to cheffing full-time. Working under leading architect Kerstin Thompson (her thesis supervisor at uni) for five years, Shaw learned about front-end design. But her passion for cooking – and assembling a menu – was there from the beginning.
“When I was six or seven, we would invite family and friends over on weekends, and I’d write a little menu,” says Shaw. “My mum still has all of them because I would cut pictures out of Gourmet Traveler and make a different menu for everyone on the table.”
These days her casually scrawled handwritten menus don’t include cutouts, but they do evolve weekly to showcase Victorian produce at its peak. Her seemingly simple but artfully presented dishes let the ingredients do the talking: cue charcoal-grilled baby snapper in olive oil with lemon cheek; and plump, pillowy ricotta gnudi with butter and sage.
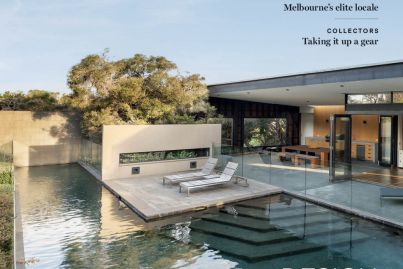

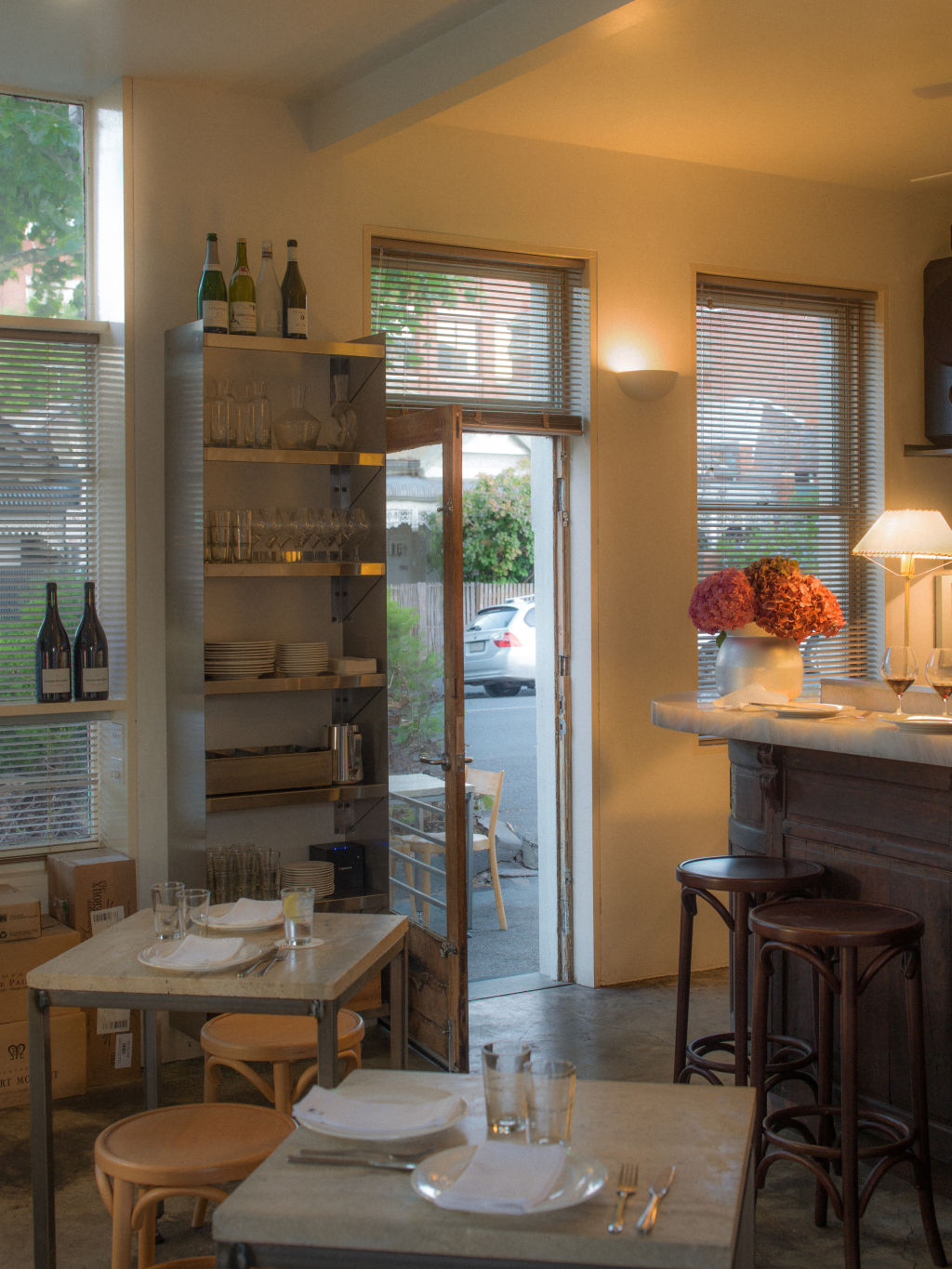
We’re sitting in Carnation Canteen – her intimate neighbourhood restaurant on a charming Fitzroy street corner – before doors open for lunch service. The unassuming spot made an immediate splash when it opened last year; it’s the confident, restrained result of Shaw’s time at revered London restaurants like The River Cafe and Michelin-starred Ellory, and stints under mentors like Brigitte Hafner at Tedesca Osteria, plus Thompson (with whom she designed high-profile city restaurants Aru and Sunda).
All of it has informed her approach to Carnation Canteen, from the precise plating to the calm and elegant fit-out of the once dilapidated corner site she and husband Alexander Di Stefano bought in 2021. The renovation was a three-year, all-hands-on-deck process for the couple. Thankfully, Shaw had some form in that department. “Everything was off Marketplace or favours from every architect and friend I’ve ever worked with,” Shaw says.
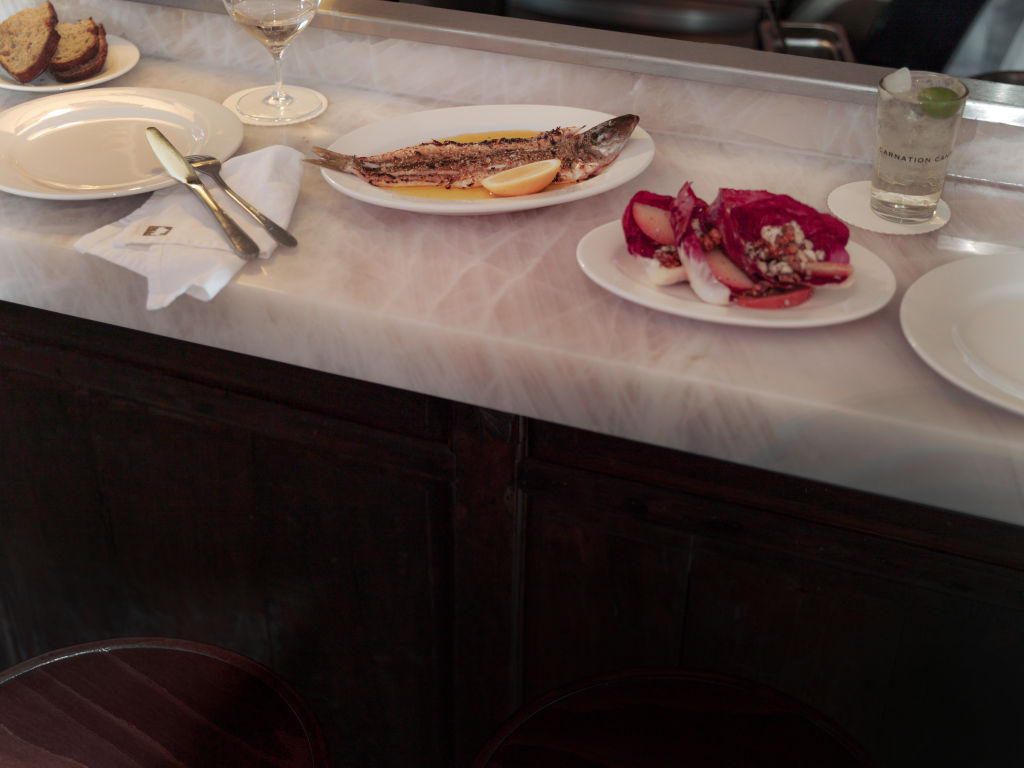
Her attitude – much like her cooking MO – was to let the building (and budget) dictate the design. Old green paint was chipped away to create the beautifully rustic mottled walls; the petite tables packed into the dining room are made from travertine slabs from a building site, carved down to fit the small footprint. “This is not any guideline of how close tables should be to one another,” Shaw concedes. “But that approach was really taken from … a very European sensibility”, inspired by quaint diners like La Latteria in Milan and Rocco Ristorante in Rome.
The showpiece is a pink marble bar. Its wooden base was part of a shop counter from the 1940s (the era’s faded newspapers still lining the draws when they found it). The countertop was a free offcut from famed tile gallery Signorino. “[The owner] was like, ‘Pick any marble and I’ll do you a deal’. And I was like, ‘I want that one!’. And he was like, ‘Okay, forget that one, Audrey, that’s the single most expensive piece of marble we import, you can’t afford it.’
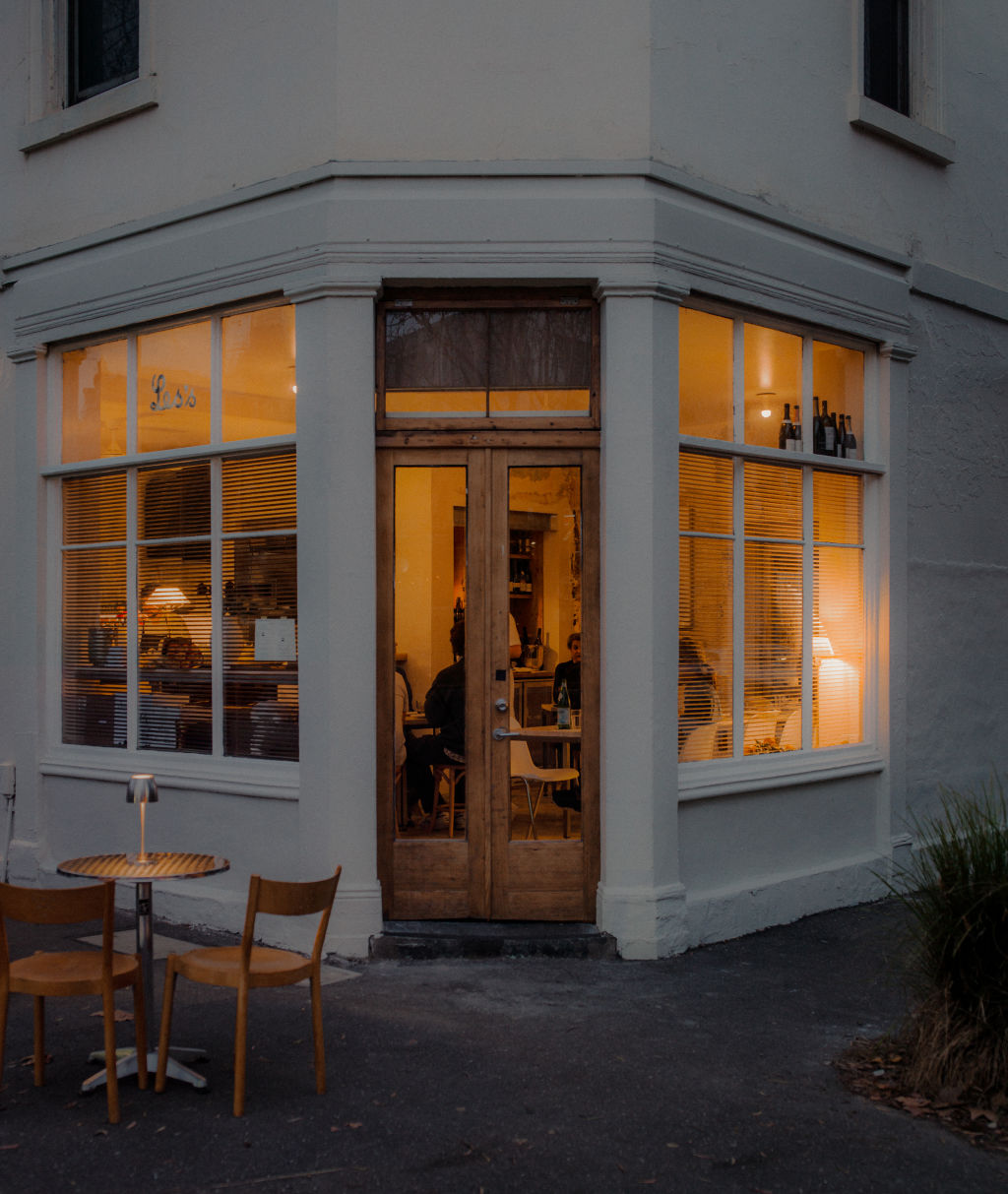
“After six months of me hounding him he was like, ‘Alright, my wife has just put it into our new apartment, there’s an offcut, and it’s yours as a gift.’”
The place feels like an extension of Shaw’s home, and maybe that’s because it is. She and Di Stefano live upstairs – for now. “It’s the same floorplan as downstairs. The kitchen is the bathroom, the bar is our bedroom and the dining room is our lounge room.
“There are actually no cooking facilities upstairs. We have a little bar fridge, which currently has a bottle of Cristal and some fancy cheese and my perfume, that’s it. It’s very, very sparse living,” she laughs. The need for storage space, and some semblance of work-life balance, means they’ll move out soon.
We recommend
States
Capital Cities
Capital Cities - Rentals
Popular Areas
Allhomes
More

