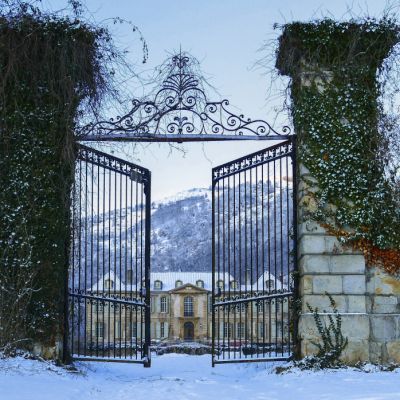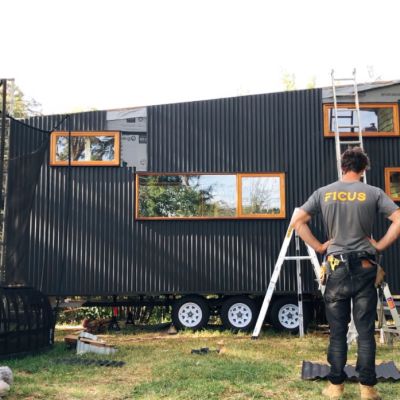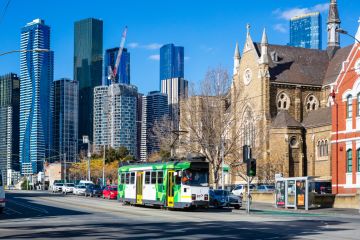Century-old Christchurch mansion destroyed in quake now a near-perfect replica
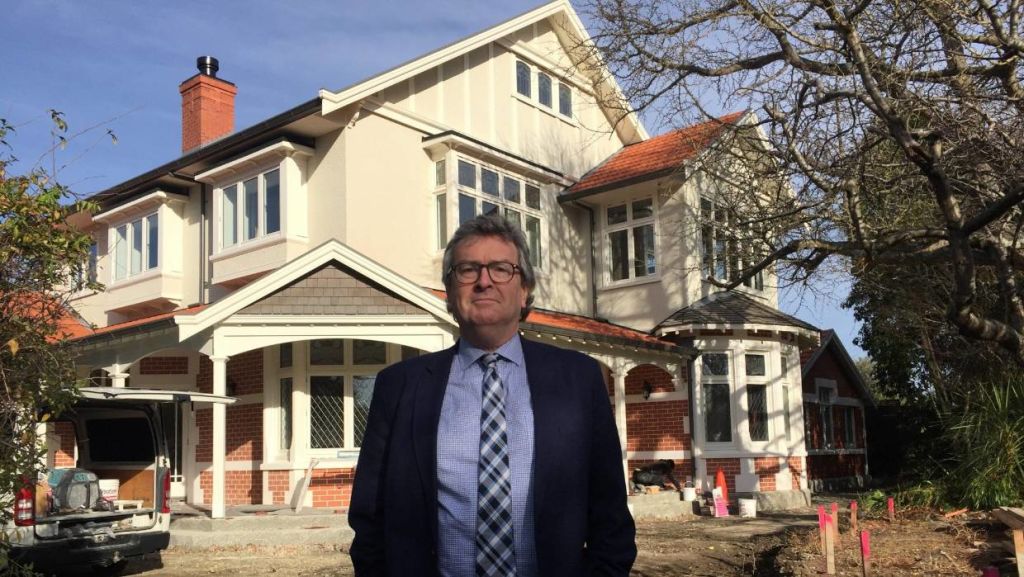
Martin Holland stood his ground and rebuilt a near-perfect replica of his quake-smashed heritage mansion.
The 480-square metre, five-bedroom Christchurch house is almost entirely new and almost exactly matches the 1913 home wrecked on February 22, 2011.
The rooms are the same dimensions as the old ones, even those with slightly odd shapes.
Every room is where it was originally – the kitchen out the back, the formal dining room in the sunny front. The master bedroom never had an ensuite bathroom and still doesn’t.
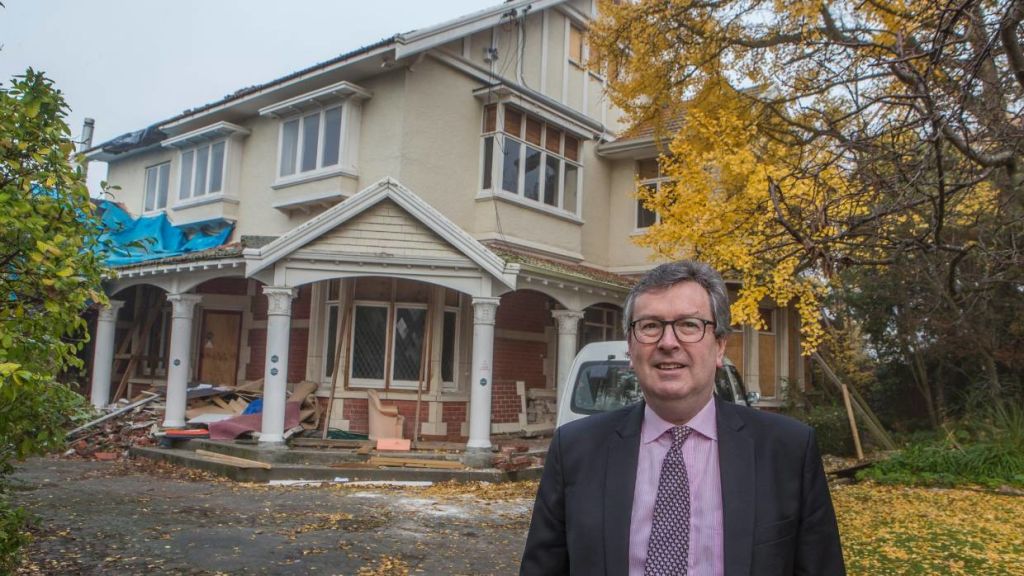
The original oak panelling was replaced with modern American white oak.
A much loved skylight above the stairs was carefully recreated and still brings light onto a traditionally dark space.
“No corners were cut. It wasn’t about the budget. It was about being as authentic as we possibly could,” says Holland, a political science professor.
Some concessions were made to meet building and safety codes, as well as comfort. There’s central heating on the ground floor, the kitchen is modern, the security and internet systems are 2019.
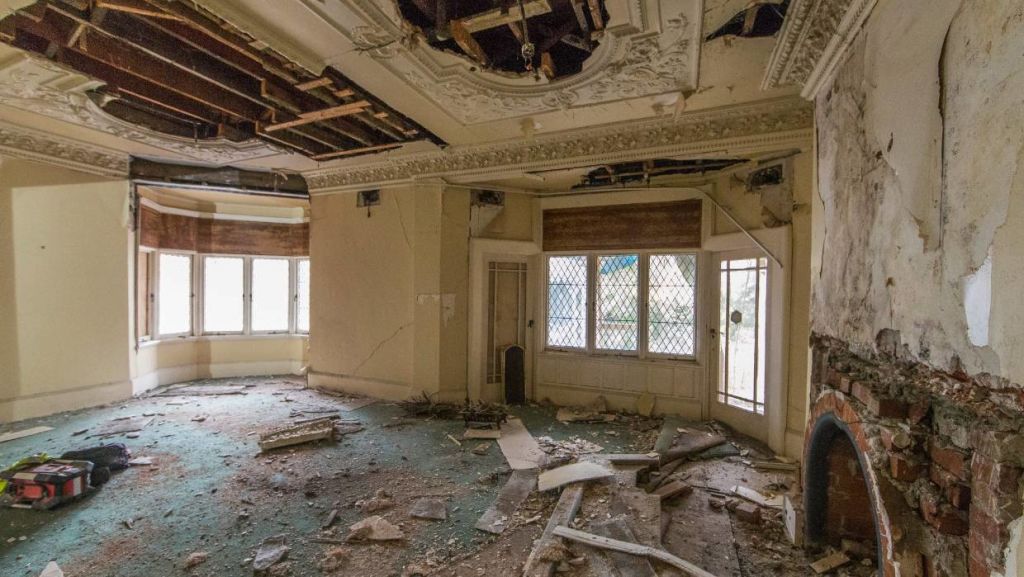
Holland saved almost all of the original stained glass and leadlight windows. The panels were sandwiched between two layers of new glass to create triple glazed windows in new wooden frames.
The marble fireplace was repaired so that earthquake cracks look like mineral veins through the stone.
“It’s been two years of incredible attention to detail,” says Holland.
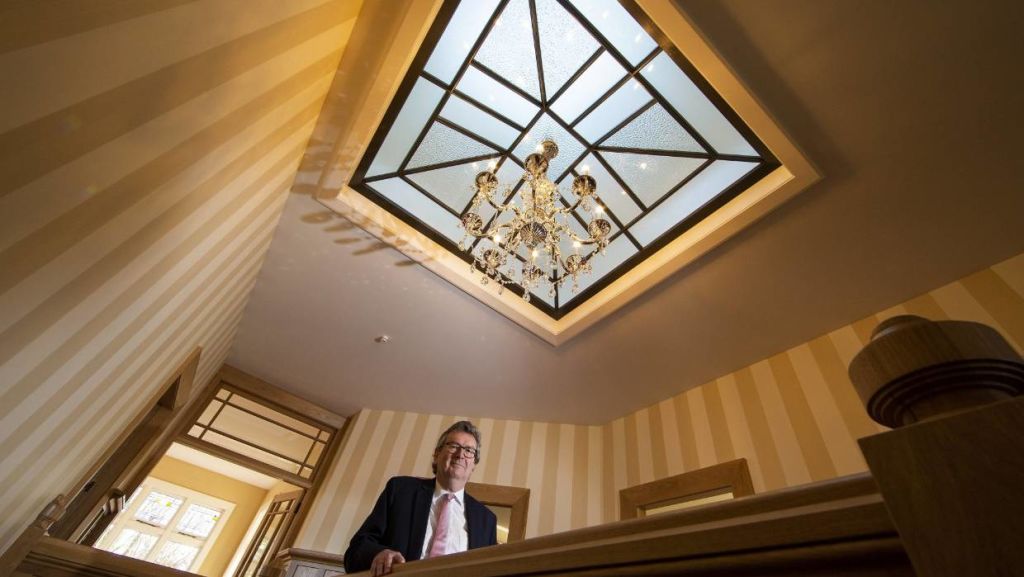
Holland did not want to disclose the final build cost, but in 2016-17 the property had rateable value of $NZ 1.14 million.
It took insurance company Lumley six years to realise he was serious and settle.
“They didn’t believe I wanted to do this … but in the end they were fair,” he says.
“I don’t like change,” he said two years ago. “I wanted things back to the pre-earthquake reality,” he said.
Says architect Stephen Crooks: “Not many would rebuild a 100 year old home like this. It’s a once in a lifetime project.”
His firm collected hundreds of photos and sketches of every detail. Then the house was razed and the foundation dug out.
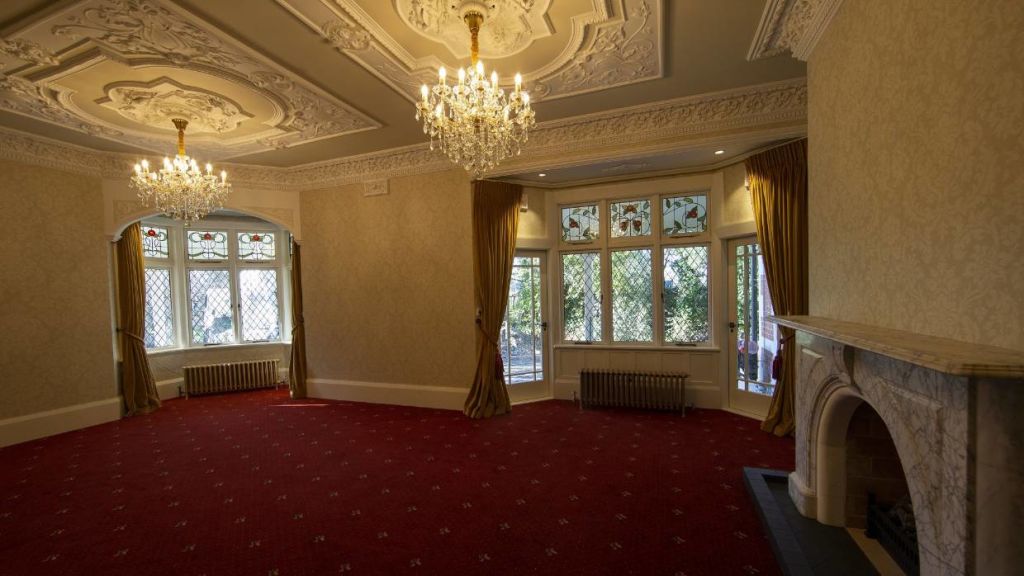
Builder Steve Brown was responsible for the reconstruction. The original triple brick walls were recreated with steel and a facade of brick, Oamaru stone and plaster.
The hard work was recreating bench seats in windows, manufacturing the steep stairs, and getting the ceiling decorations right.
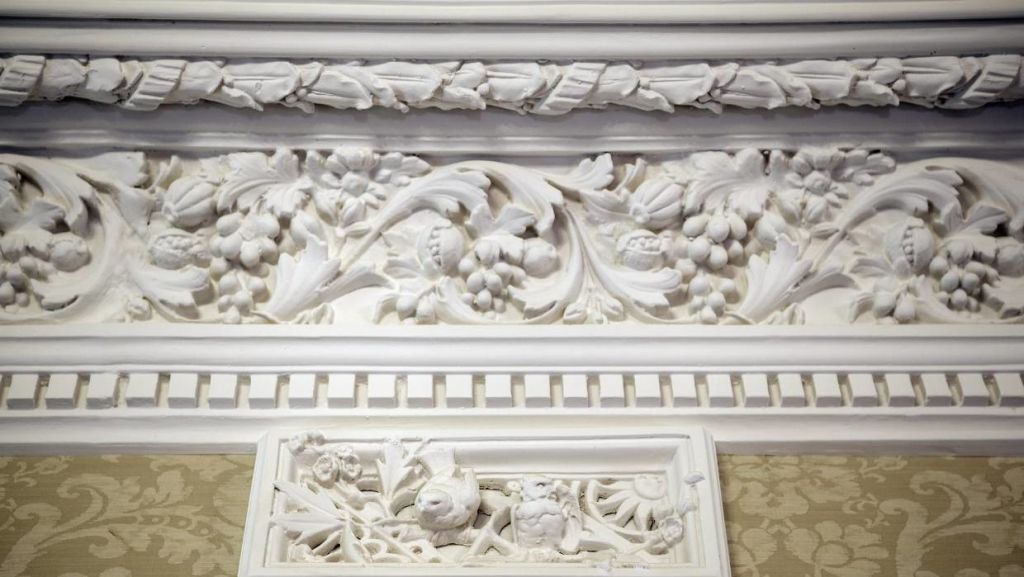
Holland credits Karen Smith, of CasaBella Interiors, for the carpets, curtains, wallpaper and six chandeliers the house needed.
It will take some time to fully furnish the place, because he is running short of cash.
He paid for some upgrades, including the central heating and a straightened walkway to the chapel.
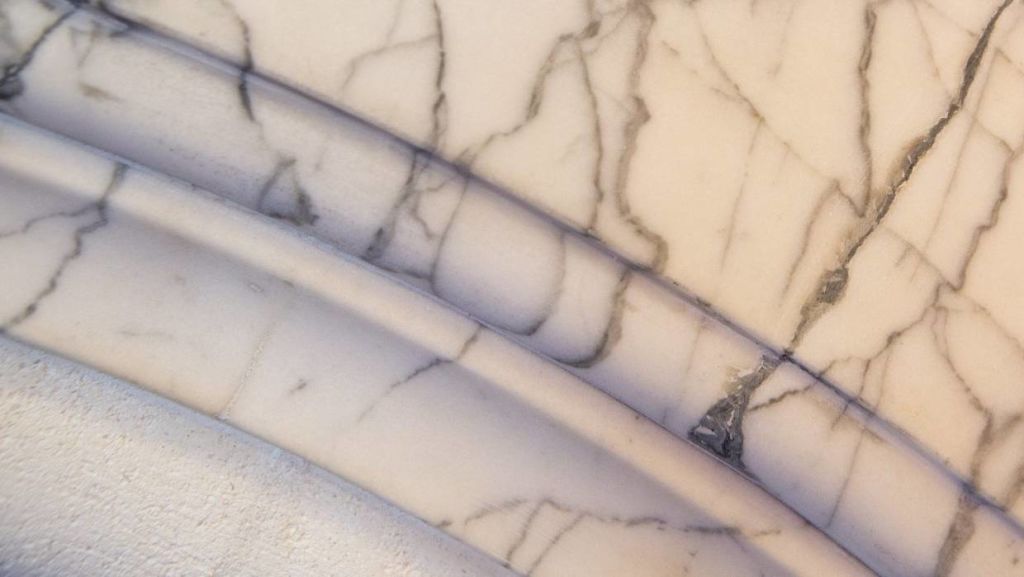
In the 1950s and ’60s, the house was occupied by nuns and they added a prayer room about the size of a four-car garage. Holland will continue calling it the chapel but might install a billiards table and bar.
Crooks noted the decoration upstairs was not as fine as on the main floor. It was a builder’s home and probably used as a show home, he believes.
The fixed-cost project ate into the contingency fund but not beyond. Brown will hand it over in August, “not seriously overtime,” he says.
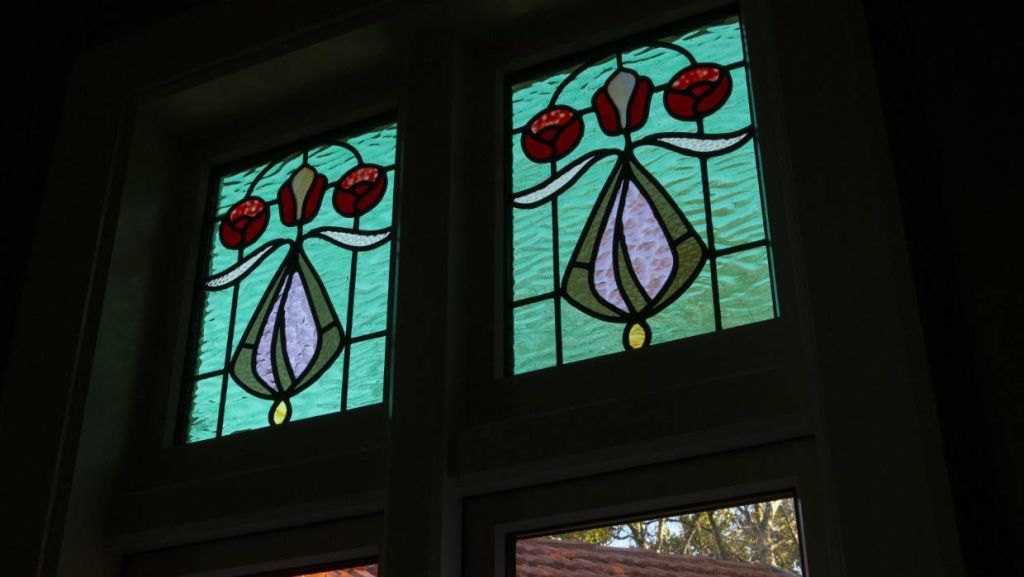
Holland calculated it’s been 100 months since he last slept in the house.
“It paid to play the long game,” he said in 2017.
This article originally appeared on stuff.co.nz
We recommend
We thought you might like
States
Capital Cities
Capital Cities - Rentals
Popular Areas
Allhomes
More

