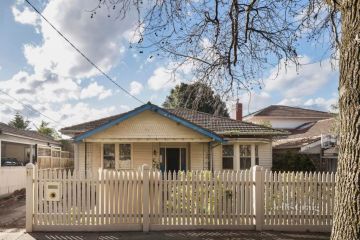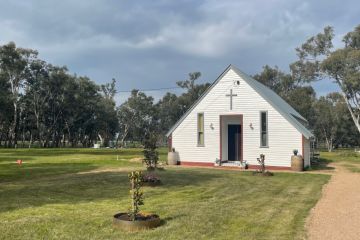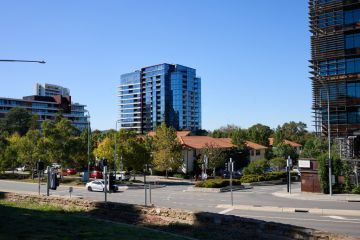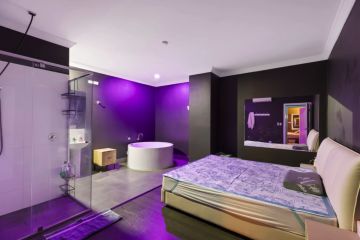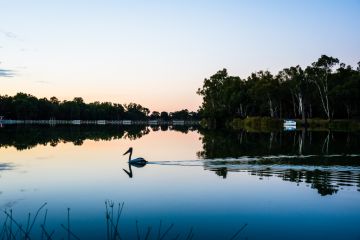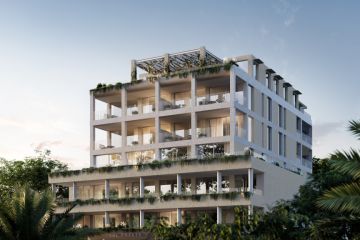Child's play: When a home is designed with the children in mind first
What if, in adding an upstairs addition to a dark Northcote California bungalow, it wasn’t the grown-ups dictating the brief, but the children who will occupy the new spaces?
So that instead of the usual cliched emphasis on bringing in extra light, making better connection to the garden and provisioning a fantastic parent’s retreat, the main onus was on making it more fun for three young residents?
“Pure fun,” says architect Penny Guild.
When working out her ideas for the seasoned weatherboard, she says, “if I thought it was going to be fun for the kids, I’d suggest it. And the clients, usually, they went with it”.
The outcome of that approach has turned out to be a bit of a Blyton-esque adventure in secret hatches leading to a space-crossing walkway between bedrooms; an upper storey with an attic feel – “kids love attics”; a whole wall of corkboard for pin-up display, an aquarium set into a wall, and a swimming pool such as you may not have seen before. It’s made out of a shipping container.
The whole place is very practical because there is oodles of practical cargo storage for a family in action. For instance, beneath the new stairwell in the entry (a venue for downhill toy car racing games), a large cabinetry unit “is a place to put all that extra stuff that comes with kids.
“Helmets and shoes and schoolbags; It’s the place to dump stuff”.
In mapping out the three upstairs bedrooms, bathroom and children’s living room, and to adhere to planning guidelines, Guild proposed angling the roofline inward which in turn “made all these different volumes within the first floor space.
- Related: Melbourne twins’ bold new proposal
- Related: Seven architects who should be on your radar
- Related: Creative architects from Tasmania
“It didn’t look big on the floorplan,” she says, “but with all the slopes and different heights, the spaces feel bigger and the rooms became quirky.”
The walkway idea was one Guild had observed in some Japanese houses. With a hatch entry behind a bunk in one bedroom and a full-sized door in another, a two-metre long open-sided passage now traverses the stairwell void.
Using horizontal timber slats “I battened it all the way to the top to make it safe, but also to make it a climbing place” – ideal for children and twining plants.
“It’s a really lovely space and is being used exactly how we wanted it to be; as a play place and a run between rooms. The parents love it too,” Guild says.
The bonus of the new features is “that it’s become an awesome house to play hide and seek”.
Downstairs, embedded in the corkboard display wall which exponentially expands the usual fridge door scope for “all the artwork that kids produce, for their awards and photos”, a living picture is provided by the big aquarium — “one of the first things you see on entering the house” and allows light to diffuse between hallway and dining room.
“It’s set at the perfect height for children,” says Guild. “But also the right height when you’re sitting at the dining table”.
One of the main items of the brief was the swimming pool, and because digging down in rocky Northcote can prove expensive, Guild sourced a Queensland company making above-ground swimming pools from old shipping containers.
With a new fibreglass lining, stairs and filtering equipment, the half container pool could be craned in to become an almost instant “plug-in and play” swimming hole. “The children have used it every day since October,” she says.
The child’s play project was boosted all the way by the paying grown-ups who Guild credits with not killing good ideas before they formed because of any budget-first laments but “who would mostly say ‘Yes! That’s an awesome idea'”.
The consequence is evident in the way the children use the house. “If kids like it, it’s usually a good sign that we made some good spaces”.
States
Capital Cities
Capital Cities - Rentals
Popular Areas
Allhomes
More
