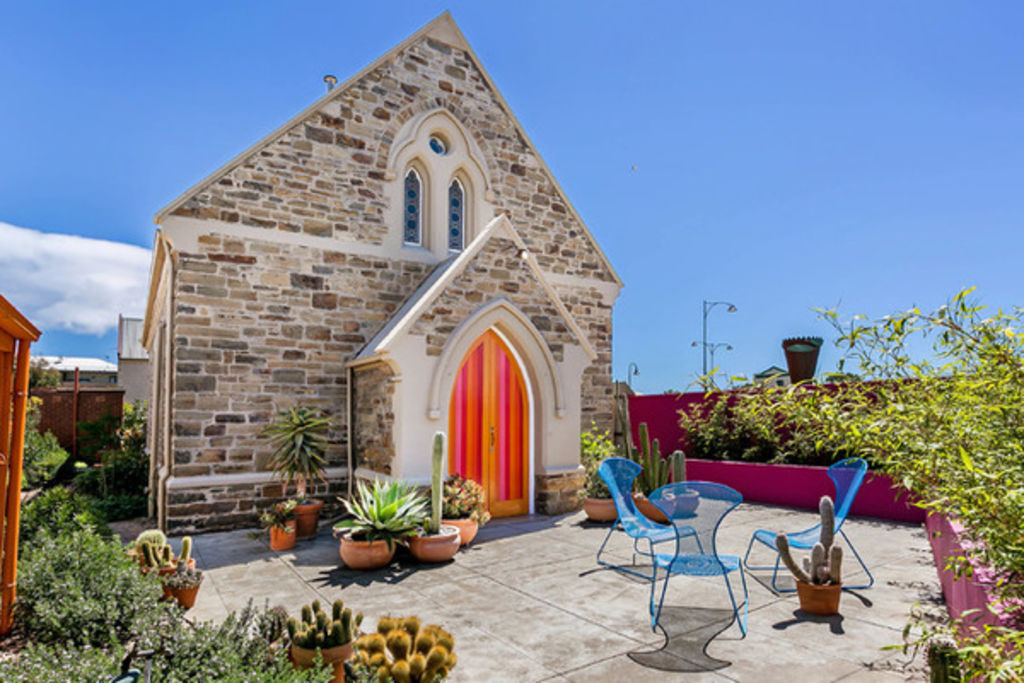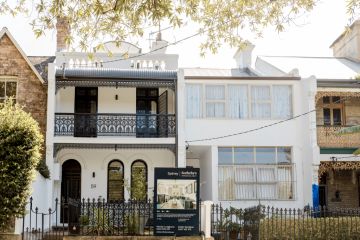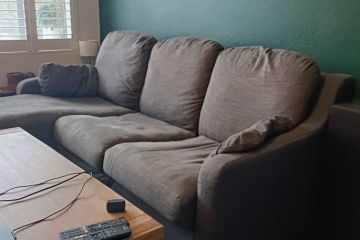Church conversion is confident with colour

Photos: Andrew Waters Photography
Author: Grace Chamia
This 150-year-old converted church stands tall in Exeter, South Australia, and catches the breeze from the nearby beach and port. Architect and interior designer Stewart Kirby bought the property in 2013, and set about improving the comfort and energy efficiency levels throughout the home. As the tallest building in the area, it receives little protection from extreme winds.
“You could literally feel the wind blowing through the building when I first moved in,” says Kirby. He filled gaps in the fabric of the building, installed a 5kW PV solar system and Air-Cell foil insulation, and repaired the windows. While the previous homeowners had kept the integrity of the building intact, it required a lot of maintenance, an exterior update and the addition of some practical mod cons.
Who lives here: Architect and interior designer Stewart Kirby of Stewart Kirby Design, his partner, Marcus Brownlow, an artist, and Pussy the cat
Location: Exeter, South Australia
Size: 240 square metres; 1 bedroom, 2 bathrooms, 2 living areas and studio space
With the exception of a bright, colourfully striped door, the exterior of the church is in keeping with its heritage. The timber trim has been painted in ‘Wood’ Murowash by Murobond. “This paint has a beautiful texture that suits the rough render finish, and the colour blends in well with the superb stone work of the walls,” says Kirby.

Inside, besides removing unsightly curtains and sealing some gaps, the ground floor was also relatively unchanged. Indeed, the interior walls were already pink – one of Kirby’s favourite colours – green and yellow.
Mid-century modern furniture dons the interior – a collection that has taken Kirby 20 years to amass.

In the middle of the ground floor, the living area set-up echoes the symmetrical design of the church. Kirby says that he intentionally positioned the blue three-piece lounge suite, originally from Denmark, and additional lounge chairs around the circular Nanimarquina floor rug, as a way to mirror this symmetry. This arrangement also helps create an intimate gathering space within what is otherwise a very large room.
From the comfort of the couch, you can look up into the raised pulpit area of the church, to the view of a colourful, round stained glass window.
Find inspiration for your living room on Houzz

Eames Aluminum Group conference table and chairs: Herman Miller
Off from the living space is what Kirby affectionately calls the ‘library nook’. This area creates a smaller point of interest within the large open-plan space, so as to ensure it doesn’t feel vacant or cold. “The bright colours of the floor rug also remove any risk of the space appearing unwelcoming,” adds Kirby.
Opposite the library nook is the dining area. Here, Kirby has used a large boardroom table to ground the scale of the room. It can comfortably sit up to 12 people.
A secondhand aluminium suspension lamp, directed at the table rather than on people’s faces, provides soft lighting for dining. The lamp also ensures the table remains a focus at night, again to create points of interest throughout the vast space.

‘Containment (triptych) (from the series On the Pedestal)’ artwork: Annalisa Feleppa; FAB32 fridge: Smeg; BeoVision 3-28 television: Bang & Olufsen
The kitchen resides in what was the raised pulpit of the church, giving it a view across the ground-floor living area. “Cooking seems to me a delightful use of this space!” says Kirby.
An unsightly white enamel stove originally stood at the end wall of the kitchen, which made it impossible to access the first two cupboards under the kitchen bench. A solution was provided by removing a section of shelving from the dividing wall and installing heat-proof stainless steel lining. An upright gas stove was then installed, which faces the main kitchen joinery in a more galley style.
The original white joinery remains intact, excluding one 450-millimetre-wide cupboard, which was removed and replaced with a dishwasher. “The joinery had aged well,” says Kirby, “but the kitchen’s lack of contemporary facilities desperately needed attention.” Two additional cupboards were modified to house two combination ovens.

Componibili bedside table: KartellAt the centre of this open-plan, upper level is the bedroom. “While the space around me is huge, it never feels anything less than completely comforting,” says Kirby. “The dark, ornate timber ceilings really make this space feel like a cocoon.”
More than just somewhere to rest your head, a lounge suite to the side of the bed encourages relaxing. “My cat loves the lounge on a winter’s day when the sun streams through the skylight above,” adds Kirby.
Despite being open to the living area below, one can not look up into the bedroom, so it remains private, too.

This view, from sitting on the balustrade wall of the bedroom, overlooking the living room and kitchen, is one of Kirby’s favourite outlooks in the church.

Round table: Botium; red armchair: vintage Ikea; Aeron chair: Herman Miller; metal shelving unit: Mei & Picchi
On the other side of the staircase is a work studio, which benefits from north-facing skylights and east-facing lead-light windows that have an outlook over Port Adelaide.
“The studio was in poor taste when I bought the church,” says Kirby. “There were awful pastel green curtains blocking the skylights, and the stained cream carpet had definitely seen much better days.” Where there is now simple plywood shelving, a large white melamine open wardrobe also covered the wall and much of the covetable timber work. In addition to this, a hideous (and broken) exhaust fan did no justice to the upper circular window in which it sat.
The removal of the curtains, wardrobe and exhaust fan (the window was reinstated) brought natural character back to the space, while new charcoal carpet freshened up the look and feel.
This upper-level shower room is defined by the shape of the building’s structure. One wall was removed to create more space, while simple updates – re-grouting the tiles and adding new tapware – freshen it up.
The property is located on a busy intersection but fortunately benefits from a high masonry wall. Both sides of it are painted in Haymes ‘Raspberry Sorbet Morado’, or bright pink as all the locals like to call it. “As a fan of bright colours, I knew I’d love it but was a little unsure of how the public would perceive it,” says Kirby. “As it turned out, the majority of people had the same reaction I did the day I returned to find my painters had applied the first coat: surprise, smiles and laughter.” Neighbours agree that it adds a sense of fun to the area.
Get the most out of your home with the help of an interior designer
Follow Houzz Australia on Facebook
We recommend
We thought you might like
States
Capital Cities
Capital Cities - Rentals
Popular Areas
Allhomes
More







