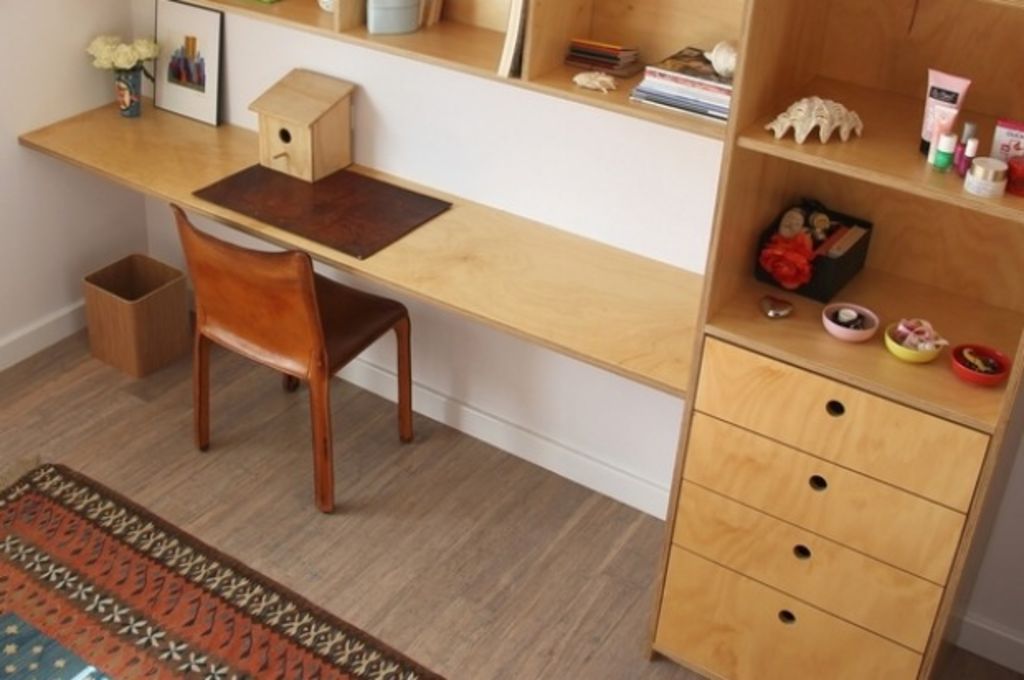Clever ways to transform a small space into a stylish and liveable area

An increasing number of homebuyers are rediscovering the beauty of the smaller house, and exploring unique methods to make them stylish and liveable. “There is a change afoot with the Tiny Houses movement which is filtering into the market,” agrees Clare Mengler of Wandoo Design & Construction. “Old homes with limited space either have rooms that are too large or too tiny to live in as is.”
The key to a successful transformation is time, creativity, and good design. “Design is invaluable,” says Mengler. “Look for someone experienced who can speak the language of the tradespeople, and is good with cost management.” Equally important is a designer who understands your needs. “A designer doesn’t have to be cool or hang out with the rich kids,” agrees Clare. “In fact, someone grounded and practical with a creative bent is ideal for transforming a small space into something really stylish and liveable.”

Photos: Maeker Studio
Begin by considering your home’s strengths – a large empty wall, good light source, orientation, beautiful floorboards or high ceilings. Next, assess its limitations, comparing them to your needs, and then explore the issues that need to be resolved. “Be patient, it can take some time,” says Mengler. “Be prepared to look outside the square and be creative in how you can create space and storage. It is a real process, until eventually you reach your ‘a-ha’ moment!”
Gather a team around you who are happy to participate in your unique build, within your budget. “Keep costs down by employing a tradesperson to build the less detailed and specialised parts of your build, and then bring in the very gifted craftspeople for the finishing touches,” says Mengler.

Photo: Maeker Studio
For a successful project, a well-developed brief is essential. Your designer and draughtsperson should understand your needs and stage of life. “The craftsman needs to understand weathering and practical use. For example, teenagers who slam doors, and elderly people who stumble and need rails and easy-to-grip door levers,” says Mengler.
Beware of building out the space so much that it becomes claustrophobic. “It is not a good idea to fully build-out the space leaving no free walls. Be sure to leave a wall space open to allow a step-back for visual distance. Allow users to enjoy that sense of personal space. Using too many contrasting materials or colours would have the same effect.”

Photos: Go Modern
Commissioning customised furniture is a smart way to utilise and create space but beware of multi-functional furniture. “Like a phone-fax-copier, if one part breaks down, the others are rendered useless and become more a hassle,” Mengler says.
“Made-to-measure furniture on the other hand instantly becomes a part of the environment, it blends in,” she says. A day bed with storage trunks concealed beneath, a peg board for handbag storage behind a door, a bed built over a void, or an in-built desk with clever storage and floating book shelves not only look chic, but are highly functional. “It becomes seamless, and the room is a delight to be in and to keep in order,” Mengler says. “Which is exactly what you want your small house to be. This is what will makes your house a home.”
We recommend
We thought you might like
States
Capital Cities
Capital Cities - Rentals
Popular Areas
Allhomes
More







