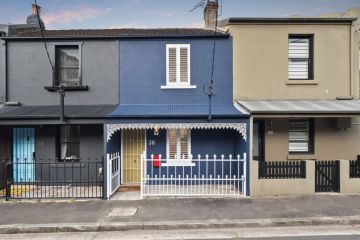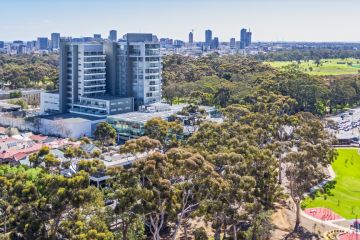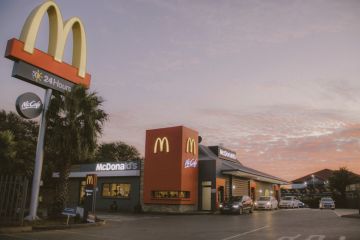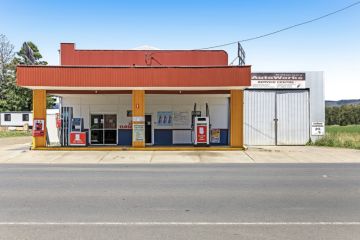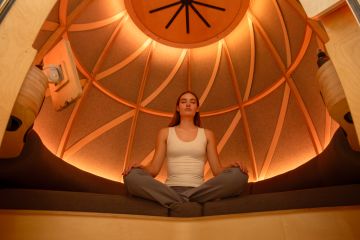Coogee's reborn fibro beach shack
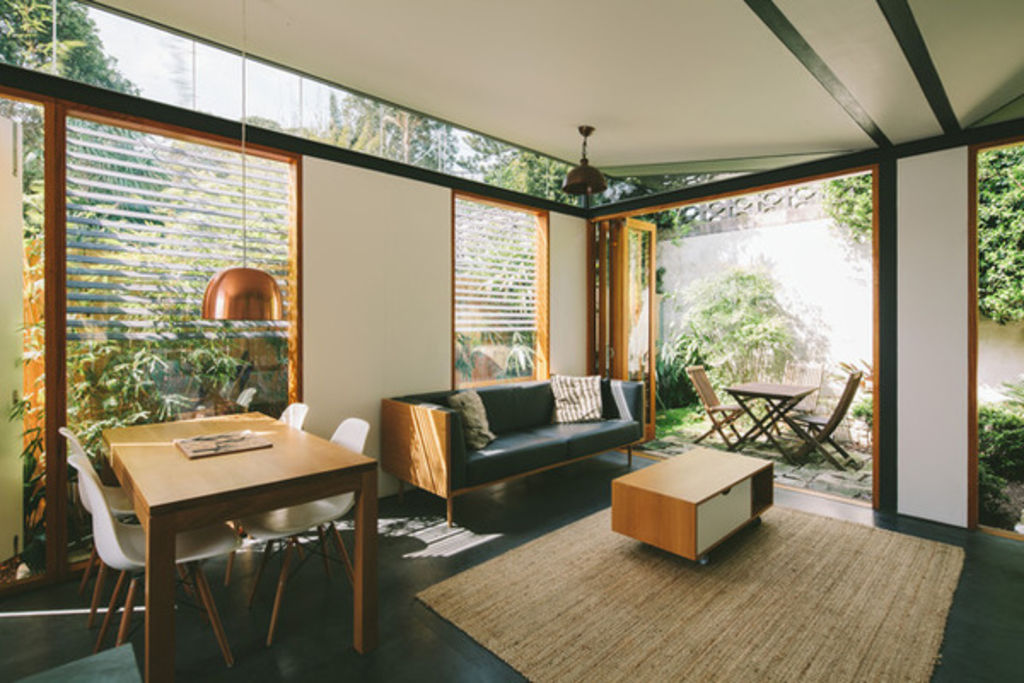
Photography: Shantanu Starick
Author: Niobe Syme
Owner Jeremy Godwin lived for years in an 1830s cottage in need of serious repair in the densely populated Sydney beachside suburb of Coogee. Although the cottage was dark, cold in winter and hot in summer, with no cross-ventilation, Godwin deeply valued its seclusion, serenity and proximity to the beach and city, and saw the potential for something quite special. It was originally hoped that the cottage’s ‘bones’ could be reworked in an extensive renovation, but due to the deteriorated condition and the fact that it significantly crossed a boundary, this was just not viable. What followed was a philosophical and logistical journey to create a unique new home on a long, sloping, narrow site. Welcome to the Copper House, a tranquil, open and dimensional small home that resourcefully welcomes the ocean air, sunlight, trees and greenery.
At a Glance
Who lives here: Owner Jeremy Godwin currently leases the Copper House to tenants
Location: Coogee, New South Wales
Size: House is 60 square metres on a 350-square-metre site; 2 bedrooms, 1 bathroom, combined kitchen-dining area and laundry

As architect Brent Dunn of partnership Takt l Studio for Architecture reflects, “one’s place in time” was central to the concept for the Copper House.
Owner Godwin, Dunn and co-designer Katharina Hendel were friends and had shared many informal discussions about the practical considerations in transforming the home and also subtler themes around “patterns and rituals of living, dialogue between longevity and decay, and quality of space and place: how spaces shape people as much as the other way around,” says Dunn.
Designs for a new build got underway, working to the challenges of a long narrow sloping battleaxe block (56 metres long x only 6 metres wide) with particularly limited access and an existing semi at the front.
The basic brief was for a two-bedroom (initially holiday) home with bathroom, laundry and combined kitchen/living area, allowing visual access to dramatic sunsets, an evening outlook west to the Randwick ridge, and a sense of the original cottage’s calm and tranquility.
It sounds simple, but “a lot of historical research was undertaken to explore the history of the unique old cottage, to help us find an appropriate contemporary expression,” says Dunn.
Numerous design meetings with the client on and off site followed and the client was intimately involved in every step.
The search for suitable cladding was influenced by the demands of a salty beachside environment, a preference for low maintenance and interest in something that would ‘embrace its ageing’. Copper fit the bill beautifully, and became a meaningful expression of the spirit of the home outside and in.
Copper cladding: KFC Rozelle
“A linear plan was an ideal solution and the stepping also offered a chance to utilise the space under the level changes for laundry and storage,” says Dunn.
He points out that “the project is first and foremost designed according to passive solar design principles, admitting sun during winter, while the shading cuts it out in summer. The slab provides thermal mass that, together with the insulation, keeps the house very comfortable year round.”

Although ‘small’, there’s a real sense of openness, dimensionality and engagement with nature and the elements.

On reflection, Dunn and Hendel see the sense of calm in small Copper House as its most delightful aspect. “It feels private,” says Dunn, “yet enables an experience of the passing of the day and the seasons. We are particularly pleased that a small project contains such diverse spaces and that we were able to pursue custom solutions to add layers of experience to the place.” Owner Godwin is inspired by the outcome and looks forward to living in his unique Copper House in the future.
Lounge, dining and coffee table: Takt in collaboration with Craft Design Realisation; landscaping: Greenfriends
“The roof form came about to allow light in and offer views to the sky and treetops on a narrow site surrounded by fences and walls,” explains Dunn.
“Each junction between the three sections frames a different view – to the sky, the city, the rear terrace or to the small garden courtyard from the bay window seat, so that the space never feels confined,” says Dunn.

As the most social space of the house, the dynamic living/kitchen/dining area sits in the upper section and gives views across the city. It also opens onto a private rear terrace.
Browse popular dining tables on Houzz
Bedonia benchtops: Artedomus; Franke sink: Winning Appliances

The new-build design encouraged rethinking on how the immediate environment and the challenges of the site might be explored to advantage. “The block is west sloping and has a 4 metre-high retaining wall to the west,” Dunn says. “The previous cottage was pressed hard against the wall, which felt overbearing. The new building pulls back to allow an outdoor room between the house and the wall, and landscaping with lush foliage and water features makes the most of this existing feature.”
View beautiful pendant lights for your home
“Those highlights enable an experience of passing time and the seasons as the light tracks across rooms,” says Dunn. While allowing light and ‘the upper outdoors’ in, this feature gives privacy, something that is valued by the owner.

The flow of light and air is a striking feature of the property, owing not least to the use, positioning and style of windows: a variety including some deeper timber-framed recesses, louvres at living level and a ‘highlight glazing’ throughout in the higher spaces between the expressed steel structure and the roof.
Hardwood windows and doors: Country Style Windows; steel frame: Helensburgh Metal Fabrication
“Copper was used as an accent inside as well, so as to tie the whole place in a reduced material palette,” elaborates Dunn. “We chose copper light fittings, joinery door handles, copper plumbing pipes, and clad the bathroom in flat sheets, unfinished, all to encourage an understanding of one’s place in time. After a few years, the most exposed copper has started to show some of the richer green tones in the shadows.”
We recommend
States
Capital Cities
Capital Cities - Rentals
Popular Areas
Allhomes
More
- © 2025, CoStar Group Inc.
